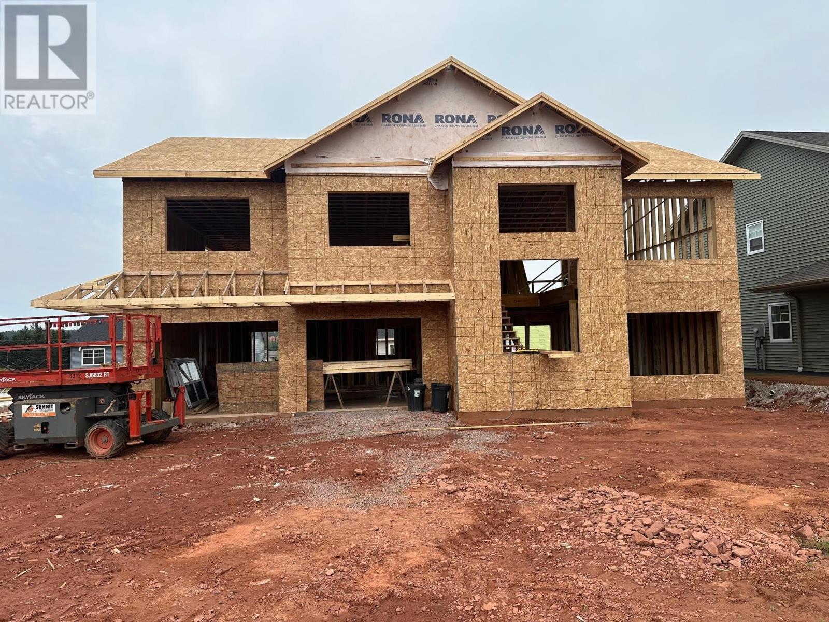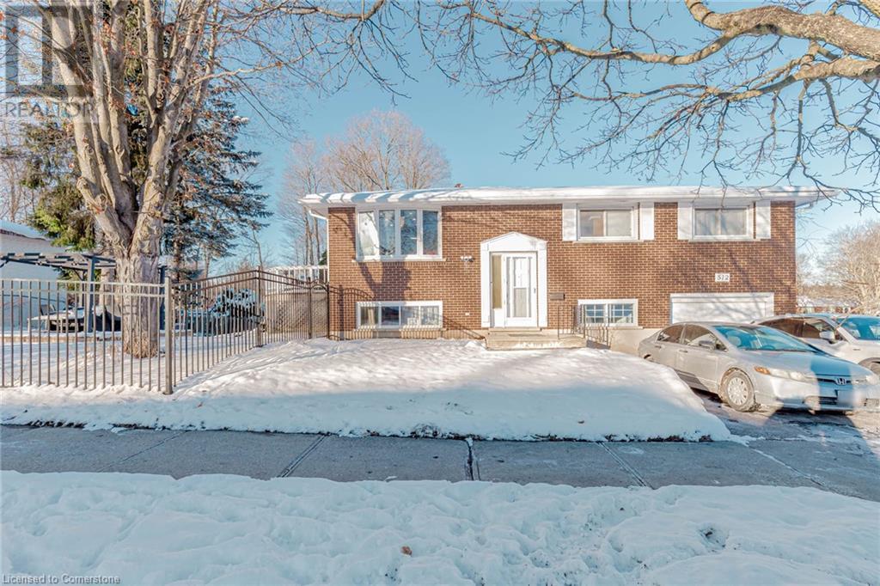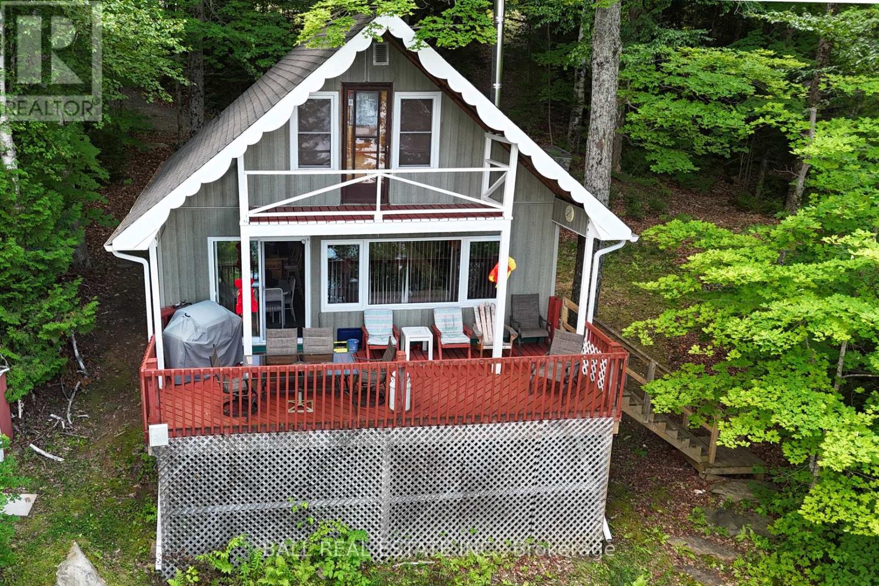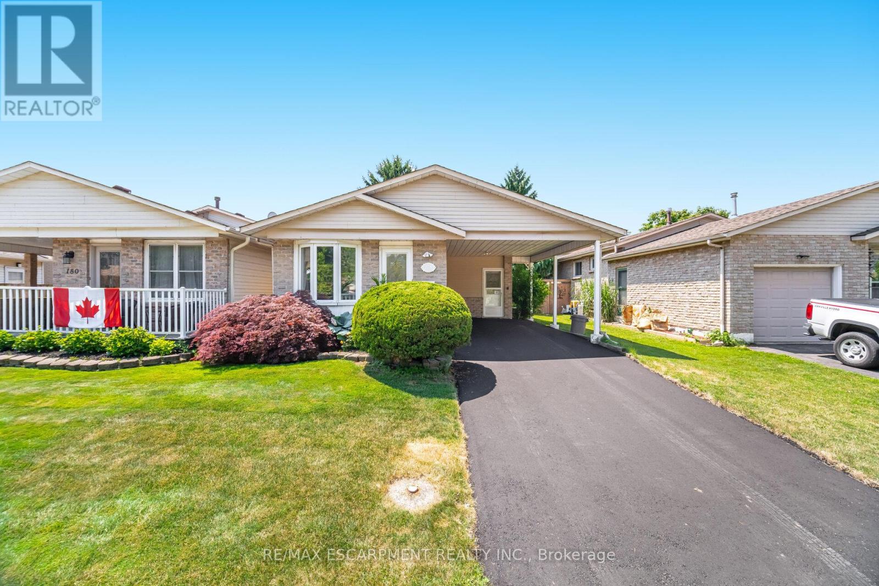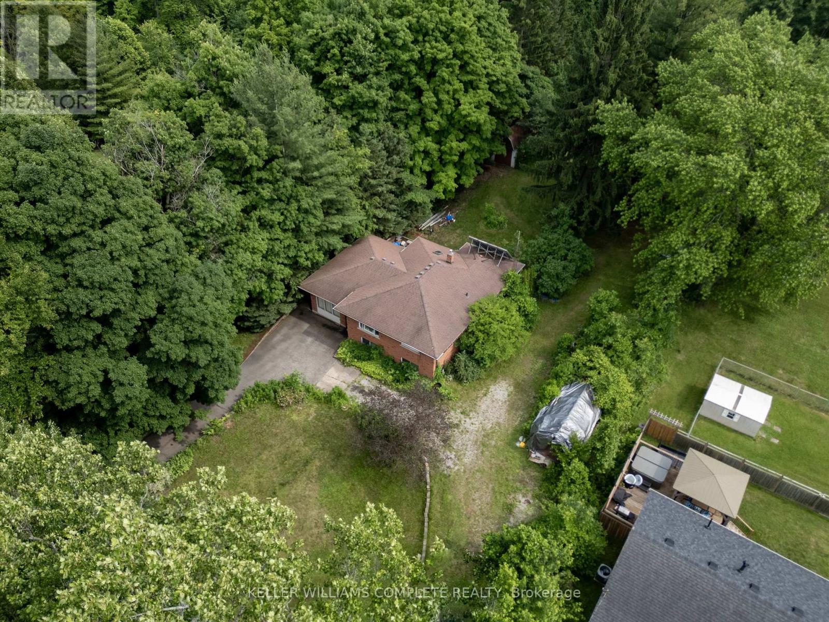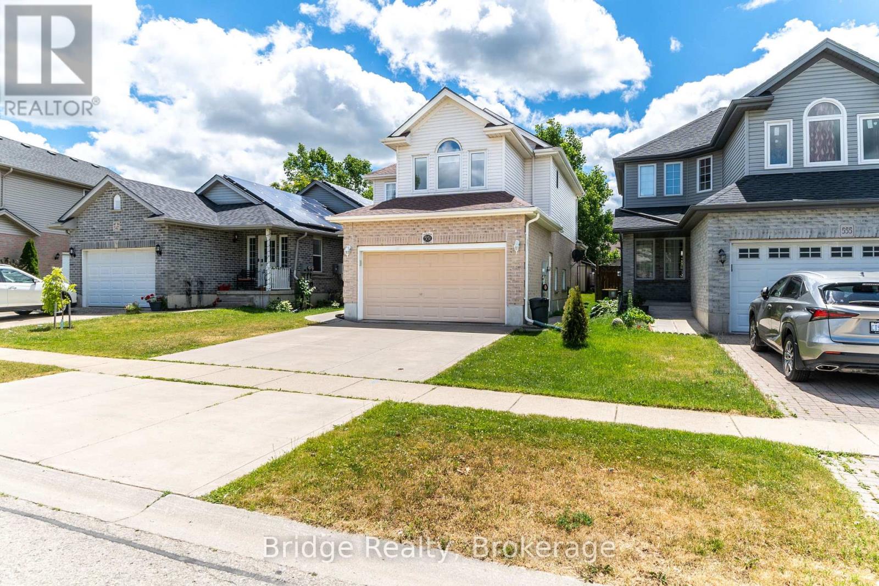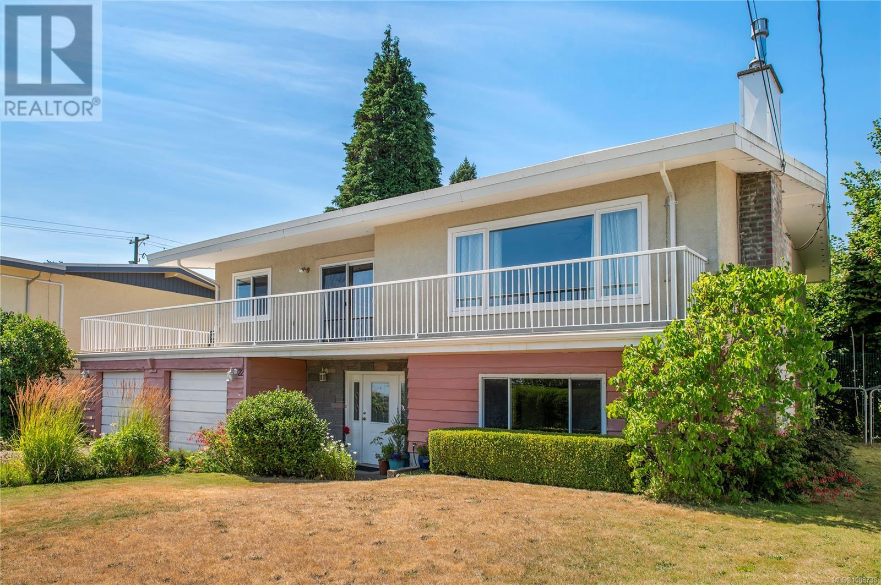43 Hudson Avenue
Charlottetown, Prince Edward Island
Step inside this splendid five-bedroom residence, where multi-generational living is elevated to a whole new level of comfort and convenience. Situated in a prime location, this home is nestled in one of Charlottetown's newest neighbourhoods, a stone's throw from top-rated schools and all the essential amenities. This house exudes elegance and modernity, boasting an open-concept kitchen that is the heart of the home. Vaulted ceilings rise above, while the large island beckons family and friends to gather. Solid surface countertops and abundant storage make this space both stylish and practical. The adjacent living room, warmed by a feature wall fireplace , invites relaxation and togetherness. The master suite is a sanctuary of serenity, complete with a glass-enclosed custom shower and a walk-in closet that will delight even the most fashion-conscious. The main floor also offers the convenience of a laundry room, ensuring household tasks are effortlessly managed. Additional bedrooms are generously sized, offering ample space for family, guests, or a home office. The property includes a self-contained apartment/in-law suite, which presents a golden opportunity for rental income or a private space for extended family, with its own bedroom, bathroom, laundry, and separate lower patio entrance. Energy efficiency is at the forefront, with two heat pumps providing year-round climate control, while the attached double car heated garage provides a warm welcome home, no matter the weather. This residence truly caters to the needs of families of all sizes, promising a blend of luxury, comfort, and versatility. Welcome to your new family haven. Note these photos are from a previous build by this builder, estimated completion date is end of August. (id:60626)
RE/MAX Charlottetown Realty
410 Arthur Street
Orillia, Ontario
This beautifully updated bungalow is set on a generous, mature lot (59 x 174) in Orillia’s desirable West Ward. The open-concept main floor features a modern kitchen with a center island, breakfast bar, quartz countertops, and stainless steel appliances. The sun-filled living room boasts a large window that brings in abundant natural light. Offering 2+1 bedrooms and 3 bathrooms, the spacious primary bedroom includes a 3-piece ensuite, while the second bedroom is serviced by a stylish 4-piece main bathroom. The separate entrance to the lower level leads to a versatile space featuring a cozy rec room with a gas stove, an additional bedroom, gym, 2-piece bath, and a laundry room — perfect for extended family or guests. Enjoy the expansive, private backyard complete with a fire pit area ideal for entertaining, and a gazebo for relaxing in the shade. A detached oversized garage is perfect for your car plus storage. Conveniently located near schools, shopping, Costco, and Highway 11 and Lake Simcoe — perfect for commuters and families alike. (id:60626)
RE/MAX Hallmark Chay Realty Brokerage
512 Glendene Crescent
Waterloo, Ontario
Set on a large 70x120 ft lot in Waterloos peaceful Lakeshore area, this charming detached home offers plenty of space, comfort, and versatility. Just a short walk to Laurel Creek Reservoir, the location provides a calm, nature-filled setting while still being close to everything you need. Inside, the main floor features a bright, open layout with a practical eat-in kitchen, newer appliances, and a sunlit living and dining area perfect for everyday living or hosting guests. Upstairs, you'll find three well-sized bedrooms, each with big windows and a clean, modern feel. The basement is fully finished and currently rented for $2,500 per month. It includes three additional bedrooms and a full bath an ideal setup for extra income or multi-generational living. With easy access to Conestoga Mall, the YMCA, trails, and major routes, this home is a solid choice in a welcoming, well-established neighborhood. (id:60626)
RE/MAX Skyway Realty Inc
212 - 25 Fontenay Court
Toronto, Ontario
Outstanding Toronto / Etobicoke Condominium! Convenient Level Accessibility from the Round About Drop Off with No Steps to the Entrance of the Unit - Easy to Bring Groceries or Greet Guests Without An Elevator! Gorgeous 1105sqft 2+1 Bedroom Layout with 250 Sqft of 2 Balconies and 12ft Ceiling Heights with Fantastic Views of Forest, Golf Courses and the City! Open Concept Design Offers Rare Beautiful 12 Foot High Ceilings! Family Sized Kitchen Looks Over the Spacious Living and Dining Room and Den for Work from Home Options! The Primary Bedroom Offers a Walk-In Closet, 3 Piece Ensuite Bathroom and a Beautiful View! 2nd Bedroom with 4 Piece Bathroom for Your Guests! The Entire Unit has Just Been Repainted! This Unit Offers 1 Owned Parking and 1 Owned Locker Included! Stunning Condo Building with Beautiful Party Room, Theatre Room with Virtual Sports, Gym and Indoor Pool Conveniently On the Same Floor as Your Unit! 6th Floor Rooftop Terrace Offers BBQ and Sitting Areas and Gorgeous Views! Great Location Situated Near the Upcoming Eglinton LRT and Beautiful Amenities Like Scarlett Golf Club, Walking Trails Near the Humber River and James Gardens - All of the Convenience and Splendor Etobicoke has to Offer! (id:60626)
Royal LePage Terrequity Realty
277 W Diamond Lake Road
Hastings Highlands, Ontario
Diamond Lake - This three bedroom chalet style waterfront family cottage is situated in a private, well treed setting with 100 feet of clean sandy shoreline. The lake boasts great fishing and boating and is just 20 minutes from downtown Bancroft for shopping and services, and just 40 minutes to the Village of Haliburton. You'll love the bright, open concept kitchen, dining and living room with breakfast bar/island, woodstove and walkout to a 24'x10' deck overlooking the lake. There's also a bedroom on the main floor and a four piece bathroom. The second floor has 2 good sized bedrooms, one with it's own lake view balcony! Many upgrades include new flooring, windows and the septic system was replaced in 2018 and new roof shingles June 2025! Comes complete with appliances, dishwasher, most furnishings, generator and pedal boat. (id:60626)
Ball Real Estate Inc.
911 - 31 Bales Avenue
Toronto, Ontario
Modern & Luxurious 2-Bedroom Condo in Prime North York Menkes Cosmo Building. Freshly painted and move-in ready! This bright and spacious 2-bedroom, 2-bathroom corner unit offers 800 sq ft of interior space plus a large balcony. Functional split-bedroom layout with floor-to-ceiling windows offering abundant natural light from south-east exposure. Enjoy a modern kitchen with quartz countertops and stainless steel appliances. The primary bedroom features a 4-piece ensuite for added comfort. Unbeatable location: Steps to Yonge & Sheppard subway lines, grocery stores, restaurants, and all daily conveniences. Extensive amenities include: Indoor pool, sauna, gym, guest suites, billiards room, party room & more. Buy with confidence! (id:60626)
Homelife New World Realty Inc.
6 9955 140 Street
Surrey, British Columbia
Spacious and beautifully renovated corner townhouse in the desirable Timberlane complex, featuring 3 bedrooms and 2 bathrooms. Renovated in 2019, this move-in ready home offers a bright kitchen with stainless steel appliances, new cabinets, fresh paint, laminate flooring, updated tiles, and 2" faux wood blinds. Located in a quiet, safe neighborhood in Central City, it's just steps from Lena Shaw Elementary and the RCMP, and a short walk or quick drive to the SkyTrain, SFU, Central City Mall (Walmart, T&T, Best Buy, Neptune Restaurant), Holland Park, banks, colleges, churches, and Surrey Memorial Hospital. The roof was replaced in 2011, and the strata fee includes gardening, exterior repairs, insurance, snow removal, and management. (id:60626)
Woodhouse Realty
218 735 Anskar Court
Coquitlam, British Columbia
Welcome to Holly! A unique, one-of-a-kind 2 bed 2 bath not found elsewhere in the bldg. Spacious open-concept layout with seamless flow between kitchen, dining & living. Quietly located beside a private library + above the party room-no direct neighbours beside or below. Oversized, fully covered balcony perfect for entertaining & BBQ. Overlooks courtyard with playground and easy stair access. French immersion elementary & middle schools just 5 mins away. Full suite of amenities include movie theatre, co-working spaces, well-equipped fitness centre & more. 10-min walk to SkyTrain, groceries & dining. Easy access to Highways 1, 7 & 7A. Includes 1 parking & 1 storage locker. Pet-friendly! For convenient parking & easy access enter 721 Anskar Court in GOOGLE MAPS. (id:60626)
Oakwyn Realty Ltd.
178 Athenia Drive
Hamilton, Ontario
Welcome To An Incredible Opportunity In The Heart Of One Of Stoney Creeks Most Desirable And Prestigious Neighbourhoods. This Rarely Offered Detached (Link-Style) Home Sits On A Generous 36 X 110 Ft Lot, Surrounded By Mature Trees And Luxury Residences, Offering Nearly 2,300 Sq Ft Of Living Space Potential For The Right Buyer. Whether You're An End-User Looking To Personalize Your Dream Home Or An Investor Searching For Value In A Prime Location, This Property Has The Bones, Layout, And Setting To Support Your Vision. While It Could Benefit From Some TLC, Its Priced Accordingly And Loaded With Potential. The Home Features A Bright And Spacious Eat-In Kitchen With Skylights That Flood The Space With Natural Light - The Perfect Place For Morning Coffee Or Casual Family Meals. Step Out To A Walk-Out Deck Overlooking A Large, Fully Fenced Backyard, Ideal For Entertaining, Play, Pets, Or Peaceful Gardening. Upstairs, You'll Find Three Generously Sized Bedrooms, Each Offering Excellent Closet Space And Natural Light, Making This Home Ideal For A Growing Family. A Freshly Paved Driveway And Convenient Carport Add To The Curb Appeal And Functionality, Providing Ample Parking Year-Round. The Basement Includes A Separate Entrance, Offering Endless Flexibility - Create A Rental Suite, In-Law Setup, Or Extended Living Space For Guests Or Older Children. The Layout Easily Supports Multi-Generational Living Or Income-Generating Opportunities. Located Just Minutes From Everything - Only A 2-Minute Walk To Public Transit, A 7-Minute Walk To Local Elementary Schools, And 10 Minutes To The Future Confederation GO Station - This Home Offers Exceptional Convenience. You're Also Surrounded By Nature, With Countless Trails, Parks, And Scenic Waterfalls Just Minutes Away, Perfect For Weekend Hikes, Dog Walks, Or Exploring With The Kids. Shopping, Dining, Highway Access, And Community Amenities Are All Close At Hand, Making This The Ideal Blend Of Suburban Peace And Urban Accessibility. ** This is a linked property.** (id:60626)
RE/MAX Escarpment Realty Inc.
150 Merritt Road
Pelham, Ontario
Unlock the potential of 150 Merritt Rd., this is a handyman's dream. This custom-built home offers over3,000 sq. ft. of finished living space in one of Fonthill's most desirable neighborhoods. Located on a tree-lined street near the Bruce Trail and some of Pelhams most prestigious developments. It provides acountry-like retreat while remaining close to all amenities. With 4 bedrooms, including a lower-level suite with a separate entrance and its own kitchen, this property is perfect for rental income or multi-generational living. Zoned for low-density residential development, it offers significant future potential. Buynow and let the property cashflow while you wait for development approvals. Ideally to be sold together with 148 Merritt (PIN 640720110), making it an exceptional investment opportunity in this growing area! (id:60626)
Keller Williams Complete Realty
551 Ontario Street
Woodstock, Ontario
Welcome to this charming 3-bedroom, 2.5-bath detached home with a fully finished basement, offering both comfort and functionality.The spacious kitchen flows seamlessly into the dining area and opens to a fully fenced backyard, complete with a handy storage shedperfect for outdoor living and entertaining. The primary bedroom features a private 3-piece ensuite and a walk-in closet. Two additional well-sized bedrooms share a full main bath on the second floor. The finished basement boasts a generous rec room with two large windows, offering ample natural light.Conveniently located within walking distance to Fanshawe College, the hospital, and all essential amenities. Recent updates include: roof (2020), windows (2019, excluding two), newer furnace, and owned hot water tank. (id:60626)
Bridge Realty
22 Mclean St
Campbell River, British Columbia
Great family home on McLean Street! This basement entry home has a generous recreation room downstairs, a three piece bathroom, suite potential or a bedroom and a huge laundry/mud room. Upstairs, the kitchen, dining and living room are wide open concept with ocean views. The spacious sunny deck and back yard are outdoor living highlights. You will love the double garage and fully fenced yard. Enjoy premium comfort with a two year old energy efficient heat pump, and cozy gas fireplace in both living rooms. This is an ideal home for easy family living that you can move right in and make your own. (id:60626)
RE/MAX Check Realty

