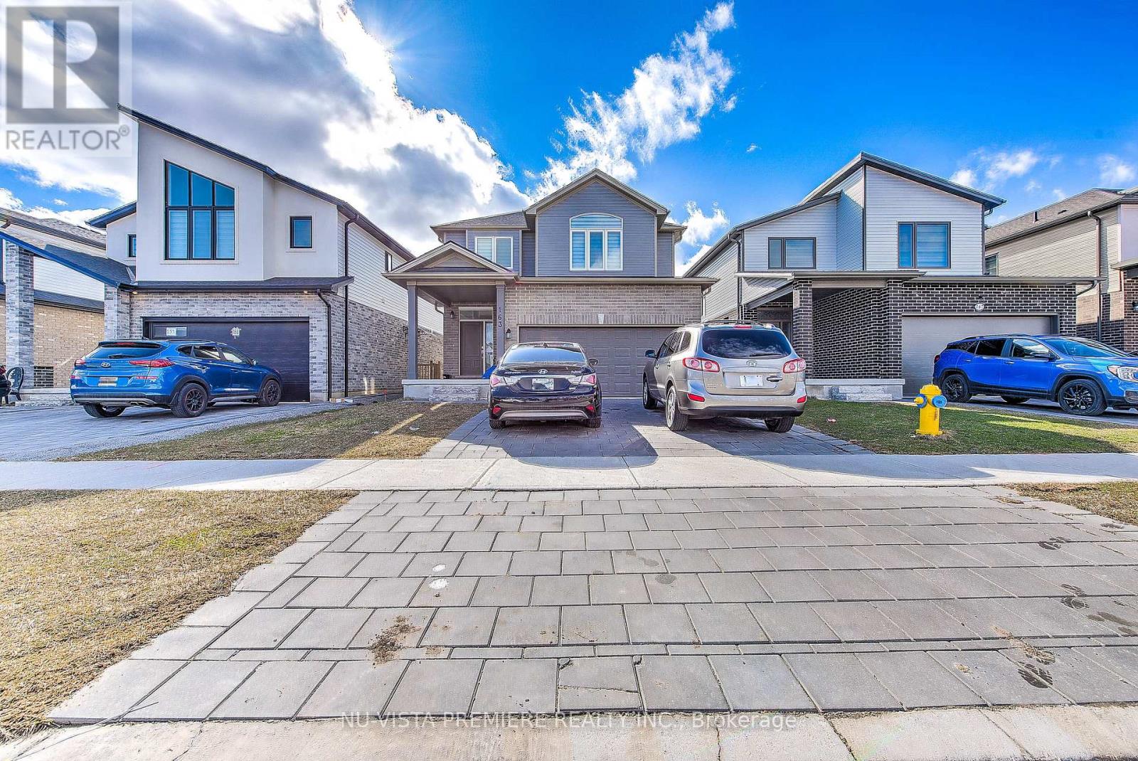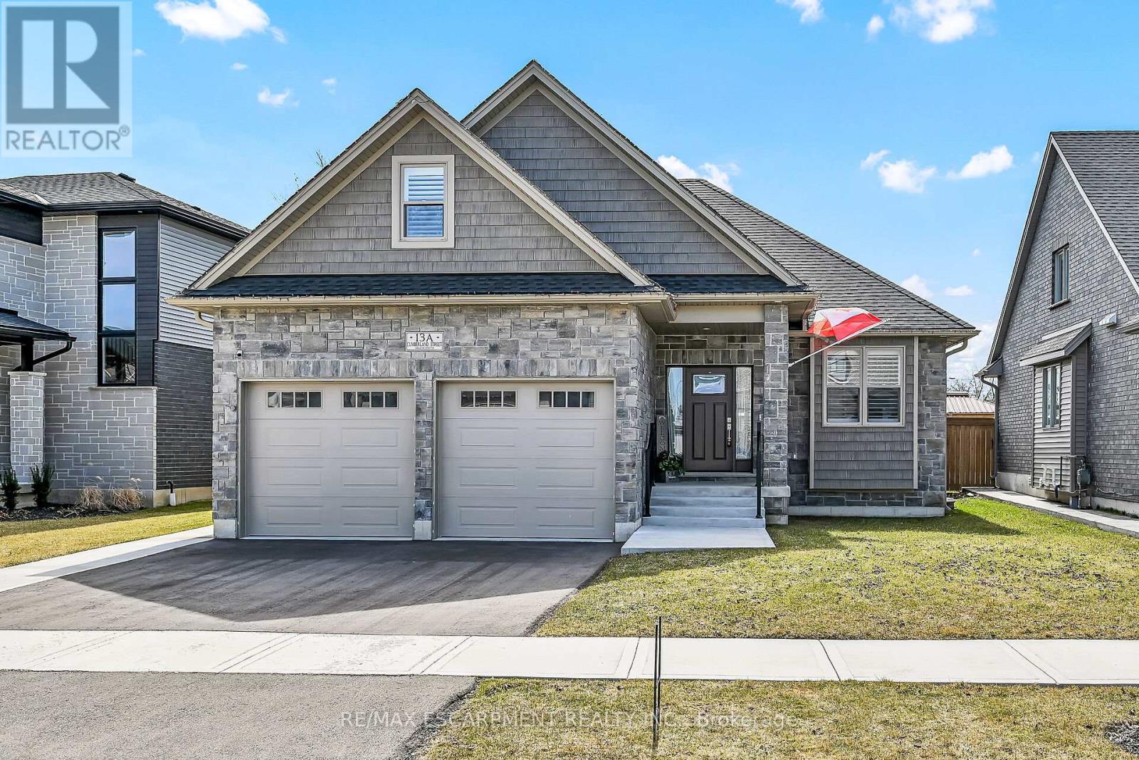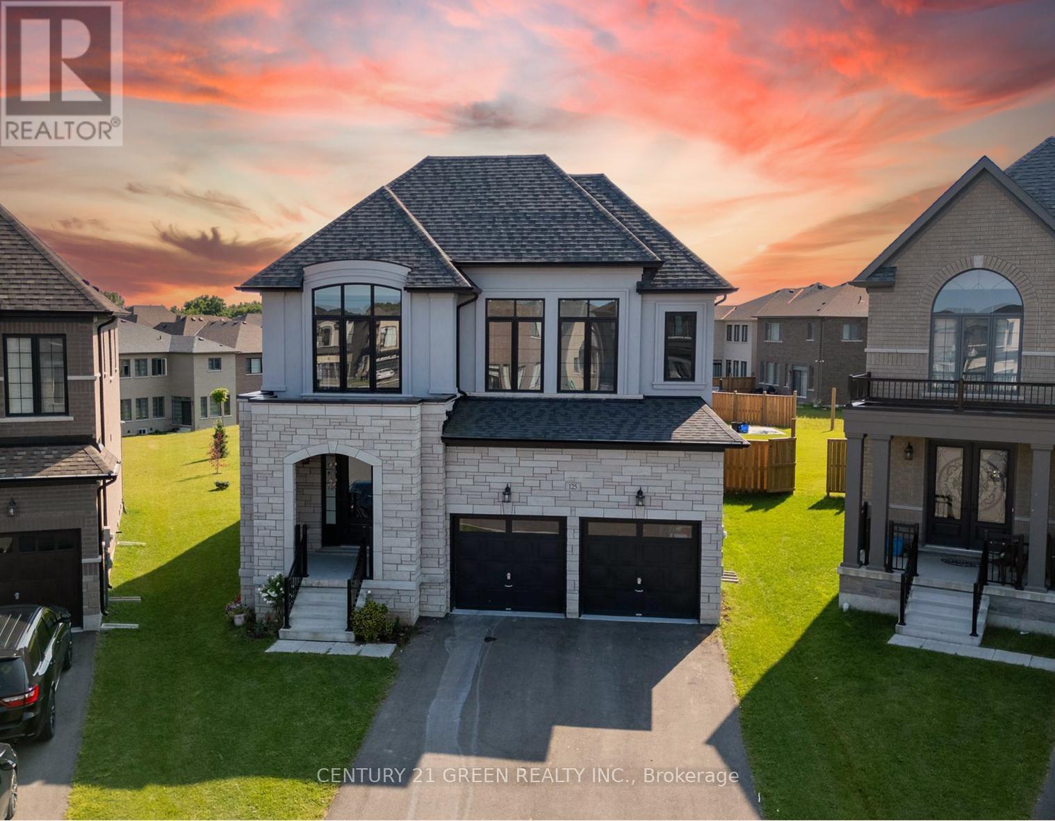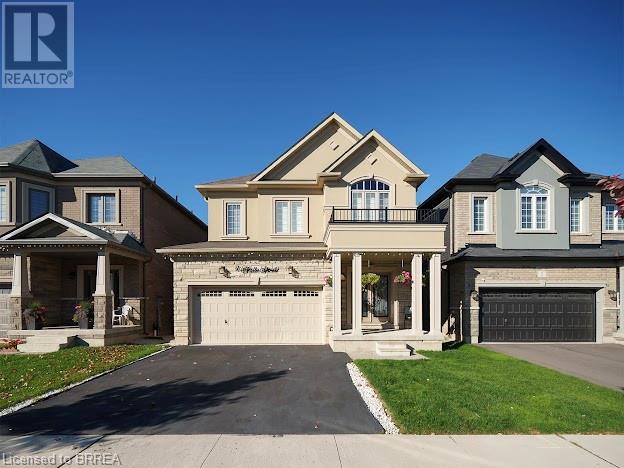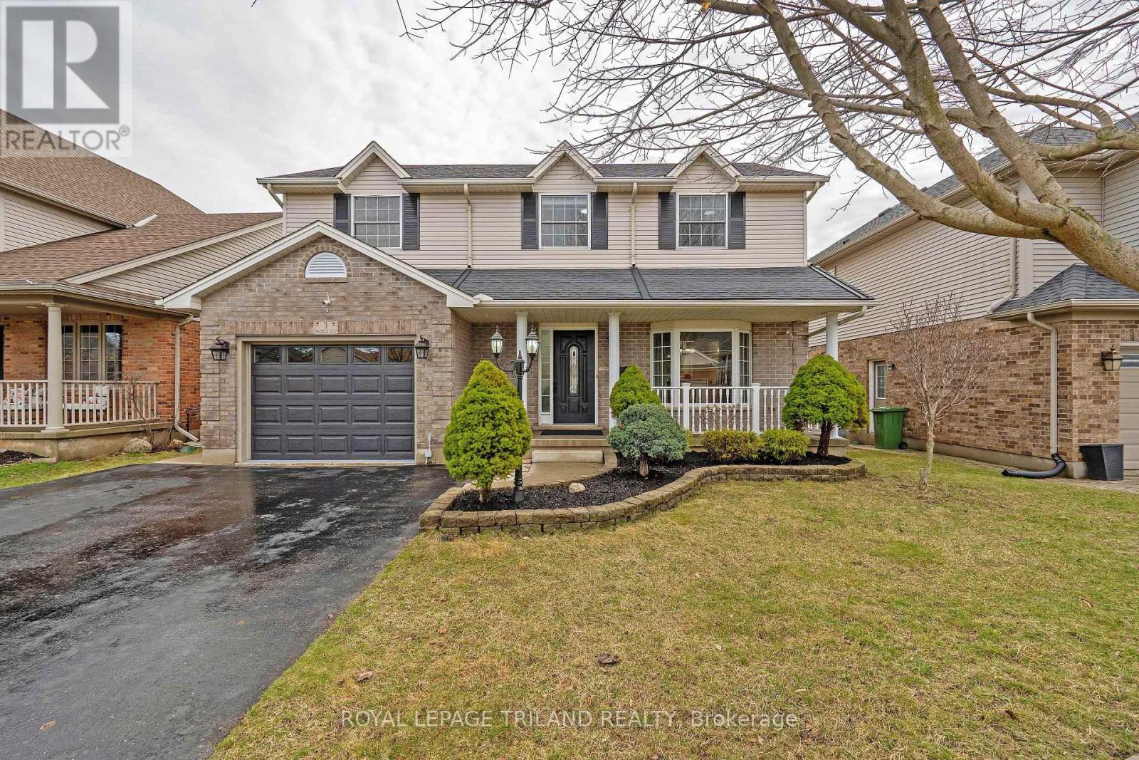117 Longboat Run W
Brantford, Ontario
Welcome to this stunning Empire-built Flamingo model, one of the most popular floor plans in the community! This 4-bedroom, 3-bathroom home offers a spacious and functional layout, perfect for families. Main Floor: 9 ft ceiling height for an open and airy feel, Hardwood flooring in the dining and living areas Open-concept kitchen with a seamless flow to the deck area Upper Floor: Primary bedroom with 3-piece ensuite and walk-in closet All bedrooms are generously sized for comfortable living Convenient Layout: Practical floor plan designed for modern living Located in a desirable neighborhood with easy access to amenities, schools, and parks, this home is perfect for families seeking both comfort and convenience. Well-maintained home in move in ready condition. (id:60626)
Lot 34 Virtue Drive
London, Ontario
Welcome to Hidden Hills West! Nestled on a gentle hill within the sought-after Riverbend neighborhood in London, this exclusive community offers the perfect blend of tranquil natural surroundings and urban convenience. Enjoy access to exceptional restaurants, cozy coffee shops, and the cutting-edge West 5 area. Partnered with the renowned craftsmanship of Bridlewood Homes, this location makes for an easy choice. | With a variety of floor plans tailored to suit every client, we invite you to inquire about our sales package for a detailed overview of your options. Best of all, Bridlewood Homes brings over 30 years of experience as a trusted custom home builder in London. We're delighted to accommodate your preferences and help create the home of your dreams! MODEL HOMES AVAILABLE TO VIEW. Please contact listing agents for your private viewing. (id:60626)
163 Byers Street
London, Ontario
Welcome to 163 Byers St - Your Dream Home Awaits! Located in the highly sought-after Middleton area of South London, this immaculate home is finished from top to bottom with luxurious upgrades throughout. From the moment you step inside, you'll be greeted by an expansive entryway that leads to 2 separate spaces - both a private, elegant dining room and a separate spacious family room - perfect for both intimate gatherings and large celebrations. The heart of this home is the grand kitchen, designed with entertainers in mind. Featuring stunning custom cabinetry, a massive upgraded island, gleaming quartz countertops, chic backsplash, and stylish lighting fixtures, this kitchen is both functional and beautiful. Whether your'e preparing a gourmet meal or hosting guests, there's ample space for it all! The upper floor offers an incredible layout with 4 generously sized bedrooms and two additional bathrooms, ensuring plenty of room for family and guests. The master suite is a true retreat, complete with a huge walk-in closet and a spa-like 5-piece ensuite that will make you feel like you're at a luxury resort every day. Convenience meets practicality with an upper floor laundry featuring a convenient sink and ample storage, plus two linen closets for ultimate organization. This home also comes with a garage door opener and window coverings throughout, no detail has been overlooked! The home is conveniently carpet-free and boasts a modern, sleek aesthetic. The unfinished basement offers an incredible opportunity for customization and expansion. With ample space, it's perfect for additional storage, a home gym, or even a future entertainment area or home theatre. Outside, enjoy the prime location just minutes from highways, shopping, grocery, dining, parks, schools, and other essential amenities.This is a must-see home that offers exceptional value in a fantastic neighbourhood. Don't miss out - your dream home is waiting! (id:60626)
13a Cumberland Street
Brantford, Ontario
Looking for a newer bungalow with loft? This beauty has all the bells and whistles - even a separate entrance for a possible in-law or rental unit in the basement! Built in 2021 by quality reputable builder, the home offers almost 1600 square feet above grade plus finished basement, 2+2 bedrooms, 3 bathrooms, and high ceilings through out! Open concept main living area features modern white kitchen with stainless steel appliances (all LG under warranty), leathered quartz counter tops, work island/breakfast bar and pot lighting. Living room with cozy natural gas fireplace in a stone hearth, and dining area featuring a patio door walk out to back yard. Primary bedroom on the main offers a 4 pc ensuite bath with gorgeous soaker tub and glass walk in shower, plus his and hers oversized closets. Upstairs is a loft space perfect for a craft room/den/office or an extra bedroom. The fully finished lower level (finished by the builder) includes 2 more bedrooms, a full bath, family room and lots of storage, plus bonus staircase that leads into the two car garage. Lots of money spent here on extras including california shutters and zebra blinds (lifetime warranty), outdoor sprinkler system, security system, massive concrete patio across the back of the house with BBQ hook-up, quaint garden shed, fence, exterior lighting and more! Parking for two cars on the asphalt driveway, plus 2 spots in the garage. Exterior is stone, brick and vinyl, heated by natural gas furnace, plus central air - everything only 3 years old. Still under Tarion Warranty! No maintenance worries for years to come! (id:60626)
13a Cumberland Street
Brantford, Ontario
Looking for a newer bungalow with loft? This beauty has all the bells and whistles - even a separate entrance for a possible in-law or rental unit in the basement! Built in 2021 by quality reputable builder, the home offers almost 1600 square feet above grade plus finished basement, 2+2 bedrooms, 3 bathrooms, and high ceilings through out! Open concept main living area features modern white kitchen with stainless steel appliances (all LG under warranty), leathered quartz counter tops, work island/breakfast bar and pot lighting. Living room with cozy natural gas fireplace in a stone hearth, and dining area featuring a patio door walk out to back yard. Primary bedroom on the main offers a 4 pc ensuite bath with gorgeous soaker tub and glass walk in shower, plus his and hers oversized closets. Upstairs is a loft space perfect for a craft room/den/office or an extra bedroom. The fully finished lower level (finished by the builder) includes 2 more bedrooms, a full bath, family room and lots of storage, plus bonus staircase that leads into the two car garage. Lots of money spent here on extras including california shutters and zebra blinds (lifetime warranty), outdoor sprinkler system, security system, massive concrete patio across the back of the house with BBQ hook-up, quaint garden shed, fence, exterior lighting and more! Parking for two cars on the asphalt driveway, plus 2 spots in the garage. Exterior is stone, brick and vinyl, heated by natural gas furnace, plus central air - everything only 3 years old. Still under Tarion Warranty! No maintenance worries for years to come! (id:60626)
1 Sons Street
Norwich, Ontario
STUNNING RENOVATED BUNGALOW ON 1/3 OF AN ACRE IN SPRINGFORD! Only 5 min to Tillsonburg and 15 minutes to Woodstock and 401. Welcome to 1 Sons St, a beautifully updated 4-bedroom, 3-bathroom carpet-free home, meticulously renovated from top to bottom. The bright and airy, open-concept main level features a stunning all-white eat-in kitchen with black hardware, stainless steel appliances, and a generous family room with large windows for abundant natural light. The primary suite boasts sliding barn doors leading to a modern ensuite with his-and-her sinks. A fully finished basement offers two additional rooms, perfect for extra bedrooms, a gym, or a home office, plus a dedicated laundry room with ample storage. The expansive backyard features a large deck, ideal for outdoor enjoyment. Conveniently located within 10 minutes to all of Tilsonburg's amenities such as shopping, restaurants and more! Don't miss this move-in-ready gem! (id:60626)
143 Bilanski Farm Road
Brantford, Ontario
Move into this amazing 4 bedrooms and 2.5 bathroom house. This home features open concept kitchen with new S/S appliances installed by the owner. Main level also features Great room and a Den. Upper level has 4 bedrooms. Master bedroom with En suite and a walk in closet and a step in closet. There are 3 more bedrooms and a laundry on upper level and a Loft. Double car garage. Minutes from hwy 403 and all amenities' No rear neighbors. Don't miss out on this opportunity to rent out this incredible house. Close to many amenities. (id:60626)
495 George Street
Woodstock, Ontario
Step back in time with this stunning 1917 Arts and Crafts-style foursquare home, nestled on a tree-lined street in a sought-after Woodstock neighborhood. This charming four-bedroom brick home showcases timeless craftsmanship with a welcoming deep front porch that leads to the original leaded glass door and spacious foyer. Inside, the main floor boasts separate generous living and dining rooms, complete with original quarter-sawn oak trim, pocket doors, built-in cabinetry, and a striking fireplace facade flanked by leaded glass piano windows. The updated kitchen and powder room were thoughtfully renovated to provide modern convenience with the charm and character of a century home. Upstairs, an oak staircase leads to a large landing and four bedrooms, including a master with a walk-in closet and wall of windows. The versatile fourth bedroom is perfect for a second-floor den or home office, or expand your space into the walk-up open attic. Relax at the end of the day in your gorgeous claw foot tub with rain showerhead. A semi-finished basement, with it's own entrance through the side door and another 4-piece bathroom offers endless possibilities for expansion. Outside, the fenced backyard awaits your inspiration, and offers a detached garage. Many updates have been done to the home over the years. Picture your evening on the porch swing and don't miss this opportunity for charm and character in an incredible neighbourhood. (id:60626)
125 Prince Charles Crescent
Woodstock, Ontario
Absolute Stunner!! Stone-Stucco 2 Storey Detached House with Double Car Garage with Huge Backyard 4 Bedrooms and 5 Bathrooms above grade.Beautiful Modern Custom Kitchen modern Single levered faucet & Pantry. Hardwood in both Main & 2nd Floor & oak stairs with Iron Pickets. Main Floor consist of Family & Living,Office area, Dining, Double Side Fireplace and Powder Room. Granite Countertop in Kitchen, 12 X 12 Tile in Foyer and Kitchen Area.Second floor with 4 good size bedrooms & 4 bathrooms and Laundry.Basement is partial finished with 1 Bath. Close to Plaza,Future School,Park,Walking Trails,401 & 403.S/S Fridge,Stove,Built-In Dishwasher,New Washer and Dryer,Light & Fixtures included. (id:60626)
840 Knights Lane
Woodstock, Ontario
VERY BEAUTIFUL Detach HOUSE on 37ft wide lot & 115 ft Deep .Layout That You Do Not Want To Miss. 4 Bedroom | 3 Washroom Detached, Stone And Brick Elevation. Edward Model Elevation C 2325 sqft(as per builder) A Rare Opportunity To Live In One Of The Best Woodstock Neighborhoods. Close To All Amenities & Hwy 401.BEACUSE OF THE BIG WINDOWS IN THE HOUSE DURING THE DAY TIME YOU NEED NOT TO TURN THE LIGHTS. AS PER THE NEW TREND THE ROOF CEILING ARE 9 FEET HIGH ON MAIN FLOOR AS WELL AS ON THE SECOND FLOOR. THERE IS BIG ISLAND IN THE KITCHEN. LAUNDERY IS ON MAIN FLOOR. This newly built house have Tankless water heater and HRV UNIT. (id:60626)
4 Sleeth Street
Brantford, Ontario
Welcome home to this Gorgeous two story detached in the great neighborhood of Brantford. This home features 4 Bedrooms,2.5 Washrooms with brick stone and stucco elevation. 9' Ceiling on main level. Open Concept Living Room/Dining Room and eat in Kitchen. Hardwood flooring on main level and Granite countertops in kitchen and a backsplash. Second Level Features master Bedroom with en-Suite bath and walk-in-closet and also has laundry and 3 additional Bedrooms. First exit of Brantford when coming from GTA and only 2 minutes from 403 highway. Close to schools, shopping malls and all other amenities. (id:60626)
3 Warbler Heights
St. Thomas, Ontario
This beautiful 2 Storey home has a large ravine lot with above ground pool located in one of the most sought after areas in St.Thomas... Lake Margaret Estates. This home features 4 generous sized bedrooms & 2 bathrooms on the upper level including the primary bedroom with 4pc ensuite & walk-in closet. The main level offers plenty of natural light streaming through the bright kitchen, dining room with sliding doors to deck, and the living room with large bay window and hardwood floors. You will also find a laundry/mudroom conveniently located just inside the attached garage. The lower level is fully finished with kitchenette, 4pc bath, & rec room with gas fireplace. Make your way out back and you will find a two-tier deck wrapped around the pool perfect for those hot summer days. The property is located only a few short steps from beautiful Lake Margaret where you can spend your summer fishing, kayaking, paddle boarding, or head to Pinafore Park to enjoy play equipment & splash pad, some gorgeous picturesque trails to explore, and courts to play a match of tennis or pickleball! Updates Include: numerous LED Light fixtures 2025, Flooring 2025 (stairs to 2nd level, 2nd floor hallway, primary bedroom, bedroom, & bathroom). 3 Bathroom Vanities 2025, Hardwood Flooring 2021, Pool pump (2019) Roof (2016). Welcome Home! (id:60626)



