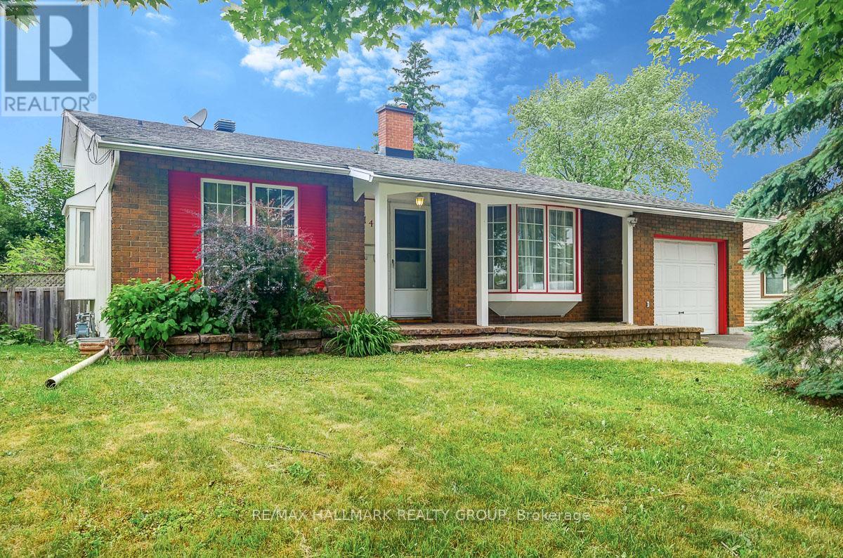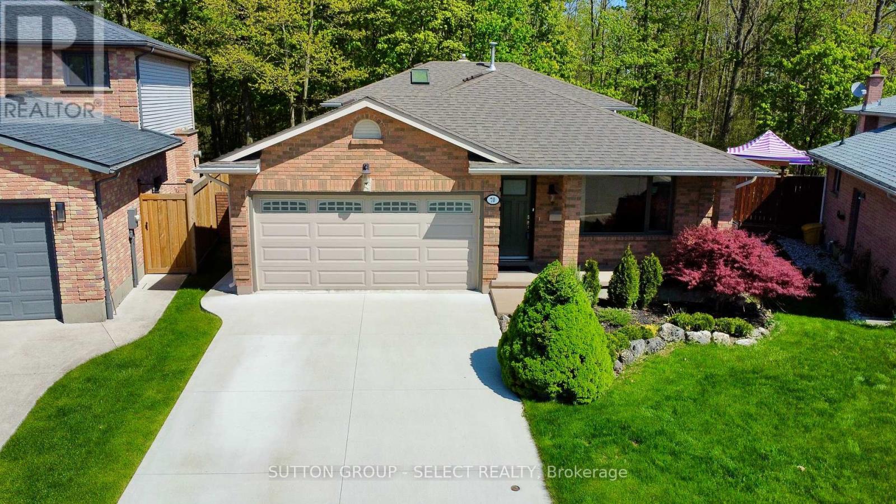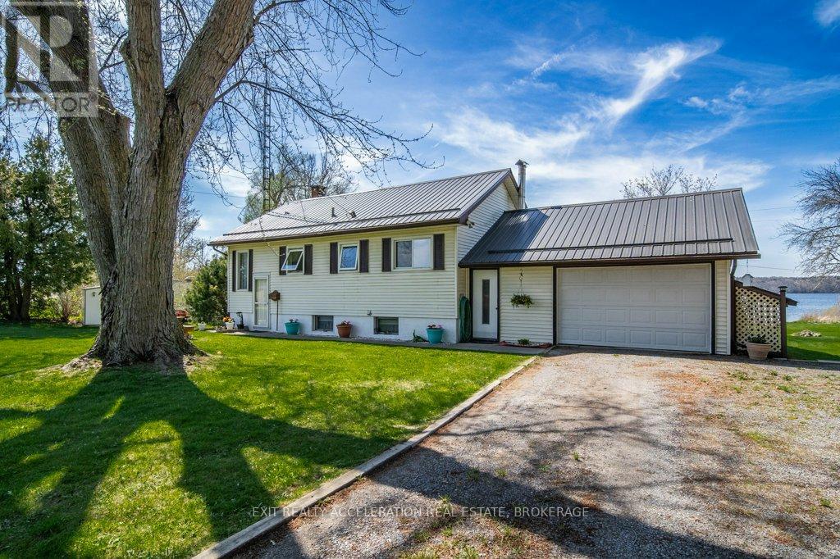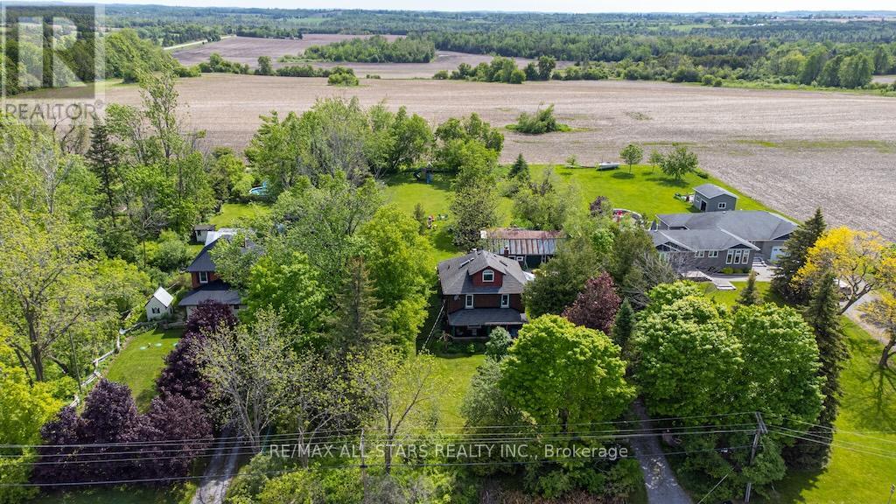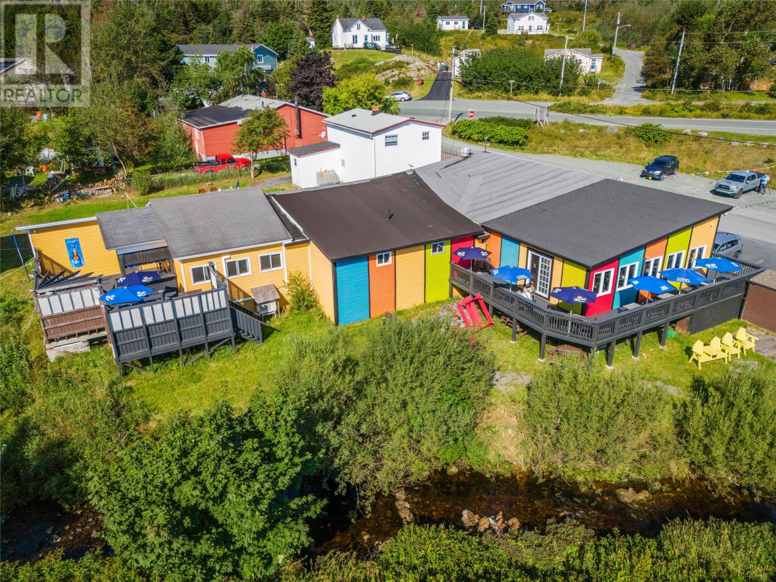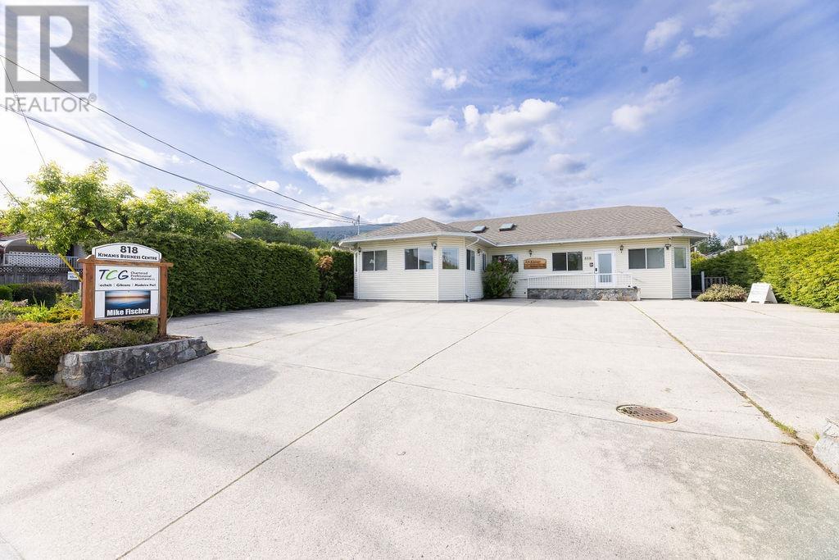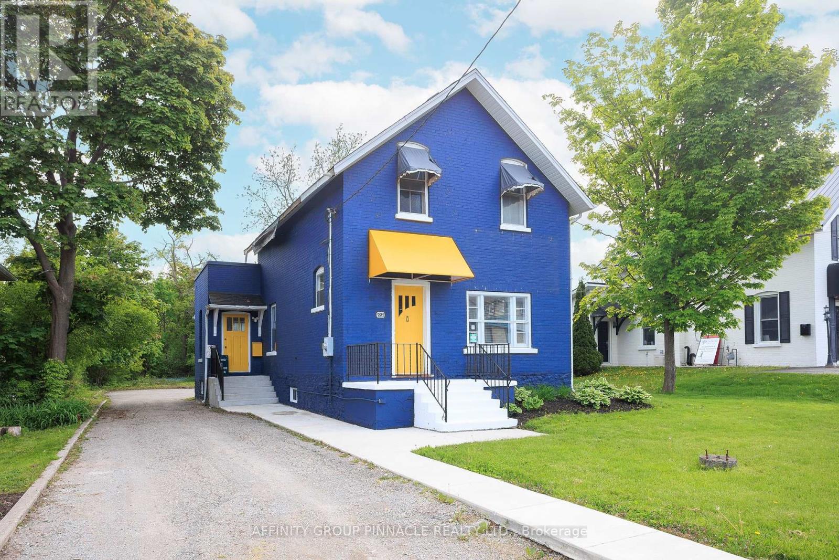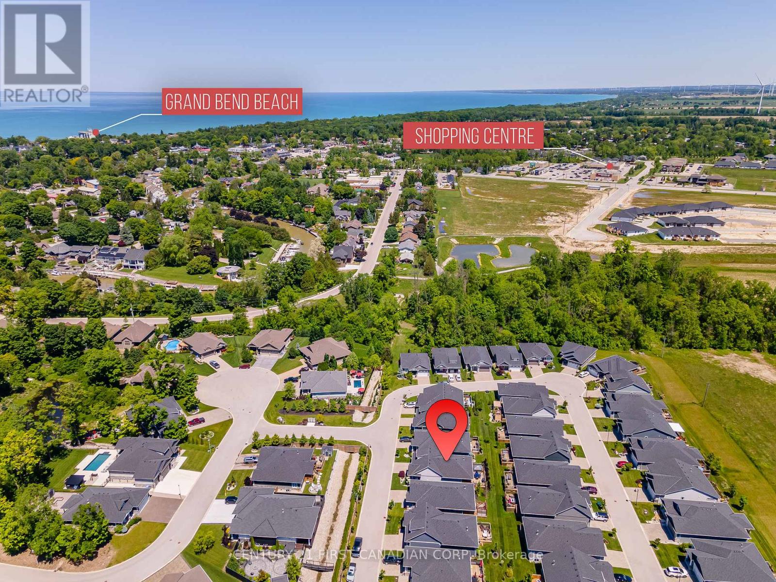2149 Hubbard Crescent
Ottawa, Ontario
Fabulous opportunity to purchase a 4bed/2bath backsplit single on a quiet, family friendly crescent in the heart of Beacon Hill North. Much larger than it looks. Main level features site-finish hardwood floors in living and dining rooms. Living room features recessed lighting, wood fireplace, and bay window. Bright white kitchen with plenty of cabinetry including short peninsula island/seating area with stools. Upper level has site-finish hardwood throughout the three bedrooms. Large primary bedroom with large closets. Two other bedrooms and 3pc bathroom including walk-in shower. Lower level with family room, access to a large solarium providing access to rear yard, plus 4th above-grade bedroom. Updated 3pc bathroom with walk-in shower and skylight. Laundry on this level. Basement has utility room, storage, workshop and carpeted Den. Fairly large crawl space a bonus for extra storage. Large backyard with deck, gazebo. Home awaits your personal design/touch. Bus Transit at your doorstep including Montreal Rd LRT Station (LATE FALL 2025). Minutes to Highway 174. Located within the catchment area of Colonel By High School. A short jaunt to the Ottawa River and Ottawa's Multi-Use Capital Pathway. Call today for a showing! (id:60626)
RE/MAX Hallmark Realty Group
203 - 26 Deerhurst Drive
Huntsville, Ontario
Luxury Resort Living at Deerhurst - Fully Furnished 3+1 Bedroom Condo Overlooking Deerhurst Highlands Golf Course! Experience the ultimate in low-maintenance, resort-style living at the prestigious Deerhurst Resort, Golfview. Nestled in Muskoka's breathtaking landscape and surrounded by natural beauty, this beautifully updated, 3+1 bed, 2 bath condo offers over 1,600 sq ft of stylish and spacious living. Step inside to discover an inviting, light-filled, open-concept layout that welcomes you with a seamless flow between the kitchen, dining, and living areas perfect for entertaining or relaxing in comfort. At the heart of the home, the updated kitchen features stainless steel appliances and a peninsula island overlooking elegant principal rooms and anchored by an ambient fireplace and oversized windows. A charming den/sunroom with patio doors opens onto a large, private deck ideal for morning coffee and taking in the picturesque golf course views.The spacious primary suite offers a peaceful retreat and private 4-piece ensuite. Two additional bedrooms, plus a versatile den/sunroom, provide flexibility for guests, family, or a home office. A full second bath and in-suite laundry closet add convenience to everyday living.Embrace the ease of life in this prestigious community, where gorgeous Peninsula Lake surrounds the property and ownership grants you access to world class golf courses, including Grandview Golf Club - a Clublink course, stunning beaches, outdoor pool, boating, marina access and Hidden Valley ski hill. Enjoy the fabulous amenities of Deerhurst, including; indoor pool, meeting rooms, tennis courts, hiking trails, and so much more.A short distance to downtown Huntsville via car or boat for shopping, dining, and so much more. This turnkey unit is versatile, ideal for year-round Muskoka living or as an idyllic cottage retreat. Find yourself at home in a space where modern elegance, comfort, and convenience converge, making every day feel like a getaway. (id:60626)
Sutton Group Old Mill Realty Inc.
70 Milan Place
London South, Ontario
Prime Location! Backing onto ESA forest and trails in the desirable Westminster Ponds area! This immaculate 4-level backsplit offers three bedrooms, two bathrooms, and spacious living areas. The sunken living room features a gas fireplace, hardwood flooring, and a built-in wall cabinet. The formal dining room also boasts hardwood floors, perfect for entertaining. The updated kitchen (2023) showcases new white cabinets, a quartz countertop, and an island dinette, along with a stainless steel fridge, stove, and dishwasher. Bright high ceilings with skylight add a welcoming touch. The second floor includes a 4-piece bath with a skylight and a large primary bedroom overlooking the forest. The third-level spacious family room has an office area, an updated 3-piece bath (2022), a gas fireplace, laminate flooring, and large windows with forest views. The fourth level houses a dedicated laundry area with front-load washer and dryer, folding space, and storage cabinets, along with a large utility/storage room and cold cellar. Extras include a double car garage with inside entry, rear access, and automatic opener, a 20' x 11' covered deck, a separate concrete patio, a fenced yard, a shed, and a covered front porch. The double concrete driveway was replaced in 2023, the furnace in 2014, the central air in 2014, the roof shingles in 2018, all windows were replaced as of 2024, and new front and side doors were installed in 2023. All appliances and window coverings are included for your convenience. Quick and easy access to the 401 corridor. (id:60626)
Sutton Group - Select Realty
769 3rd Concession Road
Greater Napanee, Ontario
Enjoy waterfront living on the south shore of Hay Bay in this well-maintained elevated bungalow. This home offers beautiful views of the water right from the living room, with large windows that let in plenty of natural light. The main floor features two bedrooms and a full bathroom, while the lower level includes a third bedroom, a second kitchen, and a 2-piece bathroom. With its own private entrance, the lower level functions well as an in-law suite or guest space. A great opportunity to live by the water, with flexibility for extended family or rental potential. (id:60626)
Exit Realty Acceleration Real Estate
7003 Trygg Court
Prince George, British Columbia
Suite Deal! - This gorgeous updated executive home has totally redone kitchens up & down, nice views of the upper Westgate area, and a 1 or 2 bedroom above ground suite. The main floor flaunts formal & casual living and dining areas with twin barn style sliding doors to enormous custom kitchen, completely redone bathrooms, 3 large bedrooms including a master with full ensuite and walk-in closet. Main floor kitchen deserves a write up of its own with stunning stone countertops, massive entertainers island, and a flex space with built in cabinetry that can be a 2nd eating area or family room. Basement suite was originally created for owners parents with all those little extras like kitchen with island and granite countertops, and lots of natural light. Suite can be configured as 1 or 2 beds. (id:60626)
Maxsave Real Estate Services
127 Heritage Court
Cochrane, Alberta
Brand new home built by Homes by Fifty Six, located in Heritage Hills of Cochrane. This home is loaded with upgrades & features which include: quartz, LVP, Tile, stone facing gas Fireplace, oversized garage, 9' ceilings main & lower, walk through pantry, lots of windows allowing loads of natural lighting, open to below foyer & much more. The main floor features a den, 2c bath, spacious great room with fireplace & a good size kitchen that offers an island, walk through pantry & breakfast nook that has access to the yard that over looks the greenspace. The upper floor features a large bonus room, 4pc bath, laundry & 3 good size bedrooms. The primary bedroom offers a walk in closet & full ensuite. The lower level is awaiting your ideas. Backing onto future school site/green space. Heritage Hills offers a blend of small-town charm and modern amenities. Residents enjoy access to parks, green spaces, and local conveniences such as Mountain Ridge Plaza, which hosts services like a pharmacy, fitness center, and dining options. The community is served by designated schools including Glenbow Elementary, Mitford School, and Bow Valley High School. With its tranquil atmosphere and proximity to both Calgary and outdoor recreational areas, Heritage Hills is an attractive choice for families and individuals seeking a balanced lifestyle. Fifty6 is devoted to the craft of legendary home-building. With a heritage dating back to 1956, building on the past and bringing a modern perspective to homebuilding and design. Click on link to view 3D walkthrough. (id:60626)
RE/MAX Real Estate (Mountain View)
4784 Regional Road 57
Kawartha Lakes, Ontario
Welcome to 4784 Regional Rd 57 Janetville, a century home with timeless charm! This captivating 2.5-storey brick and wood-sided home sits on a private 1-acre lot surrounded by mature trees and lush perennial and vegetable gardens. Enjoy peaceful country living while being just a short walk to Lake Scugog, a convenience store, park, and Wolf Run golf course. Inside, you'll find 4 spacious bedrooms, including a stunning third-level primary suite that offers a private retreat. The main floor boasts a cozy family room with a wood stove, a well-equipped kitchen with tile flooring and ample storage, and an impressive formal dining room featuring a massive stone fireplace and gleaming hardwood floors. A large living room with hardwood flooring and a convenient 2-piece bath complete the main level. The second floor includes a full 4-piece bath. Additional highlights include: detached 2-car garage with a large workshop equipped with hydro, expansive front porch perfect for relaxing evenings, natural gas heating for year-round comfort, fire pit area ideal for entertaining. Property backs onto serene farmland for extra privacy. This is your opportunity to own this charming, character-filled home in a tranquil setting with modern conveniences nearby. Easy commute to GTA and Hwy 407, as well as a quick 30 minute drive to Port Perry & Lindsay! (id:60626)
RE/MAX All-Stars Realty Inc.
68 Main Street E
Champlain, Ontario
AMAZING INVESTMENT OPPERTUNITY! This 6 unit Multiplex built in 1890 is awaiting your imagination, with 5 units rented and the owners unit vacant, this could be your chance to create something very special in the heart of Vankleek Hill. The owners unit consists of 2 floors (2nd & 3rd) with 7 bedrooms, 4 bathrooms, 2 office spaces, large living room, dining room and ample size kitchen, 2 private balconies and a shared balcony. perfect for a large family or even to open a B&B all within walking distance to all amenities in Vankleek Hill (bank, post office, shops, health clinic, restaurants, schools, library, etc...). The 5 rental units consist of 3 units with 2 bedrooms and 2 units with 1 bedroom, each with their own hydro meter and hot water tank. With the majority of the original woodwork still remaining and the gingerbread still in tact you can feel the history of this beautiful building. Don't Miss your chance to call this one home, book your showing today. (id:60626)
Exit Realty Matrix
6 Harbour Road
Cape Broyle, Newfoundland & Labrador
Discover this thriving, well-established business in the heart of Cape Broyle, operating successfully since 1970. This business is located in a high traffic area directly of the IRISH lOOP DRIVE for great exposure and visibility. The Riverside Restaurant & Lounge is a community staple, renowned for its excellent food, drinks, and local entertainment. This booming business has earned a loyal customer base, attracting both locals and tourists year around. The current owners have taken great pride in maintaining the property, ensuring that everything is in top condition. Features include a spacious sit down 44 person restaurant with an amazing "OCEAN VIEW", Lounge and bar area to enjoy local music and pub food, not to mention the oversized patio were you can relax, eat ,drink,and look at the amazing Atlantic ocean, as well as a massive kitchen/preparation and storage area. With its prime location and excellent reputation, this is a golden opportunity for an entrepreneurial spirit to take over and continue the success of a booming business in Cape Broyle. Whether you're looking to expand your portfolio or step into the hospitality industry, this established business offers everything you need to hit the ground running. Own your own business just 40 minutes from St.Johns. Great community to live and prosper where everyone helps and everyone's your neighbor. (id:60626)
Homelife Experts Realty Inc.
818 Kiwanis Way
Gibsons, British Columbia
Remarkable building and location with lots of space and natural light & large skylights. Located off a cul-de-sac just off North Road in the Upper Gibsons Area for easy access for tenant clients. The parking lot has ample parking as well as wheel chair access. Inside there are 2 shared washrooms and a large shared kitchen area. Excellent building for office, massage, hair, counseling and more. This is a great opportunity to own a multi tenant revenue producing property or purchase for your business. Buyers will likely want to keep the existing leases and enjoy this +5% CAP rate producer. (id:60626)
Sutton Group-West Coast Realty
221 Kent Street W
Kawartha Lakes, Ontario
Welcome to 221 Kent St W! This versatile property presents a fabulous opportunity for your business on one of Lindsays main arterial streets! This mixed-use, commercial/residential building offers excellent exposure with a backlit sign, ideal for attracting attention to your business. Zoned MRC for ultimate flexibility, it's perfect for live/work entrepreneurs, professionals, and investors alike. The main level features a bright and welcoming reception area, private office/boardroom, open collaboration/flex space, kitchenette, and a 2pc washroom, well-suited for a variety of commercial uses. Paved parking lot at the rear ensures easy access, with plenty of room for customers and clients. Upstairs, 2-bedroom, 1-bath apartment provides a comfortable residence for live-work convenience or a great opportunity to generate additional income through residential tenancy. Don't miss this opportunity to own a high-exposure, multi-functional building in a growing community! (id:60626)
Affinity Group Pinnacle Realty Ltd.
7 Sunrise Lane
Lambton Shores, Ontario
Luxury Living in Harbourside Village, Just Steps from the Heart of Grand Bend! Welcome to effortless elegance in the exclusive Harbourside Village, where this beautifully maintained detached vacant land condo by Medway Homes (2019) offers the perfect blend of upscale living and small-town charm. Boasting 2+2 bedrooms, 3 full baths, and over 2,500 square feet of meticulously finished space, this home is designed for those who value comfort, quality, and low-maintenance luxury. Step inside and be captivated by the hand-scraped engineered hardwood, soaring transom windows, and custom cabinetry topped with sleek quartz countertops. Every corner is thoughtfully curated with premium finishes, making it truly move-in ready.The open-concept main floor flows seamlessly to a covered front porch complete with porch swing and out to a spacious, partially covered rear deck. Unwind in the $30K Hot Springs hot tub with hydraulic cover, surrounded by mature trees and professional landscaping for exceptional privacy and curb appeal. Your main-floor primary retreat features dual closets and a spa-inspired ensuite with heated floors and a custom glass shower. The fully finished lower level adds two more bedrooms, a 4-piece bath, and a flexible bonus room-ideal for an office, home gym, or guest suite. Extras include California shutters, designer lighting, step-lighting, and a low $228/month fee that covers snow removal and lawn care. Live just minutes from beaches, golf, dining, and all the attractions that make Grand Bend a beloved destination, while being tucked away with no through traffic. Don't miss this rare opportunity to own in one of Grand Bends most sought-after communities. This home is a true gem-schedule your private showing today! (id:60626)
Century 21 First Canadian Corp

