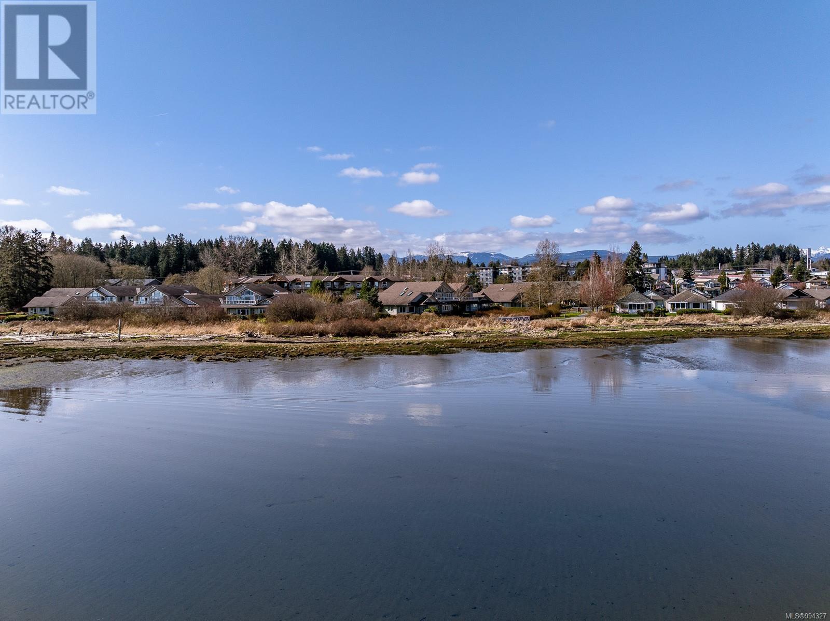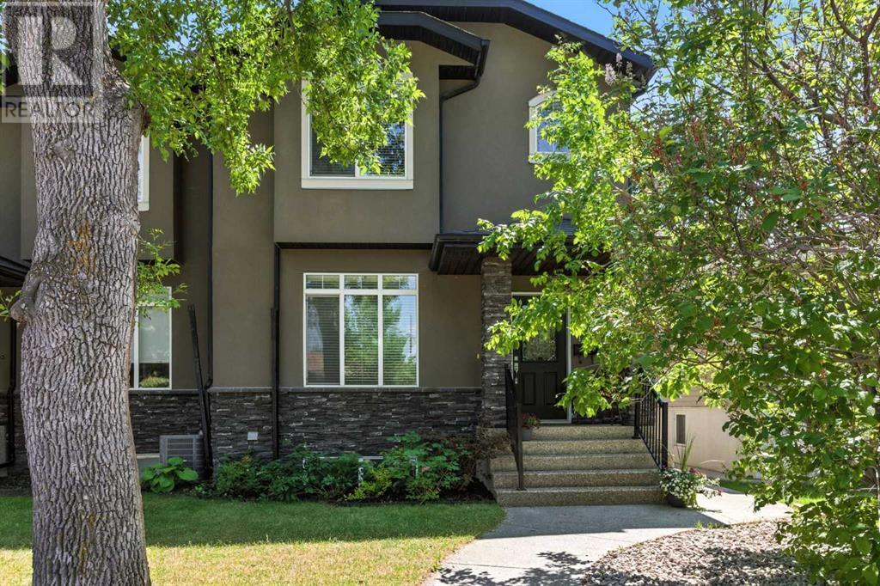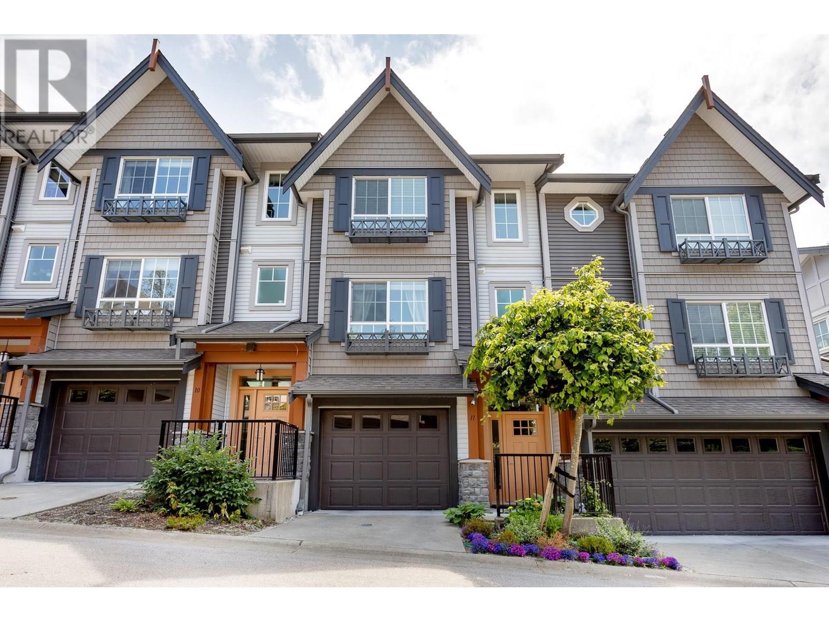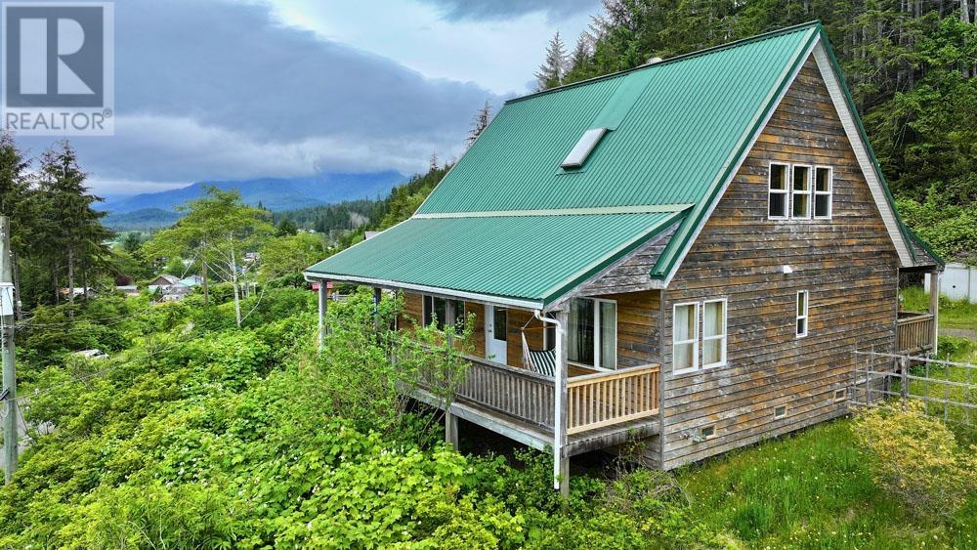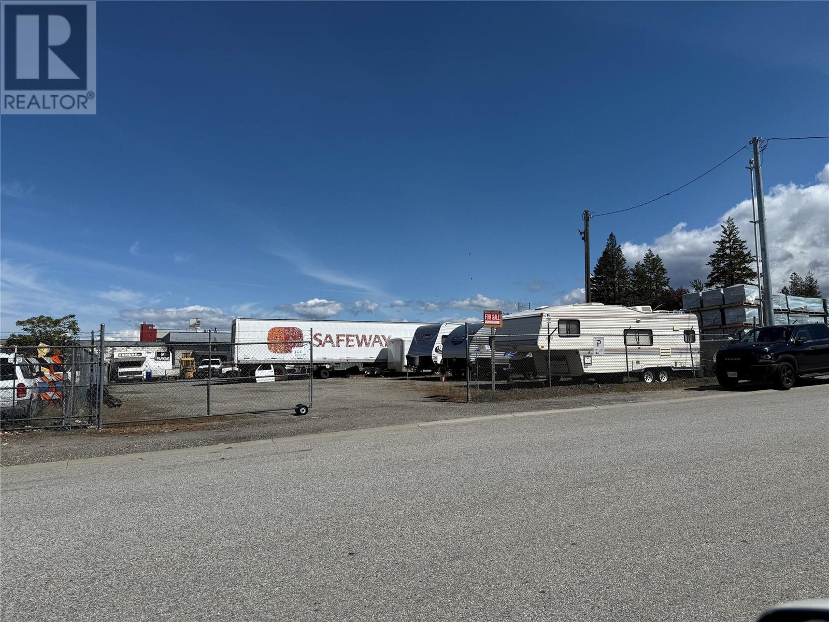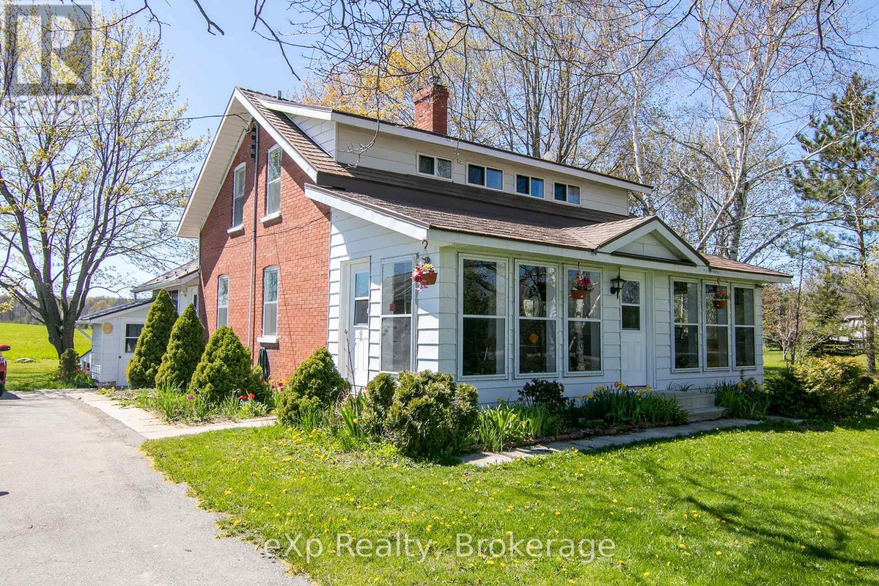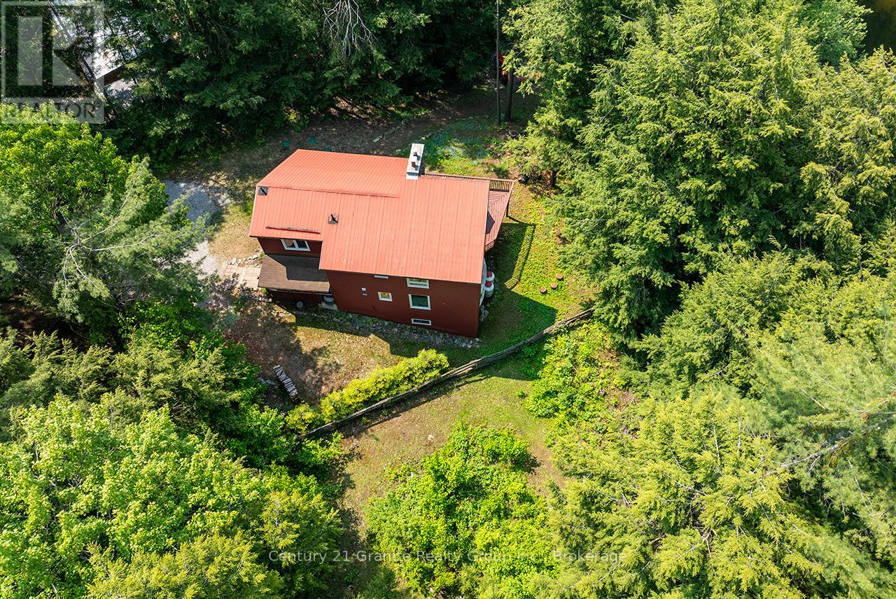1802 South Lakeside Drive
Williams Lake, British Columbia
Immaculate, move-in ready executive residence on South Lakeside Drive. This 4-bedroom, 3.5-bath home offers refined living with a dedicated office, rec room and gym. Enjoy expansive views of Williams Lake and greenery from the wraparound covered balcony or unwind year-round in the heated sunroom and hybrid hot tub. Modern comforts include air conditioning, a natural gas furnace, and a concrete driveway with parking pad. Just minutes from downtown, this property delivers the desirable blend of luxury, functionality and tranquility. A must see! (id:60626)
Horsefly Realty
7 199 31st St
Courtenay, British Columbia
Oceanfront Luxury Patio Home with views of the Comox Harbour. Crystal Shores is located on the Seaside Trail, oceanfront walking trail along the beach to downtown Courtenay. Perfect opportunity to own a home with well appointed features such as single garage with updated concrete finished floor, paving stone driveway, covered decks with green space looking at the sunsets with afternoon sunshine, sheltered from the southeast winds in the winter. Inside, beautiful cherry hardwood flooring, high ceilings with crown moulding and tray ceilings, cherry cabinets with granite countertops, in-floor heating & open design with large island. Two bedrooms plus den-perfect for murphy bed. Every day is special with views day & night-birds and nature off your back door. Built in 2005, no poly B piping. Exquisite home in perfect condition-looks brand new inside and out. Walk or bike to shopping, cafes, and use the trail to access park & kayaking. Perfect location. (id:60626)
Royal LePage-Comox Valley (Cv)
3531 3 Avenue Sw
Calgary, Alberta
Welcome to 3531 3 Ave SW, where refined living meets everyday comfort in the heart of Spruce Cliff—one of Calgary’s most coveted inner-city neighborhoods. This beautifully designed 3-bedroom, 3.5-bath semi-detached home spans 1,883 sq ft above grade with an additional unspoiled basement awaiting your creative touch. From the moment you step inside, you’re greeted by 10’ ceilings, elegant hardwood flooring, and an inviting front sitting room that sets the tone for the home’s sophisticated character.The thoughtfully designed open-concept layout is perfect for both entertaining and everyday living. The gourmet kitchen features a massive island with under-mount sink, granite countertops, full-height cabinetry, and high-end stainless appliances. Custom built-ins surround the family room’s gas fireplace, creating a warm and functional living space. The adjacent dining area comfortably hosts family gatherings and dinner parties, with sliding doors leading to the sun-drenched south-facing backyard—ideal for relaxing on the oversized deck or hosting summer BBQs.Upstairs, you'll find three spacious bedrooms, a convenient laundry area, and a 4-piece main bath. The primary suite is a luxurious retreat featuring vaulted ceilings, a generous walk-in closet, and a spa-inspired ensuite with a deep soaker tub, oversized glass shower, and dual vanity—every detail designed for comfort and elegance.While the interior lighting is modest, natural light pours in through the home's many windows, and the south-facing backyard ensures sunlight throughout the day. The unfinished basement offers excellent ceiling height and is ready for your personal vision—whether it's a home theatre, gym, additional bedroom, or legal suite (zoning permitting).This home also features a detached double garage, premium millwork, upgraded spindles, and durable finishes throughout. Located on a quiet, tree-lined street, this property is just minutes to downtown Calgary, offering exceptional walkability an d lifestyle. You're also steps from Westbrook LRT, Edworthy Park, the Douglas Fir Trail, and the Bow River Pathway system. Enjoy the proximity to Shaganappi Golf Course, Spruce Cliff Tennis & Basketball Courts, Wildflower Arts Centre, and Westbrook Mall, complete with dining, groceries, and the newly revitalized Calgary Public Library Westbrook branch.Whether you're an executive couple, growing family, or savvy buyer looking to maximize inner-city living, this timeless home delivers the perfect balance of quality, location, and lifestyle. Opportunities like this in Spruce Cliff don’t come often—schedule your private tour today and experience elevated urban living. (id:60626)
Exp Realty
11 23539 Gilker Hill Road
Maple Ridge, British Columbia
LOCATION, LOCATION, LOCATION. Beautiful inside and out 3 bdrs 2.5 baths T/H on Gilker Hill. Open floor plan with white timeless gourmet kitchen w/quartz countertops, S/S appls, Gas stove, undermount sink & island with eating bar. Access to the large covered deck & private yard from the kitchen for BBQ. Air Heat & Air Conditioning, low strata fees!Large tandem garage with dedicated storage area. Close to the best schools in Maple Ridge- Kanaka Creek is just steps away & Meadowridge School with international bachelorette programme just few minutes drive. 2 pets with no size restrictions. First open Saturday June 21, 2-4 pm. (id:60626)
Royal LePage West Real Estate Services
209 2nd Avenue
Daajing Giids City, British Columbia
Do not enter the property without real estate agent. Click the multimedia button below for a 360 walk through tour. This 3-bedroom 2-full bathroom immaculate contemporary home has stunning panoramic ocean views. The open concept living, dining, and kitchen with vaulted ceilings is bright and airy. Custom kitchen cabinets and hardwood floors throughout are some of the lovely features of this home. The enclosed loft is where you will find the primary bedroom, with a large ensuite and jetted tub. The sizeable deck is great for entertaining and perfect for your morning coffee watching the sun rise over the ocean. Located on a private lot, it includes a greenhouse with grapevine. Easy to maintain yard with fruit bearing plants throughout. (id:60626)
Sutton Group-West Coast Realty (Nan)
115 Maple Street
Mapleton, Ontario
Welcome to 115 Maple Street where small town living meets modern comfort. Step into the heart of Drayton, a close-knit community known for its welcoming spirit, tree lined streets, and an easygoing lifestyle thats perfect for families, retirees, and anyone craving a slower pace without sacrificing convenience. This beautifully built 2 bedroom, 2 bath bungalow is tucked into one of Draytons newer neighbourhoods and is just steps from everything that makes small-town living so special. It's walkable to Drayton Heights Public School, making morning routines a breeze, and just moments from the Drayton Festival Theatre, library, community centre, splash pad, and parks. Enjoy a stroll through friendly streets or hop on the nearby trails for a quiet escape in nature. Youre also just a short drive from essential amenities, local shops, cafés, and grocery stores, and located on a school bus route with convenient access for families. Inside, you'll find over 1,500 square feet of thoughtfully designed space, with modern finishes, a spacious primary suite, and main floor laundry for ease and function. With an attached double garage, a large driveway, and municipal services, this home blends rural charm with urban ease. A double car garage is perfect for the hobbies or for those who still enjoy parking indoors. The basement is unspoiled and a blank slate for all your future design plans. Whether you're downsizing or planting roots, this is a home and a community you'll be proud to be part of. (id:60626)
Exp Realty
115 Maple Street
Drayton, Ontario
Welcome to 115 Maple Street – where small town living meets modern comfort. Step into the heart of Drayton, a close-knit community known for its welcoming spirit, tree lined streets, and an easygoing lifestyle that’s perfect for families, retirees, and anyone craving a slower pace without sacrificing convenience. This beautifully built 2 bedroom, 2 bath bungalow is tucked into one of Drayton’s newer neighbourhoods and is just steps from everything that makes small-town living so special. It’s walkable to Drayton Heights Public School, making morning routines a breeze, and just moments from the Drayton Festival Theatre, library, community centre, splash pad, and parks. Enjoy a stroll through friendly streets or hop on the nearby trails for a quiet escape in nature. You’re also just a short drive from essential amenities, local shops, cafés, and grocery stores, and located on a school bus route with convenient access for families. Inside, you'll find over 1,500 square feet of thoughtfully designed space, with modern finishes, a spacious primary suite, and main floor laundry for ease and function. With an attached double garage, a large driveway, and municipal services, this home blends rural charm with urban ease. A double car garage is perfect for the hobbies or for those who still enjoy parking indoors. The basement is unspoiled and a blank slate for all your future design plans. Whether you're downsizing or planting roots, this is a home—and a community—you’ll be proud to be part of. (id:60626)
Exp Realty (Team Branch)
365 Cherry Avenue
Penticton, British Columbia
First time for sale in 30+ years always used for Storage. Fenced .33 Acre Commercial Lot. M1 Zoning allows for many possiblities! (id:60626)
Century 21 Assurance Realty Ltd
138268 Grey Road 112
Meaford, Ontario
On the edge of the dynamic town of Meaford, this 2 acre country property is beautifully situated in a farming neighbourhood with so much to offer. Just up the road is the Tom Thomson trail for hiking, Irish Mountain lookout for a picnic, or the hunters and anglers club for camaraderie. You are moments from the harbour and marina, diverse restaurants, Meaford Hall, farmers' market, and the new library - yet deer and wild turkeys wander across the rural view outside your windows. The house, rich in character, features a sunroom at the front and a family room at the back, both giving access to natural light and out to lovely lawns. These are perfect spaces for family and friends to hang out for a coffee or a feast of highly praised local produce. Upstairs are three bedrooms and a bath and in the basement there is a second living quarters with separate entrance, great for visitors or renters. With a natural gas furnace, air conditioning, and a metal roof added in2015, this is a cozy family home. The garage/shop is huge - 75' x 30' - with the first 30 feet currently an insulated workshop; tons of potential for a wide array of activities. Enjoy this country retreat in a sought-afterneighbourhood! (id:60626)
Exp Realty
85 Nevison Drive
Kawartha Lakes, Ontario
Private Gull River Retreat Turnkey Cottage with Airbnb Income! Set in a peaceful, tree-lined setting on the beautiful Gull River, this charming 4-season cottage offers the ideal family getaway or investment property complete with a proven, licensed Airbnb rental history and many returning guests. The calm riverfront is perfect for kids to swim, paddle, and play safely right from your own shoreline. The spacious great room features a cozy fireplace and walkout to a large deck ideal for relaxing or entertaining. The open-concept kitchen and dining area make it easy to cook and connect with friends and family. Upstairs, you'll find two generous bedrooms and a 4-piece bath. The finished lower level offers two more bedrooms, a fun-filled entertainment room (yes, the pool table is included!), and walkout access to the outdoors. Extensively updated with new windows, flooring, bathrooms, doors, heating, water system, and septic. Stylishly decorated and move-in ready, it also comes with an impressive inclusion list almost everything you need to start cottaging is already here! Enjoy year-round access and a great location under 2 hours from the GTA, close to golf, shopping, and local amenities. Whether you're dreaming of a full-time home, weekend retreat, or income-generating rental, this one has it all. (id:60626)
Century 21 Granite Realty Group Inc.
1137 & 1139 Kingsway Avenue Se
Medicine Hat, Alberta
Welcome to 1137 & 1139 Kingsway Ave SE, with a bonus at 714 12th Street, ALL ON ONE TITLE!!! Such a rare opportunity to own a mixed-use property that combines commercial potential with residential convenience, located on a high-traffic street for maximum visibility. Previously used as an automotive service center, this property is perfectly equipped for a range of business ventures, thanks to its expansive layout, ample parking, and versatile spaces. WITH 2 CIVIC ADDRESSES AND SEPERATED UTILITIES, THIS BUILDING COULD BE DEMISED FOR 2 OR MORE BUSINESSES! The commercial property features an impressive 5,827 sq. ft. above grade, with a spacious main floor offering 4,557 sq. ft. that includes multiple shop bays, service areas, and workspaces. These are well-suited for automotive services or can be adapted to suit other business needs, such as retail, workshop, or office space. Additionally, the upper floor adds another 1,270 sq. ft. of storage and utility rooms, providing ample space for inventory, tools, or back-end operations. There is a total of 7 Overhead doors, ranging from 8x8 up to 12 x 12, providing endless occupancy opportunities. For the residential investment, you’ll find an 812 sq. ft. living area that serves as a private sanctuary or potential income property. This comfortable residence includes a cozy living room, a well-equipped kitchen and dining area, two spacious bedrooms, and a full bathroom. The 786 sq. ft. lower floor offers additional storage, a family room, laundry/utility area, and even more flexibility for any residential revenue or owner occupied needs! With separate entrances and thoughtful layout, the residential unit is ideal for rental income or for business owners looking for convenient on-site living. A key highlight of this property is the convenience of off-street parking, providing easy access for both customers and residents. With plenty of parking space, you can accommodate your clients’ needs without congestion, making it ideal fo r a customer-facing business. The combination of commercial and residential spaces offers a unique investment opportunity with multiple income streams, whether through the on-site residence, business operation, or potential rental options. Located in a thriving area of SE Kingsway, this property is designed for the ambitious entrepreneur or investor seeking maximum versatility and potential. Explore the endless possibilities at 1137 + 1139 Kingsway Ave SE and envision your business or investment future in this one-of-a-kind property! This property is available for lease as well, with entire building or one of two sides available. (id:60626)
Cir Realty
16 19624 56 Avenue Avenue
Langley, British Columbia
Welcome to Winston Terraces !!! 2020 Built 3 bed 4 bath townhouse in the heart of Langley. Main floor features large Living room with high ceiling and quality finishes, laminate flooring. Kitchen features quartz countertop, stainless steel appliances, large island, sliding door opens to the patio. Carpet on top floor with two spacious bedroom one with ensuite. One bedroom downstair with full bathroom. Centrally located, minutes to downtown, shops, Fraser hwy and other amenities. Massive roof top patio great for entertaining. DO NOT MISS OUT ON THIS ONE!!! SHOWINGS BY APPOINTMENT ONLY. Please call for more details. (id:60626)
Sutton Group-Alliance R.e.s.
Century 21 Coastal Realty Ltd.


