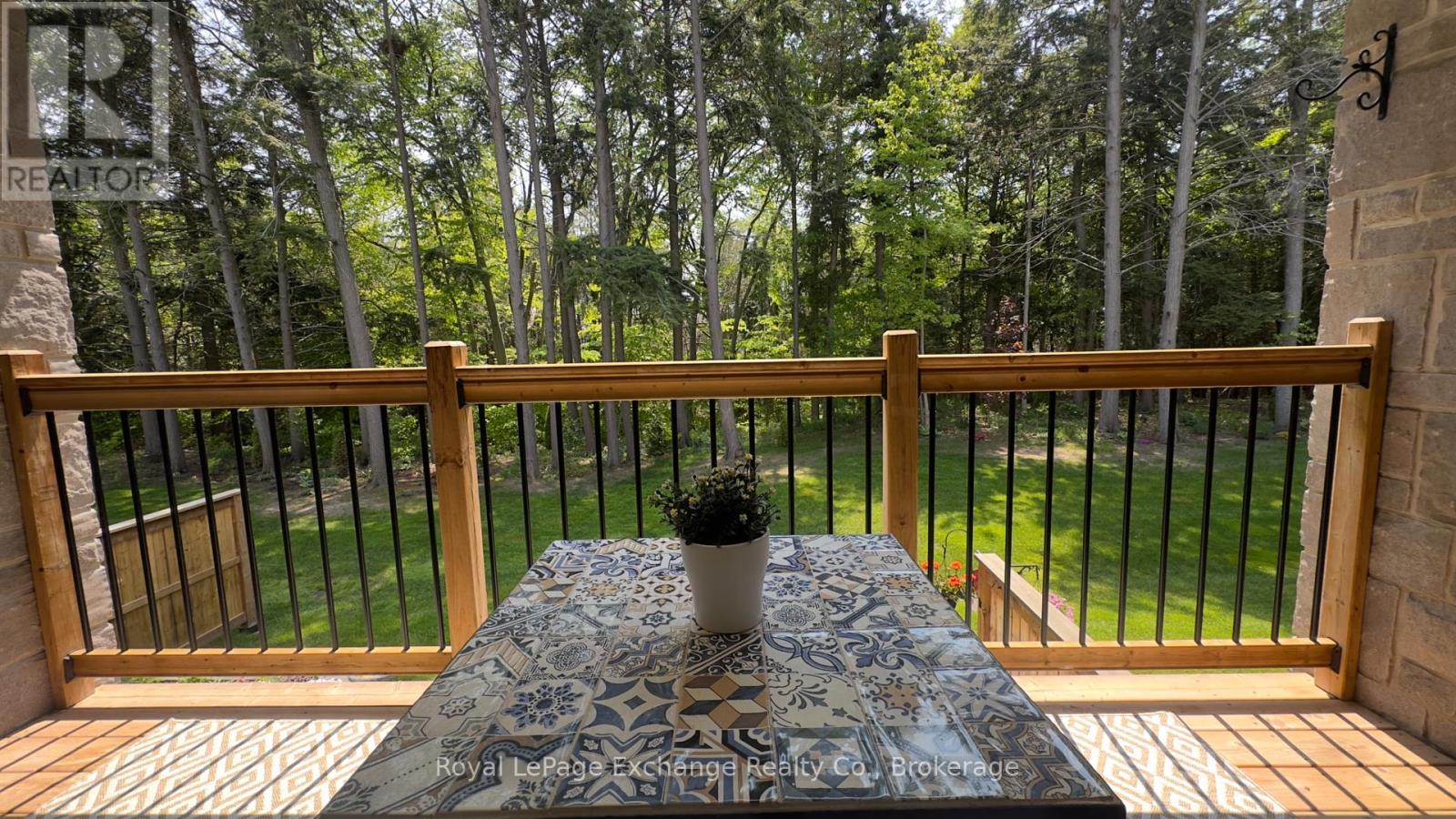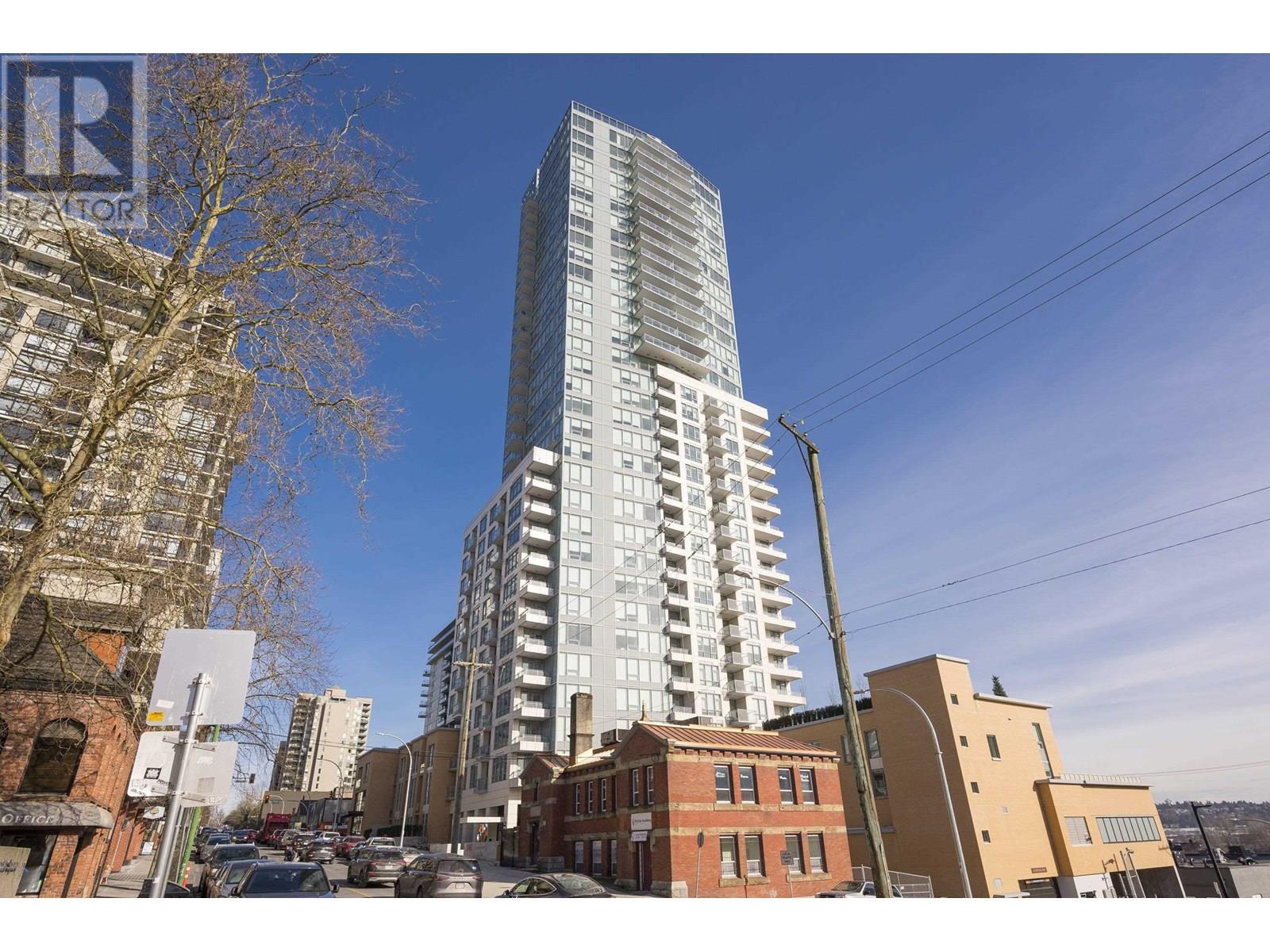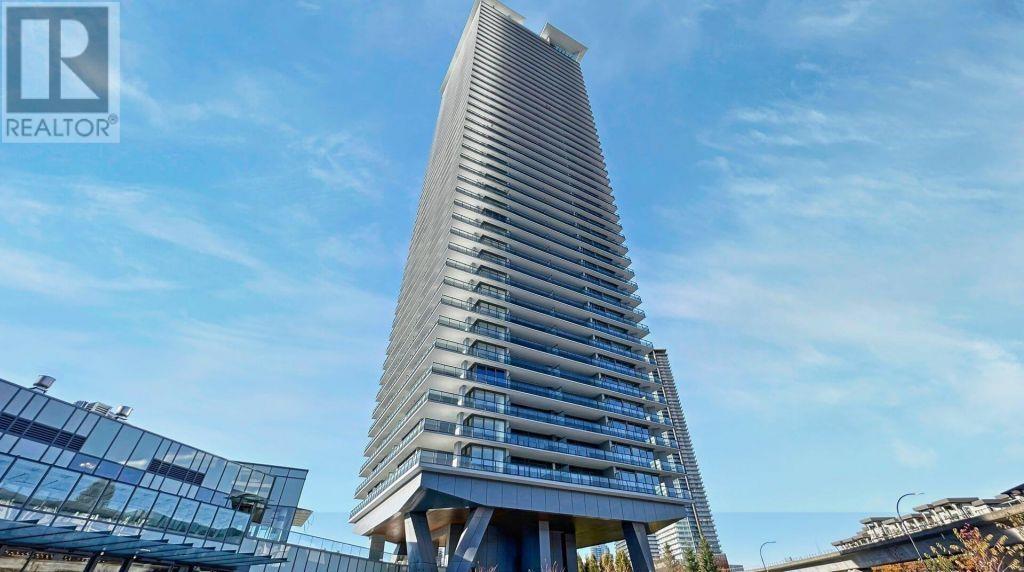517 - 89 South Town Centre Boulevard
Markham, Ontario
Welcome to this beautiful 2 bedroom + den, 2-bathroom condo south facing featuring a thoughtful layout that maximizes space and comfort. Freshly painted with new renovation, this home offers a modern and inviting atmosphere. The versatile den is perfect for a home office or extra living space. Enjoy the convenience of 1 parking spot and 1 locker for added storage. Move in ready, don't miss this opportunity! Easy Access To Public Transit, Highways, Shops, Restaurants, Parks, Markham Theatre, Supermarkets, Markham Unionville High School and More! The Staging Photos For Room Arrangement. (id:60626)
Homelife Landmark Realty Inc.
91 Red Sky Crescent Ne
Calgary, Alberta
Welcome to this stunning custom-built masterpiece in the highly sought-after Redstone neighborhood, featuring 3,593 sq. ft. of beautifully finished living space. No expense has been spared in the design, showcasing a neutral color palette that highlights the home's elegance and the abundance of natural light. As you step into the foyer, you'll immediately appreciate the spacious layout. The main floor includes a versatile flex room, a generous living room with a striking gas fireplace and large windows, and a chef's dream kitchen equipped with an island, ceiling-height cabinets, quartz countertops, and stainless steel appliances, along with a pantry and a separate spice kitchen. The main floor also boasts a spacious dining area that opens to an outdoor deck with a gazebo, as well as a convenient 3-piece powder room. Upstairs, you'll find a large bonus room along with four bedrooms, two of which feature their own ensuite bathrooms. The primary suite includes a luxurious 5-piece ensuite and a spacious walk-in closet. The second floor also offers a laundry room and a shared 4-piece bathroom. The fully finished basement, accessible through a separate entrance, includes a self-contained 1-bedroom unit with a kitchenette, a 4-piece bath, and a spacious living area, and separate laundry facility, completed with municipal approval and permits. With numerous upgrades throughout, including high-end flooring and lighting and even central air conditioning for the hot summers, this home truly exemplifies quality and style. Don't miss your chance to experience this exceptional property! Call today to view!! (id:60626)
Century 21 Bravo Realty
802 Coldstream Drive
Oshawa, Ontario
Welcome to this well-maintained 2+1 bedroom bungalow; perfect for first-time buyers, downsizers, or investors. This home offers an open concept with functional layout featuring a bright living area, eat-in kitchen with island, breakfast bar and walk out to the deck and private fully fenced backyard. Convenient garage access. Two large bedrooms on the main floor, including primary with 4 pc ensuite and walk-in closet. The full, professionally finished basement boasts extra-large windows and adds valuable living space. Ideal for a family room, home office, or guest area and includes an additional bedroom, laundry area, 4 pc bath and loads of additional storage. Situated on a manageable lot with ample parking, this property offers quiet, low-maintenance living with room to personalize. Conveniently located near schools, parks, and shopping, this home is a great opportunity to own a solid property in a sought-after after friendly neighborhood. Shingles 2024! Don't miss your chance to add your personal touch and make this bungalow your own! (id:60626)
RE/MAX Jazz Inc.
14 - 552 Durham Street
Kincardine, Ontario
Luxury bungalow located in the heart of Kincardine complete with breathtaking views. Secluded among the trees sits this highly sought after private community of only 27 condominiums. Welcome to # 14 Penetangore Bluffs, situated at the end of the street providing maximum privacy. Step into this 2018 build and you're automatically drawn to the open concept living space with vaulted ceilings and a 13ft x 7ft walkout covered porch overlooking the forest and ravine. A perfect place for morning coffees and endless dinners while enjoying nature and complete privacy. A formal dining room or office is at the front of the house along with main floor laundry and a 2pc bathroom. Located at the back of the home is the eye catching primary bedroom with a gorgeous en-suite, complete with soaker tub and separate glass shower, as well as a walk-in closet. Envision yourself waking up with ever-changing views of the seasons from your own bed. The oversized window was no mistake as it draws the natural forest in and creates an atmosphere of nature and peace each and every morning. The lower level is just as impressive with a 3pc tiled and glass shower bathroom. An inviting family room complete with large sliding glass doors that expands to a custom patio and stone flower boxes. The 2nd bedroom is also located on the lower level that offers large windows and sits at ground level. A 3rd oversized bedroom/bonus room is also located on the lower level, as well as a tidy utility room for added storage. Other hidden notable features are the added water membrane under the basement concrete that was installed for peace of mind during construction and the in-ground sprinkler system to ensure lush grounds and gardens. This home is a true pleasure to show and with only 6 units that enjoy a walkout basement, they don't come along very often. Call you Realtor for a private showing today. (id:60626)
Royal LePage Exchange Realty Co.
20 3039 156 Street
Surrey, British Columbia
WELCOME TO NICHE! This 3 bed/3 bath home is in pristine move in condition! Shows a 10/10 & features top quality upgrades & updates throughout incl. new carpets, new appliances, crown moulding, built in speakers, built in vacuum, updated lighting & built in cabinetry. Main floor offers a stunning kitchen w/shaker cabinets, quartz counters, s/s appl. & gas range. Bright living room w/ electric fireplace & built in cabinets leading to your large sunny South facing deck w/ gas bbq hookup. Large dining area w/ built in buffet, powder room & pantry on main. Upper level features primary w/ spa inspired ensuite plus 2 additional bdrms & full bath. Private South facing yard, perfect for kids, pets & BBQs. Quiet location, next to nature-yet walk to Morgan Crossing! Sunnyside Elem. & Grandview Sec. (id:60626)
Homelife Benchmark Realty Corp.
54 Chaparral Valley Square Se
Calgary, Alberta
Welcome to a stunning WALKOUT and former show home BACKING ONTO the Blue Devil Golf Course that can be enjoyed from the FULL DECK spanning the entire width of the home along with the eating area, great room, the walkout level with CONCRETE PATIO, and the peaceful primary bedroom. The home is over 2200 sq. ft. and features a front flex room large enough to accept a dining table or make a great office with elegant COFFERED ceilings. Gleaming maple HARDWOOD floors, POTLIGHTS galore, and a big, bright MODERN KITCHEN featuring an island for prep with lighted accent shelving and a pantry wall - loads of cabinetry! The spacious primary features a tray ceiling, comfort height vanity with dual sinks, a corner soaker tub and separate shower. The generous walk in closet is conveniently attached to the UPSTAIRS LAUNDRY room. Separating the primary from the two additional bedrooms and secondary full bath is a CENTRAL BONUS ROOM with 2 openings and a niche wall in the hallway. Very cool for a media or play room! Additionally, there is a BUILT IN TECH CENTRE/DESK - so many places for activities! This home comes complete with stainless steel kitchen appliances and front load washer and dryer, BUILT IN SPEAKERS in locations throughout the home, knockdown ceiling texture plus a gorgeous full height tile FIREPLACE with floating hearth as well as CENTRAL AIR Conditioning and CENTRAL VAC SYSTEM. Appreciate the unfinished walkout level to finish as you please! (Potential Suite - subject to approval and permitting by the city/municipality, games room or ultimate Person cave, home based business etc.) possibilities are endless! Check out this LOCATION - With Fish Creek Park’s trails and pathways, Lake Sikome, schools, and shopping nearby, this is an unbeatable lifestyle in one of Calgary’s most sought-after communities. This gorgeous, well kept home must be seen! (id:60626)
Ally Realty
502495 Grey Road 1
Georgian Bluffs, Ontario
LOCATION! ! WOW! WATERVIEW ! 4 SEASON Cedar Log Home ! Welcome to this Exceptional Opportunity In The Hidden Gem Community Located 5 mins from Wiarton. This is a turn key home ! A RARE FIND! Stunning generous 3 + 1 bedrooms offers a warm and cozy feeling with an open concept kitchen and dining area. An Oversized Living Room With Fireplace For Large Gatherings. The large windows that flood the space with natural light, showcasing the beautiful water views of the Georgian Bay. Unwind with amazing sunrises and breathtaking sunsets views. Metal steel roof, internet is FREE! Parking is available both along the lower driveways where you can park 6 cars and at the top driveway where you can park 8 cars. Landscaped yard is ideal for gardening, play, campfires, or enjoying the tranquility of nature. Access to your own boat slip. Enjoy the convenience of local shops, restaurants, and recreational activities. Located just minutes from Wiarton Airport, Wiarton Golf Course, 20 mins to Sauble Beach, 45 mins to Tobermory and close to the Bruce Trails for the nature lovers and outdoor enthusiasts. Don't miss your chance to own this slice of paradise with views of Georgian Bay! This could be your dream retreat! (id:60626)
Ipro Realty Ltd.
2003 618 Carnarvon Street
New Westminster, British Columbia
Desirable 931 sqft 2 Bedroom, 2 Bathroom + Den North East facing corner unit at 618 Carnarvon. Situated right in the heart of New Westminster with easy access to 2 Skytrain stations, Douglas College minutes away and various shops & restaurants. This bright unit is flooded with natural light and has beautiful views of the Mountains & Fraser River. Modern design with premium finishing throughout, Quartz countertops, Bosch appliances, sleek cabinetry, air conditioning and much more. Enjoy the fitness center, outdoor garden space with community gardens, amenity rooms, guest suite, pet wash station, your own storage locker and parking spot. Come check this one out! (id:60626)
RE/MAX Treeland Realty
2305 4730 Lougheed Highway
Burnaby, British Columbia
Conveniently located just steps away from Brentwood Mall.Experience a world of opulence at Hillside West by Concord Pacific! This magnificent 23th-floor SKY Collection residence offers awe-inspiring views of the mountains and city. This home features two generously sized bedrooms, providing privacy and separation. Enjoy year-round comfort with air conditioning and smart NEST climate control. The kitchen is equipped with top-of-the-line Bosch appliances, and the bathrooms boast luxurious spa-like features. The exceptional amenities at Hillside West include a 24-hour concierge, a state-of-the-art fitness facility, a touchless automatic car wash,music room,theatre, roof terrace,entertainment lounge, games room,pet spa etc. (id:60626)
Ra Realty Alliance Inc.
123 Tulip Drive
Brampton, Ontario
Welcome to this beautifully renovated 3-bedroom, 3-washroom townhouse offering modern living in a convenient location. Featuring a bright and open main floor, updated kitchen, and stylish finishes throughout. The finished basement apartment provides additional living space or great rental potential. Located just minutes from schools, college, and transit, this home is perfect for families, students, or investors. Move-in ready and packed with value don't miss out! (id:60626)
RE/MAX Gold Realty Inc.
45 Royston Grove Nw
Calgary, Alberta
Welcome to 45 Royston Grove NW—a refined and future-ready Gabriel model from Homes by Avi, tucked into the amenity-rich community of ROCKLAND PARK. This 2,037 sq ft two-storey home isn’t just thoughtfully designed—it’s built to elevate your everyday. With a rear deck accessed through a THREE-PANEL SLIDING PATIO DOOR, a WALK-THROUGH PANTRY from the mudroom, and a POCKET OFFICE perfectly placed upstairs, this layout anticipates the rhythm of real life.The kitchen is a standout, anchored by 42" upper cabinets, quartz countertops, a GAS COOKTOP, and BUILT-IN WALL OVEN AND MICROWAVE. It opens effortlessly to a sunlit dining area and a great room warmed by an electric fireplace. Upstairs, the spacious and private main bedroom features a luxurious ensuite with a TILED GLASS SHOWER, SOAKER TUB, AND DOUBLE VANITY. Two additional bedrooms, a full bathroom, a versatile bonus room, laundry area, and that clever pocket office make the upper floor both functional and flexible.What truly sets this home apart is what’s behind the walls: a 200-amp electrical panel, solar conduit rough-in from attic to mechanical room, EV charger rough-in, and Build Green registration. The home also includes 9’ ceilings on both the main floor and basement, James Hardie siding, and a rain barrel for eco-conscious living. With a gas line already roughed-in for your BBQ, your backyard is one step closer to summer-ready.Located in Rockland Park, a northwest Calgary community that blends nature, wellness, and connection, you’ll have access to one of THE CITY’S MOST IMPRESSIVE PRIVATE RESIDENT FACILITIES—complete with an outdoor pool, hot tub, fitness spaces, skating rink, and clubhouse. Winding trails, parks, and future schools and shops make this a smart move for families, lifestyle seekers, and investors alike.Possession is estimated for August, and while the home is still under construction, the opportunity to step into something exceptional is already here. Get in touch for floorplans, finish deta ils, and a tour of the Rockland Park experience—you’ll want to see what’s taking shape.PLEASE NOTE: Photos are of a finished Showhome of the same model – fit and finish may differ on finished spec home. Interior selections and floorplans shown in photos. (id:60626)
Cir Realty
67 Robinson Lane
London North, Ontario
Welcome to 67 Robinson Lane, nestled in the heart of Stoneybrook one of London's most mature and sought-after neighbourhoods. This beautifully updated and modern two-storey home offers over 3,100 sq. ft. of luxurious living space. Step into the spacious foyer and into a sunlit formal living room featuring two skylights that highlight the homes sleek, contemporary architecture. Rich hardwood floors flow seamlessly into the formal dining area and lead you to the custom kitchen, complete with shaker cabinetry, quartz countertops, and views of the private, wooded backyard perfect for entertaining on the expansive deck. Just off the kitchen is a cozy family room, anchored by a striking stone, wood-burning fireplace an ideal spot to relax and unwind. Upstairs, the oversized primary suite is a true retreat, boasting a spa-like ensuite with a custom double vanity, relaxing jacuzzi tub, and separate tiled shower. Two additional generously sized bedrooms and a full 4-piece bath complete the second level. The fully finished lower level adds even more living space, ideal for a home theatre, games room, or both and features a custom wet bar with a wine fridge, perfect for entertaining guests in style. Don't miss this incredible opportunity to own a modern family home in one of London's most desirable communities this one wont last! (id:60626)
Royal LePage Triland Realty
















