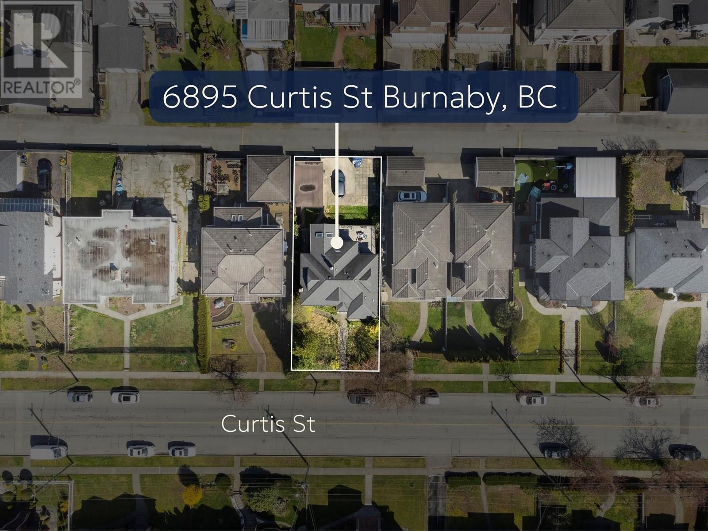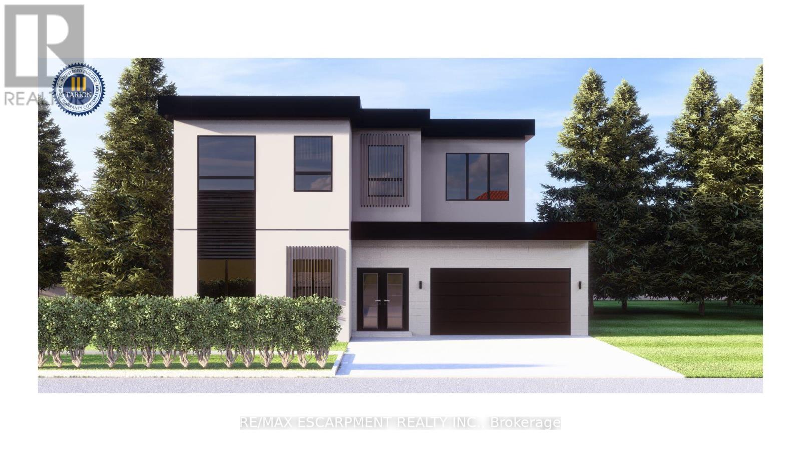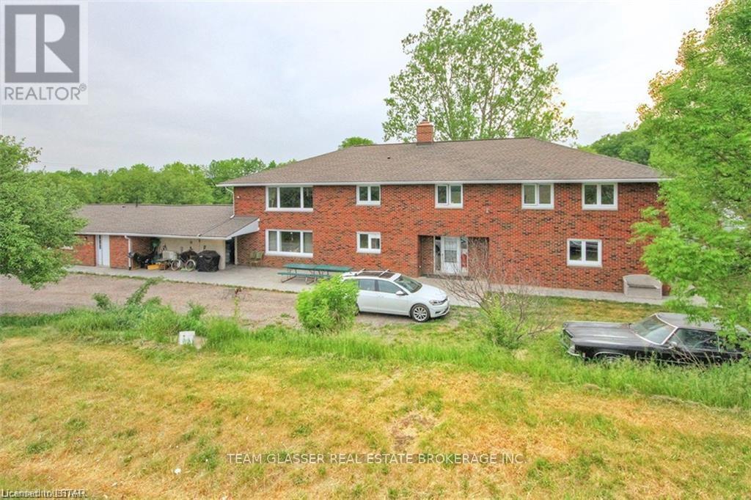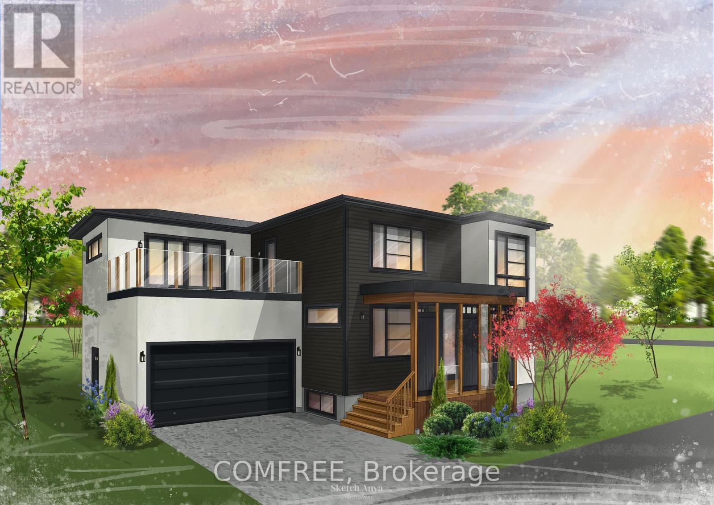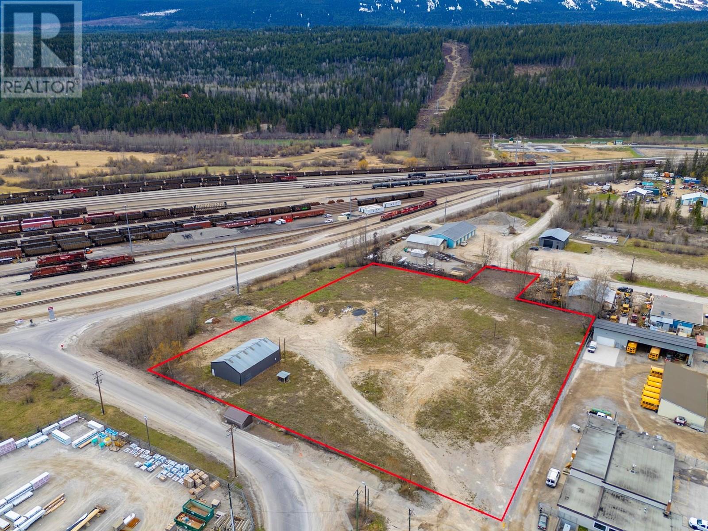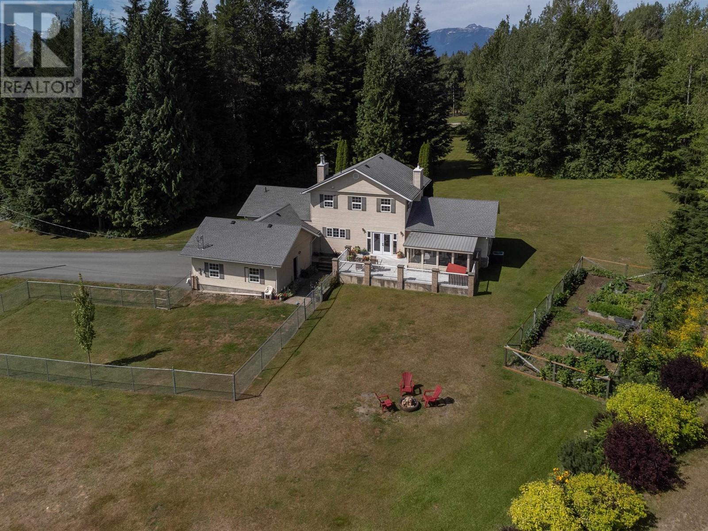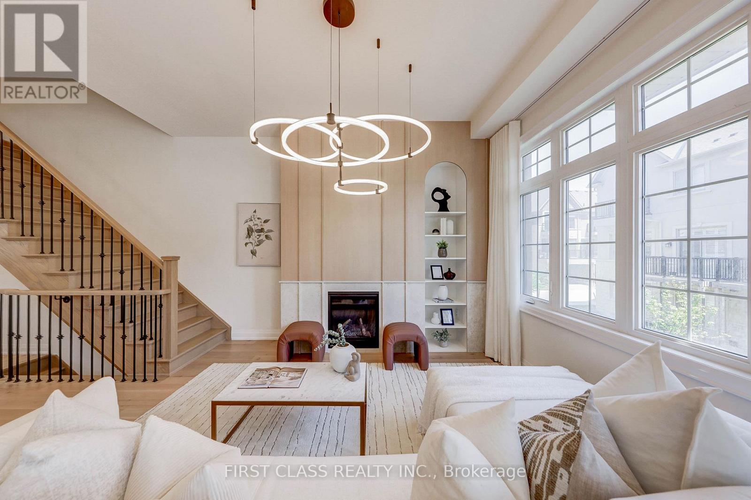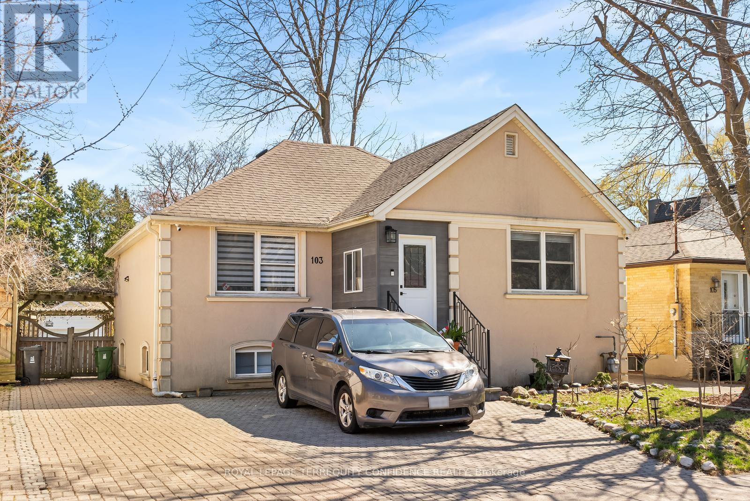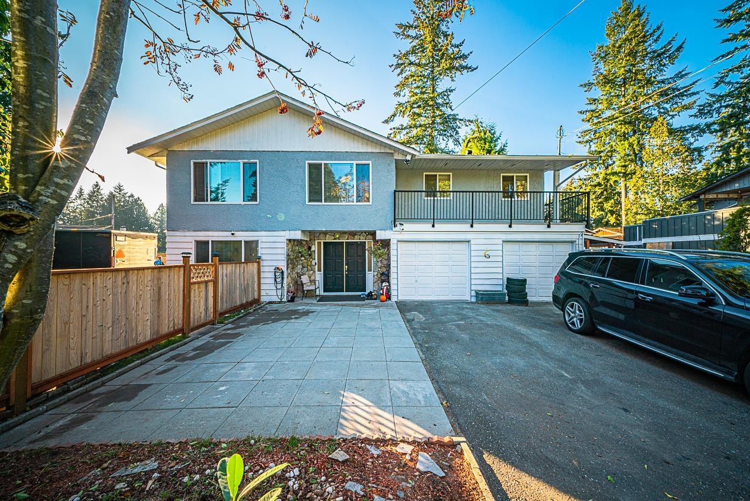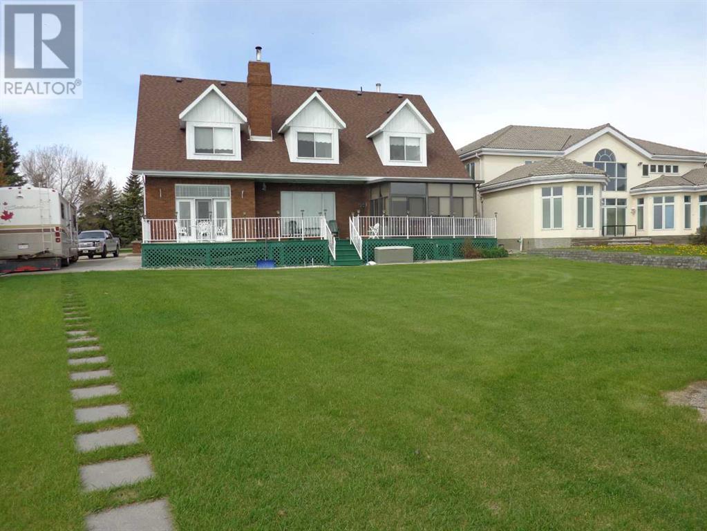4420 Wildwood Crescent
Burnaby, British Columbia
PRIME LOCATION in Burnaby's Garden Village on high side of the street. Close to Metrotown, Brentwood, Central and Wesburn Parks, easy access to transit and 2 Skytrain lines, and minutes to the freeway. Lots of options: renovate, build your dream home, or check out the R1 small-scale multi-unit housing options for this desirable 6600 square foot lot with south facing fully fenced backyard. Newer triple car garage plus 2 add'l parking spaces. Large 1 bedroom mortgage helper with gas FP, - upgraded roof & windows - original hardwood floors - massive sundeck (300+ sq ft) plus lower level patio! Chaffey-Burke Elementary / Moscrop Secondary catchment area and near BCIT. Virtually Staged Pictures (31267070) Open (id:60626)
Royal LePage West Real Estate Services
6895 Curtis Street
Burnaby, British Columbia
Solid character home with versatile layout located in a great neighborhood for families. Upstairs offers 3 bedrooms and comfortable living area. One of the bedrooms situated in the loft equipped with a powder room & Rec Room - perfect for teenagers & entertainment space. Home offers an updated kitchen with granite countertops, All plumbing and electrical done 2006, a 2013 roof, and a fantastic oversized deck with plenty of storage throughout. Bonus 2-bedroom bsmt suite and another 2nd Separate Entry with rough-ins ready for a Studio Suite. Situated on a flat 50x114 lot with backlane access, Tons of parking and just minutes to parks, North Burnaby Secondary, Kensington Park, transit, SFU, and shopping. Ideal for families, investors, or builders. (id:60626)
Sutton Group-Alliance R.e.s.
70 Kenmir Avenue
Niagara-On-The-Lake, Ontario
Coming soon - a stunning, ultra-luxury residence to be built by a Tarion-approved builder in the prestigious community of St. Davids, Niagara-on-the-Lake. This approximately 3,500 sq. ft. modern masterpiece will showcase sleep architectural design, premium craftsmanship, and exceptional attention to detail. Thoughtfully designed with larger-than-average principal rooms, this home offers a spacious, open-concept layout that flows effortlessly, ideal for refined living and upscale entertaining. The heart of the home is a luxuriously oversized kitchen featuring custom cabinetry, premium appliances, and an expansive island-perfect for hosting or everyday gourmet cooking. High ceilings, oversized windows, and elegant finishes define every space, while the fully finished walk-out basement adds endless potential for a guest suite, home gym, or entertainment area. Situated in one of Niagara's most desirable neighbourhoods, you'll enjoy the tranquility of St. Davids with close proximity to vineyards, golf courses, and the charm of Old Town Niagara-on-the-Lake. Rare opportunity to customize finishes and make this dream home truly yours. (id:60626)
RE/MAX Escarpment Realty Inc.
151 Travelled Road
London, Ontario
Small villa in South East London just east of Veterans Memorial Parkway. 11 bedrooms, 5 bathrooms property with 4 kitchens, unique property with a creek running adjacent to it set on just over 4.6 acres. Upgrades include: Newer boiler, newer A/C, newer roof shingles, newer windows throughout, reinforced iron concert and block 73'x51' Barn. (id:60626)
Team Glasser Real Estate Brokerage Inc.
169 Second Street
Collingwood, Ontario
Welcome to Charming Collingwood Living. Where Luxury Meets Location! Discover the perfect blend of elegance, comfort, and convenience in this stunning new build located in the heart of Collingwood. Featuring 4 spacious bedrooms, 3.5 beautifully appointed bathrooms, and a thoughtfully designed layout, this home offers upscale living just steps from downtown shops, restaurants, the lake, and scenic trails. The main living area showcases oversized windows throughout, bathing the home in natural light. A gas fireplace creates a warm and inviting focal point, while the open-concept design seamlessly connects the kitchen, dining, and living spaces perfect for entertaining. Retreat upstairs to the luxurious primary suite, complete with spa-like bathroom features, a walk-in closet, and a private balcony to enjoy peaceful mornings or evening sunsets. The finished basement offers flexible living space for a media room, home office, or guest room, and features heated floors throughout for ultimate comfort. Additional heated flooring extends to the garage, gear area, and powder room, making every corner of this home warm and inviting. A functional mudroom off the garage entrance helps keep daily life organized ideal for active families and outdoor adventurers. Out back, enjoy the covered porch, perfect for year-round relaxation and entertaining. Located in-town and walking distance to everything Collingwood has to offer, this home is a rare opportunity to enjoy luxury living in a vibrant, walkable community. (id:60626)
Comfree
1421 9th Avenue S
Golden, British Columbia
An exceptional opportunity awaits at the south end of the Town of Golden! This rare 3.11-acre property is zoned M1 (Light Industrial), offering endless potential for businesses, investors, or developers looking for space, flexibility, and strategic location. The property includes a 40’ x 60’ heated shop with a 16-foot overhead door, perfect for a wide range of commercial or industrial uses. Municipal water and sewer are already on site, and a clean Phase 1 & 2 Environmental Report, including vapour testing, ensures peace of mind for future development or operations. With multiple access points from both 9th Ave and 8th Ave, this site offers excellent traffic flow and convenience. Whether you're looking to expand your existing operations, start something new, or hold for future potential, this is a standout parcel in one of the few light industrial zones in the area. Don’t miss out on this unique and versatile piece of Golden’s industrial landscape. Large, flat parcels with light industrial zoning are increasingly rare in Golden. Contact your REALTOR® for full details. (id:60626)
RE/MAX Of Golden
1920 Laurel Street
Thornhill, British Columbia
* PREC - Personal Real Estate Corporation. Gems like this don't come often! Situated on 35 acres of private agricultural land, this picturesque package is as peaceful as it is stunning. Beautiful home built in 1993 featuring 4 beds, 3 1/2 baths renovated in 2012. A sunroom off the living area as well as a large deck overlooking the detached shop & gorgeous barn. The 2013 detached 32'x34' shop with 14' overhangs has room for all your toys & even has a bathroom. The 36'x60' custom built 2013 barn has 14' ceilings & 12' overhangs on both sides. 7 - 12'x12' stalls, heated tack room, feed room/bathroom complete w/ hot water & washer & dryer. Fenced 100'x200' riding ring, 16 acres of fenced & cross fenced pasture & there's a 30'x40' hay/equipment storage dry shed. Plenty of space for horses & animals. (id:60626)
RE/MAX Coast Mountains
5 Gardeners Lane
Markham, Ontario
A rare offering in prestigious Angus Glen, this approx. 2600 sq ft 3-storey luxury townhome was inspired by Kylemores award-winning model and fully reimagined with over $300,000 in custom builder and designer upgrades. The expanded chefs kitchen is the heart of the home, featuring two-tone cabinetry, oak floating shelves with LED lighting, paneled 36" Sub-Zero fridge, Bosch dishwasher, Wolf gas range with custom hood, quartz slab backsplash, and a stunning 10 waterfall island. The servery with walk-in pantry connects to a formal dining room with a wine bar and LED-lit display shelving. A dramatic powder room showcases Calacatta Viola stone, floating vanity, floor-to-ceiling tile, and sculptural fixtures. The family room offers a custom fireplace feature wall and designer lighting. The ground floor includes a high-end laundry room, full bathroom, and a spacious flex space currently a childrens playroom with swing and climbing wall easily convertible into a nanny suite, gym, or office. Upstairs, the private primary retreat boasts a walk-out balcony, boutique-style walk-in closet with LED lighting, and a spa-inspired ensuite with Arabescato marble, floating double vanity, freestanding tub, frameless rain shower, heated floors, and upgraded fixtures. Two additional bedrooms were reconfigured for better proportions and storage, with a beautifully upgraded main bath featuring quartz vanity, brass accents, and premium tile. Additional upgrades include 5 hand-scraped engineered hardwood on all 3 levels, smooth ceilings, modern black door hardware, smart home features (Nest Yale lock, Nest thermostat, EV charger), black iron railings, custom drapery and window coverings, extra garage storage, and four outdoor spaces (3 balconies + 1 deck). Situated near Angus Glen Golf Club, top schools, parks, and community amenities, this is a rare opportunity to own a thoughtfully curated designer home in one of Markham's most sought-after neighbourhoods. (id:60626)
First Class Realty Inc.
5010 Elliott Avenue
Peachland, British Columbia
Incomparable 13.31 acre property featuring breathtaking lake views from the charming farmhouse and cottage. Situated at the end of a long drive, perched atop Deep Creek, surrounded by orchards and nature, this property offers profound serenity with total privacy, just minutes from the conveniences of Peachland. With 7 acres of livestock fenced land including organic peach, plum orchards, and lavender/ herb gardens, it offers an opportunity to pasture horses or land a helicopter. The lower section is highlighted by the natural beauty of two waterfalls and a swimming hole; your very own wilderness. The house preserves its original character with woodstove in the kitchen, porches, patios, and a deck off the primary bedroom. There are two additional bedrooms as well as two private offices/dens. The kitchen/dining area’s sliding glass door opens onto a covered porch and patio - great for relaxing or entertaining. The cottage’s large windows flood the room with light and is perfect accommodation for visitors, including a kitchen(no stove/oven), bathroom and sleeping loft. Both house and cottage boast stunning views and starry nighttime skies from their balconies. This property is zoned A1 with lots of potential for agricultural-tourism, bee keeping and many ideas based on zoning. Peachland is an idyllic community with easy access to two airports and all the amenities of the big city for those seeking a bucolic lifestyle with outdoor living in a rare tranquil setting. (id:60626)
Royal LePage Kelowna
103 Hounslow Avenue
Toronto, Ontario
Welcome to this beautiful family home, renovated and upgraded with new bathrooms, kitchen, & hardwood floors throughout, in the highly sought-after Willowdale West neighborhood! Situated on a deep, south-facing lot, in a spectacular location- this home offers tremendous investment potential, in addition to stunning living space. Lovely bright interior includes a cozy living room with a fireplace, a dining room with lots of natural light spilling in, kitchen with stainless steel appliances, and 2 splendid bedrooms on main! Finished basement features a separate entrance, rec room, and two brightly-lit bedrooms. Outside, the sunny backyard boasts a charming pergola, and a garden shed, excellent for additional storage needs! Enjoy more home features, including new floors, renovations & pot lights throughout, new AC, security cameras, and a private, detached garage. With only walking distance to parks, Finch/Yonge subway station, public transit, Yonge St, shops, and more, discover the incredible home comforts this property has to offer. (id:60626)
Royal LePage Terrequity Confidence Realty
3863 203b Street
Langley, British Columbia
Welcome to the heart of BROOKSWOOD! Look no further as this home is perfect for your family. This 5 bedroom, 3 bathroom CORNER 1/4 acre lot is located in a quiet neighbourhood, within walking distance to a grocery store, pharmacy, restaurants, coffee shops, local parks, and more. This 2500 sq ft home features a large wrap around yard with plenty of room for a garden and activity space for your children and pets. In the summer you can relax on the large patio and enjoy barbecues and cocktails. The interior of the home welcomes you with a kitchen made for entertaining company, and a downstairs recreation room that can easily be turned into a suite for a mortgage helper! Quick possession is available and you don't want to miss out on this amazing property. Open House Feb 15/16 2-4 PM (id:60626)
Pacific Evergreen Realty Ltd.
3 Rustic Road
Norglenwold, Alberta
Discover the perfect blend of elegance and comfort in this stunning 4,436 sq. ft. lakefront home, nestled in the sought-after Summer Village of Norglenwold at Sylvan Lake. With a full brick exterior and breathtaking lake views, this two-storey home is a rare find.Step inside to a spacious sunken living room, a grand dining area with soaring ceilings, and a garden door leading to an expansive rear deck overlooking the water. The large eat-in kitchen features classic white European cabinetry and ceramic tile flooring. The main floor also includes two generously sized bedrooms, a 4-piece main bath, a 3-piece ensuite, a welcoming entryway, and a convenient main-floor laundry.Dual wide staircases lead to an incredible upper level, complete with a vast family room and dance floor, a library/studio, two large bedrooms, a 3-piece bath, a wet bar with a fridge, and a spacious bedroom over the garage with in-floor heating. The fully finished basement offers even more space with a massive rec/games room, a wine room, an office, a 3-piece bath, and multiple finished storage rooms.The 24' x 30' underfloor heated garage features a floor drain, while the long decorative concrete driveway offers plenty of parking, including RV space. The property is serviced by a 100' well for water supply, and the septic system connects directly to the Town of Sylvan Lake, with a new replacement pump included for added peace of mind. The beautifully landscaped yard is complete with underground sprinklers, and three large storage sheds provide ample additional space.This exceptional lakefront retreat offers an unparalleled lifestyle—don’t miss your opportunity to own a piece of Sylvan Lake’s finest. (id:60626)
Coldwell Banker Ontrack Realty


