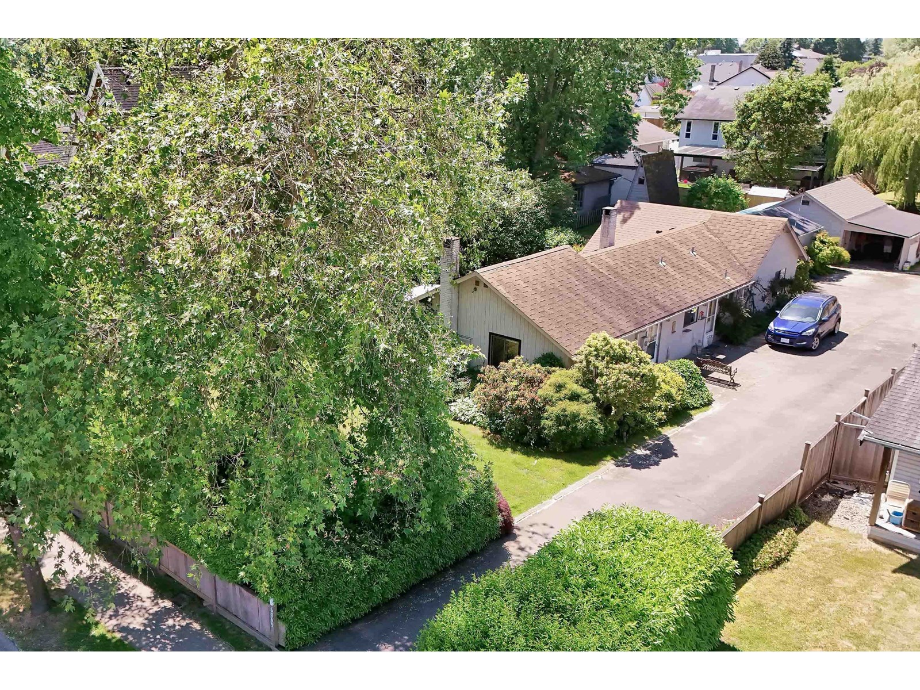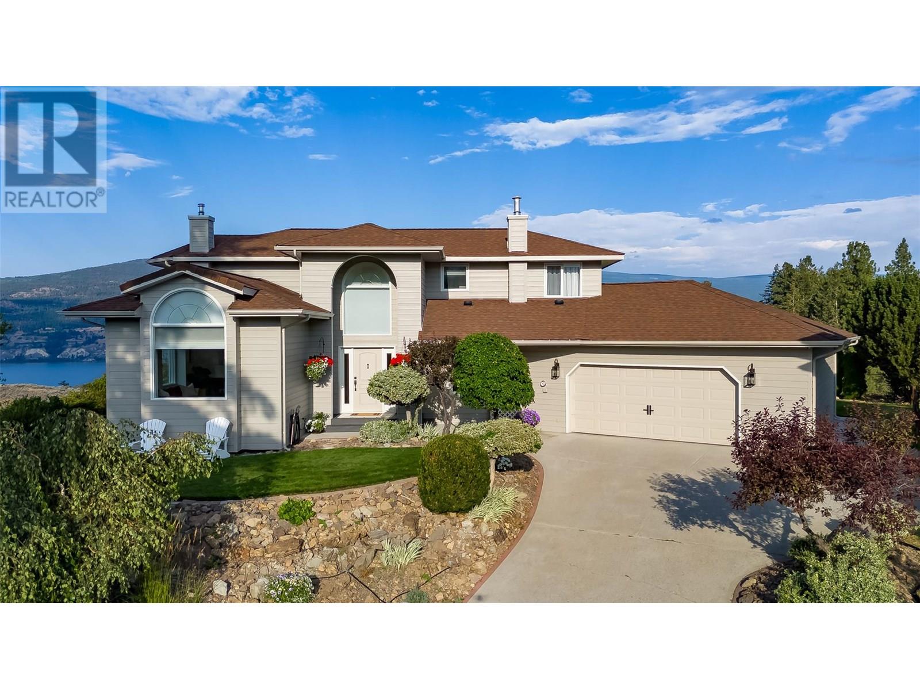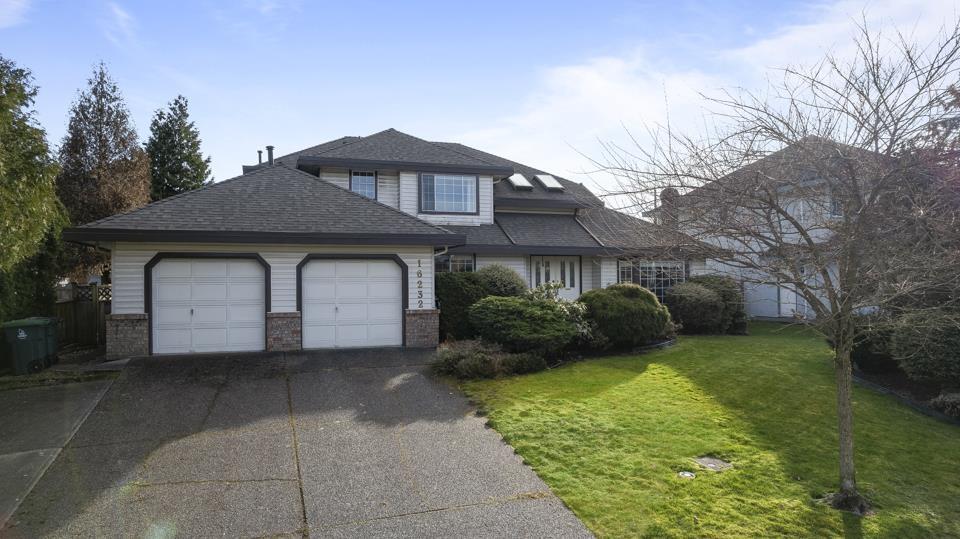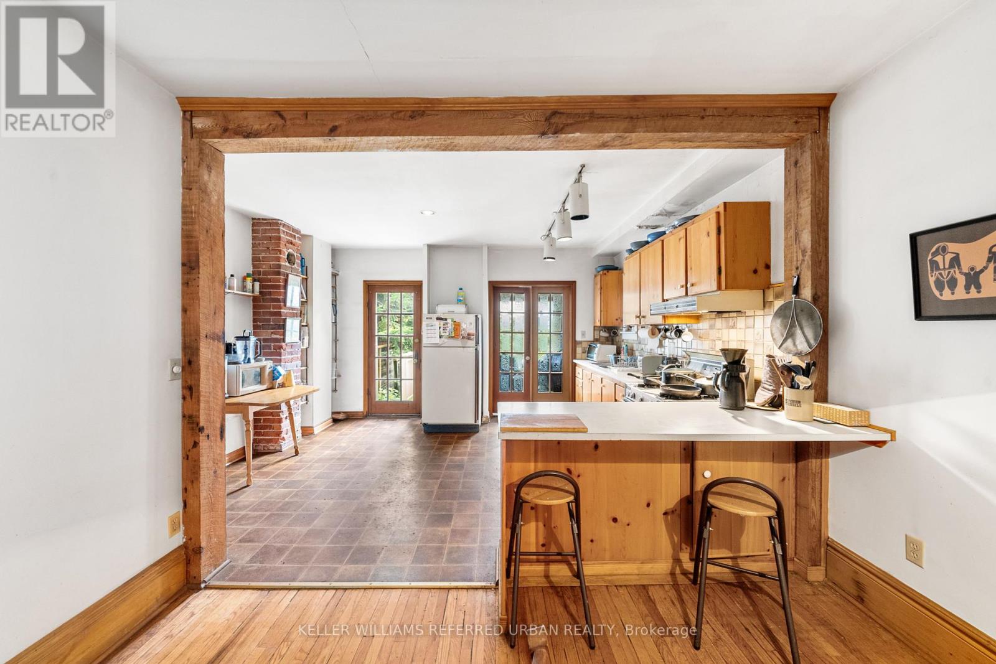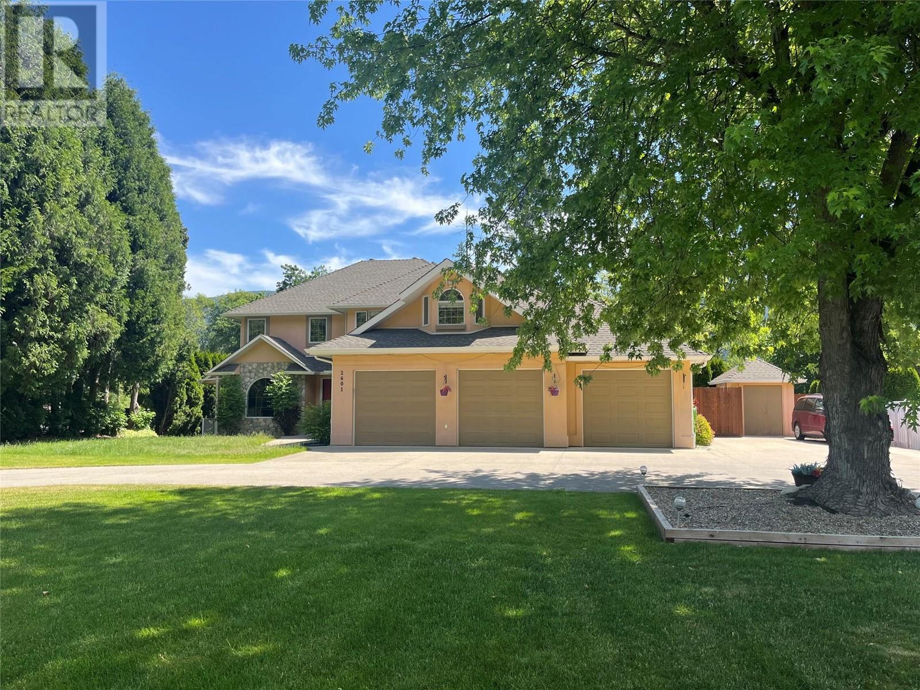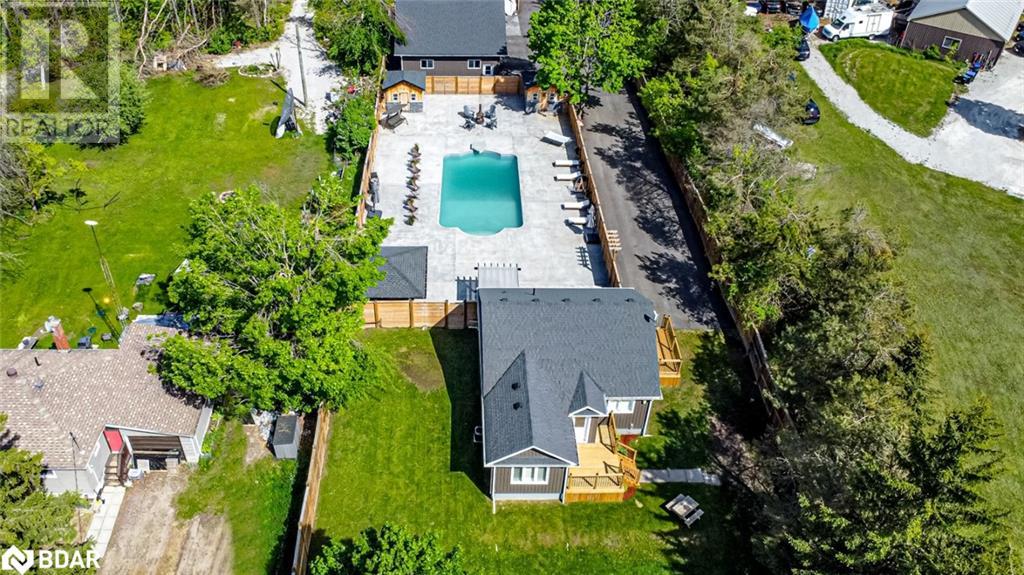6069 188 Street
Surrey, British Columbia
CHARMING FARMHOUSE RANCHER ON A PRIVATE 14,155 SQUARE FOOT LOT.Home is 1,651 sq. ft. with 2 bedrooms & a den.Spacious primary bedroom has walk-in closet.Kitchen has separate eating area & pantry.Enchanting lvgrm & dinrm combination.Good size lvgrm has vaulted ceiling & a gas f/p.Dinrm has crown moulding & a old school wood stove.Full bathroom features a back/leg & foot hydro jet massager with lights/heater & massage pressure control.Sunroom has skylights & a sink with cabinets.Laundry rm has a laundry tub.Hotwater tank was replaced in February 2024. There are 3 outbuildings:-garage/carport-workshop-storage shed.Cedar trees lining the front of property for privacy.Great central location.Close to all amenities,including near future skytrain station. DON'T MISS THIS OPPORTUNITY! (id:60626)
Royal LePage Northstar Realty (S. Surrey)
118 Sumac Ridge Drive
Summerland, British Columbia
Perched up on a hilltop, this home offers captivating, panoramic views of Lake Okanagan. Surrounded by beautiful landscaping and nestled in a peaceful neighbourhood, this property truly embodies an idyllic Okanagan lifestyle. Step inside to discover a move-in ready home. Featuring four bedrooms and three bathrooms, it has been thoughtfully renovated to perfection. Showcasing an updated kitchen, modern bathrooms, and a convenient laundry room. Elegant natural oak flooring flows seamlessly throughout both levels, complementing the stunning architectural details. You'll appreciate premium upgrades throughout, like Hunter Douglas blinds and custom closet systems, adding to the comfort and sophistication of the home. The private backyard is an oasis year-round, surrounded with mature plantings and easily maintained with an automatic irrigation system. It's the perfect setting for entertaining or simply relaxing and enjoying tranquility. This exceptional property offers the perfect blend of comfort, style, and breathtaking lake views. Don't miss the opportunity to make this your Okanagan dream home! (id:60626)
Stilhavn Real Estate Services
956 Royal Oak Dr
Saanich, British Columbia
Exceptional Broadmead Residence! An extremely private oasis set high and back on a large lot with mature landscape surrounding. Beautifully updated home merging contemporary features with fabulous architectural design. A welcoming spacious entry leads to light filled & stunning floating staircases. Consistent flooring in muted tone and soft paint pallette throughout principal areas. Every area in this home has some details of merit… big picture windows, vaulted ceilings, 2 rockwall fireplaces, indoor / outdoor connection with inviting private patio and outlook to the natural zen garden in back. Kitchen has quartz countertops, stainless appliances, rich cabinetry, and cork flooring. Superb entertainment flow from kitchen to dining with patio access and to living room. Fantastic layout offers three bedrooms on separate levels all with their own bathrooms plus a large recreation / flex room. Primary is truly a retreat on top level with ensuite, walk-in closet and its own private deck with a hot tub. All this situated in a premier neighbourhood famous for the green spaces, trails and parks throughout. Amazing access to nearby amenities, ferries, airport and city centre, 3 top notch schools and local farmland produce. (id:60626)
Macdonald Realty Victoria
16232 87 Avenue
Surrey, British Columbia
SHOWINGS BY APPOINTMENT ONLY Charming 3BR 2.5BTH Fleetwood Meadows residence. Found within an idyllic, tree-lined neighbourhood, this inviting home sits atop a double garage & generous 7177 SQFT lot. An elegant living room welcomes you w/ a large bay window illuminating the space w/ soft natural light. Cooking is a delight in the expansive, eat-in kitchen boasting maple cabinets, a center island & pantry. Relax before a cozy, stone-covered fireplace or step through French doors onto a sprawling, south-facing yard w/ sizable paved deck ideal for outdoor entertaining, playing fetch w/ the dog & weekend gardening. A skylight-lit, curved staircase leads to sunlit rooms w/ primary bed offering an ensuite & walk-in closet. Walk to Frost Road Elem, Holy Cross RHS, Fresh St. Market, a future skytrain station & Fraser Highway. (id:60626)
Exp Realty Of Canada Inc.
RE/MAX 2000 Realty
123 Gore Vale Avenue
Toronto, Ontario
Beautiful Open Concept 3 Story DETACHED Character Home Directly Facing Trinity Bellwoods Park! This 4 Bedroom Home Is Ready For a Cosmetic Refresh and Offers Enormous Potential With Plenty of Exposed Brick & Wood Beams, Tall Ceilings, a Great Main Floor Open Concept Layout and an Incredible Location With Clear Views of the Quiet End of Trinity Bellwoods Park. If You Dream of Having A Beautiful Detached Home On The Park To Put Your Own Touches On, This Home Is For You! Enjoy This Private Detached Home And The Incredible Amenities Nearby - From Trinity Bellwoods Walking Paths, Tennis Courts, Dog Park and Community Centre - to Top Rated & Diverse Restaurants, Cafe's and Entertainment with the Convenience of Being Close to Downtown. Measurements Should Be Verified If Important. New Shingles 2015/AC 2020/Front Porch & Back Deck 2019. **Extras** In a Great Public, French Immersion & Catholic School District Catchment Area, Close to Porter Airport & Downtown Office Towers. Enjoy A Vibrant Dining & Social Scene With the Peace of the Park and Quiet Back (id:60626)
Keller Williams Referred Urban Realty
2601 9th Avenue
Castlegar, British Columbia
Welcome to your dream home in one of South Castlegar’s most sought after neighborhoods—Kinnaird Bench. Situated on a private and beautifully landscaped .62 acre lot, this custom 4-bedroom, 4-bathroom two-story executive home offers comfort, elegance, and functionality for the whole family. Just blocks from the local elementary school, this property is perfect for growing families. Inside, the main level impresses with beautiful oak hardwood flooring leading to a sunken living room featuring a cozy gas fireplace and floor-to-ceiling windows. A seamless open-concept layout connects you to the gourmet kitchen. The kitchen is a chef’s delight, complete with granite countertops, pantry, island with seating, and plenty of prep space. You can enjoy entertaining in the formal dining room with crown molding and glass pocket doors, or get to work in the dedicated home office. A main floor laundry room and a full 3-piece bathroom add convenience and complete the first level. Upstairs, the luxurious primary suite is a true retreat boasting its own fireplace, private balcony, walk-in closet, and a 5-piece ensuite with a jetted tub and stand up shower. Down the hall you'll find two spacious bedrooms, a full 4 piece bathroom, and a large family room over the garage providing the perfect flex space. Downstairs, discover a fully self-contained 1-bedroom suite with a grand living area, full bathroom, and abundant storage—ideal for in-laws, guests, or rental income. The outdoor living space is just as impressive, with a private patio, hot tub, garden shed, and ample green space. A triple car garage completes the package, offering space for vehicles, toys, and tools. Don’t miss your opportunity to own this exceptional property in a prime location. Homes like this don’t come along often! (id:60626)
Fair Realty (Castlegar)
60 Ennis Road
Selwyn, Ontario
For those who value ultimate privacy and the peace and quiet of nature, welcome to your dream home at 60 Ennis Rd. Custom built in 2018, this property features the long list of wants you've been searching for in the Kawarthas. Set on 10 acres of secluded woods, this rural estate is a rare offering for the discerning buyer seeking laid back with a touch of luxury. An exceptional find, with 3 large bedrooms featuring a main floor master suite with seating area, a walkout to a covered deck, walk-in closet, and a luxury 5 pc ensuite with heated floors and bluetooth speakers. Everything is thoughtfully designed with you in mind. At the heart of the home is a custom kitchen with pro series appliances, a large dining area with walkout to covered BBQ deck overlooking a sparkling pool, surrounded by natural beauty and complete privacy. Explore your own private exclusive walking and ATV trails on your property, or relax under the stars with no one around. A handy separate gated driveway on the opposite end of the lot (marked 86 Ennis Rd) provides secure, on-site storage for trucks, trailers, boats, and equipment - ideal for business owners, hobbyists, or outdoor enthusiasts. Whether you're hosting guests or enjoying quiet country evenings, this rural estate combines modern luxury with timeless tranquility. Not a neighbour in sight but just 4 minutes to Ennismore community centre and school, 10 mins to Bridgenorth, 15 to city of Peterborough, 3 mins to Pigeon Lake, 7 minutes to Chemong Lake, and a golf course within walking distance, all make this unique property a VERY rare find, and this is the first time it's come up for sale. Don't miss it! (id:60626)
Coldwell Banker Electric Realty
57 Stephen Drive
Toronto, Ontario
Discover Elevated Living in This Bright & Private Hilltop Home! Tucked away on a quiet, no-through lane just off Stephen Drive, this beautifully positioned home offers rare privacy and elevation-set back from the main road on a gentle rise, ensuring peaceful living while staying connected to everything that matters. This 3+1 bedroom,3-bathroom home features a sun-filled east-west orientation that brings in natural light throughout the day from morning sun in the kitchen and backyard to golden afternoon light in the living room and primary bedroom. The open-concept main floor is perfect for modern living, with a stylish kitchen, spacious dining area, sunlit living room,hardwood floors, and a convenient 2-piece powder room. The lower-level mezzanine offers a separate side entrance, high ceilings, large windows, a 3-piece bathroom, and a fourth bedroom ideal as an office, guest space,or in-law suite. The detached double garage, accessed via a side deck walk-out, offers great potential for a home office or studio conversion. Just minutes to the Gardiner Expressway, Bloor West Village, the Lakeshore, and TTC access, with Sobeys, LCBO, and St. Mark Catholic School within walking distance this home delivers the perfect balance of serenity and convenience. (id:60626)
Sutton Group - Summit Realty Inc.
3856 Trelawny Circle
Mississauga, Ontario
Welcome To 3856 Trelawny Circle, A Charming Detached Home Nestled On A Quiet, Family-Friendly Cul-De-Sac In The Highly Sought-After Lisgar Community Of Mississauga. This Beautifully Maintained Residence Offers Approximately 2,000 Sq.Ft. Of Functional Living Space, A Detached Two-Car Garage, And Driveway Parking For Two Additional Vehicles. The Main Floor Welcomes You With A Bright Formal Living Room Featuring A Bay Window Overlooking The Front Yard, And French Doors Leading Into A Separate Dining RoomAn Ideal Setting For Family Gatherings And Entertaining. The Custom-Designed Kitchen (2015) Is A Chefs Dream, Showcasing VPL Flooring, Pot Lights, A Large Centre Island, And Premium Built-In Appliances Including A Sub-Zero Refrigerator And A Built-In Wolf Coffee Machine. Thoughtfully Designed From Top To Bottom, This Kitchen Also Provides Direct Access To The Private Backyard. Adjacent To The Kitchen, The Cozy Family Room Features A Gas Fireplace And A Serene View Of The Landscaped Yard. A Convenient Main Floor Laundry Room And A 2-Piece Powder Room Complete This Level. Upstairs, The Primary Suite Offers A Walk-In Closet And A Beautifully Renovated 4-Piece Ensuite (2023), While Two Additional Bedrooms Share A Recently Updated 3-Piece Main Bath (2023). The Unfinished Basement Presents Endless Potential To Create Additional Living Space Tailored To Your Needs. Set On A Pie-Shaped Lot Surrounded By Mature Trees And Gardens, This Home Offers Tranquility While Being Walking Distance To Schools, Parks, Trails, And Transit. Just Minutes From Meadowvale GO Station, Major Highways, And All The Amenities Mississauga Has To Offer, This Is A Rare Opportunity To Own A Turnkey Property In An Unbeatable Location. Dont Miss Your Chance To Call This Home. (id:60626)
Royal LePage Real Estate Associates
11525 81a Avenue
Delta, British Columbia
Very sought after area of North Delta. This renovated home has 3 bedrooms up & 1 bedroom down plus a large den which can be easily converted to a bedroom. Located on a quiet street with a 8369 sq ft lot very well shaped lot. Large master bdrm has an ensuite bathroom. 2 fireplaces, hardwood flooring in living and dining room, newer roof, and Furnace, hot water tank, washer and dryer all excellent condition. Beautiful large 22' x 9' covered deck off the kitchen overlooking a private and fully fenced backyard with storage shed. RV or boat parking are possible. Easy access to Highway, Alex Fraser Bridge, Vancouver, Surrey, Richmond areas. Parks and shopping 1 block away from McCloskey Elementary and North Delta Secondary School. Open house Sunday June 22, 2025 between 2 - 4 pm (id:60626)
Jovi Realty Inc.
4845 Lloydtown Aurora Road
King, Ontario
A renovator's dream property with immense potential. Situated on a private 2-acre flat lot with mature trees, this home features a large family room with cathedral ceiling, a dining room space, kitchen with walkout to sizable deck suitable for entertaining. Living room area with wood-burning fireplace and walkout to patio. 4 bedrooms include a primary bedroom with a walk-in closet and 4 4-piece ensuite. A second 4-piece bathroom to accommodate the other bedrooms. 2 car garage and larger driveway that allows for ample parking. An accessory 21'w x 31' l accessory building on the property. Blank slate unfinished basement, high ceiling, cold cellar & storage space. Located just 4.5 km from Highway 400/Aurora Rd. Perfect location for commuting. This is the perfect opportunity to renovate this home to your own or build your dream home. (id:60626)
Coldwell Banker Ronan Realty
2484 Highway 11 S
Oro-Medonte, Ontario
LUXURY INSIDE, PARADISE OUTSIDE - THIS ONE WAS MADE TO ENTERTAIN! Live the lifestyle you’ve been dreaming of in this extraordinary home, set on a fully fenced 0.72-acre lot just off Highway 11 with quick access to downtown Barrie in 15 minutes and Orillia in 20. Enjoy year-round recreation with Lake Simcoe’s waterfront only 6 minutes away, nearby golf courses, scenic forest trails, and Snow Valley Ski Resort just 30 minutes from your door. Behind the secure gated entry with keypad access and motion sensors, the professionally landscaped grounds showcase luxurious armour stone, a 9 x 12 ft front deck, a newly paved driveway, and a heated triple garage and workshop with full insulation, gas service, and automatic door openers. The backyard oasis is built for entertaining with a 20 x 40 ft saltwater pool, stamped concrete surround, two powered cabanas with change rooms, and a covered bar with epoxy counters, a built-in fridge, BBQ hookup, ceiling fan, and a seasonal sink. Inside, the fully renovated main level offers high-end finishes and open-concept living, with a designer kitchen boasting quartz counters, upgraded appliances, and a walkout to the poolside patio. The bathroom features a quartz vanity and glass-enclosed tiled shower, while the primary bedroom includes a cedar walk-in closet, with the option to convert the dining room into a third bedroom if desired. Added highlights include main-floor laundry, California shutters, and an engineered hardwood staircase with custom black rod railings. The finished basement adds a spacious family room with a gas fireplace and built-in shelving, a guest bedroom, office nook, and premium mechanical upgrades including a gas furnace, pressure pump, water softener, three sump pumps, and an owned hot water tank. Don’t miss your chance to own this exceptional retreat - where high-end finishes meet unmatched outdoor luxury, creating the ultimate space to relax, entertain, and make every day feel like a getaway. (id:60626)
RE/MAX Hallmark Peggy Hill Group Realty Brokerage

