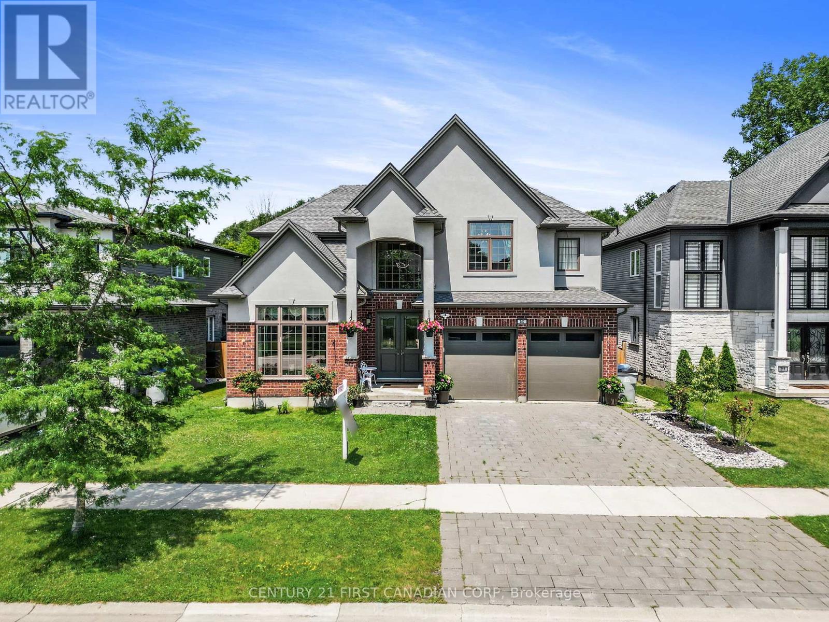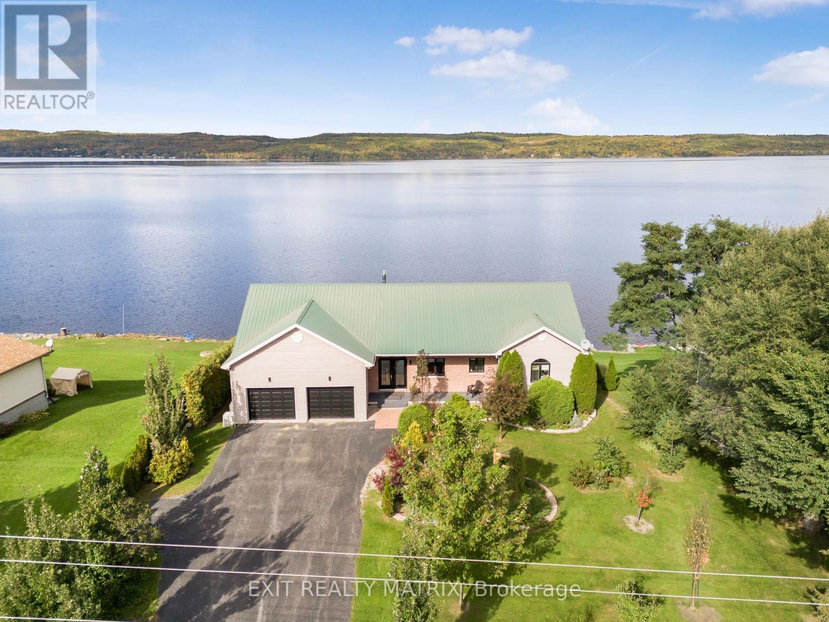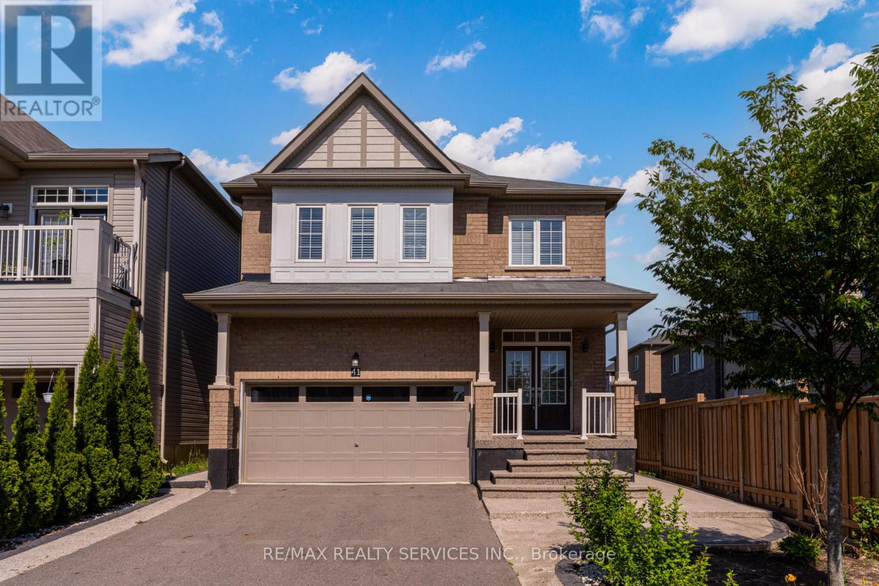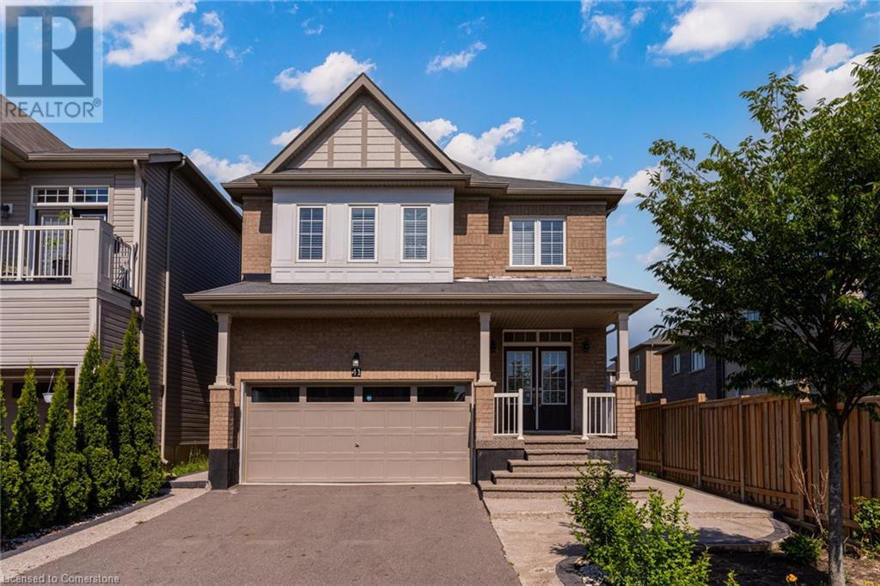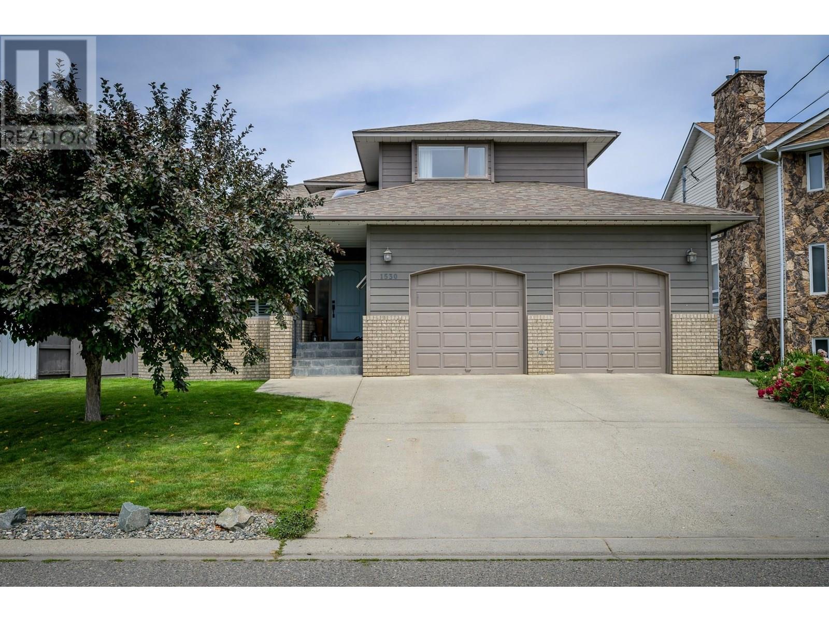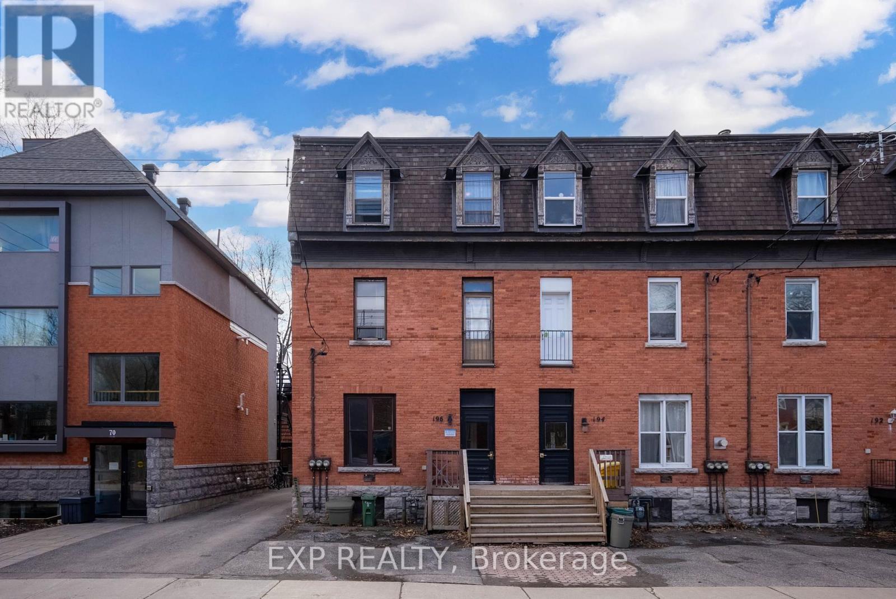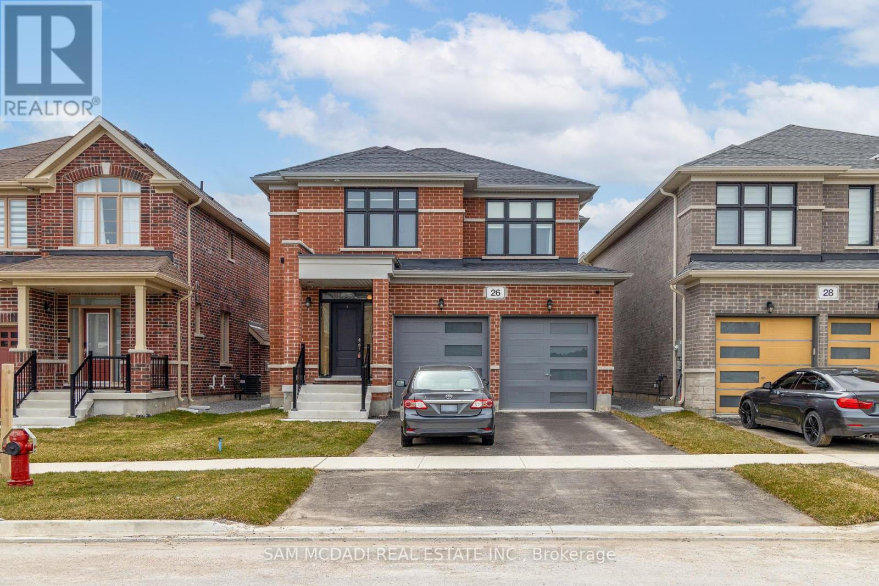635 King Street
Palmerston, Ontario
Stunning 4-bdrm, 3-bath bungalow nestled amidst mature trees W/backyard oasis! Meticulously designed & built by a local builder W/luxurious finishes & open-concept layout, this home epitomizes refined living. This 2000 build was under Tarion Warranty program & has a major structure warranty until 2027. Upon entering you're greeted by high ceilings & luxury vinyl plank floors that seamlessly flows throughout main living areas. Living room W/fireplace is framed by 2 expansive windows. Kitchen W/white locally made cabinetry, quartz counters, top-tier S/S appliances, subway-tiled backsplash & centre island W/bar seating. Sliding doors lead to 3-season sunroom creating harmonious indoor-outdoor living space. Primary suite W/luxury vinyl floors, window overlooking backyard & walk-through closet W/custom B/Is. Ensuite W/large vanity & glass shower. Completing main level is a front bdrm W/large window, laundry room & 3pc main bath. Finished bsmt W/rec room, fireplace & multiple windows. 2 add'l bdrms provide space for family or guests & B/I sauna offers perfect place to relax. A workshop caters to hobbyists & DIY enthusiasts while 3pc bath W/shower completes the level. Detached garage measures 15ft wide by 23ft long with 10ft ceiling & 10ft door! Utilities are included W/electrical service & gas & water lines roughed in from the house to garage. 8 X 10 vinyl board & batten siding shed W/2 aluminum windows & fibreglass doors. Attached oversized garage W/durable water-resistant wall & ceiling panels by Truscore & finished epoxy floor W/drain. Concrete driveway provide ample parking. Backyard oasis W/landscaped gardens & mature trees create private haven for relaxation. Greenspace backdrop enhances sense of tranquility making it an ideal space for outdoor gatherings. Down the street from Lions Heritage Park & short walk to Town of Palmerston where you'll find restaurants, shops & attractions. Experience perfect blend of luxury, comfort & convenience, your dream home awaits! (id:60626)
RE/MAX Real Estate Centre Inc.
116 Hitchman Street
Brant, Ontario
Built in 2024. Welcome to Boughton 10 model home elevation B with higher square footage among other models, located in the highly sought-after Victoria Park neighbourhood in Paris. As you enter, you're greeted by impressive 16-foot ceilings in the foyer, setting the tone for the rest of the home. The spacious upgraded eat-in kitchen is a chefs dream. With S/S built in appliances, built in microwave S/S, and a large walk-in pantry. This area opens to both a dining space and a welcoming living room-ideal for hosting family and friends or simply relaxing in style. This is a full brick house, stone and stucco elevation, up-to 100K spent on upgrades, 4 bedroom and 3 full washrooms on 2nd floor, two bedrooms have walk-in closets, two bedrooms have ensuite washrooms. Home offers walkout basement, ravine lot, no house at the back. Conveniently located close to parks, schools, scenic trails, and with easy access to the 403. This home offers both tranquility and convenience, making it the perfect place for your family to call home. (id:60626)
Century 21 Royaltors Realty Inc.
435 Mara Road
Brock, Ontario
Prime Commercial/Retail Opportunity In The Heart Of Beaverton! Offering Approximately 6,000+ Sq. Ft. Of Versatile, Open Space, This Well-Maintained Concrete Block Building Presents Endless Possibilities For A Variety Of Commercial Or Retail Uses. Ideally Situated On One Of Beaverton's Main Roads, This High-Visibility Location Ensures Excellent Exposure And Accessibility For Customers And Clients Alike. The Expansive Interior Can Be Easily Adapted Or Divided Into Multiple Smaller Retail Or Service Units, Making It A Flexible Option For Investors Or Owner-Operators. Features Include A Solid Concrete Floor, One Transport Truck Loading Bay At The Front For Easy Deliveries, And Two Convenient 2-Piece Bathrooms. With Its Durable Construction And Practical Layout, This Property Is Perfect For Retail, Office Space, Laundromat, Service-Based Businesses Or Many Other Possibilities (Subject To Municipal Approvals). Take Advantage Of This Rare Opportunity To Establish Or Expand Your Business In A Growing, Sought-After Community! Sale Of Building And Property. (id:60626)
RE/MAX All-Stars Realty Inc.
2796 Lake End Rd
Langford, British Columbia
Nestled in an established and beautiful community, this amazing 3 bedroom + den, 3 bathroom home is a hidden gem tucked away from busy city life on a quiet, no thru road. Just steps to the lake and a very short distance to all that Langford has to offer. This fantastic home is in pristine condition with pride of ownership and move in ready. Features include an open concept kitchen/ dining/ living room with quartz counter tops in the kitchen and all 3 bathrooms. (heated floor in master bath), natural gas fireplace, central vac, high efficiency lighting and updated hardware and fixtures. New flooring throughout and lets not forget to mention new appliances including fridge/freezer, stove, washer and dryer. 2 new wall mounted heat pumps with A/C for great temperature control, new and upgraded hot water tank. Fenced yard with walk out patio, fire pit, gazebo and natural gas BBQ hook up great for family and entertaining. This home is a must see. (id:60626)
Macdonald Realty Ltd. (Sid)
435 Mara Rd Road
Beaverton, Ontario
Prime Commercial/Retail Opportunity In The Heart Of Beaverton! Offering Approximately 6,000+ Sq. Ft. Of Versatile, Open Space, This Well-Maintained Concrete Block Building Presents Endless Possibilities For A Variety Of Commercial Or Retail Uses. Ideally Situated On One Of Beaverton’s Main Roads, This High-Visibility Location Ensures Excellent Exposure And Accessibility For Customers And Clients Alike. The Expansive Interior Can Be Easily Adapted Or Divided Into Multiple Smaller Retail Or Service Units, Making It A Flexible Option For Investors Or Owner-Operators. Features Include A Solid Concrete Floor, One Transport Truck Loading Bay At The Front For Easy Deliveries, And Two Convenient 2-Piece Bathrooms. With Its Durable Construction And Practical Layout, This Property Is Perfect For Retail, Office Space, Laundromat, Service-Based Businesses Or Many Other Possibilities (Subject To Municipal Approvals). Take Advantage Of This Rare Opportunity To Establish Or Expand Your Business In A Growing, Sought-After Community! Sale Of Building And Property. (id:60626)
RE/MAX All-Stars Realty Inc.
207 Union Avenue
Middlesex Centre, Ontario
Your Komoka dream home! 3150 sqft 2-stry incl 900 sqft finished lower lev in a park-like setting. Freshly painted and brand new carpets, it offers 4+1 bedrooms, 3+1 bathrooms, attached 2-car garage, a large deck, and fenced back yard Backing Onto Mature-Treed Greenspace. A soaring 18 ft. high foyer, open to the 2nd floor Juliette balcony, floods the space with natural light. Off the foyer, step into the formal living/dining area, perfect for entertaining. Located at the back, the family room is the heart of this home together with its large gas fireplace open to the bright open-concept kitchen/dining area. The fully-equipped kitchen offers two-tone cabinetry with loads of storage that extends to the adjoining walk-through butler's pantry with access also to the front dining room. Gleaming quartz countertops, stone backsplash, and large windows convey a light and airy space. Clear sightlines from the kitchen through to family room and backyard allow you to interact with everyone while cooking and entertaining. Extend family fun and entertaining to the back deck and yard through the sliding doors off the family room. Extra closets, built-in storage, 2-pc bath, and garage access add comfort and convenience to the main floor. Retreat upstairs to your primary bedroom with luxury spa-like 5-pc ensuite, including double vanity, large glass-doored shower and inviting soaker tub just beyond the walk-in closet and storage area. 3 additional generous-sized bedrooms , 4-pc main bathroom and a 2nd floor laundry complete the upstairs. The finished lower lev offers more space to entertain and unwind with a large flex space tastefully finished with a feature wall and electric fireplace, a generously-sized 5th bedroom, an office/den and a 3-pc bath. This fully landscaped property exudes beauty, comfort, safety and functionality. Komoka boasts top rated schools, recreational, wellness and fitness facilities, as well as pet, dental and other health services and just 20 mins to London! (id:60626)
Century 21 First Canadian Corp
1624 Bay Road
Champlain, Ontario
Exquisite Waterfront Retreat on the Ottawa River L'Orignal, ON. Discover unparalleled waterfront living with this stunning 4-bedroom, 3-bathroom home offering 92 feet of shoreline along the Ottawa River. Nestled in the charming community of L'Orignal, this exceptional residence boasts breathtaking, unobstructed views of the river and Laurentian Mountains from every bedroom. Step inside to an inviting open-concept main level, where expansive windows flood the space with natural light. The living area showcases a striking natural gas fireplace, while the chef-inspired kitchen features professional-grade appliances, waterfall limestone countertops, and a functional layout designed for both entertaining and everyday living. The luxurious primary suite offers private access to the covered balcony, perfect for morning coffee with a view, and a newly updated 5-piece ensuite. A second spacious bedroom is conveniently located next to the main bathroom with laundry area. The walk-out lower level is an oasis of relaxation, featuring a large family room, a dedicated zen/sauna space, and a sleek modern bathroom. Smart home technology ensures effortless convenience, while a Generac generator provides peace of mind. Enjoy the convenience of the two car attached garage. Step outside to your private waterfront haven, complete with a glass-railed balcony, durable steel roof, and included docks for easy access to the river. Whether you're boating, fishing, or simply enjoying the serene surroundings, this is the ultimate escape for waterfront enthusiasts. (Docks included!) Don't miss this rare opportunity to own a slice of paradise, schedule your private viewing today! (id:60626)
Exit Realty Matrix
41 Evergreen Lane
Haldimand, Ontario
Welcome to 41 Evergreen Lane, a stunning family home in Empire's master-planned community in Caledonia vibrant, growing neighborhood just minutes from Hamilton International Airport. This spacious and thoughtfully designed 4-bedroom, 3-bathroom home includes a fully finished legal basement apartment with 2 bedrooms, a full bathroom, a complete kitchen, and a private side entrance ideal for multigenerational living or generating rental income to help offset expenses. Enjoy a fenced backyard oasis featuring a built-in pergola, perfect for summer gatherings. Located steps from the picturesque Grand River, with parks, trails, shopping, and a brand-new school all nearby, this is truly a perfect neighborhood to raise a family. Live in comfort while enjoying the income potential and lifestyle perks this beautiful home has to offer. (id:60626)
RE/MAX Realty Services Inc.
41 Evergreen Lane
Haldimand, Ontario
Welcome to 41 Evergreen Lane, a stunning family home in Empire's master-planned community in Caledonia vibrant, growing neighborhood just minutes from Hamilton International Airport. This spacious and thoughtfully designed 4-bedroom, 3-bathroom home includes a fully finished legal basement apartment with 2 bedrooms, a full bathroom, a complete kitchen, and a private side entrance ideal for multigenerational living or generating rental income to help offset expenses. Enjoy a fenced backyard oasis featuring a built-in pergola, perfect for summer gatherings. Located steps from the picturesque Grand River, with parks, trails, shopping, and a brand-new school all nearby, this is truly a perfect neighborhood to raise a family. Live in comfort while enjoying the income potential and lifestyle perks this beautiful home has to offer. RENTAL ITEMS: ERV + HWT (id:60626)
RE/MAX Realty Services Inc
1530 Hartford Avenue
Kamloops, British Columbia
Situated on a quiet side street, this expansive 4200+ sq/ft Brocklehurst home is a rare find—thoughtfully designed and lovingly maintained by its original owners. If a backyard pool is on your list, this home delivers in a big way! The main level greets you with soaring vaulted ceilings over the living and dining areas, creating a bright, open feel. The spacious, updated kitchen flows into a large dining nook and a sunken family room with access to the deck and stunning 32x16 in-ground pool—perfect for entertaining or relaxing in your private outdoor retreat. You’ll also find a convenient main floor 3-piece bath, laundry room, and mudroom with backyard access, making pool days a breeze. Upstairs offers four comfortable bedrooms including a spacious primary suite with a 4-piece ensuite and walk-in closet, plus a stylish 5-piece main bath for the family. Downstairs is full of potential—create your dream games room, media room, gym, or all three! There's even a cozy flex space with a wood stove, perfect for reading or family board game nights. With a separate exterior entrance, the basement also flows easily to the backyard and pool area. This home combines space, function, and lifestyle—a rare opportunity in one of Kamloops’ most sought-after neighborhoods. Ready to enjoy summer in your own private oasis? This one is a must-see. (id:60626)
Exp Realty (Kamloops)
196 Osgoode Street
Ottawa, Ontario
LOCATION AND CASHFLOW! Over 75K per year in income with room to grow! Properties in locations this good that have revenue like this don't come along that often. This Fantastic Triplex is located a 2 min walk to Ottawa U and is an absolute gem. Very well maintained, fully tenanted and tons of upside in the years to come. Large, bright units, parking, and a great unit mix. Only steps to Ottawa U, the Rideau Centre, Byward Market, LRT and everything downtown Ottawa has to offer.This building offers a 3 bedroom unit, a 2 bedroom unit and a 1 bedroom unit, plus spacious basement laundry room with storage. New gas boiler and new hot water tanks. Upgraded HVAC, plumbing and electrical. This one is as turnkey as it gets. A solid building in a spectacular location, but still with upside to be had. This one is a perfect addition to your portfolio, sit back and let it grow for years to come. (id:60626)
Exp Realty
26 Sam Battaglia Crescent
Georgina, Ontario
Welcome to this 2024 built brick detached home, offers a perfect blend of modern design and comfort. With 1,600+ square feet of thoughtfully designed living space, this home features 3 spacious bedrooms and 2.5 bathrooms, making it an ideal choice for families or those looking for additional space. As you enter the main floor, you'll be greeted by 9-foot ceilings that create an airy, open atmosphere. The well-appointed kitchen flows seamlessly into the breakfast and family room areas, perfect for entertaining or relaxing with family. The kitchen features Bosch 800 series dark stainless steel kitchen appliances a centre island and open concept for entertaining. Natural light floods the space through large windows, enhancing the home's inviting ambiance. The primary bedroom is a great retreat, complete with an ensuite bathroom and walk in closet for your private relaxation. Two additional bedrooms and a second full bath provide ample space for family and guests. Brand new whole house humidifier added as an upgrade and a new gas line was installed for a bbq outside. Enjoy the convenience of modern amenities paired with the charm of a welcoming neighborhood in Georgina. With easy access to parks, schools, and local amenities, this home is perfectly situated for both work and play. (id:60626)
Sam Mcdadi Real Estate Inc.






