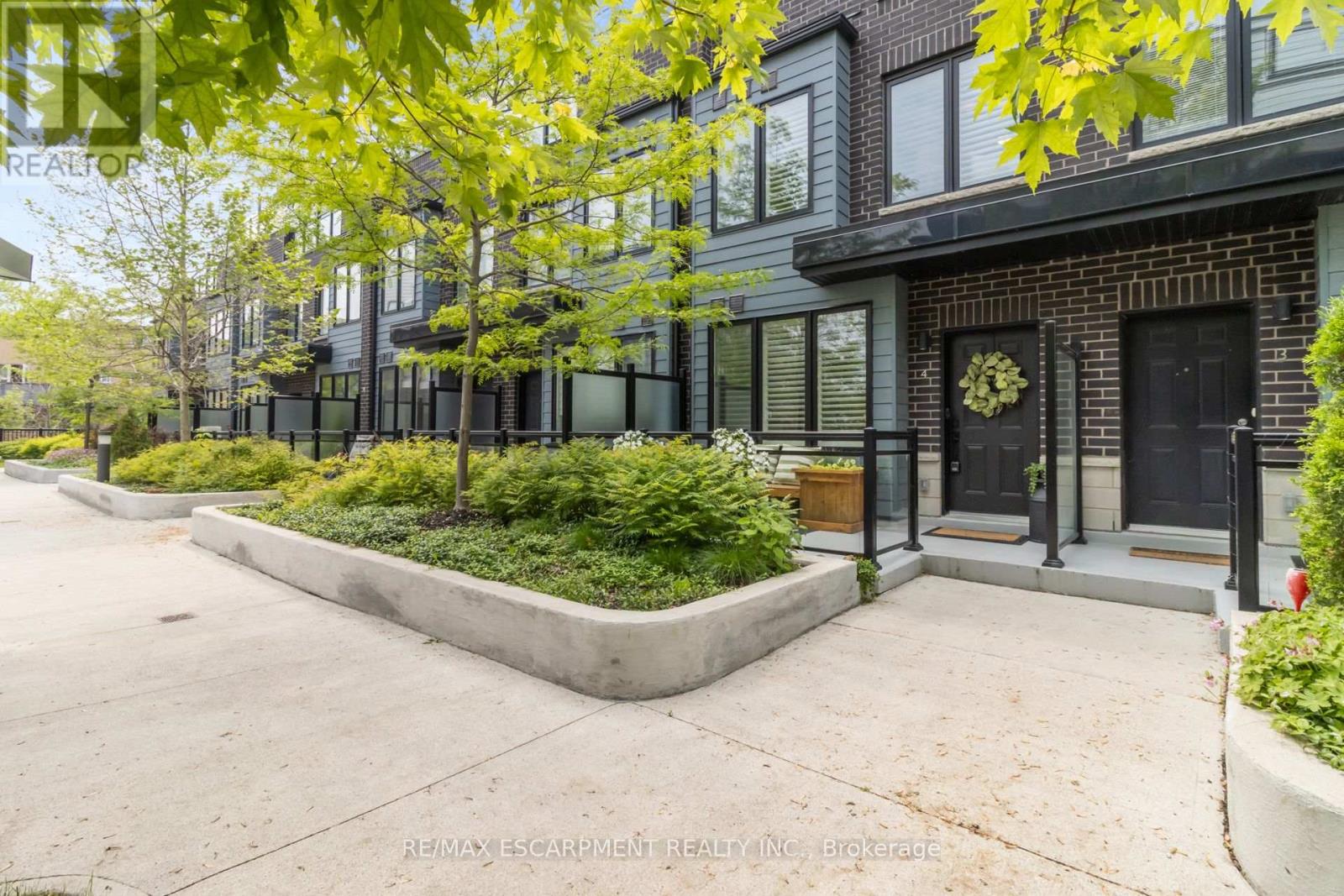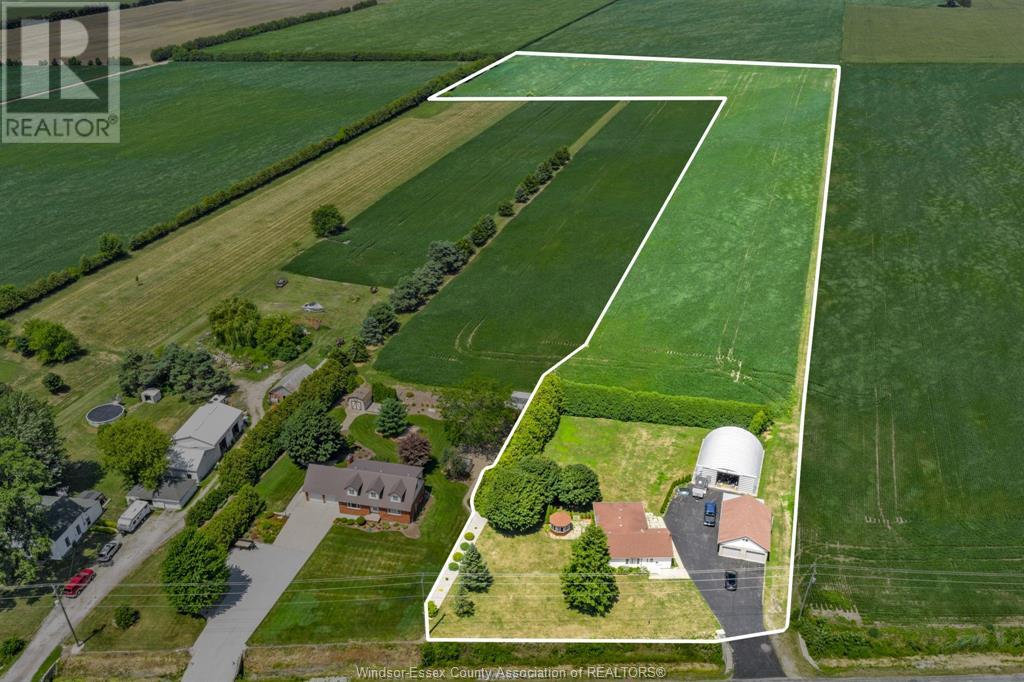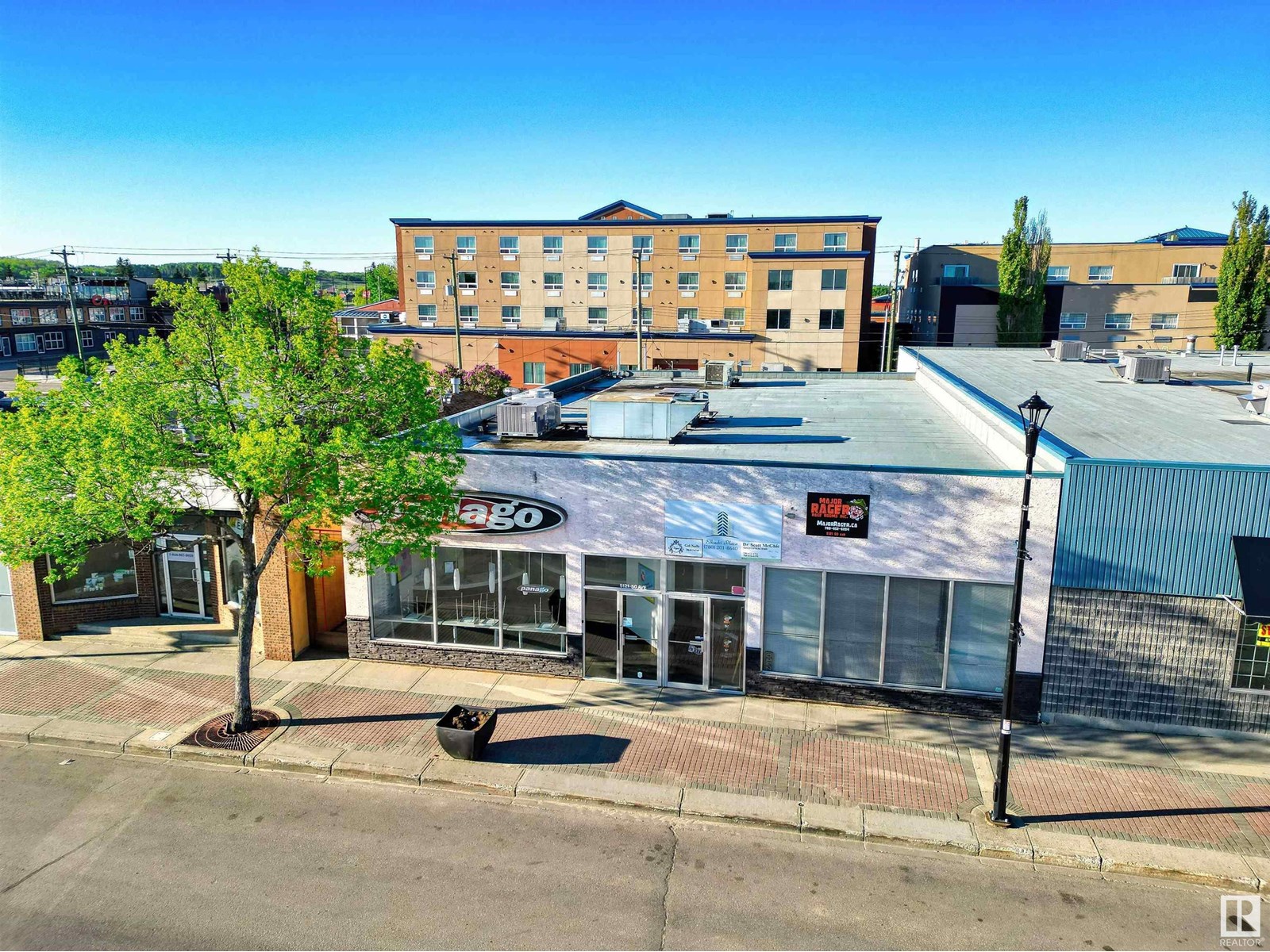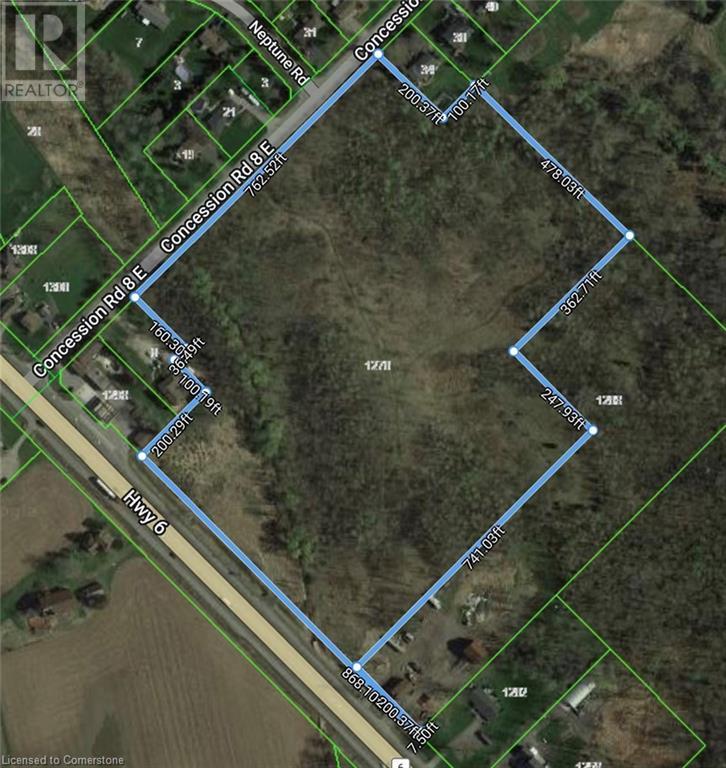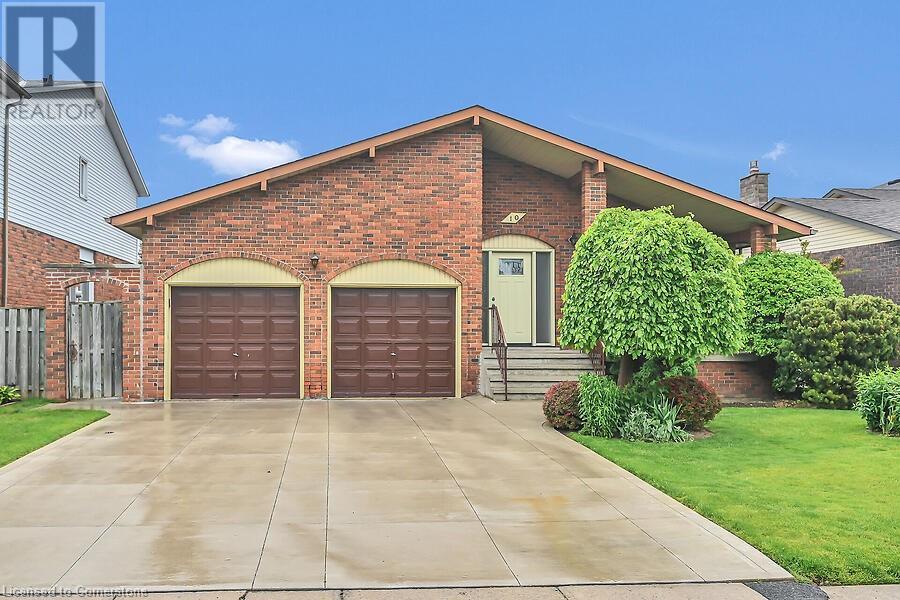170 Silver Lode Lane Unit# 303
Silver Star, British Columbia
Location! Location! Ski-In, Ski-Out Luxury at Snowbird Lodge – Silver Star Mountain Resort! This Silver Star stunner unit is a mere 30 seconds to the Gondola that whisks you way to that Okanagan champagne powder! Experience the ultimate alpine lifestyle in the most coveted ski slope location at Silver Star! This stunning 2-bedroom, 3-bath luxury condo is truly turn-key and located adjacent to the gondola and lighted ski runs—offering unbeatable ski-in, ski-out access. Inside, you'll find upscale finishes and creature comforts including maple cabinetry, granite counters, warm cork flooring throughout, comfy furniture to relax in, plus 2 bedrooms at opposite ends of the unit perfect for comfort, privacy with spa-inspired en-suites. Step out onto your expansive 40’ x 32’ private deck, complete with a newer Beachcomber LEEP hot tub under a gazebo, natural gas BBQ (rare!), and plenty of patio furniture—perfect for relaxing or entertaining year-round with breathtaking mountain views of the Monashee Mountain snow covered peaks in the distance. Enjoy full access to Snowbird’s top-tier amenities: a theatre room, fitness center, family lounge with billiards, kids' playroom, ski lockers, and 2 levels of secure underground parking. Most utilities are included in strata fees plus all the furnishings, making this the perfect vacation home or rental-ready investment. Purchase price is plus GST! Slope side luxury is calling. Don’t miss this rare opportunity—schedule your private tour today! (id:60626)
Royal LePage Kelowna
10316 Hidden Valley Drive Nw
Calgary, Alberta
Incredible 6-Bedroom Home with Over 3,000 Sq Ft of Living Space in Hidden Valley – Perfect for Large or Multigenerational Families!Don’t miss this rare opportunity to own a beautifully updated, move-in ready home in one of Calgary’s most beloved, family-friendly communities. Offering the perfect blend of space, comfort, and convenience, this home is ideal for growing or multigenerational families.The main floor features a spacious and functional layout, including a large kitchen with stainless steel appliances, quartz countertops, a pantry, and an oversized breakfast bar. The kitchen opens into a bright dining area framed by large windows, while the adjacent family room offers the cozy charm of a wood-burning brick fireplace—perfect for relaxing evenings. A formal dining/living room combination, convenient laundry room, and a half bath complete the main level.Upstairs, you’ll find four generously sized bedrooms, including a large primary suite with a 4-piece ensuite featuring a tub and a walk-in closet. A second full bathroom serves the remaining bedrooms, providing an ideal setup for larger families.The fully developed basement includes two additional bedrooms, a full bathroom, a spacious recreation or family room, a wet bar, and two storage rooms—perfect for a teen retreat, guest suite, home office, or gym.Enjoy your beautifully landscaped backyard complete with underground sprinklers, mature trees, and a large deck—perfect for entertaining or quiet evenings outdoors. Additional features include central air conditioning to keep you cool in the summer months.Located in Hidden Valley, this home offers quick access to Nose Hill Park, top-rated schools, shopping centres, and major routes including Stoney Trail, Beddington Trail, Deerfoot Trail, and the Calgary International Airport.An exceptional value for families seeking space, functionality, and modern comfort—all in a quiet, convenient location. (id:60626)
Royal LePage Benchmark
4 - 2232 Bromsgrove Road
Mississauga, Ontario
Welcome to this beautifully appointed 3-bedroom, 3-bath townhome that effortlessly blends style, comfort, and function an exceptional opportunity for young professionals, couples, or individuals seeking their first home. Thoughtfully designed with an abundance of modern upgrades, this residence offers refined living in a vibrant, well-connected community. Soaring 9-foot ceilings and upgraded lighting throughout create an airy, inviting ambiance, the inviting living area features an electric fireplace with a shiplap surround, creating a cozy yet contemporary focal point, while custom California shutters throughout add timeless elegance and privacy. The open-concept kitchen is a true highlight, featuring sleek quartz countertops, an undermount sink, stylish backsplash, valance lighting, and stainless steel appliances perfect for everyday living and entertaining. The upgraded berber carpet leads to three well-sized bedrooms, including a spacious primary retreat with sleek barn door, dual closets, and a walk-out balcony. A beautifully upgraded ensuite complete with quartz-topped vanity, designer lighting, premium faucets, and a glass-enclosed stand-up shower. Every detail has been considered, including professionally painted to elevate daily living with a sense of understated luxury. A standout feature is the expansive rooftop terrace offering scenic views of the lake an ideal space for summer gatherings or quiet moments under the sky. This home also features two direct access underground parking spaces, one conveniently located just outside your door and a large private storage locker. Situated across from a park, walking distance to Clarkson GO, trendy restaurants, shops, and everyday conveniences, this home offers exceptional value, design, and location. A rare find for those seeking turnkey living with elevated style. (id:60626)
RE/MAX Escarpment Realty Inc.
11 Andrew Street
St. George, Ontario
Welcome to 11 Andrew Street – A Charming Bungalow in the Heart of St. George! Located in the highly sought-after town of St. George, this inviting 3+1 bedroom, 2-bathroom bungalow offers space, comfort, and endless potential for families or those looking to settle into a welcoming community. Step inside to a bright and spacious living and dining room, where large windows fill the home with natural light. The kitchen features ample cupboard space, ideal for home cooks and entertainers alike. Off the main living area, you’ll find a sunny sunroom—the perfect place to relax, read, or host guests year-round. The partially finished basement includes a fourth bedroom, a full bathroom, and generous storage space, offering flexibility for a guest suite, home office, or recreation area. Enjoy outdoor living in the large backyard, complete with an in ground pool, a covered deck, and plenty of space to entertain. The attached single-car garage includes convenient access to the backyard, adding extra function and ease. Well-maintained and full of charm, this bungalow is a fantastic opportunity to own a home in one of the area’s most desirable communities. (id:60626)
Real Broker Ontario Ltd.
530 Mount Pleasant Road
Brantford, Ontario
Location, location! Enjoy country living just minutes from city conveniences. Welcome home to 530 Mount Pleasant Road, an adorable bungalow situated on 1.65 acres. This 3-bedroom, 1.5-bathroom home is loaded with charm. Enter inside a spacious foyer, opening to the large formal dining room, the perfect place to host gatherings. Off the dining room is a cozy sitting room that has a sliding door to the back deck. The eat-in kitchen offers ample storage space. The living room is a great space to enjoy with large windows and a wood fireplace. The spacious primary bedroom offers a convenient 2-piece ensuite bathroom. The main floor is complete with 2 additional bedrooms, one currently being used as an office and a 4-piece bathroom. This property has multiple outbuildings including a 2-car detached garage, a large workshop which consists of workshop space, a breezeway, and a recreation space with a bar. A 2-door barn and a 5-bay pole barn complete the property. This is one you will not want to miss! (id:60626)
Revel Realty Inc
22 33209 Cherry Avenue
Mission, British Columbia
The best location in the complex (Doesn't back on to another unit)! 58 on Cherry is Mission's finest luxury townhome community - this unit has been meticulously maintained. Featuring a bright, open layout w/ S/S appliances, gas range, smart thermostat, recently serviced A/C & furnace, spa like powder & ensuite in the lrg primary bdrm. Laundry conveniently located on the upper level and dbl side by side garage. The private, fenced backyard features low-maintenance turf & a gas BBQ hookup, ideal for outdoor gatherings and evening sunset views. Residents enjoy access to the clubhouse & playground. Walking distance to elementary schools, daycares, parks, kid's pump track & easy access to hiking trails, recreation, shopping & more. Truly one of a kind - the perfect space to raise a family. (id:60626)
Real Broker B.c. Ltd.
1331 Deer Run Road
Leamington, Ontario
ONE OF A KIND FARM PROPERTY! 3 BEDROOM, 1 BATHROOM HOME, WITH LARGE DETACHED 2 CAR GARAGE, AND A SEPARATE LARGE OUTBUILDING/SHOP. THE HOME SITS ON BEAUTIFUL LANDSCAPED 1 ACRE (APPROX), SURROUNDED WITH AND INCLUDING 10 ACRES OF VERY FERTILE FARMLAND. FARMLAND IS CURRENTLY LEASED. ALL OF THIS MINUTES FROM DOWNTOWN. PLEASE CALL TO BOOK YOUR SHOWING TODAY! (id:60626)
Century 21 Local Home Team Realty Inc.
5121 50 Av
Cold Lake, Alberta
This building is right on main street and has Panago Pizza as a long term tenant. The other side of the building is also partially rented out, although the back area is available and marketed for lease, with multiple office possibilities or potential retail sales, with plenty of street traffic. The available space for lease is about 2000 sqft., marketed at $14.00/sqft. and $3.00/sqft. common, and includes office spaces, washroom, staff room, conference/meeting rooms, plenty of storage, and can be built to suite for tenants, depending on the term of the lease. With the vacant offices rented, not including the Panago revenue, this property would generate an additional $78,000/year. This property has high revenue potential with the right tenants and already has a stable long term tenant to add appreciation to the property. This could be a very lucrative long term investment for the right buyer. (id:60626)
RE/MAX Platinum Realty
1276 #6 Highway
Hamilton, Ontario
Approx 19 Acre of vacant land located in a PRIME LOCATION on Highway 6 N, between Highway 401 and 403. Only 5 minutes from Waterdown. This invaluable piece of land with 666 feet of FRONTAGE on HIGHWAY #6 and 761 FEET of FRONTAGE on Concession 8 East. Longterm investment Opportunity. Zoned A2/P7, under Halton Region Conservation Halton jurisdiction. (id:60626)
Coldwell Banker-Burnhill Realty
102 3594 Malsum Drive
North Vancouver, British Columbia
Experience the height of North Vancouver living at Lupine Walk in Seymour Village. This impressive 2 bed, 2 bath + den home provides a contemporary sanctuary with a gourmet kitchen and luxurious spa-like bathrooms. This ground floor unit has a 335 sqft patio and 10'ft ceilings. It has a townn home feeling in a condo complex. Beyond your doorstep, indulge in exclusive amenities designed for connection and well-being: a stylish social lounge, a private rooftop patio perfect for enjoying the North Shore scenery, and a fully equipped fitness center. Lupine Walk offers more than just a home; it offers a lifestyle rich in community, culture, and convenience. Open House Sat. and Sun 1-4 (id:60626)
Rennie & Associates Realty Ltd.
95 Sierra Nevada Green Sw
Calgary, Alberta
Open House Sunday 3-5pm! Bright & Updated Westside Family Home on a Sunny Corner Lot!Situated on a quiet corner lot in a desirable Westside neighbourhood, this spacious two-storey home offers approximately 2,800 sq ft of total living space, 4 bedrooms, 3.5 bathrooms, and a family-friendly layout with thoughtful updates throughout.The main floor features a generous kitchen with granite countertops, a central island, corner pantry, and large windows that bring in plenty of natural light. The connected living and dining area includes a cozy wood-burning fireplace with an updated surround, perfect for everyday comfort or entertaining. A front flex room offers versatility for a home office, formal dining, or second sitting area. A mudroom and powder room complete the main level.Upstairs, you'll find three spacious bedrooms including a bright primary suite with a walk-in closet and 5-piece ensuite, as well as a full 4-piece main bathroom. The fully finished basement includes a large rec room, fourth bedroom, another full bath, and additional storage space.Recent updates include:Full interior repaint,All new light fixtures,Updated fireplace surround,New faucets, cabinet hardware, and door handles.The exterior has also been freshly painted and features newer fencing, a concrete patio, matching storage shed, and mature landscaping with perennial gardens and aspen trees. The oversized, heated double garage offers extra storage and the long driveway provides space for RV or additional parking.With great schools, parks, shopping, and easy access to major routes nearby, this is a fantastic opportunity to own a move-in ready home in a quiet, well-connected community. (id:60626)
Stonemere Real Estate Solutions
10 Peacock Place
Hamilton, Ontario
Amazing four level backsplit just steps to Limeridge Mall, great for the growing family and quick highway access. Features just under 2100 sq ft of living area, four bedrooms, two baths, walk out from the family room with fireplace, *** walk up from basement to the garage, inside entrance from garage to main level, large eat-in kitchen, hardwood, ceramics, coldroom, loads of storage, huge fenced yard and garden ready, interloc patio and side walkway, two car garage, concrete front drive, roof shingles ( 2016) Furnace (2013) Central Air (2014) Windows and front door (2022) A Must See!! (id:60626)
RE/MAX Real Estate Centre Inc.



