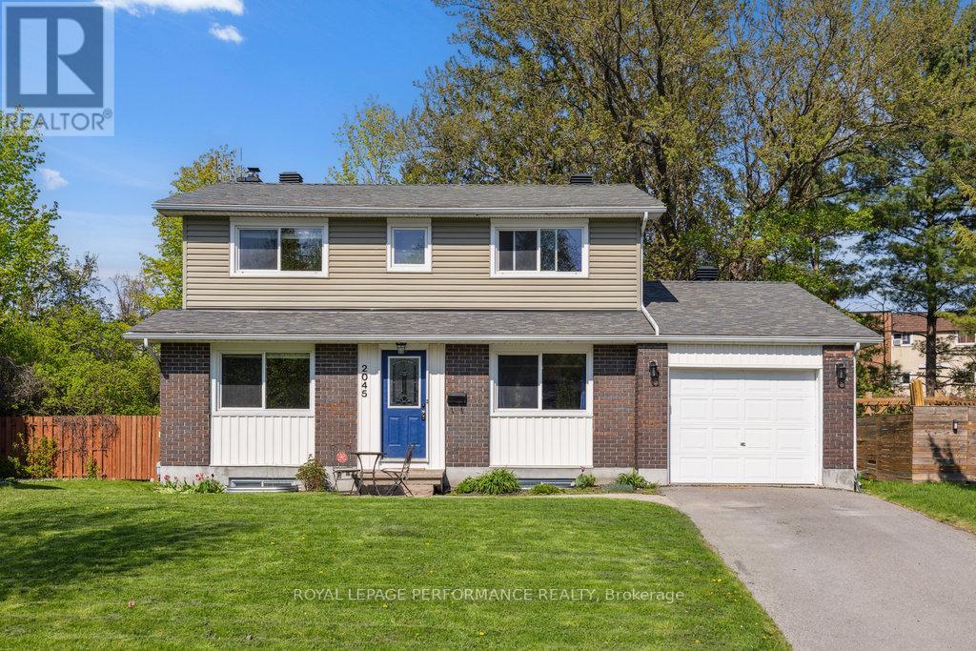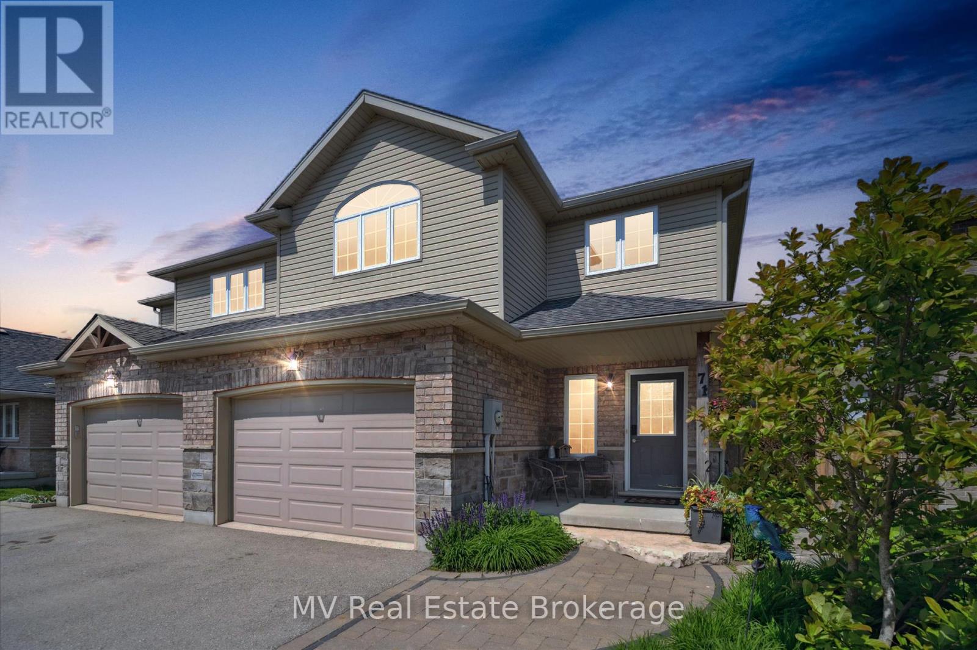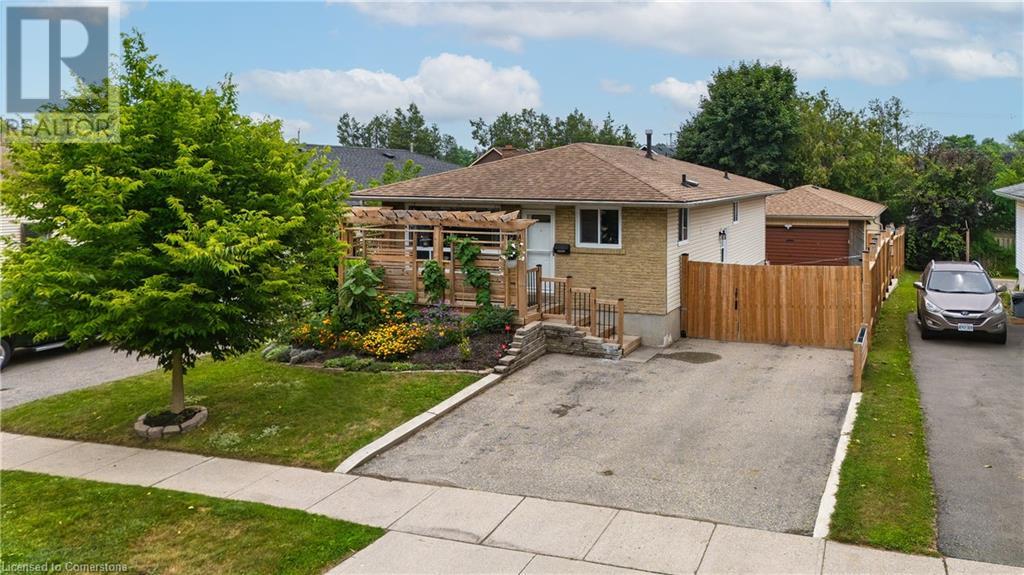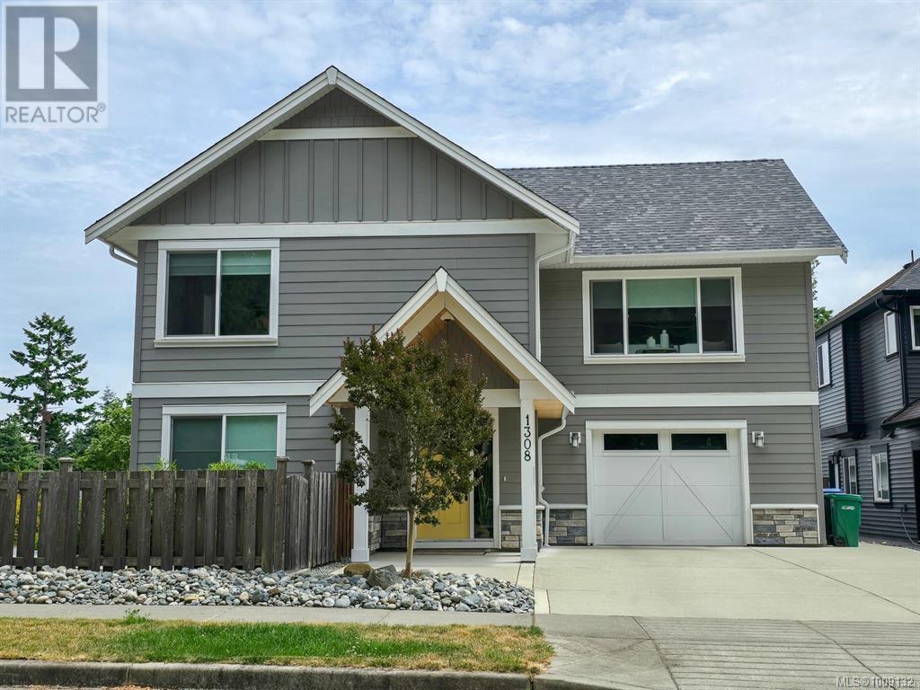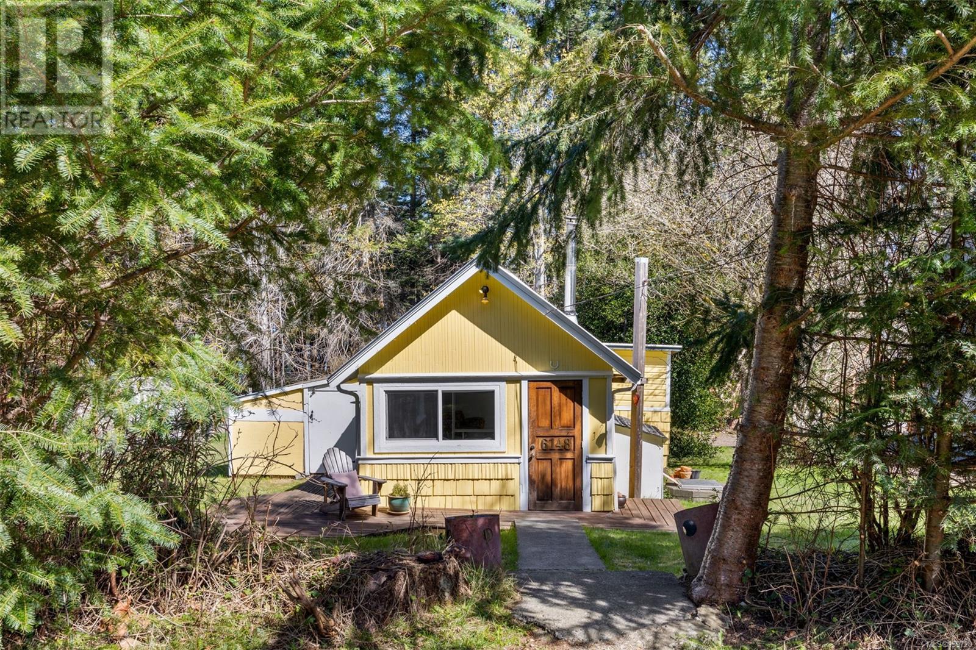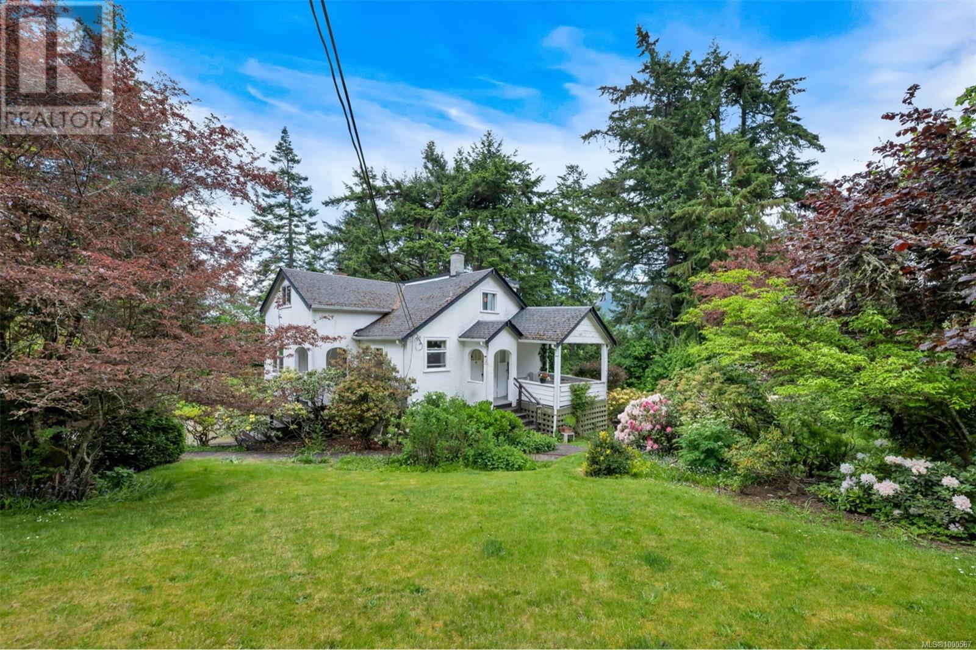2045 Deerhurst Court
Ottawa, Ontario
Welcome to 2045 Deerhurst Court, nestled on a quiet cul-de-sac in the heart of sought-after Beacon Hill North. This spacious family home offers the perfect blend of comfort, convenience, and community, with top-rated schools, parks, and shops all within walking distance. Step inside to find a floor plan that checks every box. The main level features a formal living and dining room, perfect for entertaining, with a convenient passthrough to the kitchen. A cozy family room with a fireplace provides the perfect spot to unwind. You'll also find access to the attached single-car garage, a powder room, and a laundry area completing this level. Upstairs offers four generous bedrooms ideal for a growing family, home office, or guest rooms. The primary suite includes large windows, ample closet space, and a private 2-piece ensuite. A full bathroom serves the remaining bedrooms. The lower level is currently unfinished, offering a blank canvas to customize to your needs whether it's a rec room, gym, or additional storage space.Outside, the fully fenced backyard is a true highlight - featuring a large deck shaded by a beautiful, mature oak tree and surrounded by generous green space, its the perfect setting for family BBQs, entertaining guests, or simply unwinding in your own private oasis.Don't miss this opportunity to live in one of Ottawas most established and family-friendly neighbourhoods! (id:60626)
Royal LePage Performance Realty
71 Healey Street
Centre Wellington, Ontario
Located in one of Elora's most sought-after family-friendly neighbourhoods, this beautifully maintained one-owner home offers over 2,000 sq ft of finished living space. Inside, you'll find 3 bedrooms, 4 bathrooms, and a bright, modern kitchen with quartz countertops, newer appliances, and a reverse osmosis system - all flowing into a spacious living room and covered deck ideal for gatherings. Upstairs, enjoy a renovated ensuite, updated main bath, and a stylish laundry room. Outside, the fenced and landscaped backyard includes a concrete pad and electrical rough-in - ready for your dream hot tub setup. The finished basement features large windows, custom built-ins, pot lights, and a cozy fireplace. Steps from parks and walking distance to downtown Elora's shops, restaurants, and trails, this turn-key home blends comfort, convenience, and future potential. (id:60626)
Mv Real Estate Brokerage
112 Limpert Avenue
Cambridge, Ontario
Welcome to this beautifully updated 3 +1 bedroom, 2-bathroom bungalow in the highly sought-after Hespeler community, offering the perfect blend of charm, functionality, and location. Ideally situated with easy access to Highway 401, and just steps from picturesque walking trails, parks, shops, restaurants, public transit, and more—this home truly offers convenience and lifestyle. This solid bungalow showcases fantastic curb appeal with a custom-built privacy screen, a lush perennial garden, and a nearly-new front porch. The 20' x 30' detached workshop is a rare find—fully equipped with heat, hydro, and a newer roof and eaves (2021)—ideal for hobbyists, a home business, or extra storage. Inside, the home has been professionally updated and freshly painted, offering a bright and inviting open-concept layout. The main level features choice finishes, including crown moulding, acacia hardwood flooring, and LED pot lights throughout the kitchen, living area, and hallway. The heart of the home is a stunning custom oak and granite kitchen complete with a grand bar-height island, rollaway bamboo workspace, and generous storage—perfect for entertaining or everyday living. The updated bathrooms offer modern touches and style. The finished basement includes a bedroom, SECOND KITCHEN, and family room—ideal for an IN-LAW SUITE, MULTI-GENERATIONAL LIVING, or a teen retreat. This turn-key home is perfect for families, down-sizers, or investors looking for a move-in-ready property with (id:60626)
Smart From Home Realty Limited
36 - 189 Springhead Gardens
Richmond Hill, Ontario
Welcome to the Home Offers the sun-filled living and dining area offers a seamless walk-out to a beautifully landscaped backyard- perfect for entertaining with a separate access to the parking through the back gate; Enjoy a spacious kitchen with pantry; Upstairs, you'll find spacious primary bedroom with two closets, two generously sized bedrooms and renovated bathroom(2023); just steps from Yonge Street. A wonderful opportunity to own in one of Richmond Hill's most desirable neighbourhoods. Owned Furnace (2023), Owned Air Conditioner (2023), Owned Tankless Water Tank(2023), All Windows Replaced in 2023; Master Washroom Renoed in 2023 (id:60626)
Homelife New World Realty Inc.
40 Stoneglen Way
Hamilton, Ontario
Welcome home to 40 Stoneglen Way! This beautifully updated 3 bedroom, 2.5 bathroom home will have even the pickiest buyer wanting for nothing! Your well-equipped main floor features inside entry to your garage, main floor laundry, a bath for guests and is rounded out by a brand new (2025) kitchen with stainless steel appliances and quartz counters! Take your beautiful oak staircase, with brand new runner (2025), upstairs and youll find a guest bath, linen closet, 2 huge guest bedrooms and your primary suite. Brand new solid hardwood runs throughout the upstairs (2025) including your over-sized walk-in closet! Head downstairs to your completely finished basement, perfect for the kids or bonus living space and youve got it all! This home boasts over 2,500 sq ft of finished living space. Through the sliding patio door off your kitchen youll find a great deck and fully-fenced backyard. Whether youre just getting in the market, or taking that step up from a condo or townhome, this is the perfect place for you! Book your private showing today because this stunning Mount Hope home wont last! (id:60626)
Keller Williams Edge Realty
40 Stoneglen Way
Mount Hope, Ontario
Welcome home to 40 Stoneglen Way! This beautifully updated 3 bedroom, 2.5 bathroom home will have even the pickiest buyer wanting for nothing! Your well-equipped main floor features inside entry to your garage, main floor laundry, a ½ bath for guests and is rounded out by a brand new (2025) kitchen with stainless steel appliances and quartz counters! Take your beautiful oak staircase, with brand new runner (2025), upstairs and you’ll find a guest bath, linen closet, 2 huge guest bedrooms and your primary suite. Brand new solid hardwood runs throughout the upstairs (2025) including your over-sized walk-in closet! Head downstairs to your completely finished basement, perfect for the kids or bonus living space and you’ve got it all! This home boasts over 2,500 sq ft of finished living space. Through the sliding patio door off your kitchen you’ll find a great deck and fully-fenced backyard. Whether you’re just getting in the market, or taking that step up from a condo or townhome, this is the perfect place for you! Book your private showing today because this stunning Mount Hope home won’t last! (id:60626)
Keller Williams Edge Realty
1308 Fielding Rd
Nanaimo, British Columbia
Immaculate, like-new home in tranquil Blue Heron Landing, just steps from the Nanaimo River Estuary. This 4-bed, 3-bath home sits on a sunny, low-maintenance corner lot on a quiet no-thru road and offers 1,943 sqft of thoughtfully designed living space, still under home warranty. The open-concept main level features wide-plank flooring, custom blinds, and an electric fireplace for added warmth and ambiance. The kitchen is a true showstopper with quartz countertops, a large island with a breakfast bar, a farmhouse sink, and timeless white shaker cabinets. Sliding doors off the dining area lead to a sun-soaked deck—perfect for morning coffee or evening BBQs. Also on the main level are two bedrooms, a 4-piece bath with quartz counters, and a spacious primary suite with a large closet and bright ensuite. All bedrooms feature blackout blinds for restful sleep and added privacy. Downstairs offers great flexibility with a fourth bedroom or home office, a full bathroom, laundry room, storage space, and a rec room with garage access—ideal for guests, teens, or extended family. The hardscaped backyard includes a custom-stamped concrete patio and gazebo, offering a private, low-maintenance space to relax or entertain. Additional features include a level driveway, attached garage, and a peaceful setting minutes from Chase River amenities, the ferry, airport, and downtown. Estuary trails are right at your doorstep, offering easy access to nature while enjoying high-end finishes and modern comfort. Measurements are approximate and should be verified if important. (id:60626)
Royal LePage Nanaimo Realty (Nanishwyn)
343 - 349 Wheat Boom Drive
Oakville, Ontario
TWO Parking Spots & TWO Lockers Included with Ravine Open View! Fully Upgraded Luxury 2 Bedroom 2.5 Bathroom Upper Stacked Townhouse Unit with an Open Clear View of Greenery & Nature That You Can Enjoy From Your Wrap Around 318 Sqft Terrace + 53 Sqft 2nd Balcony! Both Parking Spots Are Close to Each Other & Close to the Garage Entrance & Both Lockers Are Close to the Parking Spots in One of the Most Private Areas Underground, Making it a Short Walk! Minto's Oakvillage Development is One of the Best & Sought After Areas in Oakville! Walk into a Huge Open Concept Living Area with a Double Sliding Door to an Open Balcony with a Breathtaking View. The Kitchen Has Tons of Upgrades, Including Quartz Countertops, Stainless Steel Appliances and Breakfast Bar. The Master Bedroom Will Surprise You, Easily Fitting a King Sized Bed with Two Night Stands & a Huge Walk-in Closet. Centrally Located, Easy Access to 407, 403, QEW and Oakville GO Station. Less than 15 Minute Drive to Main Areas in Mississauga. Lots of Department Stores Around & Shopping Plazas, Upscale Restaurants, High Rated Schools, Public Transit, and Much More! Live an Upscale Life in Core Oakville in Such a Beautiful Unit, You Won't be Disappointed! **Unlimited 1.5 GB Internet Included in Condo Fees** (id:60626)
Right At Home Realty
41 Stalbridge Avenue
Brampton, Ontario
LOCATION ALERT: Close To Sheridan. Detached home with finished basement, with a Separate Entrance and Kitchen.Perfect for First-Time Buyers and Investors. This Could Be The One! Priced To Sell! Affordable, Well-Cared Home Located @ Border Of Brampton/Mississauga. Great Curb Appeal. Eat-in kitchen with stainless steel appliances, Granite Countertops, Ceramic Tile, and Backsplash. Walk out to a fenced yard and concrete patio. No carpet in the whole house. California Shutters, Tastefully Decorated. Stamped concrete on the Driveway and Backyard. (id:60626)
RE/MAX President Realty
349 Wheat Boom Drive Unit# 343
Oakville, Ontario
TWO Parking Spots & TWO Lockers Included with Ravine Open View! Fully Upgraded Luxury 2 Bedroom 2.5 Bathroom Upper Stacked Townhouse Unit with an Open Clear View of Greenery & Nature That You Can Enjoy From Your Wrap Around 318 Sqft Terrace + 53 Sqft 2nd Balcony! Both Parking Spots Are Close to Each Other & Close to the Garage Entrance & Both Lockers Are Close to the Parking Spots in One of the Most Private Areas Underground, Making it a Short Walk! Minto's Oakvillage Development is One of the Best & Sought After Areas in Oakville! Walk into a Huge Open Concept Living Area with a Double Sliding Door to an Open Balcony with a Breathtaking View. The Kitchen Has Tons of Upgrades, Including Quartz Countertops, Stainless Steel Appliances and Breakfast Bar. The Master Bedroom Will Surprise You, Easily Fitting a King Sized Bed with Two Night Stands & a Huge Walk-in Closet. Centrally Located, Easy Access to 407, 403, QEW and Oakville GO Station. Less than 15 Minute Drive to Main Areas in Mississauga. Lots of Department Stores Around & Shopping Plazas, Upscale Restaurants, High Rated Schools, Public Transit, and Much More! Live an Upscale Life in Core Oakville in Such a Beautiful Unit, You Won't be Disappointed! (id:60626)
Right At Home Realty Brokerage
6148 Aldergrove Dr
Courtenay, British Columbia
Escape to the enchanting hidden gem of a property with its one-bedroom cottage exuding charm & nestled in a magical setting. This picturesque retreat is mere steps from Kitty Colman Beach Park & convenient boat launch, promising a lifestyle of coastal bliss. Embrace the allure of this property, set on a generous lot, offering the perfect canvas to realize your dreams. The CR-1 zoning allows for a single-family home and secondary guest suite or carriage house, inviting you to create a sanctuary tailored to your desires. Awaken to the melodious calls of eagles and spend leisurely days exploring the vast trail network or soaking up the sun at the beach with friends and family. A delightful green house awaits your green thumb, while ample exterior storage and a metal roof ensure both functionality and durability. Nestled in a friendly neighborhood, this presents a rare opportunity to embrace a lifestyle of coastal charm and tranquility, making every day a retreat. (id:60626)
Royal LePage-Comox Valley (Cv)
2130 Cowichan Bay Rd
Cowichan Bay, British Columbia
Hidden among the trees lies a secret garden and this charming 1947 character home that captures the essence of simpler times. Enjoy ever-changing distant views of the Cowichan Estuary, Cowichan Bay, and Mt. Tzouhalem. This 4-bedroom home, though dated, has solid bones. The main floor features two bedrooms, a cozy living room with fireplace, a tucked-away dining room, kitchen, and a 4-piece bath. Upstairs offers a pleasant one-bedroom in-law suite—perfect for teens or multi-generational living—with views over the beautiful grounds. The undeveloped basement is full of potential. Nestled on a private, quaint lot down a panhandle driveway off Hillbank Road, the property offers peaceful seclusion and garden charm. Nearby, enjoy golfing, sailing, kayaking, cycling, hiking, and exploring Cowichan Valley’s wineries. Just a short walk to the vibrant village of Cowichan Bay, home to artisan bakeries, ice cream, fine dining, unique shops, and local tourism experiences. The secret is out ! (id:60626)
Pemberton Holmes Ltd. (Dun)

