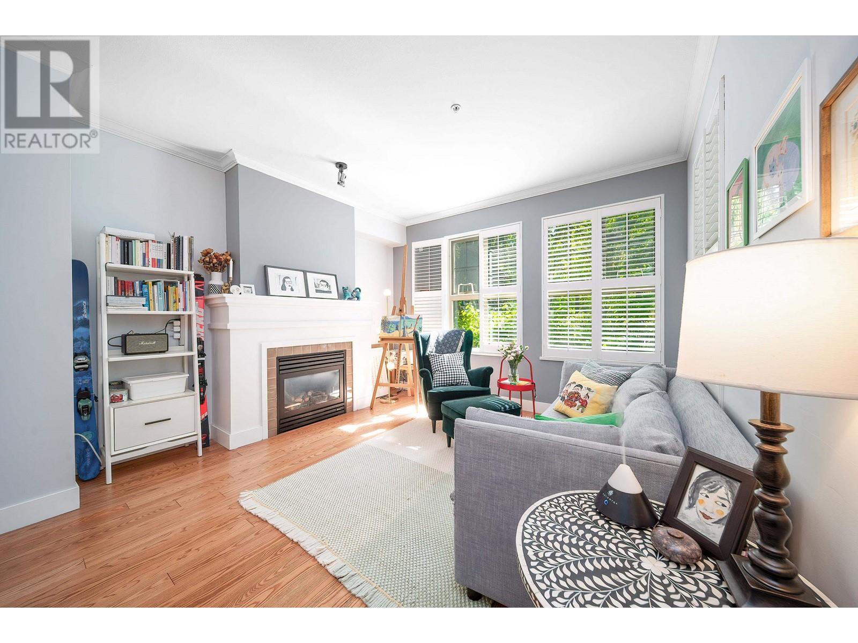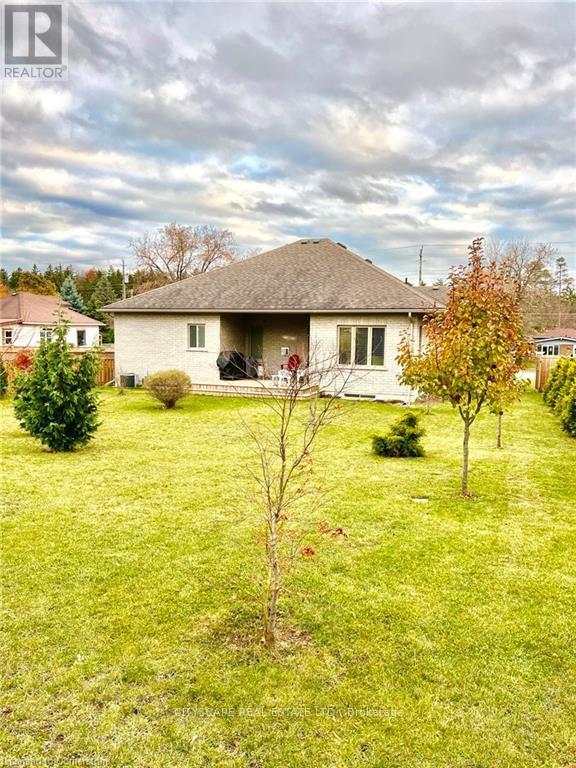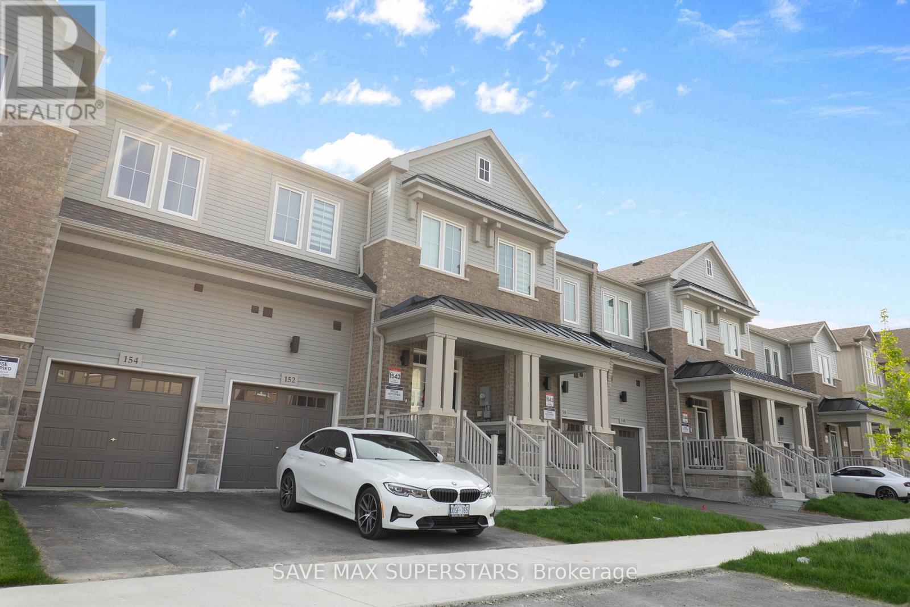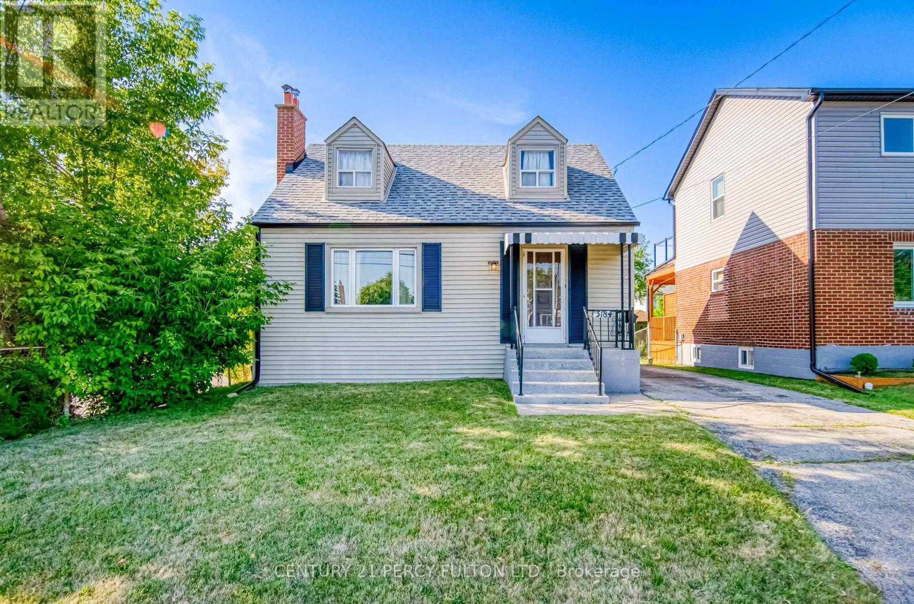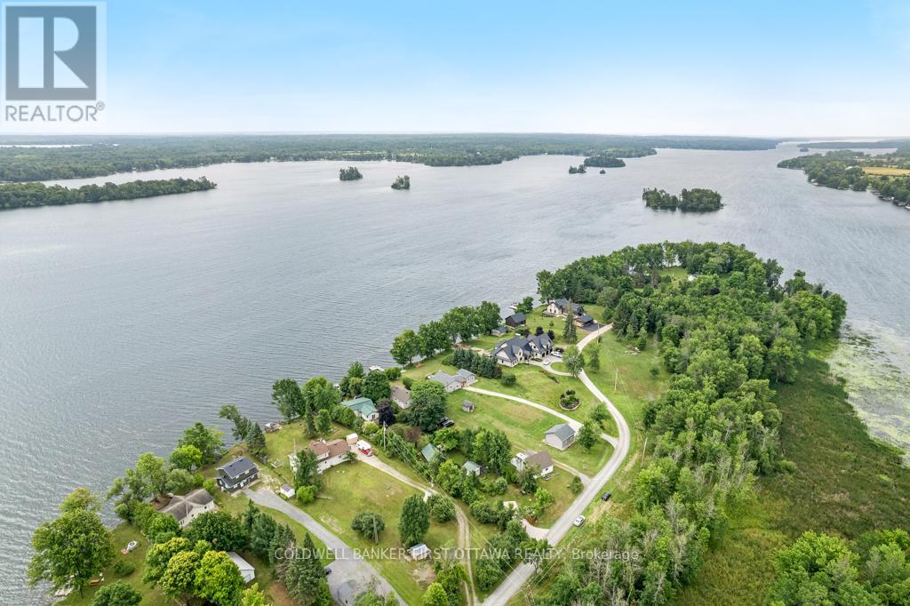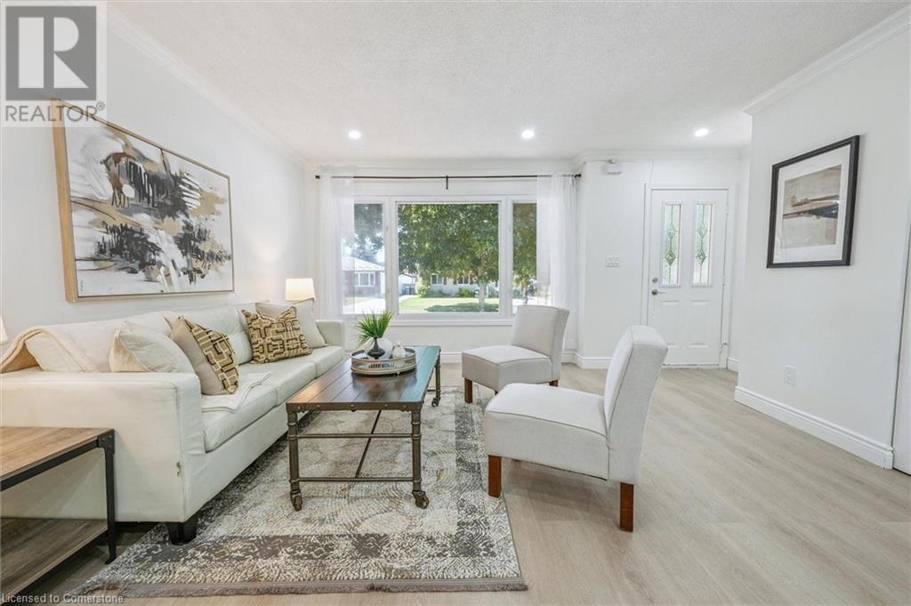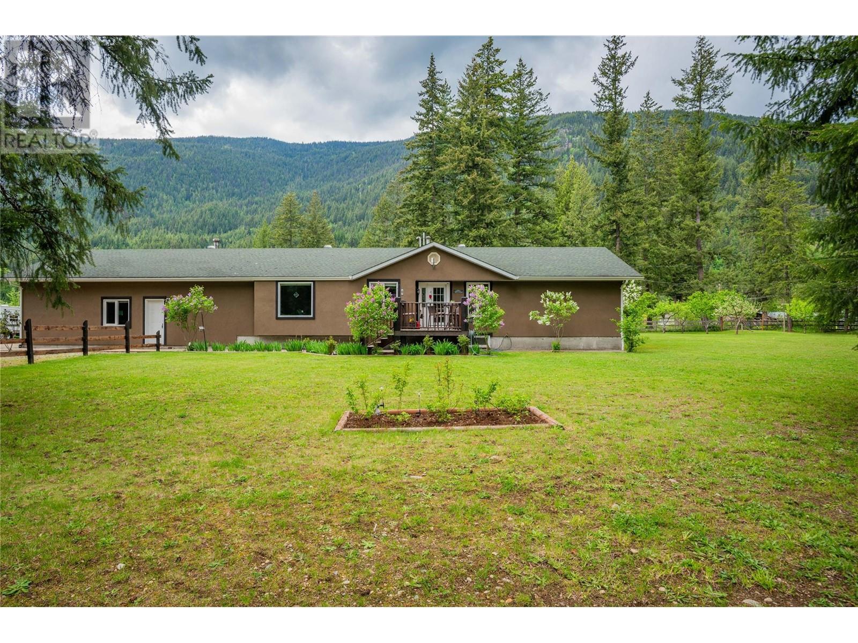430 9500 Tomicki Avenue
Richmond, British Columbia
Trafalgar Square by Polygon, seamlessly combines lifestyle opportunities and relaxing amenities in Richmond´s highly sought-after Alexandra Gardens neighborhood. 2 Bedrooms unit features with high ceiling, functional layout, gas cook-top, central air-conditioning, laminated floor in living room and dining room, walk-in closet in master bedroom and big balcony. Great facilities, residents enjoy exclusive membership to the Trafalgar Club - a 5,000 square foot private clubhouse with a host of resort-style amenities: lounge, billiards, game area, fitness studio, music practice studio, outdoor patio and children´s play area. Walking distance to Walmart, park, school, many restaurants and retail shops. Parking # 39 . Open House Aug 2 at 2-4 p.m. (id:60626)
RE/MAX City Realty
2113 4625 Valley Drive
Vancouver, British Columbia
Rarely available West Side gem by Quilchena Park! This spacious 763 sqft 1-bedroom + den condo is a desirable ground end unit, offering privacy and natural light. Features California shutters on windows, a separate kitchen with its own window, and a large patio surrounded by mature trees-ideal for relaxing or entertaining. The versatile den makes a perfect home office or storage. Located in the well-maintained Alexandra House by Polygon, with resort-style amenities including an outdoor swimming pool. Just minutes to top schools, transit, restaurants, and shopping. Open House: Aug 2 Sat 2-4pm (id:60626)
Nu Stream Realty Inc.
703 128 W Cordova Street
Vancouver, British Columbia
Welcome to the iconic Woodward's in historic Gastown. This north-east facing 2-bed/2-bath corner unit has over 1,030sf of space. The kitchen is thoughtfully designed for cooking and entertaining. The master bedroom has a separate soaker tub and glass shower. In-suite front loading washer and dryer. Plenty of storage space inside the unit. 1 secured underground parking near the elevators. Club W's 2-level indoor/outdoor oasis offers first class amenities w/24hr concierge, full gym, lounge, work stations, outdoor hot tub and rooftop patio with panoramic 360' mountain, city & ocean views. Trendy restaurants, shops, cafes and Skytrain are all steps away. This is the ideal city home or perfect investment property. Pets and rentals allowed. Strata allows Airbnb. (id:60626)
Promerita Realty Corp.
159 Victoria Street N
Norfolk, Ontario
Welcome to this stunning 2+2 bedroom, 3-full bathroom bungalow, Ideally located in the prestigious area of Simcoe. This beautiful home features an open- concept with high ceilings and large windows, allow plenty of natural light. The gracious kitchen with SS appliances will host family and friends with ease. Big backyard with manageable size deck, new fresh fence, evergreen young trees are giving fresh and comfortable look to the property. Mix community in Simcoe, close to golf course, highway, schools, hospital, college, and shopping area in 6 minute radius. Beautiful wide drive way was sealed on yearly basis. Turkey point and Port Dover beaches are near by. Its time to make this gorgeous home yours !!!!!! (id:60626)
Cityscape Real Estate Ltd.
131 Fer De Lance Rd
Salt Spring, British Columbia
Long term tenants have just moved out! Freshly painted and cleaned. Move-In Ready! Enjoy one-level living in this meticulously maintained delightful Rancher, on a level half-acre, steps from the ocean and Fernwood amenities. In 2018, the carport became a bright, permitted attached studio with separate entry – perfect for guests or home office. Bonus! A deluxe, private, permitted RV/trailer pad with sewer, electrical, and water connections awaits your recreational vehicles or visiting family. Stroll to Fernwood dock, beach, and restaurants. Public transit is also on the bus route. Attractive, private yards boast hardscaping and fruit trees. This sunny property has ample light and two driveway entries. Updates include a tiled 4-foot crawl space for storage, a 2018 mechanical room, and a 2020 roof. This exceptional, well-maintained home is listed below assessed value. Book your viewing today! (id:60626)
RE/MAX Salt Spring
152 Greer Street
Barrie, Ontario
Stunning 1-year-old, 1985 sq ft townhouse at 152 GREER ST, featuring over $66,000 in premium builder upgrades and 9 ft ceilings on the main floor. The chef-inspired kitchen showcases sleek slate grey QTK cabinets, luxurious Calacatta Nuvo quartz countertops, a Cyclone chimney hood, and an elegant Oriental White marble chevron backsplash. Stainless steel appliances, a Blanco undermount sink, and custom cabinetry with a 3-bin pull-out recycling unit and magic corner cabinet combine style with smart storage. The spacious main floor features an open-concept great room with upgraded hardwood flooring and an abundance of natural light, as well as a large dining area. The main-floor laundry includes extended cabinetry for added comfort and convenience. The unfinished look-out basement features a bathroom rough-in and a 200-AMPelectrical service, offering excellent future development potential. Upstairs are three bright bedrooms and a large loft with a walk-in closet ideal for a home office or extra living space. The primary bedroom features his and her walk-in closets, hardwood floors, and a 3-pieceensuite. Secondary bedrooms also offer hardwood flooring, ample closet space, and oversized windows. Bathrooms throughout include concrete countertops, raised vanities, and modern hardware for a polished finish. Located just minutes from Barrie South GO Station (2-minutedrive/15-minute walk), with quick access to shopping, grocery stores (Costco, Metro, Walmart, Sobeys, Zehrs), restaurants, schools, parks, golf, Highway 400, and Friday Harbour. This move-in-ready home offers a perfect blend of style, function, and location don't miss this exceptional opportunity! (id:60626)
Save Max Superstars
3184 St Clair Avenue E
Toronto, Ontario
Welcome To 3184 St Clair Ave E, A Well-Kept Home Owned By The Same Family Since Day One! This Solid 1 1/2-Storey, 3 Bedroom, 2 Bathroom Property Offers Great Bones And Endless Potential For Your Personal Touch. Featuring A Classic Layout, Generous Lot, And A Location Close To Schools, Parks, And Transit. Step Back In Time With A Touch Of Old-School Convenience -- A Classic Laundry Chute From The Upper Level That Adds Both Character And Function To Your Home. A True Gem Ready For Its Next Chapter! (id:60626)
Century 21 Percy Fulton Ltd.
160 Mcveety Road
Drummond/north Elmsley, Ontario
Hidden haven with enchanting gardens, on Big Rideau Lake. When you walk through the front gate, you are greeted by the secret garden where life takes root and blossoms. A fence all around the property is shrouded in willowy shrubs, green hedges and mature trees. Pathways wander by amazing perennial beds full of colour. Within this private sanctuary, you have 2002 home showing great pride of ownership while offering open flex spaces to suit your own living style. The family room, currently dining room, overlook gardens and the Big Rideau. In the morning, you can watch the sun rise over the lake. Livingroom, kitchen and dinette flow together with laminate and ceramic flooring. Garden doors lead to back deck where in the evenings, you can sit and marvel at the sunsets. Wrap-around kitchen creates chef efficiencies with tasteful style including breakfast bar, ceramic backsplash, crown moulding and deep storage cabinets. Primary bedroom restful with windowed alcove for views of those spectacular lake sunrises. Second bedroom has desk nook and door to deck. The bathroom features two-person soaking jacuzzi tub. This bathroom also has laundry station and storage closet. Numerous big closets with lots of storage are found thru-out the home. Outside, you have garden shed with lovely shaded pergola for afternoon respites. The garden shed is designed for gardening with potting bench and shelving. Screened gazebo is at the shore, for lazy summers days by the water. The gazebo, garden shed and pergola all have hydro. For crafts and projects, you have insulated workshop with large loft and 100 amps. The crystal clear waterfront is sandy and rocky, gradually getting deeper for great swimming. At end of the dock, depth 5-6 ft. Hi-speed and cell service are available. Located in friendly neighbourhood community where residents share private road maintenance and snow plowing; fee approx $400/year per resident. You also have curbside garbage and recycling pickup.10 mins to Perth. (id:60626)
Coldwell Banker First Ottawa Realty
64 Lyall Stokes Circle
East Gwillimbury, Ontario
Peaceful Ravine Living in Mount Albert 64 Lyall Stokes Circle, Welcome to this stylish and functional 4-bedroom, 3-bathroom townhome nestled in the heart of Mount Alberta community known for its charm, green space, and family-friendly atmosphere. This thoughtfully laid-out home features a modern kitchen with quartz countertops and stainless steel appliances, flowing seamlessly into a spacious great room designed for both relaxation and entertaining. Enjoy your morning coffee or unwind after a long day while overlooking a beautiful ravine a rare and tranquil backdrop that adds a touch of nature to your everyday life. With easy access to parks, trails, schools, and the community library, this home truly offers the perfect balance of lifestyle and location. (id:60626)
RE/MAX Crossroads Realty Inc.
72 Ferndale Avenue
Guelph, Ontario
Welcome to 72 Ferndale Ave, beautifully renovated, 5-bdrm brick bungalow complete with a fully LEGAL 2-bdrm basement apartment that's ready to help offset your mortgage or generate rental income! Newly painted inside, this home features gleaming luxury vinyl plank flooring & recessed pot lighting that illuminate the expansive open-concept living & dining area. Massive picture window floods the space W/warm natural light, creating an inviting ambiance from the moment you walk in. Kitchen is bright & modern W/crisp white cabinetry, tiled backsplash, mostly S/S appliances & eat-in dining nook. Main level offers 3 generous bdrms all with new flooring, abundant closet space & large windows. Stylish 4pc bath showcases brand-new oversized vanity W/quartz counters & contemporary tiled tub/shower surround. Convenient main-floor laundry adds to comfort & functionality of this home. Downstairs discover the highlight: spacious fully legal 2-bed basement suite W/private laundry & separate entrance. It includes a full kitchen W/white cabinets, spacious living/dining area accentuated by new pot lighting & 2 sizable windows, 2 well-appointed bdrms W/ample closets & chic 3pc bath featuring sleek vanity & marble-style tiles. Whether you're welcoming in-laws, hosting guests or generating consistent rental income, this thoughtfully designed space adds incredible versatility & long-term value. Outside the oversized driveway accommodates up to 4 cars while the fully fenced backyard is lush with mature trees-an ideal safe haven for kids & pets to play freely. A handy shed adds extra storage. Located just mins from everyday conveniences including plaza with Walmart, Staples, Home Depot, Canadian Tire & easy access to scenic spots like Guelph Lake & beautiful walking trails that surround it. You're also close to parks, public transit & schools! Whether you're a growing family or a savvy investor, this turnkey home in a prime Guelph neighbourhood offers exceptional value, style & flexibility (id:60626)
RE/MAX Real Estate Centre Inc
72 Ferndale Avenue
Guelph, Ontario
Welcome to 72 Ferndale Ave, beautifully renovated, 5-bdrm brick bungalow complete with a fully LEGAL 2-bdrm basement apartment that’s ready to help offset your mortgage or generate rental income! Newly painted inside, this home features gleaming luxury vinyl plank flooring & recessed pot lighting that illuminate the expansive open-concept living & dining area. Massive picture window floods the space W/warm natural light, creating an inviting ambiance from the moment you walk in. Kitchen is bright & modern W/crisp white cabinetry, tiled backsplash, mostly S/S appliances & eat-in dining nook. Main level offers 3 generous bdrms all with new flooring, abundant closet space & large windows. Stylish 4pc bath showcases brand-new oversized vanity W/quartz counters & contemporary tiled tub/shower surround. Convenient main-floor laundry adds to comfort & functionality of this home. Downstairs discover the highlight: spacious fully legal 2-bed basement suite W/private laundry & separate entrance. It includes a full kitchen W/white cabinets, spacious living/dining area accentuated by new pot lighting & 2 sizable windows, 2 well-appointed bdrms W/ample closets & chic 3pc bath featuring sleek vanity & marble-style tiles. Whether you're welcoming in-laws, hosting guests or generating consistent rental income, this thoughtfully designed space adds incredible versatility & long-term value. Outside the oversized driveway accommodates up to 4 cars while the fully fenced backyard is lush with mature trees—an ideal safe haven for kids & pets to play freely. A handy shed adds extra storage. Located just mins from everyday conveniences including plaza with Walmart, Staples, Home Depot, Canadian Tire & easy access to scenic spots like Guelph Lake & beautiful walking trails that surround it. You’re also close to parks, public transit & schools! Whether you're a growing family or a savvy investor, this turnkey home in a prime Guelph neighbourhood offers exceptional value, style & flexibility (id:60626)
RE/MAX Real Estate Centre Inc.
2015 Highway 3a
Castlegar, British Columbia
This stunning acreage is the perfect place for any homebuyer. The tranquil views and landscape full of wild flowers, mountains, and fruit trees make you feel like you are in your own world when really you are so close to Castlegar and Nelson! It is the perfect blend of serenity and convenience. Sun pours into the kitchen, and the open concept allows you to move seamlessly through the living and dining areas. A large island, tons of storage, a chef's pantry, quality cabinetry, and a custom live edge wood mantle are just some of the amazing features of the main floor. 3 Bathrooms, three bedrooms, as well as two living rooms/bonus areas and a laundry room complete the main floor. This sprawling rancher offers everything you need on the main level. Step out onto the charming deck and hot tub and take in the views of the mountains and country bliss this home offers. The oversized garage is perfect for your cars, toys or shop. The garden, mature trees, acres of private fenced land, and Zen garden are stunning for any buyer who values quality and quantity, space to grow, and absolute serenity. The large basement with two bedrooms, partial kitchen, and full bathroom allows flexibility for whatever you may need, whether it's a suite, extra space for the kids in the large bonus space or multiple bedrooms. There is so much value in this property with ample space, comfort, and charm, it is the perfect place to call home! Additional features include new updates to the bathroom and bedrooms, a newer hot water tank, electrical and furnace. Book your private showing today (id:60626)
Coldwell Banker Executives Realty


