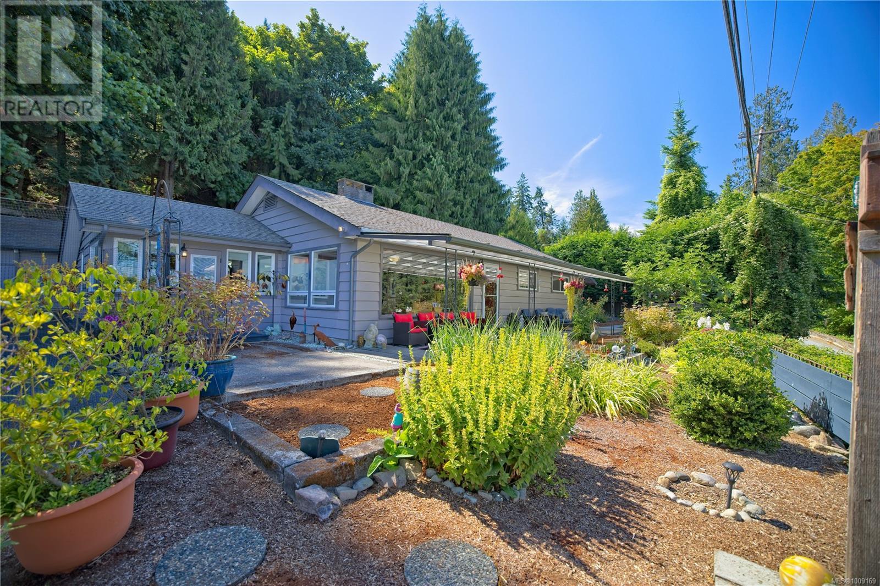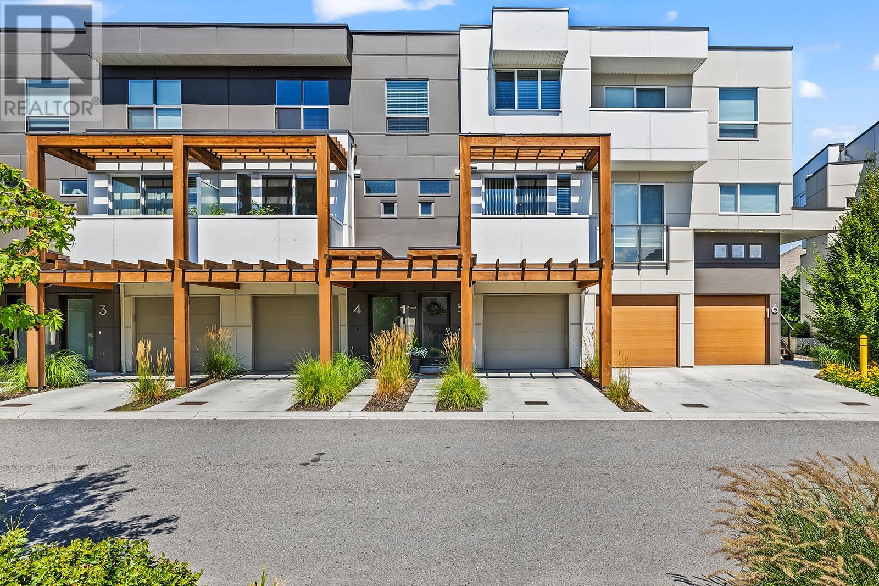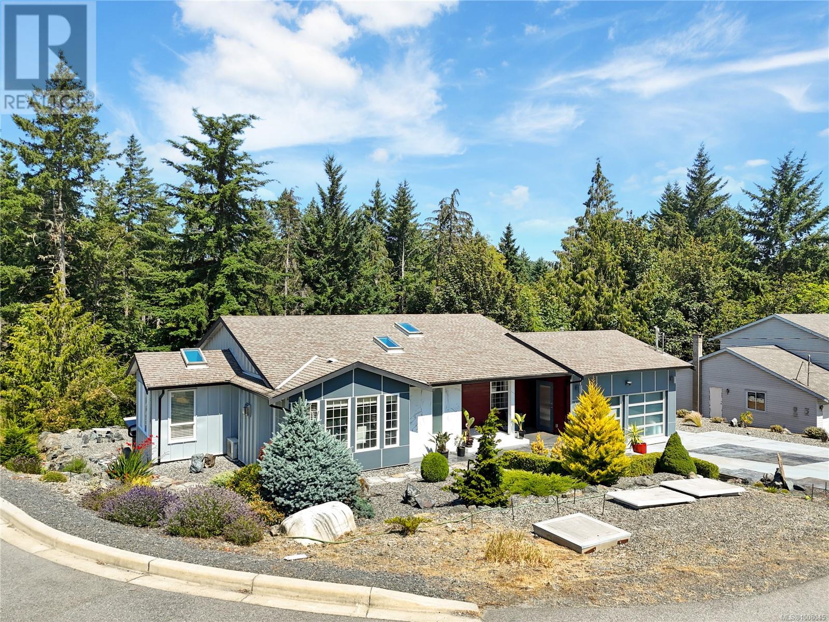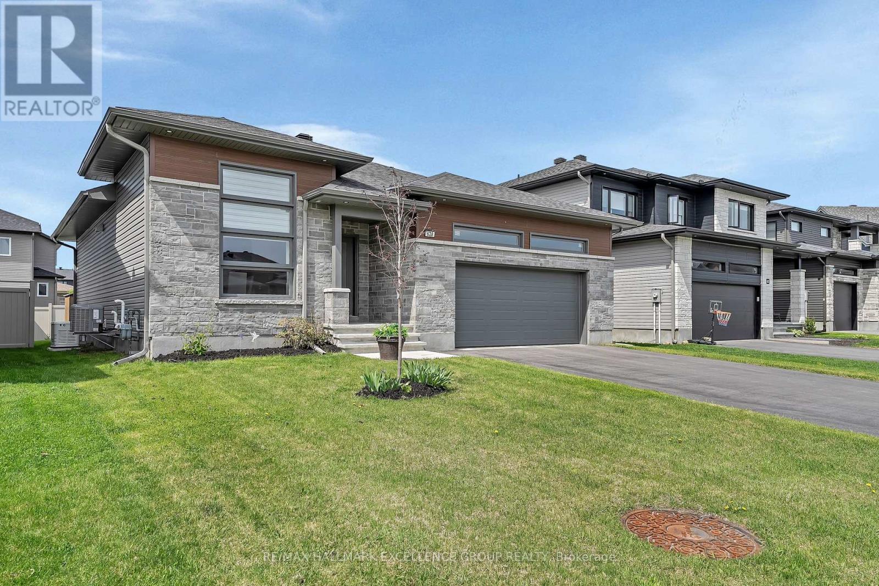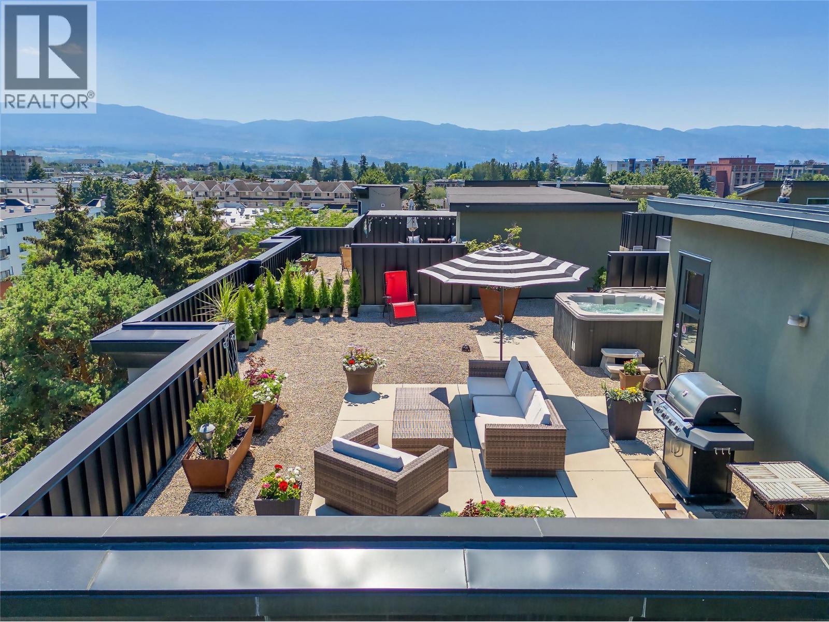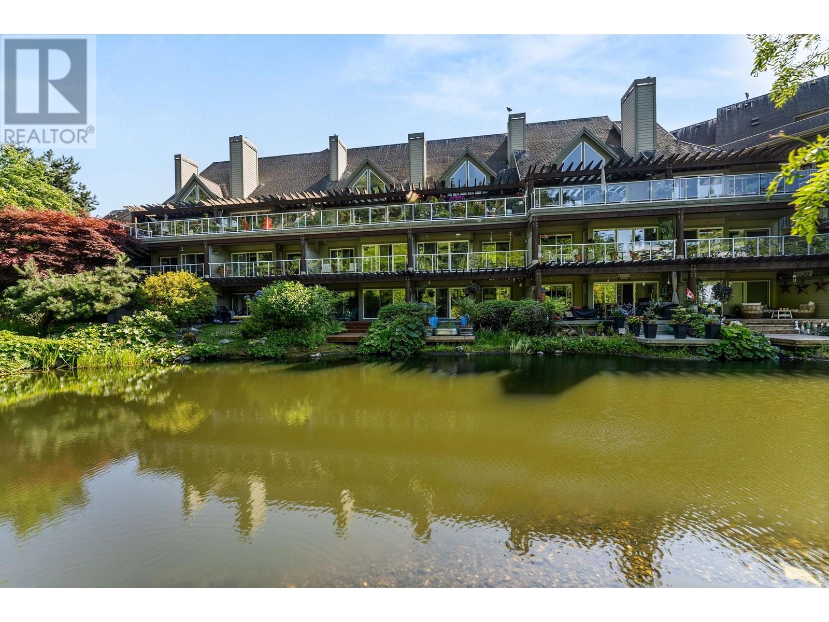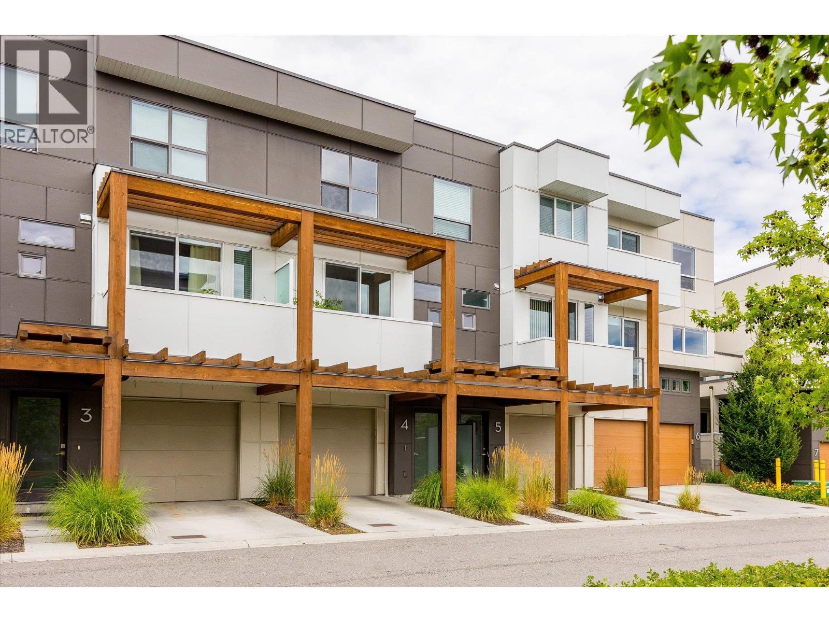185 Charlesworth Rd
Salt Spring, British Columbia
Charming one-level home set on a sunny and private 0.67-acre lot, just minutes from town. Enjoy beautiful ocean views overlooking Ganges Harbour from the comfort of your home. A spacious covered outdoor living area provides the perfect spot for year -round enjoyment. The property features low-maintenance, established gardens, including a productive raspberry patch for the avid gardener. An excellent artesian well shared with a few other properties provides an excellent water source. Inside, you’ll find a stylishly updated kitchen and a flexible bedroom/bathroom suite with its own private entrance—ideal for a bed and breakfast, guest accommodation, or a home-based business. (id:60626)
Macdonald Realty Salt Spring Island
720 Valley Road Unit# 5
Kelowna, British Columbia
Welcome to luxury and convenience in this stunning 3 bedroom townhome in Trellis: a master planned complex in the heart of Glenmore. This property offers superior curb appeal and elevated living as a 2019 build in one of Kelowna's most popular and family friendly neighborhoods. The entrance of the home features a 40 ft long tandem garage which fits two vehicles and oversized storage area. On the main floor you'll appreciate the open floorplan; expansive and bright living room, kitchen and dining areas with private balcony access. The second floor includes 3 carpeted bedrooms, including an impressive primary suite offering a walk in closet and four piece en-suite. Enjoy a private and picturesque backyard oasis with concrete pad for your outdoor furniture as well a grassed area to relax in the sunshine. Glenmore is so sought after due to its close proximity to downtown as well as nearby grocery shopping, restaurants, hiking trails and multiple schools. This townhouse provides excellent value and pristine quality. No GST applicable on this unit. Book a showing today! (id:60626)
Canada Flex Realty Group Ltd.
1507 - 188 Doris Avenue
Toronto, Ontario
This spacious, east-facing suite is filled with morning sun and offers panoramic views of green space and the city skyline. Recently updated with a stylish kitchen featuring quartz countertops, matching backsplash, porcelain tiles, and stainless steel appliances (2021). Washer/dryer (2024). Bathrooms refreshed (2023), new light fixtures, fresh paint, and new flooring (2025) complete the modern look. Enjoy an open-concept layout with a functional kitchen and breakfast bar, separate dining area with ample storage, generous bedrooms, and a private balcony. Building common areas, party room, and corridors have also been upgraded. Unmatched location: 2 mins to TTC subway, GO Bus, 5 mins to Hwy 401, and under 30 minutes to Toronto downtown. Few minutes to Major grocery stores, cafés, shops, restaurants, cinema hall and top rated schools. Enjoy events at Mel Lastman Square and nearby parks, trails. Condo amenities include 24/7 concierge, indoor pool, sauna, gym, party room, guest suites, EV charger, car wash, and visitor parking. Maintenance fees cover heat, water, CAC, parking & buldg. insurance. Includes 1 oversized parking & locker.Move-in ready with style, comfort, and location in one of Toronto's most vibrant communities! (id:60626)
Century 21 People's Choice Realty Inc.
6856 Burr Dr
Sooke, British Columbia
Beautifully Renovated Rancher on 10,000 Sq Ft Corner Lot with zero maintenance yard. This completely renovated 2-bedroom + den, 2-bathroom rancher offers modern comfort and stylish living on a quiet cul-de-sac. Located on a generous 10,000 sq ft corner lot, this home features an open, thoughtfully updated interior with quality finishes throughout. Enjoy the convenience of main-level living with a spacious layout, a bright and functional kitchen, and a cozy yet open living area. The heated double garage offers ample space for vehicles or a workshop, with additional parking available in the driveway. Stay comfortable year-round with energy-efficient heating and cooling via a heat pump. Step outside to explore nearby Broom Hill trails — perfect for hiking or mountain biking. (id:60626)
Pemberton Holmes Ltd.
58 - 50 Strathaven Drive
Mississauga, Ontario
Welcome to amazing upgraded 3-bed, 3-bath townhome with nearly $50K in updates includes kitchen (2024) with brand-new fridge (2025), rangehood (2023), dishwasher(2024), and walk-out to stone patio. Both bathrooms (2024) feature modern finishes, including a walk-in shower in the ensuite and a tub with sliding glass door in the second bath. Finished basement, new washer/dryer (2025), AC (2022) A water softener adds everyday comfort. Enjoy carpet-free living(except stairs), professionally customized closets in all bedrooms, and abundant natural light throughout. The finished lower level with walk-out to a private patio offers flexible space fora family room, office, or gym With direct garage access and facility of laundry room. Upstairs, the large primary suite features an ensuite and upgraded closets, with two additional bedrooms and an updated main bath. A family-friendly complex offering amenities including pool, playground, lawn care, and snow removal with sufficient visitors' parking. Condo Maint. Fee Covers Roofing, Window, Driveway, Deck, outside Stairs, Snow & Lawn Care. It's a prime location near top schools, Square One Mall, Heartland, 401/403/410 highways, public transit, and much more this home delivers desirable lifestyle and convenience in one exceptional package to all kind of home owners. (id:60626)
RE/MAX Gold Realty Inc.
2604 Prestonvale Road
Clarington, Ontario
Welcome to 2604 Prestonvale Road, Nestled in a Wonderful, Family Friendly Neighbourhood in Courtice. This Charming 3+2 Bedroom Bungalow sits on a Spacious Lot with a Large Driveway, Offering Plenty of Parking. The Main Floor Features a Bright and Open Layout, Including a Large Eat-in Kitchen that Flows Seamlessly into the Family Room with a Walkout to the Deck and Private Backyard - Perfect for Entertaining. There's also a Spacious Living Room. The Primary Bedroom boasts a Large Closet and Access to a Two Piece Ensuite. Two Additional Bedrooms on the Main Floor are Generously Sized, each with large Windows and Ample Closet Space. The Finished Basement Offers Incredible Versatility with an Open Concept Kitchen, Dining and Living Area, Two Additional Bedrooms, a Full Bathroom, and Ample Storage Space. A Convenient Walk-up Provides Access to Both the Front and Back Yards, Enhancing Accessibility. Outside, you'll find a Single Car Garage, ideal for Parking or those who love to Tinker. Perfectly Located near Amazing Schools, Shopping, Restaurants, and Quick Access to Highway 2, 401 and the 418. This is an Amazing Opportunity to Live in a Beautifully Maintained Home in a Prime Location. Don't Miss Your Chance to call this Exceptional Property Home! (id:60626)
Coldwell Banker 2m Realty
1808 - 11 Bogert Avenue
Toronto, Ontario
Welcome To 11 Bogert Ave Unit 1808, Iconic Emerald Park Condo! A Prime Location In The Heart Of Yonge & Sheppard, North York! This Beautiful 2+1 Beds, 2 Baths Corner Unit Features Floor To Ceiling Windows With City View, Impressive 9 Ft Ceilings, And Elegant Laminate Floors Throughout. Spacious Living Combined With Dining Area And An Open Concept Kitchen With Center Island. Primary Bedroom Boasts 4 Pc Ensuite And Floor To Ceiling Windows. Experience Top-Tier Amenities, Including Indoor Pool, Gym, Sauna, Whirlpool, Rooftop Patio & Garden, Media & Party Room, Guest Suites, Games Room, And 24/7 Concierge. This Vibrant Neighborhood Offers Unparalleled Convenience, With Everything You Need Just Steps Away. Direct Indoor Access To Sheppard-Yonge Subway, Just Steps To Whole Foods Supermarket And Groceries, Cafe/Restaurants, Entertainment & Cinemas, Educational Institutions, Medical, Legal & Bank Services, And Magnificent Office Towers. Only 3 Mins Drive To Hwy 401 And Quick Access To Hwy 404 And DVP. (id:60626)
Bay Street Integrity Realty Inc.
5 12070 216 Street
Maple Ridge, British Columbia
Welcome to Your Hidden Garden Oasis! This charming end-unit townhouse in Maple Ridge is bursting with warmth, character & green space. With 3 beds, 3 baths & over 1,500 sqft and a thoughtful layout , it´s perfect for growing families or downsizers alike. The massive 250 sqft Primary bedroom has space to workout, relax or set up a desk for a home office. Enjoy sunny evenings in your private, fully fenced backyard complete with a serene pond & lush landscaping. Inside offers bright living, a cozy fireplace, and a spacious kitchen ready for your next dinner party. A true gem in a quiet, friendly self managed complex-pet-friendly too! Close to the patch, shopping, schools, walks on the dyke, plus transit is only steps away. Come to the open house or call your agent today for a private showing! (id:60626)
Exp Realty
628 Cobalt Street
Clarence-Rockland, Ontario
** OPEN HOUSE SUNDAY JULY 13TH 2-4PM ** Welcome to this stunning three-bedroom bungalow, offering approximately 1,700 sq. ft. of beautifully designed living space. Step inside to discover gleaming hardwood floors and a bright, open-concept layout perfect for modern living. The contemporary kitchen features quartz countertops, stainless steel appliances, and a spacious island that seamlessly connects to the living area, ideal for entertaining family and friends. Retreat to the spacious master bedroom, complete with a luxurious five-piece ensuite featuring a walk-in glass shower & soaker tub. Two additional generous bedrooms and a stylish main bathroom provide comfort for the whole family. The basement is unfinished and has a rough-in for a future bath. Enjoy the outdoors in your private, fully fenced yard, good size patio which is perfect for kids, pets & BBQ. Located on a quiet street in a sought-after neighborhood, this home is within walking distance to parks, YMCA and just a five-minute drive to the golf course. Generac & water filtration system included. Don't miss your chance to own this exceptional bungalow. Book your showing today! (id:60626)
RE/MAX Hallmark Excellence Group Realty
1495 Graham Street Unit# 409
Kelowna, British Columbia
Experience the height of luxury urban living in this remarkable and truly one of a kind penthouse in Downtown Kelowna. Showcasing a sprawling 1,000 sq/ft private rooftop patio complete with your own hot tub, gas BBQ hookup, and sweeping views of the city and surrounding mountains, this residence sets a new standard for downtown living. An additional patio just off the kitchen—also equipped with a gas BBQ hookup, offers even more space to relax and entertain year round. Inside, the open concept layout spans 1,506 sq/ft and is filled with upscale finishes, soaring 12-foot ceilings, and floor to ceiling windows that flood the space with natural light. The chef inspired kitchen features a large island and premium stainless steel appliances, making it perfect for both everyday living and hosting guests. The luxurious primary suite includes a spa like ensuite and a generous walk in closet, while a spacious second bedroom is conveniently located near a second full bathroom. The main level also includes a formal entry, a private office, two secure parking stalls, and a large storage locker. Residents enjoy access to exceptional amenities,including a swimming pool, hot tub, sauna, fire pit, two guest suites, fitness center, meeting room, and secure underground parking. Located just off vibrant Bernard Avenue, you're steps from shopping, dining, the beach, hiking trails, and all the best the city has to offer. (id:60626)
Real Broker B.c. Ltd
320 1120 Tsatsu Shores Drive
Tsawwassen, British Columbia
Live the Ultimate Waterfront Lifestyle at Tsatsu Shores! Overlooking the peaceful lagoon and offering breathtaking views of the North Shore mountains, this beautifully updated 1,296 square ft 2 bed, 2 bath top-floor unit overlooks the lagoon with stunning North Shore mountain views. Features include granite counters, stainless steel appliances, and direct beach access. Amenities: gym, party room, parking & storage. Unmatched value in the Lower Mainland-close to BC Ferries, Tsawwassen Mills & Springs Golf. Move in and enjoy beachside living! (id:60626)
Sutton Group Seafair Realty
720 Valley Road Unit# 4
Kelowna, British Columbia
Discover the value of #4 at Trellis, a home that combines a smart floor plan, a prime location, and exceptional features. You’ll appreciate the walk-out main living area that opens directly to a private backyard, perfect for outdoor relaxation and gatherings. The fully fenced yard, with morning sun and afternoon shade, is ideal for your furry friends. Perennial plants return each spring, ensuring effortless beauty and low maintenance. A gas hook-up invites you to BBQ and elevates your entertaining vibe for family and friends. Additionally, a deck off the dining area offers a cozy spot to enjoy fresh breezes as they flow through the main living space. Inside, the home features durable and stylish luxury vinyl plank flooring throughout. The open-concept great room includes a modern kitchen with quartz countertops and stainless steel appliances, combining quality with practicality. Upstairs, you'll find a spacious primary suite and two generously sized bedrooms - one currently staged as an office, making it perfect for working from home or accommodating guests. Located just north of downtown Kelowna, Glenmore provides easy access to the city’s amenities, shopping, dining, parks, and recreational facilities, offering a perfect balance of urban convenience and outdoor activity. Surrounded by mountains and green spaces, the area encourages an active lifestyle with nearby trails, parks, and golf courses. Only 15 minutes from YLW and UBCO, it is an excellent opportunity to become part of a vibrant community in a highly desirable location. (id:60626)
Sotheby's International Realty Canada

