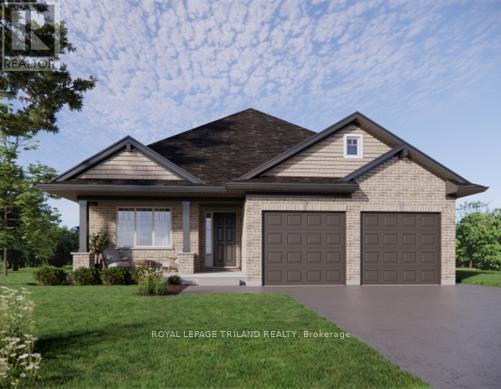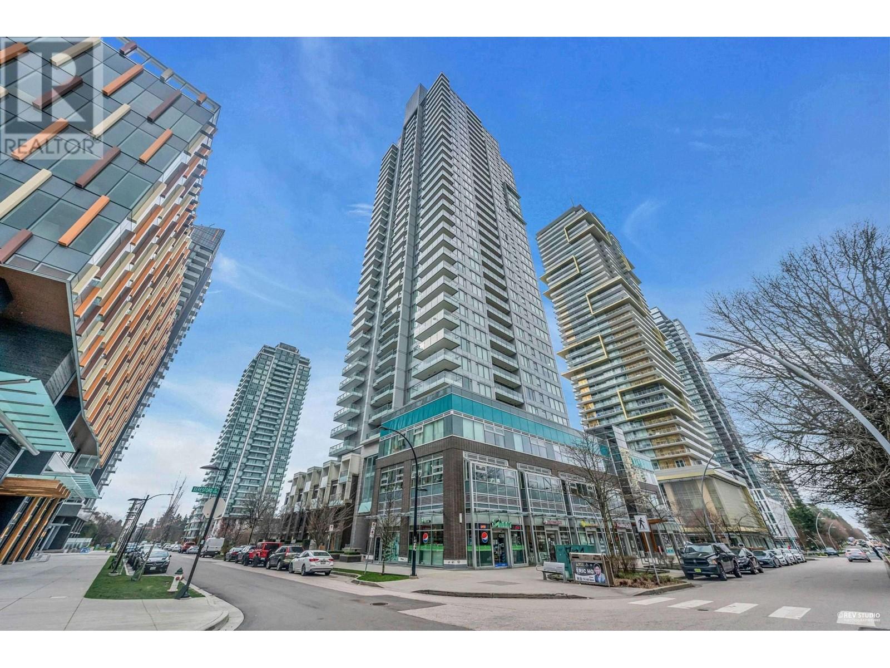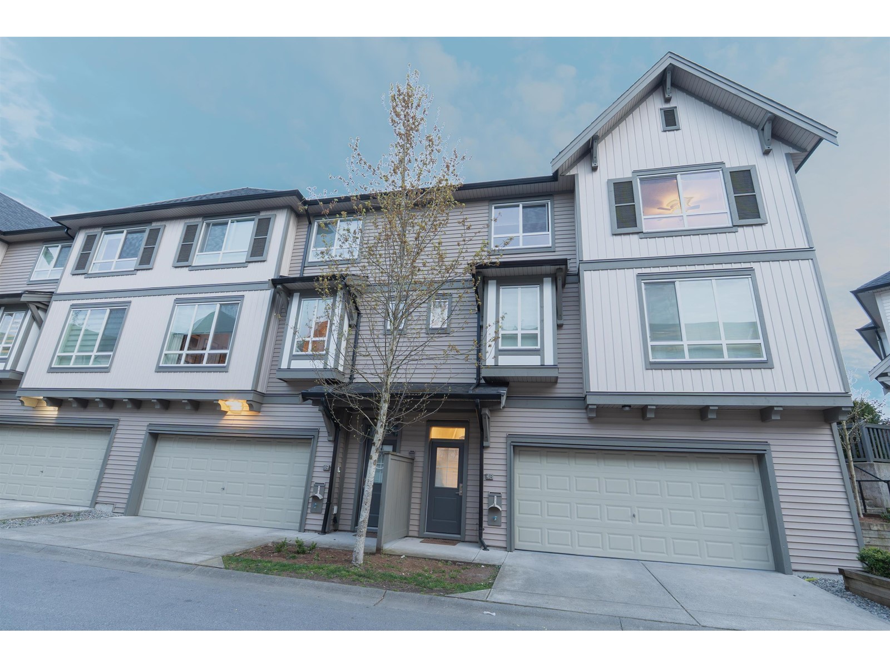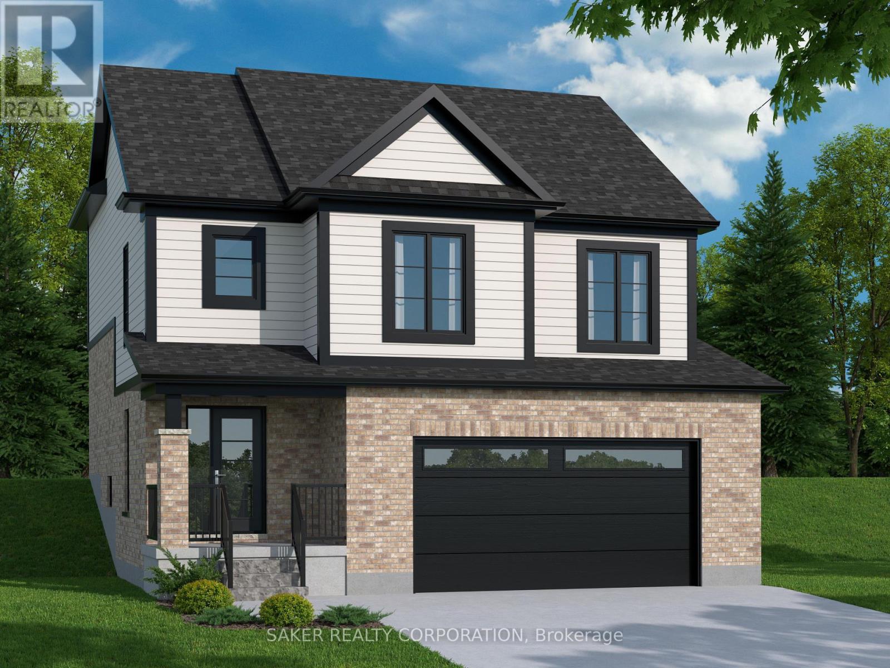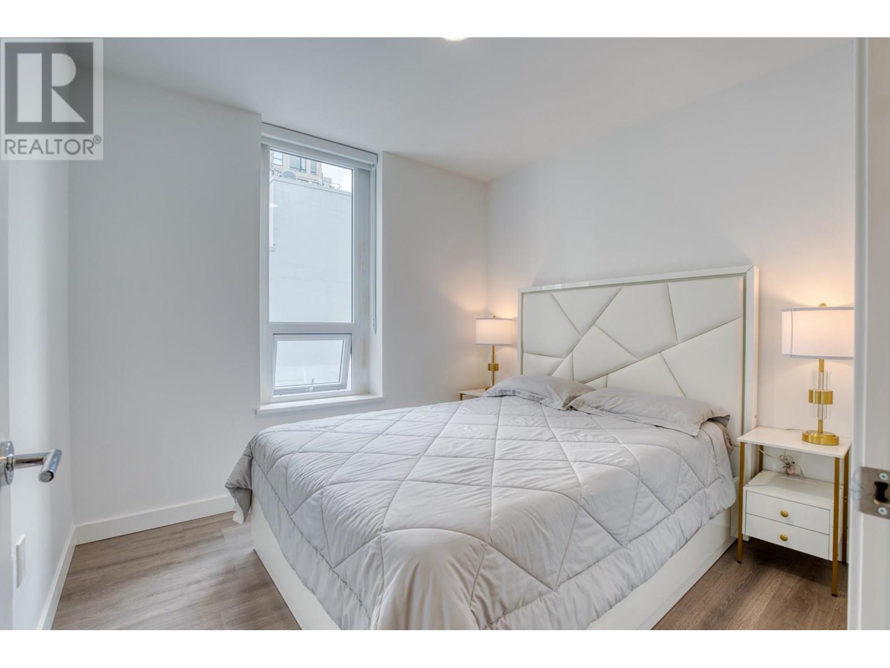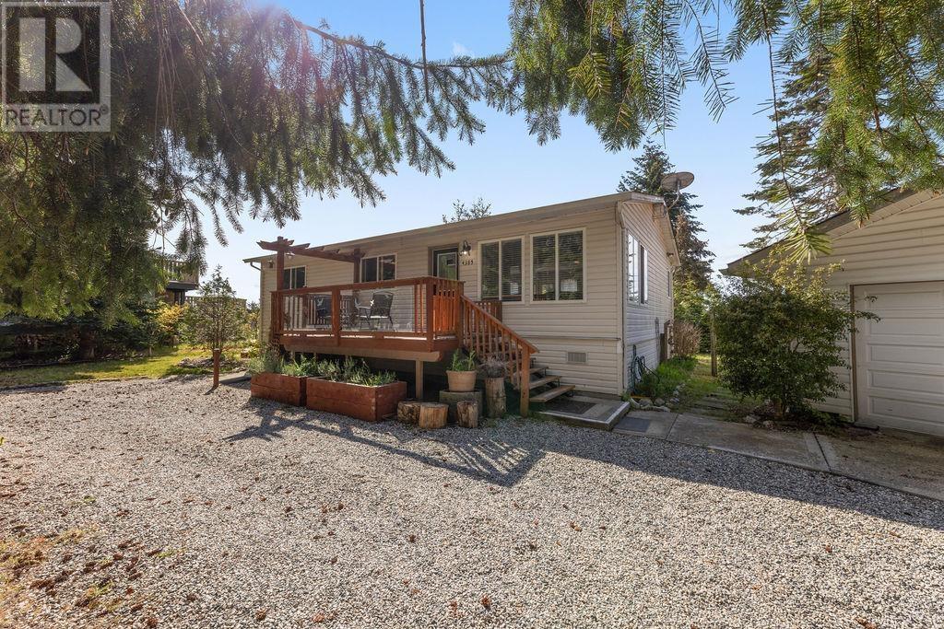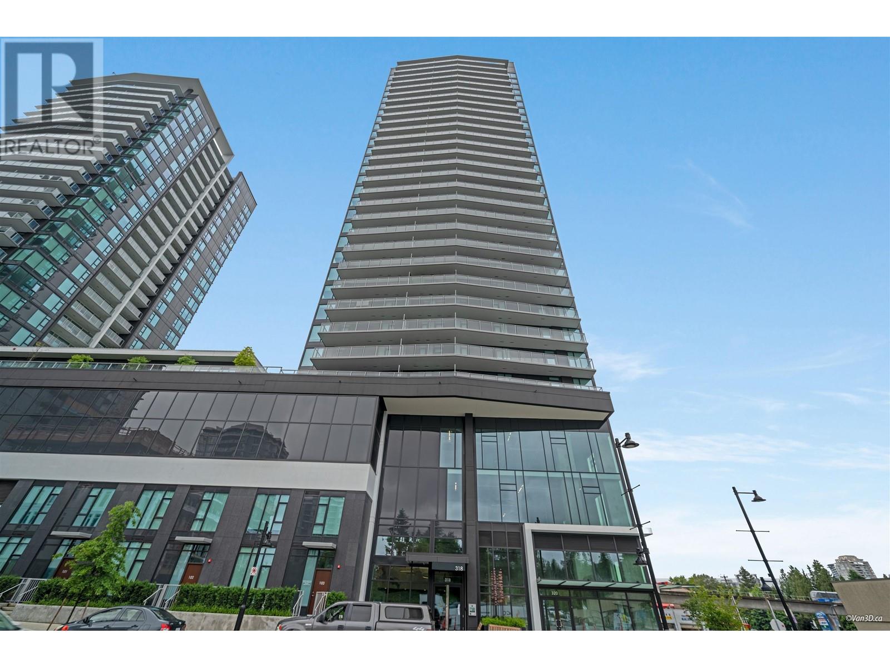134 Styles Drive
St. Thomas, Ontario
Welcome to 134 Styles Drive, located in the heart of Doug Tarry Homes' desirable Miller's Pond community! This 1,684 sq. ft. bungalow with a double car garage offers the ideal layout for family living. Designed for convenience and comfort, this home features a functional main floor plan with 3 bedrooms, soaring vaulted ceilings in the Great Room, and an open-concept Kitchen complete with a quartz island, Breakfast Area, and a spacious walk-in pantry. Enjoy the elegance of luxury vinyl plank flooring throughout the main living areas, with cozy carpeted bedrooms for added warmth. The primary suite includes a walk-in closet and a private 3-piece ensuite. Downstairs, the expansive unfinished basement provides incredible potential with enough space for two more bedrooms, a generous family room, and roughed-in for a 3-piece bathroom. Perfectly situated next to the pathway to Parish Park, 134 Styles Drive is ideally located on the south end of St. Thomas, just steps away from trails, St. Josephs High School, Fanshawe College (St. Thomas Campus), and the Doug Tarry Sports Complex. Why choose Doug Tarry? Not only are all their homes Energy Star Certified and Net Zero Ready but Doug Tarry is making it easier to own your first home. Reach out for more information on the First Time Home Buyer Promotion! 134 Styles Drive is currently UNDER CONSTRUCTION and will be ready for its first family to call it home October 2nd, 2025. (id:60626)
Royal LePage Triland Realty
5107 6333 Silver Avenue
Burnaby, British Columbia
THE BEST VALUE IN METROTOWN! Experience unparalleled living in this stunning 2-bedroom penthouse in Metrotown! Perched on the PENTHOUSE LEVEL of a prestigious Intracorp-built building, this SW corner unit boasts breathtaking panoramic views. Nestled on the quiet side, it perfectly balances urban convenience with tranquil living. Just steps to Metrotown SkyTrain, Metropolis Shopping Centre, and Crystal Mall, everything you need is at your doorstep. This spacious home includes 1 parking stall, 1 bike locker, and 1 storage locker. Sold "As is, where is," this gem is your chance to own a slice of sky-high luxury! Showing by appointment only. (id:60626)
Exp Realty
Lot E34 - 1332 Turnbull Way
Kingston, Ontario
**$8,000.00** Exterior upgrade allowance! This 1870 square foot - 3 bedroom Crane model built by Greene Homes offers great value for your money. Designed with a rough-in for a future in-law suite complete with a separate entrance, its perfect for accommodating various buyer needs. The main level features a 2pc bath off the foyer, a large open concept design with a Great Room, Kitchen and Dining area as one large open area. The Kitchen is designed with a centre island and breakfast bar with granite or quartz counter tops throughout the home (you choose). Primary suite includes a 5 pc ensuite and large walk-in closet. Luxury vinyl flooring throughout the main floor as well as the numerous exemplary finishes characteristic of a Greene Homes. PLUS central air and a paved drive. Do not miss out on this opportunity to own a Greene Home (id:60626)
RE/MAX Finest Realty Inc.
RE/MAX Service First Realty Inc.
48 30930 Westridge Place
Abbotsford, British Columbia
Located in Polygon's master-planned community of Westerleigh!! This corner unit featuring 3-bedrooms 3-bath townhome. The open concept main floor features abundant natural light and high ceiling, a spacious living room, kitchen with stainless steel appliances, Upstairs has 3 bedrooms, primary bedroom with ensuite. The home also has a side by side double car garage with extra storage and access to Club West with a pool, fitness center. Walking distance to all levels of schools, shopping, easy access to HWY 1. Open house Saturday July 5 2:00-4:00pm (id:60626)
Planet Group Realty Inc.
532 Regent Street
Strathroy-Caradoc, Ontario
5% OFF FRIST TIME BUYER REBATE* MOUNT BRYDGES (TO BE BUILT) The Douglas 1,794 sq. ft. | 3 Bed | 3 Bath | 2-Car Garage Welcome to Timberview Trails by Banman Developments! Discover The Douglas a bright and spacious 2-storey home featuring 3 bedrooms, 3 bathrooms, and an attached 2-car garage. Enjoy an open-concept main floor with 9 ceilings and engineered hardwood throughout. The kitchen shines with custom GCW cabinetry and quartz countertops, also found in all bathrooms. Upstairs, the private primary suite boasts a luxury ensuite and a massive walk-in closet. The lower level, with nearly 9 ceilings and large windows, is ready for your future finishes. With Banman, upgrades come standard premium features throughout, no extras needed! View our spec sheet for a full list of inclusions. *(pictures of model home) (id:60626)
Saker Realty Corporation
909 823 Carnarvon Street
New Westminster, British Columbia
Live in style in this 2-bedroom, 2-bathroom (including ensuite) condo on the 9th floor of Ovation, a striking modern tower in the heart of Downtown New Westminster. This thoughtfully designed home includes A/C, high-end Bosch appliances, 1 parking stall, and 1 storage locker. Enjoy access to luxury amenities like the Sky Club rooftop lounge, hot tub, mini-golf, and fitness centre-plus you're just steps from the SkyTrain, waterfront, shops, and restaurants. Comfort, convenience, and a sleek lifestyle-all wrapped into one beautiful home. Showing upon request (id:60626)
Royal Pacific Realty (Kingsway) Ltd.
1101 Cameron Avenue Unit# 37
Kelowna, British Columbia
Welcome to SandHaven—Kelowna’s premier 55+ gated community offering peaceful, low-maintenance living just minutes from shopping, parks, and the hospital. This detached 3 bed, 2 bath rancher is one of the largest main-floor plans in the complex at 1,731 sq. ft.—no stairs, no basement, and no wasted space. Tucked into the quiet interior of the complex, this home sits on a rare oversized lot with a double garage and beautifully landscaped yard (fenced on three sides). Inside, enjoy an extremely well-maintained, move-in-ready home with a large functional layout, central A/C, gas fireplace, and a bright kitchen with breakfast nook. The third bedroom offers flexibility for guests, hobbies, or a home office. The spacious primary suite features a walk-in closet and private ensuite. Relax outdoors on the west-facing patio or enjoy the sunny south-side yard—perfect for gardening or pets. Sandhaven offers a heated outdoor pool, RV parking, and professional landscaping—all managed by the strata. This home combines space, comfort, and peace of mind in one of Kelowna’s most desirable 55+ communities. This is downsizing without compromise. Homes like this don’t come up often—act quickly. (id:60626)
Royal LePage Kelowna
Part4-5 Ma Lane
Mcdougall, Ontario
Welcome to this newly created lot along Georgian Bay's picturesque natural shoreline. Rare opportunity to build your dream house in Barry's Channel on Georgian Bay, situated on 1.43 acres and ~ 200' of frontage with stunning westerly views featuring some of the most dramatic sunsets Northern Ontario has to offer. Year round road access. Great breeze from this elevation overlooking Elizabeth Island which acts as a barrier island to protect all of your toys at the waterfront. Close to boat launches, Parry Sound Golf & Country Club and the Town of Parry Sound. Only 2 hours from GTA. Close to major highways. Property taxes have not yet been assessed, hst in addition to purchase price. The possibilities are endless on Ma Lane and the journey is yours to create. (id:60626)
Engel & Volkers Parry Sound
4385 Marble Road
Sechelt, British Columbia
Located in central Wilson Creek, this 2 bedroom, 2 bathroom home sits at the end of a quiet road. Ample gardens and green space, this property also features a detached garage and suite, for those looking for additional work space/ storage and rental income. With decks at the front and back of the property, there are plenty of cosy spots to have a coffee and relax. Open kitchen gives room for guests to be entertained, and family to visit. Close to groceries and a terrific local coffee shop, nothing is far from this home, even the beach! (id:60626)
RE/MAX City Realty
29 Tanana Lane
Whitehorse, Yukon
OPEN HOUSE | SAT | AUG 2 | 1-3PM! Take a TOUR now and CLICK the VIDEO reel. Every detail in this home is elegant and welcoming. Lovely 4-bedroom, 2.5 bathroom, 2-storey home with an attached garage and located on a desired "Green Street". The home boast 20 SOLAR PANELS! Beautifully manicured yard sitting on a 4,812 sqft Lot. Completely fenced side/backyard, shed, garden boxes, hot tub w enclosed/private space, covered decks front & back and double concrete driveway. Tiled entries front & back with large storage closets and a sizeable crawl space. 9ft ceilings on the first level. Open concept kitchen, dining, living room and a half-bath. The beautiful kitchen has an island/breakfast nook, a walk-in pantry, gorgeous cabinetry and stainless-steel appliances. Upstairs features large laundry room, a full bathroom, 4 bedrooms with a huge private master bedroom designed for a king bed, featuring a double tiled walk-in shower and a nice walk-in closet. Call your agent today to view. (id:60626)
Coldwell Banker Redwood Realty
2804 318 Alderson Avenue
Coquitlam, British Columbia
SOCO1 North Tower by Anthem is ideally located within walking distance to Lougheed SkyTrain Station and Lougheed Shopping Centre. Part of the vibrant SOCO master-planned community, the development will include a variety of upcoming commercial spaces for shopping, dining, and entertainment. Residents of SOCO1 enjoy access to over 43,000 square ft of premium indoor and outdoor amenities. This bright corner unit offers stunning views and comes with TWO parking stalls and one storage locker. Easy to Show! (id:60626)
Sutton Group - 1st West Realty
Anthem Realty Ltd.
43 Westmorland Avenue
Orangeville, Ontario
Welcome to This Well-Maintained Raised Bungalow in One of Orangeville's Most Desirable Neighbourhoods! Spacious & Bright 3+2 Generous Sized Bedrooms! The main level features a functional layout with 3 bedrooms, including a primary bedroom with walk-out to the deck and backyard. Bright living/dining area combined Kitchen offers ample cupboard and counter space with B/I Appliances; walk through to huge rear sunroom addition overlooking serene backyard & walkout to deck & with garden shed. Renovated 4-piece bathroom with marble counter and Built-in shelves. The finished lower level includes a large recreation room with gas fireplace, B/I Shelves, 2 additional bedrooms, 3-piece bath, laundry room, workshop, and cold cellar. Ideal for families or multi-generational living. Large lot with perennials and so much more... (id:60626)
RE/MAX Escarpment Realty Inc.

