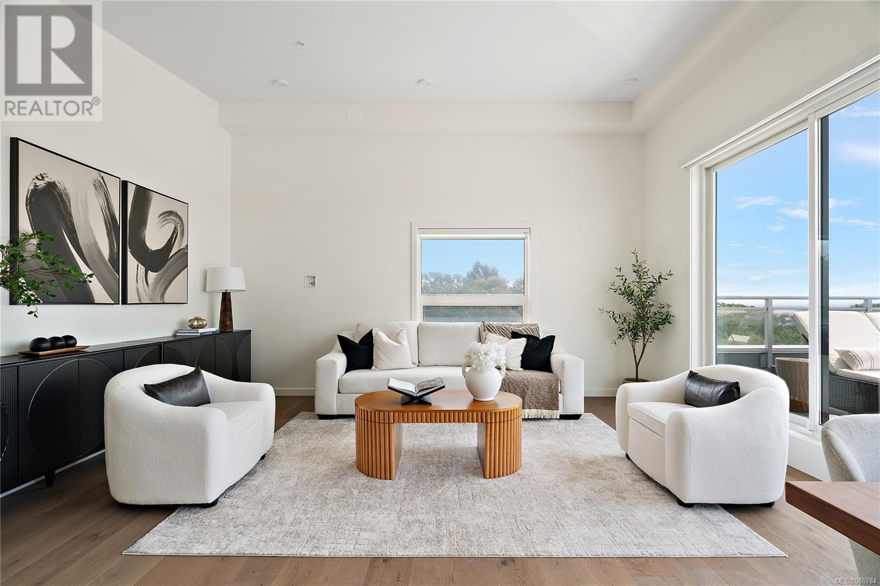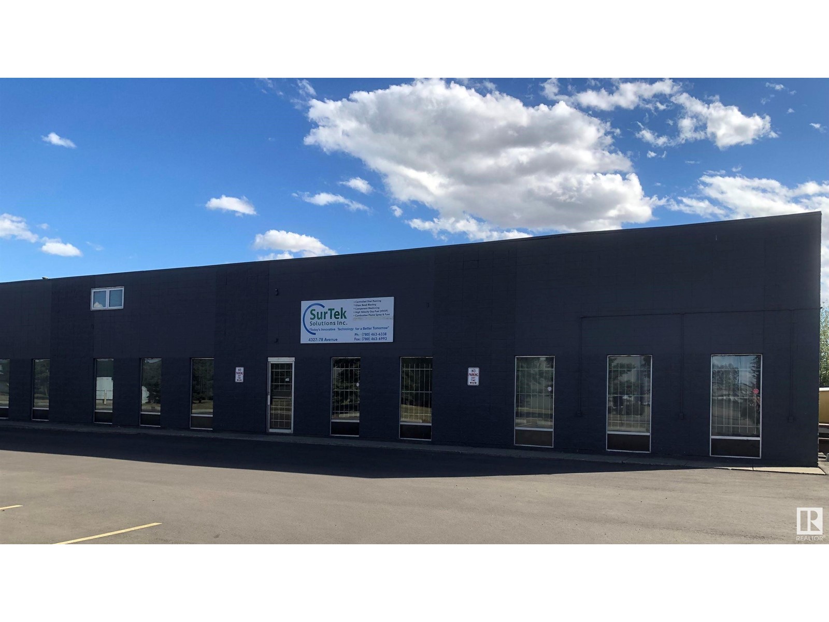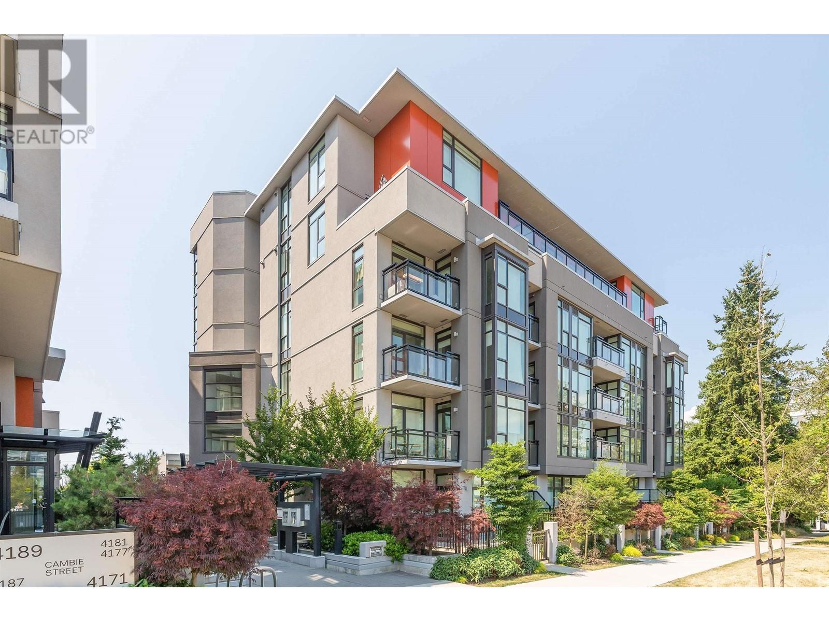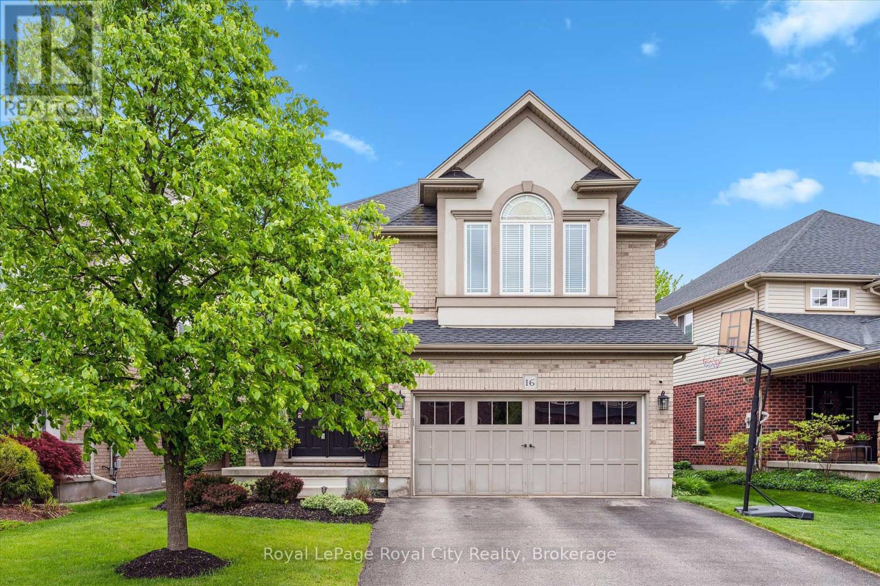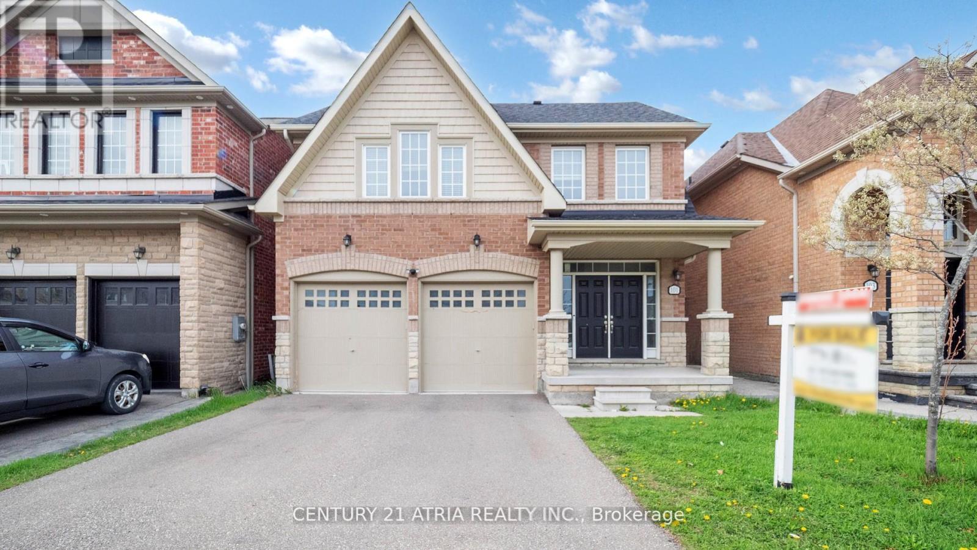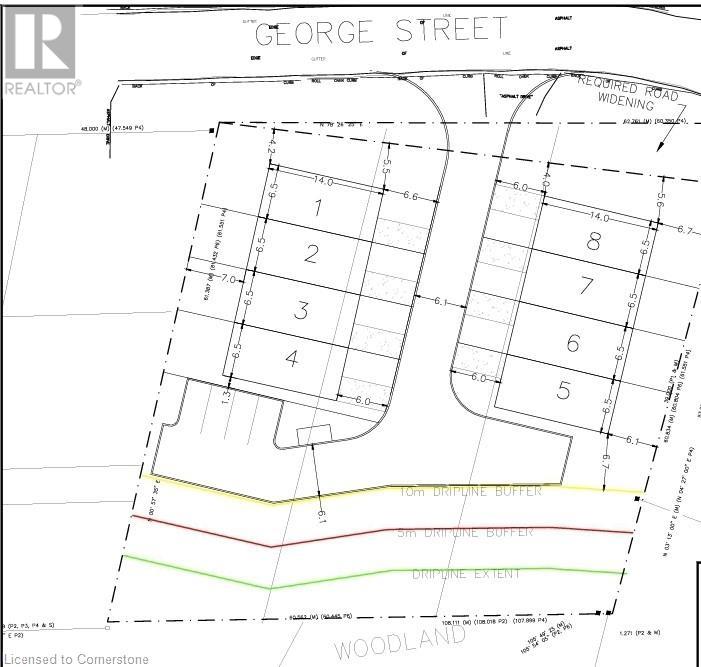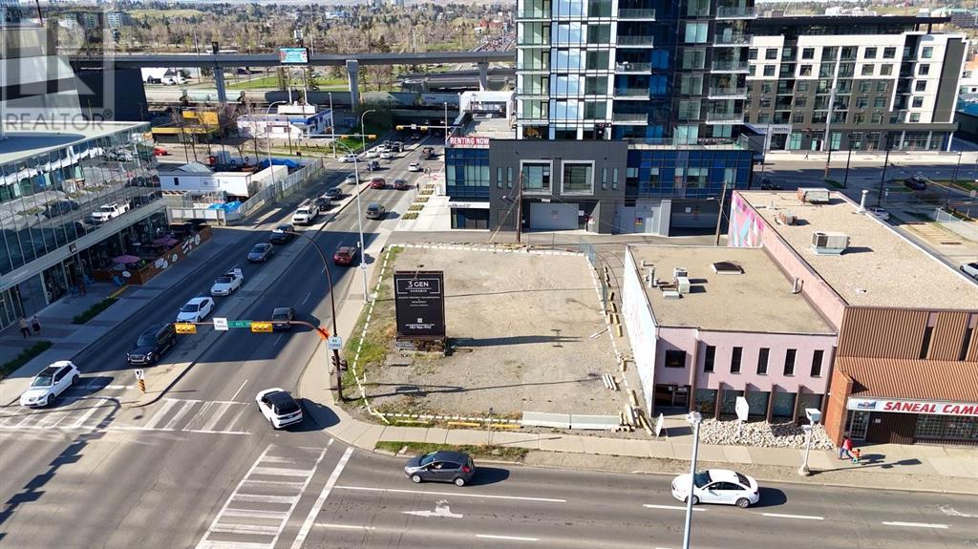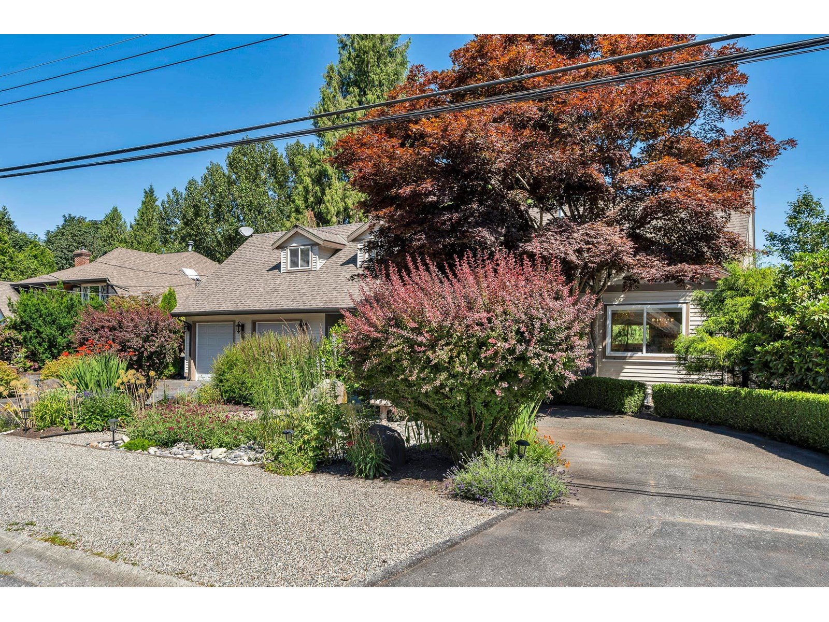Bph1 1102 Esquimalt Rd
Esquimalt, British Columbia
Step into a life of luxury in the south facing 2 bed + den, 3 bath Bellus penthouse unit at The Proxima. This unit truly has it all from the massive 621 sqft, sun-drenched balcony w/ straight view down to the ocean, to the soaring vaulted ceilings, oak engineered hardwood flooring, and two parking spots. Superior space planning & modern finishes by Spaciz Design, the kitchen offers two-toned cabinetry, quartz countertops, a large waterfall eat-in island, and top of the line stainless steel Fisher & Paykel appliances. Located in the heart of Esquimalt Village, The Proxima is perfectly positioned for a life full of adventure, experiences, & amenities w/ Saxe Point Park, local breweries, Esquimalt Market, shopping, & the Archie Browning Sports Centre just a stone’s throw away. Brought to life by GT Mann Contracting, whether relaxing on the sunny balcony, working out in the state-of-the-art gym, visiting the atrium or courtyard, residents can live life their way at The Proxima. (id:60626)
Coldwell Banker Oceanside Real Estate
4327 78 Av Nw
Edmonton, Alberta
INVESTMENT OPPORTURNITY: For sale 4 industrial condo bays 25 ft x 90 ft, 16' ceiling, with a decade old long term tenant, NOI of $113,750 (Cap 7.11%.) At the heart of Weir Industrial neighborhood, IM zoning. Well maintenance, low condo fee, concrete block exterior building with steel beam roof support and Q-deck, newly paved parking lot plus $260,000 Upgraded 480V 3 phase power at 1,200 Amps capacity. Also upgraded forced air ceiling heating and Tankless hot water system. 3 grade level loading doors 12' x 12'. Excellence access to 50 Street, Sherwood Park Fwy and Anthony Henday Dr. (id:60626)
RE/MAX Excellence
403 4171 Cambie Street
Vancouver, British Columbia
Experience urban West side living in this spacious 3 Bedroom and Den unit at Parc 26. Situated on the quiet side, this home offers tranquility and NW views. The modernist interiors boasts an open layout, 9-ft ceilings, floor-to-ceiling windows, engineered hardwood flooring and a chef's kitchen with quartz countertops and Bosch appliances. Enjoy year-round comfort with air conditioning, and benefit from 2 parking spots and a storage locker. Conveniently located near King Ed Station, QE Park, Hillcrest Pool and Community Centre, shops, and restaurants. Easy access to Oakridge, downtown Vancouver and YVR. School catchment: Edith Cavell Elementary & Eric Hamber Secondary. Indulge in a home filled with abundant natural light and embrace the modern lifestyle that awaits you. (id:60626)
Magsen Realty Inc.
1351 Bryanston Court
Burlington, Ontario
Located in the highly sought-after Tyandaga neighbourhood, this beautifully updated 4+1 bedroom, 3+1 bathroom home offers the perfect blend of modern style and everyday convenience. With recent upgrades, contemporary fixtures, and a stunning backyard, this home is designed for comfortable family living. Step inside to find an inviting layout, filled with natural light and sleek modern finishes throughout. The gourmet kitchen features a custom island, contemporary cabinetry, coffee nook, stainless steel appliances, and ample counter spaceperfect for cooking and entertaining. The primary suite is a relaxing retreat with a newly updated ensuite and a large walk-in closet, while the additional bedrooms offer plenty of space for family, guests, or a home office. Enjoy outdoor living in the beautifully landscaped backyard (recent updates include fencing and a spacious stone patio), ideal for summer gatherings, gardening, or simply unwinding after a long day. Located just minutes from major highways, top-rated schools, shopping, parks, and more, this home is perfect for commuters and families alike. Move-in ready and designed for modern living, this is a must-see! Book your showing today! (id:60626)
Keller Williams Edge Realty
16 Hall Avenue
Guelph, Ontario
Welcome to 16 Hall Avenue Where Style Meets Function in Guelphs South EndPerfectly designed for the modern family, this beautifully finished home offers both elegance and practicality. A classic brick façade and double door entry open to a bright foyer with soaring two-storey ceilings.Host with ease in the formal dining room, featuring a tray ceiling and statement chandelier. The space flows into a spacious great room with herringbone-patterned hardwood floors and custom millworkone of many upscale details throughout. At the heart of the home is a gourmet eat-in kitchen with custom cabinetry, Caesarstone Quartz counters, undercabinet lighting, and a glass tile backsplash. The central island and bright breakfast area open to the large rear deck ideal for indoor-outdoor living. A practical mudroom with garage access, built-ins, and a utility sink keeps busy households organized. Upstairs, the primary suite is a relaxing retreat with backyard views, a walk-in closet with built-ins, and a spa-like ensuite witha soaker tub, walk-in shower, and gold fixtures. Three additional bedrooms share a 5-piece bathroom with double vanity, and a second-floor laundry room adds convenience. The fully finished basement offers luxury vinyl plank flooring, pot lights, and big windows for natural light. Enjoy the sleek fireplace in the rec room, and host movie nights in the adjacent theatre room (or optional fifth bedroom). A modern 3-piece bath and bonus space for an office, gym, or playroom complete the level. The fully fenced backyard includes a custom trellis and generous deck perfect for dining, play, or gardening. Walk to schools, parks, and amenities, with easy access to commuter routes. 16 Hall Avenue is the full package! (id:60626)
Royal LePage Royal City Realty
101 Bonnieglen Farm Boulevard
Caledon, Ontario
**Move in Ready Aug 2025** Luxurious Home on Premium Lot Backing onto Pond & Green Space | Legal Walkout Basement ( Basement rented for $2000 + 30% utilities. ) Welcome to 101 Bonnieglen Farm Blvd, where elegance meets functionality in this stunning 4-bedroom home offering over 3,300 sq. ft. of refined above-grade living space, plus a fully finished legal walkout basement and finished attic with a full bath. Nestled in a family-friendly neighbourhood on a premium lot, this exquisite residence backs onto serene green space and a tranquil pond, providing privacy and breathtaking views year-round. Designed with multi-generational living and entertaining in mind, this home boasts a wealth of upgrades, including: 9-ft ceilings, Pot lights, Hardwood flooring, Stone countertops, Stainless steel appliances. The spacious primary suite is a private retreat, featuring a luxurious ensuite and a generous walk-in closet. Each additional bedroom includes either an ensuite or semi-ensuite, ensuring comfort and privacy for all. The professionally finished walkout basement is legal and ideal for extended family living or generating rental income. Step outside to your fully fenced backyard and enjoy the peaceful views of the pond and surrounding greeneryyour own private oasis. Perfectly located near Southfields Community Centre, top-rated schools, parks, trails, and essential amenities, this home offers both luxury and convenience in a truly unbeatable setting. A rare opportunity this home must be seen to be truly appreciated! (id:60626)
Century 21 Atria Realty Inc.
384 George Street
Port Stanley, Ontario
Approved infill development for 8 Townhomes that currently cash flows! Currently 8 Rental Units, sitting on almost one full acre of land in the heart of Port Stanley, Currently rented year round, long term, happy tenants. A rare investment opportunity. Buildings consist of the Main house Rented through Air BNB, open concept, 3 bedroom, gas furnace, central air, large carport. The Lodge is a 2 story cement block cottage, open concept main level, 2nd story loft for sleeping with separate entrance. 6 Small homes, one bachelor, and 5 one bedrooms. All 7 detached units are heated by gas space heaters, with own hydro panels and water heaters.. The property also sits on 3 lots 44, 45, 46 that were recently serviced when the Street was redone. Buyer to make own inquiries as to future uses for severances and zoning for this 8 unit, 3 lot, 198,x201.94' property. Financials, measurements and zoning information are available from your Realtor under the documents tab. Being sold in as is where is condition (id:60626)
Howie Schmidt Realty Inc.
1420 11 Avenue Sw
Calgary, Alberta
This property in the Beltline offers a vast lot size of 68.5 feet in width and 121.75 feet in length. Zoned as CC-X, it presents a prime opportunity for mixed-use development. The flat terrain ensures ease of construction, and utility services are conveniently available along 11 Ave SW, further enhancing its development potential. Ideal for businesses or residential projects seeking a strategic urban location. (id:60626)
Exp Realty
3421 Rupert Street
Vancouver, British Columbia
Best deal in East Van! 5 bedrooms including a large 2 bed suite, a superior location & the lot is larger than the standard! First time this fantastic home in Renfrew Heights has ever been on market. Waiting for you to either move in with the family, hold for future development or build your dream home. Upstairs has living room, kitchen, dining room, family room & 3 bedrooms. Downstairs has 2 bedrooms, dining area, living room & what italian home would be complete without a cantina or 2? This 2 storey home with Mountain Views, lane access & detached garage has always been cared for meticulously by the owners. Can't beat location, close to groceries, Transit (Rupert Skytrain Station), Hwy 1 Access, Community Centre, Renfrew Elementary & Windermere/Van Tech High Schools. Do not miss out! (id:60626)
Sutton Centre Realty
34951 Orchard Drive
Abbotsford, British Columbia
Nestled on one of East Abbotsford's most coveted streets, this stunning two-story with a walkout basement sits on a half-acre of lush, private greenery. The main floor was renovated in 2020, featuring a chef-inspired kitchen with large island, gas range, 4 season sunroom and a show-stopping entertainer's bar. Upstairs, you'll find three spacious bedrooms plus a bright office, ideal for work-from-home living or growing families. Downstairs, the daylight basement offers incredible flexibility with a 1 bedroom + den in-law suite, and additional large rec-room. Step outside to enjoy a shared tennis court that could easily be transformed into a pickle ball or hockey court, surrounded by mature landscaping that ensures total privacy. This is more than a home-it's a lifestyle. (id:60626)
Vybe Realty
7185 Apex Drive
Vernon, British Columbia
Stunning modern home nestled in the prestigious Foothills of Vernon, offering sweeping valley, mountain, and lake views. The open-concept main floor showcases soaring 11-ft ceilings, expansive windows, and a spacious covered deck—ideal for entertaining or soaking in the Okanagan sunsets. The executive kitchen is a chef’s dream, featuring quartz countertops, premium appliances, and sleek maple cabinetry. The grand primary suite offers a walk-in closet and a spa-inspired ensuite with a stand-alone soaker tub and custom tile shower. Smartly designed with an oversized second bedroom, versatile den or third bedroom, and a well-equipped laundry room with custom bench and shelving. The walkout lower level with 10-ft ceilings adds incredible flexibility with a media room, games area, gym, bar, and additional bedroom. Step outside to your private oasis with a fully automatic saltwater pool—complete with new liner and auto cover—for ultimate ease and safety. The Synlawn turf ensures a low-maintenance, year-round green space, while the custom shed adds convenient outdoor storage. The oversized double garage provides ample room for vehicles, toys, and tools. Bring your RV, Boat, Trailer etc.... plenty of extra parking A contemporary masterpiece offering luxury, comfort, and functionality—just minutes from SilverStar Resort, hiking and biking trails, and all the amenities Vernon has to offer. (id:60626)
RE/MAX Kelowna
1839 Parkhurst Avenue
London East, Ontario
Stunning 2-Acre Retreat in the City! This exquisite all-brick ranch offers 2,200 sqft of sophisticated living space on a single level, with an additional 2,200 sqft of finished lower level amenities. The expansive layout features a modern, open-concept kitchen with top-of-the-line stainless steel appliances, perfect for entertaining family and friends. Step outside to enjoy the beautifully landscaped 2-acre lot, complete with 9,500 sq st stamped concrete drive, a charming gazebo, spacious rear deck, and a relaxing hot tub under a stunning gableideal for outdoor gatherings and peaceful evenings. The property boasts a scenic ravine backdrop, adding to its privacy and natural beauty. Inside, you'll find a luxurious mix of hardwoods, ceramic tile, and granite throughout, complemented by elegant California shutters upstairs and downstairs. The lower level is a true entertainment haven, featuring a state-of-the-art movie theatre, wet bar, games room, exercise room, and a dedicated man cave perfect for relaxing and unwinding. For the hobbyist or business owner, the meticulously crafted 2,200 sqft workshop with 2 piece bathroom, 2x6 construction, all services, insulation, and thoughtful finishing touches an exceptional space for work or hobbies. Additional highlights include a two-car garage and plenty of storage. This residence perfectly combines urban luxury with a peaceful, private retreat. Seize this rare opportunity to own this exceptional property book your private tour today and experience it first hand. check multi media links (id:60626)
RE/MAX Centre City Realty Inc.

