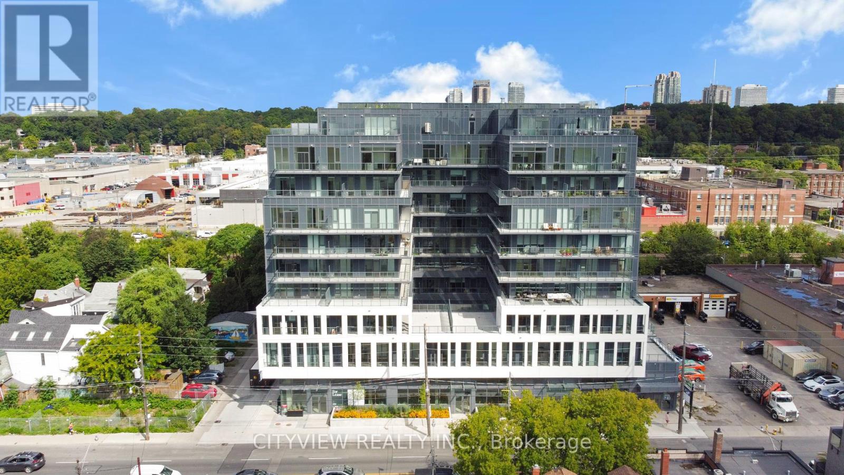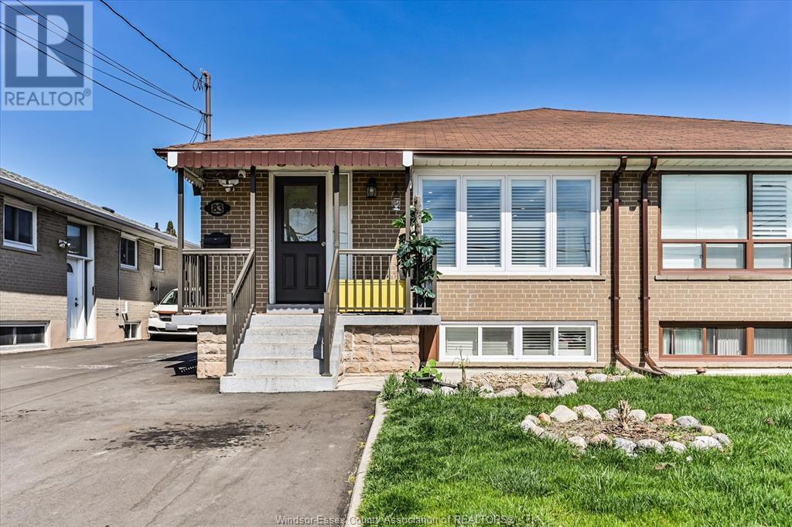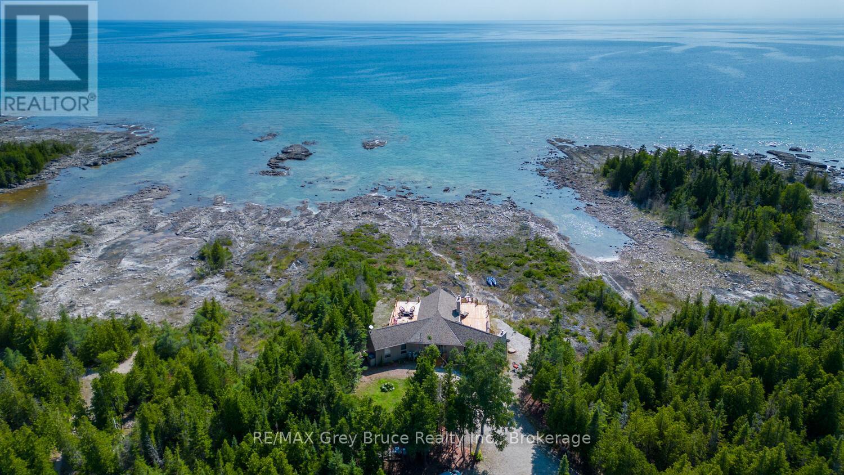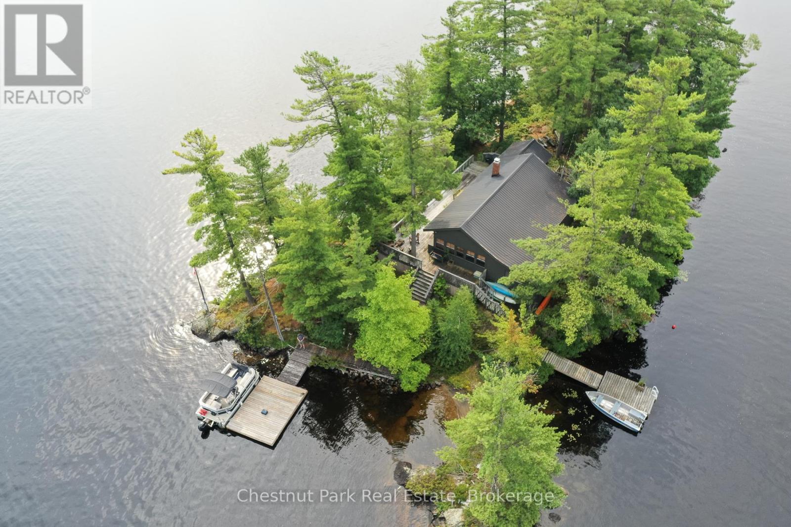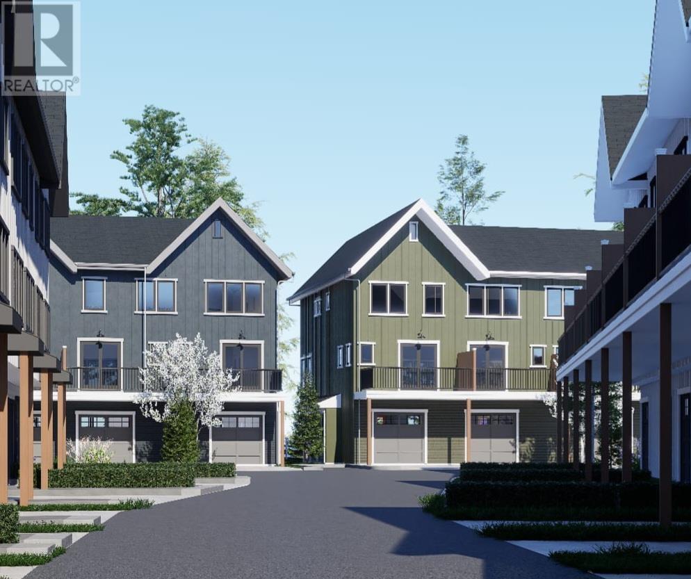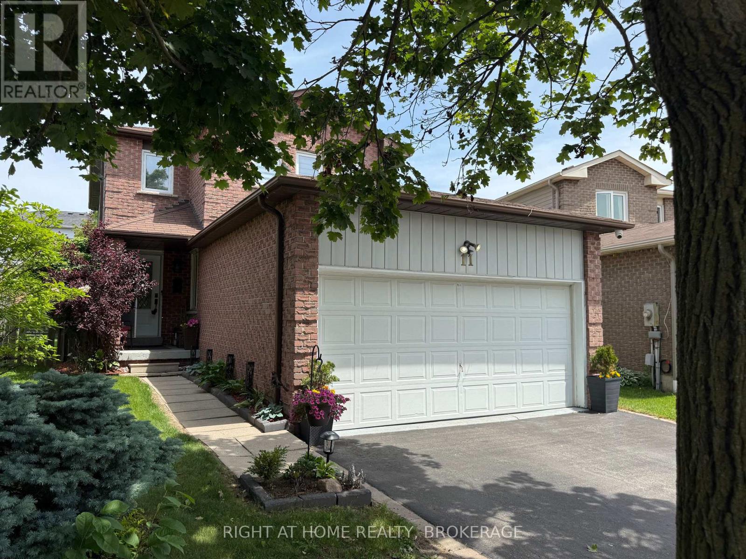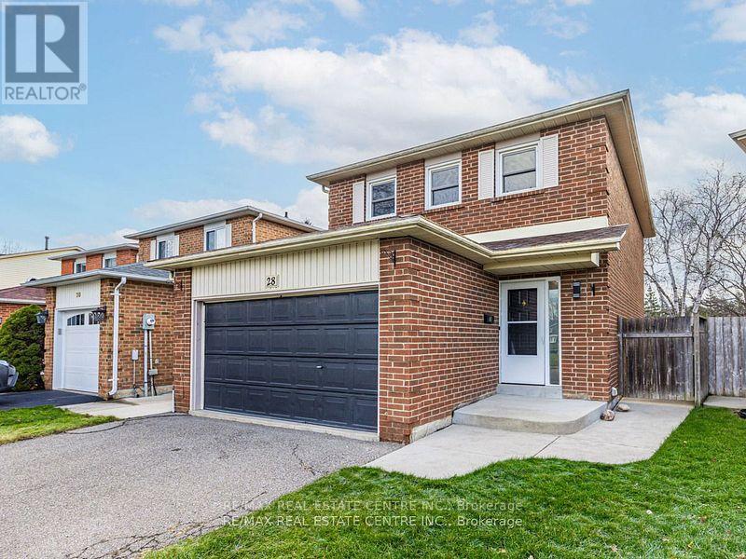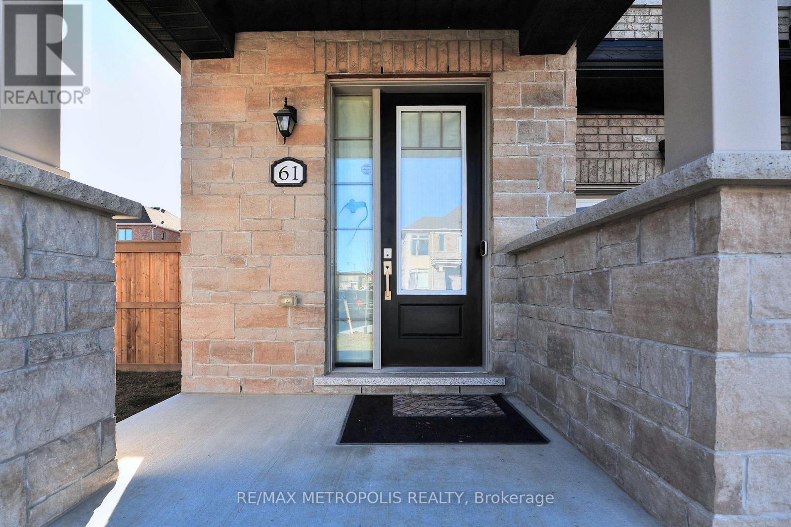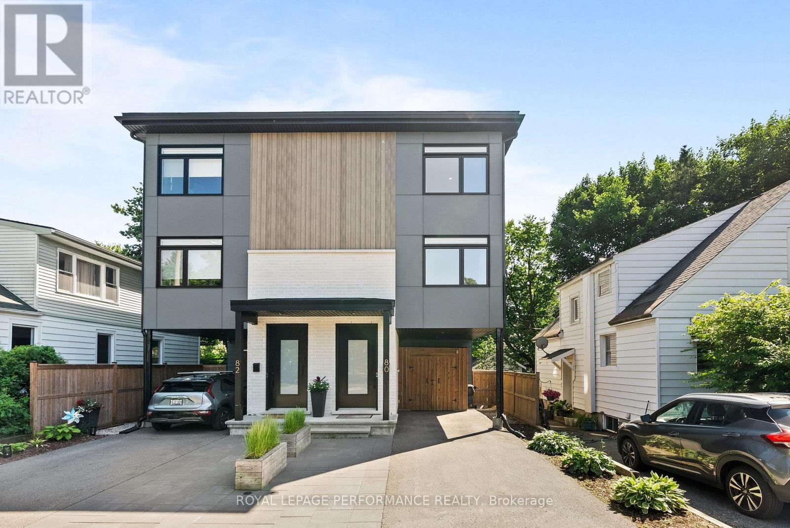Ph5 - 500 Dupont Street
Toronto, Ontario
Stunning 2-storey 2 bedroom condo at the luxury Oscar Residences. 500 Dupont a luxury building with top of the line amenities. Upgraded penthouse unit with potlights throughout, modern kitchen, large 415sqft terrace perfect for entertaining! Open concept floor plan with 2 spacious bedrooms. Building amenities include Amenities Include, Gym, Theatre Room, Outdoor BBQ Terrace, Party Room, Meeting Room, Dog Playroom, Parcel Storage, 24hr Concierge and visitor parking. Nearby to Street Cars, Subway Stations, Grocery Stores. **EXTRAS** Common Expense fees $696.81 + $53.95 + $107.95 = $858.71 (id:60626)
Cityview Realty Inc.
3602 Dunrankin Drive
Mississauga, Ontario
This huge family home with over 1700 sq ft of above ground living space, has a lot to offer!! Pride of ownership really shines through in this beautiful property. It's been meticulously maintained by the same owner for over 30 years. It's perfect for a large family or an investor. This is a turnkey property, just pack and move! It's clean and bright, with wood floors and ceramics throughout. The property is loaded with perennial flowers and fruit trees. The tranquil backyard offers 2 pear trees, a cherry tree, a blackberry tree, and raspberry bushes. Enjoy your morning coffee on the side deck or sitting in the backyard; it's truly a beautiful place to call home. Steps to the bus, walking distance to schools, parks, and shops. Don't miss out on this opportunity to own this lovely property. Although it's never been rented before, it would make an excellent investment property as it has 2 laundry rooms, 2 kitchens, and 3 entrances, parking for 5 cars, and can easily be split into different-sized units. The land survey, along with the building permits for the side entrance, is available. (id:60626)
International Realty Firm
83 Northover Street
Toronto, Ontario
Welcome to this exceptional investment opportunity, this large semi detached ranch offers 3 + 2 bedrooms and 4 full bathrooms. This home is equipped with 3 kitchens and 3 separate entrances. Fully rented to excellent tenants. Whether you're looking for an owner/occupant setup with rental income or a prime addition to your portfolio. Very convenient location for getting around the city, steps to TTC, 1 Bus to Subway, Easy access to Highways 401, 400, 407. Close to schools, shops & services. (id:60626)
Lc Platinum Realty Inc.
157 Zorra Drive
Northern Bruce Peninsula, Ontario
It's time to make your dream of owning a waterfront property a reality. On your arrival to this waterfront oasis, the views are sure to take your breath away as you marvel at the unobstructed ocean-like vistas. Imagine the breathtaking sunsets while relaxing on over 1,600 sq. ft. of waterside decking, with glass railing, perfect for outdoor entertaining, dining, and stargazing in this incredible dark sky community. The views continue as you step inside the house through the covered front porch, where you will be greeted by open concept living and a magnificent wall of windows in the sunken great room/dining room, featuring vaulted ceilings, a cozy propane fireplace and two walkouts to the wrap around deck. The kitchen offers ample storage space, built-in appliances plus a skylight and a window overlooking the lake, allowing natural light to flood the space. The primary bedroom resides in one wing and is a true retreat, boasting vaulted ceilings, a propane fireplace, scenic water views, and a 3-piece bath with a glass shower. Two additional bedrooms are located in the other wing. Each bedroom offers water views, and convenient access to a 4-piece bathroom. This very private property, nestled along the coastline, provides ample parking and a carport, and is conveniently located just minutes from Tobermory for easy access to amenities, recreational activities, the ferry, and more. The shed offers storage for garden tools, lawn games or your water toys! The property which comes turn-key with everything you could need to enjoy life on the Bruce, holds tremendous potential as a great year-round home, a vacation rental with attractive income possibilities, or a cherished cottage where unforgettable memories are made. Come have a look. (id:60626)
RE/MAX Grey Bruce Realty Inc.
1 8kl Rose
Gravenhurst, Ontario
Discover the undeniable joys of private island ownership awaiting you at Rose Island on Beautiful Kahshe Lake. This jewel of an island ( 705' WF) beckons with an accessible location and picturesque, 360 degree, panoramic views of the lake. The enchanting, vintage cottage is creatively curated with collectibles and antiques that have inspired an artist in residence as well as many guests who have spent time here. Built in the late 1930's, this charmer has retained a vintage appeal and would make the perfect escape for those seeking a romantic getaway to call their own. The main cottage is wonderfully welcoming and sets a tone that says, "slow down, you move too fast, you got to make the moments last". Plenty of space to spread out and select your favourite nook to rest, read or take a nap. Sit by the wood fireplace and read your current novel while others prepare a delicious meal in the country kitchen with adjacent dining room off the porch. There are 2 comfortable bedrooms/3pc bath (outdoor shower) in the main cottage with a private sleeping bunkie tucked at the south end of the island for privacy. A spacious deck for dining and lounging just steps from the water + a breezy screen porch for quiet reflection. The small beach offers a bonus, gentle entry into the lake. Explore the many paths that lead to multiple lookouts and find your favourite spot. Let your imagination and creativity run wild here as you take in the scenery. Swim or paddle around the island and immerse yourself in Muskoka nature. To experience the adventures that island living affords. book your private tour of romantic Rose island today. Located 1.5 hrs from GTA, Kahshe lake is a popular, welcoming community. A 2 min boat ride from Denne's marina will take you there and once you step foot on this enchanting island, you will feel worlds away. (id:60626)
Chestnut Park Real Estate
Sl16 1005 Raven Drive
Squamish, British Columbia
Open House at Rennie office 38166 Cleveland Ave; Ravenstone Homes are thoughtfully crafted to maximize space and function while embracing a warm, inviting aesthetic. A simple palette of earthy tones reflects the natural beauty of Squamish, allowing each home to blend seamlessly with the surrounding mountains and lush forests. Whether you seek a peaceful retreat or a basecamp for outdoor adventure, these homes offer a rare balance of tranquility and accessibility in one of British Columbia´s most sought-after locations. Every detail of Ravenstone Homes is designed with both style and functionality in mind, ensuring a refined yet practical living experience. Call for your private appointment (id:60626)
Rennie & Associates Realty Ltd.
11 Eberlee Court
Whitby, Ontario
OFFERS WELCOME ANYTIME "" Fully renovated from bottom to the top. Lovely bright and Spacious, Blue Grass Meadow Home Just conveniently located on Family friendly Cul-de-sac ,Four plus One Bed. This Beautiful Home , Offers Over 2000 sq Ft of Excellent Living. Grand Floor Features, Family room w/gas Fireplace and a Family sized eat=in Kitchen with W/O to 24/12 ft Sundeck. Large Master br W/ 4 pc Bath ,Fully finish Basement with One bed. Apartment with 3 pc /bathroom. Excellent location To Enjoy the Outdoors, Just 10 min drive to Lakefront Park >Minutes to Hwy 401, Schools .Transit ,Shopping, & More. The prime location of this property makes it truly unique! Everything you need is within reach, including a mall, elementary and high schools, Durham College, and quick access to the highway. This home also features a spacious backyard with a beautiful deck perfect for relaxation or entertaining. ** This is a linked property.** (id:60626)
Right At Home Realty
919 Shawnee Drive Sw
Calgary, Alberta
Exquisite Fully Renovated Home in Prestigious Estate Community Shawnee Slopes. Step into this breathtaking two-story residence, where luxury and thoughtful design meet in over 4,200 sq. ft. of meticulously crafted living space. NEW roof, NEW plumbing(All Poly-B pipes removed), NEW lighting fixtures, NEW LVP flooring for basement and NEW tile flooring for kitchen &dinning area, NEW painting through out, NEW window cladding(metal framing), 2 NEW windows added, 23 NEW doors with new trims, NEW backyard door, all NEW bathroom cabinets, Soaring vaulted ceilings in the grand living and dining areas frame an elegant staircase, setting the stage for the refined elegance that flows throughout. The sunlit family room, anchored by a cozy fireplace, effortlessly transitions into a chef’s dream NEW kitchen—boasting premium brand NEW built-in stainless-steel appliances and NEW range hood, sleek NEW quartz countertops, and sophisticated finishes, perfect for both everyday meals and gourmet creations. A versatile main-floor office/den offers an ideal space for a home office/study/bedroom or quiet retreat. Upstairs, the lavish primary suite is a true sanctuary, complete with an upgraded spa-inspired 5-piece ensuite, a spacious walk-in closet, and a private balcony with glass railing, accessed through elegant French doors, where you can unwind with morning coffee or evening stargazing. Three additional generously sized bedrooms, each with beautiful hardwood floors, share a chic 4-piece bathroom with double sink vanity, ensuring comfort for family and guests. The fully finished basement expands your living space with a sprawling recreation area, an additional bedroom, a fitness room/Den, and a secondary kitchen—perfect for hosting, extended family, or potential higher rental income. Central vacuum system included. Outside, the tranquil backyard with NEW stainless steel and glass railings and green space VIEW invites relaxation, while the prime location places you moments from Fish Cr eek Provincial Park, C-Train station, playground, shopping, and all the amenities you desire. This is more than a home—it’s a lifestyle. ACT NOW! Don’t miss the opportunity to own this masterpiece of design, space, and location! (id:60626)
RE/MAX House Of Real Estate
28 Huntley Court
Brampton, Ontario
***LEGAL BASEMENT APT** Please See Virtual Tour For School Information & Area Amenities**Lovely Updated Detached Updated Home on a Small & Quiet Cul De Sac with Legal Basement Apartment! Private Yard! No Neighbours Behind! Take after Dinner Strolls to the Neighbourhood Trail Around a Lake! Transit Stop Nearby! Shopping 5 Minutes Away! Large Modern Kitchen with Stainless Steel Appliances. Spacious Living & Dining Room Overlooking the Deck & Backyard. Large Bedrooms! +++1 Bedroom Legal Basement Apartment! **EXTRAS** 2 Fridges 2 Stoves Dishwasher Washer Dryer All Electrical Light Fixtures All Window Coverings (id:60626)
RE/MAX Real Estate Centre Inc.
61 Seedling Crescent
Whitchurch-Stouffville, Ontario
Discover your dream home in this beautiful freehold townhome, nestled on a premium pie-shaped lot. This bright and sun-filled residence features modern finishes throughout, including soaring 9-foot ceilings that create an airy ambiance. The chef-inspired kitchen boasts elegant quartz countertops, a stylish backsplash, and high-quality stainless steel appliances, perfect for culinary enthusiasts. Enjoy the open-concept design that flows seamlessly to a lovely walkout backyard, ideal for entertaining or relaxing. The upgraded staircase with iron pickets adds a touch of sophistication, while the second-floor laundry and spacious bedrooms with large windows provide convenience and comfort. Built in 2021, this sleek and stylish home features a stunning brick and stone exterior, making it a standout in the neighborhood. Located in a prime Stouffville pocket, you'll find yourself just moments away from a variety of amenities, including parks, schools, shopping centers, and local dining options. Plus, with easy access to public transit, commuting to Toronto and surrounding areas has never been easier. Don't miss your chance to own this gorgeous townhome that combines modern elegance with practicality. (id:60626)
RE/MAX Metropolis Realty
80 Dagmar Avenue
Ottawa, Ontario
Welcome to this beautiful semi-detached home, built in 2020 by the award-winning Art & Stone Group. Nestled on a quiet, family-friendly street just moments from the heart of Beechwood village, this thoughtfully designed 3-storey home offers the perfect blend of modern style, comfort, and functionality. Inside, you'll find four spacious bedrooms, all with large closets, three full bathrooms, and 9-foot ceilings on both the main floor and in the fully finished basement. The heart of the home is the custom-designed kitchen by Handwerk, featuring high-end finishes and quartz countertops, all complemented by gorgeous wide plank maple flooring that brings a warm, Scandinavian-inspired feel to the space. At the back of the main floor, wall-to-wall windows fill the open-concept living and dining area with natural light, creating a bright and welcoming atmosphere. Step outside to your private, fully landscaped and fenced backyard, a perfect retreat for relaxing or entertaining. Upstairs, you will find two more full bathrooms, a convenient laundry room, and a flex loft area, ideal for creating your own reading nook and library, workspace, play room, or even yoga studio. The possibilities are endless! Every bathroom features custom wood vanities and thoughtful details that elevate the home's overall design. This is a rare opportunity to own a stylish, move-in-ready home near great school catchments, transportation, close to downtown and Global affairs, grocery stores, restaurants and so much more. Vanier is the place to be! Come take a look you just might fall in love. (id:60626)
Royal LePage Performance Realty
1787 Waddell Avenue
Peterborough West, Ontario
This elevated and sought-after bungaloft, located near Fleming College in Peterborough's desirable West End, is a stunning Parkview Homes Winchester model with over $100,000 in original builder upgrades and additional numerous high-end improvements since 2015. The home features 3+2 bedrooms for the main residence and 3 full bathrooms, with an open-concept layout, 9-foot vaulted ceilings, oak staircase with metal spindles, porcelain tile, and upgraded 9-foot basement ceilings. The vaulted primary suite occupies the loft, complete with glass shower, soaker tub, and walk-in closet. A legal one-bedroom accessory apartment currently vacant includes its own laundry and private entrance via a beautiful interlocking walkway. The garage, with insulated doors, provides interior access to both the main floor and basement. Part of the basement is dedicated to the apartment, while two additional bedrooms belong to the main home. Recent updates include freshly painted walls and baseboards, as well as stylish new lighting fixtures throughout, adding a clean, modern feel. Outside, enjoy a professionally landscaped yard with newer interlocking driveway, walkways, and patio, wood fencing, hot tub, and an Amish-built shed. The upgraded kitchen boasts granite countertops and high-end appliances. Extras include fibre internet, central air, 200 AMP electrical, central vac rough-in, and an unbeatable location just 2 minutes to HWY 115 and 25 minutes to the 407 extension close to parks, schools, and all major amenities. Please follow multimedia link to view virtual tour with drone footage and layouts. (id:60626)
RE/MAX Hallmark Eastern Realty

