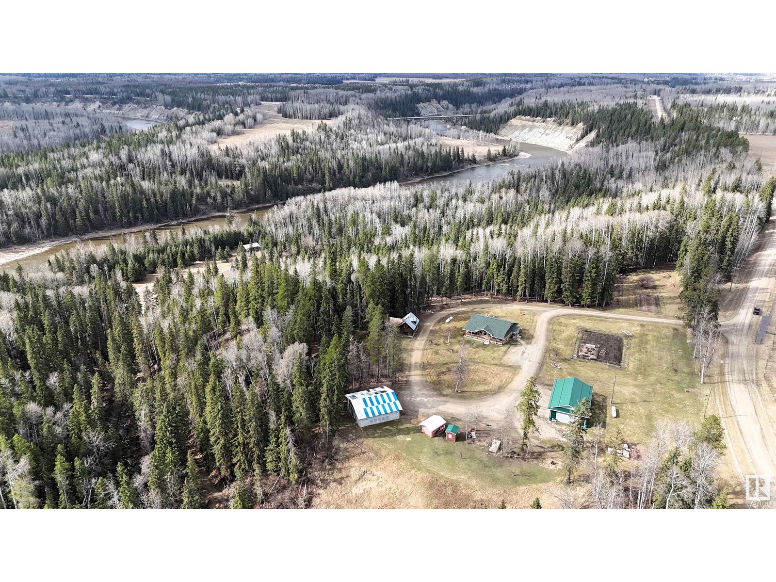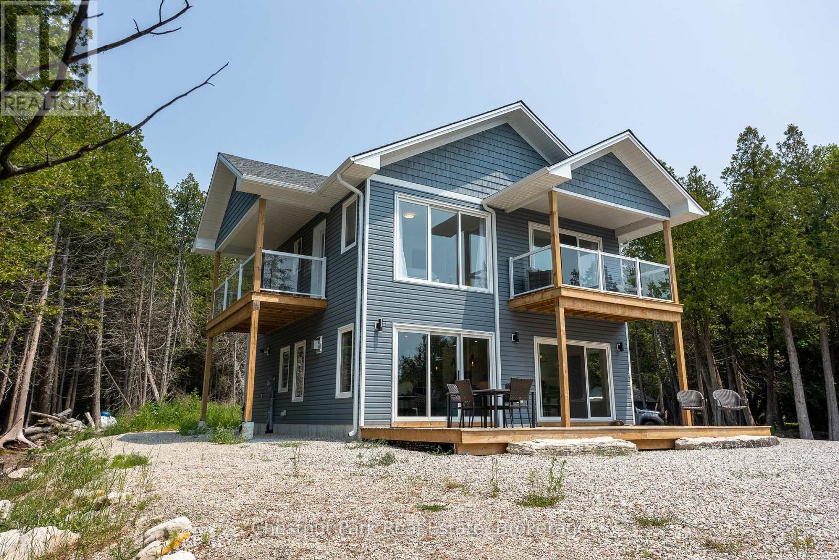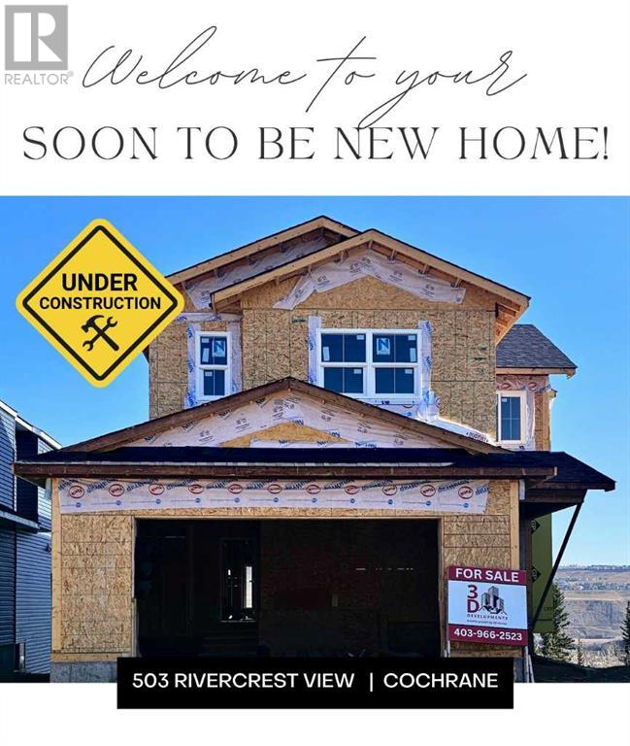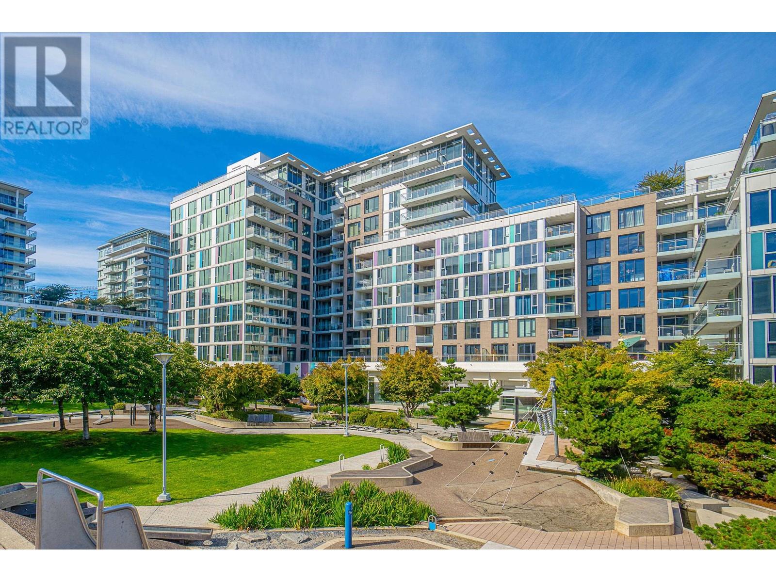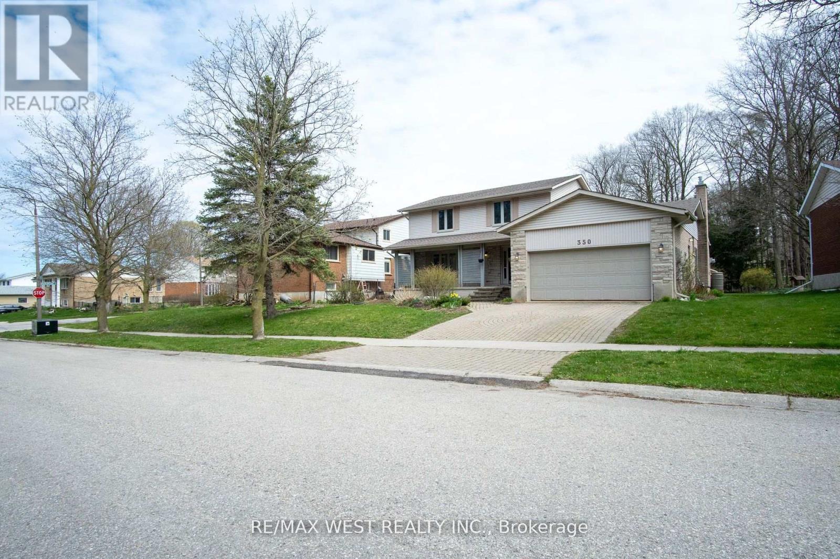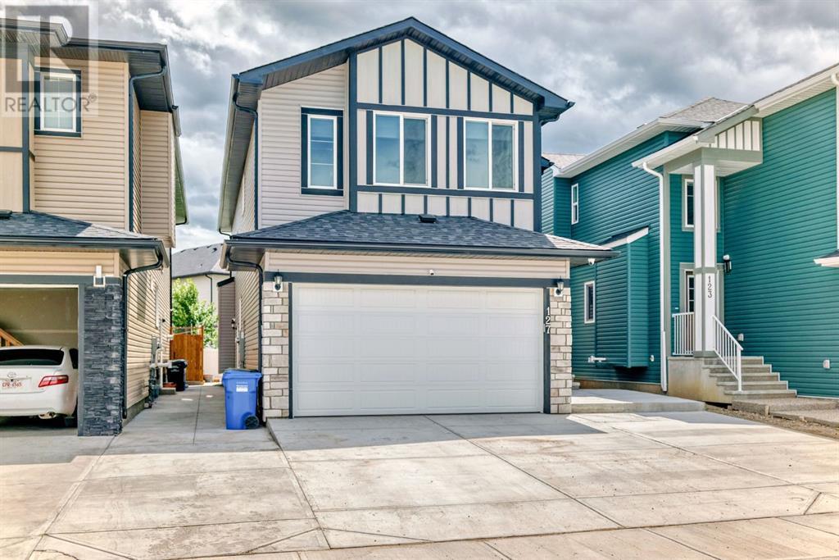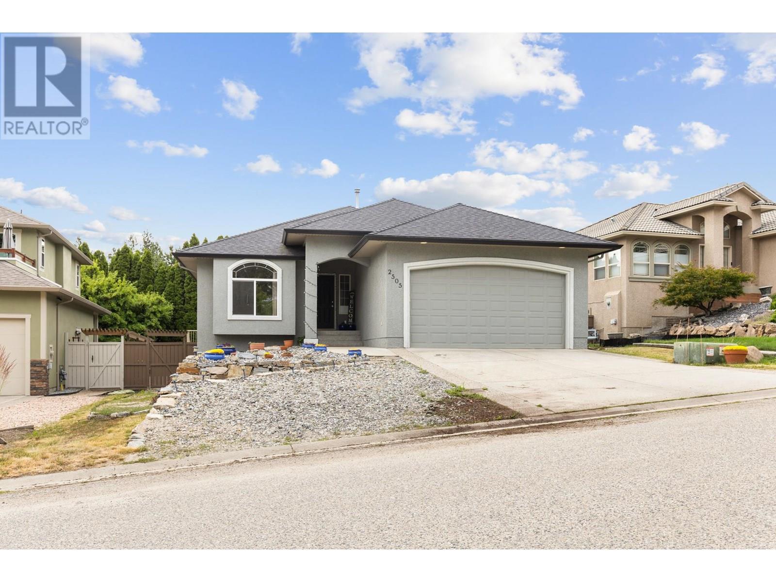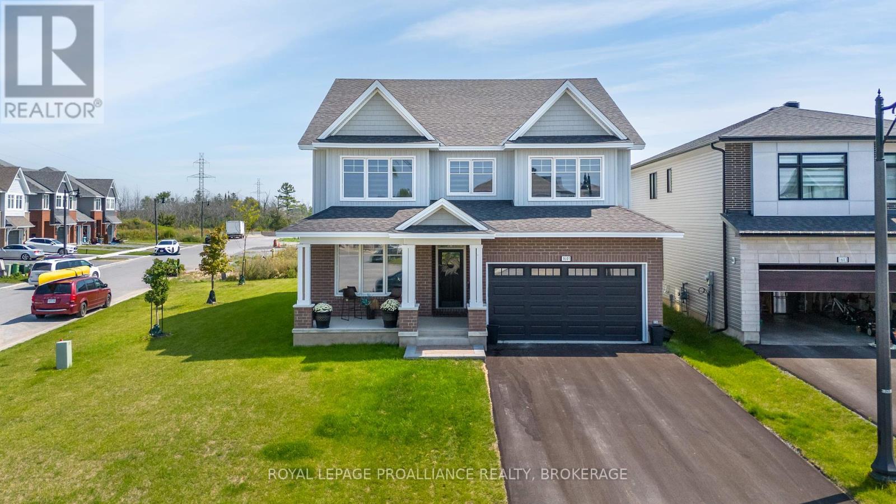53302 Range Road 164
Rural Yellowhead, Alberta
RARE FIND! PRIVATE, SECLUDED, ½ Mile of RIVER FRONT Min East of Edson! Escape From the City to Your Own Private Haven Among the Trees & Wildlife Along the Beautiful McLeod River, 50.70 Acres. Newer One Level Home Features: 3 Beds, 2 Baths, Lg Entry, Lg Country Kitchen, Dining Area, Living Rm W/Wood Stove, 14 in Wall Construction, Lg Master W/3 Pc Ensuite W/Rock Bottom Shower & Covered Deck Acc, Laundy Rm W/Sink. Beautifully Landscaped Yard W/Huge Covered Deck, Amazing Views, Sm Creek Empties into River, Perennials, Fruit Trees, 2 Huge Fenced Gardens, 32X48 Heated Garage/Shop, W/220 & Floor Drain, 40X40 Storage W/2 Att Sea Cans, Root Celler, Circular Driveway, Huge Firepit & Camping Area Along River W/24x32 Guest Cabin. Perfect For a Private Getaway or Start a Business W/Luxury Domes/Cabins Nestled in the Woods Along the River. Swimming, Kayaking, Skiing, Sledding & Quadding.Spectacular Scenery, Seclusion, Abundance of Wildlife, & Endless Recreational & Business Opportunities W/Direct McLeod River Access! (id:60626)
RE/MAX Excellence
6080 Hammond Bay Rd
Nanaimo, British Columbia
Fantastic revenue home in North Nanaimo. This beautifully updated 5-bedroom, 4-bathroom income-generating property is the opportunity you've been waiting for! With three separate suites, each with their own hydro meter, there is unlimited potential here. The spacious main home consists of two separate suites: an upper 2-bedroom, 2-bathroom suite and a lower 2-bedroom, 1-bathroom suite. Accessed through French doors from the upper suite's dining room is a large, partially covered sundeck. Additionally, this property boasts a detached 1-bedroom, 1athroom carriage house with a brand-new hot water tank, recent updates, and modern finishes All three suites are spacious bright, and cheery. R6 (low-density residential), there is development potential here. located close to schools, shopping, bus routes, and all, you don't to let this opportunity pass you by. Contact us today for more details! (id:60626)
Sutton Group-West Coast Realty (Nan)
277 Eagle Road
Northern Bruce Peninsula, Ontario
This modern build is situated on almost an acre of property with approximately 100' of Lake Huron shoreline on prestigious Eagle Road and is designed to compliment the simply outstanding views & sunset lit skies. Built in 2021, this 2 story home or cottage is completed with 3 bedrooms all with private deck access and water-views. Convenient 3 bathrooms including a bright & beautiful ensuite off the primary bedroom. An open concept main level design featuring a combined kitchen with large dining island, dedicated dining space and great room with cozy propane fireplace and loads of windows. All rooms have stunning view of the Lake. The Dining and Great room have oversized patio doors leading to expansive waterside deck making entertaining inside or outside a breeze. Down by the water you will find a large firepit area and easy accessible shoreline perfect for kayakers, swimming or try your luck at bass fishing in this great inlet off Lake Huron. Gentle stream runs along one side of the property enhancing the nature sounds in this little sliver of heaven. Invite your friends and family to spend time with you at this fabulous home & perhaps rent the property as short term accommodations as it has a great history of strong income. Located approximately 15 minute drive to the village of Tobermory and close to many other nearby attractions. (id:60626)
Chestnut Park Real Estate
503 Rivercrest View
Cochrane, Alberta
503 Rivercrest View Another Masterpiece by 3D Development LTD! VIEWS! CLASS! PRIDE! 3D Development LTD has done it AGAIN, and as always, they NEVER disappoint! We are beyond proud to present another absolute showstopper in the prestigious Rivercrest community. This stunning home is perched on a massive pie-shaped lot, offering panoramic, jaw-dropping views over Cochrane that you will never grow tired of. This isn’t just a house it’s the HOME you’ve been waiting for! From the moment you step inside, you'll feel the difference. This is quality you can touch, with over 2760 sq. ft. of beautifully crafted living space above grade, designed to bring comfort, elegance, and flexibility to your everyday life. Step through the front door and be WOWED by the grand open-to-above foyer with expansive windows that drench the space in natural light. As you move into the heart of the home, you’ll be struck speechless by the wall of windows and uninterrupted views from the living room. And just wait until you step onto the full-width balcony, your own personal lookout point over the river valley! The chef inspired kitchen is a true masterpiece, with a massive island, oversized butler’s pantry, and enough cabinetry to make any culinary enthusiast swoon. Whether you're entertaining or enjoying a quiet morning coffee, this kitchen will have you falling in love daily. Need room for the whole crew? We’ve got you covered! With 5 bedrooms total (including a main floor bedroom/den and full bath), this home offers ideal flexibility for multi generational living. Upstairs, you'll find FOUR generous bedrooms, including TWO with ensuites, Yes, TWO!. The primary suite is pure luxury with a spa like 5-piece ensuite, a walk-in closet, and a serene bonus/media room right next door. Your personal oasis! A spacious upper laundry room, another 5-piece bathroom shared by the additional bedrooms, and a beautiful bonus room with more incredible views top off the upper level in style. And let’s not forge t the walkout basement, currently unfinished and full of potential. Whether you dream of a home theatre, gym, or games room, you’ve got a blank slate ready to go. Located in the highly sought after Rivercrest, you’re close to schools, pathways, parks, and only minutes to downtown Cochrane. This is modern living meets timeless design, in a location you’ll be proud to call home. Don’t blink! This beauty will be SWEPT OFF THE MARKET faster than you can say, “503 Rivercrest View is my new address!” Call Your Favorite Realtor Today! (id:60626)
RE/MAX Landan Real Estate
902 8988 Patterson Road
Richmond, British Columbia
Central Location in Richmond! An incredible opportunity to have this fabulous super large and bright south-east facing 3bdrms unit. This unit offers stunning views of the city and inner gardens. Total 1,251 sqft include 1,126 sf living area and 125sf balcony. Featuring air conditioning, expansive windows/updated style covering, marble tile floor in baths/kitchen, gas cook-top, large format porcelain tile backsplash, smart kitchen design. Enjoy diamond-club Amenities including indoor pool, sauna, bowling alley, fitness gym, golf simulator, basketball, badminton, private theatre, study room with WiFi access, grand ballroom. This location is incredibly convenient, just steps away from supermarket, the new Capstan Skytrain station, restaurants, & more. A MUST SEE! Act fast! (id:60626)
Laboutique Realty
350 Thorncrest Drive W
Waterloo, Ontario
Welcome to your new family haven in Waterloo's sought-after Lakeshore area! This detached 2-storey house boasts 4+1 bedrooms and 4 bathrooms, ensuring ample space for everyone. Enjoy outdoor relaxation on the expansive yard with a deck, perfect for family gatherings. Inside, find spacious principal rooms, including a cozy family room with a fireplace. Convenient features like laundry facilities and laminate flooring grace the main floor. Upstairs, discover 4 well-proportioned bedrooms, including a master with an ensuite. Additional living space downstairs offers a large rec room and office area. Furnace and A/C has been upgraded in 2023. With a driveway and double car garage, plus proximity to parks, shopping, and schools, this neighborhood offers true charm. (id:60626)
RE/MAX West Realty Inc.
5104 - 65 Bremner Boulevard
Toronto, Ontario
Exquisite & Private Penthouse Living with Panoramic Lake Views. Welcome to one of the city's most coveted luxury residences, Maple Leaf Sq. This breathtaking 2+1-bed, 2-bath Penthouse corner unit redefines sophistication & elegance. Spanning 1,424sq.ft. of meticulously curated living space, this architectural masterpiece is a true standout. Step into a world of refined design and prestige, where 10-ft ceilings & wraparound windows flood the space w/ natural light & showcase Eastern & Southern views, incl. panaromic views of Lake Ont. From sunrise -sunset, the vistas are nothing short of spectacular. The chefs kitchen is a modern showpiece, outfitted w/ custom cabinetry, stainless steel appliances, a breakfast bar, & gorgeous exotic black galaxy granite countertops that shimmer beneath soft accent lighting. Rich 7 1/4 Canadian White Oak hardwd floors contrast elegantly w/ natural white marble flooring, creating a seamless blend of warmth & luxury. The open-concept living & dining space is framed by mosaic-tiled columns. Entertaining here is an absolute pleasure. Two balconies provide ample outdoor space & the perfect retreat to take in the lake breeze & cityscape. The primary suite is a sanctuary of indulgence, adorned w/ wallpaper embedded w/ genuine Swarovski crystals, adding a subtle sparkle to every moment, & features a spa-inspired ensuite w/ a massive shower, dual raindrop shower heads, white onyx countertops, & a walk-in closet customized for functional elegance. Both bedrooms offer privacy, abundant space & serene views. Additional incl. custom motorized win. shades, designer lighting & impeccable craftsmanship throughout.This prestigious LEED-cert. building offers direct access to Scotiabk Arena,Union Station,the PATH,LONGOs, LCBO,TD Bk, restaurants,retail & LeGermain Hotel. Amenities: rooftop pool, sundeck, indr pool, hot tub, fitness ctr, Sky Lobby Lounge, theatre rm, biz ctr,24-hr concierge. Steps to Rogers Ctr, Parks, waterfront trails & entertainment. (id:60626)
Right At Home Realty
687485 Highway 2 Highway
Princeton, Ontario
Opportunity Knocks! At The Prime Hwy Location! 6mins away from 403. Huge 1 acre DUPLEX Property With Tons investment/living opportunity's Newly updated duplex property with 6 Bedrooms, 4 Bathroom, 2 Kitchens & Tons Of Storage Space. A must see (id:60626)
Homelife Miracle Realty Mississauga
127 Saddlecrest Grove Ne
Calgary, Alberta
7 BEDROOMS | 5 BATHROOMS | 2-BEDROOM LEGAL BASEMENT SUITE | SPICE KITCHEN | DUAL PRIMARY SUITES | 9 FT BASEMENT CEILINGS | MASSIVE CONCRETE PATIO | DOUBLE ATTACHED GARAGE | SOUTH-FACING BACKYARDIncredible opportunity to own a spacious and functional home in the heart of Saddlecrest! This 2,550+ sq ft home (above grade) is built on a generous 32x115 ft conventional lot and offers everything a growing or multi-generational family needs — including a 2-bedroom legal basement suite with its own full kitchen, separate side entrance, and 9 ft ceilings.The main level welcomes you with a grand double-door entrance, leading into a thoughtfully designed layout that includes two large living areas, a main floor den/office (can be used as a 5th bedroom), and a full bathroom. The gourmet kitchen features built-in appliances and is complemented by a fully equipped spice kitchen with ample cabinet space.Upstairs offers dual primary bedrooms, each with their own ensuite, plus two additional bedrooms, a full bathroom, and a conveniently located laundry room.The south-facing backyard is an entertainer’s dream with a massive concrete patio, ideal for family gatherings and summer BBQs. The double attached garage and wide driveway provide plenty of parking.Conveniently located just minutes from Savanna Bazaar, Saddletowne Station, Genesis Centre, schools (including Gobind Sarvar), and major routes like Stoney Trail, Metis Trail, and Airport Trail. Only 15 minutes to Calgary International Airport.This home checks all the boxes—location, layout, income potential, and outdoor space. Don’t miss out! (id:60626)
RE/MAX House Of Real Estate
5868 Blue Spruce Avenue
Burlington, Ontario
Quaint, well maintained home in nice quiet neighborhood. Minutes' walk to nearby parks and school. Newly painted, newer furnace, hot water tank and shingles. Finished basement with separate access through garage. (id:60626)
Sutton Group-Admiral Realty Inc.
2505 Quail Place
Kelowna, British Columbia
2,500+ sq.ft. 5 bedroom, 3 bathroom home in the Quail Ridge area of Kelowna! Upon entering this home, you are immediately greeted with vaulted ceilings and an open concept living room that opens to your kitchen and dining room. The living room offers a gas fireplace, and you can walk out to your private balcony space. The upstairs offers a family-friendly three-bedroom layout, including a master bedroom with a walk-in closet and a private ensuite, as well as the two bedrooms that are serviced with a full four-piece bathroom. The laundry/mud room opens up to your double-car garage. Downstairs, your walk-out basement offers a separate entrance, a large recreation room, a separate office/den, and two full bedrooms that are serviced by another full bathroom. With a kitchen with a dishwasher, fridge, full sink etc, this is an incredibly easy area to create an in-law suite, short-term rental, etc. As well, 200 sq.ft. of unfinished storage/mechanical room is perfect for all of your storage needs. Outside, the front of the home offers extra parking on the driveway and beautiful hardscaping. The backyard is private and fenced, allowing for the perfect spot for your dog, kids, etc. The mature cedars create a nature privacy buffer, making it feel like you don't have any immediate neighbors behind you. The area offers great proximity to golf courses, and immediate commercial amenities near the Airport Business Park. Recent upgrades to the home include all major big ticket items (roof, HWT, furnace etc!). (id:60626)
Sotheby's International Realty Canada
1601 Willow Court
Kingston, Ontario
They say a picture says a thousand words, and the pictures of 1601 Willow Court are no different; the sellers have made elegant selections when building this 2-year-old Tamarack home, from the contemporary 3288 Square Foot "St. James III" floor plan with 4 bedrooms and 3.5 baths, to the stunning kitchen with large 5 seat quartz countertop island, the rich hardwood floors, vaulted ceilings, multiple ensuite bathrooms, and more.... However, what the pictures don't show is just how great a of deal you are getting when purchasing this home. It is the lowest priced per square foot offering in the 'newer' resale home market in Kingston today. The upgrades: the hardwood stairs on both levels, the premium lot, the appliances, the spectacular window covering package, have all been paid for. You can have the builder try to recreate this package, but it's going to involve 12 months of building time, and a significantly higher purchase price. That is what makes this property so attractive: it's available now, and it's far and away the best deal out there. Located on a quiet cul-de-sac in Kingston's desirable west end, this home is truly the complete package, close to parks and trials, amenities, schools, and easy access to the 401. (id:60626)
Royal LePage Proalliance Realty
RE/MAX Service First Realty Inc.

