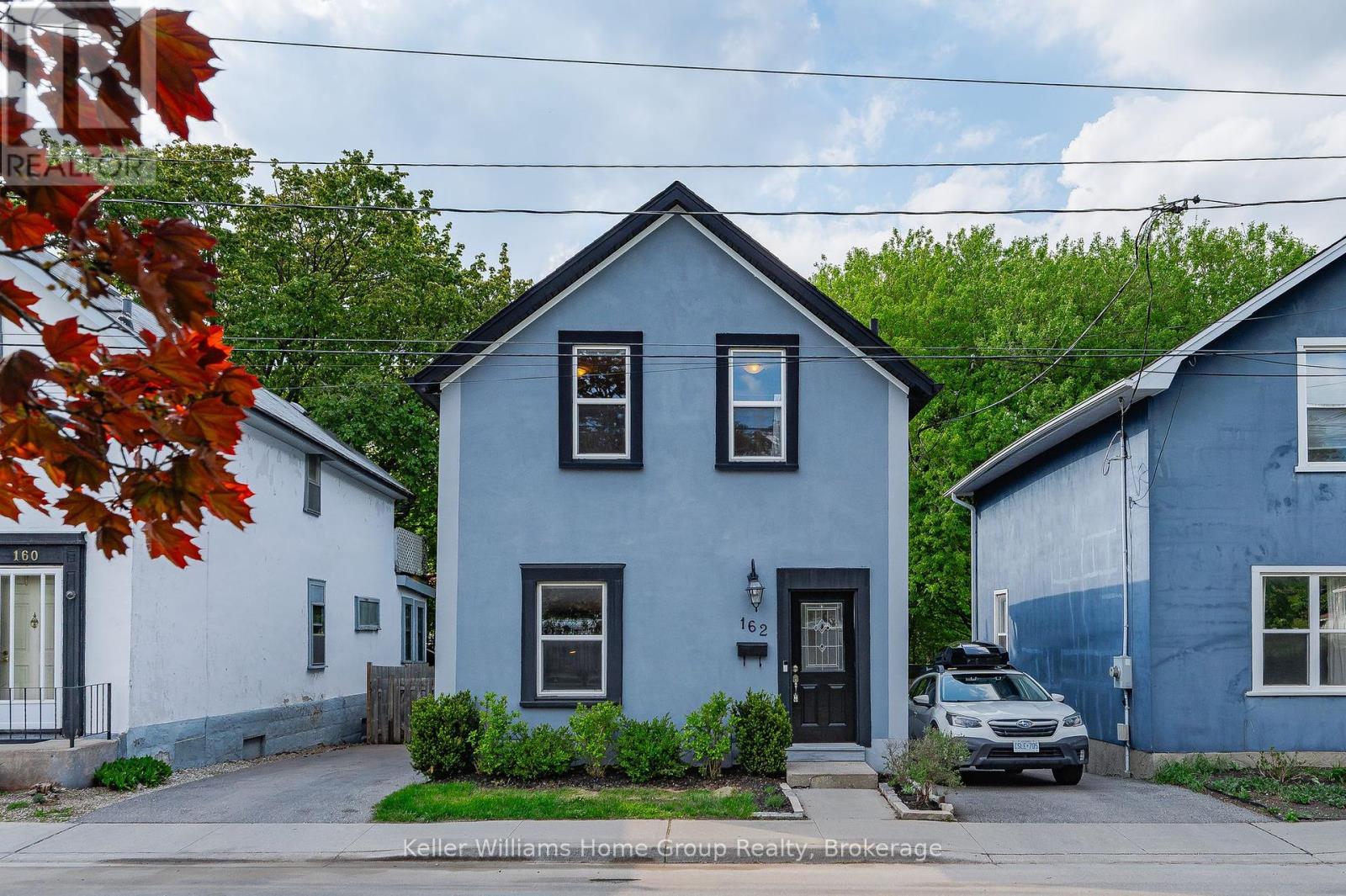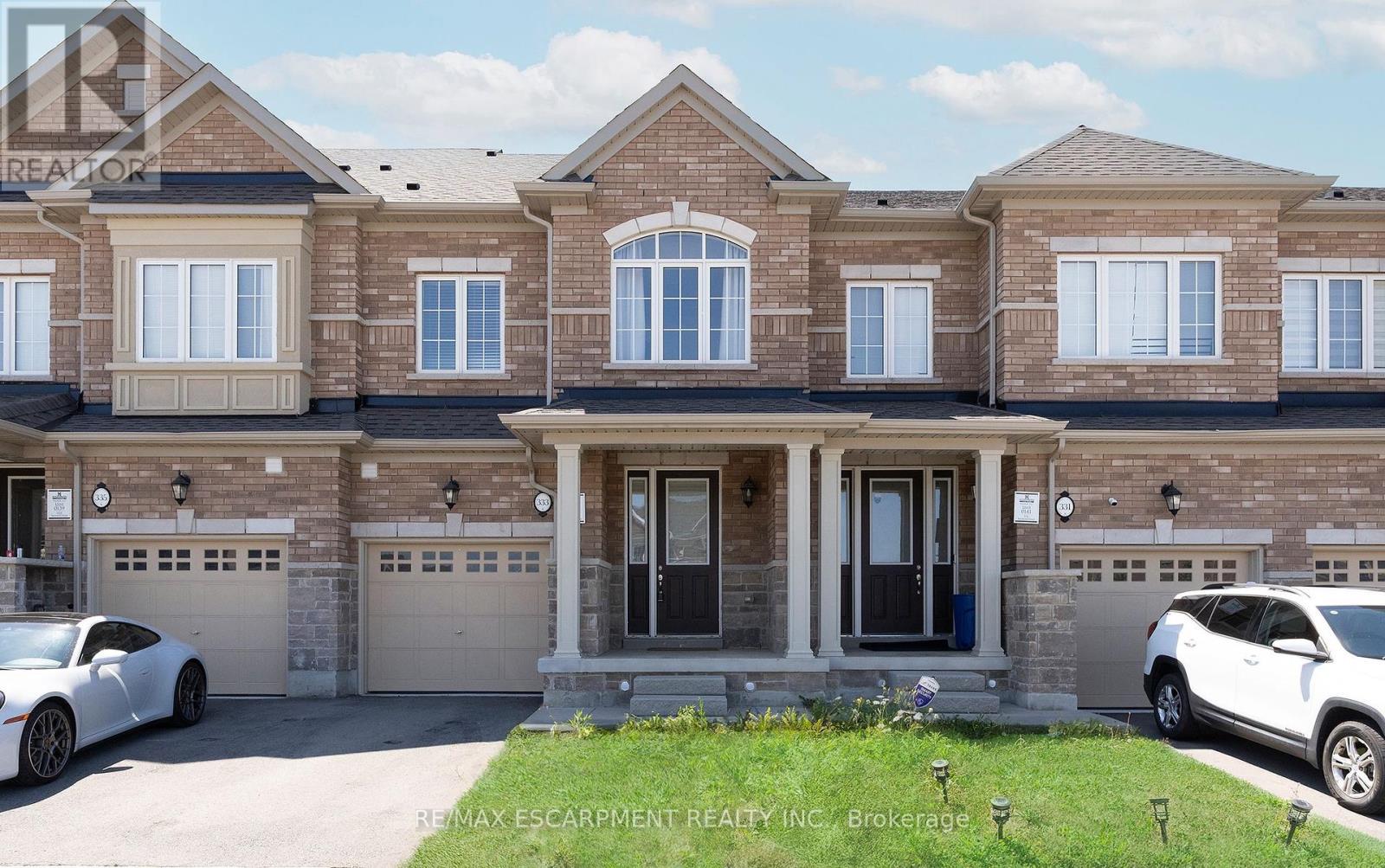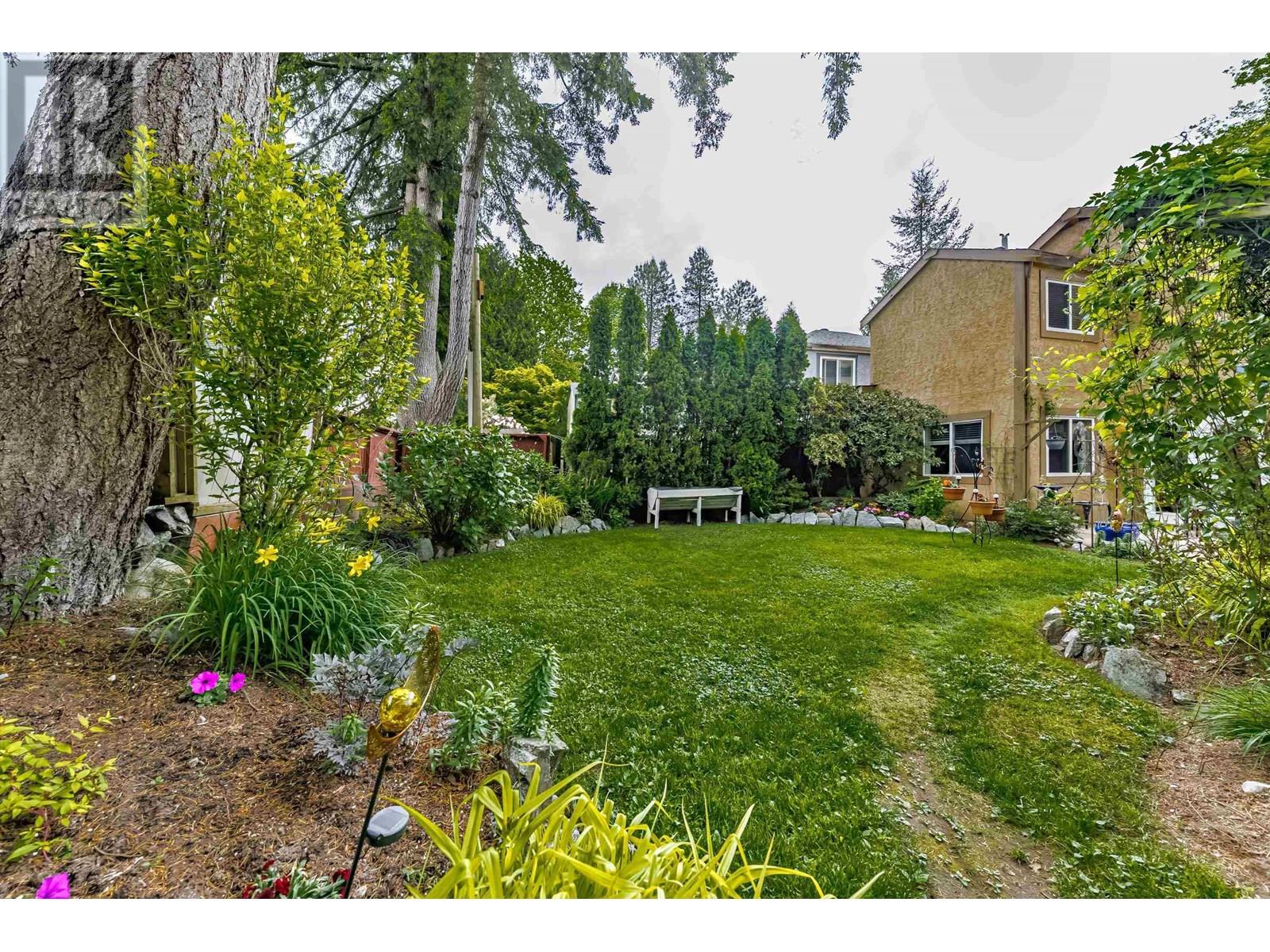6 Auburn Shores Way Se
Calgary, Alberta
AMAZING LOCATION ! | ACROSS FROM AUBURN BAY ASSOCIATION and LAKE | CORNER LOT with PAVED ALLEY | ATTACHED GARAGE and DETACHED GARAGE | 2,300 SF ABOVE GRADE | VERY WELL-MAINTAINED HOME BY OWNER | 9FT CEILING ALL 3 LEVELS. Welcome to your dream home in the heart of Auburn Bay, one of Calgary’s most sought-after lake communities! This stunning 4-bedroom, 3.5-bathroom residence offers almost 2,300 sq ft above grade of beautifully designed living space, perfect for families seeking comfort, style, and a vibrant lifestyle. Step inside to discover a bright, open-concept main floor featuring hardwood floors, a gourmet kitchen with stainless steel appliances, and a spacious island ideal for entertaining. The cozy living room with a gas fireplace flows seamlessly into the dining area, all overlooking the beautifully landscaped backyard. The main floor also has an office room and a 2pc bathroom convenient for those needing an extra working space. Upstairs includes a generous family room, a luxurious primary suite with a walk-in closet and 5-piece ensuite, plus two additional bedrooms and a full bath. Spacious Basement is partially finished with another bedroom, 4pc bathroom, laundry and a lot of storage. Stepping out to enjoy the landscaped backyard, perfect for outdoor entertaining, This house also comes with a double detached garage provides ample parking and storage. Located just steps away from the Auburn Bay lake, you have access to Auburn Bay Lake for swimming, paddleboarding, skating, and more. Close to schools, parks, and walking trails, and only a few minutes from South Health Campus, Seton Urban District, and major roadways. Act fast—homes like this don’t last long in Auburn Bay! (id:60626)
Cir Realty
162 Alice Street
Guelph, Ontario
Nestled in one of Guelphs most vibrant neighbourhoods, this beautifully updated early-1900s home offers timeless character with a modern touch. Located in the trendy Ward district, just southeast of downtown, this area boasts a Toronto-like vibe with walkable access to local markets, cafes, breweries, restaurants, parks, and more.The freshly painted stucco exterior provides updated curb appeal, complemented by professionally landscaped front and rear lawns with low-maintenance perennial bushes for year-round enjoyment. The paved driveway offers convenient off-street parking, while the fenced backyard is perfect for pets or kids. A full concrete patio sets the stage for outdoor dining, BBQs, and easy upkeep, and a storage shed adds extra functionality. Inside, the home offers a cozy and practical layout with a carpet-free main floor. You'll find two versatile living areas, use one as a home office, playroom, or workout space, plus a main floor primary bedroom, 3-piece bath, and laundry for added convenience. The kitchen features a spacious eat-in area that fits a full 6-8 person dining table, making entertaining easy. Upstairs are three additional bedrooms and a 4-piece bath, providing great separation for kids or guests. The basement offers extra storage space to keep your home clutter-free. Once a duplex, the rear section of the home has its own entrance, offering excellent in-law potential or future flexibility. This is a warm, well-maintained home in a community-focused area that blends city energy with neighbourly charm. Whether you're looking for your first home, upsizing, downsizing, or searching for a walkable lifestyle in a vibrant pocket of Guelph, 162 Alice Street is the one. (id:60626)
Keller Williams Home Group Realty
135 Big Bay Point Road
Innisfil, Ontario
Beautifully Maintained 3 Bedroom Ranch Bungalow Nestled On Large 114 x 150 Ft Corner Lot, Surrounded By Mature Trees With Lots Of Privacy! Fully Finished & Insulated Detached 2 Car 576 SqFt Garage With Side Entrance, Gas Heating & 60 AMP Electrical Panel, Plus Additional 12 x 25Ft Carport Attached. A Mechanics Dream Or Perfect For Extra Storage! Inside Boasts An Open Concept Layout With Hardwood Flooring Throughout, Beautiful Cathedral Ceilings With Rustic Wood Beams, & Large Windows Throughout. Spacious Kitchen Features Granite Counters, Stainless Steel Appliances, Backsplash, Double Sink, & Large Centre Island, Perfect For Preparing Any Meal With Lots Of Extra Cabinet Space! Conveniently Combined With The Dining Area, Walk-Out To The Backyard Wrap Around Pressure Treated Wood Deck, Ideal For Hosting Family Summer BBQ's Or Enjoying Your Morning Coffee! Living Room With Gorgeous Stone Accent Electric Fireplace & Large Windows Overlooking The Front Yard. 3 Large Bedrooms Each With Closet Space & Vaulted Ceilings, Plus A 4 Piece Bathroom With Granite Counters. Backyard Is Surrounded By Mature Trees, Enjoy Tons Of Green Space Perfect For Children To Play Or Add Your Personal Touch! Insulted Crawl Space With Heater. Heat Pump & Ductless A/C Unit (2020). Hardwood Flooring (2018). Granite Counters (2018). 200 AMP Panel In Home + Separate 60 AMP Panel For Garage. Asphalt Shingle Roof (2018). Backyard Deck (2018). Water Filtration System (2023). Perfect Location Just 5 Minutes Drive To Friday Harbour Resort With Activities For The Whole Family To Enjoy, 4 Minute Walk To Big Bay Point Golf & Country Club, & 2 Minutes Drive To Big Bay Point's Dock! All While Still Being Just 15 Mins Away From Barrie, Park Place Plaza, Groceries, Shopping, Parks, Schools, & Highway 400! (id:60626)
RE/MAX Hallmark Chay Realty
39 Saddle Cres
Sault Ste. Marie, Ontario
Sitting on a prime pie shaped lot and located in an absolute fantastic central location just steps from all of your amenities, schools, parks, hub trail and the Sault Are Hospital! This hirise bungalow was quality built in 2017 and offers over 2700 sqft of living space, a large foyer, gas forced air heating with central air conditioning, 3 + 1 bedrooms, massive recroom, patio doors to backyard deck and much more. Open concept layout, hardwood floors, oversized driveway and move in ready. Seldom do you find a Double attached garage and massive detached garage in this location. Plenty of space with the oversized driveway, large backyard and interior garage space to fit your needs and wants. Settle in this prime neighbourhood today! Call for a viewing! (id:60626)
Exit Realty True North
42 Harriets Point Road
Hastings Highlands, Ontario
The perfect family getaway with a gradual sandy shoreline and stunning lake views! This spacious cottage on the beautiful Papineau Lake is just what you need. With 3 bedrooms and 2 bathrooms, there's plenty of space for everyone to relax. Just 20 minutes from Maynooth, its convenient too! Outside, you'll love the multiple decks with panoramic lake views across Papineau Lake, a rare dry boat house, landscaped fire pit area, new graveled driveway, aluminum dock with a new 8x20 platform and stairs into the lake, perfect for swimming and soaking up the sun. There is tons of room to enjoy the outdoors here. The lot has a gentle slope to 110 feet of clean sandy shoreline offering a gradual shallow entrance and deep water off the dock. Making the waterfront suitable for the young and old alike. The main floor offers European under counter laundry (new in 2022), updated kitchen, spacious bedroom, walkout onto a large deck, a sunroom that stretches the length of the cottage and a full bathroom. The interior has been tastefully updated throughout with no detail missed. An open-concept living/kitchen/dining area centers around a cozy Valor propane fireplace. The upper level has 2 additional spacious bedrooms (with amazing floor-to-ceiling windows in the primary), walkout onto a large lakeside covered deck from the 3rd bedroom and an 2pc bath. Papineau Lake is famous for its crystal-clear water, sandy shoreline, the local favourite Papineau Lake Beach and top-notch trout fishing. High-speed Bell Fibe internet and excellent cell coverage. Come see what lake life is all about! (id:60626)
Century 21 Granite Realty Group Inc.
170 Sage Bluff Close Nw
Calgary, Alberta
Welcome to this exceptional 2017 Morrison Built home, perfectly situated on an oversized corner lot in the vibrant and growing community of Sage Hill. Offering over 3,200 sq. ft. of thoughtfully designed and professionally developed living space, this property is a true gem for families seeking comfort, style, and functionality.Step inside to discover 9’ ceilings on the main floor, rich 3/4” solid birch hardwood floors, and a flex room ideal for a formal dining area or cozy sitting space. The open-concept kitchen is a chef’s dream, showcasing upgraded ceiling-height cabinetry, gleaming quartz countertops, and a spacious island perfect for entertaining.The inviting living room features a tile-surround gas fireplace, and the bright, west-facing dining nook offers direct access to a sunny deck—ideal for summer barbecues and family gatherings.Upstairs, retreat to your luxurious primary suite, complete with a spa-inspired ensuite featuring dual vanities, a soaker tub with tile surround, and a generous walk-in closet. The second and third bedrooms each feature their own walk-in closets, offering ample storage for growing families. A huge bonus room provides the perfect space for a play area, media room, or home office.The fully finished lower level includes a fourth bedroom, a full 4-piece bath, and a large recreation room—perfect for movie nights, home workouts, or guest accommodations.Enjoy peace of mind with recent exterior upgrades, including a brand-new roof, eavestroughs, fascia, and siding (West and North sides). The west-facing backyard is fully landscaped and ready to enjoy with a pergola, deck, and garden area for outdoor relaxation.Located in desirable Sage Hill, you’ll love the access to parks, open spaces, and all major amenities including shopping and dining.Don’t miss your opportunity to own this upgraded and meticulously maintained home. Book your private showing today! (id:60626)
Royal LePage Benchmark
116 Thompson Run
Hammonds Plains, Nova Scotia
Located in beautiful Glen Arbour across from the 11th hole and walking distance to the Club House you'll love this stately two storey home. From the exposed aggregate walkway you enter the foyer which takes you to the formal dining and living rooms. The open concept kitchen has a bright bay window with door to the deck and open family room area with ductless heat pump. The upper level has a spacious primary bedroom with ductless heat pump, walk-in closet and en-suite bath. Two additional large bedrooms and an updated full bath complete this level. The lower level is perfect for entertaining with a rec room open to a large games room, bathroom, bedroom and laundry room. You'll love the walkout to the backyard patio area with steps that take you to the path to the river that leads to Beaver Lake. Enjoy this peaceful location and a bonus golf privileges are up to date. (id:60626)
Keller Williams Select Realty
333 Raymond Road
Hamilton, Ontario
Welcome to this SPACIOUS newly built EXECUTIVE townhome in the heart of Ancaster w/single garage. This home has been designed for living in mind with modern updated finishes and open concept living and plenty of room. The main flr offers open concept Liv Rm, Kitch & Din Rm w/backyard walk-out perfect for family gatherings and entertaining friends. The Kitch is a chef's dream w/S/S appliances, large island offering extra seating, stone counters and plenty of modern white cabinetry. This floor is complete with a 2 pce bath and garage access for added convenience. The 2nd flr offers a master retreat w/walk-in closet and spa like bath, 2nd spacious bedroom, 4 pce bath and your own office space. Bonus 3rd floor with large bedroom, ensuite bath, walk-in closet and your own little porch for morning coffee or an evening glass of wine, an ideal guest space or make it your master. The full basement awaits your finishes touches make it PERFECT for YOUR FAMILY. This home checks ALL the BOXES and is just minutes from ALL conveniences. (id:60626)
RE/MAX Escarpment Realty Inc.
241 Creekstone Path Sw
Calgary, Alberta
Welcome to Pine Creek! This former showhome (Concord model) built in 2022 by Trico Homes is a must see! This home is NEW and has NEVER been occupied as it was used as a Show home until June 2025. This beautiful house sits on a large CORNER lot and is perfect for a multi generational and pet lovers home. This air conditioned home has no details spared with about $140K in UPGRADES! The open living room and dining room features 10 foot ceilings, beautiful light fixtures, wallpapered fireplace and beautiful quartz countertop kitchen island in the main floor. Here you will also find a main floor bedroom and a 4 piece bathroom for grandparents or guests. Beautiful engineered hardwood on the main floor and upgraded carpet on the upper floor. The Chef's kitchen features an upgraded stainless steel appliances package which includes a 24" built-in dishwasher, a french door refrigerator with water and ice maker, a 300 CFM hood fan, microwave, and a gas stove. The kitchen has many upgrades like soft close doors and drawers, 42" full height cabinets, and LED rope lighting under the cabinets. Completing the main level is a large outdoor wooden deck, a walk-through pantry leading to the mudroom with locker walls and a dog wash perfect for the furry family members. There is a convenient side entrance for future potential renting of the basement or for your teenage kids! The basement ceiling is 9 feet tall and there is a large hot water tank, and a high efficiency Goodman furnace and Heat Recovery Ventilation system (HRV) for added cost savings. The house also boasts a 2 car garage with an electric car charger rough in. Going upstairs, you will find a very large bonus room and a convenient upper floor laundry room with washer and dryer. The Primary bedroom features a 5 piece ensuite bathroom with a nice large soaker tub and a shower with upgraded 10 mm glass enclosure. On the other side of the large bonus room are two other bedrooms and a bathroom with double vanity and a linen clos et. Each room in the house is aesthetically designed with custom wallpapers and window treatments. This home has full Security package wired in, and a solar system. There are also built-in speakers and an Amplifier connected in the basement to pipe sound into the house! Book your showing now and see the gem of this house nestled between beautiful playgrounds and close proximity to schools and shopping facilities. Please note that the pictures taken were when the property was a show home. (id:60626)
Cir Realty
105 Sheldabren Street
North Middlesex, Ontario
UNDER CONSTRUCTION: Cannon Homes is proud to present a stunning quality-built home in the picturesque subdivision of Ausable Bluffs in Ailsa Craig. This beautiful property boasts an impressive 2,626 square feet of finished living space, thoughtfully designed to cater to modern family living. With five spacious bedrooms, there is ample room for everyone in the family to have their own private retreat. Additionally, the home includes a well-appointed office, perfect for those who work from home or need a quiet space for study and creativity. One of the standout features of this home is the oversized garage, a dream come true for car enthusiasts. This expansive space offers plenty of room for multiple vehicles, as well as additional storage for tools, equipment, and hobbies. Nestled in the serene setting of Ausable Bluffs, this Cannon Home combines luxury, functionality, and comfort. It represents the perfect opportunity to enjoy the tranquility of Ailsa Craig while living in a beautifully crafted residence that meets all your needs. Whether you are looking for a spacious family home or a place to indulge in your automotive passions, this property is sure to impress. Taxes & Assessed Value yet to be determined. (id:60626)
Century 21 First Canadian Corp.
59 - 2080 Leanne Boulevard
Mississauga, Ontario
Don't miss this opportunity to own this 1500 sq. ft. home. Walk to mall, grocery, parks & schools. Minutes to QEW and Clarkson GO station. (id:60626)
Sutton Group Realty Systems Inc.
11956 214 Street
Maple Ridge, British Columbia
OPEN HOUSE Sunday Aug 3rd - 12-2PM. Beautifully updated! A must see with updated kitchen, bathrooms flooring, paint, windows and updated furnace and on demand hot water. This home offers 3 Bedroom, 2 Bathrooms and a patio/backyard lovers paradise. Bright West facing yard with a workshop tucked away to make sure your yard is always looking perfect. This home is nestled into a side street of Maple Ridge in a delightful subdivision meant for those who like their privacy with a cul-de-sac type feel. This home features a real wood fireplace for cozy winter enjoyment. Very functional layout with 3 bedrooms upstairs, powder room on the main and a outdoor space filled with the chatter of birds. Close to transit, schools and a short jaunt to amenities and shopping. (id:60626)
RE/MAX Lifestyles Realty
















