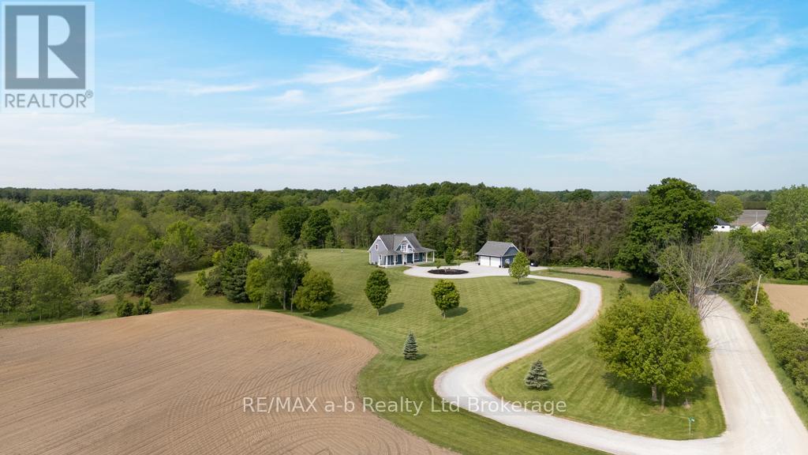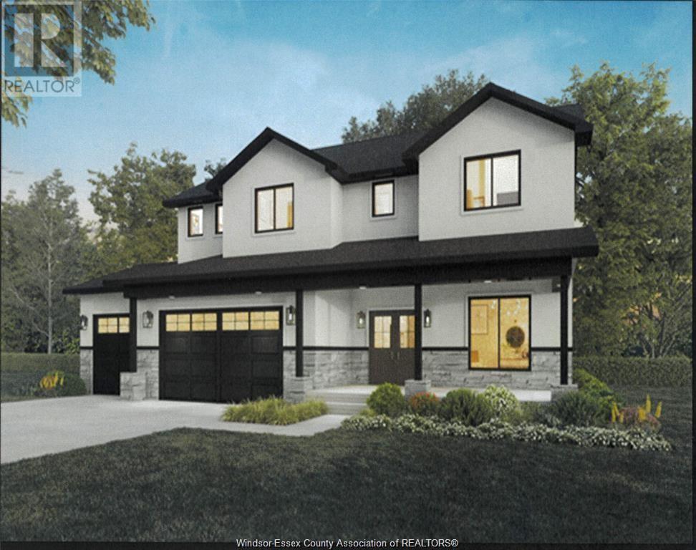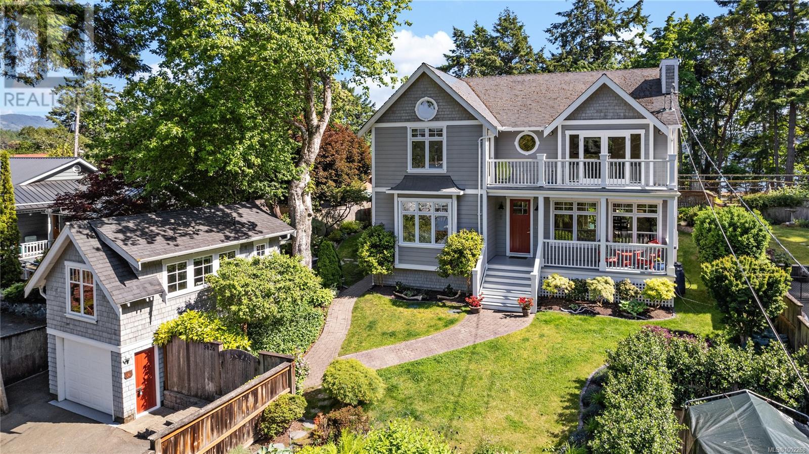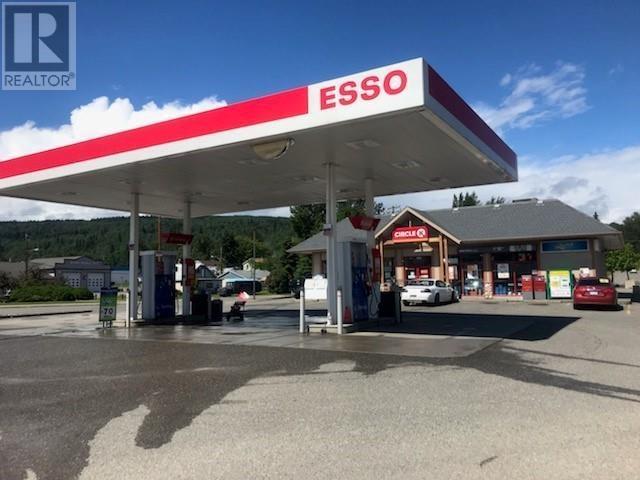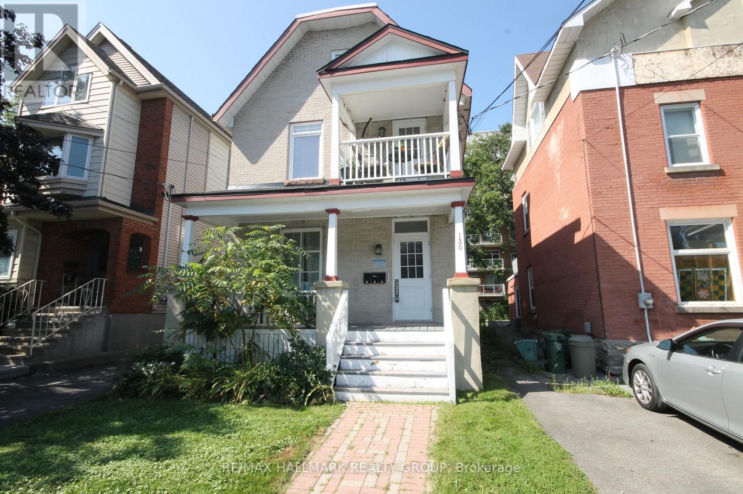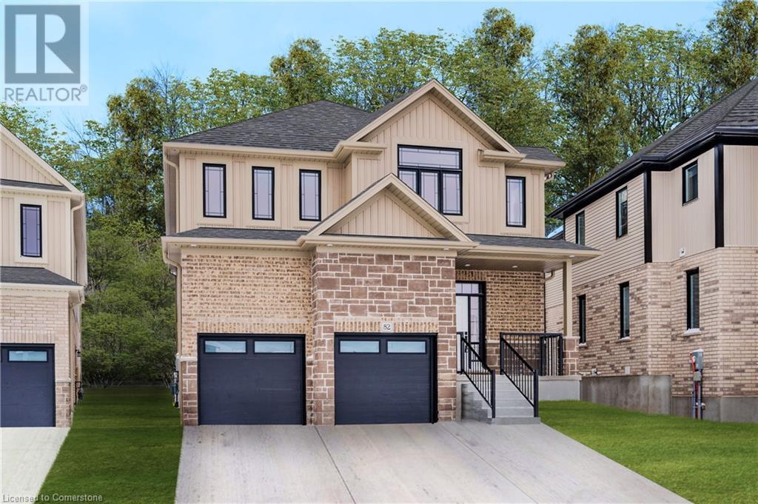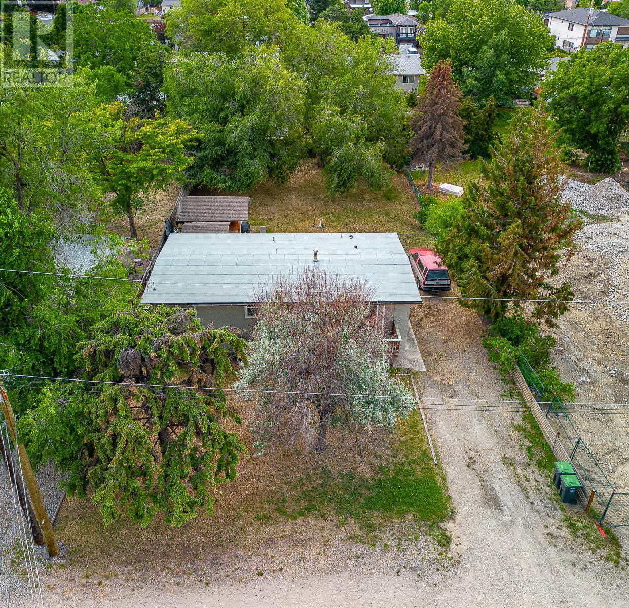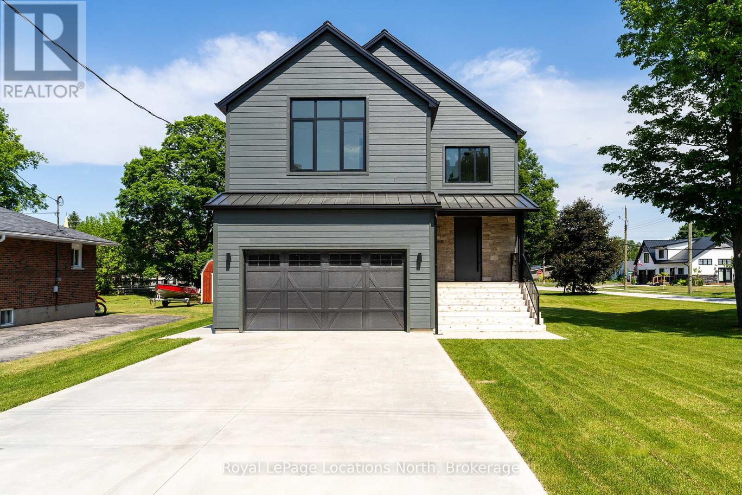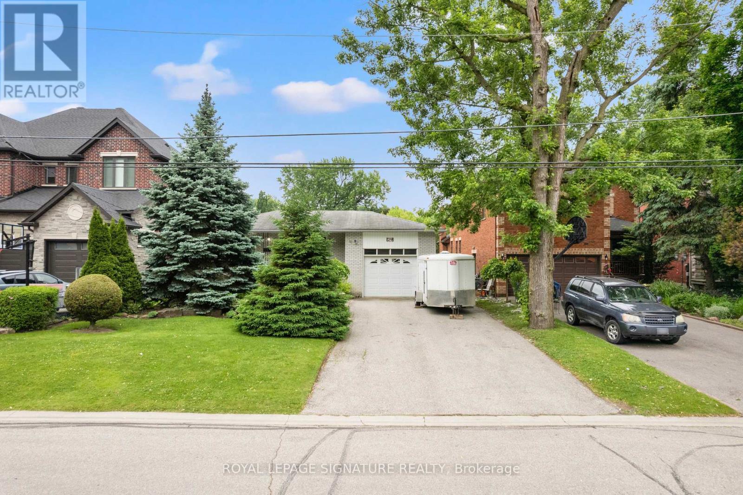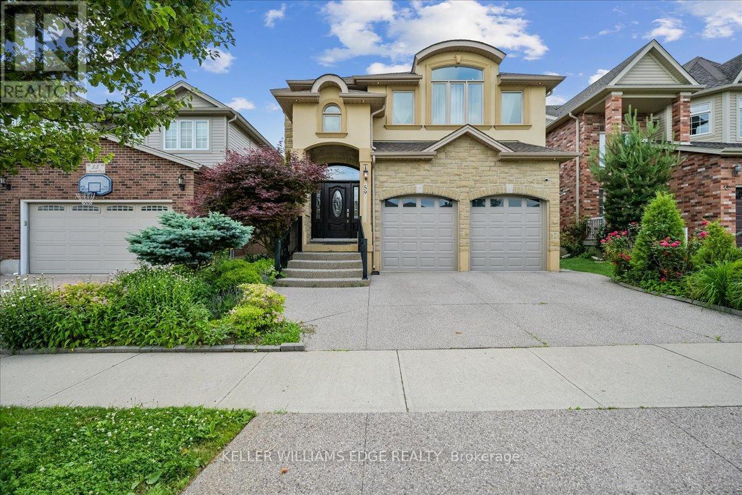210 Beach Lane
Norfolk, Ontario
Picturesque hobby farm situated on 31 acres of beautiful rolling hills. The property offers a 4-bedroom, 3-bath home built in 2014, featuring a large custom kitchen, open concept, fully finished basement and a balcony off the master bedroom for enjoying the views. The property is equipped with a on-demand generator for added convenience. Included on the property is a detached 2-bay shop, along with additional barns and workshop spaces. The barn is perfect for housing beef or horses, making it ideal for hobbyists and animal enthusiasts. Additionally, there's a possible second dwelling for guests or rental income. With approximately 7 acres of workable land, you have plenty of options for agricultural pursuits. Enjoy winding trails through the woods and a creek that runs through the property, creating a peaceful environment. This is a great opportunity for those looking for a functional and serene rural lifestyle. No Sunday showings. (id:60626)
RE/MAX A-B Realty Ltd Brokerage
32 Brittany Crescent
Amherstburg, Ontario
Introducing The White Pine Home at Brittany's Gate, where luxury and elegance redefine modern living in Amherstburg. This stunning 2 storey, crafted by Nor-Built Construction, offers expansive living on a 75 ft frontage and 157 ft deep executive lot, complete with no rear neighbors for ultimate privacy. Situated on a peaceful cul-de-sac off Texas Road, The White Pine Home design features 4 spacious bedrooms on the second floor including impressive master suite and private deck overlooking rear property, 3 full baths and is ideal for the growing family with impressive 2nd floor loft area leading to additional deck and second office. Main floor perfect for entertaining with open concept layout and three covered porch's. 3 car garage. Located minutes from Amherstburg's vibrant town center, The Birch Home at Brittany's Gate offers an unmatched blend of luxury, tranquility, and convenience. (id:60626)
RE/MAX Preferred Realty Ltd. - 586
5026 Genoa Bay Rd
Duncan, British Columbia
Spectacular custom built home with ocean views front and back, and just steps from Genoa Bay Marina! At 3850 sq. ft. total, with 2650 sq. ft. finished, this home has been built and finished with no expense spared. This home was constructed in 2009 to reflect the style of a 1930’s east coast seaside home. The yard is fully fenced and the backyard very private. When you enter the home through the oversized period front door you will feel the warmth and charm of the waxed wide plank wood flooring, and open space on the main floor. The wood finished windows are large and allow for lots of natural light and views to all directions. The custom kitchen with floor-to-ceiling cabinetry and quartz and marble countertops, and top end appliances (Wolf range, Jenn-air fridge) will inspire you. Upstairs you will find the media room and den along with the master bedroom and luxurious ensuite bath. Steps from the main house, you will find a guest suite located over the garage, perfect when company arrives! This is a most scenic and peaceful area, favorite among locals and visitors alike! (id:60626)
Sotheby's International Realty Canada (Vic2)
285 Anderson Drive
Quesnel, British Columbia
Fully leased 2,700 square foot convenience store to a national tenant with a 7.2% CAP RATE on 0.6 of an acre (sale of land and building only). Circle K has occupied the property for over 20 years. The lease was just renewed for a further 5 years starting February 2025 through to February 2030. In place net income ($99,000.00/year) generates a 7.2% CAP RATE on asking price. For further lease details please inquire with listing agent. (id:60626)
Coldwell Banker Horizon Realty
130 Hinton Avenue
Ottawa, Ontario
Here is your chance to own a very well maintained triplex in a fantastic location. Steps to all Hintonburg has to offer and a turnkey opportunity ideal for investors or owner occupants. All units have been renovated in this easy to rent building and feature hardwood floors, stylish kitchens, balconies for each unit as well as parking for each unit. Unit 1 with lower level laundry access (shared laundry - unit 2 & 3 access from side exterior door) features quartz counters and stainless appliances $2255 month to month. Unit 2 with front balcony and spacious living area $2255/mo to mo. Unit 3 one bedroom with patio door to roof top deck, and large bright living area $1891/mo to mo. Separate hydro meters and new panels for each unit. Fire retrofit inspection complete. Gross Income $76,812 Expenses (heat, common hydro, water, insurance $12633. Net Income $64,179 Roof approx 7 years (id:60626)
RE/MAX Hallmark Realty Group
10 Buckles Court
Clarington, Ontario
Welcome to this stunning 2,962 sq. ft. detached home, ideally located on a premium lot in a quiet, child-friendly cul-de-sac. Offering both privacy and convenience, this home boasts a double garage and an extended driveway accommodating up to six vehicles. The spacious backyard is perfect for outdoor entertainment, gardening, or simply unwinding in a peaceful setting. Step into a grand foyer with soaring 20-ft ceilings, setting a luxurious tone for the entire home. The freshly painted main floor features separate living and family rooms, providing versatile spaces for entertaining and daily living. Large windows fill the home with natural light, complemented by 9-ft smooth ceilings and stylish pot lights. The upgraded modern kitchen is a chefs delight, featuring quartz countertops, a large island, a breakfast bar, and a convenient servery ideal for hosting gatherings. Premium stainless-steel appliances, an electric stove with a gas option, and elegant finishes add to the kitchens contemporary appeal. Ascend the beautiful oak staircase to the second floor, where four generously sized bedrooms await. The primary suite is a true retreat, boasting double-door entry, a spacious walk-in closet, and elegant pot lighting. The spa-like 5-piece ensuite features a soaker tub, a glass-enclosed shower, and a dual vanity. The unspoiled basement presents endless possibilities, including the potential for a separate side entrance, making it an excellent option for a future in-law suite or rental income. Situated in a highly sought-after neighborhood, this home is minutes from parks, top-rated schools, shopping centers, and essential amenities. With quick access to Highways 401 & 115, commuting is seamless. This move-in-ready home is also perfect for families and students, with Trent University, Durham College, Loyalist College, and Fleming College all within 30 minutes via public transportation. (id:60626)
Homelife/miracle Realty Ltd
82 Quarry Park Drive
Kitchener, Ontario
**BACKS ONTO GREENSPACE**IMMEDIATE POSSESSION/MOVE IN NOW **4 BEDROOMS + 3 FULL BATHROOMS, OFFICE, + VAULTED CEILINGS*** HUGE LOT & DRIVEWAY! SANDRA SPRINGS! KITCHENER'S NEWEST FAMILY SUBDIVISION. Exquisite stone detail on the front gives this home lovely curb appeal as soon as you see it. Modern finishing touches throughout in this grand home boasting over 2900 square feet. Large foyer entry, huge family room open to eat in the kitchen with QUARTZ COUNTER TOPS & BACKSPLASH! Entertainers dream kitchen, island with seating for 6! 9 foot ceilings, pot lights, modern millwork and trims. 4 BEDROOMS PLUS UPPER FLOOR OFFICE & 2 ENSUITES, 3 FULL BATHS perfect for the drawing family! FULLY LOADED WITH Designer upgrades such as upgraded lighting package, SOARING VAULTED CEILINGS. Photos are virtually staged. (id:60626)
RE/MAX Twin City Realty Inc.
440 Asher Road
Kelowna, British Columbia
Presenting an exceptional land assembly with amazing potential for a 6 to 9 storey multifamily building and the opportunity to do a rental-purposed build. Located within 400 meters of a major transit exchange, this site qualifies for parking exemptions, enhancing development efficiency and affordability. With favorable zoning and strong population growth, the site is ideally positioned to meet Kelowna’s rising housing demand. Proximity to key amenities—including schools, shopping, parks, and UBCO this is a chance for developers and investors to capitalize on a high-density project in one of Kelowna’s fastest-growing urban neighborhoods. (id:60626)
Exp Realty (Kelowna)
18 Melville Street
Clearview, Ontario
This elegant 3-bed, 2.5-bath custom home offers the perfect blend of luxury, functionality, and timeless design. Ideally located just minutes from Collingwood, Blue Mountain, and Osler Bluff, and within walking distance to local schools, trails, shops, and parks, this property is a rare find in a highly desirable area.Step inside to an open-concept floor plan flooded with natural light and finished with wide plank oak flooring. The chef-inspired kitchen features high-end appliances, quartz countertops, custom cabinetry, and a spacious walk-in pantry perfect for effortless entertaining.The primary suite is a serene retreat with a spa-like ensuite offering heated floors, double vanities, a soaker tub, and glass-enclosed shower. Additional features include aluminum tilt-and-turn windows, spray foam insulation, a forced air furnace, central A/C, and heated polished concrete floors for year-round comfort.A fully roughed-in basement with separate entrance offers future income or in-law potential. Outside, enjoy a 2-car garage, concrete laneway with parking for 6, and beautifully landscaped surroundings.Every detail has been thoughtfully curated to elevate your lifestyle and provide long-term value. Experience elegant living in this meticulously designed home in the heart of Southern Georgian Bay (id:60626)
Royal LePage Locations North
Century 21 Millennium Inc.
29 Woodview Road
Vaughan, Ontario
Charming 3-Bedroom Bungalow on a Generous Lot in a Sought-After Neighbourhood! This classic 3-bedroom bungalow sits proudly on an expansive, mature lot, offering the perfect blend of space, location, and potential. Ideal for renovators, investors, or anyone looking to create their dream home, this property delivers the bones and unbeatable setting that make for a truly special opportunity. Inside, you will find a functional layout with bright principal rooms, three well-sized bedrooms, and original features throughout. The basement offers a second kitchen and a large family room with a separate side entrance to allow for the possibility of income potential. The possibilities are endless - restore this home's original charm or reimagine the space entirely. Step outside to a sprawling landscaped backyard with plenty of room for outdoor living, gardening, or expansion. Whether you are an investor, renovator, or first-time buyer with a vision, this property is a rare find in a prime location close to parks, schools, and amenities. Do not miss your chance to own in this secluded family-friendly community! This home is offered in as-is condition with no representations or warranties. (id:60626)
Royal LePage Signature Realty
59 Newcastle Drive
Kitchener, Ontario
This stunning 4+1 bedroom home blends elegance, function, and premium finishes in one perfect package. Backing onto a lush ravine, enjoy serene views from your private deck or fully finished walkout basement with heated floors. The open-concept layout features a grand entry with a sweeping staircase and an abundance of natural light throughout. Upstairs, a skylit loft creates a bright, airy space perfect for a home office or cozy family lounge. The flexible fourth bedroom is open by design and can easily be enclosed or customized to suit your needs - whether as a bedroom, media room, or extended living space, the possibilities are endless. The primary suite offers a spa-like ensuite with a glass shower and soaker tub. Meticulously maintained, this home radiates pride of ownership and offers the rare combination of luxury, layout flexibility, and ravine tranquility. Homes like this dont come around often! (id:60626)
Keller Williams Edge Realty
1 Des Arcs Street
Lac Des Arcs, Alberta
The tranquility of Lac Des Arcs is in full display on this huge idyllic 30,000+ sq ft lot with a stunningly kept beautiful home that shows such a pride of ownership the minute you arrive. This bungalow has over 1700 square feet on the main level with bonus space in the lower. With two large living spaces along with a large, upgraded kitchen, this home is a perfect place to enjoy your friends and family. All the living spaces enjoy wall to wall windows that bring in the light and nature beyond. 2+ bedrooms, a large full bath along with laundry room complete this level. In the lower level you will find a flex room along with extra storage. Other features include a feature wood burning fireplace in the living room, sun flooded family room or 3rd bedroom, an oversized detached double garage and outdoor spaces galore including the front deck, back patio and a beautifully landscaped yard that backs on to Heart Creek. This is your chance for your private Rocky Mountain retreat. (id:60626)
Royal LePage Solutions

