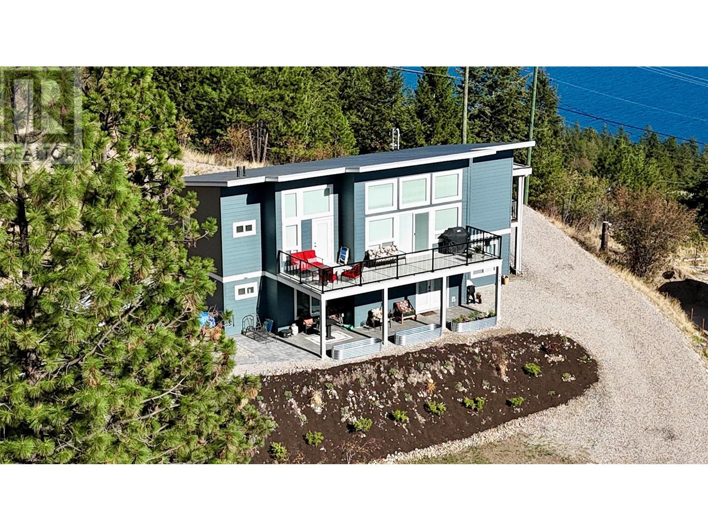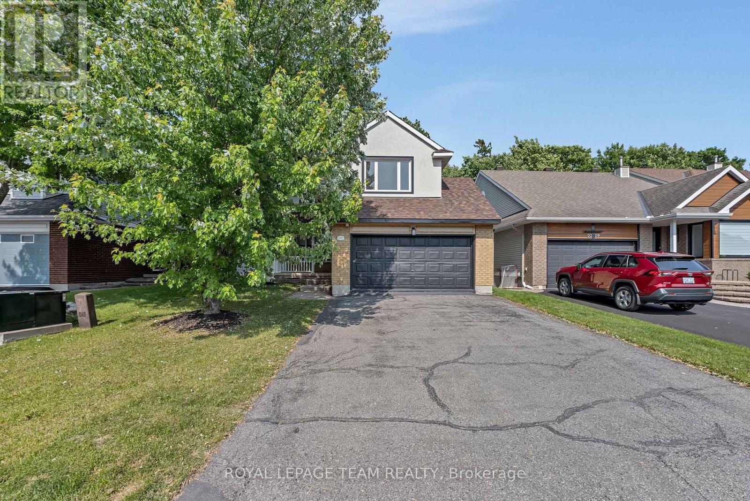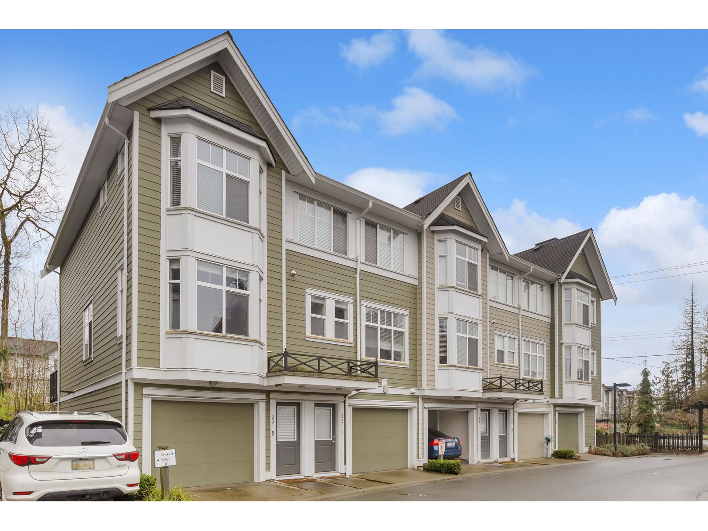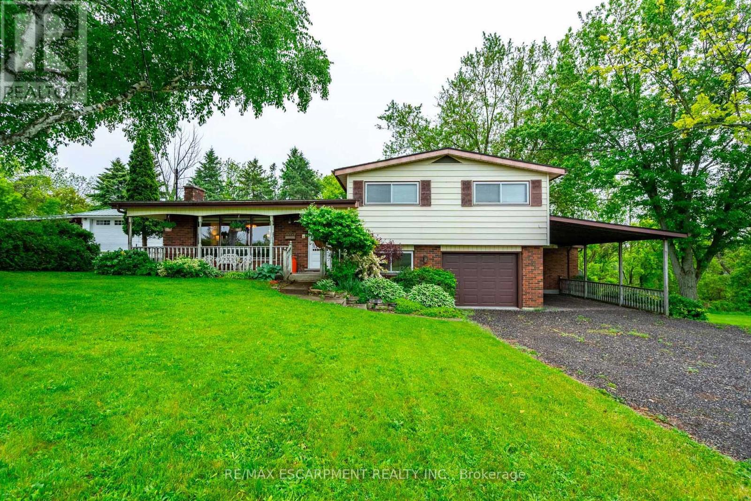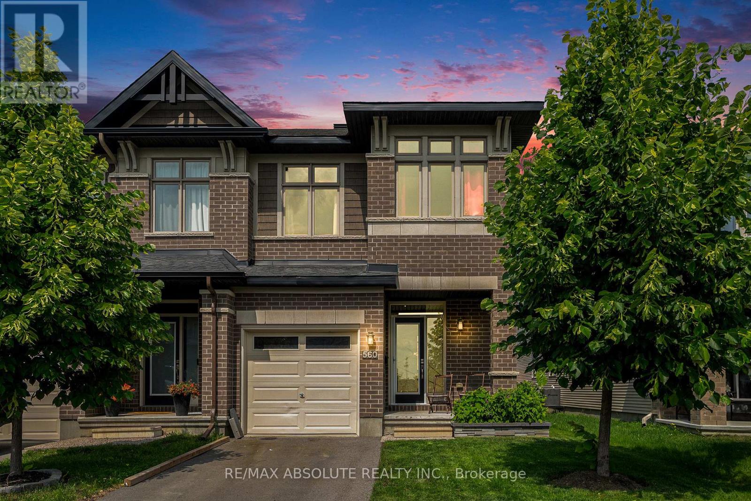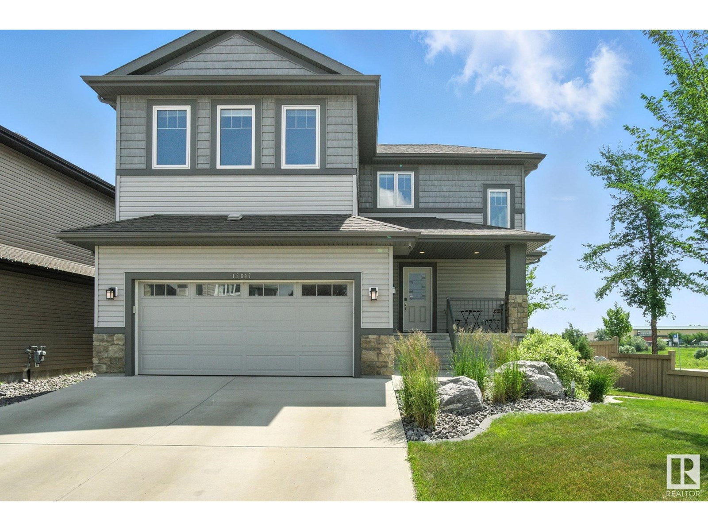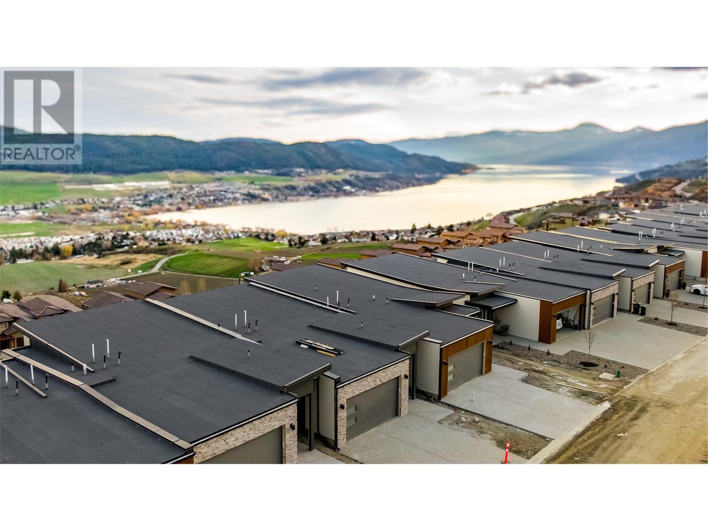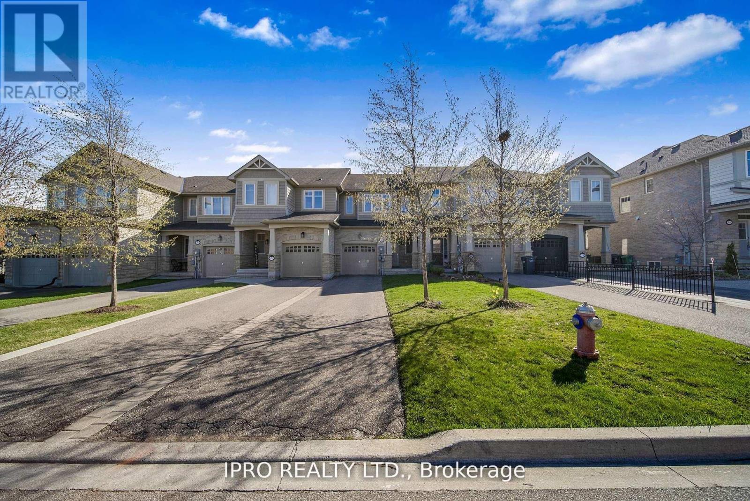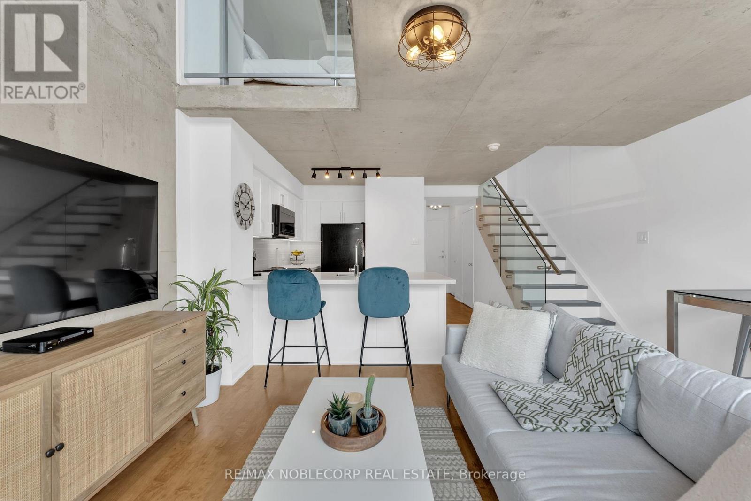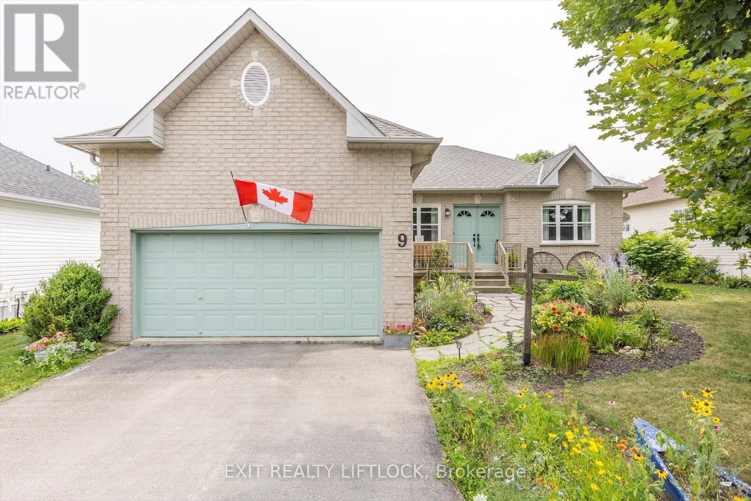36 Spruce Drive
Vernon, British Columbia
Beautiful Walkout Rancher with Stunning Mountain and Lake Views. Nestled in the serene Westshore Estate, this nearly new build offers the perfect blend of modern living and natural beauty. Situated on a 0.23-acre lot, this walkout rancher boasts privacy and breathtaking mountain and lake views. With open concept living, the spacious living, dining, and kitchen area is designed for entertaining, with seamless access to a large south-facing deck. Imagine hosting friends and family while taking in the stunning vistas. The primary bedroom features a well-appointed ensuite and direct access to the deck, creating a private oasis to enjoy your morning coffee with a view. A second bedroom on the main floor also offers back deck access, providing comfort and convenience for guests or family members. The lower level is thoughtfully designed as an in-law suite, complete with a kitchenette, laundry facilities, and a large covered deck, perfect for enjoying the scenic surroundings Westshore Estate is a haven for outdoor enthusiasts. With easy access to hiking and biking trails, boat launches, and several nearby beaches, you'll have endless opportunities to explore and enjoy the great outdoors. Experience the splendor of nature in this beautiful Westshore Estate home. Whether you're looking for a peaceful retreat or a place to entertain, this property has it all. (id:60626)
Chamberlain Property Group
2207 Nature Trail Crescent
Ottawa, Ontario
Open House - Saturday July 26th, 2:00 to 4:00. Welcome to this terrific 4 bedroom, 3 bathroom home, with a 2 car garage, backing on to serene green space. Located in Chapel Hill South this home was extensively renovated over the last two years. The kitchen is the centerpiece of the home. It is bright, with a gorgeous, large island, along with plenty of storage and counter space. The balcony overlooks a quiet forest. There are no rear neighbours except birds. The second level has 4 large bedrooms. The main bedroom features a large custom closet system and wonderful ensuite. The laundry on the second level optimizes efficiency. The nicely finished basement opens up to the bright walkout to the back yard. This area can be used for a rec room, an office, a bedroom or a gym or a combination of all of them. (id:60626)
Royal LePage Team Realty
13676 Golf Course Road
Charlie Lake, British Columbia
* PREC - Personal Real Estate Corporation. There’s something special about a home that wraps you in warmth the moment you step inside—and this one does just that. Built by Clarence Haugen & thoughtfully updated over the years, this 3-bedroom, 3.5-bathroom home sits on 5 private acres just minutes from LakePoint Golf Course & Charlie Lake. The open-concept kitchen, living & dining area is anchored by a cozy gas fireplace, while 2 more fireplaces offer comfort throughout the home. In-floor heat in the tiled areas adds to the inviting feel. Renovations include Hardie siding, roof, windows, soffits, garage doors, kitchen, flooring & more. The 2010 updated cistern system with a 2022 bump tank adds peace of mind. Step outside to enjoy beautiful low maintenance gardens, a veggie patch, & a sundeck perfect for morning coffee. With a 26' x 24'5 double garage, shed with power, & plenty of space for kids to run & grow, this is the kind of home that feels like a warm hug—ready to welcome its next chapter. Ask for a feature sheet. (id:60626)
Century 21 Energy Realty
15 Glebe Street Unit# 1213
Cambridge, Ontario
Welcome to 1213 - 15 Glebe St, located in the highly desirable building two of the Gaslight District in Cambridge adjacent to the Hamilton Theatre, vibrant restaurant scene and serene Grand River and trails. This premium 2-bedroom, 2 bathroom McCullough model on the 12th floor overlooks the mall area below and boasts views of the river and greenspace to the southeast and southwest, offering a perfect blend of comfort, scenery and style. This unit is full of upgraded finishes including quartz countertops and backsplash, quality flooring and cabinetry, high end appliances, pot lighting, power blinds and 9' ceilings and full size front load washer and dryer. The open-concept kitchen, island and living room create a spacious and inviting atmosphere, enhanced by large windows that flood the space with natural light. Double walkouts from living area and primary bedroom to 5x35' long deck. Wait till you see the views from this prime corner units windows and deck. The kitchen features stainless steel appliances, ample counter space, and an island with seating - perfect for meal prep, hosting or casual dining. High end finishes in both large bathrooms including walk in shower in the primary. Both bedrooms are generously sized, each offering plenty of closet space for your convenience. As a resident, you'll enjoy access to fantastic building amenities, including an exercise room, entertaining room, games room with pool and table tennis, study/library, and a large outdoor terrace. The terrace boasts pergolas, fire pits, and BBQ areas, providing the ideal spot to relax and entertain while overlooking the vibrant Gaslight square. This unit offers everything you need for a contemporary and convenient lifestyle in one of Cambridge's most sought after neighborhoods. (id:60626)
RE/MAX Real Estate Centre Inc.
33 20852 77a Avenue
Langley, British Columbia
Spacious and Bright End unit in Arcadia ! 3 bdrm , 2.5 bathroom townhouse . Main floor features an open concept kitchen with huge water fall island , Spacious family with convenient powder room on main . Sundeck off the main comes with a natural gas hook up and is surrounded by private treed rear yard . Upstairs features 3 bdrm and 2 full bathrooms . Beautiful Primary bdrm with stunning en suite . Ground floor offers a large tandem garage with electric car hook up , tons of storage and room for work bench and working area. Other features include Radiant floor heating , gas , hot water on demand . Close to many schools and shopping . easy access to hwy Open House Sat May 3 1-3 pm (id:60626)
Royal LePage - Wolstencroft
The Agency White Rock
1712 Vittoria Road
Norfolk, Ontario
Welcome to 1712 Vittoria Road, a beautiful three-bedroom, one-and-a-half-bathroom home with an amazing above-grade nanny suite. Perfectly equipped for a multi-generational family or an amazing rental opportunity. Sitting on 0.385 acres, this great home has a lush backyard with a sizable shed and backs onto the Vittoria Conservation Area, providing incredible privacy. The living room features a cozy wood-burning fireplace, framed by large windows that flood the space with natural light. Off the living room is a well-appointed dining area and kitchen with plenty of storage space. Sliding doors from the kitchen lead to your indoor oasis. Sit in your spacious sunroom, complete with a hot tub and a charming lounge area where you can take in the backyard views of the Conservation Area beyond the trees. On the second floor, there are three bedrooms and a four-piece bathroom. In the basement, you will find a large office area and a tastefully updated laundry room with access to the annex apartment off to the west side of the house. In the lower level of the house, youll enjoy the spacious family room complete with a two-piece bathroom. Enter the annex apartment using the separate entrance off the driveway or one of two entrances available from the main house. This lovely apartment has one large bedroom with a four-piece bathroom. There is a lovely oak kitchen, a bright and airy family room with a walkout to the backyard and a gas fireplace. This beautiful apartment also offers a large unfinished basement for storage and the option to finish it for additional living space. Located just minutes from Port Dover and Long Point on Lake Erie, this home offers easy access to sandy beaches, scenic spots and the best freshly caught perch dinners around. RSA. (id:60626)
RE/MAX Escarpment Realty Inc.
560 Triangle Street N
Ottawa, Ontario
From the moment you step inside this sun-soaked corner unit, you'll be captivated by the high-end finishes, soaring ceilings, and a layout designed for both everyday living and elegant entertaining. Spread over two levels of rich hardwood flooring, the home features a welcoming foyer with detailed tile that carries through the powder room. The open-concept main floor is a true showstopper, featuring a dramatic open-to-above living room with floor-to-ceiling windows that flood the space with natural light. A cozy electric fireplace anchors the room, adding warmth and character. The chef-inspired kitchen blends style and function with quartz countertops, stainless steel appliances, a gas stove, large island with breakfast bar, pot lighting, extensive pantry cabinetry, and a sleek backsplash. Door off the dining area leads to your private backyard oasis. A fully fenced retreat with a gas BBQ hookup, perfect for relaxing or entertaining outdoors. Upstairs, the primary suite offers a serene escape with a spa-like ensuite featuring an oversized glass/tile shower and a large walk-in closet. Two additional bedrooms, a modern 4-piece bathroom, and a convenient second-floor laundry room complete the level with style and practicality. The finished basement provides a versatile recreation space, ideal for a home gym, media room, or play area plus ample storage to keep everything organized. Tech meets lifestyle with Smart Home features, including a Nest thermostat, offering you energy efficiency, comfort, and control wherever you are. Corner unit benefits include private driveway, extra windows, enhanced privacy, and a larger outdoor space. Ideally located just steps to Abbottsville Trail, parks, and a wide range of shopping and dining options, this home offers the perfect blend of serenity and connectivity in one of Stittsvilles most desirable communities. (id:60626)
RE/MAX Absolute Realty Inc.
13847 142 Av Nw
Edmonton, Alberta
Stunning 2745 SqFt 2 storey home,4 bedroom and 3.5 Baths.Custom built in every detail by Dolce Vita Homes.Open floor plan offers a Custom chefs kitchen with high end appliances,tons of cabinets with built in features & a walk thru pantry to large mud room.Main floor offers a self contained sound proofed home office with its own separate entrance to outside.2nd floor has a beautiful primary bedroom with spa like Ensuite & W/I closet,Huge vaulted ceiling bonus room and large second floor laundry.Basement is fully finished with true 9 ft ceilings and a full bath & tiled shower & storage area with cold room.Backyard is meticulous with large deck,large concrete patio & fire pit area,O/S Garage is radiant heated with floor drain,110/220V-50Amp Plug,The list of upgrades is endless including,Daikin A/C,Custom Closets,open web joist system,spray foam insulation on main & 2nd floors,foundation is insulated at exterior for consistent temps & so much more.This high efficient home is priced way below replacement cost (id:60626)
RE/MAX River City
7735 Okanagan Hills Boulevard Unit# 68
Vernon, British Columbia
Aldebaran Homes newest development ""THE LEDGE"" This luxurious modern contemporary Rancher style townhome is located in a brand new community, perched up in The Rise community. This 1,990 sqft, 3 bedroom and 2.5 bath rancher townhome offers stunning views from the main floor and walk out patio. Some of the standout features include rev par wood floors, stainless Kitchenaid appliances with gas cooktop, wall oven, elegant tiled shower with 10 mm glass & soaker tub, 9-12 Aldebaran ensures you will be content and comfortable with your home by installing 6"" concrete party walls between each home, using high efficiency furnaces with A/C, Low E windows, and offering BC New Home Warranty. Price is plus GST. This home is under construction. Will be ready for possession Aug 1st. (id:60626)
Oakwyn Realty Okanagan
8 Icefall Road
Caledon, Ontario
Fully freehold no fees. Located in strawberry fields and close to most amenities very well maintained home, kitchen features lots of cupboards, granite counters, stainless steel appliances. Walkout from kitchen to deck and fully fenced backyard, gate in backyard makes easy access to main st. Hardwood on the main level and stairs and hallways, carpet only in bedrooms. Large master bedroom with walk in closet, ensuite (separate shower, oval tub, granite counters) 2nd bathroom with granite counters. Entrance from garage into House, open oak staircase leads to basement with finished rec room and gas fireplace. Lots of open space for storage or future 4th bedroom. Home shows very well. Offers gracefully accepted anytime. (id:60626)
Ipro Realty Ltd.
323 - 954 King Street W
Toronto, Ontario
Welcome to The King West Village Lofts! This Stunning 1+1 bedroom, 2-bath open-concept 2-story loft in the heart of King West, features over $60K in upgrades and hardwood flooring throughout! This stylish and functional living space boasts soaring ceilings, sleek finishes, and a modern kitchen with premium appliances. The spacious den offers flexibility as a home office or guest room. Enjoy seamless indoor-outdoor living with a private balcony. Includes parking and a locker for added convenience. Perfectly situated steps from top restaurants, shops, and transit. Come take a look at this wonderful unit! (id:60626)
RE/MAX Noblecorp Real Estate
9 Brookside Street
Cavan Monaghan, Ontario
9 Brookside Street | Millbrook, ON. Tucked on a quiet, tree-lined street in the heart of Millbrook, this charming bungalow offers comfort, functionality, and space to grow. The main floor is filled with natural light and features an open-concept living/dining area, a bright kitchen with stainless steel appliances, including a built-in dishwasher & gas stove. A double sink, and a glass mosaic tile backsplash add a touch of elegance and depth. The living and dining areas flow seamlessly--ideal for both everyday life and hosting. All three bedrooms are on the main level, including a spacious primary suite complete with a walk-in closet and 4-piece ensuite bath. Downstairs, the partially finished basement offers a flexible layout, ready for your personal touch--whether you're dreaming of a cozy rec room, home gym, extra bedrooms, or a creative workspace. Outdoors, enjoy lush gardens in the front and back, a rear deck overlooking the yard and greenhouse, and a partially fenced backyard perfect for relaxing, entertaining, or growing your own food. The attached 2-car garage and private double driveway provide plenty of parking and storage. Located just minutes from Millbrook's charming downtown, schools, walking trails, and the Millbrook Valley Trails system, this home combines the best of small-town living with easy access to Highway 115 for commuters. Warm, welcoming, and full of potential9 Brookside is ready to welcome you home. (id:60626)
Exit Realty Liftlock

