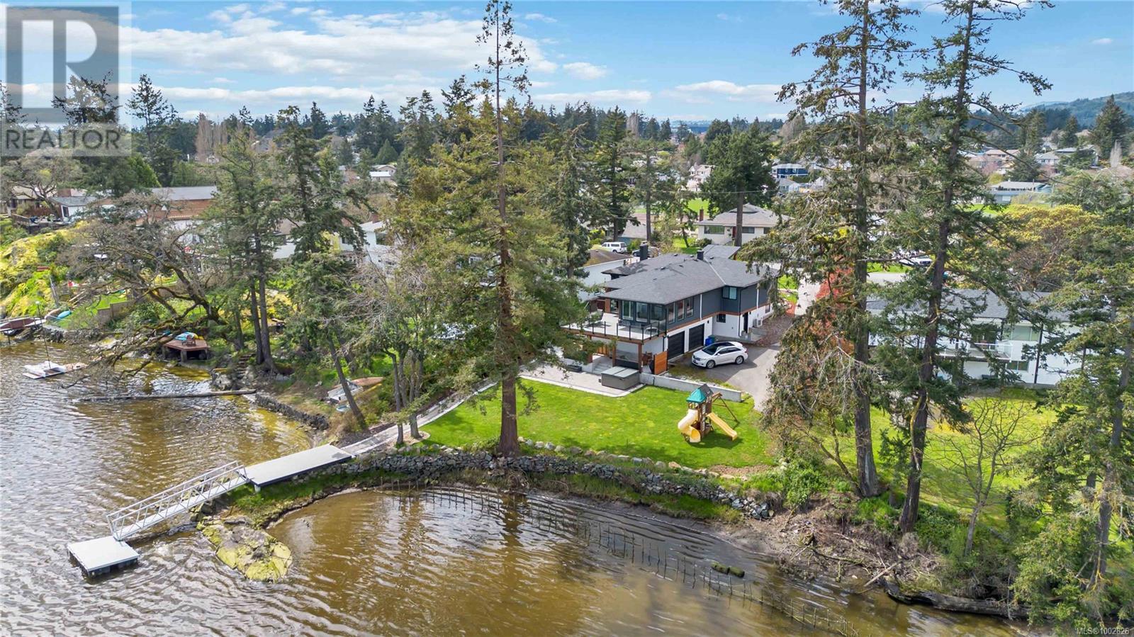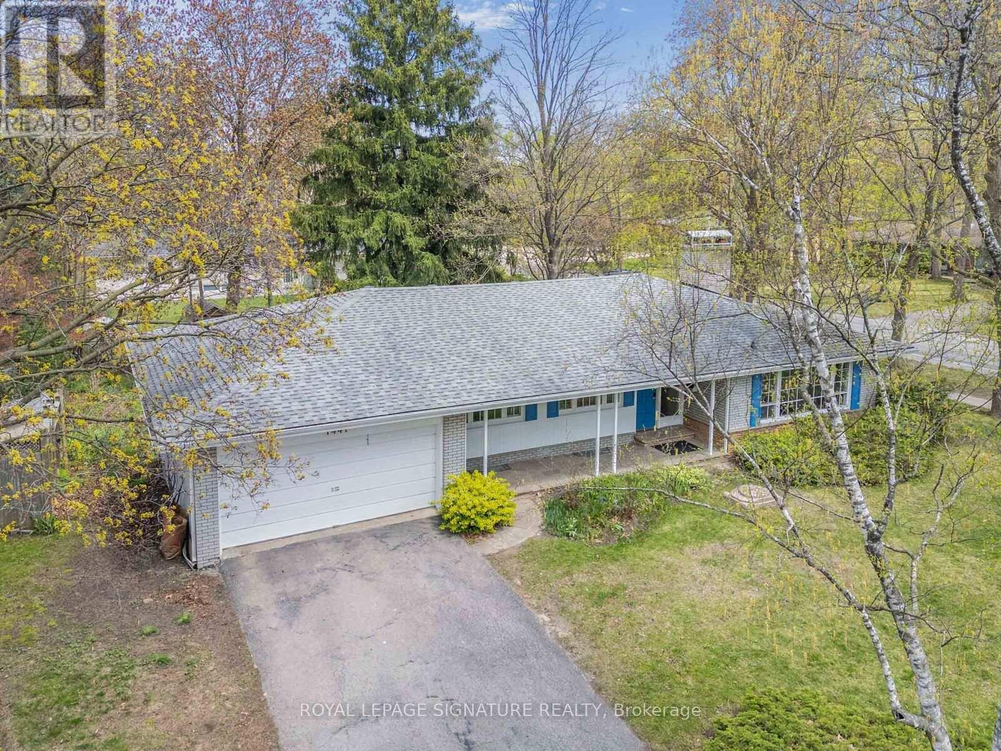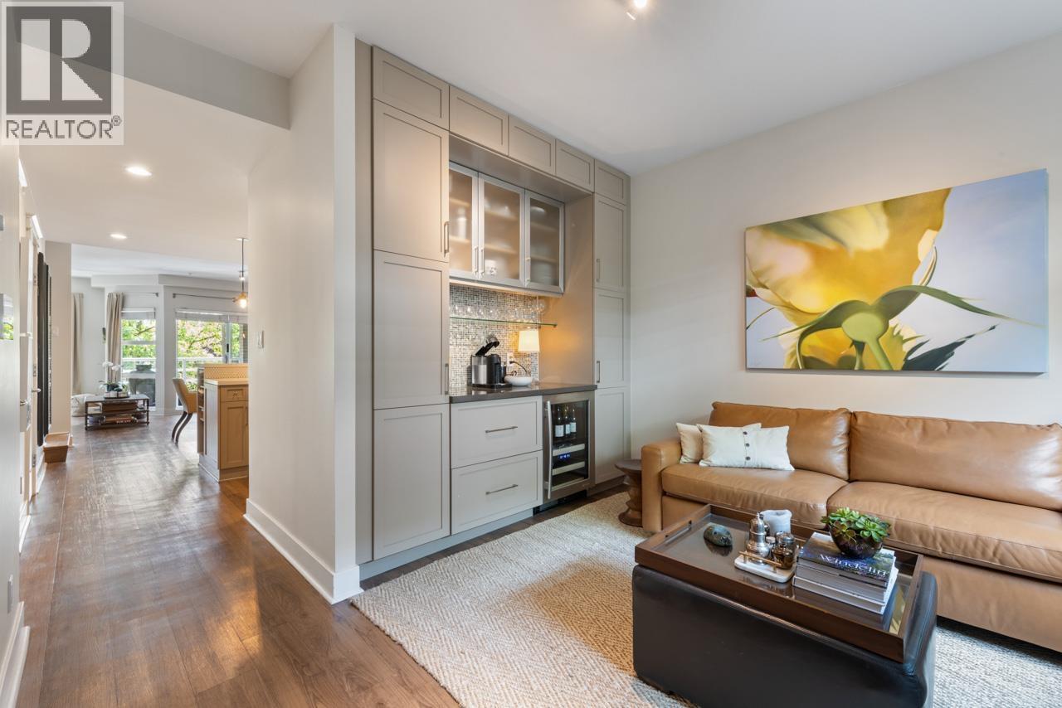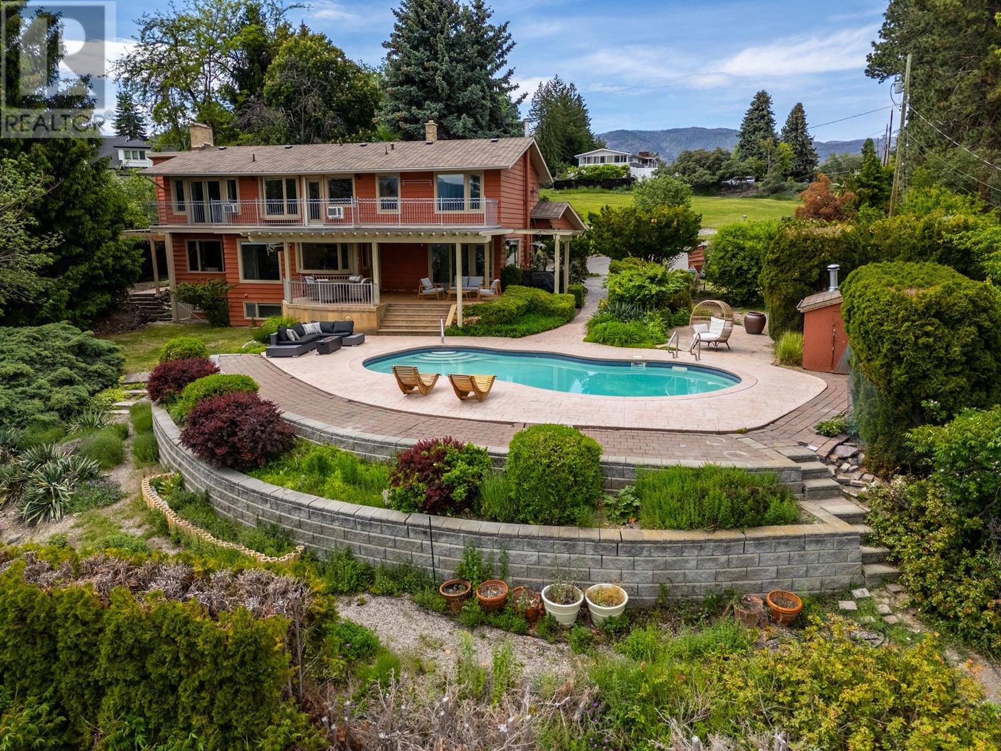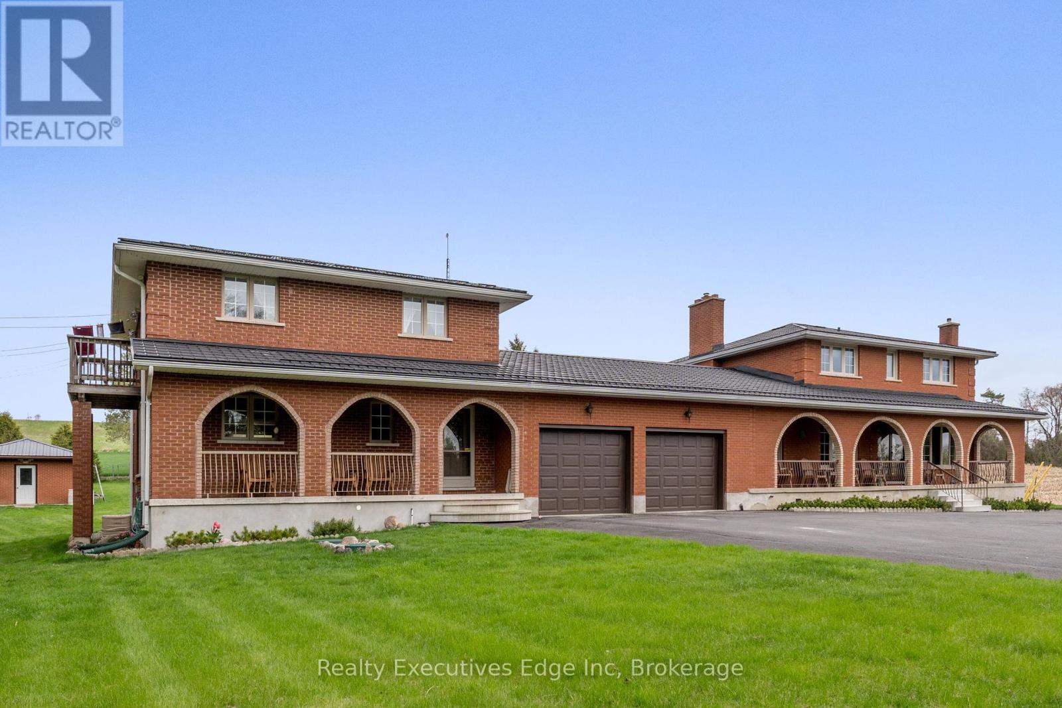121 Old Highway 26
Meaford, Ontario
Seller open to VTB in second position up to 15% of purchase price for 2 years, with interest aligned to current commercial lending rates. Ideal opportunity for investors- contact for details. Located in a perfect location between Thornbury and Meaford just off of Highway 26, this extraordinary property spans approximately 2 acres of prime real estate, just moments from the stunning shores of Georgian Bay. With both commercial and residential zoning, the possibilities are truly limitless, offering the flexibility to bring a variety of visions to life. At the heart of the property lies an impressive post-and-beam barn, masterfully transformed with meticulous craftsmanship and high-end finishes. This architectural masterpiece features soaring ceilings and spans nearly 6,000 square feet of versatile space. Multiple entrances and access points add convenience, and the current layout includes 3 bedrooms, 2.5 bathrooms, and an array of multifunctional spaces perfect for living, dining, entertaining, fitness, and more.This property is zoned C4 which affords you to envision a boutique business venture, an elegant residential retreat, or a dynamic combination of both, this property presents an unparalleled opportunity limited only by imagination. From artisanal workshops to bespoke event venues, the potential for this space is as vast as the surrounding landscape. (id:60626)
Bosley Real Estate Ltd.
42 Kingham Pl
View Royal, British Columbia
Welcome to your dream waterfront retreat at 42 Kingham Place—a beautifully designed, spacious home nestled on a quiet cul-de-sac. Offering 3,207 sq ft of living space, this 5-bedroom, 3-bathroom home includes a newer 1- or 2-bedroom suite with excellent rental potential, plus a generous 675 sq ft garage. Inside, the main level is warm and inviting, featuring a bright living room with expansive windows, a cozy family room, a formal dining area, and a well-placed kitchen ideal for entertaining. The primary bedroom boasts water views, a walk-in closet, and a private ensuite, accompanied by two additional bedrooms upstairs. Downstairs, the fully renovated suite can function as a one- or two-bedroom unit—perfect for guests, extended family, or as a rental opportunity (ideal for travelling nurses or long-term tenants). Step outside to a large balcony and patio, perfect for relaxing or hosting friends, and enjoy direct access to the water from your private dock—ideal for kayaking, paddleboarding, or simply soaking in the tranquil views. Conveniently located near parks, schools, and amenities, this rare waterfront gem offers a lifestyle of comfort, privacy, and natural beauty. Don't miss this unique opportunity—schedule your private tour today! (id:60626)
RE/MAX Camosun
1447 Merrow Road
Mississauga, Ontario
Fabulous Builders Lot Or Dream Family Home In Prime Mississauga. A Rare Opportunity To Own A Sprawling 100 Ft x 140 Ft Lot In One Of Mississauga's Most Coveted Neighbourhoods. Whether You're Looking To Build A Custom Estate, Or Settle Into A Spacious Family Home, This Mid-Century Ranch-Style Bungalow Offers Endless Possibilities. The Existing Residence Features Over 2,500 Sq Ft Of Finished Living Space, Including A Bright And Functional Main Floor With Four Generously Sized Bedrooms, An Updated Primary Suite With Ensuite, And Modern Flooring Throughout. Designed With Entertaining In Mind, The Formal Dining Room Is Thoughtfully Tucked Between The Kitchen And The Expansive Living Room. The Sun-Filled Living Area Boasts A Large Picture Window Overlooking Mature Trees And A Classic Wood-Burning Fireplace Perfect For Cozy Family Nights. A Central Skylight Floods The Interior With Natural Light, Enhancing The Homes Warm And Inviting Atmosphere. The Fully Finished Lower Level Offers Two Extra-Large Bedrooms, A Spacious Recreation Area, And A Walk-Out To The Lush Backyard Ideal For Extended Family, A Teen Retreat, Or Income Potential. Nestled On A Quiet, Tree-Lined Street, Yet Just Steps From Top-Ranked Schools, Community Trails, Parks, And Everyday Amenities. Complete With A Double-Car Garage And A Wide Driveway With Ample Parking. (id:60626)
Royal LePage Signature Realty
361 5790 East Boulevard
Vancouver, British Columbia
With exclusive 3rd floor courtyard access, this home offers total privacy and a bright, quiet outlook over the trees of W 42nd. A designer renovation has made this a truly custom home, The main floor features a fully updated kitchen, spacious living/ dining areas, and a den which doubles as an office & could be enclosed to create a 3rd bedroom. Up, find 2 large bdrms, with vaulted ceilings in the primary, a private balcony and a stunning soaker tub in the ensuite. A roof deck provides 360-degree views including the north shore mountains, and the most impressive space of all, the terrace, is the only one of its kind in the building. It is a true hidden oasis with lush greenery, a conversational sitting area, and total privacy from neighbours as well as the street. 2 side by side parking spots and a storage locker complete this one-of-a-kind offering. (id:60626)
Stilhavn Real Estate Services
111 Severn Avenue
Rosebud, Alberta
An Unparalleled Opportunity: Own a Successful Bed & Breakfast in Rosebud, AlbertaSeize a remarkable business opportunity with this well-established and profitable Bed & Breakfast, ideally situated in the charming town of Rosebud, Alberta. With an unprecedented boom in domestic tourism, this Inn is experiencing record occupancy, making it an exceptionally appealing investment. The current owners are dedicated to ensuring your success and are prepared to offer training to facilitate a seamless transition. This spacious and welcoming lodge, featuring attractive cedar siding and a durable metal roof, offers a truly personal and intimate guest experience, exuding ambiance and charm. From the moment guests arrive, they'll be captivated by the stunning location and the generous, expansive land accompanying the property. The grand lobby, with its vaulted ceilings and check-in desk, provides a warm welcome. The Inn comprises 11 individually decorated guest rooms, each designed to offer a unique and comfortable stay. Every guest room includes its own private ensuite bathroom with heated floors, individual heat controls, air conditioning, comfortable bedding, robes, towels, and hairdryers. For added convenience and comfort, the main floor houses six guest rooms, all of which are wheelchair accessible, including an exterior ramp. Four additional rooms are located upstairs, and one on the lower level. Guests can also unwind in the upstairs lounge/library, featuring comfortable seating perfect for relaxation and conversation. A central gathering place for guests is the large dining room, comfortably seating 28, offering bright and sunny views, ideal for enjoying breakfast or other meals. The full, well-equipped kitchen provides ample space for a chef to create diverse culinary delights. Two additional bathrooms are conveniently located by the front lobby, bringing the total number of bathrooms to 15, ensuring guest comfort. The walk-out lower level features a private and spaciou s 2-bedroom owner's suite, completely self-contained and separate from the guest areas. This suite includes a living area with a cozy gas fireplace, a full kitchen, and a bathroom, both with heated floors. Its separate entrance allows for complete privacy. Large windows and patio doors in the basement lead to a tranquil patio and outdoor seating area, offering terrific views and a peaceful atmosphere. Also on the lower level are the laundry room, mechanical room, and ample storage space. Outside, the property boasts a triple garage and a shed, along with abundant extra parking equipped with plug-ins and an electric vehicle charger. Nestled in a picturesque valley amidst the Alberta prairies, Rosebud is renowned for its vibrant arts scene, rich culture, and serene prairie life. This Bed & Breakfast presents a unique opportunity to offer guests a personalized and memorable experience in a historic and intimate setting, all while enjoying the quiet warmth of small-town living. (id:60626)
Royal LePage Benchmark
Proposed Lot 1 3090 Beverly Place
West Kelowna, British Columbia
Rare Find! Lakeview home on .81 Acres in the heart of West Kelowna. Nestled among vineyards and steps from award-winning wineries, this spacious 4-bed home offers stunning Okanagan Lake views and privacy—just minutes from the Westside Wine Trail. The main level features a living room, family room, dining area, and kitchen with stainless steel appliances and a 6-burner gas range. Enjoy stunning lake views from every main-level room, along with access to a lake view patio off the family room and a wrap-around porch off the living room. Upstairs, you'll find four spacious bedrooms, including a lake view primary suite with an ensuite bath, bonus area and laundry. A large second-story patio runs the full length of the home, offering panoramic views of the lake and surrounding mountains. The basement adds a rec room, living area, and ample storage. Outside, the backyard is a showstopper with stamped concrete and paver pathways, a heated saltwater pool, and a covered patio with radiant overhead heating—ideal for enjoying warm Okanagan summers. Additional features include a carport with room for multiple vehicles and extra parking for RVs, boats, or recreational toys. Walking distance to the lake and Kalamoir Park. Only 10 minutes to downtown Kelowna—the first highway exit gives bridge access with no traffic lights. The lot is part of a proposed subdivision, creating a lot between the road and the house. The seller will cover subdivision costs. (id:60626)
Coldwell Banker Horizon Realty
7338 Walton Mountain Rd
Duncan, British Columbia
This exceptional custom-built home is situated on gorgeous 3 acres & overlooks a stunning 50-foot man-made pond set against a forested backdrop with beautifully landscaped grounds. There's loads of comfortable space & separation for everyone, plus the one-bedroom suite above the dual garage is ideal for extended family or a mortgage helper. The casual & comfortable decor, along with the well-designed plan, is sure to impress. Two luxurious suites are located upstairs; the master suite is conveniently situated on the main level, all with en-suite bathrooms. In total, there are six bedrooms & seven bathrooms, including the separate suites, totalling almost 5,000 sq. ft. on three levels. Set off to the side of the home, with its own easy, separate access, is the 1,186 sq.ft., 3-bay shop, plus the 460 sq. ft. studio suite. Naturally circulated & refreshed by an aerator, the pond has a shallow bench then slopes to a depth of 30'. Private & peaceful, this is truly an incredible package. (id:60626)
Pemberton Holmes Ltd. (Dun)
5601 Fifth Line
Guelph/eramosa, Ontario
Multi-Generational Living at Its Finest: Custom-Built 2-Unit Home on 1 Acre. Discover the perfect blend of flexibility, functionality, and investment potential with this meticulously maintained multi-generational home just north of Rockwood. Whether you're looking to live in one unit and rent the other, co-own with family or a friend, or simply enjoy abundant space, this property offers the ideal setup. Privately nestled on a 1-acre lot, this original-owner, custom-built home features two spacious units: Unit 1: 4 generous bedrooms, 3 bathrooms, and 2 kitchens ideal for a growing family. Unit 2: 3 well-sized bedrooms, 2 bathrooms, and upper level laundry perfect for extended family or rental income. Each unit has been lovingly cared for, with updated mechanicals throughout for complete peace of mind. From the gated circle driveway to the oversized 2-car garage, every detail reflects quality and pride of ownership. Recent updates in the original house include: metal roof, triple paned windows, new exterior doors, attic insulation, weeping tile, and basement waterproofing, updated main floor kitchen, new electrical panel and new electrical outlets throughout. Highlights include: Custom craftsmanship throughout, Separate entrances for privacy, Expansive outdoor space for gardens, play, or entertaining. Quiet, scenic setting just minutes from Rockwood and nearby amenities. While there is plenty of room for a pool and lots of room for children and pets, you are also minutes away from several recreational areas, including Belwood Lake Conservation, Rockwood Conservation, and Guelph Lake Conservation. Enjoy the tranquility of the charm of country living while being close to all the amenities you need. This rare offering is more than a home; it's a lifestyle opportunity. Whether you're blending families or building wealth, don't miss your chance to own this exceptional dual-living property. Book your private tour today! ** This is a linked property.** (id:60626)
Realty Executives Edge Inc
7 - 509 Elizabeth Street
Burlington, Ontario
Welcome to refined urban living in this luxurious 3-bedroom, 3.5 renovated bathroom executive townhome, ideally located in the vibrant heart of downtown Burlington. Freshly painted throughout and meticulously designed for those who appreciate quality, comfort, and style. This residence offers an exceptional blend of sophistication and functionality across multiple levels, complete with a private elevator for seamless access. From the moment you enter, you'll be impressed by the premium finishes, hardwood flooring, and custom millwork throughout. The gourmet kitchen is a chefs dream, featuring high-end built-in appliances, sleek cabinetry, quartz countertops, and an oversized island perfect for entertaining. Enjoy cozy evenings by the fireplaces, and extend your living space outdoors with a private balcony and an expansive rooftop terrace. Two car garage with inside access. This exceptional home is steps from the lake, restaurants, shops, Spencer Smith Park, and all that downtown Burlington has to offer. (id:60626)
Royal LePage Burloak Real Estate Services
509 Elizabeth Street Unit# 7
Burlington, Ontario
Welcome to refined urban living in this luxurious 3-bedroom, 3.5 renovated bathroom executive townhome, ideally located in the vibrant heart of downtown Burlington. Freshly painted throughout and meticulously designed for those who appreciate quality, comfort, and style. This residence offers an exceptional blend of sophistication and functionality across multiple levels, complete with a private elevator for seamless access. From the moment you enter, you’ll be impressed by the premium finishes, hardwood flooring, and custom millwork throughout. The gourmet kitchen is a chef’s dream, featuring high-end built-in appliances, sleek cabinetry, quartz countertops, and an oversized island perfect for entertaining. Enjoy cozy evenings by the fireplaces, and extend your living space outdoors with a private balcony and an expansive rooftop terrace. Two car garage with inside access. This exceptional home is steps from the lake, restaurants, shops, Spencer Smith Park, and all that downtown Burlington has to offer. (id:60626)
Royal LePage Burloak Real Estate Services
9c Hill Street
Prince Edward County, Ontario
WELCOME TO THE 'LIGHTHOUSE'. Masterfully designed and meticulously crafted, 9C Hill Street takes full advantage of its position over Picton Bay with views of the harbour, and unparalleled natural light inside. We can't wait to show you the highlights within: impeccable finishes, oversized fenestration, wide hallways, exquisite landscaping and an enviable location in the heart of Picton. Absolutely one-of-a kind!The generous foyer opens into a welcoming main floor with twelve-foot ceilings and versatile spaces. No detail has been overlooked in the striking Miralis kitchen with walnut cabinetry and high-end appliances. This level also features a dining room overlooking the harbour, a living room with built-ins, a walk-out to a private terrace, and a large pantry closet. A few steps above, a mezzanine level offers a large home office or a fourth bedroom with a full bath. This level also leads to the two-car garage with epoxy floors and rear hallway with ideal gallery walls for your art. The upper level provides two very generous family bedrooms, a full bath and laundry area, and a principal suite of outstanding proportions, with a beautiful ensuite bath with radiant heat, and a spacious dressing room. The lower level contains a cozy family room with an office nook and roughed-in facilities for another bathroom. Completed in January 2023, 9C Hill Street has state-of-the-art mechanical services in an impressive lower-level utility area. Step inside and you'll understand why we think of it as the Lighthouse! (id:60626)
Chestnut Park Real Estate Limited
15 Brookbank Court
Brampton, Ontario
Come On In!!! Take a look at this Fantastic 4 Bedroom Home with High Quality Upgrades, Located in an Exclusive Brampton Neighbourhood, off Conservation Dr. with a Totally Remodeled Upgraded Kitchen w/ Gas Stove, Granite Countertops, & upgraded Stainless Steel Appliances; Bathroom on 2nd Floor Remodeled recently; Fireplace in master Bedroom, 2 Sided Open Fireplace Between Living Room and Family Room, Loads of French Doors, with inground pool, underground Sprinkler System, Interlocking Driveway, Finished Basement with 3 pc with Air Jet Tub, Gas Fireplace in Recreation Room, Beautiful landscaping Outstanding, Some Newer Windows, Roof Redone 2024, Home on Big Pie Shaped Lot. Tastefully Decorated, With a Warm Lived in Feel, This home is Worth your Attention. (id:60626)
RE/MAX Realty Services Inc.


