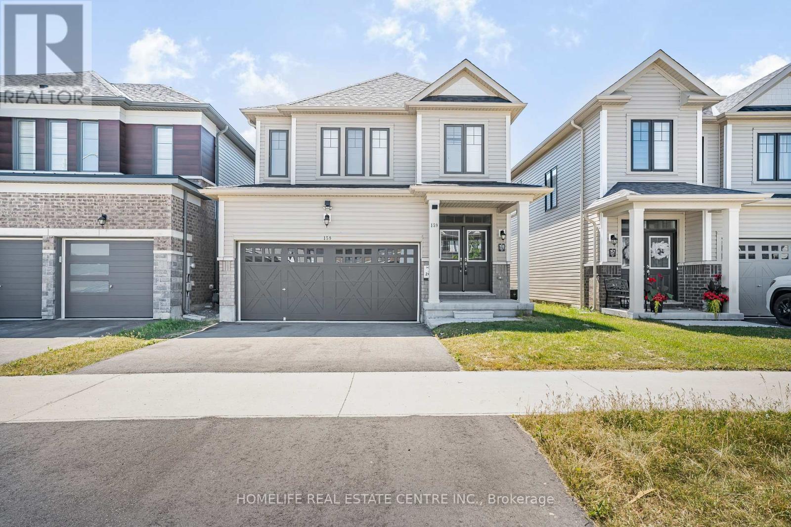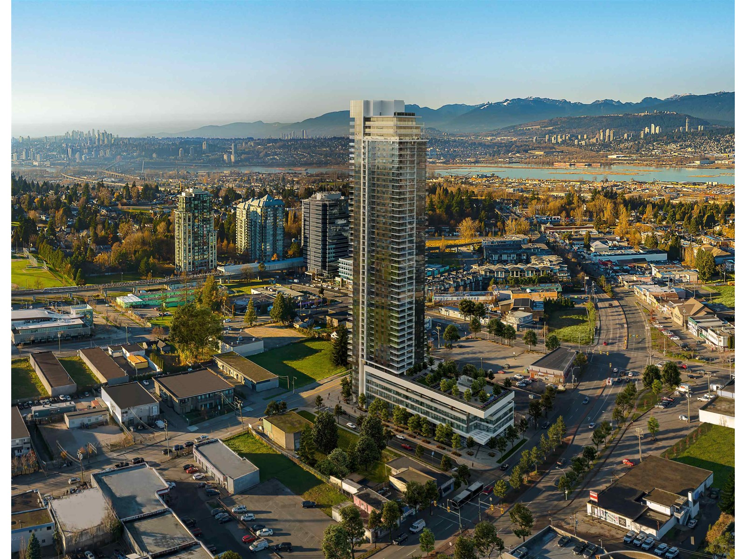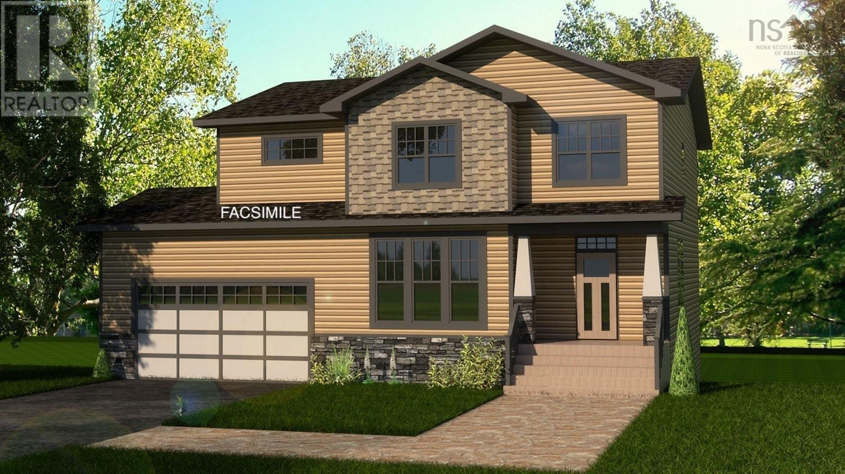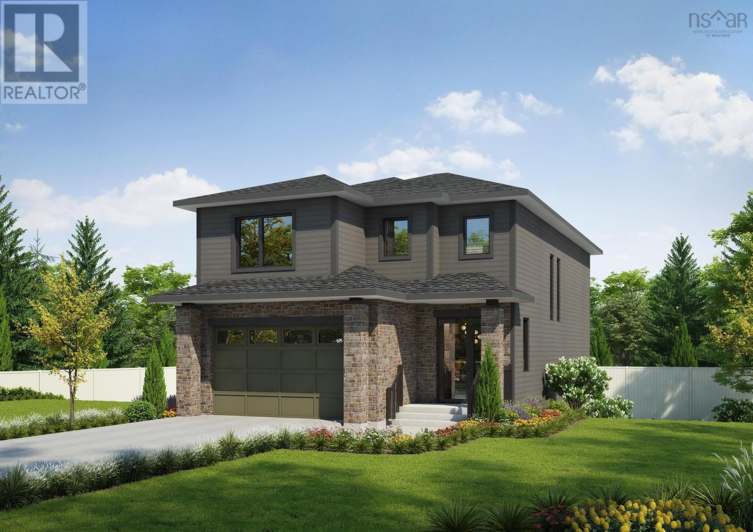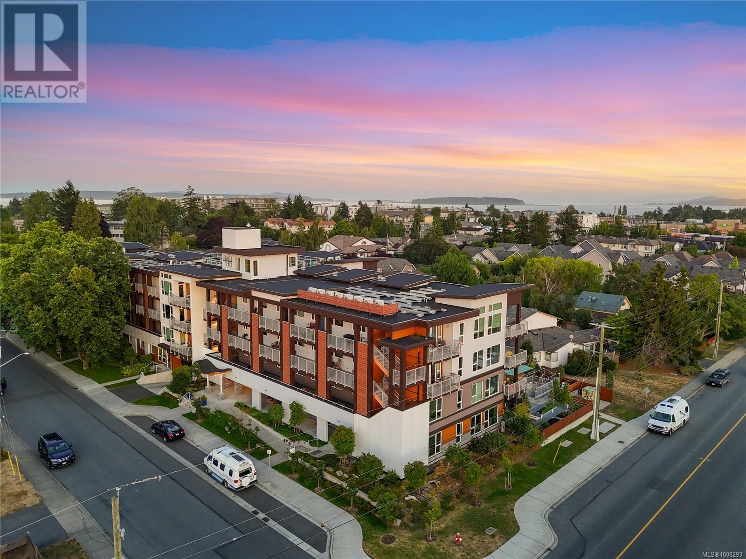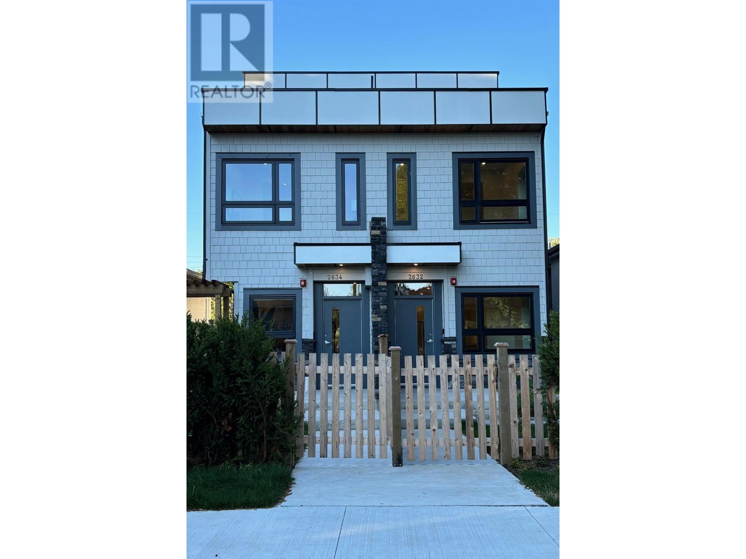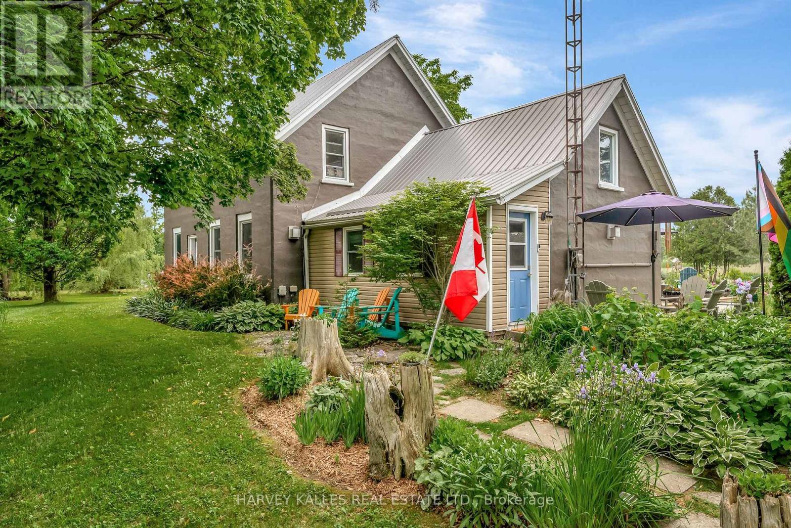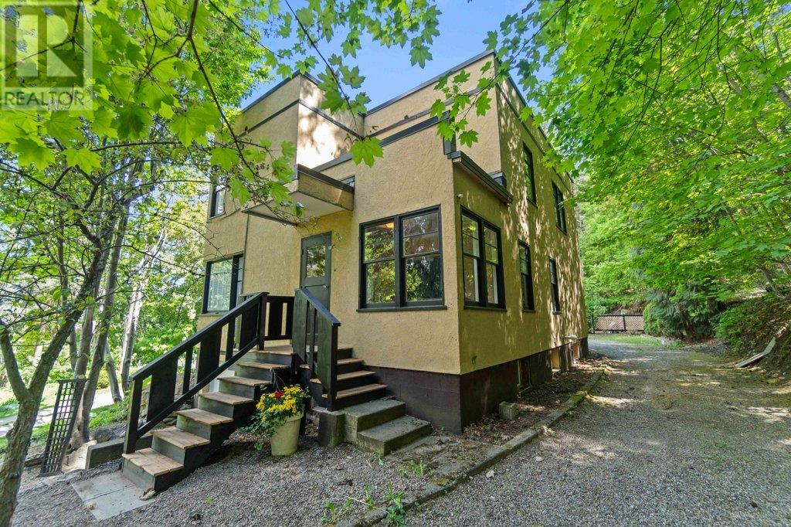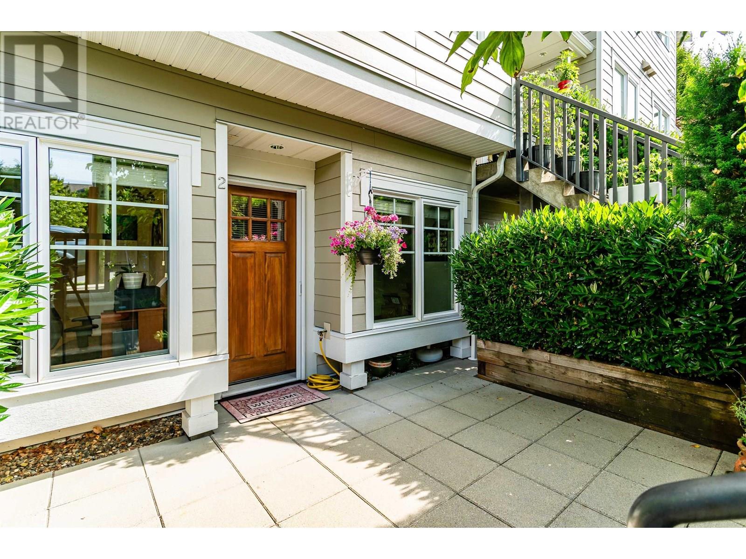159 Terry Fox Drive
Barrie, Ontario
Welcome to this immaculate, Two-year-new detached home offering 1,665 sq ft of thoughtfully designed living space. Boasting 3 spacious bedrooms and 3 bathrooms, this carpet-free residence showcases upgraded hardwood flooring, 9' ceilings on the main floor, and a convenient big laundry room on first floor. Each bedroom features direct access to a bathroom, with an ideal layout that blends comfort and functionality. The modern open-concept layout is complemented by stainless steel appliances, generous closet space, and oversized windows that flood the home with natural light, creating a bright and inviting ambiance. The beautifully designed kitchen features quartz countertops and a stylish backsplash, adding both elegance and durability to the space. Every detail has been carefully curated with style and practicality in mind. Situated just minutes from Lake Simcoe and the sought-after Friday Harbour Resort Community, this home offers the perfect blend of everyday convenience and weekend escape. Whether you're a first-time buyer or a savvy investor, this is an opportunity you won't want to miss. (id:60626)
Homelife Real Estate Centre Inc.
Sl 21 10745 King George Boulevard
Surrey, British Columbia
The Grand is ideally located to house a variety of professional and retail businesses. With its proximity to the Medical and Educational hubs, the large commercial Surrey Centre commercial base as well as abundant residential development, the modern mid-rise office tower is ideal for medical practices and service organizations, such as accounting, legal, technology and other business support companies. (id:60626)
Century 21 Coastal Realty Ltd.
Colliers
Nw-24-73-6-W6 95 Avenue
Sexsmith, Alberta
COMMERCIAL LOTS! Priced WAY below appraised value!16.75 acres of commercial land ready for development. This project boasts some pre-existing underground services, laying the foundation for seamless development. Zoning planned to be CL- Commercial Light, but embrace the versatility with the potential for mixed zoning, Positioned strategically along a bustling thoroughfare, commercial lots promise unparalleled visibility, ideal for retail enterprises. With grading and some essential services already in place. Phase one of the subdivision showcases custom-built single-family residences. A cutting-edge K-8 School anchors the heart of this community enclave.Nestled within the vibrant Town of Sexsmith, a mere 12 miles from Grande Prairie, discover a harmonious blend of small-town charm and metropolitan conveniences.Be sure to explore the myriad of federal and municipal development incentives, from CMHC Project financing to Aquatera connection incentives. NOW is the time to take advantage! Contact a Commercial Agent today to assist you in unveiling the possibilities! (id:60626)
RE/MAX Grande Prairie
Lot 708 121 Parish Street, Kinloch Estates
Fall River, Nova Scotia
Marchand Homes - Quincey - Located in the desirable Kinloch Estates subdivision in Fall River. The main level will wow you with its two storey family room with floor to ceiling windows, open concept living with the dining and kitchen with a corner pantry, a great room, and mudroom entry from the double car garage with a powder room. The hardwood stairs bring you to the upper level where you will find the primary bedroom with the walk-in closet and large ensuite bathroom. The upper level is finished with the two additional bedrooms, a second full bathroom, and a large laundry room. This home will include an abundance of value-added items such as a ductless mini-split heat pump, Energy Efficient and Energy star Certified, Low E & Argon windows, soft cabinet closures, hardwood staircase, open joist engineered flooring system, 40 year LLT shingles, a 10 year Atlantic Home Warranty and the list goes on and on! (id:60626)
Sutton Group Professional Realty
Gw-13 92 Gardenia Way
Dartmouth, Nova Scotia
Meet "Morgan" A Stunning 2-Storey Home in The Parks of Lake Charles. Rooftight Homes presents the Morgan, a beautifully designed 4-bedroom, 3.5-bathroom home that blends modern elegance with functional living on Gardenia Way. This home starts at $899,900 and is being shown as an option for this premium lot (+$22,000). This lot can also accommodate other plans from Rooftight Homes such as the "Brielle" bungalow and the "Grace" 2-storey model. The upper level of the Morgan features three spacious bedrooms, a main bathroom, and a convenient large laundry room. The primary suite is a true retreat, complete with a walk-in closet and a spa-like ensuite, including dual vanities, walk-in shower, and a luxurious soaker tub. On the main level, youll find a welcoming front entry, and access to/from the attached garage, a powder room, and a bright open-concept kitchen, dining, and living areaperfect for entertaining with direct access to the back deck. The walkout basement expands your living space with a fourth bedroom, full bathroom, under-stair storage, utility room, and a versatile recreation space. Buyers will appreciate the high-quality standard finishes available, along with a variety of customizable upgrade and enhancement options to personalize their home. There are two different facade options. Completion estimated 8 months from contract. Dont miss your opportunity to own in this exciting new community that is closeby Dartmouth landmarks such as the Mic Mac Bar & Grill, Shubie Park, Lake Banook (with its award winning paddling clubs), walking trails, & all major amenities, and Dartmouth Crossing is just 10 minutes away! Purchase price is based on the base price of HST inclusive $899,900 and the premium lot fee ($22,000). (id:60626)
Royal LePage Atlantic
4839 Buccaneers Rd
Pender Island, British Columbia
Lakeside Charm – A lovely 2 bedroom lakefront home and studio. This home faces southwest and was designed with an abundance of natural light. Ideal for recreational use or full time living. There are stairs down to a private dock rebuilt about 5yrs ago and equipped with a swim ladder. This is a desirable area of Magic Lake, being in the centre and away from the public access points, it’s also the deeper part of the lake. You can enjoy lake views and sunsets from the deck which expands the width of the home. Inside you will find a well cared for home with views of the Lake from most rooms. The kitchen has stainless steal appliances and a propane stove. The living room is very spacious, has large windows on three sides and built-in cabinetry. Upstairs has two bedrooms, the large Primary bedroom has many windows and beautiful views of the Lake and trees. There is a separate (approx. 225 sqft) detached studio also built in 2009. It is fully finished with services and has a bathroom. This would make an excellent workspace. The grounds are low maintenance and left natural. Serviced by the Magic Lake water/sewer system so no need to maintain wells or septic systems. Magic Lake Estates homeowners qualify for discounted moorage at Thieves Bay Marina and Tennis courts. Recreation is part of the Gulf Island lifestyle. There are many trails and ocean access points within a short distance. You may also enjoy Disc Golf, Golf and kayaking. Please take a look at our Virtual Tour and Video. An information package is available. (id:60626)
Coastal Life Realty Ltd.
301 2319 Brethour Ave
Sidney, British Columbia
Welcome to Ravens Crossing —where conscious living meets coastal charm in the heart of Sidney. Inspired by the popular Danish model, this 3-bed, 2-bath home offers 1,047 sq ft of smart design and vibrant community connection. Soak in stunning sunsets and south and west-facing views from two private covered balconies. Inside, you’ll love the 9’ ceilings, upgraded hardwood floors, curated finishes, and custom entryway with wine rack, shoe storage, and wood doors. The chef’s kitchen opens to a bright living area, while the ensuite features a walk-in glass shower. Triple-pane windows, LED lighting, heat pump, and in-suite laundry keep life efficient and easy. Enjoy 3,000+ sq ft of shared amenities: rooftop terrace, guest suites, common kitchen, community garden, and more. EV-ready parking, bike storage, pet-friendly (yes, big dogs too!), and Gold Green Certified. Walk Score of 99—steps to beaches, shops, YYJ, and ferries. This is lifestyle without compromise! (id:60626)
Exp Realty
2636 Ward Street
Vancouver, British Columbia
Welcome to your new home in the serene Collingwood neighborhood, this 2 bed, 1.5 bath triplex unit boasts contemporary finishes and design, perfect for modern living. Enjoy a quiet, family-oriented atmosphere on a beautiful mature tree-lined street, in this sought after and vibrant East Vancouver neighborhood. Steps away from John Norquay Elementary School and walking distance to a wide variety of retail, restaurants and cafes, this home has it all! With its open concept floor plan, wide-plank laminate flooring, contemporary LED lighting throughout, brand name faucets and hardware in matte black finish, quartz countertops, Fisher & Paykel appliances, designated parking, EV charger, discover elegance and affordability harmoniously combined in this exquisite residence. (id:60626)
Angell
286 County Rd 11 Road
Prince Edward County, Ontario
With a backdrop of Beaver Meadow and facing East Lake, this property is ensconced in nature! A warmest welcome to "the Block House", a Quebec-style century farmhouse with tasteful modern flair. Circa 1892, this home and property reveals its beauty at every turn! The main floor is bathed in natural light, large spaces, and a cozy atmosphere enhanced by original wood flooring, intricate mouldings and trim work, 9 foot ceilings and three beautiful gas fireplaces! The great room, a sanctuary of light and tranquility, overlooks the back deck and westerly gardens; a delightful room sure to be the heart of the home (and a bonus: a finished loft space!). The dining room and kitchen are central, providing ample room for guests, friends, and family to gather and enjoy; these rooms have hosted many dinner parties! A parlour provides an exceptional living room or office space, offering versatility to suit your lifestyle. Upstairs (a tall half-storey also with 9 foot ceilings!), 3 bedrooms and a full bath complete the home. The grounds and gardens are enchanting; a rich tapestry of native trees and flora dot the property: heritage maple, Scotch pine, hickory, catalpa, pin oak & columnar oak, willow, and cedar. There are re-naturalized gardens as well as a small personal orchard with bush cherries, high bush blueberries, rhubarb, apricot, apple, and pear trees. A thriving "stumpery" with perennial plantings, vegetables and herbs is a beautiful backyard focal point to enjoy from the back deck, either under the canopy or the open sky! With a side deck surrounded by gardens and offering seasonal views of the lake, a bbq pit, a spacious side and back yard, there is so much opportunity to enjoy the beauty of this property. Experience the enchanting allure of The Block House. (id:60626)
Harvey Kalles Real Estate Ltd.
1210 Trans Canada Highway Highway Ne Lot# 1
Salmon Arm, British Columbia
Welcome to Timeless Tranquility on 2.21 Acres Tucked away beneath a canopy of mature trees, this serene 2.21-acre estate offers a rare blend of privacy, charm, and classic country living. The main residence, a four-bedroom, three-bath home with new roof, echoes the warmth of generations past while offering all the comforts of modern living. Recent updates include electrical, furnace and some appliances. Spacious yet cozy, it invites you to slow down, breathe deep, and savor the simple moments. Just a short stroll from the main house, the one-bedroom, one-bath carriage house provides the perfect retreat for guests, extended family, or income opportunities. Whether you're sipping morning coffee on the porch, listening to the rustle of leaves in the breeze, or watching the sun set beyond the trees, this property promises a life of peace with all the convenience of being right in town. If you're looking for a place where memories are made, stories are shared around the fire, and life moves just a bit more slowly—this is it. (id:60626)
RE/MAX Shuswap Realty
6 Audubon Street
Hamilton, Ontario
Welcome to this beautiful, newly renovated Spanish Revival style home in the sought after Stoney Creek Mountain community. After admiring the new roof and stamped driveway, you can walk through the double doors into a bright foyer boasting a sixteen foot skylight, new floors, and fresh paint throughout. The airiness continues in the living room which is basked in light from the 4 large windows. A new kitchen with a quartz counter top, 3 bedrooms and a new 4-piece bathroom, complete the upper part of this home. Moving to the lower level, you'll find a cozy family room, bathroom, laundry room and a large den/spare room. Dreamed of having a room full of plants, the sunroom is the perfect place with a door to the backyard. Minutes to the Linc, Red Hill Valley Parkway, Valley Park Community Centre, hiking, Felker's Falls Conservation area, and even a library. A solid home, full of character, originally constructed for the builder himself in a wonderful school community. (id:60626)
Century 21 First Canadian Corp
2 7198 Barnet Road
Burnaby, British Columbia
On the market for the first time, this beautifully finished one-level townhome is tucked into the quiet, well-connected Westridge community on Burnaby's north side. Offering 2 bedrooms, 2 bathrooms, two underground parking stalls, and a storage locker, it delivers an exceptional blend of comfort, quality, and convenience. The home features hardwood floors, a gourmet kitchen with stone slab countertops, stainless steel appliances, custom cabinetry, and undermount sinks-all thoughtfully selected to elevate everyday living. Enjoy both south-facing and north-facing patios, ideal for relaxing or entertaining at any time of day. With its central location this is a rare opportunity to own in a modern, well-maintained building in one of North Burnaby's most connected neighbourhoods. (id:60626)
Engel & Volkers Vancouver

