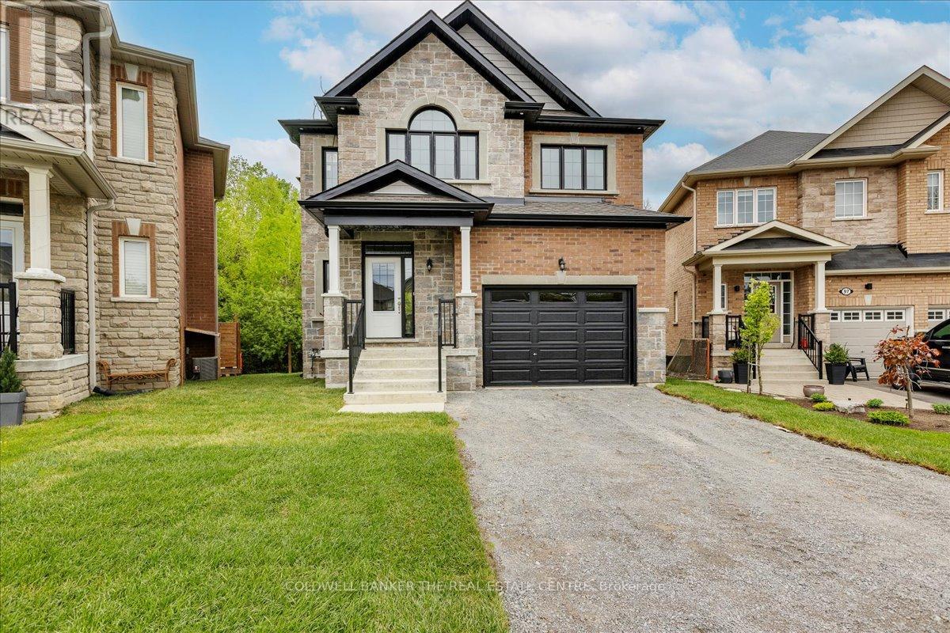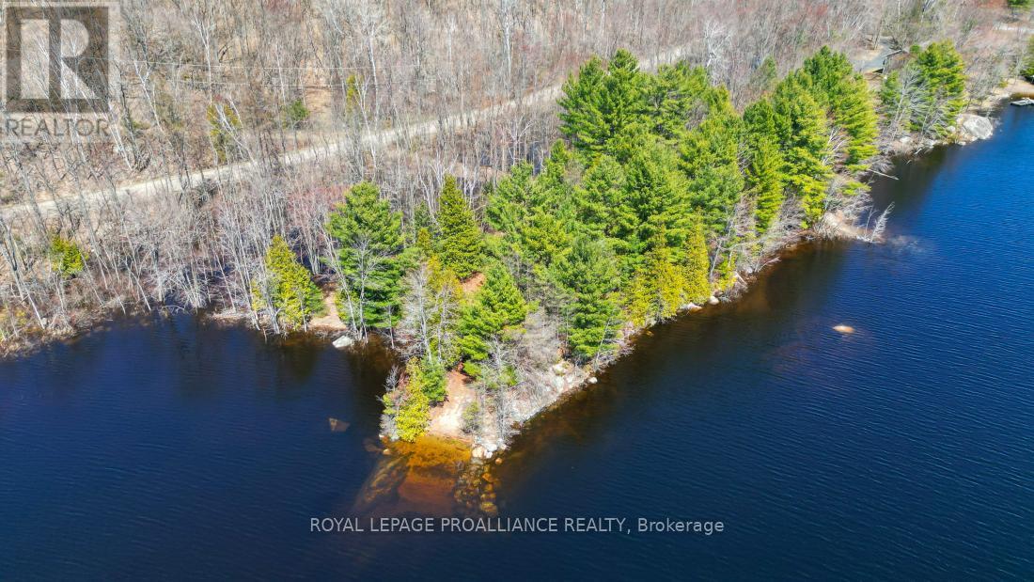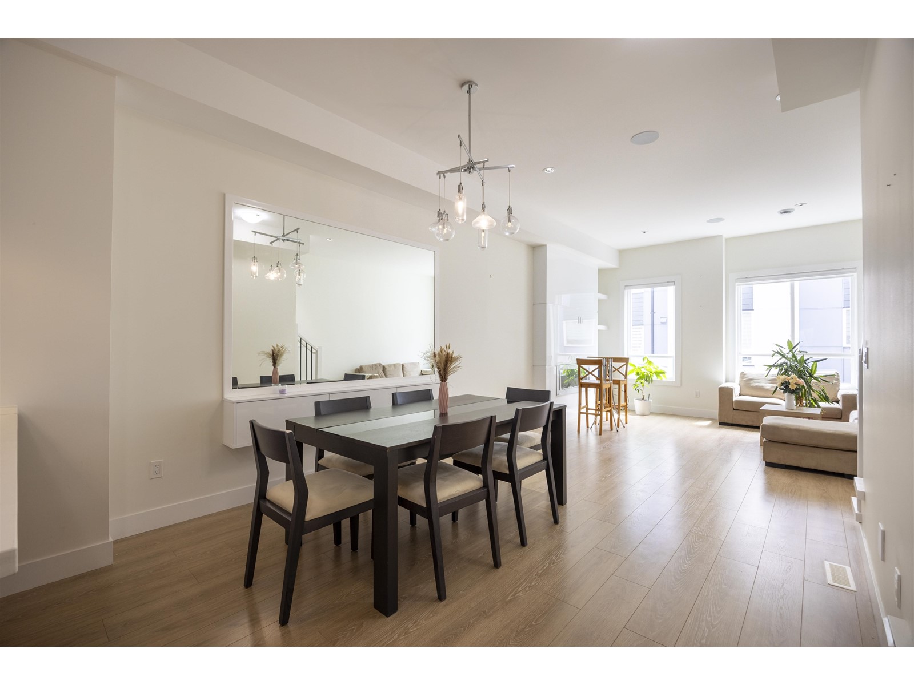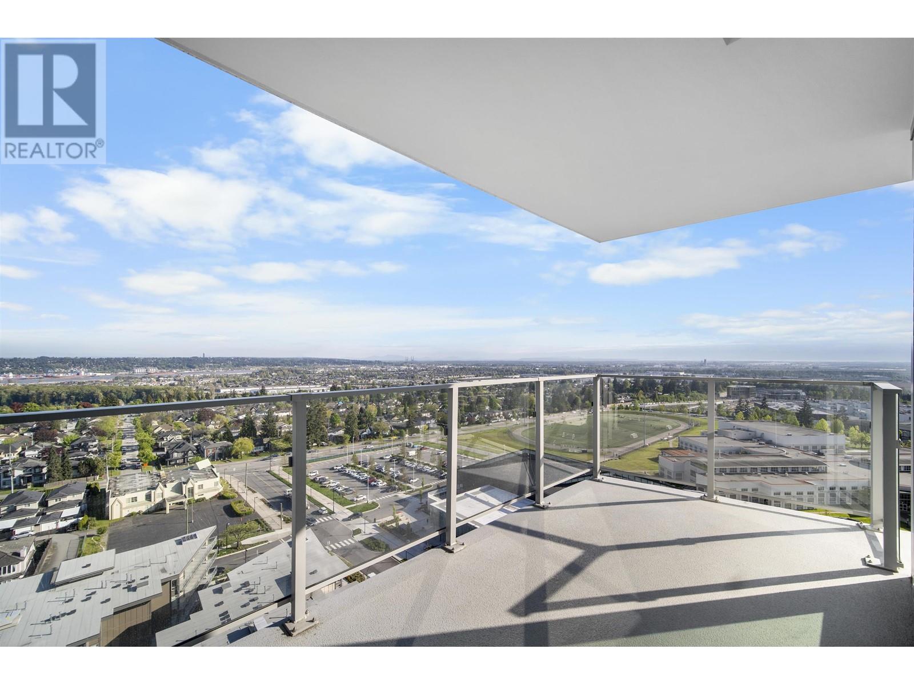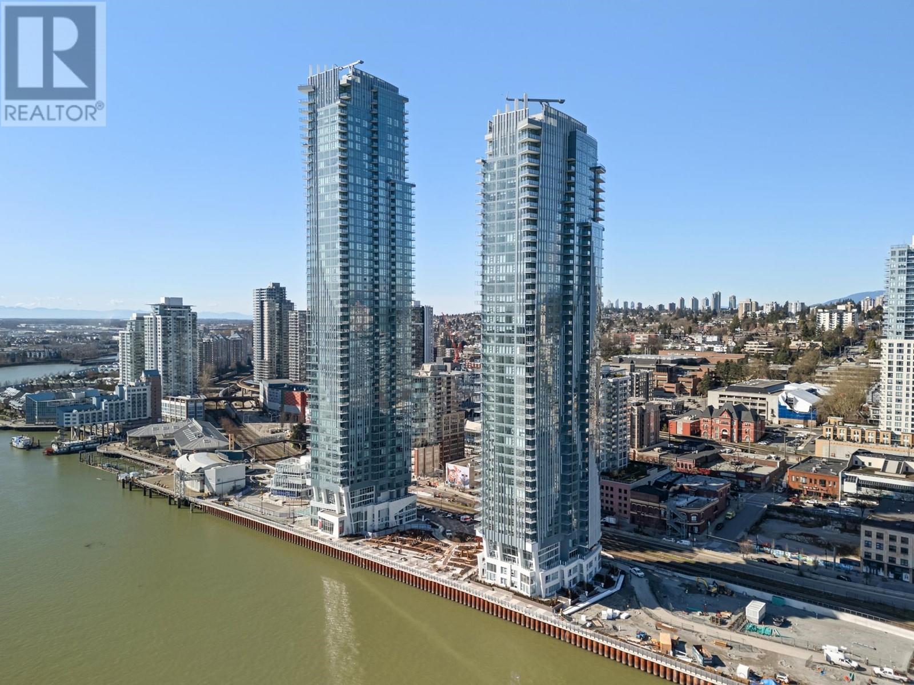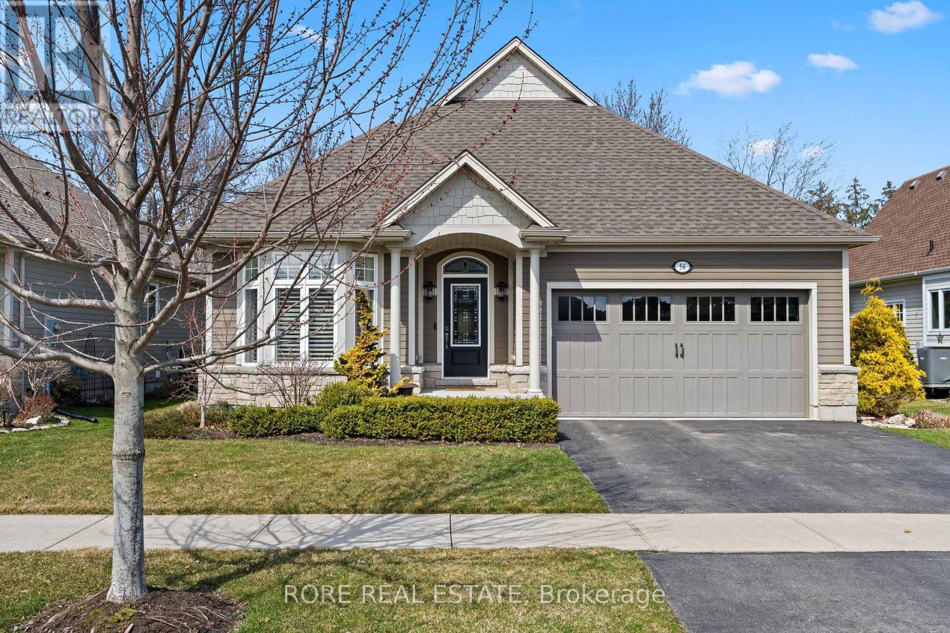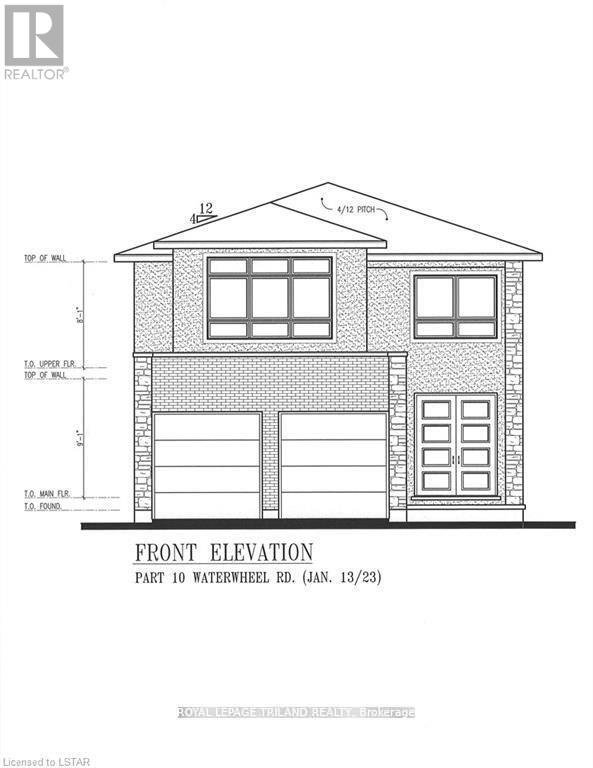20 14057 60a Avenue
Surrey, British Columbia
Welcome to the highly sought after Summit complex by Hayer! This 1,744 sq/ft townhouse located in desirable Sullivan Station! Enjoy a sunlit, spacious rooftop deck with a HOT TUB and STUNNING mountain views-perfect for entertaining!! This great floorplan features 4 bedrooms & 4 baths w/space for the whole family including a bedroom on the lower floor with en-suite. Enter on the main floor w/oversized dining area, spacious chef-inspired kitchen with S/S appliances, gas stove & wine fridge & A/C! Step down to your grand living area w/extra high ceilings. Upstairs features 3 spacious bedrooms including primary w/spa-like en-suite. Double garage with epoxy floor plus tons of street parking right at your front door! Located near Hwy 10, schools & shopping. Perfect for the whole family! (id:60626)
Royal LePage - Wolstencroft
95 Scotia Road
Georgina, Ontario
New construction 3 br home on a pie shaped ravine lot. This is a great opportunity for first time home buyers who meet the rebate requirements to purchase their first home. Quartz in the kitchen, all bathrooms, and laundry room. Hardwood flooring on main floor, 9 foot main floor ceilings. Beautiful views from the kitchen and great room of the forest. Quick closing is available. Comes with the full Tarion warranty. Please note that all measurements given are approximate based on preconstruction plans, buyer/buyer's agent to confirm actual measurements of as-built measurements. (id:60626)
Coldwell Banker The Real Estate Centre
0 Baker Valley & Bebris Road
Central Frontenac, Ontario
Incredible Opportunity -17.07 Acres with Subdivision Lots on Kennebec Lake Situated in the heart of the Land O'Lakes in Central Frontenac, this 17.07-acre property is a once-in-a-lifetime opportunity you don't want to miss. With 5 lots ranging from 1.2 to2.2 acres, you'll have ample space to build your dream family compound, recreational home, or cottage; or investment to develop the subdivision plan with 1/5th ownership of the 2.2 Acre Waterfront Lot and 730 feet of pristine Kennebec Lake shoreline.What sets this property apart is the 1/5th shared waterfront rights, for only these lot owners, on 730 feet of beautiful Kennebec Lake shoreline complete with a private boat launch and 2beach areas. Imagine having your own private boat launch to enjoy endless days of fishing, boating, and swimming.The Canadian Shield rock trails and beaver ponds in the area create a picturesque natural landscape, perfect for outdoor enthusiasts and wildlife lovers.Situated in the heart of the Land O'Lakes in Central Frontenac, this property offers incredible views and easy access to all the amenities in Sharbot Lake.The property is conveniently located just a short 1-hour drive from Kingston, 2 hours from Ottawa or 3 hours from Toronto.Whether you're looking for a permanent residence or a weekend getaway, this is an unbeatable investment opportunity or a rare opportunity to own a sizable piece of waterfront property with tremendous potential. Don't miss out on this incredible chance to invest in your own slice of Canadian wilderness. (id:60626)
Royal LePage Proalliance Realty
7 1670 160 Street
Surrey, British Columbia
Location! This stunning ISOLA townhome seamlessly blends comfort, function, and contemporary style. Boasting over 1,400 SQFT, it features 3 spacious Bedrooms and 3 Bathrooms-ideal for family living. Step inside to discover 10' ceilings, expansive windows, and wide-plank laminate flooring that create a bright, open ambiance. The gourmet kitchen and the cozy sleek fireplace media unit add warmth and charm to the living area. The extremely spacious garage offers more potential. Located just steps from Earl Marriott Secondary and South Meridian Elementary, and only a 5-minute drive to White Rock Pier, this home places families at the centre of coastal living with urban convenience. Open House SAT & SUN, JUN 7&8, 2-4PM. (id:60626)
Nu Stream Realty Inc.
7085 Shorncliffe Ave
Port Hardy, British Columbia
Located at the end of a peaceful dead-end street and just steps from the ocean, this beautifully crafted custom-built home offers privacy, comfort, and breathtaking views. This non-open-plan layout provides distinct, well-defined living spaces—ideal for those who value separation and functionality in their home. The main-level entry welcomes you with rich Brazilian hardwood floors, setting a warm, elegant tone throughout. The family room features a cozy wood stove and a built-in bar, creating a comfortable, inviting space for relaxation or entertaining. The formal dining room opens onto a spacious deck overlooking the water—perfect for al fresco meals or watching the sunset. The primary bedroom suite is a showstopper, offering a private sitting area, a walk-through closet, and a spa-inspired ensuite bathroom with premium finishes. Additional features include: 4 bedrooms and 3 full bathrooms Distinct living and dining areas Large deck with stunning water views Ample parking for multiple vehicles Separate wood/storage shed Set on a private .23-acre lot This is a rare opportunity to own a private seaside escape with character, comfort, and craftsmanship. Ideal for full-time living or a peaceful retreat. (id:60626)
460 Realty Inc. (Ph)
1607 7683 Park Crescent
Burnaby, British Columbia
Welcome to Azure at Southgate City. This SW facing 2 Bedroom + Den offers breathtaking panoramic city views - easily spot the Fraser River/Mount Baker on a sunny day! The unit is spacious and filled with natural light from ample windows in all rooms. Residents can enjoy building amenities that include a fully equipped gym, lounge area and guest suite. Located in a newly developed, quiet and safe neighborhood that is walking distance to brand new recreation centre Rosemary Brown. Walking distance to public transit/skytrain @ Edmonds Station, Byrne Creek Community School, shops etc. Close driving proximity to Marine Way Market, Metrotown, Walmart, etc. This unit includes 1 Parking and 1 Storage Locker. Open House May 17th Saturday 12-2pm. (id:60626)
Macdonald Realty
1304 660 Quayside Drive
New Westminster, British Columbia
Luxury Waterfront Living at Pier West Towers!!! Take advantage of this new 2 bed, 2 bath corner unit with amazing city, water, and mountain views. Features include floor-to-ceiling windows, an open concept layout, a high-end kitchen with a quartz island, Bosch appliances, gas range, A/C, and 2 covered balconies. There is also a full-time concierge, fitness center, steam & sauna rooms, private dining lounge & more! Includes an underground parking stall as well as a private locker room. Steps to SkyTrain, all amenities, close to schools, and shopping. Other bonus features are a 3-story commercial space complete with child care, retail spaces and around 2 acres of park and open space!!! GST has been paid!!! Be sure to watch the virtual tour and video... (id:60626)
Homeland Realty
56 Sunrise Court
Fort Erie, Ontario
Welcome to 56 Sunrise Court in the prestigious community of Ridgeway By The Lake. Built by an award-winning builder, this home offers unmatched quality craftsmanship and stylish design elements. Spacious and bright, this 2+1 bedroom, 3 bathroom home makes the perfect space to relax and entertain friends. The kitchen is an ideal size for cooking up a feast or gathering friends around the island. The kitchen flows seamlessly into the dining and living areas where French doors lead you out to your screened-in porch. The screened-in porch provides a serene view of your backyard oasis, which boasts mature trees and lovely gardens. This backyard is sure to impress, offering privacy and tranquility. The large master bedroom, located on the main level, features a generous walk-in closet with shelving units for all your clothing needs. The ensuite bathroom is spacious and conveniently includes the laundry room. The basement extends the living space by offering a family room, bedroom and another bathroom. It also has another sizeable room that has loads of possibilities. This home is equipped with several noteworthy items, including the gas fireplace, California shutters, sprinkler system, metal fence (2024), granite countertops, newer dishwasher (2024) and newer carpet in the basement family room (2024). Living in this community comes with the option of accessing the private Algonquin Club, which includes amenities such as the pool, fitness room, sauna, library and games room. The monthly membership fee is approximately $90/month. Nearby you will find an array of restaurants to choose from, cafes, shopping, golf courses and not to mention the beach! Look no further for the perfect place to call home. 56 Sunrise Court offers everything you need for a comfortable and luxurious lifestyle in a friendly and welcoming community. (id:60626)
Rore Real Estate
2, 923 1 Avenue Nw
Calgary, Alberta
Discover the epitome of luxury and heritage in the heart of Sunnyside, Calgary, with Carisbrooke Place, the latest addition to Angus Mason's esteemed Anglo Saxon Castle series of townhomes. Inspired by the timeless beauty and enduring legacy of Carisbrooke Castle on the Isle of Wight, Carisbrooke Place offers a rare opportunity to own a piece of history and create a cherished home for your family. Unit 2 at Carisbrooke Place extends a warm welcome to a world of captivating charm and timeless beauty. This exceptional residence spans four levels and boasts 3 bedrooms, 2.5 bathrooms, and an expansive living area of 2,294 square feet. Step inside, where an open-concept design seamlessly blends the living, dining, and kitchen spaces. The gourmet kitchen is a culinary masterpiece, featuring high-end appliances, sleek finishes, and ample storage. The adjoining dining area provides a seamless flow for entertaining guests or enjoying intimate family meals. Explore the upper levels to uncover your private quarters. The primary suite occupies the entire top floor, offering a serene retreat with an elegant ensuite bathroom, a walk-in closet, and a private balcony with views of the downtown skyline. The second floor comprises two bedrooms, a bathroom with dual vanity, and a bonus room. A versatile lower level is ready to be customized to your preferences. Whether you envision a home office, a cozy media room, or a fitness area, the possibilities are endless. The included garage space and storage unit ensure convenience and provide secure parking for your vehicle. Each of the four units in Carisbrooke Place has been meticulously designed to offer spacious layouts, abundant natural light, and a seamless flow between indoor and outdoor living spaces, with each unit offering a patio as well as two balconies for your outdoor enjoyment. Experience unparalleled comfort and energy efficiency with the state-of-the-art heat pump heating and cooling system. This cutting-edge technology not only provides optimal climate control throughout the seasons but also ensures cost-effective and eco-friendly operation. Surrounded by the vibrant community of Sunnyside, residents will enjoy convenient access to parks, shops, cafes, transit, and the bustling energy of downtown Calgary. Take your place in history and make Carisbrooke Place your own. (id:60626)
Sotheby's International Realty Canada
1119 Waterwheel Road
London North, Ontario
FLEXIBILTY. QUALITY. STYLE. VALUE. NORTH LONDON PRIME LOCATION.DESIGNS AND PLANS TAYLORED TO YOUR NEEDS AND WANTS. SPECIAL PRICING!ROYAL PREMIER HOMES PROUDLY PRESENTS OUR LAST NORTH LONDON LOT, LOCATED IN ANEXCELLENT SCHOOL ZONE IN VIBRANT NORTH LONDON. 4 BEDROOMS. 2.5 BATHROOMS (CAN MODIFYTO 3.5 & JACK AND JILL). QUALITY FINISHES. KITCHEN PANTRY. ELECTRIC FIREPLACE. CONTMPORARYDESIGN. ROUNDED CORNERS. LARGE COLOUR KEY WINDOWS. DOUBLE DOOR ENTRY. CONCRETEDRIVEWAY. SEPARATE SIDE ENTRY. COLOUR KEY WINDOWS. INSULATED GARAGE DOOR. QUARTZCOUNTERTOPS THROUGHOUT. QUALITY CABINETRY WITH SOFT CLOSE. PLUS, PLUS, PLUS.AVAILABLE BASEMENT CONFIGURATIONS. BUILD TODAY AND MOVE IN BEFORE WINTER. FLEXIBLEDEPOSITS. CALL TODAY TO CUSTOMIZE YOUR LAYOUT. RENDRINGS ARE CONCEPTUAL AND MAYCONTAIN UGRADED FEATURES. PROXIMITY TO ALL LIFESTYLE AMENITIES. (id:60626)
Royal LePage Triland Realty
47 Hogan Drive
Mcnab/braeside, Ontario
Located in the second phase of Hogan Heights, this well-designed bungalow blends the tranquillity of country living with the convenience of nearby amenities. Set close to the Algonquin Trail, the property offers easy access to recreation, retail, shopping, and schools. The Trenton Walkout model by Mackie Homes features approximately 2,318 square feet of thoughtfully planned living space. From the entryway, an open-concept layout unfolds, connecting the kitchen, dining area, and great room that features a fireplace. A covered back porch extends the living area outdoors, creating a seamless transition to the outdoor surroundings. The kitchen is equipped with granite countertops, ample cabinetry, and a centre island that anchors the space. A convenient family entrance and laundry area connects directly to the attached three-car garage. Three bedrooms and three bathrooms are featured, with the primary suite offering a walk-in closet and a beautifully designed 5-pc ensuite. The desirable walkout elevation adds further appeal, with an unfinished lower level offering flexibility for future living space. This property is currently under construction. (id:60626)
Royal LePage Team Realty
419 2250 Wesbrook Mall
Vancouver, British Columbia
What a great home!! Pleasure to offer beautiful condo 'Chaucer Hall' built by Polygon in the heart of UBC Campus. Rare opportunity to find this TOP FLOOR, SW facing, BRIGHT & SPACIOUS 2 Bed, 2 Bath unit overlooking beautiful courtyard full of sunshine. Private covered balcony allowing you peaceful enjoyment all year round. Well maintained unit with high ceilings, 2 large bedrooms with spacious closet, laminate flooring throughout, S/S appliances, gas range, gas fireplace and in-suite laundry. Low maintenance fee is an advantage and water & hot water are included. Walking distance to almost every department of UBC, town shopping, swimming pool, gym, and bus loop. Close to U-Hill Middle School and Elementary School. It's great condition, perfect location. Book your private viewing today! (id:60626)
Nu Stream Realty Inc.


