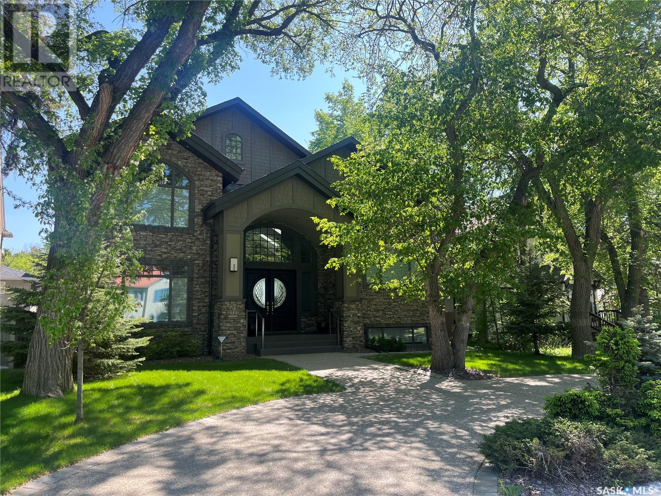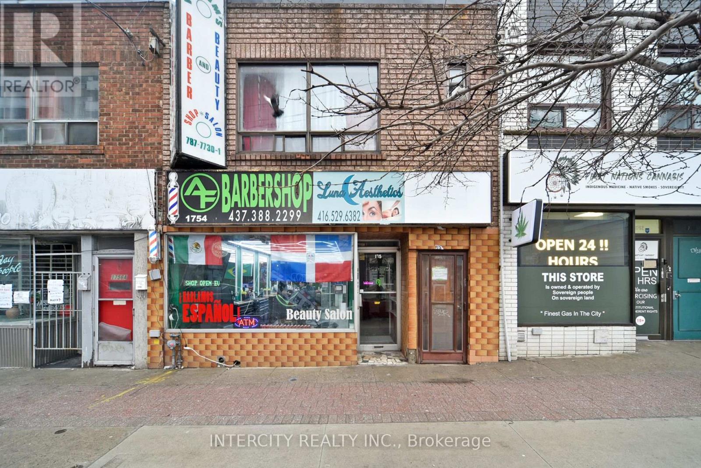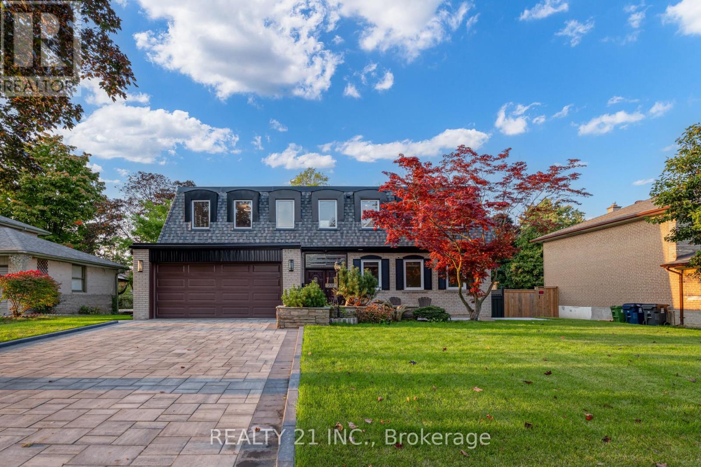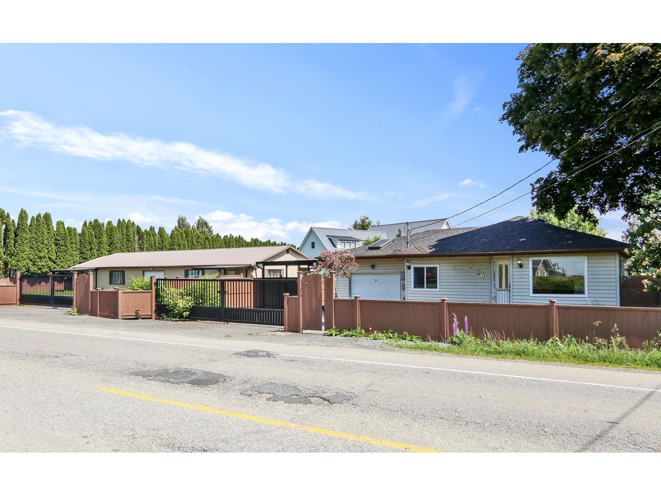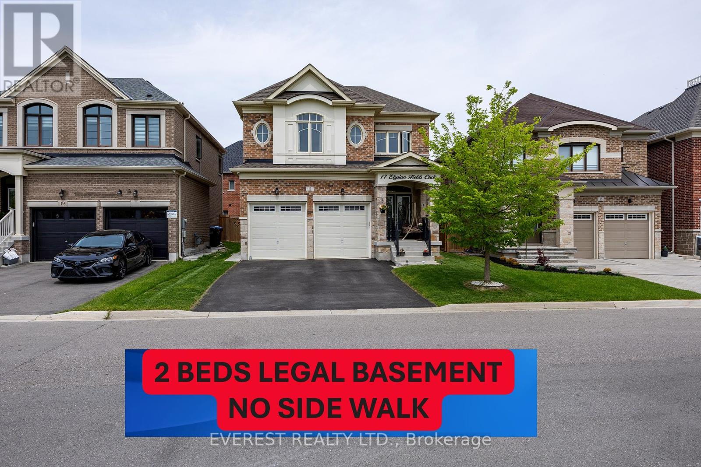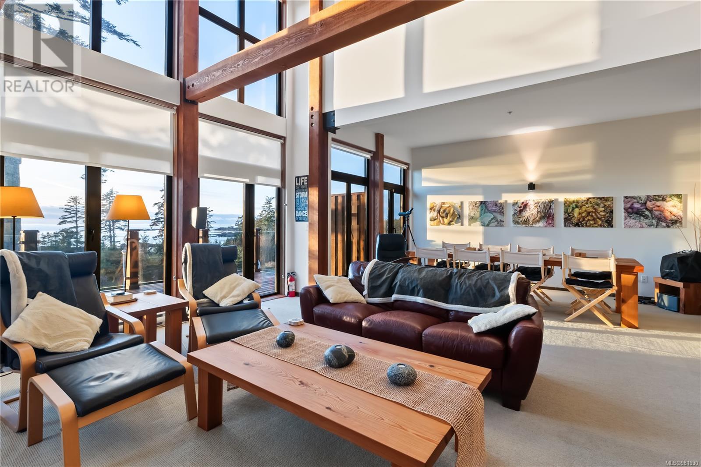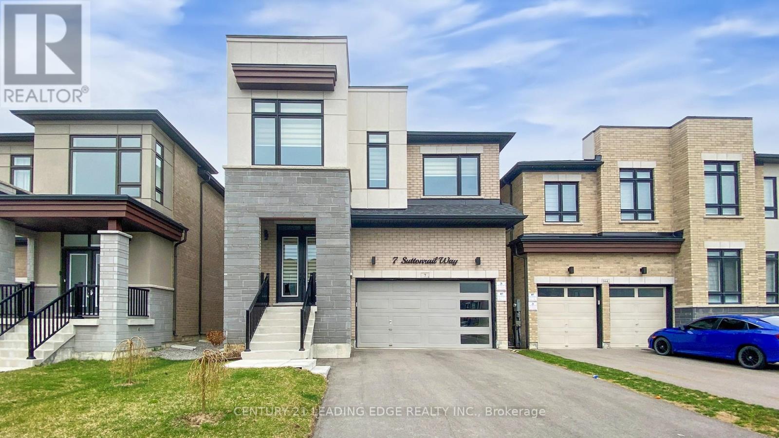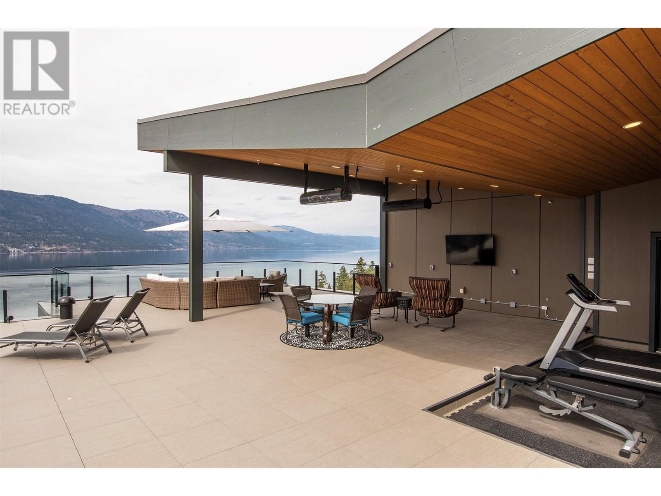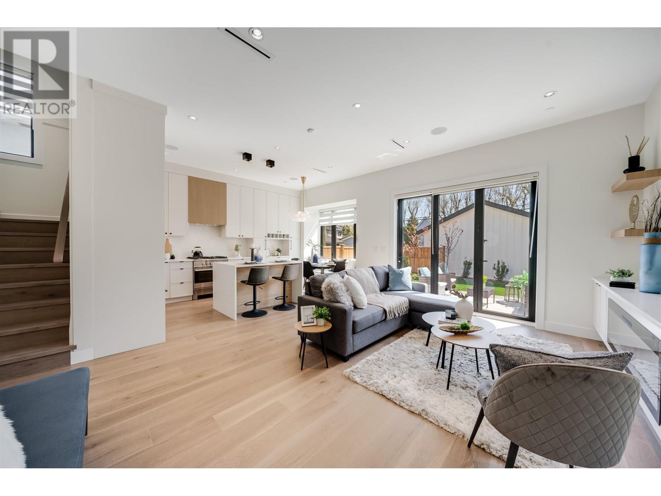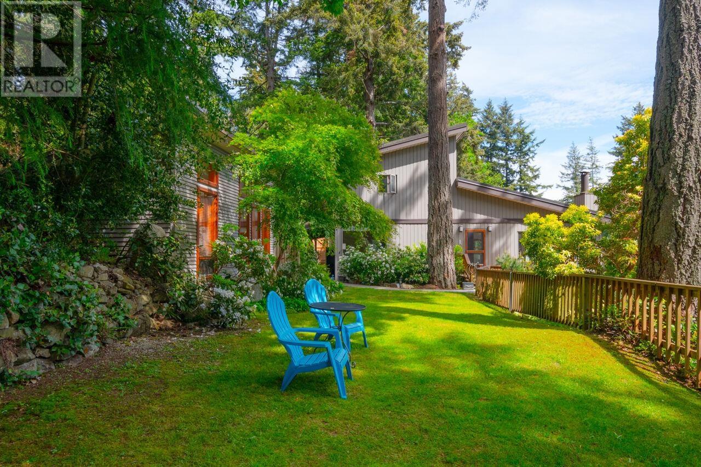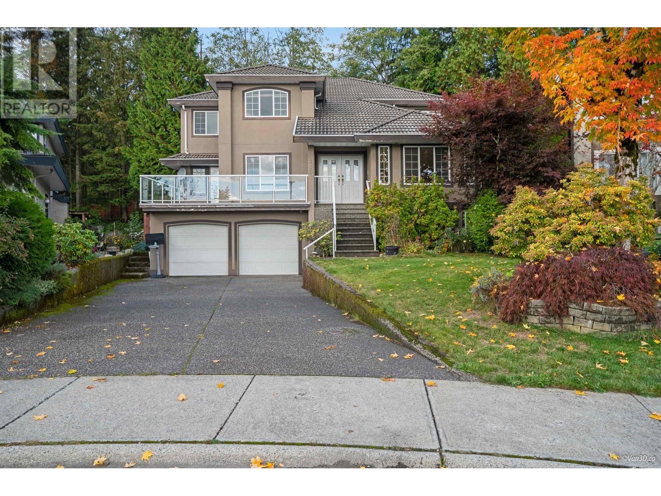2727 Mccallum Avenue
Regina, Saskatchewan
One of kind home custom built by Ripplinger Homes approx. 4100 sq. ft. located on one of the prestigious streets of Regina. Walking distance to Wascana Park. Attention to detail throughout the entire home from pilings under the foundation to top of the line fixtures. Entering the home you are greeted by 2-4 foot leaded glass doors leading into the grand foyer. A large walk-in closet and adjacent is the office. Flooring throughout the house is engineered Brazilian hardwood. The kitchen is a chefs delight: two separate granite top islands, one is a working station and the other will accommodate 12 people comfortably. there are 2 wall ovens, 2 built-in dishwashers, 2 walk-in pantries flanked on each side of the preparation area. 2 new wine coolers, 2 garden doors leading onto a covered 12x16 heated patio with radiant heat, a remote controled screen to protect the covered area from the elements. 24x24 slate flooring deck. The lower level of the deck is a private hot tub to enjoy during family gatherings. the formal dining room has a 11 foot ceiling with a 3 sided gas fireplace. Vaulted ceilings in the great room boasting sky lights allowing natural sunlight in throughout the day. The primary bedroom features a 5 pce. ensuite with in floor heated marble floors. Large walk-in closet and garden door leading onto a private balcony. There is a 2nd bedroom, laundry room and loft on the upper level. the lower level is professionally developed by the builder with 3 additional bedrooms, den, 2-4 pce bathrooms, laundry room, storage room and mechanical room. The rec. room provides the new owner with a walk up granite top bar with a built-in dishwasher, microwave, wine cooler and fridge. Gas fireplace in the lounging area, plenty of storage room complete with 2 high energy gas furnaces, 2 air handlers, on demand hot water heater, in floor heat, control 4 sound system throughout the house, 2 air conditioners, 200 amp and 100 amp service. 3 car heated att. garage. (id:60626)
RE/MAX Crown Real Estate
1754 Eglinton Avenue W
Toronto, Ontario
Investment Opportunity for Developed Builders Possible Re-Development May Allowed Up To 12 Times F.S.I. 1754 Eglinton Ave W. Is A 1-Storey, Mixed Us Building Ground Floor Currently Leased to Barber Shop & Barbers and Beauty Salon. 1-2 Bedroom Apartment, Main Floor 2-Year Lease with Options and A Demolition Clause in Place With 90 Days Notice to Vacate. The Annual Gross Income to Vacate. The Annual Gross Income $74,425. Property Being Sold "AS IS WHERE IS" Also on MLS To Add to This Future Development 1750-1752 Eglinton Ave W. Present all offers, Vendor motivated. (id:60626)
Intercity Realty Inc.
218 Guildwood Parkway
Toronto, Ontario
Welcome to 218 Guildwood Parkway, an exquisite and meticulously upgraded 4 +1 bedroom, 4 bath detached residence that epitomizes luxury and comfort. This stunning home boasts a sunroom suite potential and an inviting in-ground heated pool, surrounded by elegant interlock landscaping and lush Australian blue grass, complete with a sprinkler irrigation system. The expansive 70 x 120 lot offers ample space for outdoor enjoyment and relaxation.Step inside to discover a beautifully renovated interior that radiates brightness and warmth with unobstructed southern views. The modern kitchen features sleek quartz countertops, perfect for culinary enthusiasts, while the family rooms provide abundant space for gatherings and entertaining. Gleaming hardwood floors flow throughout, complemented by both gas and wood-burning fireplaces that create cozy atmospheres.Indulge in the luxury of four deluxe baths, including a red cedar sauna equipped for wet, dry, and steam experiences. Dive into your rectangular saltwater pool, complete with a diving board and a designated BBQ staging area, ideal for summer barbecues and family fun.Situated in the prestigious Guildwood Village, this home is within walking distance to top-rated schools, vibrant shopping, and the scenic Guild Park. Enjoy the convenience of nearby parks, lakefront trails, and easy access to the Guildwood GO Station, TTC routes, and Highway 401 for effortless commuting.This property is not just a home; it is a smart, stylish investment with income potential in a highly sought-after location. Dont miss this rare opportunity to own a piece of high-value real estate in a community that offers an exceptional lifestyle! (id:60626)
Realty 21 Inc.
7526 Lickman Road, Sardis West Vedder
Chilliwack, British Columbia
PRIME LOCATION-This Exclusive Property sits on a 21,850 SF Lot & Offers Lucrative Income Opportunities for Astute Investors.The Property Boasts a Well-Appointed 4 BD,1 Den / Office & 2 Full Baths in the Main House (1495 SF); A Self-Contained 2 BD Suite(793 SF);A Spacious Fully Insulated 220 Wired Warehouse/Workshop(1608 SF)with 1 Full Bath. Recent Extensive Renovations Include New Roof, Carports , Sundeck, Metal Gates, Asphalt Driveway,Gravel ,Ceilings, Blinds, Laminate Flooring & a Fully Fenced Yard. Conveniently Located Near Major Transportation Routes, HWY 1,Shopping Centres, Schools & Businesses. An Ideal Asset With a Range of Income Generation Possibilities. (id:60626)
Planet Group Realty Inc.
17 Elysian Field Circle E
Brampton, Ontario
Stunning Kaneff Home on a Premium Lot in Prestigious Bram West. Welcome to this beautifully designed, fully upgraded 4+2 bedroom, 5-bathroom detached home nestled in the desirable Bram West community. Built 2020, this meticulously maintained residence sits on a premium lot with a striking stone façade, double-door entry, and no sidewalk out front, allowing for a total of 6-car parking (2 in the garage, 4 on the driveway).Boasting over $200K in upgrades, the home features soaring 9-foot ceilings on both the main and second floors, smooth ceilings on the main level, pot lights in the family & Living room, breakfast area, and custom California shutters in the main floor. The open-concept layout is perfect for both daily living and entertaining, with large windows offering an abundance of natural light. The main level showcases elegant hardwood flooring , a spacious family room with a gas fireplace, and a modern kitchen with granite countertops, a large island, porcelain tile flooring, backsplash, stainless steel appliances, and a gas stove. Upstairs, the generously sized primary suite includes a walk-in closet and a luxurious ensuite with a Jack & Jill shower. All secondary bedrooms are well-sized with ample closet space. The LEGAL BASEMENT APARTMENT, built by the builder and registered as a two-unit dwelling, features a separate entrance, two additional bedrooms with walk-in closets, and a full kitchen. perfect for rental income or multi-generational living. Enjoy a private, spacious backyard ready for your personal touch. Two separate laundries. Located in a quiet and growing neighborhood, this home offers a park view at the front and is just steps from a playground, banks, plazas with shops, restaurants, daycare, medical facilities, and grocery stores. Easy access to top-rated schools, places of worship, golf courses, and major highways (401 & 407). This exceptional home truly has it all space, style, functionality, and location. Don't miss this opportunity! (id:60626)
Everest Realty Ltd.
212 515 Marine Dr
Ucluelet, British Columbia
Discover Raven’s Landing: Your Coastal Sanctuary in Ucluelet. Located in The Ridge this two-level retreat offers breathtaking views of the Pacific Ocean. Designed for flexibility, it’s perfect as a full-time residence, a vacation home, or a high-performing rental, with the option to self-manage or use local property management services. This three-bedroom, three-bathroom home features an open-concept layout with fir post-and-beam accents and propane fireplaces. Floor-to-ceiling windows in the main living area and primary bedroom frame panoramic ocean vistas, while expansive decks with glass railings. Part of The Ridge’s exclusive two-building development, the property offers spacious condominiums designed for comfort and style. Just steps away, explore the iconic Wild Pacific Trail and enjoy direct beach access. Whether you’re seeking a serene lifestyle, a relaxing retreat, or a smart investment, Raven’s Landing is your gateway to West Coast living. (id:60626)
RE/MAX Mid-Island Realty (Uclet)
7 Suttonrail Way
Whitchurch-Stouffville, Ontario
Executive 5-Bedroom Home with Luxury Finishes and Prime Location Welcome to this stunning executive 5-bedroom home offering an exceptional blend of luxury, space, and convenience. Thoughtfully designed, the home features 10-foot ceilings on the main floor, 9-foot ceilings on both the second floor and basement, and 8-foot doors on main floor, creating a bright and expansive atmosphere. Elegant crown moulding accents the main living areas, while an inviting office with French doors provides a perfect space for work or study.The gourmet kitchen is a chefs dream, boasting granite countertops, a stylish backsplash, high-end appliances, and a 6-burner chefs stove. The kitchen seamlessly leads to a wooden deck and a fully fenced backyard, ideal for outdoor entertaining and family gatherings. Upgraded hardwood flooring flows throughout the main living spaces (except in the bedrooms), adding warmth and sophistication. Luxurious zebra window blinds dress every window, providing both style and functionality. The grand upgraded staircase leads you to the second floor where the primary bedroom a waits a private retreat featuring two walk-in closets and a spa-like ensuite with granite finishes. Additional two bedrooms includes its own private ensuite bathroom and other two rooms with a jack and jill bathroom, all bathrooms with granite countertops, offering comfort and privacy for all family members. Additional highlights include a no sidewalk lot with a long driveway that can park up to 4 cars, adding rare and practical convenience. A 9ft ceiling basement with large windows and convenient space to create a separate entrance at the side for extra income. Located within walking distance to excellent schools, close to shopping, 15 minutes to Highway 404, and 8 minutes to Markham, this home is perfectly positioned for busy families seeking luxury and accessibility. (id:60626)
Century 21 Leading Edge Realty Inc.
3475 Granite Close Unit# 401
Kelowna, British Columbia
The One of a kind Granite Penthouse with 3 bedroom , 3 bathroom of over 2400 sq ft and over 1700 sq ft of deck space in McKinley Beach where this custom luxury home has absolute stunning Lake Okanagan views! Walk into this home with its engineered Opus-Whitestone Oak hardwood floors and take in the view of the 20' height double high windows over looking the lake from the dining and living area. The gourmet kitchen is a chef’s dream, complete with Fisher & Paykel appliances, ample cabinetry, and generous workspace. Upstairs you will find a sitting area to enjoy the lakeviews or watch TV.. Step outside to enjoy the expansive rooftop patio, designed for year-round entertaining with a TV, premium gas heaters, and a cozy fire pit. premium features include a Control 4 smart home system for TV, blinds, music, and locks, plus 200-amp service with a 100-amp outdoor sub-panel. Th primary suite has wrap around floor to ceiling glass. McKinley Beach community boosts of a marina, beach area, New amenities building including an indoor pool, miles of hiking trails, tennis courts, pickleball courts and the winery currently being built. Only 15 minutes to the international airport or 15 minutes to Kelowna or 10 minutes to UBCO. With a kilometer of pristine lakefront, the Granite Yacht Club, , you’ll experience the very best of waterfront living. This home comes with two secured underground parking stalls near the elevator. This is a must see home!!! Book your showing.. (id:60626)
Exp Realty (Kelowna)
2 878 E 37th Avenue
Vancouver, British Columbia
We welcome you to a stunning masterpiece that is perfectly situated in the heart of FRASERHOOD! Located close to trendy restaurants/cafes, transit, parks, schools, and more amenities. This quality built home by a reputable builder offers exceptional craftsmanship and thoughtful design with an open concept main level that flows seamlessly and 3 spacious brms each with ample storage and a ensuite bath! The extra large patio & yard space provide ample outdoor space which is perfect for all families. This home also features high end Fisher Paykel appliance package, AC, HRV, 1 EV equipped garage, 2/5/10 Warranty, and a large crawl space for storage! Schedule viewing or visit open house! (id:60626)
Team 3000 Realty Ltd.
896 Taylor Road
Bowen Island, British Columbia
Bask in the sunrise and soak up the views from this private and gorgeous Bowen home. Sitting on an acre in Dorman Bay and very close to Snug Cove, this much-loved and well-maintained home features two-to-three bedrooms, stunning views east across the water to Vancouver, and a beautiful design and style that is sought-after. Outside hosts a fenced garden, plenty of forest, and a detached and well-equipped 390 sf bungalow with 4-piece spa bathroom built in 2009 currently used as a very successful licensed short term rental, but also perfect for extended family/guest visits. Within walking distance of popular swimming beach September Morn Beach, and close to Dorman Point Park. (id:60626)
Macdonald Realty
5606 Rhodes Street
Vancouver, British Columbia
RARE Side-by-Side Duplex with 2000 SQFT that feels like a house at the price of a duplex. Incredible design, exquisite finishes, and an Open-Concept Floor plan give you a gorgeous kitchen with a central island featuring bar seating, quartz countertops, Stainless Steel Appliances, and a large living/dining area with an electric fireplace. 2 parking spaces, single garage, and parking pad. SPACIOUS Backyard. POTENTIAL for a MORTGAGE HELPER with roughed-in plumbing. Close to Schools, Shopping & Recreation. (id:60626)
2 Percent Westview Realty
1631 Sundew Place
Coquitlam, British Columbia
Westwood Plateau - welcome to this spacious 3 level home at a quiet cul-de-sac. High ceiling in foyer, large kitchen , main floor with one large bedroom and a solarium can turn into your work from home office, lots of storage, double garage with extra long driveway, upper level offers 4 large bedrooms, master with large en-suite and walk in closet. Basement features a large media room, a den and a full bath. Perfect house for a growing family. Backyard facing greenbelt, nearby golf course. Close to schools and bus loop. (id:60626)
Royal Pacific Realty (Kingsway) Ltd.

