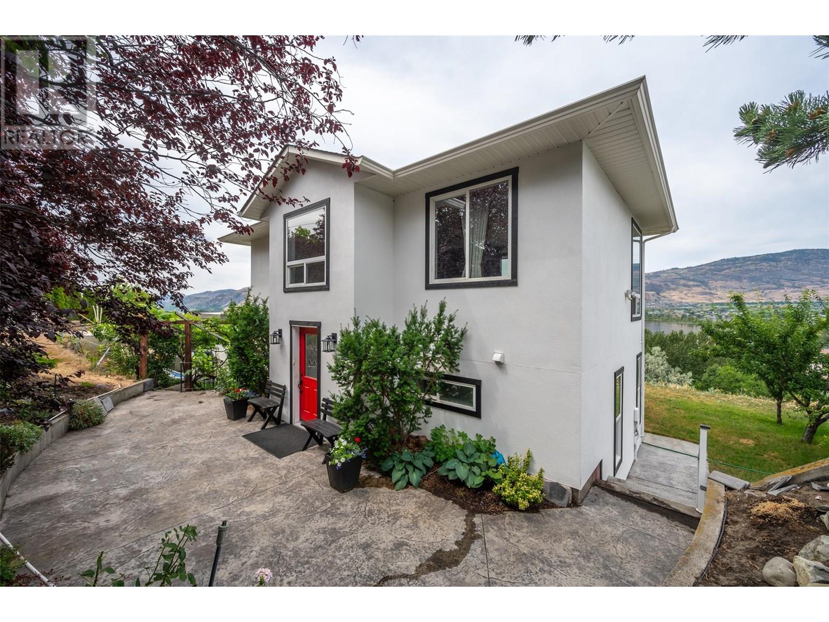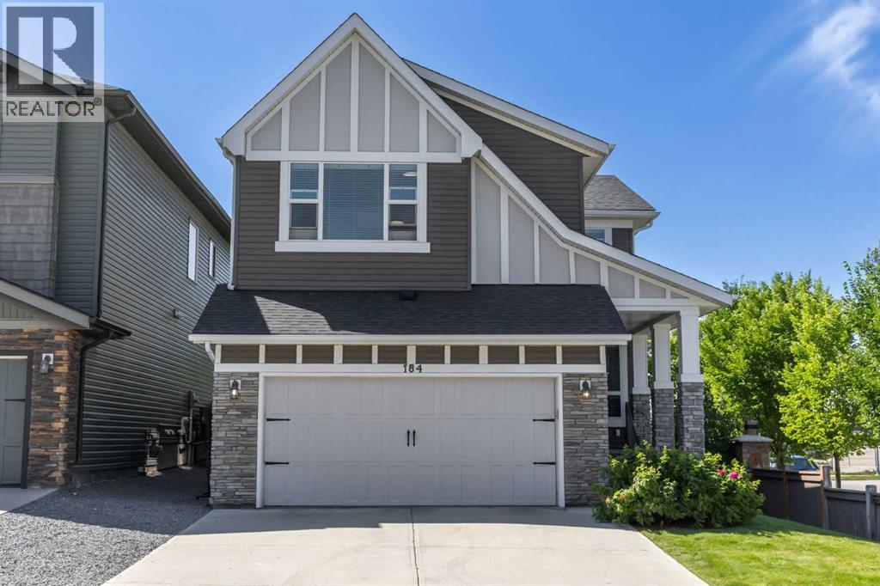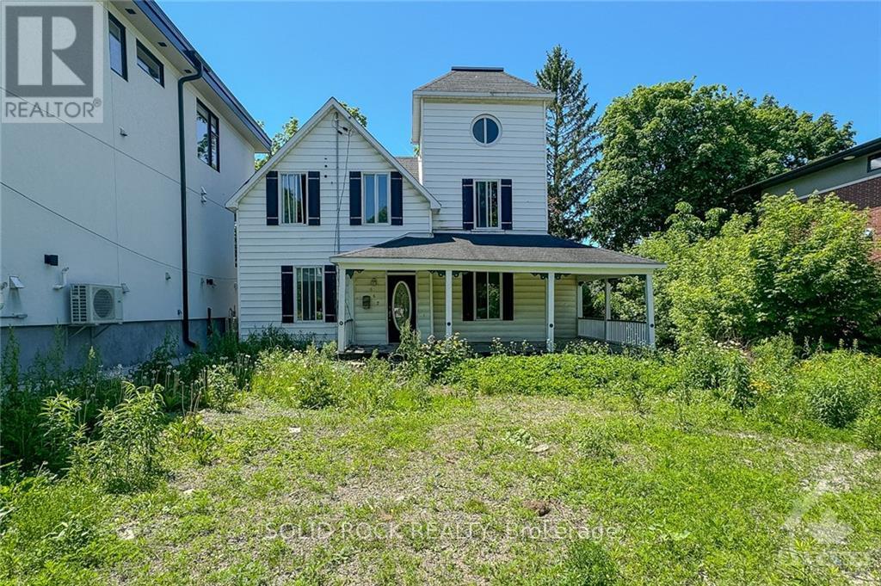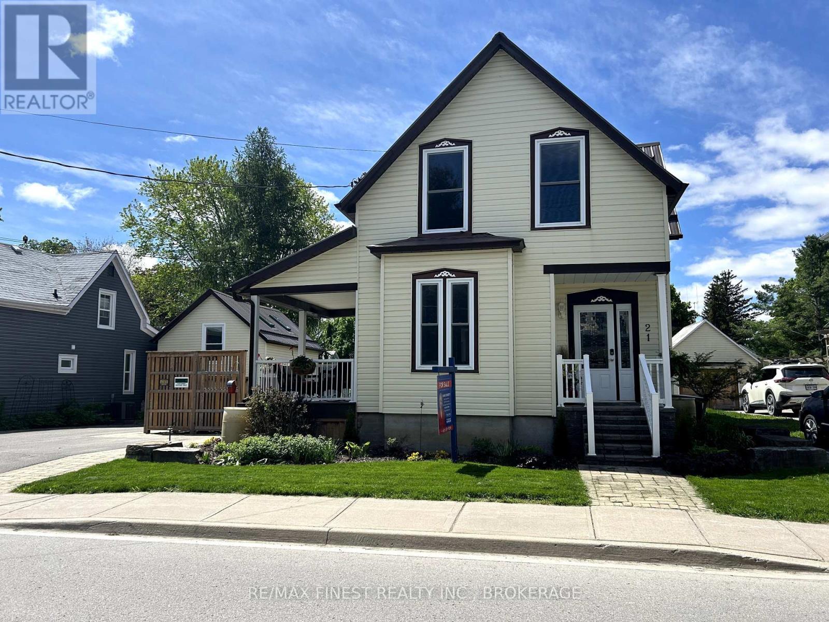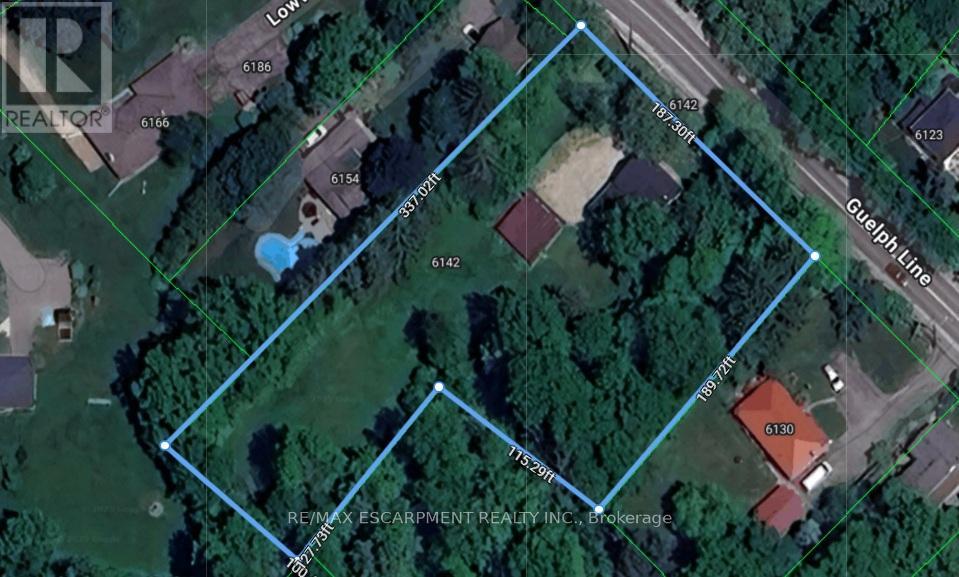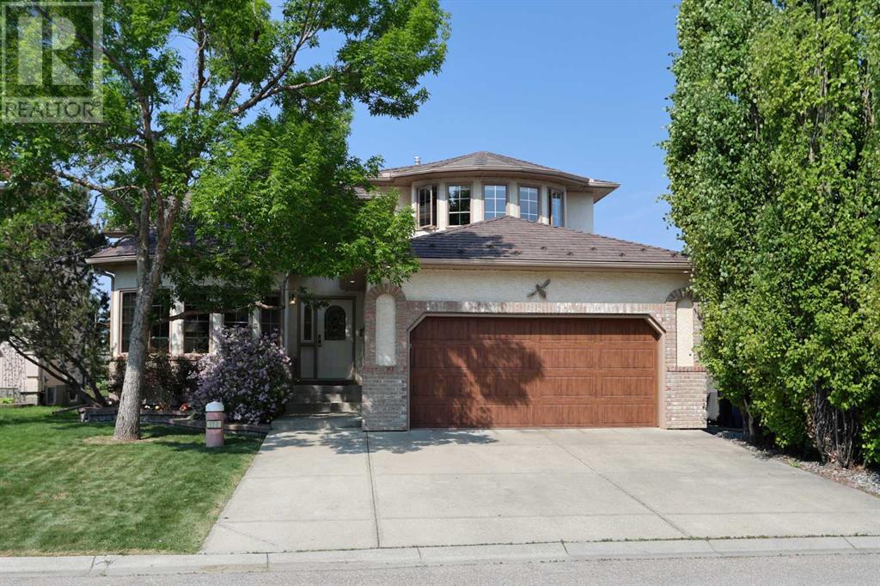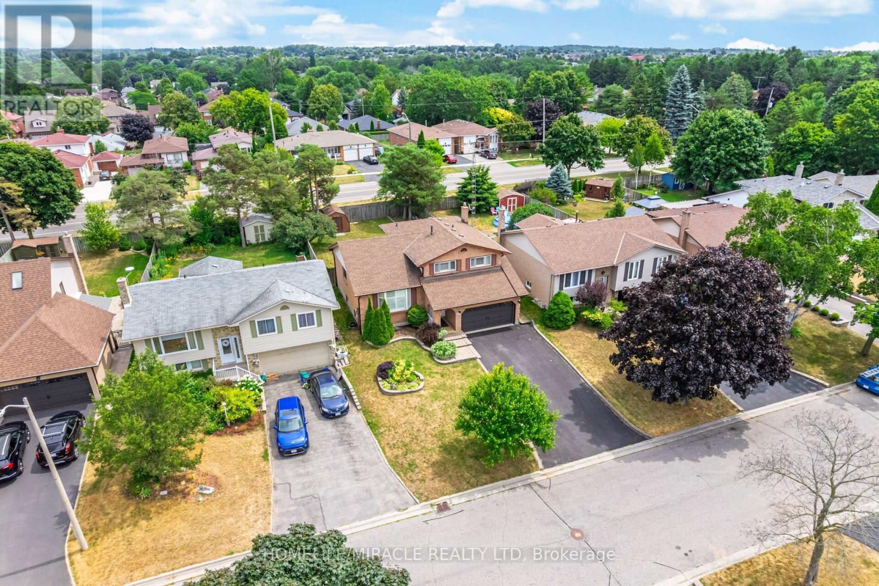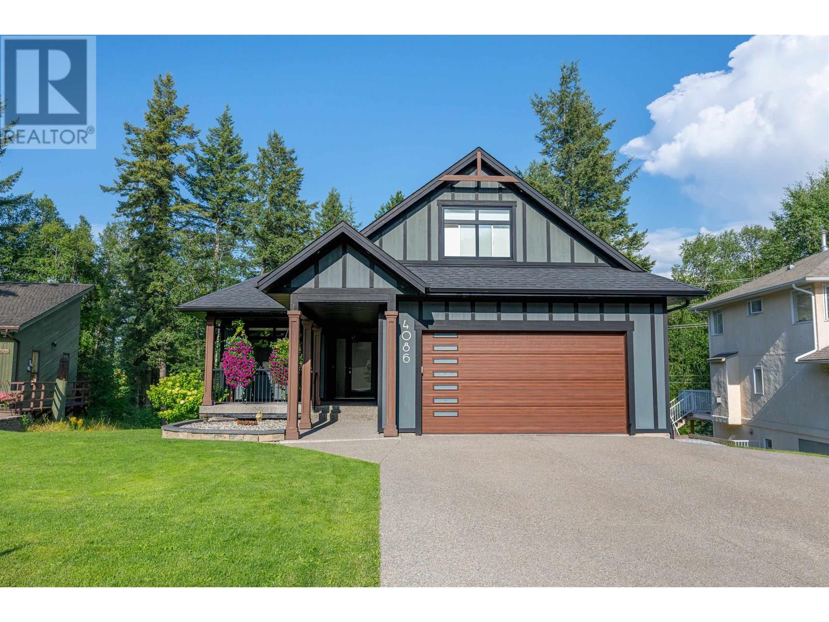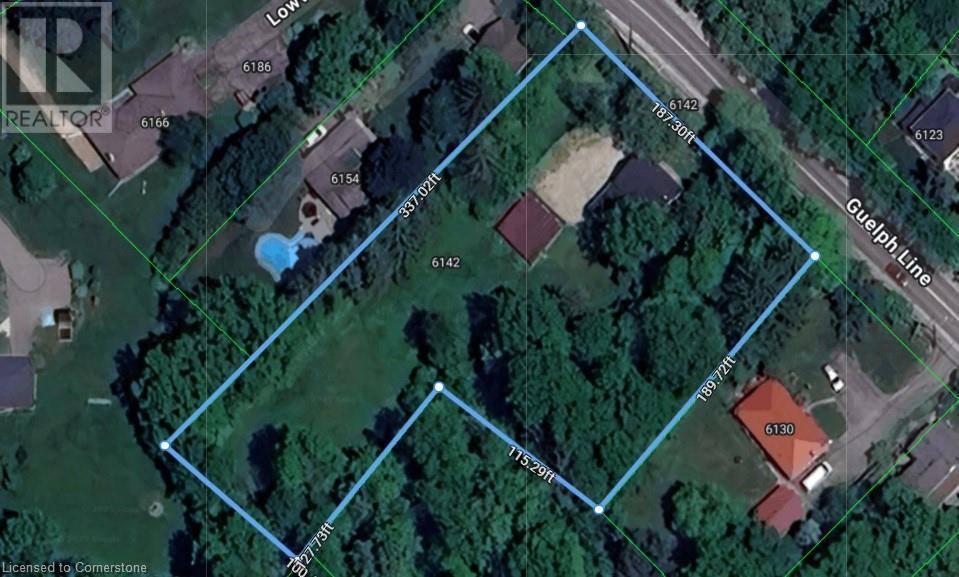118 Springfield Drive
Langley, British Columbia
Stunning 2-level, 3 bedroom home with BONUS SOLARIUM & FLEX ROOM with their own separate entry, ideal for an office or guest bedroom. EASY TO CONVERT FLEX ROOM TO A TRUE 4th BEDROOM as there is a 2nd side entrance to the home. THOUSANDS SPENT in renovations! Enjoy your south-facing yard backing onto a PLAYGROUND with your own private gate for DIRECT ACCESS-perfect for the kids. Features include wood cabinetry, stainless steel appliances, fresh paint, stylish lighting, GRANITE counters & a spacious walk-in pantry. New roof (2023) & NEW double driveway. Conveniently located near the upcoming Aldergrove Town Centre (est to open 2026).. Buy now and profit later. SELLER CAN ACCOMMODATE A QUICK CLOSE- 10 days if needed. This home has it all !!! HURRY (id:60626)
RE/MAX Aldercenter Realty
154 Sunstone Way
Balzac, Alberta
Experience estate home living in a highly anticipated new community designed to offer spacious lot sizes and the freedom of prairie estate living. In this prairie estate community, residents will enjoy the luxury of space without losing the convenience of city amenities. Ideally located with scenic views of the Rocky Mountains in the distance and stunningly vivid prairie-sky sunsets in a rural setting, Goldwyn offers the privacy and rustic beauty of prairie estate living while maintaining convenient access to urban amenities. From Akash Homes comes the 'Glencoe", a sophisticated and stylish floor plan designed with your family in mind. An elevated sense of serenity awaits with 9' ceilings on the main floor, a stunning chef-inspired kitchen and a gorgeous open-to-above design in the great room. Enjoy the much-needed R&R as you head upstairs to any of three well-appointed bedrooms, including a primary suite designed for two. It offers a spacious spa-inspired ensuite and a walk-in closet that flows directly to your second-floor laundry room. A massive lot is perfect for enjoying the outdoors, and added perks include a triple attached garage! **PLEASE NOTE** PICTURES ARE OF SHOW HOME; ACTUAL HOME, PLANS, FIXTURES, AND FINISHES MAY VARY AND ARE SUBJECT TO AVAILABILITY /CHANGES WITHOUT NOTICE. HOME IS UNDER CONSTRUCTION. (id:60626)
Century 21 All Stars Realty Ltd.
4004 39th Street
Osoyoos, British Columbia
MILLION DOLLAR VIEWS! Perched on the sunny East Bench of Osoyoos, this stunning home offers panoramic 180° views of Osoyoos Lake, the town, vineyards, orchards, and surrounding mountains—some of the best vistas in the entire Okanagan Valley. Enjoy peaceful mornings or evening wine from your deck, soaking in the breathtaking scenery. Built in 2011, this quality 2 bed 3 bath home is located in a high-end neighborhood on a spacious 0.44-acre lot. The main floor showcases an open-concept layout with a bright white kitchen, large dining area, and a living room with a wall of windows that capture the incredible views! Downstairs, you’ll find two spacious primary bedrooms, each with their own exclusive ensuite and direct access to the backyard through private sliding doors. Both ensuites feature heated floors for year-round comfort. Outside, the beautifully landscaped yard includes stamped concrete patios, fruit trees, and plenty of space to relax or entertain. A detached garage includes a bonus unfinished lower level—perfect for a future guest suite, workshop, or studio. Located within the RDOS, this property benefits from low annual taxes. Just minutes to world-class wineries, beaches, golf courses, shopping, schools, and downtown Osoyoos—this is the ultimate Okanagan lifestyle! (id:60626)
RE/MAX Penticton Realty
184 Cougar Ridge Manor Sw
Calgary, Alberta
Set in the heart of beautiful Cougar Ridge, directly across from WinSport’s vibrant ski and recreation facilities, this executive family home offers a rare blend of comfort, sophistication, and everyday functionality. Positioned on a corner lot, this property enjoys an elevated sense of space and presence—with a floor plan that caters to both quiet evenings and lively gatherings.Step through the front door into a warm, welcoming foyer, where French glass doors reveal a thoughtfully designed den—complete with custom built-ins, ideal for today’s work-from-home needs or a refined reading room. The open-concept main floor flows effortlessly from the living room, anchored by a sleek gas fireplace, into the well-appointed kitchen featuring granite countertops, a walk-in pantry, designer lighting, and a quality appliance package that makes entertaining or weeknight dinners equally enjoyable. Just off the kitchen, a dedicated dining space framed by a large picture window overlooks the beautifully landscaped backyard—offering the perfect setting for both intimate dinners and weekend brunches in natural light.Upstairs, the primary suite is a private retreat, offering a generous walk-in closet and a spa-inspired 5-piece ensuite with dual vanities, a soaker tub, separate shower, and a dedicated makeup area—perfectly positioned for your morning routine or a quiet moment of luxury. Two additional bedrooms share a spacious 4-piece bath, while the bonus room offers flexible living space—complete with custom built-in bookshelves and additional storage - perfect as a media lounge, playroom, or second office. The upper-level laundry room—with sink and built-in cabinetry—adds an extra touch of convenience.The fully finished lower level extends your living space with a large recreation and family room, a stylish bar area, a fourth bedroom, and another full 4-piece bathroom—ideal for guests or multigenerational living.Enjoy Calgary’s sunny days on the newly refreshed, expansive rear deck, surrounded by mature landscaping and complemented by two storage sheds for added functionality. The house has been freshly painted throughout, and the oversized double attached garage adds both function and storage, completing this exceptional package. A full security system adds peace of mind.This is a home that checks all the boxes—location, layout, and lifestyle—all just moments from parks, walking trails, top-rated schools, and the incredible amenities of the Westside. (id:60626)
Exp Realty
1918 Shawnee
Tecumseh, Ontario
Immaculate! 15yr New 2sty, 60x209 (.29 Ac Lot), a 2nd 20x22 Detached 2car Gar, Attached Heated 2car Gar is 33'Deep, Grade Entrance to High/Dry wired basement+r-in 4th Bath, Triple Wide X-Deep drive & XL rear/side concrete Stage/Park Area has Designated Sewer Outlet for Trailer Enthusiasts +Cover patio+More!!! Real H/wood & Tile(no carpet), Granite S/S cust-Kit: Pantry cabs, Tile b/splash, Cove lites, b/fast bar, Open XL din&fam rm, gas f/p /media center. Powder bath, 2nd side entry &Beautiful Cover Front Entry. Gorg H/wood Stairs to upr 4brms(H/wood), 2baths & Priceless 2nd Flr Laundry! XL Master: 2walkins & Ensuite:Soak Tub+a Full Shower. Steel beams=Open Bright basement, ready to finish. Bright XL 33x22 gar:2nd Elect-panel, Gas heat, floor drain&H/C water for carwash. 2 stage furn,40yr roof, sprinkler, All brick, Casement Windows, 6 wired Cameras, 2yr owned hwt. Patio dr to relax Screen patio, overlooks Incredible X-Deep Priv-Fence yd & kids will love the 2yr a/g Pool! All approx. (id:60626)
Deerbrook Plus Realty Inc
562 Edison Avenue
Ottawa, Ontario
Here’s a rare opportunity to purchase a double lot in Highland Park at 562 Edison Ave, featuring a 66' frontage and 100' depth. Located in a highly desirable area, this lot offers immense potential for development. While the existing home is a tear down, the prime location near parks, schools, and amenities makes it perfect for building your dream home or a lucrative investment property. Don’t miss out on this exceptional real estate offering!, Flooring: Other (See Remarks) (id:60626)
Solid Rock Realty
21a Centre Street
Prince Edward County, Ontario
Welcome to 21 Centre St., Picton. This exceptional duplex, currently configured as a single-family residence, offers unmatched flexibility for personal use, multi-generational living, or as an income-generating investment property all in the vibrant core of Prince Edward County. The main floor features a beautifully updated luxury kitchen, cozy sit-in window bays, a spa-like full bathroom with heated floors, convenient in-unit laundry, a bright and spacious living area, and a layout that allows for one or two bedrooms, depending on your needs. The upper level is a fully self-contained three-bedroom suite complete with its own living room, kitchen, bathroom, and laundry ideal for rental income, guests, or extended family. Both units have separate water meters. Outside, you'll find ample parking, a detached garage with upper loft (with skylights) for added storage or workspace, and a private courtyard perfect for entertaining or quiet relaxation. Bonus features include a saltwater hot tub, standby generator, roughed-in plumbing in the garage, and even a rock climbing wall for adventurous spirits! Set on a low-maintenance lot, this property is ideal for busy professionals, families, or investors. Located just minutes from PECs renowned 40+ wineries, breweries, galleries, and beaches, and with convenient access to Toronto, Ottawa, Kingston, and Belleville, this is a rare opportunity to own a piece of one of Ontario's most desirable and fast-growing regions. Don't miss your chance to invest, live, and thrive in The County. (id:60626)
RE/MAX Finest Realty Inc.
6142 Guelph Line
Burlington, Ontario
**Value is in the Land 1.1 acres** Looking for the perfect land to build your dream home? This Lowville area known for estate homes, greenspace, escarpment views and more. It's just 15 minutes from Milton or Burlington but secluded enough to get away from it all. This one is walking distance from Lowville Park, golf courses, conservation areas and close to the Bruce Trail. As a bonus to just land, there is a charming 1-1/2 storey, 2 bed, 1 bath (renovated 2020) cottage-like home that is functional and could provide rental income or a lodging while you build your new place further back on the lot. There is a separate garage with power, a large driveway with parking for up to 6 cars. The garage can be removed or repaired but for the time being, it's an established structure on the land which may prove helpful for your rebuild plans. Recent Updates to the home Include: Roof shingles (2020), Plumbing (2020), Sump & sludge pump (2020), Hot water tank (2022), Water pump & pressure tank (2022), and Reverse osmosis for drinking water (2023). Only 10 minutes away from highways 401 and 407 and not too far from shopping and other amenities. It's the spot you've been looking for. (id:60626)
RE/MAX Escarpment Realty Inc.
116 Hampshire Grove Nw
Calgary, Alberta
Experience that feeling you get when you’ve found the perfect home for your family when you step through the door of this lovingly maintained two storey, here on this quiet crescent backing West onto an urban environmental reserve in the highly sought-after community of the Hamptons. Custom-crafted for the builder, this mint condition home enjoys a total of 5 bedrooms & 4 full bathrooms, beautiful tile floors & oak woodwork, 2 fireplaces, an oversized 2 car garage & a host of updates including new furnaces, metal roof, hot water tank & window cladding. Perfectly designed with the family in mind, you will love the inviting design & flow of this wonderful home, which features the gracious living room with bow window & soaring vaulted ceilings, elegant open concept formal dining room & spacious West-facing family room with brick-facing fireplace, built-ins & views of the backyard. The bright & sunny kitchen is loaded with cabinets & counterspace, & comes complete with phone desk, dining nook with access to the backyard deck & upgraded appliances including stainless steel Miele dishwasher & Frigidaire stove/convection oven. Upstairs there are 3 great-sized bedrooms & 2 full bathrooms, highlighted by the oversized owners’ retreat with big bow window, large walk-in closet & gorgeous ensuite – renovated in 2022 - with tile floors, oversized glass shower, free-standing soaker tub & quartz-topped double vanities. The other 2 bedrooms each have their own private balconies & share a Jack & Jill-style bathroom with 2 sinks. The lower level is finished with another bedroom & bathroom with steam shower, cold room with built-in shelves & a fantastic rec room with built-in shelving, lounge with gas stove fireplace & home office with built-in desk & shelving. The main floor also has your laundry room with LG washer & dryer, another bedroom (or office) & bathroom with shower. Additional features & extras include a 2nd floor loft overlooking the living room, oversized garage with buil t-in storage, fenced backyard with gate to the reserve & new deck (2020) with under-deck storage, underground sprinklers & in addition to the new furnaces (2024), water tank (2019), metal roof (2011 with transferrable lifetime warranty) & outside window cladding (2012), there is a new garage door (2016), 3 new toilets (2022), 2nd floor window blinds (2022), landscaping (backyard & side – 2021) & vinyl decking on the upper balconies (2020). A truly incredible home you will be proud to call your very own, within walking distance to the Hamptons Park tennis courts & bus stops, just minutes to the Hamptons School & local shopping (Hamptons Co-op & Edgemont Superstore) plus quick easy access to highly-rated schools & major retail centers, Crowfoot Centre & LRT, University of Calgary, hospitals & downtown. (id:60626)
Royal LePage Benchmark
483 Labrador Drive
Oshawa, Ontario
Welcome to this stunning family home, a 5-level side split located in one of Oshawa's most sought-after neighborhoods! Offering the perfect blend of convenience and charm, this home is close to top-rated schools, parks, shopping, transit, and quick access to the 401. This home boasts modern updates, including freshly painted interiors, stainless steel appliances. Enjoy your morning coffee in the bright breakfast area with a walkout to the deck, or unwind in the cozy family room featuring a gas fireplace and walkout to the backyard. The spacious living and dining areas are perfect for hosting gatherings, while the primary bedroom offers a serene retreat with a 3-piece ensuite. Bonus: The property includes a legal separate entrance, making it incredibly easy to convert the lower level into a two-bedroom basement apartment for added income potential or multi-generational living. Don't miss out on this great opportunity! (id:60626)
Homelife/miracle Realty Ltd
4086 Prudente Place
Prince George, British Columbia
* PREC - Personal Real Estate Corporation. Better than new and just like a "show home"! Boasting an array of sleek finishes and a thoughtful floor plan, this immaculate one-and-a-half storey property with a walk-out basement is the paradigm of contemporary living. Features of this 3,100+ square foot home include radiant floor heating, vaulted ceilings and a loft bedroom/recreation space above the garage. The gorgeous kitchen is equipped with quartz countertops, a spacious island, built-ins (including a gas cooktop) and a walk-in pantry. The bright and inviting legal basement suite with 2 bedrooms is currently rented for $1,700 per month, including utilities. The extra-wide exposed driveway offers plenty of parking. Enjoy the 0.27 acre private lot that backs onto Greenbelt/Starlane Park. Relaxing summer evenings never looked better! (id:60626)
RE/MAX Core Realty
6142 Guelph Line
Burlington, Ontario
**Value is in the Land 1.1 acres** Looking for the perfect land to build your dream home? This Lowville area known for estate homes, greenspace, escarpment views and more. It's just 15 minutes from Milton or Burlington but secluded enough to get away from it all. This one is walking distance from Lowville Park, golf courses, conservation areas and close to the Bruce Trail. As a bonus to just land, there is a charming 1-1/2 storey, 2 bed, 1 bath (renovated 2020) cottage-like home that is functional and could provide rental income or a lodging while you build your new place further back on the lot. There is a separate garage with power, a large driveway with parking for up to 6 cars. The garage can be removed or repaired but for the time being, it's an established structure on the land which may prove helpful for your rebuild plans. Recent Updates to the home Include: Roof shingles (2020), Plumbing (2020), Sump & sludge pump (2020), Hot water tank (2022), Water pump & pressure tank (2022), and Reverse osmosis for drinking water (2023). Only 10 minutes away from highways 401 and 407 and not too far from shopping and other amenities. It's the spot you've been looking for. (id:60626)
RE/MAX Escarpment Realty Inc.



