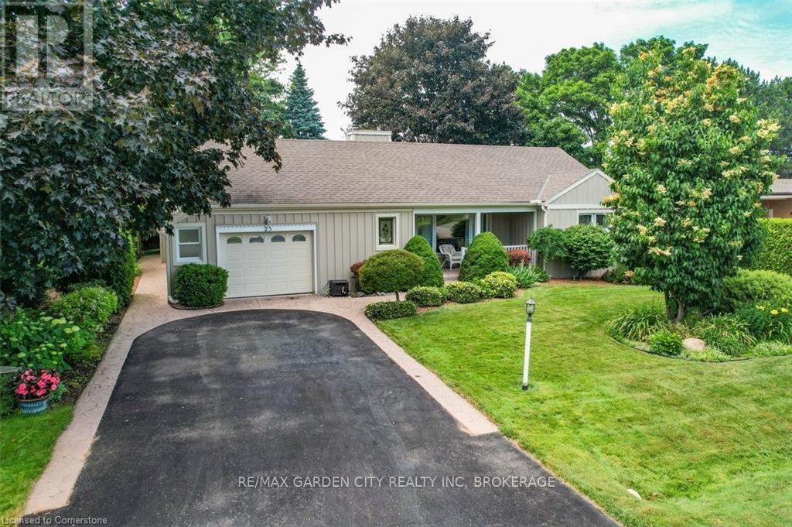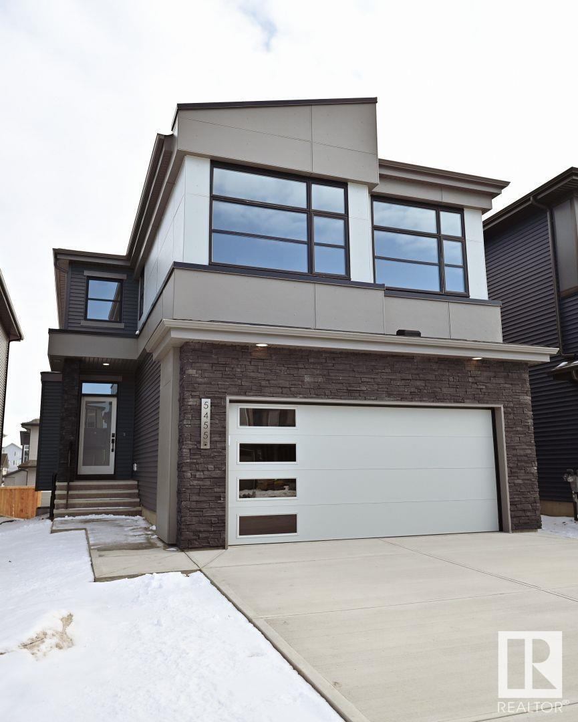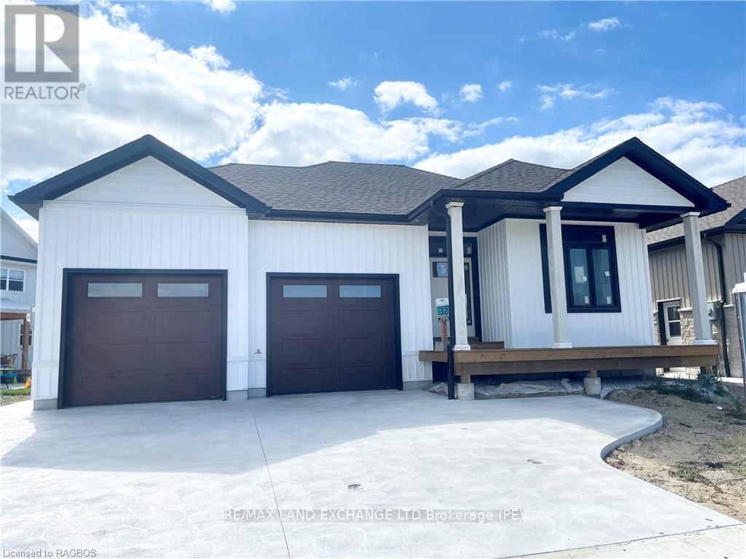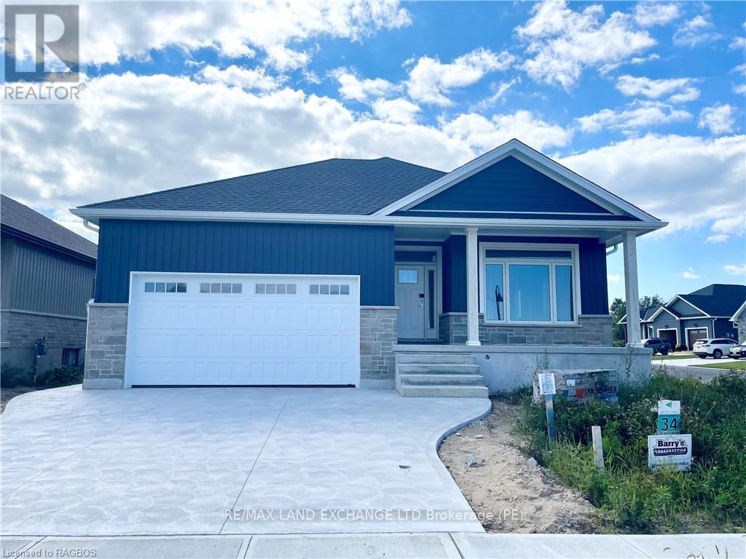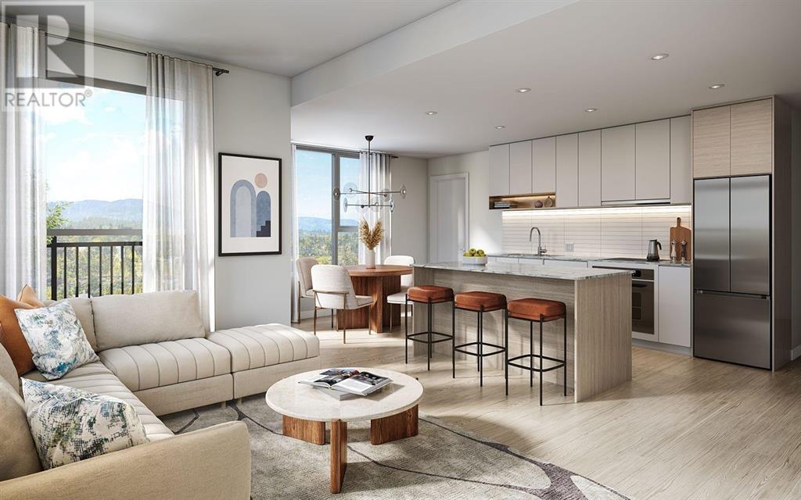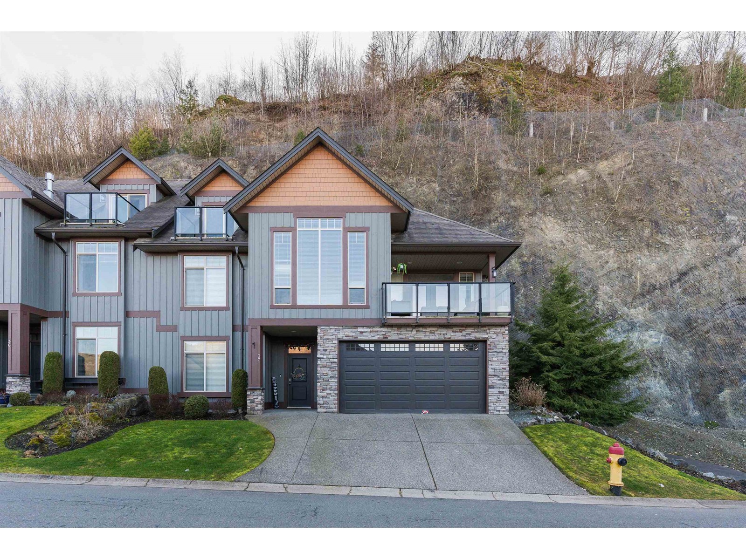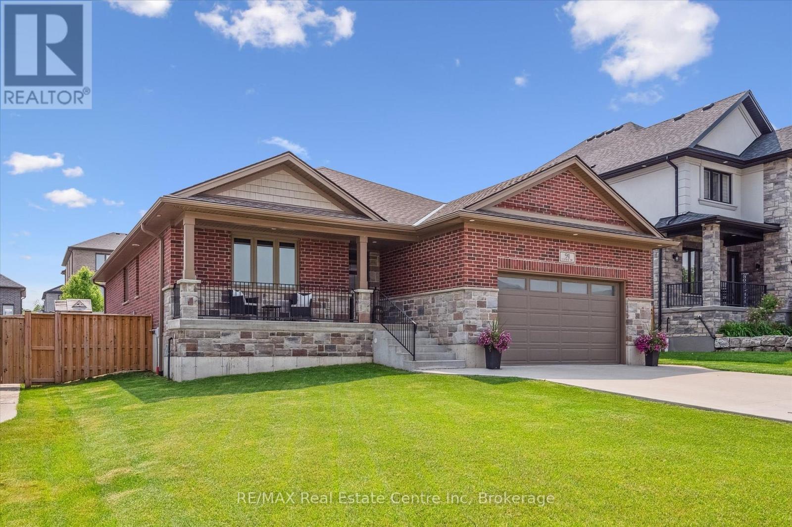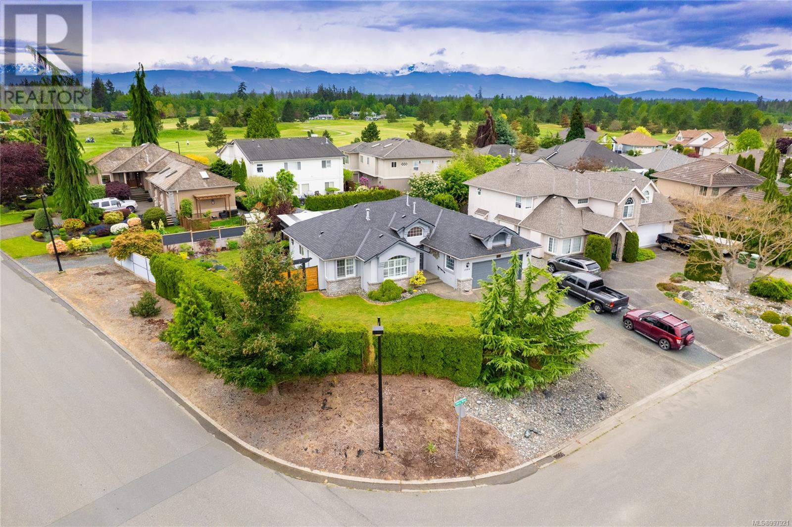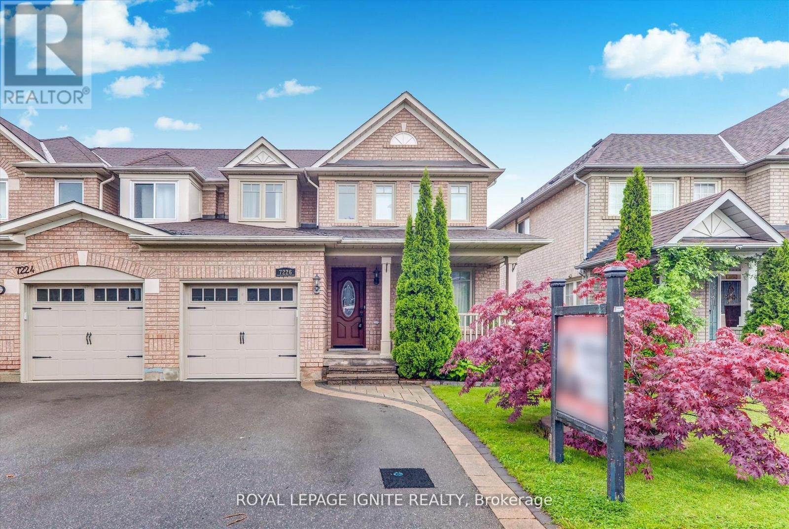25 Garden Drive
Grimsby, Ontario
Sought after Garden Drive!! Updated 3 bedroom, 2 full bathroom, 1633 sq. ft. bungalow neatly tucked away on generous 90' x 123' lot in desired neighborhood. Living room with cozy gas fireplace is open to the dining area both featuring hardwood flooring and pocket doors with beveled glass allowing you to close off access to both the bedroom and kitchen area's. The kitchen boasts custom cabinetry, ample counter space, views to the gardens and a skylight for plenty of natural light. Primary bedroom boasts a 13' x 5' walk in closet and entry into the sunroom overlooking the private park-like yard. The large 5 piece bathroom is flooded with natural light and features a corner glass walk-in shower and jetted tub. Hobbyists will love the garage, currently set up as a Studio, complete with built in storage and workshop area. Potential for conversion for additional living space. There is access to the attic and crawl space, great for extra storage. A second driveway allows for plenty of parking. Enjoy relaxing on the covered front porch with view of the escarpment. The yard is a private oasis, with perennial gardens, mature trees, rhododendron's and relaxing sitting spaces. The large shed with hydro and gated storage beside are an added bonus. Short stroll to arena and parks, with-in walking distance to escarpment trails, GO Station/Gateway Niagara Welcome Centre, minutes to QEW for commuters. (id:60626)
RE/MAX Garden City Realty Inc
4087 3b Highway
Ross Spur, British Columbia
Visit REALTOR? website for additional information. Visit this very private Executive home on 2Plus acres adjacent to Beaver Creek! Home is finished w/ high end product & finishes. Living spaces are spacious w/ wonderful natural light. The gourmet kitchen is c/w st. stl. commercial gas stove & hardwood cabinets! From the living area, you can access the wonderful deck space to enjoy great mountain views. On hot summer days, a stroll to the swim & fire pit area on Beaver Creek is at property?s edge. There is efficient heating w/ boiler/in-floor heating while vaulted ceilings gives maximum feel of space & grandeur. White oak hardwood, slate & ceramic tile detail the floors beautifully. Open concept allows smooth traffic flow for a busy family. For outdoor gatherings, the outdoor patio area is perfect. The landscaping is lovely w/ mature fruit trees & there is a wonderful coop & run. (id:60626)
Pg Direct Realty Ltd.
5455 Kootook Rd Sw
Edmonton, Alberta
Award winning builder, Kanvi Homes, presents The Zen. Featuring an open concept floorplan that offers a seamless flow from one room to the next, the unobstructed sightlines that allows natural light to flood the space, creating a bright and airy atmosphere. The trending wood slat features are prominently showcased on the living room's fireplace wall, adding a touch of modern elegance and cleverly integrated into the kitchen island, providing a cohesive look throughout the home. The home is completed with 4 bedrooms, 2.5 baths, a full black stainless kitchen appliance package, second floor bonus room and laundry, AC and window coverings. Visit the Listing Brokerage (and/or listing REALTOR®) website to obtain additional information. (id:60626)
Honestdoor Inc
151 Westlinks Drive
Saugeen Shores, Ontario
Possession in 60 days or less is available on this brand new home at 151 Westlinks Drive in Port Elgin. In this golf course community home owners are required to pay a monthly fee of $135.00 plus HST which entitles the homeowner to golfing for 2, use of the tennis / pickleball court and the fitness room. The list price includes a finished basement that will feature a family room, 2 bedrooms and 4pc bath. The main floor is an open concept plan with hardwood and ceramic, Quartz counter tops in the kitchen, tiled shower in the ensuite, cabinets in the laundry room, central air, gas fireplace and more. Exterior finishes include a sodded yard, concrete drive and partially covered back deck 9'6 x 16'8. Prices Subject to change without notice. (id:60626)
RE/MAX Land Exchange Ltd.
159 Westlinks Drive
Saugeen Shores, Ontario
This 1453 Sqft bungalow is located in a Golf Course Community; at 159 Westlinks Drive in Port Elgin. The main floor features an open concept great room, dining area and kitchen with gas fireplace, 9ft ceilings, hardwood floors, Quartz kitchen counters and walkout to a covered rear deck 9'6 x 14. The balance of the main floor features a primary bedroom with walk-in closet and 3pc bath, den, laundry room and powder room. The basement will be almost entirely finished featuring a family room, 2 bedrooms, and full bath. There is a monthly Sports Membership Fee of $135 that must be paid providing access to golf, pickleball / tennis court and fitness room. HST is included in the purchase price provided the Buyer qualifies for the rebate and assigns it to the Builder in closing. Prices subject to change without notice (id:60626)
RE/MAX Land Exchange Ltd.
221 405 Marie Place
North Vancouver, British Columbia
Welcome to Ashton! Fairborne's first chapter in the Lynn Creek Village community. Our C plan offers a large kitchen island, open concept plan with over height ceilings, large bedrooms. This premium collection of 140 residences is showcased over two 6-storey buildings capturing the spirit of North Shore living. Enjoy Samsung smart technology appliance package, quartz countertops, laminate wood flooring throughout. Heating & Cooling provided by forced air. Amenities include a social lounge, bike repair & wash, pet wash, meeting rooms. Bordered by the upcoming expansion of Marie Place Park and new greenbelt. Walking distance to many great restaurants, shops & breweries & transit. 5% deposit for a limited time! (id:60626)
Prominent Real Estate Services
37 43540 Alameda Drive, Chilliwack Mountain
Chilliwack, British Columbia
BEAUTIFUL 2553 sq ft 1/2 duplex style townhome w/ RIVER VIEWS in popular Retriever Ridge! This END UNIT is kept in 10/10 condition, this property is sure to impress. UPGRADES such as A/C, ENGINEERED HARDWOOD in main living area & kitchen, modern light fixtures, EXTENDED rear patio, b.i. vac, security system, & designer PAINT. Relax in your great room by the rock fireplace, or head out onto your COVERED PATIO & enjoy the river views. Spacious kitchen w/ large eating bar, undercab lighting, stainless steel appliances, walk in pantry, and GRANITE counters. Master on the main floor w/ 4 piece ensuite & walk in closet. Loft area above w/ private balcony facing river. OVERSIZED double garage (fits a FULL SIZED TRUCK) w/ bonus storage room. VERY well ran strata "“ CALL TODAY! (id:60626)
Royal LePage Global Force Realty
91 Gerber Drive
Perth East, Ontario
WOW $40,000.00 Price Improvement! Welcome to 91 Gerber Drive in thriving, growing town of Milverton. This 8 yr old Custom Built open-concept Bungalow with over 3000 sq. ft. of beautiful finished living space on a BIG 60x125 Lot. From the moment you step foot into the spacious foyer you immediately feel at home with light & airy tones and flowing open concept living space. Four large bedroom and three full bath provides everyone with their own "space". The primary bedroom also features a private ensuite and a size that makes the king size bed fit perfect. Entertaining friends and family with a large kitchen is super easy with features like custom maple cabinetry, sprawling breakfast bar island, granite countertops and massive walk-in pantry. The open concept continues to flow with a large dining area and onto the family room featuring vaulted ceilings with natural light pouring in. Let's walk out to completely finished Armour stone lined rear yard with 26X12 party size deck, timber beam gazebo and the hot tub bubbling away waiting for you to unwind after that great day. All that while enjoying the elite level low maintenance gardens. The basement is completely finished with the same craftsmanship found everywhere in this home including the fourth Bedroom, 3-pc Bath, workshop (could also be workout room), Utility room, super sized laundry room & a large Rec. Home is hardwired for surround sound and roughed in in-floor heat. The two car garage adds additional parking & storage space with raised shelving and walk down to the workshop in the basement. This home has to be seen to believe how great it is! (id:60626)
RE/MAX Real Estate Centre Inc
1084 Aery View Way
Parksville, British Columbia
Move-In Ready Executive Rancher Near Morningstar Golf Course! This beautifully maintained 3-bedroom, 2-bathroom executive rancher offers 1,766 sq ft of comfortable living space on a crawl space, situated on a spacious and private corner lot just steps from the renowned Morningstar Golf Course. Home has just had fresh interior and has stylish California shutters throughout. The bright, cheerful kitchen boasts new cabinetry, updated counter-tops, and modern fixtures, creating an inviting space for cooking and gathering. Both bathrooms have also been tastefully updated. Step outside to the 12’ x 22’ covered patio with sun shades—perfect for outdoor entertaining. Enjoy the sunny, south-facing backyard featuring beautiful landscaping, raised garden beds, in-ground sprinklers, a tranquil water feature, garden shed, and full fencing for added privacy. Additional highlights include RV parking, a double garage, a 2022 hot water tank, and a roof with plenty of life left (only 6 years old). Located on a quiet cul-de-sac corner, just minutes from shopping, the marina, and, of course, golf! (id:60626)
Royal LePage Parksville-Qualicum Beach Realty (Qu)
4162 Lac La Hache Station Road
Lac La Hache, British Columbia
This Eric Ohlund build is designed with luxury & comfort in mind. This meticulously maintained home with beautifully thought out landscaping offers sweeping Southwest views of Lac La Hache Lake, capturing unforgettable sunsets. Built with exceptional crafstmanship & premium finishes, it features natural gas hookups, privacy shades, an oversized carport & attached garage. Enjoy the tranquility of private lakeside walking trails, shared waterfront access with a dock, & the elegance of a home that features 2 large bedrooms w/ option of a third. Conveniently located between 100 Mile House & Williams Lake, this is Cariboo living at its finest. (id:60626)
Exp Realty (100 Mile)
422 Hayes Lake Avenue
Huron-Kinloss, Ontario
Discover refined country living in this impressive 2023-built bungalow, ideally set on a generous 1-acre lot surrounded by open agricultural fields and breathtaking country views. Located only 20 minutes from Kincardine, the sandy shores of Lake Huron, and a quick 30-minute drive to Bruce Power, this property offers both tranquility and accessibility for work, recreation, and family life. Step inside to a smartly designed open concept kitchen, dining, and living area, perfect for entertaining or gathering with loved ones. The home features three spacious bedrooms on the main floor. Retreat to the primary suite, where sliding glass doors open to a private deck, inviting you to take in peaceful sunrise vistas every morning. Enjoy added convenience with a four-piece bathroom adjacent to the bedrooms and a two-piece guest bathroom off the main floor laundry. The main floor also boasts a versatile oversized hobby room ideal for creative pursuits, a home office, or a play area. The large walk-in pantry keeps your kitchen organized and ready for any occasion. Off the kitchen, a covered rear porch extends your living space outdoors, overlooking open fields and providing an inviting spot for barbecues or quiet evenings. The unfinished basement offers a blank canvas for your dream rec room, home gym, or additional bedrooms. Year-round comfort is assured with a dual heating system. Choose between a wood-fired boiler (servicing both the home and shop) or heat/cool the house with the efficient forced air propane, plus central air conditioning for summer relaxation. A true highlight is the 38 x 60 heated shop, perfect for hobbyists, trades, or serious storage needs. With two automatic garage doors and its own washroom, this impressive workshop enhances the property's versatility. With plenty of backyard space for gardening or children's play and just three minutes to Black Horse Golf Course, this property blends modern convenience with serene rural living. (id:60626)
Royal LePage Exchange Realty Co.
7226 Torrisdale Lane
Mississauga, Ontario
Welcome to 7226 Torrisdale Lane a bright, fully renovated 3-bedroom, 3-bathroom semi-detached home nestled in the highly desirable Levi Creek enclave of Meadowvale Village, Mississauga. Offering a perfect balance of style, comfort, and functionality, this home is ideal for growing families or anyone seeking a move-in-ready property in a premium location. Located just minutes from top-rated public, Catholic, and French immersion schools, scenic parks, and nature trails, the home also offers convenient access to shopping, public transit, Meadowvale GO Station, and Highways 401 & 407. The interior showcases new hardwood floors, a new furnace and A/C, and brand new roof and a beautifully updated kitchen featuring quartz countertops, a marble backsplash, stainless steel appliances, a gas stove, and an upgraded range hood. Renovated bathrooms and new windows throughout enhance the homes refined comfort and modern appeal. The open-concept finished basement provides valuable additional living space perfect for a rec room, home office, or guest suite.Don't miss this rare opportunity to own a beautifully upgraded home in one of Mississauga's most sought-after communities! (id:60626)
Royal LePage Ignite Realty

