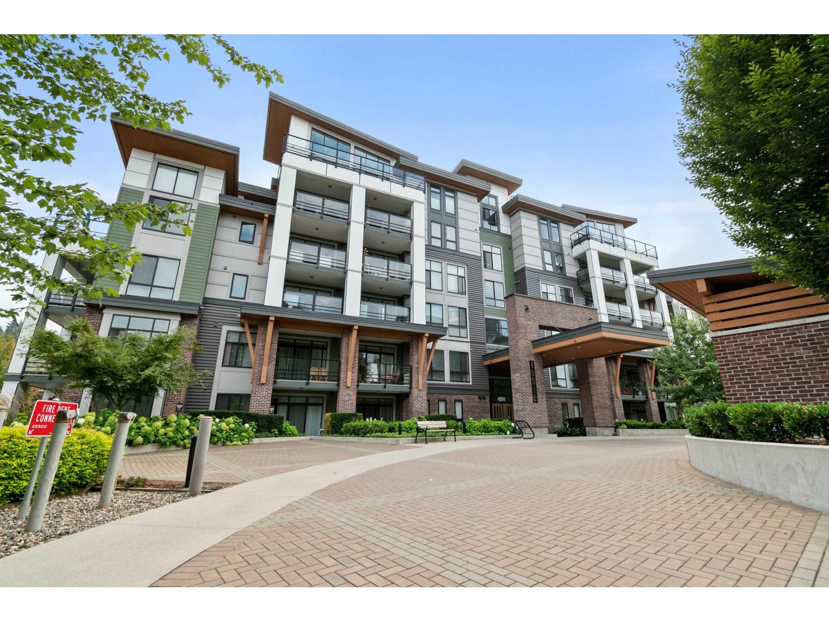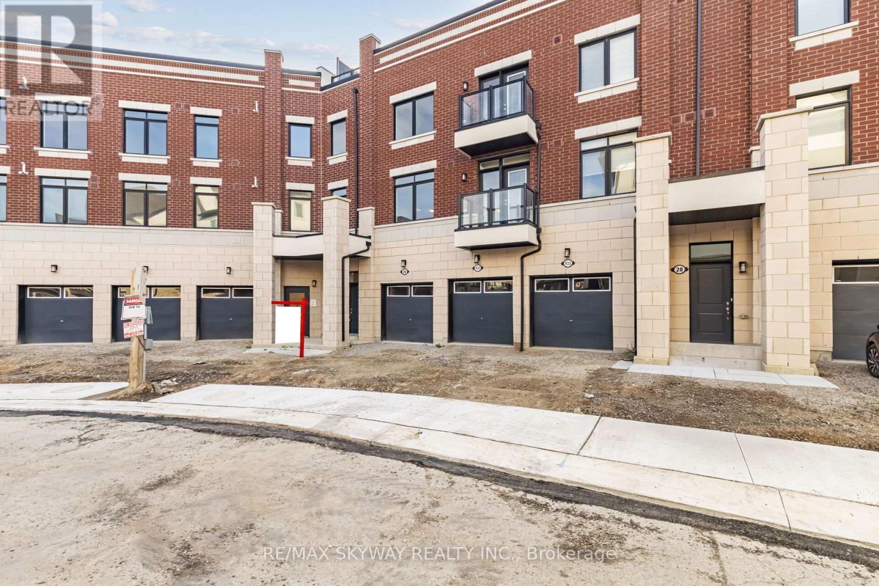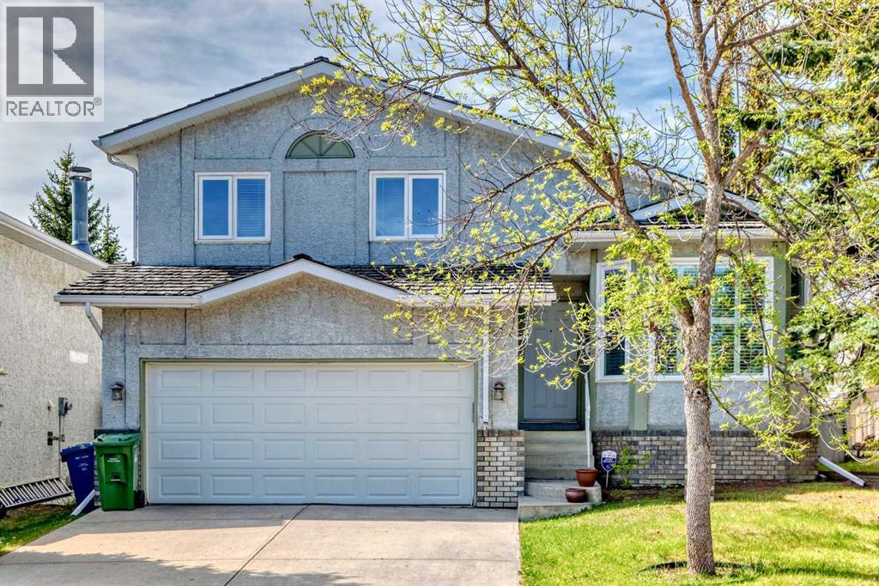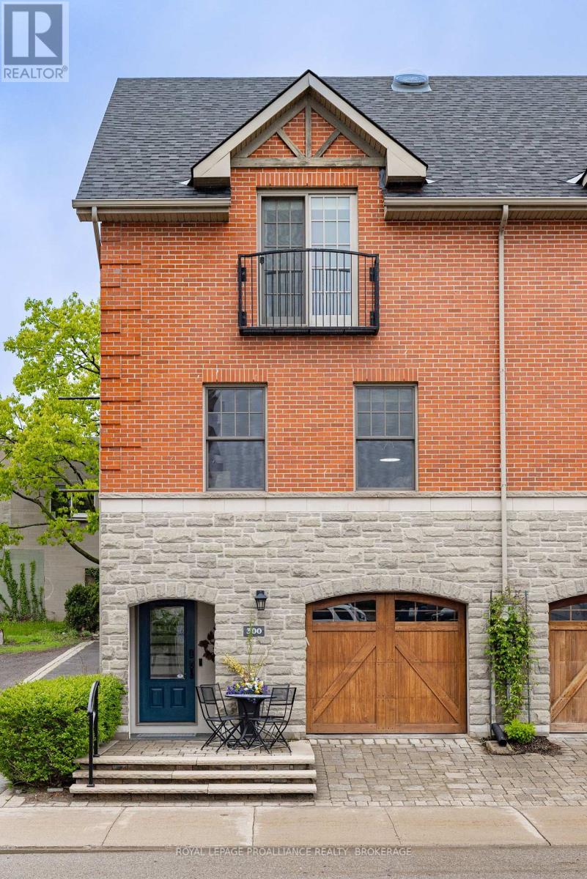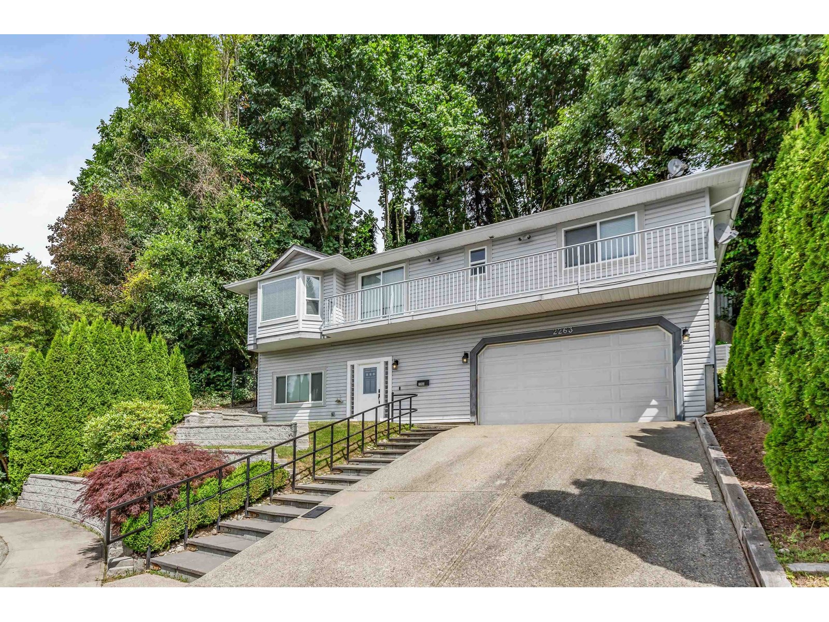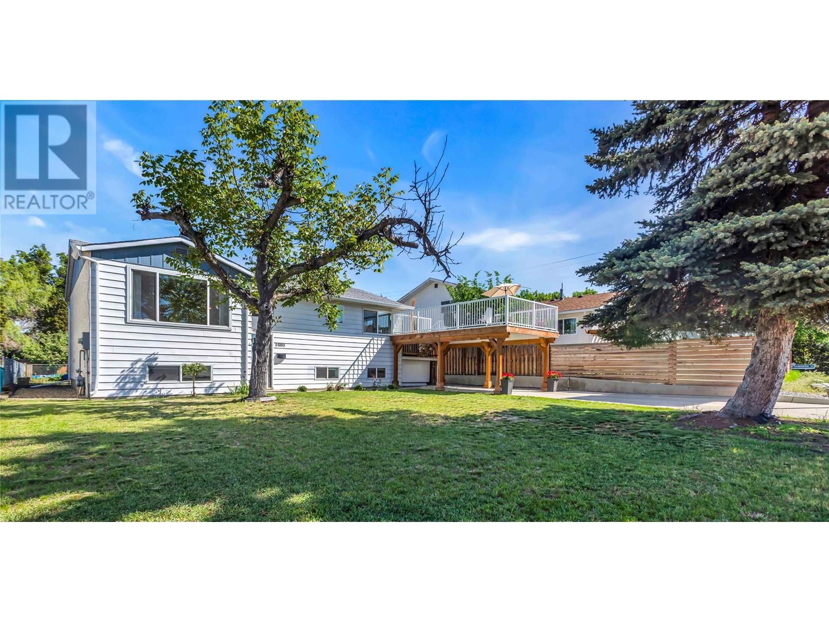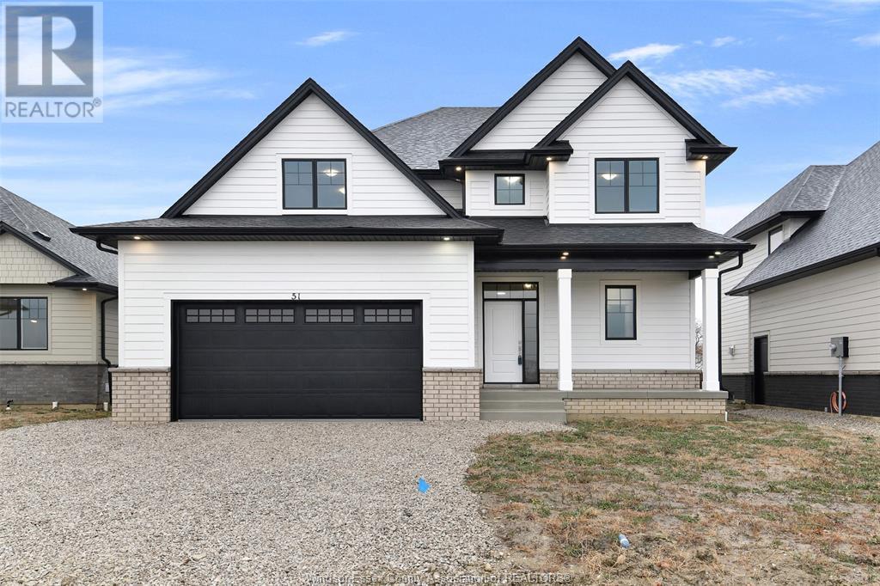204 45510 Market Way, Garrison Crossing
Chilliwack, British Columbia
Located in Sardis' Garrison Crossing, this contemporary 3 bedroom 2 bathroom condo is situated right where all amenities are right at your fingertips. This includes, but is not limited to, shops, restaurants, a leisure centre, schools and transit that encourages connection and comfort in a walkable hub. This unit features a modern kitchen, fitted with stainless steel appliances and a sleek countertop island, and a serene balcony, facing the neighborhood. Whether you choose to live or invest, a home at Garrison Central is a smart choice for today and tomorrow. (id:60626)
RE/MAX Nyda Realty Inc.
9 Glen Ray Court
Clarington, Ontario
Tucked away on a quiet court in Bowmanville in a family-friendly neighbourhood, this thoughtfully updated 3-bedroom, 2-storey home is the perfect blend of modern style and cozy comfort.The bright, open-concept main floor offers a welcoming space ideal for entertaining or relaxing. The heart of the home is the stunning kitchen, fully renovated in October 2022 and featuring a large centre island with breakfast bar, gas stove, stainless steel appliances (2022), and a reverse osmosis drinking system connected to both the fridge and kitchen sink. The kitchen walks out to a fully fenced backyard equipped with a gas line for BBQ, perfect for summer gatherings.One of the home's standout features is the additional great room, a warm and inviting space with a charming bay window, modern wood slat accent wall, and a wood-burning fireplace that creates the perfect ambiance year-round. Additionally upstairs, you will find a primary bedroom including a beautifully remodelled ensuite bathroom (2024), and the two additional bedrooms offer plenty of space for family or guests.The finished basement renovation (July 2025) adds even more versatility, ideal for a rec room, home gym, or office. Additional upgrades include a new shed (2024), electric garage heater (2025), and new garage door (2025). ** This is a linked property.** (id:60626)
Keller Williams Energy Real Estate
13 Glen Meadow Cr
St. Albert, Alberta
This custom built walkout 2-storey is sure to impress inside and out. Situated on one of St. Albert's most desirable streets backing a private ravine and surrounded by mature trees and greenery. Stunning landscape front and back with a newer rubber asphalt driveway and pool deck. The rear garden oasis includes an upgraded heated pool and diving board with direct access to the basement change area and sauna. Substantially renovated throughout including newer paint, fixtures, massive ensuite spa with custom walk-in closet, windows, kitchen, and vinyl plank flooring. With over 3,686 sqft of living space this home will not disappoint with soaring ceilings, feature brick faced fireplace with custom wood mantle and cedar vault ceilings. This 4 bedroom, 3 bathroom home is perfect for any growing family! (id:60626)
RE/MAX Professionals
26 Springdale Avenue
Caledon, Ontario
Brand New, Ready to Move In, Never Lived In Townhouse! Welcome to this stunning, brand new 3-storey townhouse located in the highly desirable Southfield Village of Caledon. Offering approximately 2,100 sq. ft. of modern living space, this home is loaded with high-end upgrades and is perfectly situated just steps from the newly established Southfield Village Community Centre and Library.As you enter, you are greeted by a spacious foyer with direct access to the garage. The main level boasts an open-concept layout, featuring a modern kitchen with a large island, an elegant dining area, a bright living room, and access to a private balcony.The upper level includes a luxurious primary bedroom with an extra-large layout, 5-piece ensuite with double sinks, and two additional spacious bedrooms with a beautifully upgraded shared bathroom.A highlight of this home is the rare 700+ sq. ft. private rooftop terrace perfect for summer barbecues, entertaining, or relaxing outdoors.This is a one-of-a-kind opportunity ideal for first-time buyers, down-sizers, or investors. Don't miss your chance to own this exceptional property in one of Caledon's most sought-after communities!terrace and a balcony accessible through a walkout.*** Taxes yet to be assessed*** (id:60626)
RE/MAX Skyway Realty Inc.
230 Signal Hill Place Sw
Calgary, Alberta
Massive price drop! Welcome to a residence that redefines the meaning of exquisite living. Nestled in a peaceful cul-de-sac in one of the most desirable locations in the coveted Signal Hill community, this spectacular home is the perfect blend of thoughtful design, impeccable taste, and over $250,000 in premium upgrades that set it apart from anything you’ve seen before. Step inside this air conditioned home and be captivated by a $120,000 chef-inspired kitchen—a true showstopper featuring a $6,000 Professional Series gas range, custom cabinets, gleaming quartz countertops, and a 10-foot island designed for gathering and entertaining. Rich walnut floors flow seamlessly throughout the main level, adding warmth and sophistication. The striking marble backsplash, newer casement windows, custom fireplace cabinetry, and vinyl shutter window coverings speak to the high level of craftsmanship poured into every detail. The luxury continues in the spa-inspired ensuite, part of a $70,000 bathroom renovation. This private retreat showcases floor-to-ceiling tile, a stunning free-standing tub, radiant heated floors, custom vanities, built-in wall toiletry units, elegant board and batten detailing, and designer Canadian-made Riobel fixtures. It’s the kind of ensuite most people only dream about. Enjoy year-round comfort with central air conditioning, new interior doors, and knock-down ceilings that add a modern touch. The spacious walk-in closet features custom built-ins that maximize storage while adding elegance and ease to your daily routine. Downstairs, the fully finished basement offers additional living space perfect for a media room, home gym, or guest suite—whatever suits your lifestyle. Outside, you’ll fall in love with the blooming cherry tree in the beautifully maintained backyard—a peaceful oasis just steps from everything you need. This is not just a home—it’s a statement of luxury, comfort, and timeless design. Don’t miss your chance to own one of the most thoughtfu lly renovated homes on the market today. Welcome to your dream home. (id:60626)
RE/MAX Realty Professionals
300 Wellington Street
Kingston, Ontario
Urban Lifestyle Meets Comfort and Ease! Welcome to 300 Wellington Street, where sophisticated downtown living meets thoughtful design and unbeatable convenience. This elegant three-storey end-unit townhouse, built by the late Mac Gervan, offers the perfect blend of modern comfort and timeless character, ideally located in the heart of downtown Kingston. Boasting an impressive Walk Score of 98, you're steps away from waterfront trails, parks, bike routes, cafes, restaurants, boutique shopping, and a vibrant arts and cultural scene. Zoned to allow for select commercial uses, this property offers the rare opportunity to operate your business from home, making it ideal for entrepreneurs, professionals, or creatives looking for a flexible and cost efficient live/work space. Step inside from the main street into a stylish, welcoming foyer or use the convenient side entrance into your mudroom perfect for storing seasonal gear, bikes, and sporting equipment. A direct entrance from the single-car garage offers seamless access year-round. A handy powder room completes this level for added functionality. Upstairs, you'll find a thoughtfully designed open-concept kitchen, living, and dining space. Enjoy stainless steel appliances, granite countertops, hardwood floors, high ceilings, and stylish lighting, all bathed in natural light thanks to the end-unit positioning. On the upper level, retreat to your private oasis with two spacious bedrooms and a luxurious four-piece bathroom featuring an extra-large glass shower, soaking tub, heated marble floors, and a sun tunnel offering a true spa-like experience. The finished lower level is perfect for working from home or welcoming clients if desired. This meticulously maintained townhouse is the ideal blend of luxury, location, and lifestyle whether you're seeking a home, a professional space, or both. Don't miss your chance to own this exceptional property! (id:60626)
Royal LePage Proalliance Realty
2263 Sentinel Drive
Abbotsford, British Columbia
Welcome to this 3 bedroom, 3 bathroom family home. Main floor features 3 bedrooms up including a large master suite with ensuite, large sunny living room with beautiful bay window, separate dining room leading out to your sunny front deck. Spacious kitchen, which leads to your private backyard with Hot Tub. Living room below, perfect for a media room! This home has been refreshed with new paint, blinds, flooring and newer furnace, A/C, washer and dryer. Enjoy the views and summer BBQs here! Double garage 20 x 23 foot garage with 10 foot ceilings, 8 foot door and 240v. Easy care lot and move in ready home! (id:60626)
Homelife Benchmark Realty Corp.
1480 Denver Road
Kelowna, British Columbia
This is an incredible opportunity! 5 Bedroom (or 4BR w/Flex space) and 2 1/2-bath with IN-LAW Suite! This home is on a generous MF1, 0.17-acre lot in a quiet, centrally located neighbourhood! Close to everything! This property is a short walk to the Landmark District, shopping, restaurants & schools and a quick bike ride to the lake, downtown, KGH or Orchard Park. A blend of comfortable family living and exciting FUTURE USE potential. The main floor offers 2 bedrooms and 1 full bath, while the basement has 2 more bedrooms (One with 1/2bath) The In-Law basement suite with its own PRIVATE ENTRANCE (Shared yet secured laundry) provides an additional BR and full bath - perfect for extended family, guests, or rental income. The updated kitchen features a NEW Stainless Steel appliance pkg & newer cabinets. While the home maintains its original charm, it has been thoroughly updated with NEW interior, professional painting (May), HWT (Feb.) Gas furnace/AC pkg (April) AND Elec./Lighting updates. An abundance of parking is available with an extended carport w/huge view deck. Beyond its immediate appeal as a fantastic family home, this property presents an exceptional opportunity for future development. Zoned MF1, the flat, generous lot could accommodate multiple homes. Thus, its attractive to developers seeking to capitalize on this prime location. It will be a key piece in a future land assembly along Burtch but for now its a solid home in a wonderful area. (id:60626)
Century 21 Assurance Realty Ltd
51 Belleview Drive
Kingsville, Ontario
PRICED TO SELL! This stunning BK Cornerstone two-storey home is at an unbeatable limited time price of $849,900 — an incredible value for a home that starts at over $1 Million to build!! Offering 4 bedrooms and 2.5 baths, including a private primary suite with walk-in closet and ensuite, this home delivers comfort, style, and quality throughout. The main floor features a custom kitchen and an inviting living room with a gas fireplace. Step outside to a covered rear porch and oversized yard — ideal for entertaining or relaxing. Built for energy efficiency and backed by the 7-Year Tarion Warranty, this home offers lasting peace of mind. This is not a dream — this is your opportunity to own a premium new home at an exceptional price. With this rare and limited time price adjustment, now is the time to act. This home is priced to sell and will not last long. Book your showing today before it’s gone!! Open house hosted at 47 Belleview. (id:60626)
Realty One Group Iconic Brokerage
90 Crumlin Crescent
Brampton, Ontario
Welcome to this beautiful home nestled in the sought-after Credit Valley neighbour hood! Featuring 3+1 spacious bedrooms and 4 bathrooms, this property is perfect for families and first-time homebuyers.Enjoy 9-feet ceilings on the main floor, an open-concept layout, and stainless steel appliances in the generous eat-in kitchen. Upstairs, you will find three well-sized bedrooms, including a primary bedroom with a walk-in closet and a private en suite. The other two bedrooms offer ample space and built-in closets.The finished basement includes a separate entrance ( through garage ) and one bedroom , ideal for rental income or extended family. Steps Away from Mt . Pleasant Go station and all the other amenities. School , parks and a place of worship . This is a fantastic opportunity in a prime location don't miss out! ! (id:60626)
RE/MAX Realty Services Inc.
64 Woodstock Road Sw
Calgary, Alberta
Welcome to this beautifully renovated bungalow located on a quiet street in the well-established community of Woodlands. With over 1,400 sq. ft. of living space on the main floor, this home offers the feel of a brand-new build combined with the charm of a mature neighborhood.Step inside to a bright and open-concept layout featuring brand new hardwood floors, a chef-inspired kitchen with all-new stainless steel appliances, and a massive island—perfect for entertaining family and friends. The spacious living room boasts a cozy fireplace, and the dining area is ideal for hosting gatherings.The main floor includes three generously sized bedrooms, including a primary suite with a private 3-piece ensuite. Large new windows throughout provide an abundance of natural light.Downstairs, the fully finished basement offers incredible versatility with a second kitchen (including an island), three additional bedrooms, a full laundry room, and plenty of living space. With the potential for a separate entrance, this home can easily be suited for rental or multigenerational living.Additional upgrades include a new furnace, hot water tank, and a large private deck—perfect for enjoying summer evenings.Whether you're a growing family or looking for investment potential, this home is a must-see. Contact your favorite Realtor today to book your private showing! (id:60626)
Diamond Realty & Associates Ltd.
32 Sleeth Street
Brantford, Ontario
Gorgeous Detached Home With 44 ft Frontage On a Pie-shaped Premium Lot with Privacy In The Back!! This Beautiful Home Boasts A Very Practical Layout with Hardwood Floors On The Main Level. 9' ft ceiling Height On Main level. Office/Den in the Front. Cozy Up Next To The Fireplace In This Open Concept Family Room, Dining & Kitchen Combo. Chef-Delight Kitchen With Quartz Countertops, Upgraded Cabinets, Stainless Steel Appliances, Pantry And More! Oak Staircase Leads To Spacious 4 Bedrooms With Ensuites For Each. Massive Size Master Bedroom With Walk-in Closet & 5pc Ensuite. Laundry on Second Level For Your Convenience. Exterior Potlights. Enjoy the Huge Backyard To Entertain your Guests. Great New Community For Families. Close To Amenities And Highway. A Must See!!! (id:60626)
Save Max Supreme Real Estate Inc.

