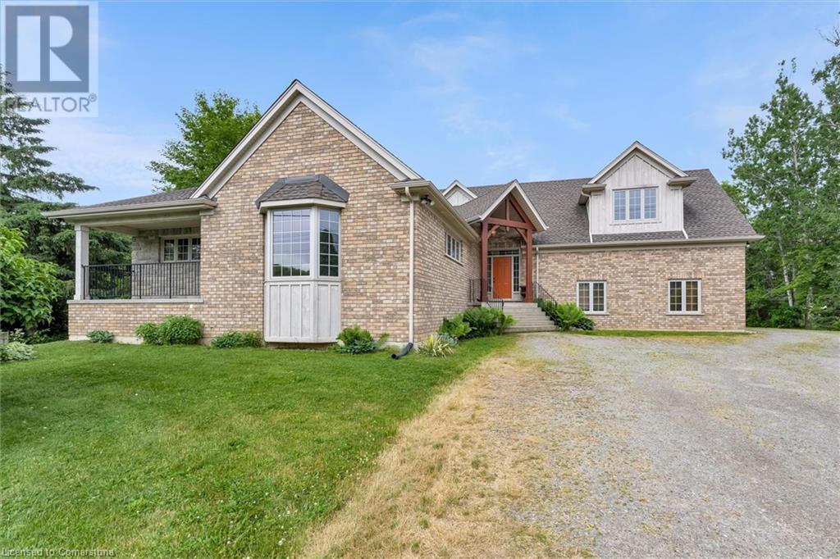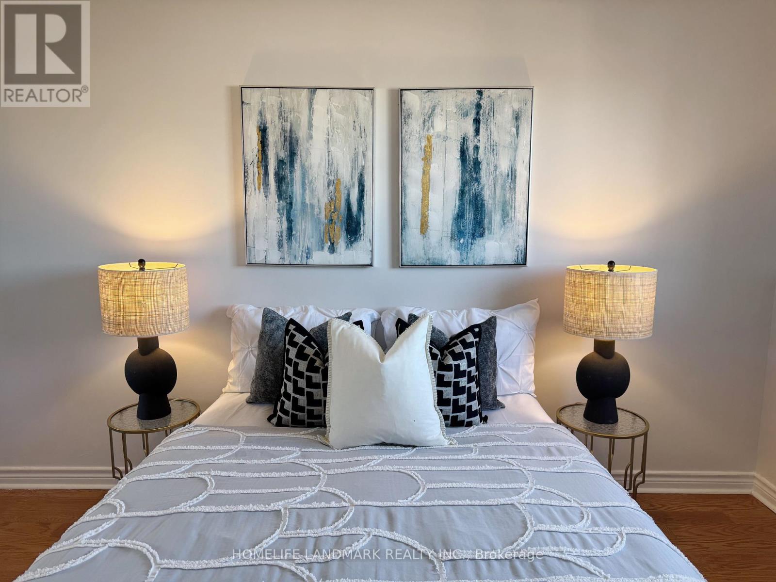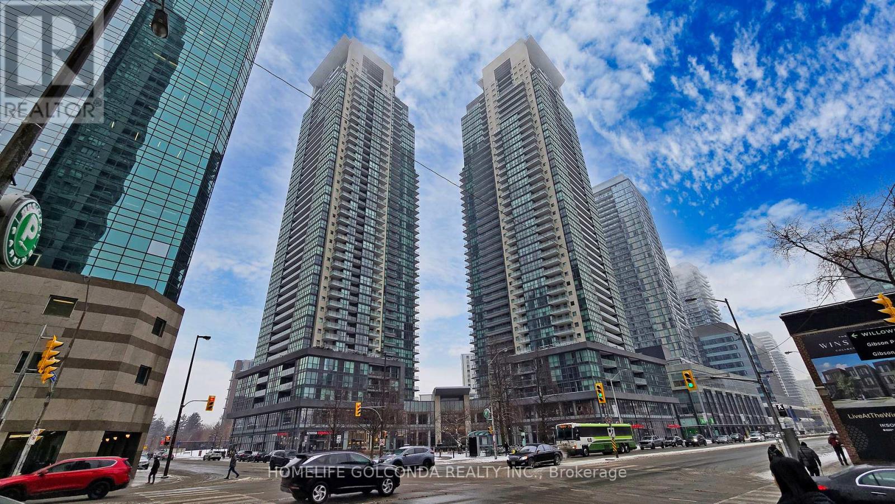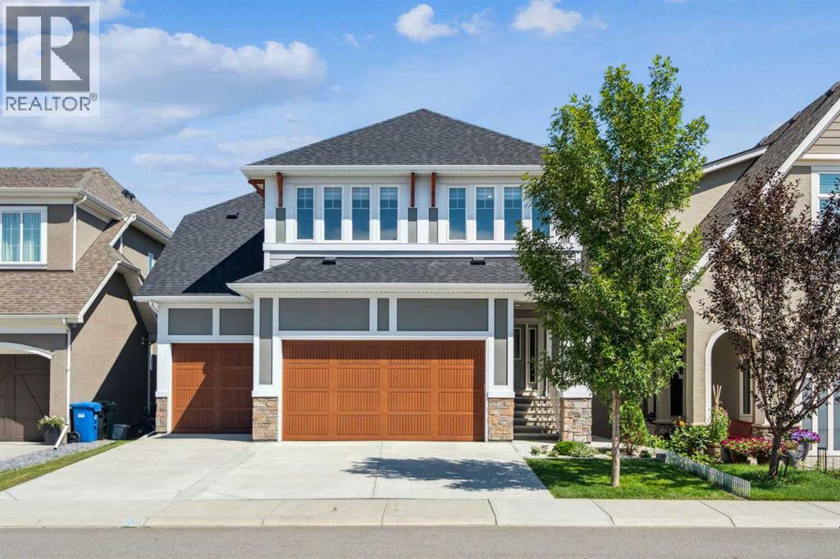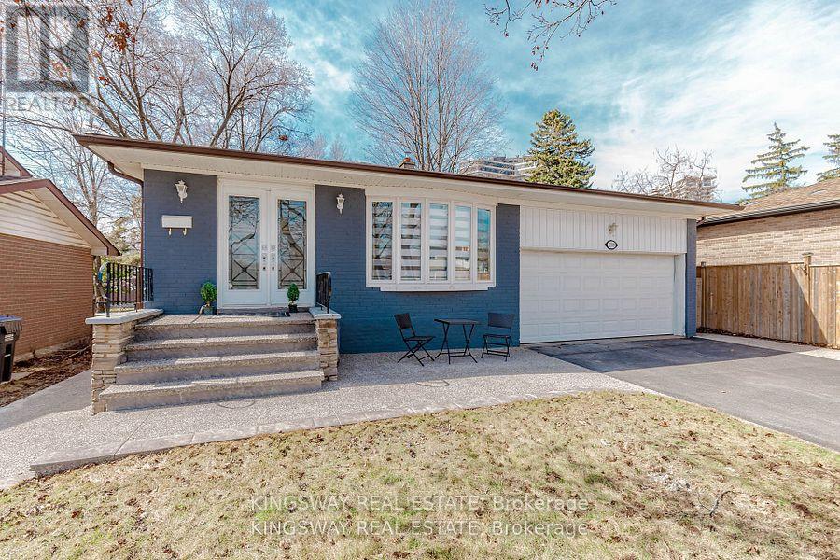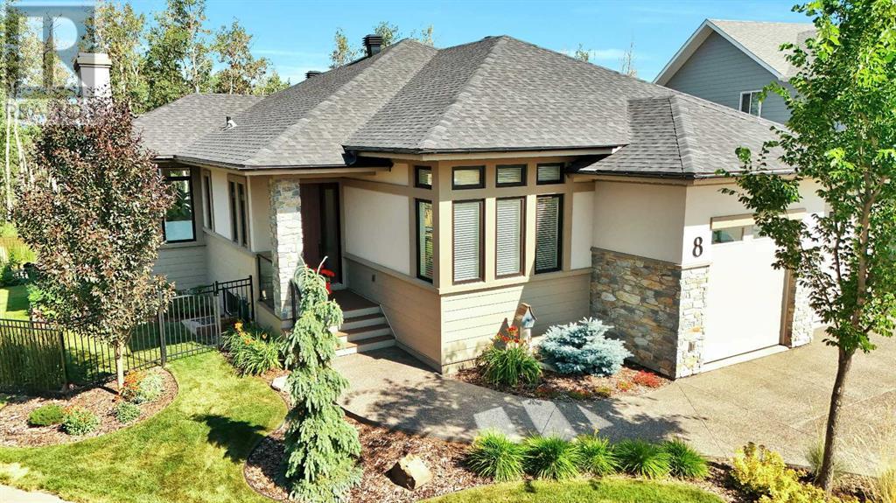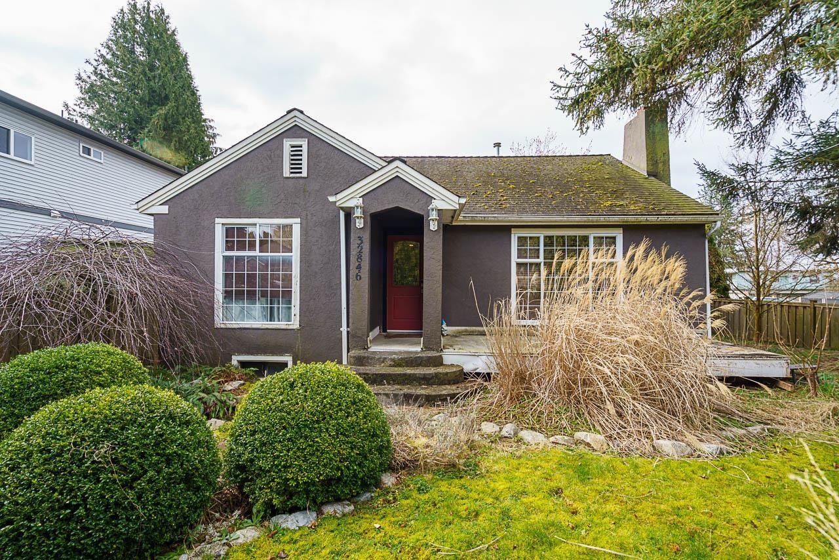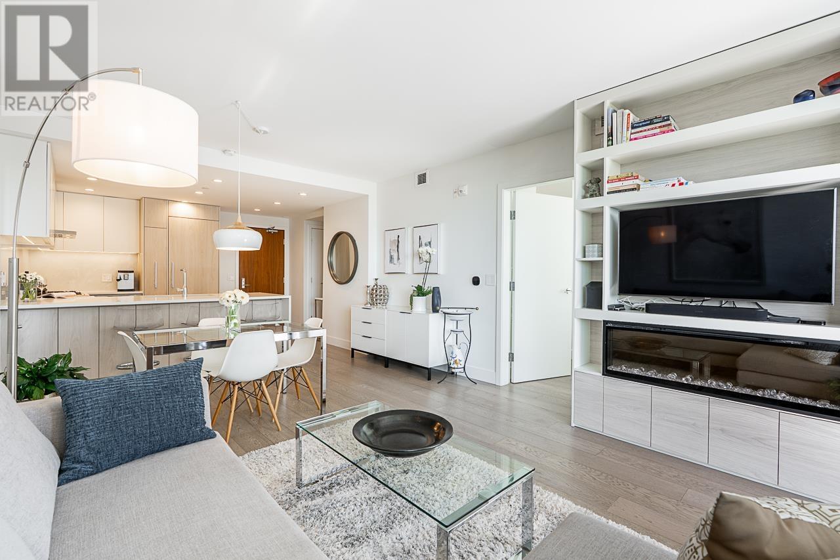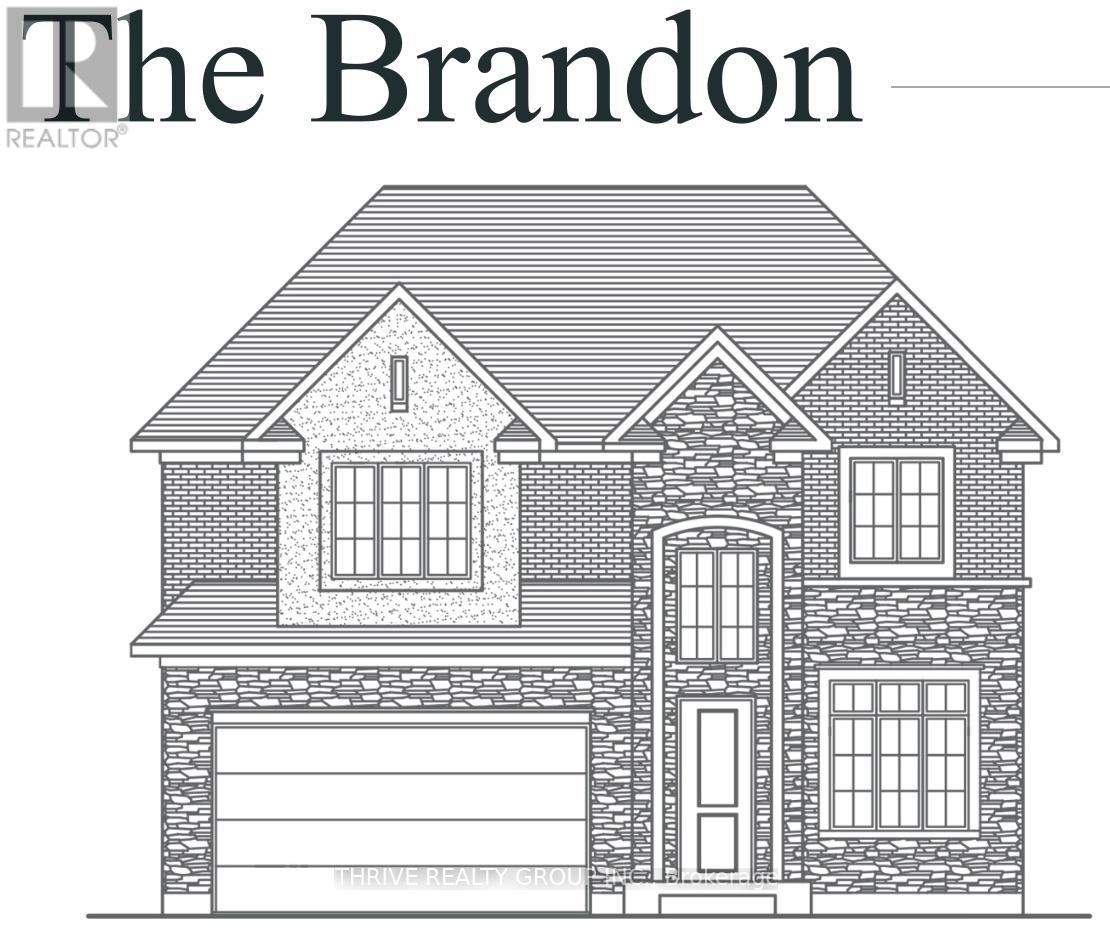635 Millgrove Side Road
Waterdown, Ontario
Welcome to 635 Millgrove Side Road, Waterdown. Custom built in 2011, this beautifully designed dream home on a spacious lot backing onto protected green space offers luxury main floor living in a beautiful country-like setting. As you enter the foyer you immediately notice the spacious open concept nature of this home highlighted by the vaulted ceilings throughout the main floor. The large eat-in kitchen features a breakfast bar, huge pantry, stainless steel appliances, built in dishwasher & gas stove. Off the kitchen, you have a dining area with a walkout to the stunning back yard as well as a massive living room perfect for entertaining guests as well as a private front porch. The main floor also features a master bedroom with crown moulding, large windows, a walk-in closet & a stunning 4-piece en-suite with over-sized jacuzzi tub. The 2nd floor has 2 large bedrooms, as well as loft space with tons of storage. The lower level features a recroom, tons of storage & an additional living space awaiting your finishing touches. Outside, this home truly shines with a huge treed lot, cedar deck, separate pergola, tons of green space, large 2+ car garage and work space with lots of room for equipment storage! No detail has been left out: Heated basement floors, California shutters, air exchange system, Generac backup home generator, cat 5 internet and phone wiring throughout, updated septic & well, heated garage & so much more!! Don't miss out on this great opportunity. Book your private showing today. (id:60626)
Keller Williams Complete Realty
5159 Sunray Drive
Mississauga, Ontario
Location!!!Gorgeous 4 Bedroom All Brick Detached Home Located In A Family Friendly Neighbourhood. Fabulous Open Concept Floor Plan Approx. Totally Renovated from Bottom to Top. Hardwood Floors Throughout. Spacious Modern Kitchen. Big Lounge on second floor. 6 years new windows, Furnace, AC, Roof and more. Close To Grocery Shopping/McDonald's/Bank/Restaurants. Minutes To Hwy 401/403, Public Transit, Square One, Heartland, Schools and more. Don't miss out on this incredible opportunity! (id:60626)
Homelife Landmark Realty Inc.
Lph107 - 5168 Yonge Street
Toronto, Ontario
Lifetime Opportunity. Massive 1356 SQF + Large balcony Luxury Penthouse, Den can be used as 3rd bedroom. Direct access to public transit. Welcome To This Absolutely stunning lower Penthouse located at Prestigious Gibson Tower In Heart of North York, Built by Reputable Developer Menkes!!!! High ceiling, Floor to top windows, Fresh paint. Well maintain one owner been living here for a long time. Amazing Floor Plan, Walking Closet and Modern Kitchen Premium Finishes. High Demand Area, World class amenities and lobby, Party Room, Media Room, Game Room, Meeting Room, Gym, Indoor Swimming Pool, 24 hours Concierge. Access To Underground Path Connecting To Empress Walk & North York Centre Subway. Near Excellent Schools....photos virtually staged (id:60626)
Homelife Golconda Realty Inc.
216 Masters Cove Se
Calgary, Alberta
Welcome to 216 Masters Cove SE, a beautifully maintained family home situated in a quiet cul-de-sac, just a one-minute walk to Mahogany Lake access—offering year-round outdoor fun. Step into the inviting foyer, finished with elegant, easy-to-clean white tile, and continue into the main floor where functionality meets luxury. A dedicated, fully soundproofed media/theatre room with built-in speakers and a solid-core pocket door creates the perfect retreat for immersive entertainment right at home.Moving into the heart of the home, the open-concept layout features a stunning great room with soaring 18-foot ceilings, expansive windows that flood the space with natural light, and a cozy oversize electrical fireplace. Seamlessly connected to the great room is a spacious kitchen with a large quartz counter top island finished in stylish whitish-grey tones, equipped with a 36” gas cooktop, KitchenAid convection built-in oven, 2024 new built-in microwave, and ample cabinetry. The adjacent dining area comfortably seats ten and is surrounded by floor-to-ceiling windows—with the potential to add a large deck for outdoor entertaining. A BBQ gas line is already installed and ready for use. The thoughtfully designed walk-through pantry includes a secondary sink and additional storage, conveniently connecting the kitchen to the oversized triple garage with high ceilings—ideal for parking a full-sized truck and extra storage.Upstairs, a sun-soaked loft open to below serves as a flexible bonus room, perfect for a home office, playroom, or second lounge area. The upper level hosts three generously sized bedrooms, including a serene primary retreat with a 5-piece ensuite and a spacious walk-in closet. The two additional bedrooms also feature good-sized walk-in closets, and the three rooms on the upper level have been upgraded with enhanced soundproofing in both walls and floors for added comfort and privacy.The walk-out basement is undeveloped and presents an incredible opportunity to create a custom legal suite, entertainment zone, home gym, or extended living space tailored to your needs. Outside, the landscaped yard is well-maintained, adding to the home’s overall pride of ownership. Enjoy all the perks of Mahogany’s premier lakeside lifestyle, including walking access to the Mahogany Beach Club with tennis courts, skating rinks, and year-round community amenities. This exceptional home is truly the best of family living in one of Calgary’s most desirable lake communities—don’t miss the chance to make it yours. (id:60626)
Homecare Realty Ltd.
1395 Tyneburn Crescent
Mississauga, Ontario
Check this house, you will not be disappointed. Prof. fully renovated house on all levels of the house including a 2 bedroom basement apartment. Ready to move in, shows 10 ++. Hardwood on upper & main floors. Kitchen designed very well with porcelain floors. Chrystal lighting, and pot lights. Newer main entrance. New fence around the house. New walkway to the house. Double door entry. Baseboards. Steel appliances. Fully renovated house. Thanks for showing. (id:60626)
Kingsway Real Estate
43711 Adelaide Street
Cranbrook, Ontario
Welcome to this exquisite 2,900 sq. ft. luxury custom-built home in the prestigious Cranbrook Estates, offering outstanding IN-LAW family living potential with two separate, self-contained living spaces. Perfect for your extended family. This remarkable residence features a limestone-finished front exterior. The large master bedroom is a true retreat, boasting a lavish 9-t glass shower 5 piece bath with his-and-her walk-in closets. The secondary bedroom, currently an office, includes a Murphy bed and 4pc ensuite, making it versatile for guests or work. The chef's kitchen is a culinary dream, equipped with top-of-the-line appliances (under warranty), a generous pantry, and a Costco door for easy access to supplies. This space flows into the welcoming living room, complete with a large gas fireplace for cozy gatherings. Step outside to a stunning covered patio with 48-foot motorized screen wall system, perfect for enjoying the outdoors. The barbecue area features quartz countertops and industrial range hood, ideal for entertaining. A pellet stove ensures year-round usability, while the 21-foot swim spa POOL offers a luxurious retreat. A custom spiral staircase leads to an additional living room or bedroom space, providing flexibility. The IN-LAW SUITE has a separate garage entry, private laundry, quartz countertops, and appliances. A heated, air-conditioned sunroom enhances this suite, perfect for guests. The garage boasts impressive ceiling height, ideal for car lifts, and includes garage door openers with battery backup. The property features an irrigation system and generator for peace of mind. Additionally, the rear 1,000 sq. ft. SHOP has separate, water, and hydro connections, with plumbing for an additional bathroom, allowing for endless possibilities. This MULTI-Generational luxury home is a rare find, combining elegance, functionality, and modern amenities. Don’t miss the chance to make this stunning property your own! Schedule a private showing today. (id:60626)
Trilliumwest Real Estate Brokerage
8 Sweetgrass Place
Sylvan Lake, Alberta
In the beautiful Sixty West community, this Vleeming-built home resides on one of the neighborhood's most coveted lots. Sixty West combines luxury and convenience with Sylvan Lake charm, anchored by Waterford Station – a nearby hub of local businesses and shops. Here, quality living and everyday essentials are just a short stroll away.From foundation to roof, this home showcases effective design and superior craftsmanship. The Insulated Concrete Form foundation and Durabuilt triple-pane windows and doors create a comfortable, energy-efficient environment year-round. Durable CRC/IKO architectural shingles top off an exterior that artfully combines Gemstone smart LED lighting, acrylic stucco, Canexel siding, and natural stone.Inside, the open main floor impresses with both coffered and tray ceilings and flows seamlessly from the office to the living room and over to the gourmet kitchen. Custom Hunter Douglas shades, Huntwood cabinets, and high-end appliances make this open space a joy for entertainers! On the same level, the primary offers a large sanctuary, with an organized walk-in closet, custom shower, standalone tub, and dual vanity in the ensuite, to blend functionality with style for everyday comfort.The lower level is a haven for family gatherings and entertainment. It features two bedrooms, a den, and a full bathroom, along with a spacious area perfect for movie nights or game sessions. The custom wine room, situated behind a strikingly beautiful wet bar, comes complete with a drain and is plumb-ready, offering endless possibilities for wine enthusiasts.A Trane furnace with zoned heating, HRV, and water softener ensure optimal comfort and air and water quality throughout. In-floor heating in the primary’s ensuite, the basement, and garage adds an extra touch of luxury. Outdoor living is equally appealing, featuring a low-maintenance composite deck with sleek aluminum and glass railings. Incredible attention to detail in the composite borders and edging! M aximize your outdoor living space with the clever built-in shed tucked beneath the water-tight deck, offering dry, secure storage for gardening tools and equipment while preserving valuable professionally landscaped yard area. Gather with family and friends here or stroll along with the Sixty West's ambling walking paths, green spaces and ponds. This particular lot sits adjacent to Sixty West Park!The oversized garage, finished with upscale epoxy flooring, doubles as an impressive workshop space. It's perfect for the discerning hobbyist or car enthusiast. This home also has central vac and additional audio options!This Sixty West gem offers more than just premium living – it's an aspirational lifestyle where quality craftsmanship meets modern convenience, all within a thriving new community. With Waterford Station nearby, this home truly represents the pinnacle of upscale, forward-thinking design! (id:60626)
Real Broker
32846 4th Avenue
Mission, British Columbia
This is a unique chance to own a DOUBLE corner lot featuring two separate PIDs, along with a spacious, high-powered garage that's perfect for a workshop. An excellent INVESTMENT opportunity to develop multifamily homes - zoned accordingly! This charming 3-bedroom, 2-bathroom home is situated on an 8,052 sq ft lot. This includes a separate entry basement, offering potential as a mortgage helper. Thoughtful updates have been made over the years. A private, fenced backyard lies beneath the spacious sundeck, perfect for al fresco dining! Opportunities are endless! (id:60626)
Macdonald Realty
408 177 W 3rd Street
North Vancouver, British Columbia
EXTRA UPGRADES! Welcome Home to this gorgeous, custom 2 bedroom and den/flex area condo in West Third by Anthem located in popular LOLO. This home has all the extras- Lions Gate Bridge, Ocean and City views, a rare 4 parking stalls (2 tandem), 3 storage lockers, customized shelving, drawers and built-ins. This bright south facing 1054 sf home offers luxury with convenience of all that Lower Lonsdale has to offer with shopping, restaurants and quick access to downtown. A/C, quartz countertops and engineered flooring add to the list of items that makes this home not only special, but a rare find! Live in style here. Hurry on this one! (id:60626)
Sotheby's International Realty Canada
31449 Legacy Court
Abbotsford, British Columbia
Your future home awaits! This spacious 6-bedroom, 4-bathroom home is perfectly situated in a quiet cul-de-sac in one of Abbotsford's most desirable neighborhoods, offering 2,601 sq. ft. of living space on a 5,823 sq. ft. lot with stunning views of the Valley and surrounding mountains. Enjoy year-round entertaining on the covered upper deck, and take advantage of ample parking with a 2-car garage and RV space. The main home features 3 bedrooms, a flexible rec room with a full bathroom, built-in vacuum system, and a new hot water tank (2025). A bright 2-bedroom LEGAL suite with new flooring and window coverings provides an excellent mortgage helper or space for extended family. Located just steps from schools, transit, Bolt Fitness, the Sikh temple, High Street Shopping Center, and more! (id:60626)
RE/MAX Truepeak Realty
121b Varty Lake Road
Stone Mills, Ontario
Escape to your custom lakeside retreat at 121B Varty Lake Road, a breathtaking, ICF-constructed stone veneer 2-storey home set on the tranquil shores of Varty Lake, just minutes from Kingston. Built with quality and comfort in mind, this thoughtfully designed home offers 3 spacious bedrooms and 2 full bathrooms, showcasing custom tile work and elegant finishes throughout. The soaring 11-foot ceilings on the main level and vaulted ceilings on the second level create a light-filled, open atmosphere. Step out onto the brand-new back deck to take in sweeping panoramic views of Varty Lake, and the westerly exposure delivers unforgettable sunsets night after night. With the durability and efficiency of ICF construction, premium finishes, and unbeatable lakefront scenery, this property offers the perfect blend of style, substance, and serenity. Don't miss your opportunity to own this extraordinary waterfront escape. Schedule your private viewing today. (id:60626)
Exp Realty
4067 Fallingbrook Road
London South, Ontario
Discover the elegance and functionality of "The Brandon," a spacious and meticulously designed home offering 2,938 square feet of living space. This home blends timeless charm with modern amenities, creating the perfect environment. As you enter, you'll be captivated by the soaring high ceilings that create an open, airy atmosphere throughout the main floor. The expansive great room is perfect for gathering, while the gourmet kitchen is a true chef's haven, featuring premium finishes and a thoughtful layout. Just off the kitchen, a butlers pantry offers additional storage and space for meal prep, making entertaining a breeze.The Brandon features four generously sized bedrooms, each designed with comfort in mind. The luxurious primary suite serves as a private retreat, complete with a large walk-in closet that ensures ample storage. The impressive 5-piece ensuite bathroom, offers double sinks, a soaking tub, and a beautiful standalone shower.With 3 and a half bathrooms, including well-appointed powder rooms and family-friendly spaces, convenience is at the forefront of this design. The upper floor also boasts a dedicated laundry room, making household chores a little easier.For those working from home or in need of a private space, the main floor includes a spacious office, providing a peaceful environment for productivity.The Brandons exterior is equally impressive, featuring a stylish brick and stone facade that offers both curb appeal and durability. A two-car garage provides plenty of storage space and easy access to the home.This home truly has it all: space, comfort, and thoughtful design. Don't miss your chance to experience "The Brandon." (id:60626)
Thrive Realty Group Inc.

