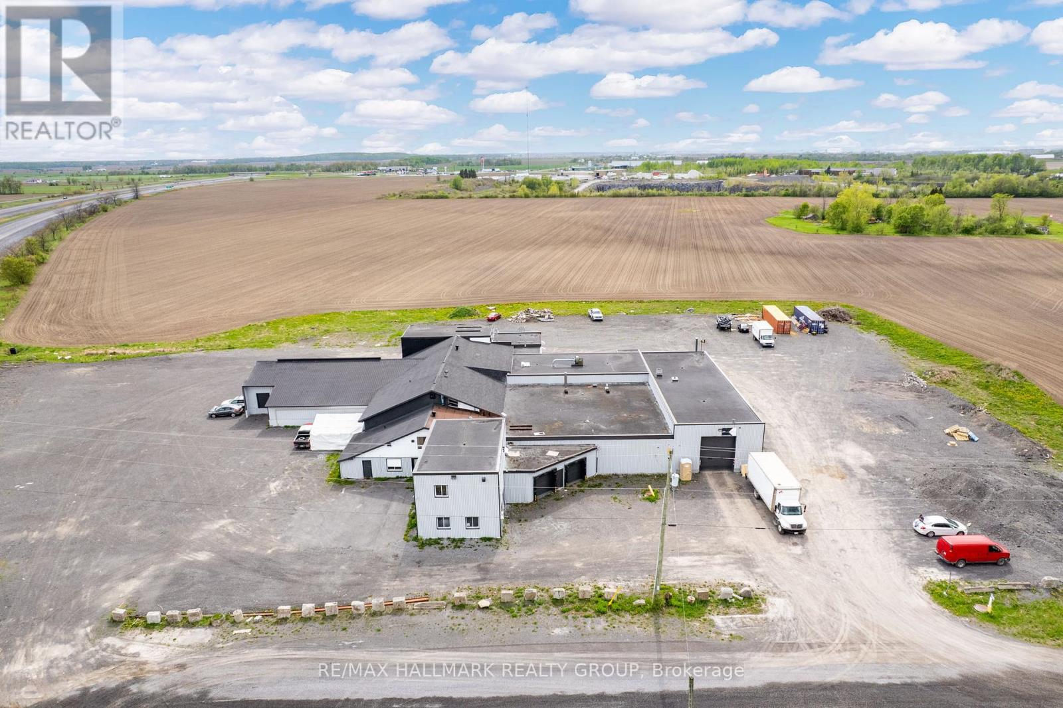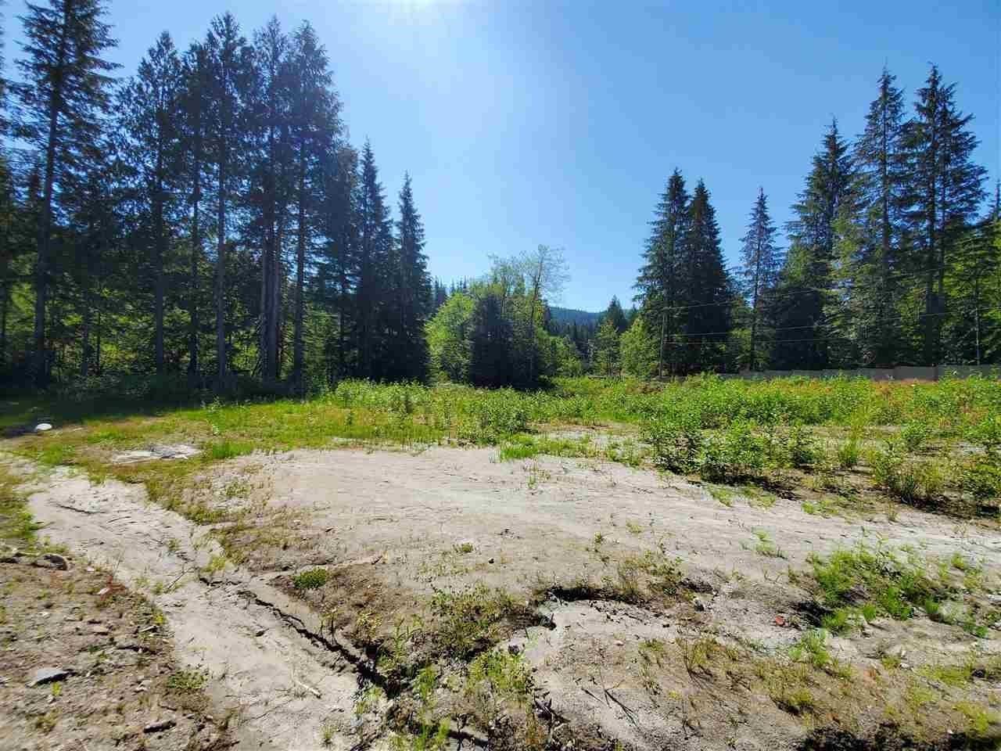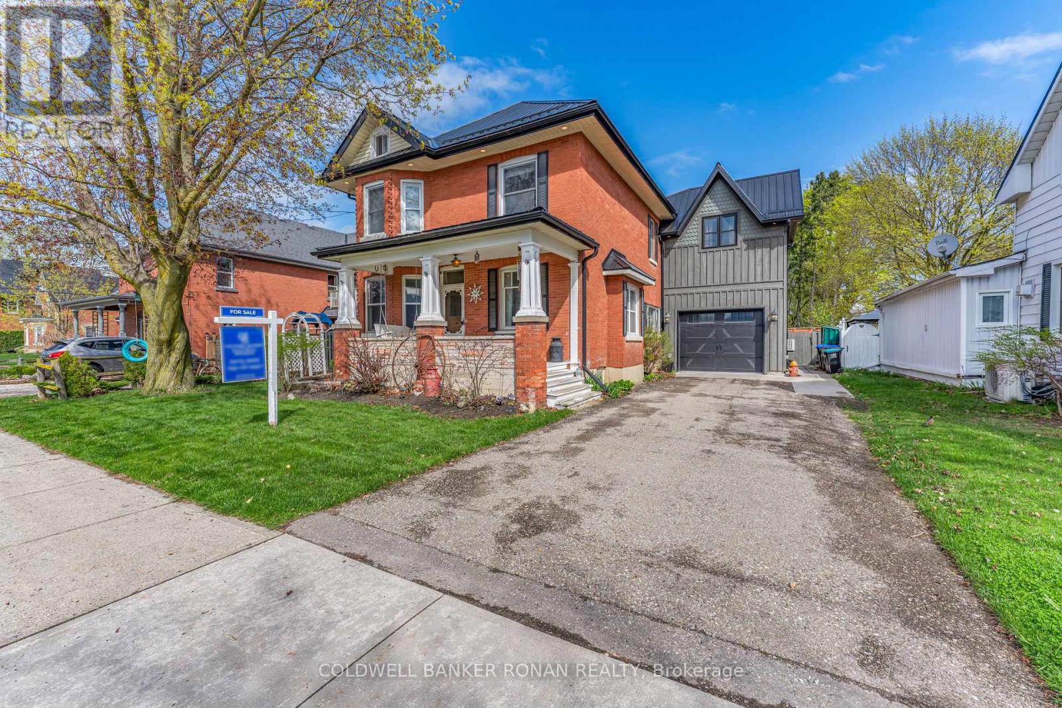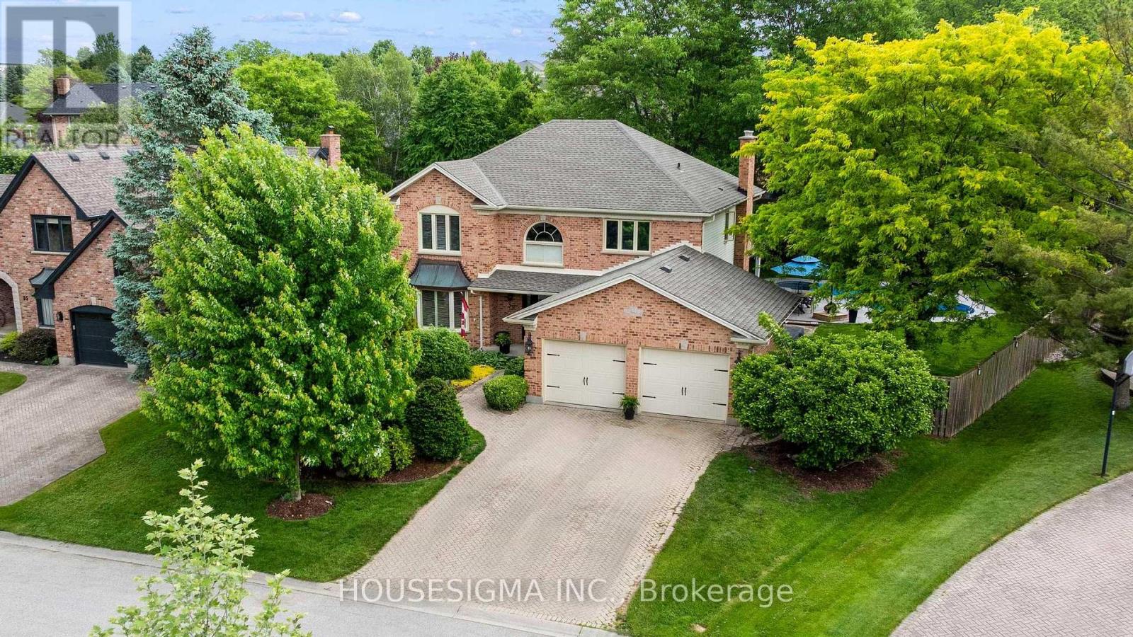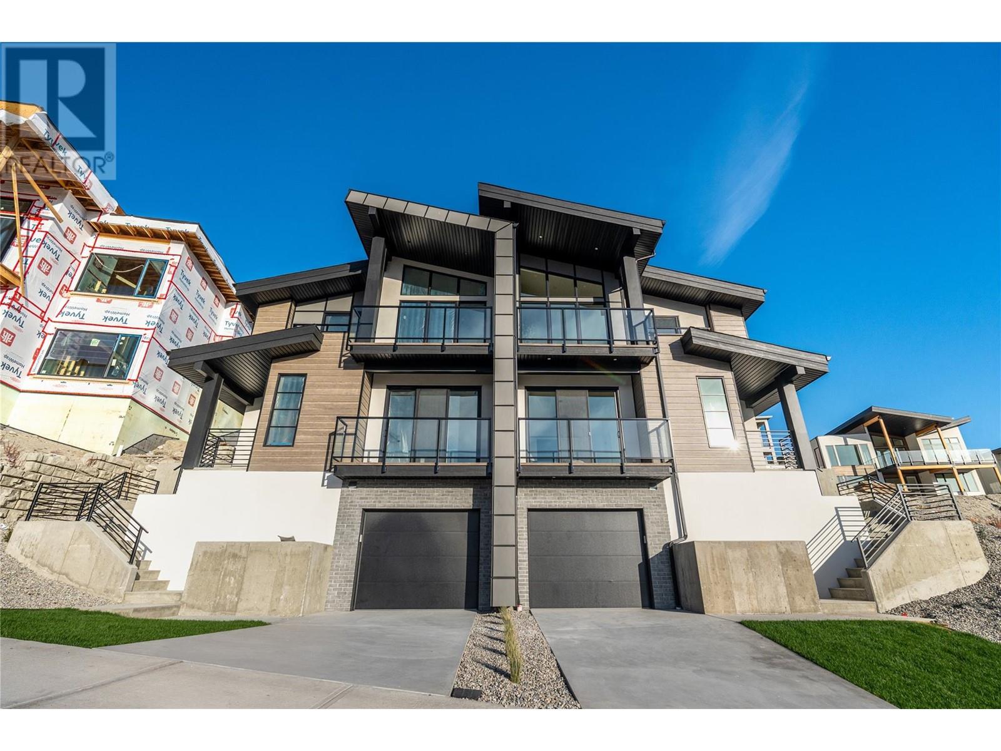5604 Harris Road
The Nation, Ontario
Presenting a rare opportunity to acquire a prime 2-acre industrial property, strategically situated between Ottawa and Montreal. Imagine your business signage clearly visible from the 417! This industrial-zoned site is ideal for businesses seeking a central location along this vital corridor.The property boasts existing high-ceiling structures offering over 16,000 square feet of versatile space, suitable for operations, storage, or production needs. These buildings provide flexibility for customization to accommodate a wide range of business requirements. Rent individually to different tenants or open it up to accomodate one bigger business. Seize this exceptional opportunity to own a property poised for growth and development within a thriving industrial region. Explore the potential this property holds for your business. Please note: The stated square footage is approximate and not guaranteed. (id:60626)
RE/MAX Hallmark Realty Group
Lennard Commercial Realty
12767 Cardinal Street
Mission, British Columbia
Own a slice of paradise in Mission! This remarkable 9.5- acre property offers the perfect blend of nature and convenience, making it an ideal location for your dream home. With approximately 1-2 acres of cleared land adorned with majestic trees and a tranquil creek running through the back, this is a rare gem that promises a harmonious living experience. This property comes with the valuable advantage with drilled WELL in place. Bring your dream home ideas here! (id:60626)
RE/MAX All Points Realty
2797 Innes Road
Ottawa, Ontario
Prime Development Opportunity on Extra Deep Vacant Lot in Desirable Ottawa Neighbourhood! Don't miss this rare opportunity to build on a very large, extra deep vacant lot in one of Ottawa's sought-after neighbourhoods. With multiple development options and the potential for zoning changes, this property offers outstanding flexibility for investors, builders, or those looking to design their dream home. Located in a well-established area with easy access to transit, schools, parks, and amenities, this lot provides the perfect canvas for your next project. Whether you're considering a custom single-family home or multi-unit development, the possibilities are abundant (subject to city approvals). Buyer to verify all property details, zoning, and development potential with the City of Ottawa. Seize this excellent opportunity to invest in a growing community with strong upside potential! (id:60626)
Metro Ottawa-Carleton Real Estate Ltd.
132 8130 136a Street
Surrey, British Columbia
Welcome to this Executive-Style 4 bedroom & 4 bathroom MASSIVE 2016 SqFt End Unit Townhome at Kings Landing; only 4 units in this 132 unit complex are of this size!. This modern & detail oriented townhome offers a very ideal & functional floor-plan. The main floor offers a spacious living room, dining room, 2 piece bathroom, and an expansive kitchen with a generous 7'6 X 3'6 Island! In addition, there is a beautiful 19'8 X 7'patio! The upper floor features 3 well sized bedrooms along with 2 full bathrooms, 1 of which is the Master ensuite. The Master also has a walk-in closet! The lower level offers an additional bedroom with a full bathroom and separate entry as well. Very unique opportunity! Priced Below BC Assessment. (id:60626)
Royal LePage Global Force Realty
24805 118a Avenue
Maple Ridge, British Columbia
Welcome to 24805 118A Avenue, Maple Ridge-a charming 3-bedroom, 1-bathroom rancher nestled in a peaceful, family-friendly neighborhood. This well-maintained home boasts a spacious 1,1981 sq. ft. layout, featuring a cozy living room with a wood burning fireplace, a bright kitchen, and a dedicated dining area. The master bedroom offers ample space, while two additional bedrooms provide flexibility for a home office or guest rooms. Step outside to a private, fully fenced backyard-perfect for entertaining or enjoying quiet evenings while soaking in the hot tub. With a single-car carport and additional parking, convenience is at your doorstep. Located near schools, parks, and shopping, this home offers both comfort and accessibility. Don't miss the opportunity to make this your new home! (id:60626)
Sutton Premier Realty
25027 Twp Rd 484
Rural Leduc County, Alberta
Welcome to Country living! This home is perfect for a growing family.The large foyer has lots of closet space and a half bath for that extra continence when outside. This raised bungalow have 3 bedroom on the main; including the master, & 1 converted to a laundry rm with shelfs, another an office with a built in desk. The kitchen eating area has plenty of space and the large kitchen has lots of cupboard space with at walk in pantry. The living rm has lots of natural light and a large deck off the main living area, great for the summer family gatherings. The basement has 2 more bedrooms, full bath, large rec room with access to the back yard (walkout). A huge sunroom connects the garage to the home, so no need to walk outside on those cold winter days. The yard is an oasis with a water fountain, pergola, lower deck with fenced in yard. There is more than one shed, shop area, and another storage building.The property has 2 wells one for the house and another for the garden or potential animals. AC as well! (id:60626)
RE/MAX River City
702 Stringer Way
Ladysmith, British Columbia
Welcome to this stunning 4 bedroom, 3 bathroom ocean view home including 1 bedroom legal suite! Crafted by Owen Gardiner Construction Ltd, this brand new build spans over 2300 sqft and boasts a spacious main living area with open concept kitchen, dining and great room areas. The home is perfect for hosting family gatherings or entertaining friends, whether cozied up by the fireplace indoors or enjoying views of the ocean from the outdoor sundeck. The primary suite is spacious with large walk in closet, and three piece ensuite. Two more sizeable bedrooms, and a four piece main bath complete the main floor. The lower level offers a mudroom and a two-car garage for the main house, as well as the ample one-bedroom suite that boasts its own private entrance and separate laundry. Nestled on a generous 10,977 sqft lot in a peaceful, family friendly neighbourhood, this home is just a short drive from all essential amenities. Estimated completion expected for mid July 2025. Price is plus GST. All measurements are approximate & should be verified if important. (id:60626)
460 Realty Inc. (Na)
369 Trinity Dr
Nanaimo, British Columbia
Welcome to this exceptional residence offering expansive ocean views and over 2,800 sq ft of beautifully updated living space. Nestled in the desirable College Heights neighbourhood, this home has been meticulously upgraded to combine modern style with everyday comfort. Inside, you’ll find a brand-new kitchen complete with sleek cabinetry, contemporary countertops, and stainless steel appliances — ideal for both casual meals and entertaining. New flooring flows seamlessly throughout the home, complemented by tastefully renovated bathrooms and fresh paint inside and out. The main level features three generously sized bedrooms and two bathrooms, including a spacious primary suite. The open-concept living and dining areas are filled with natural light, while the adjoining family room and sunroom offer additional versatile living space. The lower level provides excellent flexibility with two more large bedrooms, a den or recreation room, and ample storage — perfect for families, guests, or a home-based office setup. Situated on a fully fenced, low-maintenance lot with abundant parking, including space for an RV or boat, this home is close to all levels of schooling, including Vancouver Island University. This move-in-ready property combines thoughtful upgrades, a functional layout, and a prime location — a rare opportunity not to be missed. (id:60626)
Exp Realty (Na)
54 Nelson Street W
New Tecumseth, Ontario
Step into your own masterpiece, where this beautiful renovated home is designed for comfort, character and possibility. Situated centrally in Alliston on a mature tree line road, this four bedroom home plus a two bedroom coach house offers a rare blend of modern living and country charm with a swimming pool. The main home welcomes you with a bright, open great room addition with cathedral ceiling, stylish updates, and a warm inviting feel from the slick functional kitchen to the brick oversized gas fireplace. Every space is move-in ready and finished for every day ease and enjoyment. The real bonus? A fully self-sufficient two bedroom guest coach house with its own kitchen, bathroom, laundry, living area and separate private entrance. Perfect for visiting family, long-term guest, a home workspace, or passive rental income. The fence backyard includes an inground sport pool and a yard that invites you to breathe deeper and live slower whether you're buying your first home, starting a family, looking for space to grow, or income potential. Don't miss this opportunity, homes like this don't come around often. (id:60626)
Coldwell Banker Ronan Realty
39 Rose Hip Place
London South, Ontario
Welcome to 39 Rose Hip Place -- a 4-bedroom, 4-bathroom home with a 2-car garage in London's prestigious Rosecliffe Estates neighbourhood. Homes like this do not come on the market often, so here's your chance! The main floor features a grand entryway, an eat-in kitchen, a separate dining room, a large living room, a main floor laundry room, and a cozy family room with a natural gas fireplace. Off the kitchen, you can step out to the huge backyard with a covered back patio and large inground pool. Upstairs, you have two bedrooms, a 4-piece bathroom, and a primary bedroom suite with an ensuite bathroom, walk-in closet, and a separate flexible room with its own fireplace that would be great for a home office, nursery, or to create an additional bedroom. And you don't want to miss the basement, which is updated to the max with a theatre room, bar, billiards room, a bedroom, and lots of storage. Tons of recent updates including: central A/C (2024), roof shingles (2023), pool pump (2022), pool heater (2023), garage door (2019), and covered concrete patio (2019). Book your showing today before this one sells! (id:60626)
Housesigma Inc.
108 Covington Crescent
Whitchurch-Stouffville, Ontario
Gorgeous One Year New Freehold Baker Hill Townhome [close to 2000 sqft] Offering Sophisticated Urban Living in a Family Friendly Enclave in Stouffville. The Residence Blends Elegant Finishes, Expert Craftsmanship and Thoughtful Design on All Levels. Inside, You'll Find a Welcoming Foyer that Leads to an Office with Walkout to the Fenced Backyard, Full Bathroom & Direct Access to the Garage. Interior Upgrades Include Premium Oak Laminate Flooring Through-Out, Oak Staircases, 9 ft Smooth Ceilings [Main], Pot Lights, & Designer Light Pieces. The Unobstructed South-Facing Direction, Large Windows & Open Concept Layout Brings Lots of Natural Light into the Home. The Modern Gourmet Kitchen Is Fitted With Built-In Stainless Steel Appliances, Quartz Countertops, Tile Backsplash, Sleek Cabinetry, Undermount Sink, Centre Island & Breakfast Bar. The Lounge/Dining Area Is Designed For Comfort and Flow for Practical Living with a Sliding Door Leading to a Juliette Balcony & Large Window. The Spacious Family Room Creates a Warm and Inviting Space to Comfortably Enjoy With Pot Lights and Multiple Windows. Upstairs, the Primary Bedroom Offers The Perfect Retreat with a Walk-In Closet and Large Spa-Inspired 4pc Ensuite. Two Additional Good-Sized Bedrooms with Windows & Closets and Another 4pc Bathroom to Provide Comfort for Family & Guests. Third Level Laundry Room. Enhanced by Contemporary Zebra Shades Through-Out, On-Demand Hot Water, 100 amp Electrical Panel and Energy Efficient Design & Materials This Home is Both Refined & Functional. The Modern Exterior of Brick and Stone, Private Backyard, Landscaped Front Yard and Concrete Porch Offers Timeless Curb Appeal. Tarion Warranty. Practical Features include the Built-In Garage, Driveway Parking, and Low-Maintenance POTL Living Ensuring Hassle-Free Ownership in a Coveted Location Close to Amenities (Metro, Longos, Stouffville GO, Walmart Supercentre), Top Rated Schools (Glad Park PS [7.3], Stouffville HS [7.7]), and Parks. (id:60626)
RE/MAX Crossroads Realty Inc.
1100 Antler Drive Unit# 102
Penticton, British Columbia
Welcome to sophisticated modern living with panoramic Okanagan views at The Ridge Penticton—a thoughtfully designed contemporary duplex offering over 2,000 sq. ft. of impeccably planned space across three luxurious levels, all seamlessly connected by a private elevator for ultimate convenience. Perched to capture breathtaking views of Skaha Lake and the Okanagan Valley, this home is a rare blend of modern elegance and everyday functionality. The top floor is a true showpiece—ideal for morning coffee or hosting stylish dinners against a stunning scenic backdrop. A versatile bedroom or den on this level provides flexibility to suit your lifestyle, whether as a guest suite, home office, or creative studio. The middle level features a serene primary retreat complete with a spa-inspired 5-piece ensuite with in-floor heating and a generous walk-in closet. An additional spacious bedroom with its own private 4-piece ensuite ensures comfort and privacy for family or guests. A well-appointed laundry room adds everyday practicality. On the ground level, enjoy your own private theatre room and powder room. Groceries are easy to bring in via level laneway access, and the 2-car tandem garage adds convenience. High-end finishes throughout include quartz countertops, luxury vinyl plank flooring, premium stainless steel appliances, and a curated modern lighting package. This is low-maintenance, high-style living at its finest. Embrace the Okanagan lifestyle in a home that truly has it all. (id:60626)
Royal LePage Locations West

