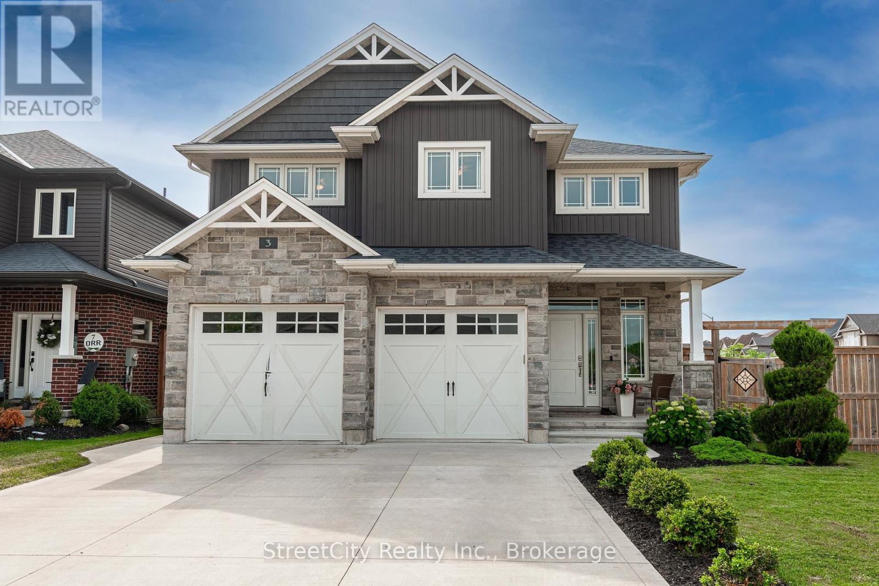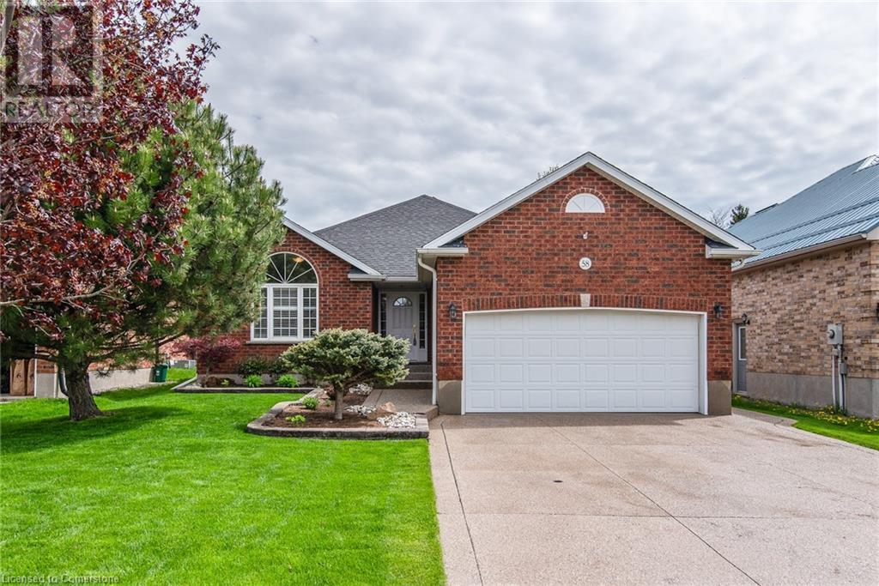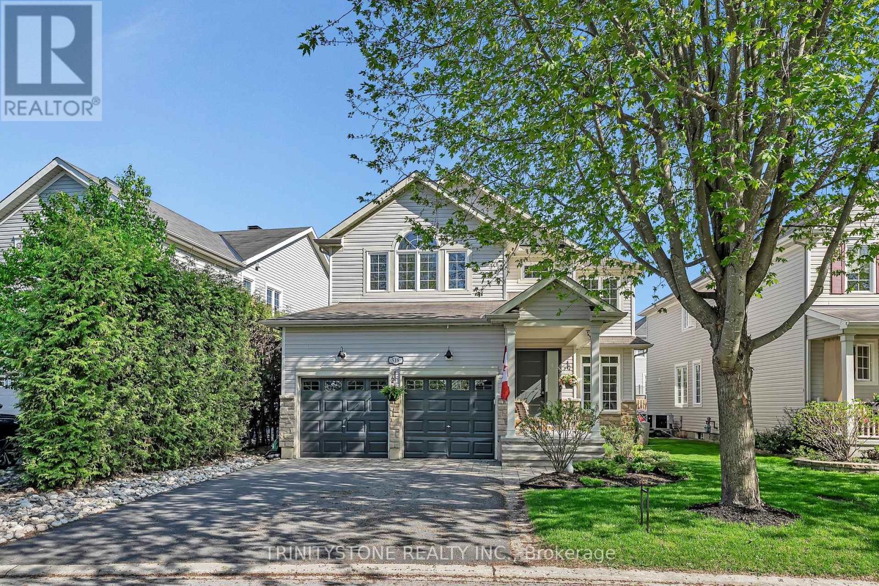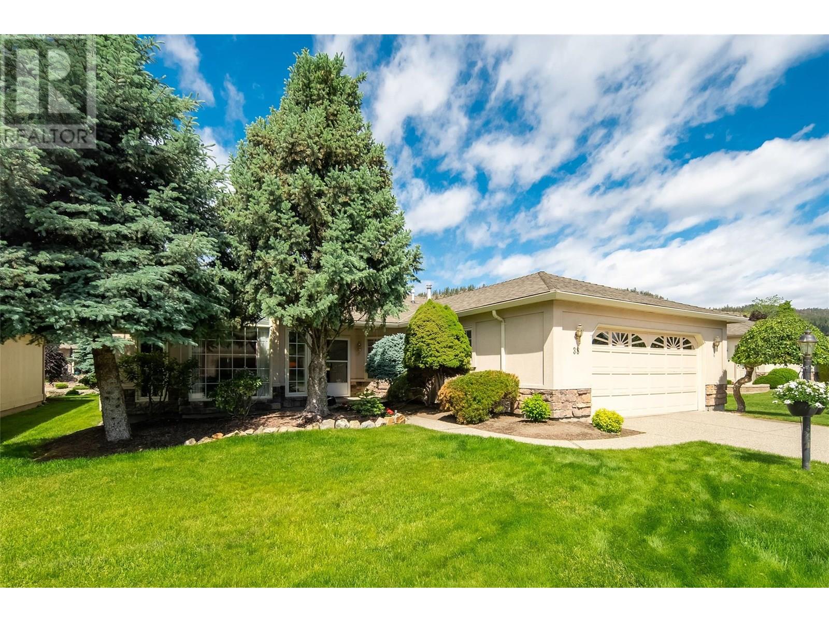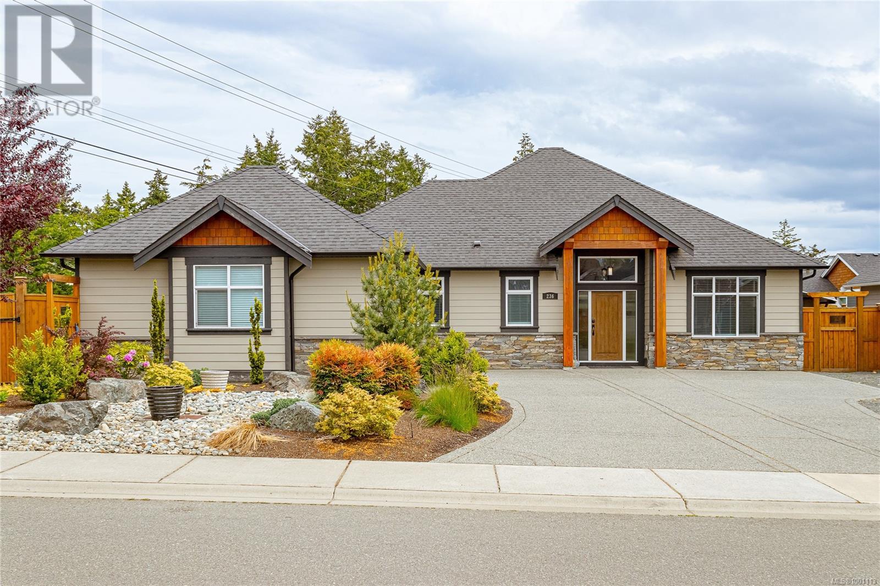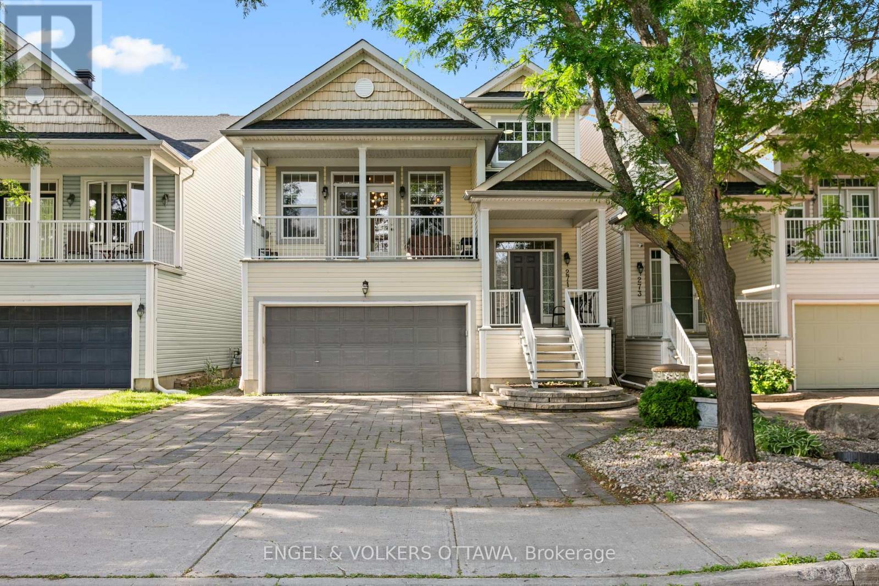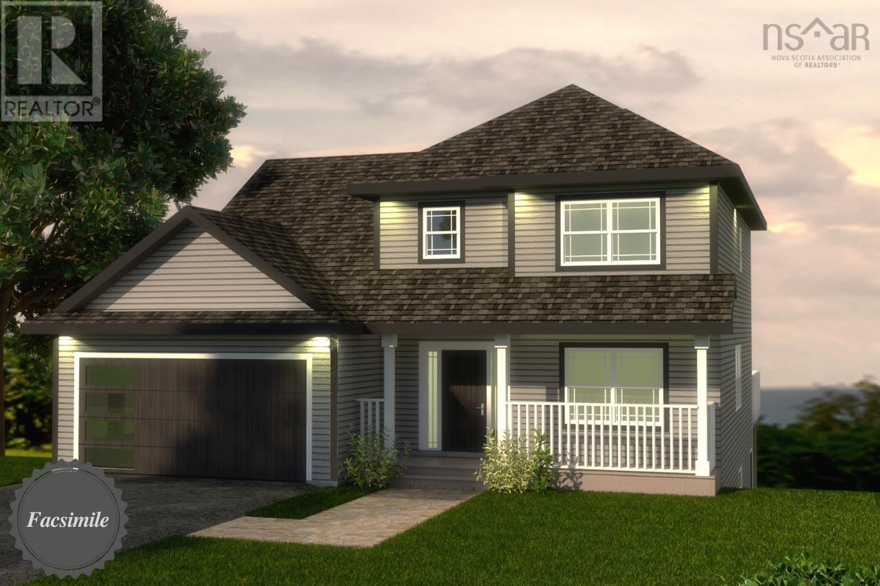58 Zinkann Crescent
Wellesley, Ontario
Nestled in the tranquil and family-friendly community of Wellesley, this all-brick bungalow offers the perfect blend of comfort, space, and charm. Set on a generous, fully fenced lot surrounded by mature trees, this well-cared-for home provides privacy and peace of mind - ideal for children and pets alike. Step inside to discover a thoughtfully designed layout featuring 3+1 bedrooms and 3 full bathrooms. The open-concept main floor offers a seamless flow between the living room (complete with a cozy gas fireplace), the spacious kitchen, and the dining area that opens to a private backyard oasis.The primary bedroom is a true retreat, showcasing a vaulted ceiling, walk-in closet, and a luxurious ensuite with a jacuzzi tub and separate shower - your very own spa experience at home. Two additional main-floor bedrooms are bright, spacious, and perfect for family or guests. The mostly finished basement adds incredible versatility with a large rec room featuring a second gas fireplace, a full bathroom, another bedroom, and a kitchen area. With its private walk-up entrance through the garage, this space is ideal for an in-law suite or potential rental income. Step outside to enjoy your own backyard paradise, complete with an on-ground heated swimming pool and beautifully landscaped perennial gardens that bloom throughout the year. Additional highlights include a double car garage, concrete driveway, California shutters throughout, and a security camera system for added peace of mind. Located just minutes from local parks, the community center, schools, and daycare, and only a 20-minute drive to Waterloo - you'll enjoy small-town charm with city convenience. Don't miss the chance to make this exceptional home yours! (id:60626)
RE/MAX Twin City Realty Inc.
3 Orr Street
Stratford, Ontario
Welcome to this meticulously crafted residence by Pinnacle Quality Homes, sitting on a premium corner lot in one of Stratford's most desirable neighbourhoods and offering 2500 sq ft of finished living space. The heart of the home is the open-concept kitchen, featuring stone countertops, a chic tile backsplash, and ample prep and storage space. It flows seamlessly into the dining area and living room, where a cozy gas fireplace creates a warm and inviting atmosphere. Step through the sliding doors to enjoy a wrap-around deck, perfect for summer gatherings. The fully fenced backyard includes a natural gas BBQ hookup and a relaxing hot tub, offering a private outdoor retreat for entertaining or quiet evenings under the stars. Upstairs, you'll find four generously sized bedrooms, including a spacious primary suite with a walk-in closet and a luxurious 5-piece ensuite featuring a glass-enclosed shower and an oversized soaking tub. The finished basement adds an additional 750 sq ft of living space, complete with a built-in projector, drop-down screen, and a convenient 2-piece washroom. Additional highlights include main floor laundry/mud room, a two-car garage, a private driveway, and close proximity to parks, schools, and the Stratford Agriplex, with access to community events, sports, and a weekly market. Don't miss your chance to own this exceptional home in a vibrant, family-friendly neighbourhood. Contact your REALTOR today to book your private showing. (id:60626)
Streetcity Realty Inc.
58 Zinkann Crescent
Wellesley, Ontario
Nestled in the tranquil and family-friendly community of Wellesley, this all-brick bungalow offers the perfect blend of comfort, space, and charm. Set on a generous, fully fenced lot surrounded by mature trees, this well-cared-for home provides privacy and peace of mind - ideal for children and pets alike. Step inside to discover a thoughtfully designed layout featuring 3+1 bedrooms and 3 full bathrooms. The open-concept main floor offers a seamless flow between the living room (complete with a cozy gas fireplace), the spacious kitchen, and the dining area that opens to a private backyard oasis.The primary bedroom is a true retreat, showcasing a vaulted ceiling, walk-in closet, and a luxurious ensuite with a jacuzzi tub and separate shower - your very own spa experience at home. Two additional main-floor bedrooms are bright, spacious, and perfect for family or guests. The mostly finished basement adds incredible versatility with a large rec room featuring a second gas fireplace, a full bathroom, another bedroom, and a kitchen area. With its private walk-up entrance through the garage, this space is ideal for an in-law suite or potential rental income. Step outside to enjoy your own backyard paradise, complete with an on-ground heated swimming pool and beautifully landscaped perennial gardens that bloom throughout the year. Additional highlights include a double car garage, concrete driveway, California shutters throughout, and a security camera system for added peace of mind. Located just minutes from local parks, the community center, schools, and daycare, and only a 20-minute drive to Waterloo - you'll enjoy small-town charm with city convenience. Don't miss the chance to make this exceptional home yours! (id:60626)
RE/MAX Twin City Realty Inc.
2505 Esprit Drive
Ottawa, Ontario
The Fairbank's unique design includes a sunken family room with 11' ceilings opening to the second floor. The main floor includes a mudroom off the garage and a formal dining room ideal for hosting. Upstairs to the 2nd level you will also find 3 generous sized bedrooms including the primary bedroom with ensuite bath and walk in closet. Finished basement rec room for added space! Backing onto greenspace, no immediate rear neighbours! Avalon Vista is conveniently situated near Tenth Line Road - steps away from green space, future transit, and established amenities of our master-planned Avalon community. Avalon Vista boasts an existing community pond, multi-use pathways, nearby future parks, and everyday conveniences. December 16th 2025 occupancy. (id:60626)
Royal LePage Team Realty
518 Dalewood Crescent
Ottawa, Ontario
Welcome to this beautifully updated 4-bedroom, 3-bathroom home, ideally located in one of the area's most desirable communities. Featuring a double car garage and a thoughtfully designed layout, this property is perfect for growing families and professionals alike. The main floor offers an impressive and inviting living space with new flooring, a cozy fireplace, and an abundance of natural light. At the heart of the home is the chefs kitchen, complete with a brand-new island, extensive cabinetry and counter space, stainless steel appliances, and a coffee station perfect for morning routines and entertaining. A bright and functional home office, an ideal work-from-home setup. Also on this level is a beautifully finished powder room and a spacious laundry room for added convenience. Upstairs, retreat to the primary suite featuring a walk-in closet and a luxurious 4-piece ensuite bath. The second level also offers three additional generously sized bedrooms, along with a Jack & Jill 4-piece bathroom, ideal for family living. The newly finished lower level presents endless possibilities with ample space for a family room, home gym, or recreation area. Step outside to enjoy the stunningly landscaped backyard, complete with a stone patio and a fully fenced, hedged yard offering privacy and tranquility perfect for summer entertaining or peaceful evenings at home. Don't miss the opportunity to own this exceptional property in a prime location. Book your private showing! (id:60626)
Trinitystone Realty Inc.
174 Sawgrass Drive
Oakfield, Nova Scotia
Tucked into the trees of Oakfield Woods, this property offers the rare combination of custom, high-end construction in a quiet, established neighbourhood. Warm, refined, and beautifully customized, this 3-year-young home is a breath of fresh airwhere timeless finishes, natural surroundings, and thoughtful design come together to create a place that just feels good to be in. From the creamy white exterior and covered porches to the rich textures inside, every inch invites you to settle in and stay awhile. Step into the main living space, where oversized windows frame leafy views and fill the home with natural light. The kitchen anchors the room with warm neutral tones, veined quartz, artisan tile, and a statement islanddesigned as much for daily function as for gathering. Its a space that invites connection, whether you're hosting friends or catching up over a quiet weeknight dinner. The living room is equally inviting, with a propane fireplace and wood built-ins that bring both character and comfort. Upstairs, the primary bedroom invites quiet mornings and slow Sunday starts, with a custom walk-in closet and an ensuite that blends beauty and functioncomplete with soaker tub, full-wall tile, and a sense of calm that lingers. Two additional bedrooms and a spacious main bath offer room to grow, while the upper-level laundry adds ease to daily routines. A main-floor office and garage-entry mudroom add function without sacrificing style. A portion of the garage has been transformed into a stylish, finished salonperfect for a home business, creative studio, or private workspace. And with a 1,287 sq. ft. unfinished basement already roughed in for a bathroom, there's plenty of room to expandwhen and how you choose. Step outside to a flat, tree-lined backyardideal for play or future landscaping. Whether you're paddling nearby lakes, hitting local trails, or sipping coffee on the covered deck, life in Oakfield balances comfort, connection, and countryside (id:60626)
Parachute Realty
1126 Chateau Place
Port Moody, British Columbia
Beautifully RENOVATED 3bdrm & 2bath townhouse in FAMILY FRIENDLY College Park. The corner unit with a spacious & ergonomic layout has been tastefully renovated (2022) with HIGH-END FINISHES, including open-concept kitchen with stainless-steel appliances (double-door fridge with touchscreen, wine cooler, quartz countertops, custom-designed kitchen cabinets, & much more). RECENT UPDATES (2022): hot water tank, plumbing and light fixtures, flooring throughout - the list goes on! Great outdoor space with deck overlooking greenbelt. Close to all transportation, bus station, SkyTrain, West Coast Express, restaurants, Glenayre Community Centre, Burnaby Mountain biking & hiking trails, reputable schools such as Dr. Charles Best Secondary School. (id:60626)
Keller Williams Ocean Realty
595 Yates Road Unit# 38
Kelowna, British Columbia
Experience the convenience of one-level living in this spacious standalone home in Sandpointe, ideally situated to capture afternoon sun and the soothing sounds of the backyard waterway with small rapids. Meticulously maintained, this rare home offers an excellent and versatile floor plan featuring a generous sized primary bedroom, an additional bedroom, a dedicated home office, a separate den, a formal dining room, and a formal living room—providing exceptional space for entertaining and having separate spaces to relax. The kitchen features a center island and a breakfast nook with bay windows overlooking the water. A sliding glass door from the kitchen leads to a private patio with peaceful views, perfect for grilling & dining, with an awning for shade. For added ambiance, the den has a gas fireplace. The primary bedroom offers ample space for a king-sized bed, full furniture set, a seating area, with an adjoining 4-piece bathroom. The patio provides views of the well-manicured lawns. A new furnace was installed in 2023, ensuring comfort and efficiency. This home includes a two-car garage and is located in one of Kelowna’s premier 55+ gated communities, Sandpointe. Residents enjoy an exceptional clubhouse with a games room, library, fitness center, and indoor and outdoor pools. Conveniently located in Glenmore, it's within walking distance to medical facilities, groceries, and Brandt’s Creek Greenway. Enjoy the best of Sandpointe living in this beautifully appointed home. (id:60626)
Unison Jane Hoffman Realty
236 Amity Way
Parksville, British Columbia
NEW PRICE! Prime Parksville Rancher! This beautifully maintained 3-bed, 2-bath home is set on a corner lot in a polished community. Thoughtfully designed, it offers exceptional comfort & style on one level with engineered hardwood floors throughout, vaulted ceilings in the main living area, & oversized windows that flood the space with natural light. The open-concept layout is perfect for entertaining, anchored by a chef’s kitchen featuring granite countertops, stainless steel appliances, & a walk-in pantry. It flows seamlessly into the spacious dining area & sun-soaked patio. The generous primary suite includes a walk-in closet & a spa-inspired ensuite with a soaker tub, walk-in shower, double sinks, & heated tile floors. Built in 2019, this home includes practical features such as hot water on demand, two storage units, an immaculate double car garage, & RV parking with a 30A hook up. Enjoy a private, fully fenced yard with easy-care landscaping complete with a serene pond. (id:60626)
Sotheby's International Realty Canada
401 2385 Emery Court
North Vancouver, British Columbia
Brand new 2 BED + 2 BATH home in a concrete building, just a short walk to Lynn Valley Centre. This residence features a modern open-concept layout with high ceilings, large windows, and a contemporary kitchen with premium appliances. Equipped with a heat pump for year-round comfort. Enjoy access to the exclusive Lynn Club, offering an indoor pool, fully equipped fitness centre, spacious lounge, and outdoor patio. Steps from beautiful North Vancouver trails, parks, shops, and schools. Includes 1 extra-large EV parking and 1 storage locker. A perfect blend of comfort and convenience in the heart of Lynn Valley. (id:60626)
Real Broker
271 Berrigan Drive
Ottawa, Ontario
SIDE ENTRANCE & IN-LAW SUITE - Starting with an 11-foot-high entrance and 9-foot ceilings on the main floor, this spacious home offers 4 bedrooms above grade plus 1 in the basement (with egress), 4 bathrooms, an office, a bright family room with heated floors, a large kitchen, generous living and dining rooms, and ample storage. It features a walk-in pantry, quartz countertops, and is flooded with natural light. The in-law suite offers over 600 square feet of living space with ample storage. This home also includes 2 washing machines, 2 dryers, 2 stoves, 2 refrigerators, and a tool/woodworking room all for under $1M. Perfect for a growing or multigenerational family seeking the right balance of togetherness and privacy. All in a functional, well-thought-out layout. Conveniently located near schools, Farm Boy, walking/nature trails, and transit. Exterior includes front interlock and a gazebo. (id:60626)
Engel & Volkers Ottawa
5040b 39 Orchid Court
Middle Sackville, Nova Scotia
Welcome to Marchand Homes newest model, The Harper, located in the sought-after Indigo Shores community. Situated on 3.48 acres of land on a quiet, desirable street, this stunning two-storey home offers the perfect blend of space, style, and functionideal for family living. With over 3,000 square feet of living space, this thoughtfully designed home features 4 bedrooms (3 up, 1 down), 3 full bathrooms, and a powder room. The main level boasts a bright, open-concept layout with a welcoming home office/den at the front of the house. The kitchen is complete with quartz countertops, a spacious island, and a walk-in pantry, opening seamlessly to the dining and living areasperfect for entertaining. A mudroom and powder room off the double garage complete the main floor. Upstairs, the hardwood staircase leads to a serene primary suite with a walk-in closet and spa-inspired ensuite, along with two additional bedrooms, a full bath, and a convenient walk-in laundry room. The walkout basement offers even more living space, with a large rec room, fourth bedroom, third full bath, and generous storage in the utility room. The Harper is under construction and can be completed for May/June 2026. Dont miss your chance to live in one of Indigo Shores most beautiful new homes! (id:60626)
Sutton Group Professional Realty


