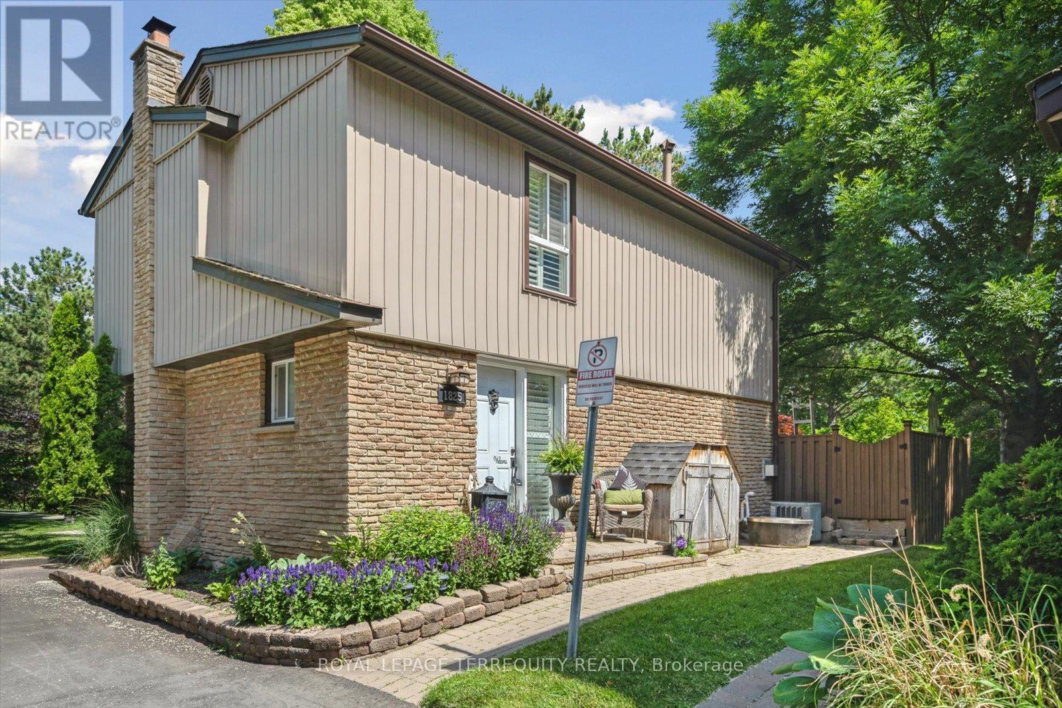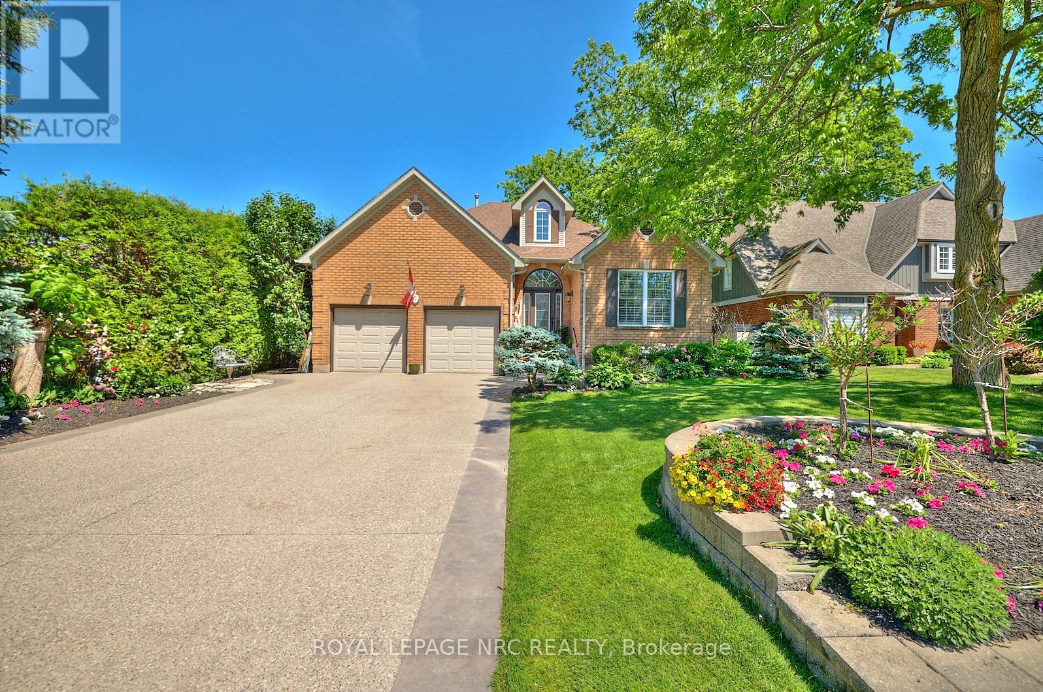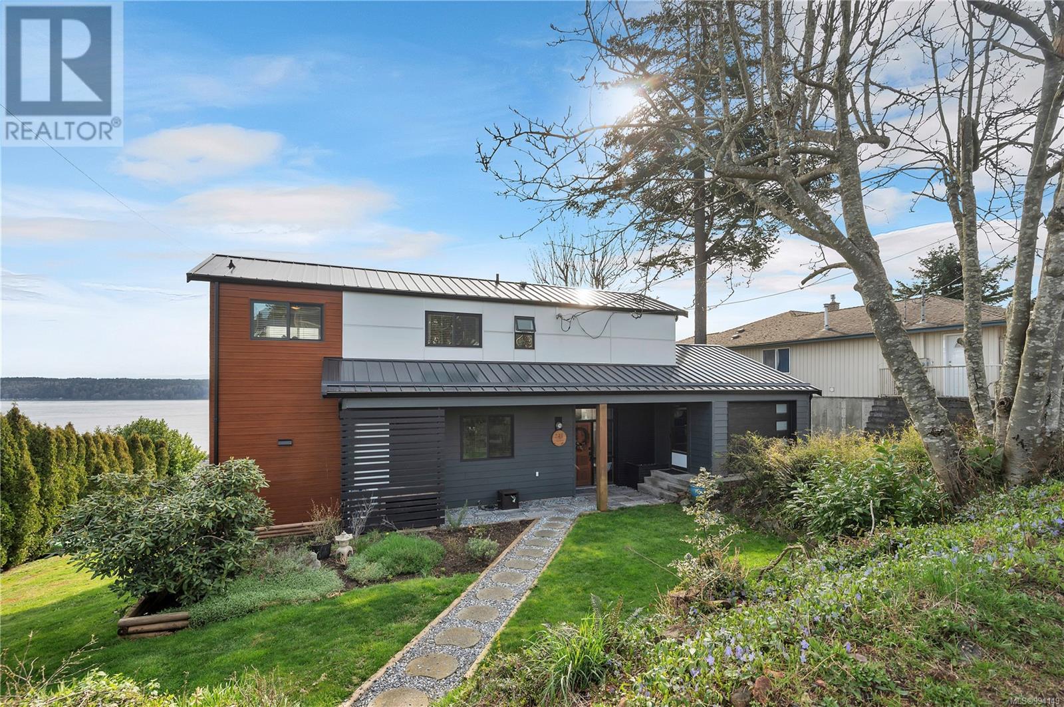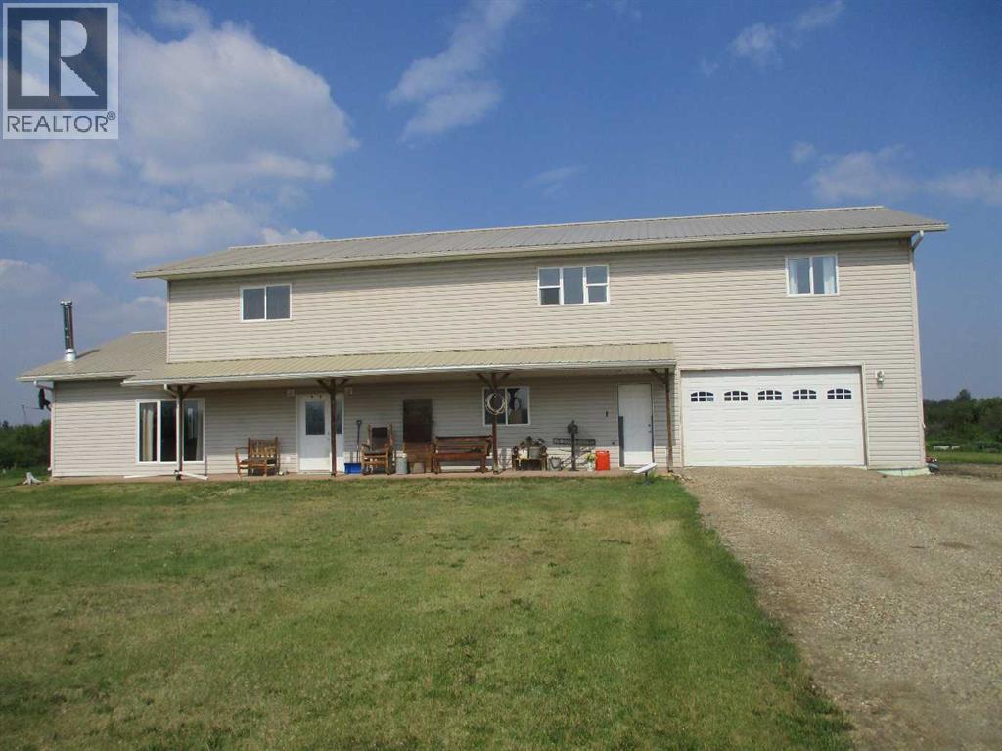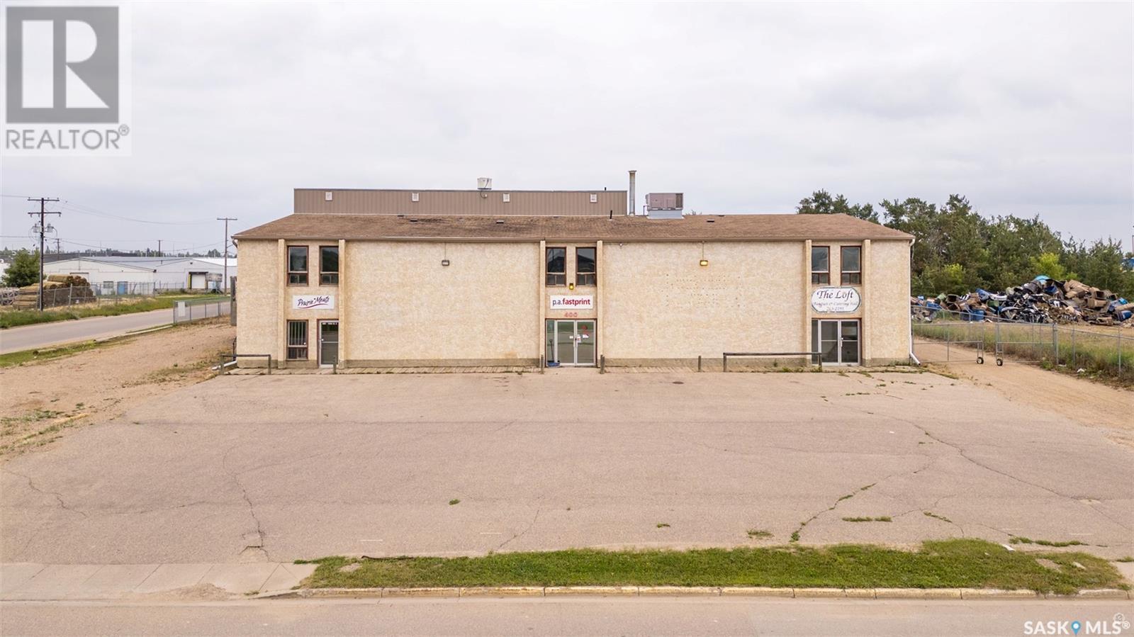3865 Truswell Road Unit# 401
Kelowna, British Columbia
LAKEVIEW 2-BEDROOM + DEN LOWER MISSION CONDO IN THE SOUGHT-AFTER WATER’S EDGE COMMUNITY! Nestled near the junction of Mission Creek and Okanagan Lake, this stunning unit places you within walking distance to beaches, restaurants, shopping, Mission Creek Greenway, and more! The chef-inspired kitchen boasts modern stainless-steel appliances, quartz countertops, soft-close pull-out drawers and cabinetry, and a waterfall island. Engineered hardwood flooring unifies the open space. The living room is centered by a large fireplace, paired with a pull-out Frame TV, allowing for easy viewing from the kitchen or dining area. Highly functional split design! The primary suite offers a walk-in closet, a private office, direct patio access, and a luxurious 5-piece en-suite, complete with luxury finishes and heated floors! The guest bedroom sits across from the second full bathroom and is well separated from the primary suite by the main living spaces, providing optimal privacy. Additional highlights include a well-sized den, a designated laundry room with built-in cabinetry, built-in vac, overhead fans in the bedrooms/den, and Silhouette window treatments on all windows. Step outside to the sizable deck, equipped with motorized blinds, a gas hookup, and beautiful lake views! Complex amenities include a fitness room, library, common room with a fully equipped kitchen, a BBQ area, a pool, and a roofed hot tub! Plus the unit comes with 2 underground parking stalls and a storage locker! (id:60626)
Royal LePage Kelowna Paquette Realty
1825 Hyde Mill Crescent
Mississauga, Ontario
Welcome to Hyde Mill's finest. This chic and unique detached condo executive townhouse has the best credit river views in the complex. Rare cul-de-sac home with your own custom fenced back deck overlooking the private scenic green space and ravine of the Credit River; this is your Muskoka dream, surrounded with mature trees, tailored gardens, trails, parks, and professionally maintained grounds. Enjoy your BBQs with nature all around. With over a total 2000 sqft, We have been completely customized top to bottom: crown moldings, no carpet, real wood and new engineered laminate flooring, wrought iron inserts in the hallways, special ordered kitchen cabinets backsplash and counters, stainless steel appliances, non slamming kitchen drawers and doors, custom bench by kitchen bay window, pot lights, california shutters, gas fireplace in the living room, primary bedroom has separate entrance to the oversized renovated washroom, huge walk in closet with sliding doors, basement has extra storage in the furnace/utility room and crawlspace under the stairsamazing use of space, perfect for entertaining or simply enjoying nature's spoils. Our complex offers newly paved roads, newer water mains, newer windows and roofing, a sun-heated pool, lots of visitors' parking and a family-friendly caring community. City life doesn't get any better! (id:60626)
Royal LePage Terrequity Realty
7 Scottdale Court
Pelham, Ontario
LARGER THAN IT LOOKS! This immaculate all-brick Bungaloft offers a blend of style, space, and flexibility - perfect for modern multi-generational living. Thoughtfully designed with versatility in mind, ideal for in-laws, adult children, or long-term guests. With 9-ft ceilings on both the main floor and fully finished walk-out lower level - this home offers over 3,500 sq ft of lovely finished living space. Enjoy it all to yourself or take advantage of the smart layout for two fully self-contained living areas. New aggregate concrete driveway and lush, landscaped gardens create an inviting atmosphere. Immaculate maple hardwood flooring flows throughout the main level. Custom eat-in maple kitchen features a granite-tiered island, quality cabinetry, and luxury vinyl flooring. Adjacent, the open-concept family room is warm and welcoming with custom built-in cabinetry and a classic gas fireplace leading to the upper deck - a serene retreat to relax and unwind. The spacious primary bedroom, complete with a five-piece ensuite featuring a a stone accent wall, spa bath, glass walk-in shower, double vessel sinks, makeup vanity, and a private laundry nook. A dedicated office space nearby provides the perfect work-from-home setup. Tucked above the garage is a private bonus guest suite with rich Brazilian cherry hardwood floors and a roughed-in 3-piece bath - ideal for guests, office, art studio, or yoga loft. Lower level with walk-out is perfectly versatile for extended family or entertaining. A full-sized kitchen with a six-seat wrap-around bar with open family room with a second gas fireplace and games area. An oversized bedroom and stylish 3-piece bathroom. Step out to the lower-level stone patio or head up to the deck above - an ideal setup for indoor-outdoor gatherings or quiet moments surrounded by nature. Nestled on a quiet cul-de-sac with just a short walk to the Fonthill town. Come explore great golf courses, famous wineries & dining alike. This won't disappoint! (id:60626)
Royal LePage NRC Realty
94 Stauffer Road
Brant, Ontario
AMAZING PRICE! MOVE-IN IMMEDIATELY! THIS WONT LAST LONG! DONT WAIT, ACCEPTING OFFERS NOW! Schedule your private viewing before its gone! Step into luxury living with this brand-new, ALL-BRICK, HARDWOOD-FINISHED detached home. The Glasswing 10 (Elevation C) model, offering 2,904 sq. ft. of thoughtfully designed space. Featuring 5 bedrooms, 4 modern bathrooms, and a spacious double-car garage, this home is move-in ready at a price BELOW the builders!Over $60,000 in premium upgrades!Full brick exterior & 9-ft ceilings on the main floor, 17-ft ceiling in the foyer for an elegant entrance, solid oak staircase with upgraded posts & spindles, expansive windows bathing every corner in natural light. The unfinished basement offers incredible potentialwith upgraded windows and a bathroom rough-in, ready for your custom touchperfect for a private apartment or in-law suite.LOCATION! PREMIUM LOT! UNMATCHED PRIVACY! Enjoy unobstructed pond & nature views with NO front neighborsa rare, serene retreat in one of Brantfords most sought-after communities. Just minutes from Wilfrid Laurier University, Costco, scenic trails, and Highway 403, convenience meets elegance in the perfect blend. (id:60626)
Royal LePage Signature Realty
241 Alder St S
Campbell River, British Columbia
Campbell River renovated Westcoast Contemporary home boasting panoramic ocean views across Discovery Passage and the Strait of Georgia! This spacious six level family home features extensive renovations in recent years including – all new siding, windows, doors, decks & roof outside; new flooring, drywall, fixtures & paint inside. The entry to the home opens to the dining room, 2pc bathroom, laundry & kitchen. The laundry room is spacious & offers potential to expand the 2pc bathroom or create a separate mudroom with a door leading outside. The dining room has a door opening to the deck that connects to the deck off the living room, offering expansive ocean views. The living room features vaulted ceilings, gas fireplace & a comfortable layout. The floor above the dining room is set up as a loft/sitting area, with an office off of it, and the upper floor of the home is where you’ll find the primary bedroom & 2 other bedrooms & 3pc bathroom. The primary bedroom has a door to a small private deck, 2 closets & 2pc ensuite. The level below the living room houses the 4th bedroom with the lower floor of the home below that. The lower floor is partially finished & awaiting your final touches & with French doors out to the covered patio, there would even be a potential for a small suite or studio. The 0.19 acre property has lawn areas at the front and back, mature ornamental shrubs & trees & also offers wonderful ocean views! Situated in a great central location, close to Merecroft Village or a short drive to all services available downtown. Book your showing today! (id:60626)
Royal LePage Advance Realty
48 Eastbourne Avenue
Hamilton, Ontario
Welcome home to 48 Eastbourne Ave. This stunning 4 + 1 bedroom, 2 bathroom home features over 2100 ft2 of living space and is in the desirable St. Clair neighbourhood! Walking distance to schools, parks, escarpment trails, local shops, and a quick drive to downtown Hamilton and HWYs for commuters. The main level of this home features a gorgeous front veranda, a light filled living room with a gas fireplace and built in bookcases, a formal dining room with french door to the deck, a design-mag-worthy updated kitchen (2024) complete with high-end appliances, and a rarely offered additional family room with backyard access. On the second level you will find a large primary bedroom with 2 built in closets (2023) and dressing area, 2 additional bedrooms, an updated 4-pc bath (2023) and new hardwood flooring throughout (2023). The third level features a gorgeous loft space for an additional bedroom featuring newly refinished floors and ductless ac split and it's own gas fireplace. The private backyard oasis features a large deck for hot summer days, stamped concrete and green space for easy maintenance. BONUS: The full height, fully finished basement, has a show-stopping bathroom/laundry room combo (2025), an additional bedroom perfect for guests/in-laws, and plenty of storage. Additional updates include new furnace/AC/hot water heater/ductless system (2023), eavestroughs (2022). Do not miss out, book your showing today! (id:60626)
RE/MAX Escarpment Realty Inc.
118 Riverwood Crescent Sw
Diamond Valley, Alberta
Don’t miss this incredible opportunity to own this lovely, one-of-a-kind bungalow in Riverwood Estates. On the market for the very first time, this property is a true gem in the community. Boasting over 3,300 sq ft (+/-) of living space, the main floor features an open concept design with a large sunroom overlooking Gray Park, and a stunning living room and kitchen with vaulted ceilings, gas range, built-in oven—perfect for hosting dinners with your large family. Also on the main floor, you’ll find a spacious primary bedroom with a beautiful 5-piece ensuite complete with his and her closets and a cozy fireplace, plus a second room ideal for a nursery or home office. Upstairs offers a large loft, perfectly suited as a bonus room or extra living space, complete with ample storage for all those “once in a while” items. The fully finished basement provides three additional bedrooms, a 4-piece bathroom, and a large rec room with a built-in bar and wood-burning fireplace. Throughout the home, you’ll also benefit from a whole-house water softener, and state of the art water filtration system, and an instant hot water heater adding to the comfort and care of daily living. Outside, the property is fully landscaped with a beautiful garden and a two-tiered deck backing directly onto the pristine Gray Park Natural Area. This home is a rare find in Diamond Valley—truly unique in its offerings—and must be seen in person to fully appreciate its tranquility. Book your appointment today before it’s SOLD! (id:60626)
Urban-Realty.ca
42 August Avenue
Toronto, Ontario
ATTENTION BUILDERS & DEVELOPERS Unfinished Project Near Danforth & The Beaches Exceptional opportunity to take over a partially completed residential build in one of Toronto's most coveted neighbourhoods just steps to The Danforth and minutes from The Beaches. This property is being sold as-is, where-is, making it ideal for a builder looking to complete the project with their own finishing touches.Located on a quiet, dead-end street lined with custom homes, this family-friendly area features mature trees, excellent access to downtown, TTC, top-rated schools, parks, and local shops.Framing and foundation work are already completed, offering a head start on construction. Plans call for a modern 4-bedroom, 4-bathroom single-family home, designed for today's lifestyle.Dont miss this incredible opportunity! (id:60626)
Homelife/miracle Realty Ltd
920072 Rge Rd 232
Rural Northern Lights, Alberta
Looking for a small farm or to expand your current farming acres here is your chance! 160 acres with a large modern home only minutes from the Town of Manning Ab. Property comes with a 3480 sq. ft. nicely finished 2 level home with 5 bedroom 3 full bath, home features include Large kitchen with lots Island & counter space, open concept to dining area that has patio doors onto patio/ sidewalk to firepit bordering creek & treed area, large living room with wood burning stove, huge master bedroom with walk in closet and large ensuite with Jacuzzi tub, & stand alone shower, Large bonus room upstairs, a 24'x 30' attached garage, AC, & Town Water! Yard is nicely landscaped with raised garden beds flowers and ornamental trees along the meandering creek! Out buildings include a 18'x32' Shed/workshop, large hip roof barn, wooden grain bins, metal grain bins! Some fencing for your pets & livestock that has a creek running through the property for a water source for animals! 110 acres seeded to crop this year as well as 20 acres of fenced pasture! Only 2 miles from of the town of Manning! (id:60626)
RE/MAX Grande Prairie
219 2665 Mountain Highway
Vancouver, British Columbia
Welcome to Polygon´s Canyon Springs, located in the heart of Lynn Valley´s most dynamic and desirable area! This expansive 2 bedroom corner suite offers generous living space that comfortably accommodates your furniture. The bright, open-concept design includes a chef-inspired kitchen with a large island, perfect for entertaining! The smart layout positions the bedrooms on opposite sides of the suite, with a spacious entry foyer in between. Conveniently transit-accessible, this home also includes 2 PARKING STALLS and a secure STORAGE LOCKER. Amenities include a gym, bike room, & dog wash station, plus you'll be just steps away from shopping at Lynn Valley Mall, Browns Social House, Save-On-Foods, Safeway, public library, coffee shops, and more! Open House July 27th 2-4pm. (id:60626)
RE/MAX Crest Realty
Team 3000 Realty Ltd.
400 40th Street E
Prince Albert, Saskatchewan
Seize this exceptional investment opportunity in the highly sought after South Industrial area! This expansive property spans 1.25 acres and features a 19,071 sqft building, zoned M3, offering potential for various industrial uses. The building comprises three separate units. One unit is currently occupied by P.A. Fastprint, a well established business. The other two units are vacant, one previously housed Prairie Meats and the other was a banquet and catering hall, both offering flexible space for new possibilities. The warehouse is 5,600 sqft featuring an 18 ft ceiling and two overhead doors, one being 12 ft tall and the other 14 ft tall. Conveniently situated just off Marquis Road, the property ensures easy access and is in close proximity to The Yard District, the recent development in Prince Albert. Additionally, there is plenty of onsite parking available. This property presents a unique chance to invest in a versatile industrial building with significant potential for customization and growth. Whether you are looking to expand your business or grow your investment assets, this opportunity is not to be missed. Schedule a viewing today! (id:60626)
RE/MAX P.a. Realty
40 13918 58 Avenue
Surrey, British Columbia
Stunning corner unit! Move-in ready with lots of renovations and updates. Spacious and functional layout. 3 bedrooms upstairs including a primary ensuite bedroom and 2nd full bathroom. Main floor offers living room with fireplace, gourmet kitchen, formal dining room, a powder room, walk-out patio and fenced backyard. Vaulted ceilings. Lower floor includes a large rec room, 4th bedroom and 3rd full bathroom - perfect for your in-laws. Double side-by-side garage. Central location - close to schools, restaurants and grocery shopping. Alder Park is a gated townhome community, nestled within 4.5 acres of natural parkland. School catchment: North Ridge Elementary and Panorama Ridge Secondary. (id:60626)
Homeland Realty


