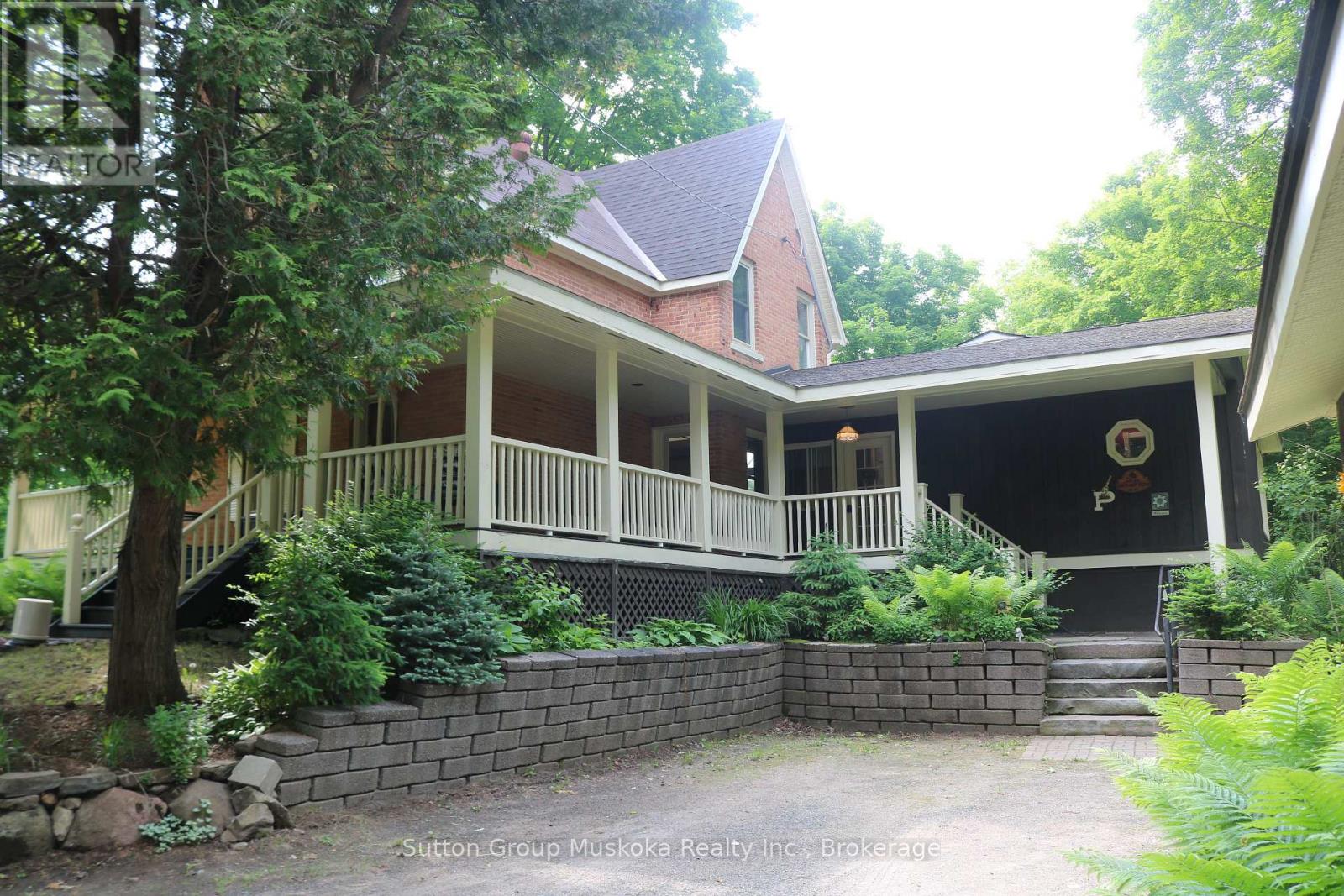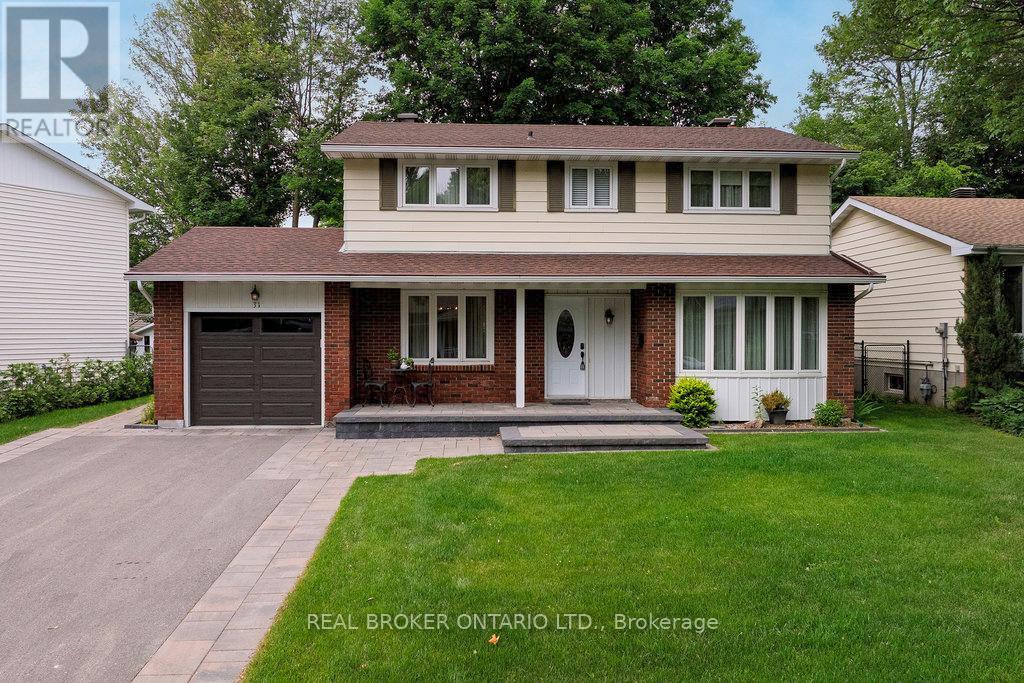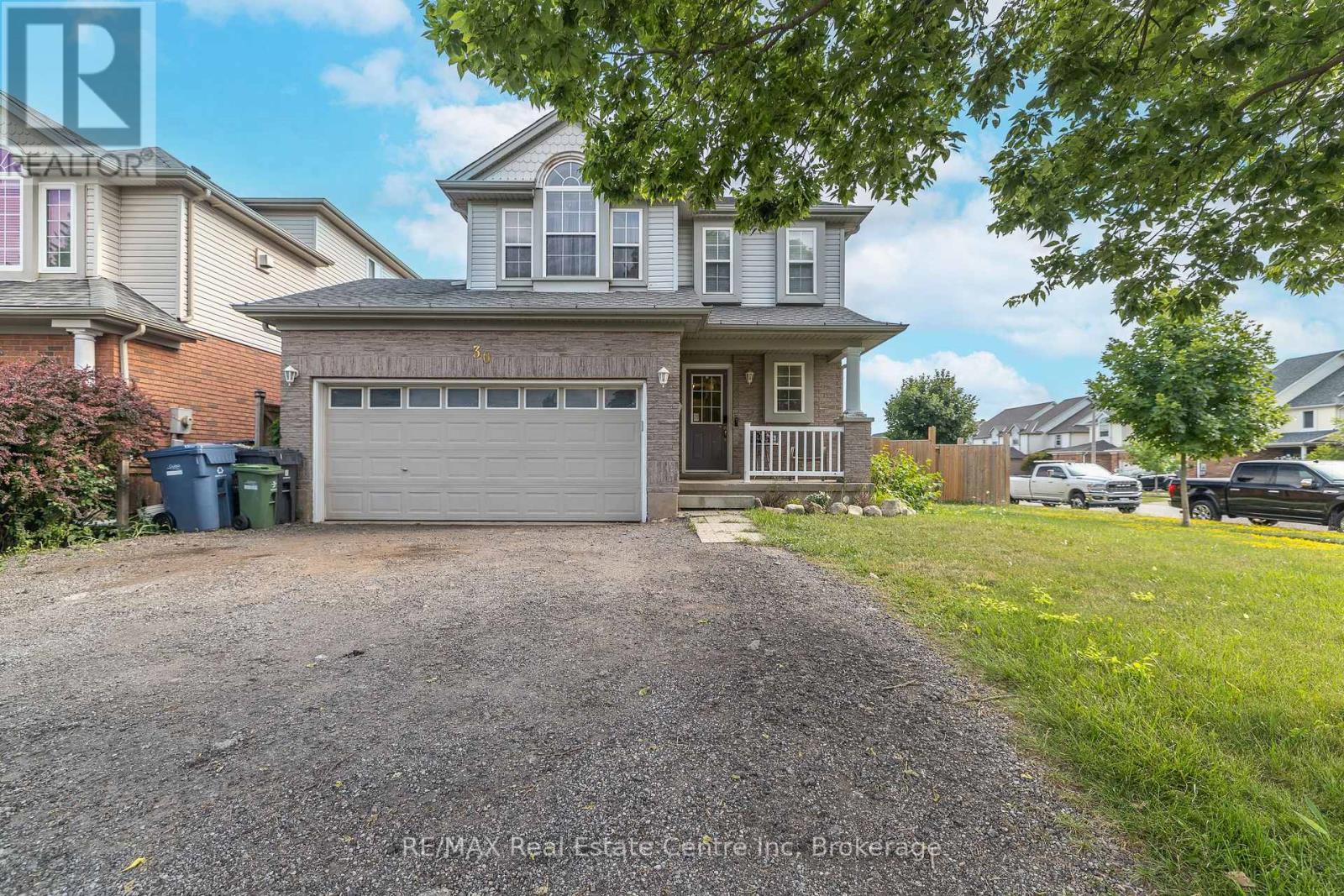2360 Highway 60 Highway
Lake Of Bays, Ontario
Own your piece of history, a 3-bedroom, 2-bathroom home full of character & charm! Welcome to the Hilltop Manse, built in 1880, for Reverend Hill and his family. This property backs onto the Pen Lake Farms Nature Reserve's mixed acreage of woodland, grassland & wetland. As you relax in the sunroom you can enjoy Peninsula Lake views. The expansive foyer leads to the updated kitchen with quartz countertops, a built-in stove in the island and a functional layout. Beyond your kitchen sink is the view of your private backyard. Hardwood floors, woodwork and a gorgeous period staircase showcase the beautiful heritage of this home. On the main floor, a combination living/dining room leads to your back deck through a sliding glass door, perfect for entertaining. Other highlights of this property include main floor laundry, an expansive covered wrap-around porch, granite staircases surrounded by lovely gardens, a large bunkie or art studio, detached oversized two-car garage with entertainment quarters above & plenty of parking. The Manse is located close to Huntsville, Dwight, Hidden Valley Highlands Ski Area, Algonquin Park, Limberlost Forest and Wildlife Reserve, & so much more! (id:60626)
Sutton Group Muskoka Realty Inc.
25 Freestone Way
Saprae Creek, Alberta
This exceptional 4-bedroom plus a Den, 3.5-bathroom home nestled on a sprawling 1.725-acre lot in the desirable Saprae Creek community. With nearly 3,500 sq ft of living space, the layout is thoughtfully designed to maximize both privacy and social interaction. The heart of the home features a large kitchen equipped with beautiful granite countertops and upgraded appliances, double oven, and a trash compactor, perfect for culinary enthusiasts. The dining area opens onto a 16x6 screened-in deck with a natural gas hookup for your barbecue, leading to a 16’x16’ deck with a gazebo overlooking the backyard. The living room boasts large windows that flood the space with natural light, creating a warm and inviting atmosphere especially with the gas fireplace and a built-in speaker system.Enjoy the comfort of in-floor heating system throughout the home ( NO FURNACE) along with a yearly serviced boiler and newer hot water tanks for both in-floor and household use. The property also boasts a septic system with town sewer, completed in July 2022. Retreat to the spacious primary bedroom, complete with a generous walk-in-closet, an ensuite bathroom for added privacy and comfort. Additionally, the room boasts panoramic views of the front of the property through its expansive windows. Main floor laundry/ half bath combo with granite countertops and flooding of natural light. Finishing off the main floor is two more generously sized bedrooms and showcases new SPC flooring installed in 2024 through -out the main level.The walk-out basement that seamlessly blends comfort and functionality. As you enter, you'll be greeted by a spacious family and recreation room, bathed in natural light from the large windows that frame the picturesque outdoor views. Adjacent to the rec room, is a versatile den that can serve as a home office, study, or additional guest space, catering to your lifestyle needs. The oversized bedroom provides a tranquil retreat, featuring generous dimensions and plenty of closet space, ensuring comfort and privacy. Completing this remarkable basement is a full bath, designed with modern fixtures and finishes for convenience and style. Step outside through the garden doors to discover a covered concrete patio, ideal for alfresco dining or enjoying your morning coffee while taking in the serene surroundings. Outside features an expansive 8-foot-wide deck that wraps around the north and east sides of the house.The oversized double garage, (27’x23’) complete with a gas heater and a large 20 ft single door. For added versatility, the property includes a charming single level home featuring one-bedroom, one-bath, complete with in floor heat, full kitchen, laundry and an attached 16’x30’ garage which is also has in-floor-heat, and 20’x40’ deck leading to a firepit area. Perfect for guests or rental opportunities. The paved driveway and low-maintenance yard, enhanced with millings to minimize dust, provide plenty of parking for trailers, campers, boats etc. Call today! (id:60626)
RE/MAX Connect
8 Prairie Creek Close
Sundre, Alberta
COUNTRY LIVING IN TOWN...Sitting on .3 of an acre in the town of Sundre is this amazing, 6 year old, slab on grade, 1700 sq ft home home. This custom built home was built with the best of everything in mind from the triple glazed, low E windows, to the premium leather granite countertops. The home features 3 bedrooms and 2 full bathrooms, an open concept kitchen/living area and a cozy family/tv room. The door off the family room takes you out onto your east deck for morning coffee and the hot tub. There's even a wood burning stove to cozy up to. The home and attached double off set garage have in floor heat with a high efficacy boiler. This stunning, high quality home was built with forever in mind and comes with extras like 40 year shingles, stamped concrete patios and a permeable asphalt driveway. But lets not forget every man's dream, the bonus 18' X 34' SHOP that can house up to 3 vehicles for the collector. ;) It even sports its own bathroom so truly a mancave. The private yard with the strategically placed decks give you the feeling of being somewhere in the country. Kick back in your lounge chair and listen to the birds singing, and the creek gurgling, while you enjoy your afternoon beverage. Or sit around with family and friends and enjoy the evening on the northwest deck watching the sun go down. If living in the country has been your dream but having the conveniences of town is paramount, then this is definitely a MUST SEE. Properties like this gem don't come up very often. It's nothing short of AWESOME!!! Be sure to check out the VIDEO!!! (id:60626)
Cir Realty
4 Kempsford Crescent
Brampton, Ontario
Beautiful & Upgraded 3+1 Bedrooms Townhouse In Brampton's Northwest Neighbourhood. Freshly Painted ! $$$ Spent On Upgrades! Hand-scraped Hardwood On Main Floor With 24x24 Porcelain Tiles In Kitchen & Dining Area, Hardwood Main Staircase With Iron Pickets. Modern Kitchen With Quartz Countertop & Extended Height Closets & Marble Backsplash. Primary Bedroom With Walk In Closet & 5pc Ensuite. Fully Finished Basement By The Builder Which Can Be Used As Rec Room, Office Or Study & Has A Full 3pc Bath & A Large Coldroom Storage. Backyard Features A Large Deck Which Is Perfect For The Summer Fun & BBQs. Close To School, Bus Stops, Grocery Store, Banks, Park & Mount Pleasant GO. This Townhouse Is Perfect For Both End-Users & Investors! (id:60626)
Century 21 People's Choice Realty Inc.
202, 235 Lebel Crescent Nw
Calgary, Alberta
Welcome to a lifestyle of sophistication and ease at Capella in University District—where upscale design meets the energy of one of Calgary’s most vibrant, walkable neighborhoods. This two-bedroom plus den, two-bathroom residence offers not just a home, but a way of life—complete with a private attached garage, rare in inner-city living.Step inside and be greeted by a stunning open-concept layout, elevated by soaring 10-foot ceilings and oversized windows that bathe the space in natural light. The heart of the home is the gourmet kitchen, a dream for any home chef. Outfitted with sleek stainless steel appliances, a gas cooktop, quartz countertops, and an expansive island, it’s made for both everyday cooking and effortless entertaining.Tucked away for privacy, the primary retreat is a calming sanctuary. It features a spacious walk-in closet and a luxurious five-piece ensuite, complete with dual vanities, quartz counters, and a deep soaker tub—perfect for unwinding after a long day. The second bedroom offers comfort and flexibility for guests or family, paired with its own elegant four-piece bathroom.Whether you're working from home or need a creative space, the versatile den provides the ideal solution—bright, quiet, and adaptable to your lifestyle needs.Capella’s intimate collection of just eight single-level residences ensures peace, privacy, and exclusivity. Step outside to your own private balcony, where you can sip morning coffee or enjoy summer evenings in the fresh air. The attached garage offers both convenience and security, with space for your vehicle and all your gear—whether that’s skis, bikes, or storage bins.Location is everything, and this one delivers. Just steps from the University of Calgary, Alberta Children’s Hospital, parks, and a host of boutique shops, cafés, and restaurants, this home is at the heart of it all. Plus, with quick access to downtown, Winsport, and the mountains, adventure is always within reach. (id:60626)
Real Estate Professionals Inc.
66 Gammon Crescent
Brampton, Ontario
RAVINE LOT!!! THIS END UNIT FREEHOLD TOWNHOUSE LIKE SEMI-DETACH WITH 2150 SQFT ABOVE GRADE!!! Stone & Brick Elevation This 4 Br & 3 Wr Townhouse In A Very Desirable Location On Border Of Brampton & Mississauga.This TownHome Exudes Elegance & Sophistication At Every Turn. As You Step Inside By D/D Entry You Are Greeted By An Expansive Great Room Combined With Dining Room W Laminate Flrs, Abundance Of Sunlight & Fireplace. A Chef Designed Kitchen W/ Sleek Extended Cabinets, S/S Appliances, Designer Backsplash, Centre Island, Large Pantry, Crown Moulding & W/O To Backyard Deck With No Neighbours At The Back. 2nd Floor Leads Hardwood Stairs W Iron Pickets Which Lands to 4 Spacious Bdrms With Pot Lights. Huge Master With Great View & Spa-Like Ensuite W Double Vanity, Glass Shower & Tub, His/Her W/I Closets Providing Privacy & Comfort. Very Generous Size Other 3 Bedrooms With Common Washroom. Entrance From Garage To The House, Laundry On Main Floor. Steps To Transit & Highly Rated Public School, Mins To 407/401. FRESHLY PAINTED, BACKYARD DECK, EXTENDED DRIVEWAY, NEW ZEBRA BLINDS, UPGRADED LIGHT FIXTURES, RAVINE LOT AND MUCH MORE. (id:60626)
Ipro Realty Ltd.
31 Oakhurst Crescent
Ottawa, Ontario
Welcome to this beautifully maintained 4-bedroom, 2.5 bathroom home in the heart of Blackburn Hamlet, a peaceful, close-knit community surrounded by nature. Pride of ownership shines throughout, with all major systems regularly, serviced, updated, and meticulously cared for by a long-time owner. Step into a backyard that feels like a private retreat, with mature trees, lush perennial gardens, a charming wooden shed, and a built-in sprinkler system that keeps everything vibrant without the hassle. Enjoy sunny afternoons and relaxed evenings on your back deck, worry-free. Inside, you will find space and comfort for the whole family. Plus, with schools and parks accessible through the extensive trail network, this is a place where kids can grow, play, and explore safely. Come discover this delightful home and experience the lifestyle that makes Blackburn Hamlet so special. (id:60626)
Real Broker Ontario Ltd.
15 Hoover Place Sw
Calgary, Alberta
Tucked on a quiet cul-de-sac street in the heart of Haysboro, this renovated bungalow strikes the perfect balance of cozy charm and modern confidence. Whether you're upsizing, downsizing, or buying for the 1st time, this home brings comfort, personality, and practicality all in one package. Step inside and feel instantly at home. The open concept living room welcomes you with a sleek electric fireplace, and a large window in the sitting area that fills the space with light. The kitchen is made for connection and convenience. Cook up a storm with the gas range and oven, serve snacks or wine at the quartz breakfast island, or cozy up for meals over in the breakfast nook. Modern light fixtures peppered throughout the home. The main floor offers two generous bedrooms, including a primary retreat that overlooks the private backyard. The ensuite bathroom is spa-like without being fussy—featuring a glass-enclosed shower and crisp, modern finishes. A second bedroom with bay sitting window perfect for reading, an another full 4-piece bathroom finishes of the main level. Head downstairs to a fully developed 860 sq ft basement that’s ready for whatever you need—movie nights, workout sessions, or an escape from that one group chat that never stops buzzing. There are two more bedrooms, another 4-piece bath, and a wet bar with quartz countertops and a bar fridge plus the basement laundry room level out the finished basemnet with comfort and practicality. Step out back and fall in love with the private backyard, a built patio that is perfect for BBQs, firepit hangs, or just soaking up the sun while pretending you're a plant. There’s lots of lawn and a garden for kids, or dogs,. And with an oversized single detached garage—you’ve got room for your vehicle, tools, and bike. All of this in a neighborhood that’s just minutes to schools, shopping, transit, and the community center. (id:60626)
Real Broker
30 O'connor Lane
Guelph, Ontario
Charming 3-Bedroom Home with Finished Basement & Prime Location ! Welcome to this beautifully maintained 3-bedroom, 2-storey home offering modern comfort and convenience in a highly sought-after neighborhood. Featuring an open-concept main floor perfect for entertaining, this home boasts a bright and spacious layout that flows seamlessly from the living area to the dining space and kitchen. Enjoy the added living space of a fully finished basement, ideal for a family room, home office, or guest suite. Step outside to a large, fully fenced backyard perfect for kids, pets, and outdoor gatherings .Located directly across from a park and just minutes from top-rated schools, shopping, and the local library, this home combines lifestyle and location. Whether you're raising a family or simply looking for more space, this property checks all the boxes. Don't miss your chance to make this versatile and move-in-ready home yours! (id:60626)
RE/MAX Real Estate Centre Inc
102 Railway Avenue
Middlesex Centre, Ontario
From curb appeal to backyard bliss, this home delivers the full package. Fully renovated top to bottom with a fresh, cohesive palette. Highlights include: open-concept main floor with great natural light, bay window at the front, backyard views at the back. The generous primary bedroom offers a walk-in closet, with custom closet systems (Riverside Design) soon to be installed in both main floor bedrooms. Sleek main bathroom, gas stove, and dishwasher all updated in 2025. The lower level adds an extra bedroom, family room with gas fireplace, second full bathroom, functional laundry, and smart storage throughout. Major cosmetic renovations, top plate foundation spray foam, electrical work, and panel upgrades were completed in 2022.The outside is just as impressive. Set on just over 0.36 of an acre, the private backyard includes a heated inground saltwater pool and beautiful landscaping. Recent exterior updates include a fence, backyard concrete, pool safety cover, robotic Polaris vacuum, and pool heater (all 2024), plus an updated garage door (2022) and triple locking front door (2024). Other notables: 50-year metal eco roof, heated garage and driveway parking for 6+ cars, hardwired exterior security cameras, and irrigation system. Located in the heart of Komoka, this home offers the charm of a small-town community with easy access to all of London's best amenities. (id:60626)
Royal LePage Triland Realty
2920 Valleyview Drive Unit# 123
Kamloops, British Columbia
Welcome home! This extremely well taken care of rancher with full basement is waiting for you! As you walk in the front door you are greeted by vaulted coffered ceilings with wooden faux beams, cozy stone gas fireplace, large dining room, and open concepy kitchen featuring stainless steel appliances, large island, and access to rear deck. Primary bedroom features updated 4 piece ensuite, expansive walk in closet, and ample room for a king sized bed. Large 2nd bedroom on main. Fully finished basement could add additional 2 bedrooms if needed. 2 large rec/family rooms, flex space for office, 2 piece bath, and tons of storage. Double garage. Bareland strata fees include yard maintenance. This is the perfect blend for a couple, family, or retiree. Enoy the community of Orchards Walk in this ever popular subdivision. Walking distance to Tim Hortons, Taco Time Liquor Store, and Pharmacy. Quick possession possible. Call now for details and showings! (id:60626)
Royal LePage Westwin Realty
197 Kinniburgh Circle
Chestermere, Alberta
TRIPLE ATTACHED GARAGE!! WALK-UP BASEMENT!! OVER 3600+ SQFT OF ELEGANT LIVING SPACE!! 5 BEDS 5 BATHS!! BASEMENT CAN BE EASILY CONVERTED INTO LEGAL / ILLEGAL SUITE WITH SUBJECT TO CITY APPROVAL. BASEMENT WET BAR CAN BE CONVERTED INTO KITCHEN. This beautifully crafted masterpiece offers luxury on every level—featuring 9FT CEILINGS and 7FT DOORS throughout for a spacious, upscale feel. The main floor welcomes you with a bright HOME OFFICE, a stunning kitchen with large island, modern cabinetry and PANTRY flowing seamlessly into a cozy living room with FIREPLACE and a dining area that opens onto the DECK—perfect for indoor/outdoor entertaining. This home is equipped with a water softener and a full water purification system for added comfort and quality. You’ll also find a convenient laundry room and a 2PC bath on this level. Upstairs boasts 4 BEDROOMS & 3 FULL BATHS, including TWO MASTER SUITES! The primary retreat offers a luxurious 5PC ENSUITE and a HUGE WALK-IN CLOSET, while another bedroom features its own 4PC ENSUITE. Two more generous bedrooms share a 4PC bath and a BONUS ROOM completes the upper level. The FINISHED WALK-UP BASEMENT is the ultimate hangout that complete with a LARGE REC ROOM, stylish WET BAR, a spacious bedroom, full 4PC bath and private access to the backyard. The outdoor space is just as impressive—with a MASSIVE YARD and a beautiful GAZEBO area that’s perfect for summer gatherings. Located near schools, parks, shopping, and just moments from the POND and CHESTERMERE LAKE—this is the one that truly checks every box. STEP INTO A HOME THAT STANDS OUT—THIS IS KINNIBURGH LIVING AT ITS FINEST. (id:60626)
Real Broker
















