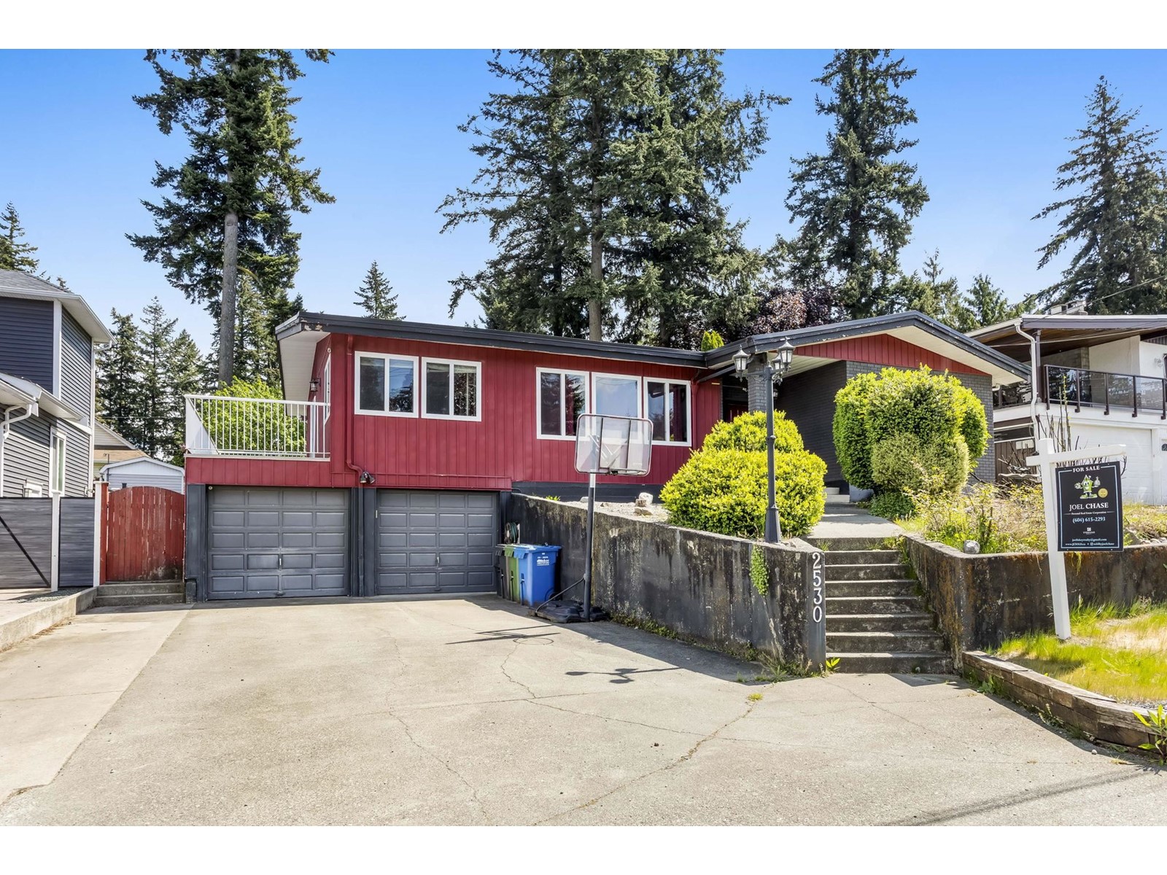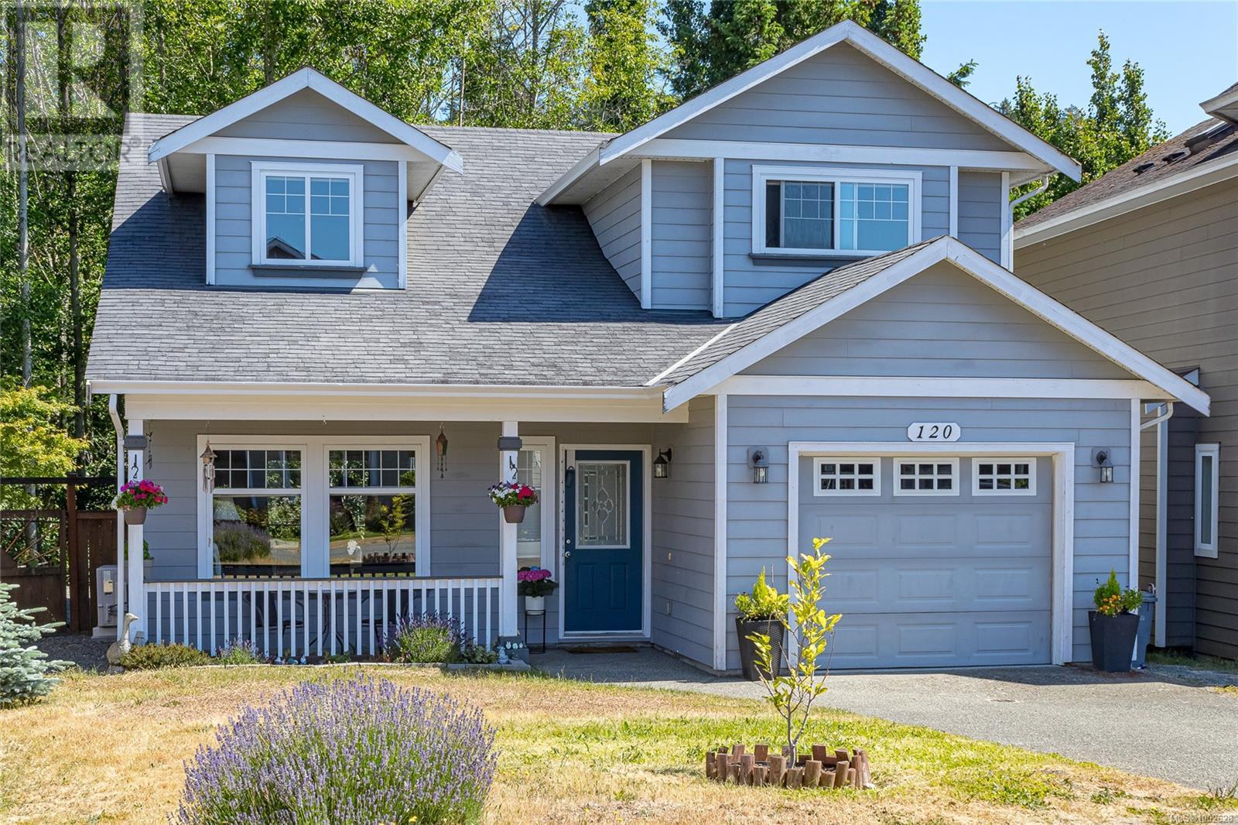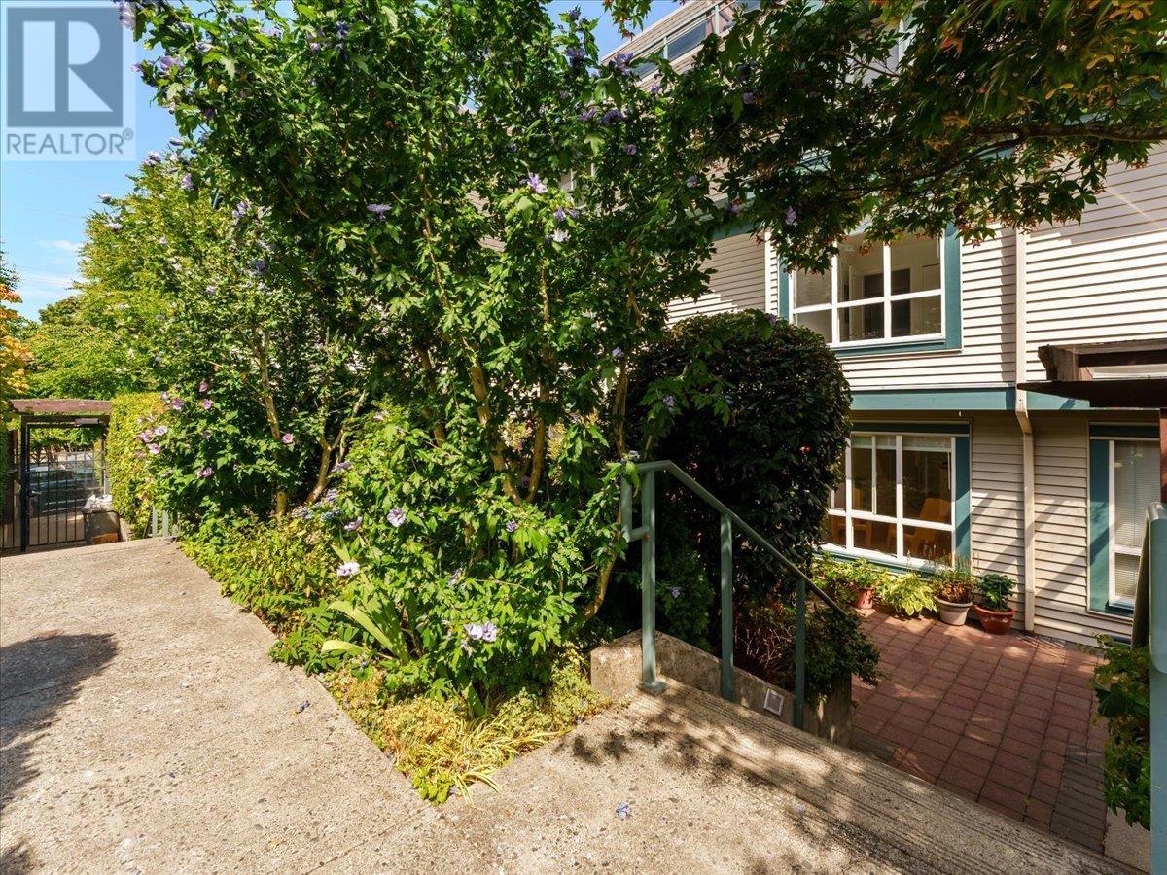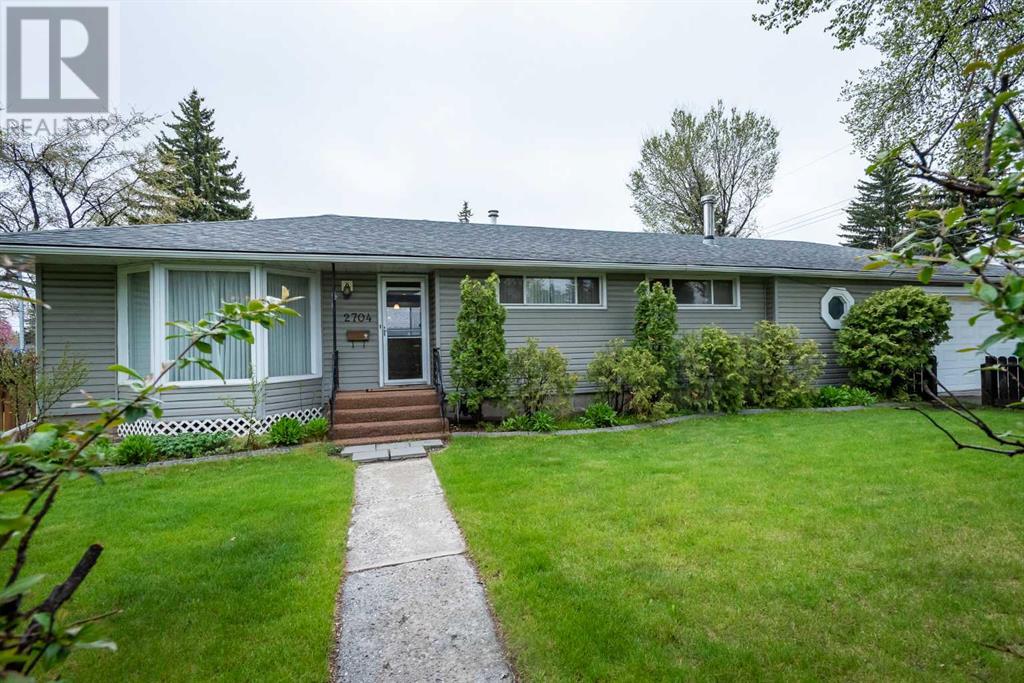2530 Magnolia Crescent
Abbotsford, British Columbia
Spacious and Rancher with basement home located in central Abbotsford. This close to 3300 sq ft home features an updated kitchen, great layout with 3 bedrooms and den on the main floor, large bedrooms, 3 bathrooms, over sized double car garage, large backyard, room for your RV, Basement has a great 2 bed basement suite. All this located close to shopping, transit. (id:60626)
Stonehaus Realty Corp.
22 Oliver's Mill Road
Springwater, Ontario
Welcome to this immaculate brick and stone bungalow offering comfort, space, and style in a truly family-oriented setting. With 3 bedrooms and 2 full baths, including a private primary suite complete with spa-like ensuite, this home delivers both everyday ease and a touch of luxury. The heart of the home is the open-concept kitchen, dining, and great roomperfect for entertaining or cozy family time. Soaring vaulted ceilings, abundant natural light, and a warm gas fireplace create a welcoming atmosphere, while the kitchen impresses with crisp white cabinetry, quartz countertops with waterfall edge, and modern finishes. Enjoy the convenience of main floor laundry, a spacious double garage, and a fully fenced backyard that stretches over 147 feet deepideal for outdoor play or future landscaping dreams. Across the street, youll find a park, playground, and serene forested space, adding to the peaceful, community-focused vibe. The partially finished basement features a large rec room and offers potential for an additional bedroom/bathroom suite and generous storage space. This is a home thats been lovingly maintained and thoughtfully designed for modern family livingmove in and make it yours! (id:60626)
Royal LePage First Contact Realty
22 Oliver's Mill Road Road
Springwater, Ontario
Welcome to this immaculate brick and stone bungalow offering comfort, space, and style in a truly family-oriented setting. With 3 bedrooms and 2 full baths, including a private primary suite complete with spa-like ensuite, this home delivers both everyday ease and a touch of luxury. The heart of the home is the open-concept kitchen, dining, and great room—perfect for entertaining or cozy family time. Soaring vaulted ceilings, abundant natural light, and a warm gas fireplace create a welcoming atmosphere, while the kitchen impresses with crisp white cabinetry, quartz countertops with waterfall edge, and modern finishes. Enjoy the convenience of main floor laundry, a spacious double garage, and a fully fenced backyard that stretches over 147 feet deep—ideal for outdoor play or future landscaping dreams. Across the street, you’ll find a park, playground, and serene forested space, adding to the peaceful, community-focused vibe. The partially finished basement features a large rec room and offers potential for an additional bedroom/bathroom suite and generous storage space. This is a home that’s been lovingly maintained and thoughtfully designed for modern family living—move in and make it yours! (id:60626)
Royal LePage First Contact Realty Brokerage
124 Brookmere Bay Sw
Calgary, Alberta
Welcome to the Home You’ve Been Waiting For! This unique house offering over 3,000 Sq ft of living space. Beautifully maintained and thoughtfully upgraded 6-bedroom home on a quiet cul-de-sac in the amenity-rich community of Braeside Estates, SW. Backing onto green space, it offers a rare combination of privacy and a peaceful natural setting.As you step inside, you’re greeted by a bright open layout that instantly feels like home. The chef-inspired kitchen is a true highlight, featuring quartz countertops throughout the home - along with stainless steel appliances and a breakfast bar that naturally becomes the heart of conversation, whether over morning coffee or evening wine.The main floor, enhanced by flat ceiling design, also includes a spacious guest bedroom, cozy living room, bathed in natural light and fireplace family room. Dining room offers welcoming wet bar. Upstairs, the primary bedroom is a peaceful retreat with a beautiful balcony and en-suite bathroom and a glass walk-in shower with upgraded shower system, heated floors. Two additional upstairs bedrooms are roomy enough to comfortably accommodate full bedroom sets, making them ideal for growing children or stylish guest rooms.Fully finished basement was done 2025. Offering a gorgeous full kitchen, two good sized bedrooms, bathroom, room for the future laundry, egress windows, separate thermostat. Perfect for extended family, guest stay or make a separate entrance to make it legal suite. The home has been extensively updated to give you peace of mind and move-in readiness. Major updates include hot water tank (2020), water softener (2025) and central air conditioning (2024). All kitchen appliances were replaced (2021), modern kitchen made from wood, sinks and faucets, flat ceilings, and updated lighting (2022). Brand new windows (2025). The house is thoroughly insulated - sound panels, Rockwool and R10 insulation all over in the basement. Attic additionally insulated as well.Step outside into your fully fenced backyard that opens directly to green space. Whether you're sipping your coffee on a quiet morning or gathering with friends in the evening, this outdoor area offers a perfect balance of functionality. This beautiful house is situated on a massive 7,115 sq.foot pie lot (0.17 acres) and just steps to Braeside School (K-6), St Benedict Elementary school (k-6), John Ware Jr high school, Southland Leisure Center, Glenmore Park, Fish Creek Park, shopping, playgrounds, restaurants, transit and so much more! Close to Stoney Trail. This home brings together the perfect blend of comfort, style, and location. Book your viewing today! (id:60626)
Grand Realty
208 815 First Street
New Westminster, British Columbia
CHESHAM WALK, consists of 12 boutique-style townhouses. Comfortable Living in the heart of New Westminster-move here today. A fantastic opportunity in a sought-after neighborhood! This beautifully updated 3 bed, 3 bath home in a well-maintained building. Featuring engineered hardwood floors throughout and a fully renovated kitchen with high-end Caesarstone counters, sleek cabinetry, and modern finishes. Powder room on the main is tastefully updated, and the home is move-in ready. Wrap around south facing patio make a great place for Summer BBQ's. Located in a desirable neighborhood close to top-rated schools, Safeway, various banks, medical services & recreation, dining & convenient transit options. A perfect blend of style, quality, and location. (id:60626)
RE/MAX All Points Realty
120 Thetis Vale Cres
View Royal, British Columbia
Welcome to this beautifully maintained 3-bedroom, 2-bathroom home in the sought-after Thetis Vale community, featuring the popular ''Rockport'' design. A charming covered front porch creates great curb appeal and a warm welcome. Inside, you’ll be impressed by the spacious main living area, highlighted by soaring 16-foot vaulted ceilings that flood the space with natural light. The open-concept layout is perfect for entertaining, flowing effortlessly between the living, dining, and kitchen areas. The main level also includes a convenient 2-piece bath, laundry area, and access to the garage. Upstairs, you'll find three bedrooms and a full 4-piece bathroom, with a partial open-to-below feature that enhances the home's airy feel. Located in a quiet, family-friendly neighbourhood near a playground and park, and just minutes from Thetis Lake, the Galloping Goose Trail, schools, rec centres, Costco, and more. With no strata fees, this home offers outstanding value in today’s market. OPEN HOUSE Sat. 9th: 1:00 - 4:00 PM. (id:60626)
RE/MAX Camosun
12 288 St. Davids Avenue
North Vancouver, British Columbia
First time on market at sought after St. David´s Landing in vibrant & popular Lower Lonsdale neighbourhood! This Cozy & Chic 2 bed, 2 bath Townhouse provides a smart open-concept, well-designed floorplan with an abundance of natural light featuring a cozy gas fireplace. Enjoy ample room for cooking in the well-equipped kitchen, which flows effortlessly to one of the two patios for BBQing and entertaining! Upstairs, has a spacious primary bedroom with private Juliet balcony surrounded by privacy trees and Mtn views. Just down the hall, the 2nd bedroom could be a cozy children's room, guest room or a functional home office. Recently updated flooring, paint, and blinds. Well-maintained building includes 1 parking, 1 storage, & pets allowed. Open Sun August 3, 2:30 -3:30 pm or by appointment. (id:60626)
Oakwyn Realty Ltd.
205 6198 Ash Street
Vancouver, British Columbia
Prime location, in the heart of Vancouver and right next to New Oakridge Centre. Completely renovated 2021, bright & spacious, 2 beds, 2 baths & 1 den unit, over 1000 sf. with lovely west facing Tisdall Park view at all windows & balcony. All stainless steel appliances and quartz stone counter top. Functional floor plan with 9 ft high ceilings. 1 parking & 1 locker. Steps to Oakridge Mall for all the conveniences of shopping, restaurants, Canada Line and Langara College. 10 min drive to Richmond, airport and downtown. 15 min to UBC. Good school catchments: Jamieson Elementary and Eric Hamber High School. A preschool & Kindergarten is right next door! Openhouse Aug. 2nd Sat.1-3 pm & Aug. 3rd Sun. 2-4 pm. (id:60626)
Sutton Centre Realty
59 Versant Way Sw
Calgary, Alberta
You know THAT HOUSE—the one you drive by and wonder, “Whoever lives there probably has it figured out.” That’s 59 Versant Way SW. Perched on a 44’ CORNER LOT ACROSS FROM THE PARK, it’s got that rare mix of relaxed confidence and quiet presence. It doesn’t scream for attention, but it definitely earns it.Inside, it’s all about space that works with you. Not just open-concept for the sake of it, but the kind of layout that understands how real life happens. Groceries will come through the garage and land in the WALK-THROUGH PANTRY. Dinner will get prepped while keeping an eye on the homework zone and whatever’s sizzling on the BBQ out back—thanks to the wide 3-PANEL PATIO DOOR AND 12'X10' DECK.The kitchen? It’s loaded. GAS COOKTOP. CHIMNEY HOOD FAN. BUILT-IN WALL OVEN AND MICROWAVE. FULL-HEIGHT CABINETS. A Silgranit sink that takes what your enamel one never could. And quartz—everywhere. It’s not trying to be flashy, just dialed-in and sharp.Tucked off the main floor, there’s a bedroom and full 3-piece bath that doesn’t just “tick the box” for guests or in-laws—it actually makes sense. Same goes for the FULL-HEIGHT FIREPLACE WALL in the great room. It anchors the space without taking it over.Upstairs is where the Lincoln model really stretches out. The bonus room lands right in the middle—perfectly placed between four legit bedrooms. No afterthoughts here. Even the secondary bath gets a DOUBLE VANITY, because morning chaos is real. The primary bedroom hits all the right notes: SOAKER TUB, GLASS AND TILE SHOWER, DUAL VANITIES, and a walk-in closet that won’t test your seasonal wardrobe storage.There’s a side entry to the basement (unfinished, but ready with a bathroom rough-in), 200-amp panel, smart home tech, and an OVERSIZED 80-GALLON HOT WATER TANK. Because comfort is about more than what you see.And the setting? Vermilion Hill isn’t trying to replicate the suburbs—it’s building something new. Elevated, uncramped, CONNECTED TO FISH CREEK AND THE CITY, bu t still a little off the radar in the best way. This home is proof that you can be ahead of the curve without feeling like a guinea pig.You’ve got a few months before the keys land in your hand—just enough time to clear the clutter, plan the housewarming, and picture your first winter evening here, watching the snow fall across the park and wondering how you ever lived anywhere else.PLEASE NOTE: Photos are of a finished Showhome of the same model – fit and finish may differ on finished spec home. Interior selections and floorplans shown in photos. (id:60626)
Cir Realty
2704 43 Street Sw
Calgary, Alberta
Generous size bungalow in Glenbrook with H-GO zoning. This 590 sq m lot sides onto 26 Ave and has an alley for easy development access. This zoning allows for higher density development options on this 64 ft x 100 foot lot. The house itself would be a great holding property while getting your plans submitted and approved by the City as the house is very livable and has been taken care of by the owner and good tenants over the years...3 bdrms up and 2 down , 4 pce bath up, 3 pce ensuite down. Large Recreation room and a massive double attached garage with shop... (id:60626)
Royal LePage Benchmark
901 Groveland Avenue
Oshawa, Ontario
Welcome To This Beautiful Professional Interior Designed 4 Bedroom, 3 Bathroom Home. Situated In the Desirable Taunton Community, This Family Friendly Neighbourhood Is Surrounded By, Parks, Top Rated Schools, Minutes To All Essentials (Shopping, Restaurants, Cinemas, Minutes To The 401 And 407. Step Inside, To Find Hardwood Floors Flowing Through Open Concept Living, And Dining Rooms. The Functional Eat-In Kitchen Features Quartz Countertop, Large Centre Island To Host Family Meals. Walk Out To, Tiered Deck, And A Patio, With A Gazebo. Plenty Of Room, To Entertain. Open Concept Kitchen, And Family Room With A Gas Fireplace, And Hardwood Flooring. Upstairs There Are 4 Spacious Bedrooms. The Sun-Filled Primary Bedroom Boasts A 4 Pc Ensuite, And Walk-In Closet. You Will Love Convenience Of Second Floor Laundry. The Basement Offers Additional Space, Hobby Room, Office, And Rec Room, For Kids To Hang Out. Garage Can Be Used As A Great Space For A Man's Retreat. (id:60626)
Our Neighbourhood Realty Inc.
1382 Granrock Crescent
Mississauga, Ontario
***MUST SEE*** Premium Lot Backing onto Park - A stunning 3 bed + 3 bath freehold CORNER end-unit townhome in the heart of Mississauga! Open concept floor plan. Very bright. Hardwood floor on the main floor. Hardwood staircase. 9' Ceilings. Spacious Living & dining rooms. Upgraded kitchen with granite counters, backsplash, stainless steel appliances and built-in microwave. Bright breakfast area with two corner windows. The second floor boasts the master bedroom with 4-piece ensuite and walk-in closet. Plus 2 other well-sized bedrooms with closets and windows and the main bathroom. Finished basement with walk-out to the backyard. Central location. Close to major highways and heartland shopping centre, groceries, banks, schools, parks and all local amenities. 1 Garage parking spot and 1 driveway spot. Current Tenant leaving September 1st. (id:60626)
RE/MAX Aboutowne Realty Corp.
















