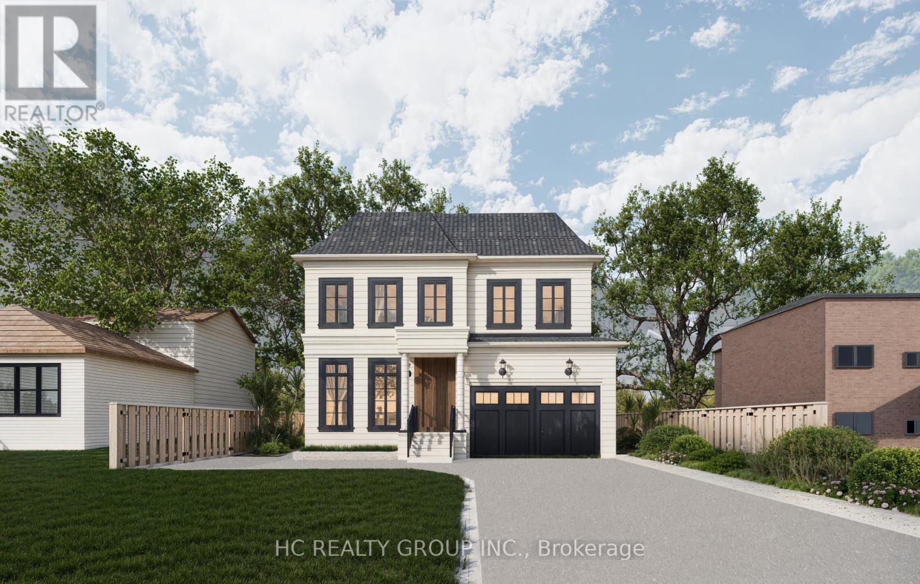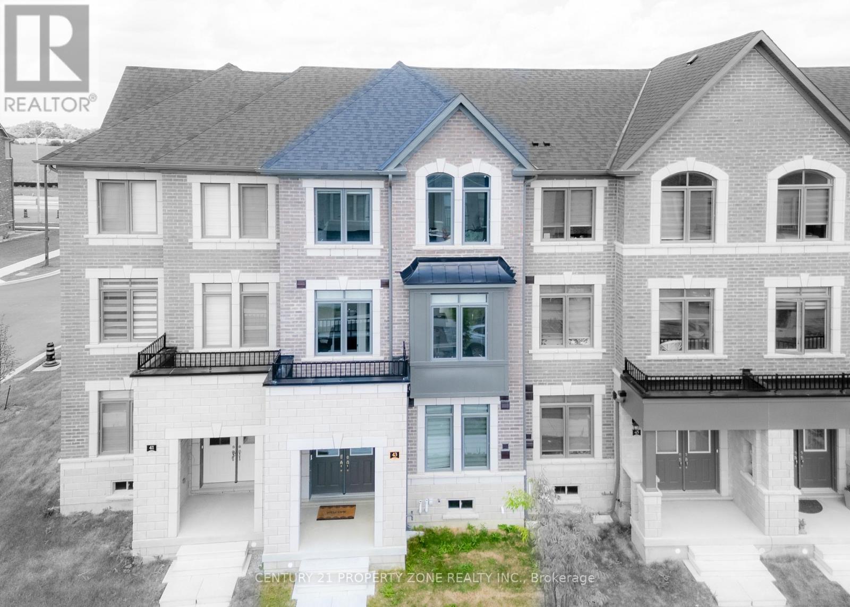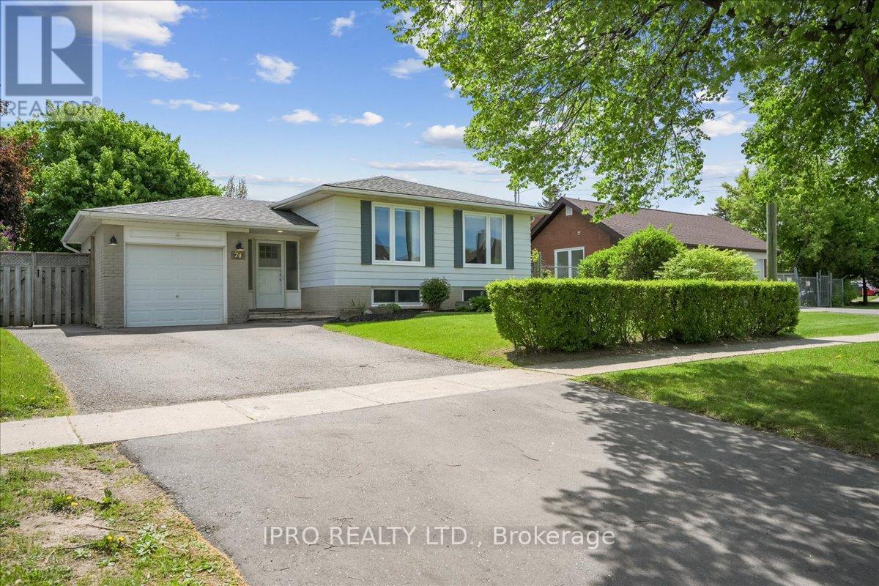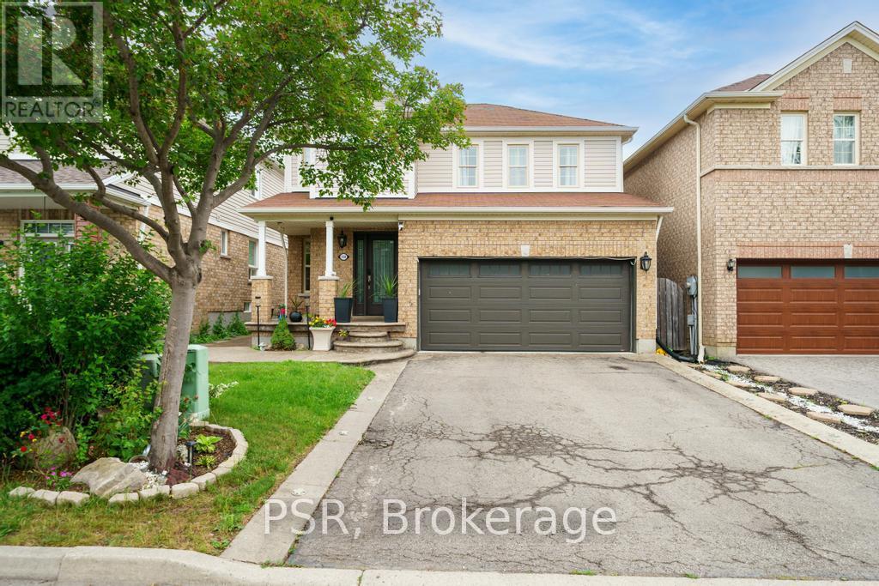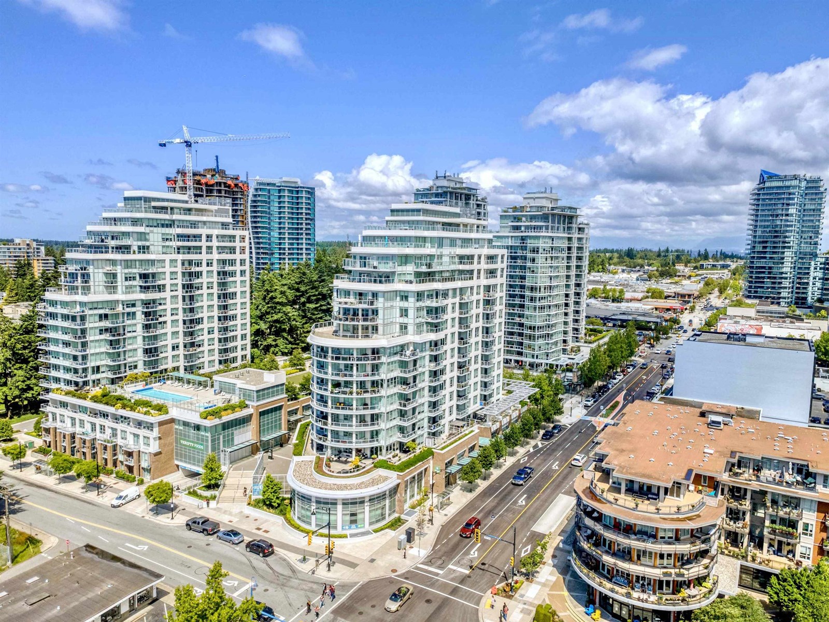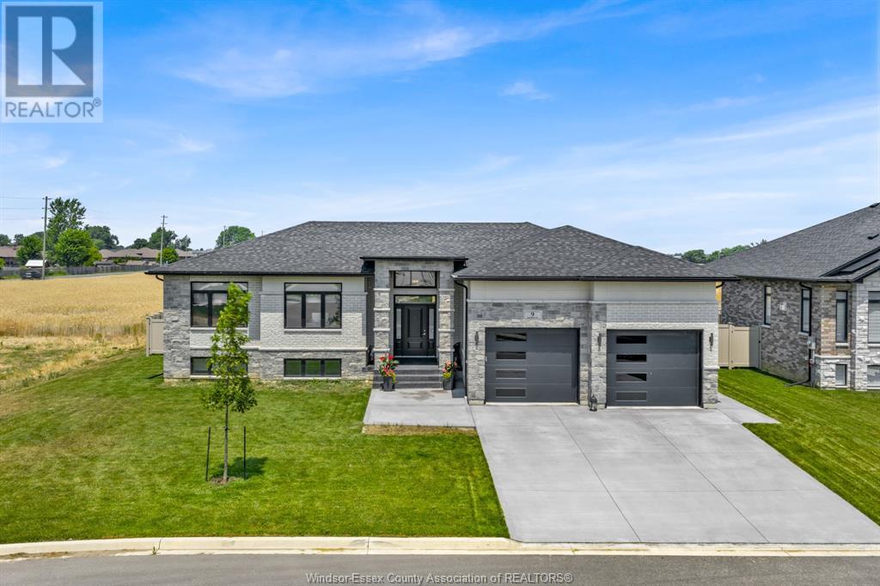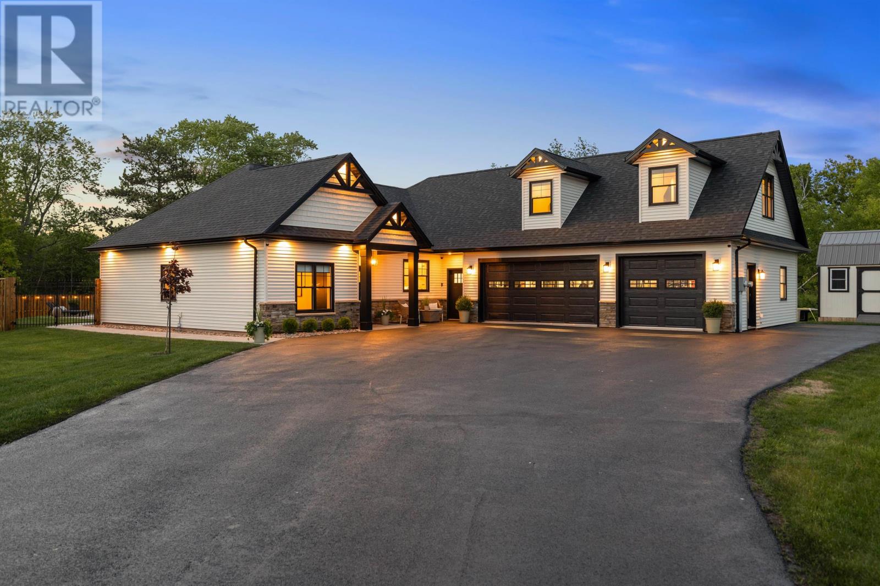177 Fairway Road
Edenwold Rm No. 158, Saskatchewan
Welcome to 177 Fairway Road in the desirable community of Emerald Park. This 1,690 sq ft bungalow with an insulated triple attached garage and oversized concrete driveway has stunning monochrome street appeal that is duplicated on the inside with wood accents. Upon entry through the 8 ft front door you are welcomed by the exposed beams and natural look vinyl plank flooring that flows through the main level. The chef's dream kitchen has ceiling high cabinets, soft close drawers, built in pantry, a huge sit up island, herringbone backsplash and stainless steel appliances. The dining room features beautiful panel detail and is open to the living room with a lime wash accent wall, fireplace & flanked with white oak bookcase shelves & arches on both sides. These rooms overlook the backyard which has a covered deck & privacy panel, 0.22 acre lot, patio slabs at the garage man door with a dog area and there is a gate to the park. Back inside we have 3 bedrooms up, the primary features a walk in closet & dream 5 piece ensuite with dual sinks, stand alone tub & walk in shower. The 4 piece bathroom & mudroom with direct entry to the garage that includes mezzanine storage & cupboards completes this floor. Down to the recently finished basement we have a rec room with sliding glass doors to the gym & mechanical room. Adjacent to the rec room is the games room for even more entertaining & features a wet bar. There is also a 4th bedroom with room for a king bed, 3 piece bathroom plus modern laundry room with hanging rails, stylish wall paper, stacking washer/dryer & storage cupboards. Upgrades & points to note: basement recently finished, garage has EV plug & 200 amp service, energy efficient LED lighting throughout, natural gas BBQ hook up. School bus pick up to the English/French immersion school, walking path to the school, 1.5 blocks to the golf course and just 7 min to all east end amenities. (id:60626)
Century 21 Dome Realty Inc.
692 West Shore Boulevard
Pickering, Ontario
Attention builders and end users! Permit-ready vacant lot! One of the most desirable neighborhoods in Pickering, this 50 x 120-foot vacant lot is ready to build, building permit ready, currently designed a 4000 sqft house, drawings, and other necessary documents in hand. This beautiful neighborhood is within walking distance of the lake, with multi-million-dollar homes surrounding it. The lot faces west and is conveniently located near Hwy 401/407, schools, and parks. Just minutes away from Frenchman's Bay West lakeside and a private yacht club, you can enjoy the heavenly breeze while building your dream home in this highly sought-after location. (id:60626)
Hc Realty Group Inc.
43 Camino Real Drive
Caledon, Ontario
Absolutely gorgeous home located in a quiet and desirable neighborhood. This bright and spacious 4-bedroom, 4-washroom home offers a functional layout ideal for family living. Featuring a double car garage with parking for 4 vehicles, this property boasts a full-sized open-concept kitchen with stainless steel appliances, modern backsplash, and an extended pantry. Walk out from the kitchen to a large, private balcony perfect for outdoor dining or relaxation. Enjoy hardwood flooring throughout the main areas, with cozy carpeting in the bedrooms. Conveniently located near Mayfield & McLaughlin, and just minutes to Hwy 410, schools, parks, and shopping. A beautifully maintained home move-in ready! (id:60626)
Century 21 Property Zone Realty Inc.
2602 Lower Road
Roberts Creek, British Columbia
Discover a charming estate in Roberts Creek, formerly "Creekside Gardens," after 40+ years of meticulous landscaping. This rare property offers 186 feet of frontage, ideal for gardening and expansion. Highlighted by a 400-year-old Douglas Fir and mature trees, the lush grounds create a romantic atmosphere. The estate includes three buildings: a 1,900 sqft main home (1991) with vintage touches, a 1,175 sqft historic cottage (1920), and a 145 sqft bunkie with a bathroom, perfect for guests or studio use. Some renovation is needed, making it perfect for those with a vision for restoration. A gardener´s dream, the property combines history, charm, and significant potential for creating a botanical paradise. (id:60626)
RE/MAX City Realty
74 Mountainview Road S
Halton Hills, Ontario
Show with confidence. Backyard Oasis, very private large deck, gardens and more. Beautiful large living room with large windows. Kitchen is updated with large window. In-law suite with it's own private entrance and features 2 bedrooms, family room, kitchenette. Don't miss out. Ready to show. (id:60626)
Ipro Realty Ltd.
88 Fieldridge Crescent
Brampton, Ontario
Welcome to Your Ideal Home! This stunning, brand-new walk up condo townhouse with beautiful ravines at the back features 3 spacious bedrooms and 2.5 bathrooms, offering a thoughtfully designed modern living space with over $20,000 in premium upgrades. Nestled in one of Brampton's most dynamic and rapidly growing communities, this home seamlessly combines contemporary style, everyday comfort, and unbeatable convenience perfect for first-time buyers, growing families, or savvy investors. Step inside to an open-concept layout that flows effortlessly, creating a bright and inviting atmosphere. The sleek, modern kitchen boasts stainless steel appliances perfect for both daily meals and entertaining guests. High-end finishes and large windows throughout the home ensure a sophisticated and light-filled living experience. Ideally situated just steps from a shopping center, this home provides easy access to groceries, dining, parks, schools, and public transit everything you need is right at your doorstep. Don't miss this opportunity to own a turnkey, move-in-ready home packed with premium upgrades in one of Brampton's most desirable neighborhoods. **EXTRAS** Stainless steel appliances included. Ravine Lot. (id:60626)
Ipro Realty Ltd
150 Voyager Pass
Hamilton, Ontario
Welcome to 150 Voyager Pass, a beautifully maintained 3+1 bedroom, 4 bathroom home located in one of Glanbrook's most sought-after family neighbourhoods. This spacious property offers a double car garage, warm wood floors throughout, and a smart, functional layout perfect for families of all sizes. The upper level features three generous bedrooms, including a primary suite with a private ensuite. On the main floor, enjoy a bright, open-concept living and dining area that flows into a stylish kitchen ideal for everyday living and entertaining. The finished basement offers even more living space, complete with a full kitchen, an additional bedroom, and a full bathroom perfect for in-laws, or guests. Step outside to your expansive backyard retreat, featuring a large, fully fenced yard and a charming gazebo perfect for summer barbecues, relaxing evenings, or entertaining friends and family. Located just minutes from top-rated schools, a gym, grocery stores, and popular fast food spots, this home combines comfort, space, and convenience in one fantastic package. Don't miss out this move-in-ready home is everything you've been looking for! (id:60626)
Psr
34470 Laburnum Avenue
Abbotsford, British Columbia
Looking for a comfortable affordable family home? Perfect family starter w/3 large bdrms up & 3 bthrms incl ensuite off Primary bdrm. Finished basement for gathering , company or potential mother-in-law suite. Wood burning fireplace up & gas fireplace down for those cozy days. With All of the big updates done incl; NEW windows, NEW doors, NEW furnace WITH central A/C, NEW hot water tank and NEW roof, this home is worry free to move into! Great safe family neighborhood with street light at the end of the drive way for added security in mind. Close to all schools, shopping, parks & the bus stop is right in front. BBQ season all year round on your NEW covered deck overlooking the private-fenced back yard oasis. Stretch the power of your mortgage dollars in this desirable neighborhood. (id:60626)
Royal LePage - Wolstencroft
514 - 1001 Bay Street
Toronto, Ontario
Welcome to urban sophistication in one of Toronto's most desirable neighbourhood. Situated in the prestigious Bay Street Corridor, this expansive 1,316 sq. ft. corner unit boasts wrap-around windows offering stunning city views and an abundance of natural light. Recently upgraded with brand-new waterproof vinyl flooring and fresh paint, The functional layout includes two generously sized bedrooms, a bright den that can easily be used as a third bedroom. Located in one of the most cherished buildings in the neighbourhood, residents enjoy exclusive access to Club 1001a newly renovated amenity centre featuring an indoor pool, whirlpool, sauna, squash court, and a fully equipped gym. Additional building highlights include 24/7 friendly concierge and security, visitor parking, BBQ areas, and a spacious party room with kitchen and dining facilities. One underground parking and Locker are included, and Rogers cable TV and high-speed internet are covered in the maintenance fees for added value and convenience. Walking distance to the University of Toronto, major hospitals, world-class museums, the Bloor Street shopping district, and the upscale Yorkville neighbourhood. Surrounded by parks and green spaces and just steps from the subway. (id:60626)
Century 21 Leading Edge Realty Inc.
#401 1441 Johnston Rd.
White Rock, British Columbia
Built by Bosa Properties, welcome to this beautiful 4th floor 2-bedroom, 2-bathroom corner condo unit at Miramar Village! This unit comes with a bright, open-concept layout and two private balconies for seamless indoor-outdoor living. Enjoy year-round comfort with double-glazed windows, roller shades, A/C, and an HRV system! The kitchen features full-size Bosch stainless steel appliances, engineered hardwood flooring, plus Nuheat radiant in-floor heating in both bathrooms adds a touch of luxury. Includes two secured parking stalls and a private storage locker. Exceptional building amenities include a 15,000 sq ft rooftop terrace with putting green, BBQs, fireplaces, outdoor pool and hot tub, an indoor health club, and a party lounge with fireplace! Contact now to book a private showing! (id:60626)
Saba Realty Ltd.
9 Sunningdale Drive
Leamington, Ontario
Welcome to this beautifully crafted home that blends contemporary design with thoughtful functionality. Featuring 5 spacious bedrooms, 3 full bathrooms, and main floor laundry. Step inside to discover modern finishes throughout, from sleek flooring to stylish fixtures and an open-concept layout that’s perfect for entertaining. The heart of the home is the bright and airy kitchen, which flows seamlessly into the dining and living areas. Downstairs, enjoy a fully finished basement complete with a wet bar, cold cellar, and additional living space that is ideal for hosting or relaxing. Ample storage space and quality craftsmanship evident in every detail, this home checks all the boxes. Move-in ready and built to impress, this raised ranch offers the perfect blend of style, space, and comfort. (id:60626)
Mac 1 Realty Ltd
16 Captain James Crescent
Stratford, Prince Edward Island
Pulled from the pages of a magazine, this 4 bedroom, 2.5 bathroom residence blends quiet luxury with architectural intent on a beautifully landscaped 0.41 acre lot. Framed by mature trees and natural stonework, the home is both grounded and elevated and has been thoughtfully composed to celebrate light, proportion, and lifestyle. Through the front door, the heart of the home unfolds with vaulted ceilings, a full rear wall of windows, and a custom stone fireplace flanked by floating shelves and soft quartz surfaces. Sunlight moves effortlessly through each space, enhancing the home?s soft neutral palette and layered textures. The kitchen makes a statement in restraint, anchored by a waterfall island, wrapped in premium cabinetry, and finished with a discreet pantry that keeps everyday essentials elegantly out of sight. Near the garage entry, tailored built-ins echo the home?s balance of function and form. The main-level primary suite is a study in calm sophistication, featuring a custom walk-in closet with integrated vanity and a spa-like 5-piece ensuite with a sculptural soaker tub and a walk-in tile shower that is minimal, open, and grounded in comfort. Upstairs, a lofted lounge offers a flexible retreat that is perfectly scaled for reading, film, or quiet work and is accompanied by a guest bedroom with its own half bath. Every space feels intentional, quietly luxurious, and entirely livable. A triple paved driveway that leads to the triple car garage provides ample space for vehicles, tools, and toys, leaving plenty of room for storage or a workshop. Outside, the lines between leisure and luxury blur. A 15x30 in-ground pool, hot tub, and fully equipped pool house that features its own 3 piece bathroom, bar window, heat pump, and sleeping area that creates a resort-like experience rarely found in a residential setting. Fully enclosed and expertly executed, the backyard is an oasis that is perfect for entertaining. Jaw dropping list of recent updates in documents. (id:60626)
Homelife P.e.i. Realty Inc.


