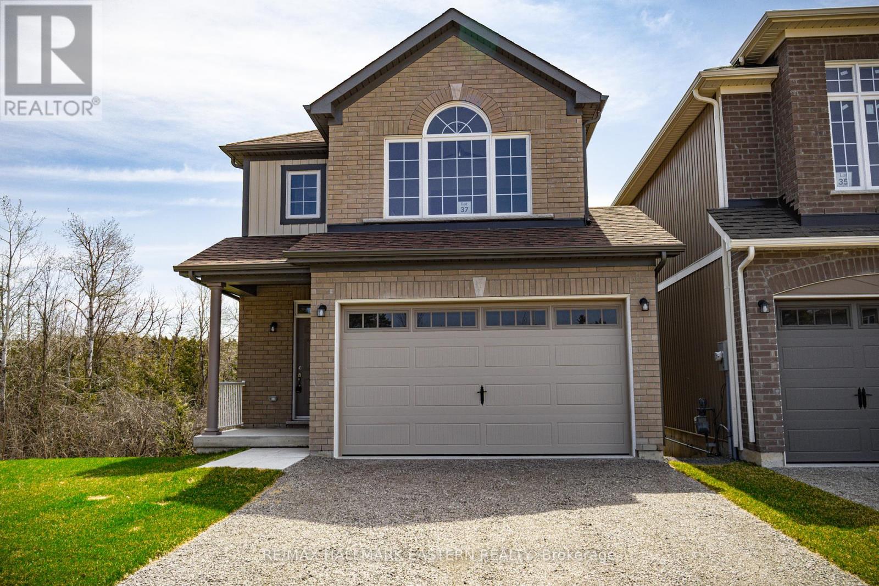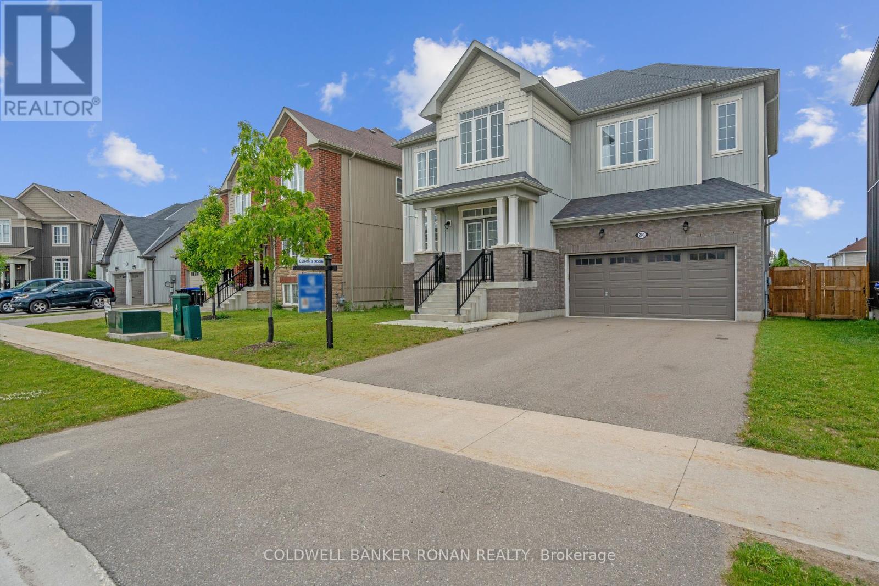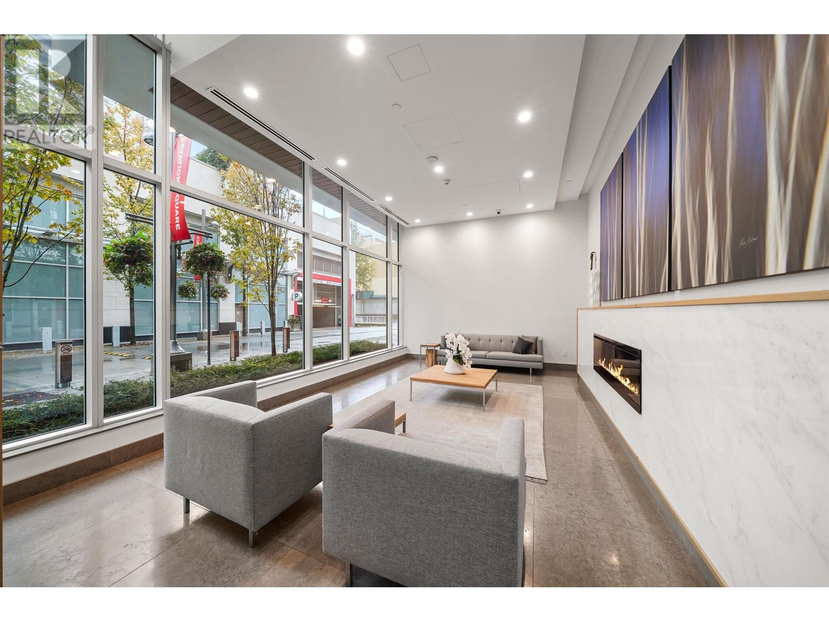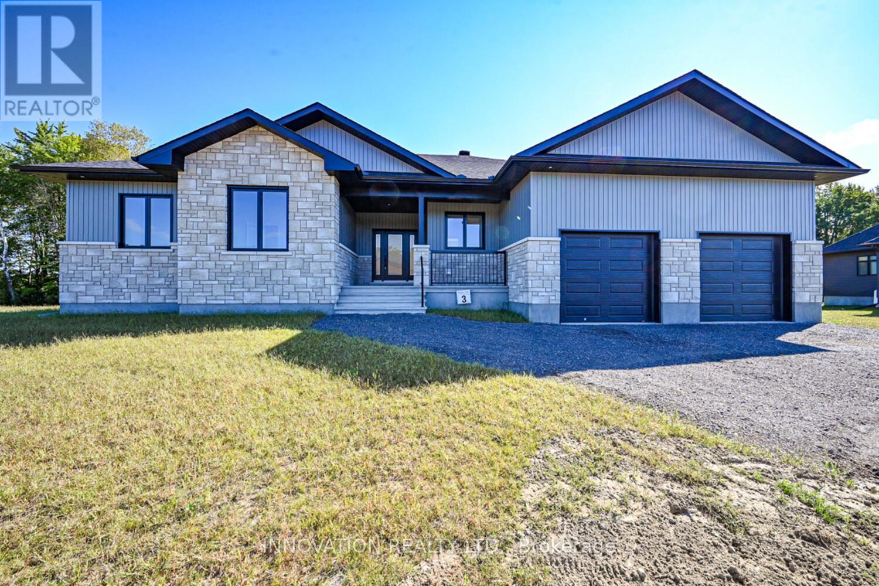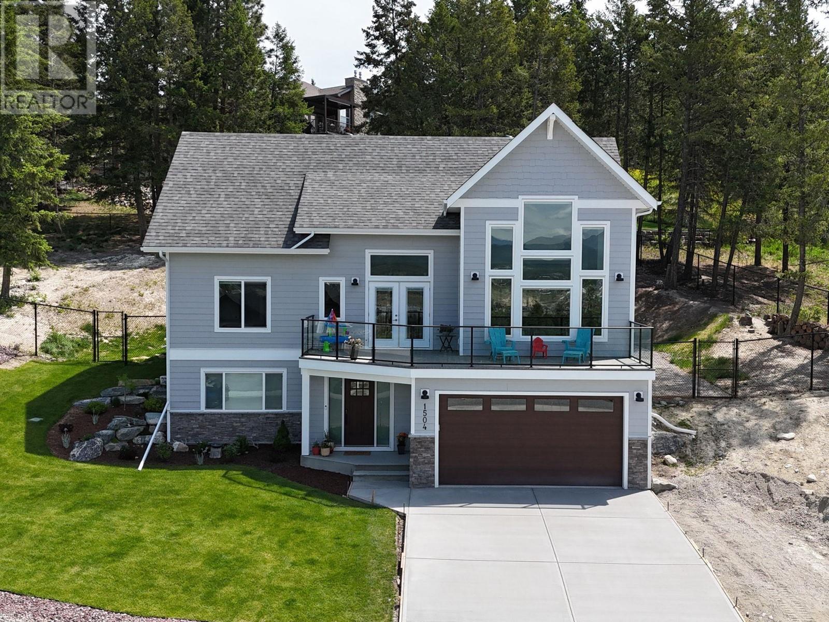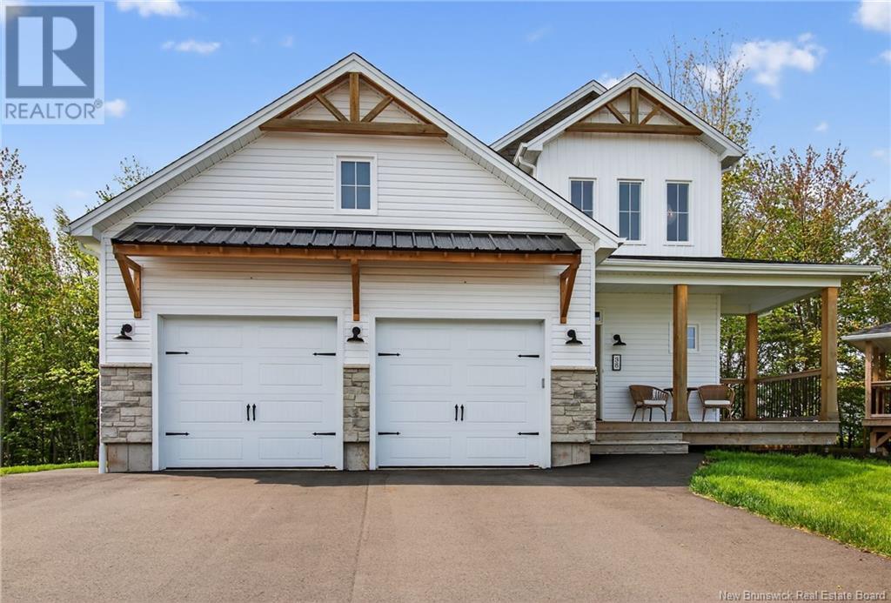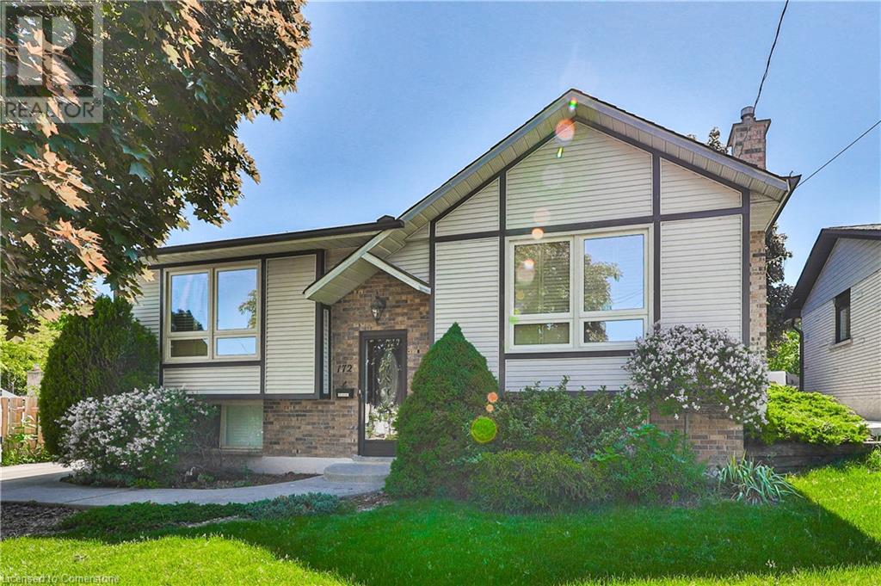703 - 223 Princess Street
Kingston, Ontario
Don't look any further than The Crown Condominiums in the heart of Kingston! This seventh-floor unit boasts three-bedroom, two-bathrooms and is ready for occupancy as of May 2025. Featuring 962 square feet, three spacious bedrooms, open concept living and dining room areas, in-suite laundry, two 4-piece bathrooms one of which is an ensuite, and amazing views! Amenities include a private rooftop terrace with BBQ, dining and lounge areas, greenery, yoga and outdoor activity space; concierge service, exclusive access to a Fitness Centre and Yoga Studio and a Party and Multi-Purpose Room with a full kitchen. Underground parking, bike storage and lockers available at an additional cost. With over 20 years of experience in urban development, IN8 Developments is dedicated to designing innovative and efficient housing solutions and has successfully launched and rapidly sold-out numerous projects. The Crown Condominiums offers an unparalleled location, surrounded by restaurants, cafes and both chain and boutique retail in the heart of Kingstons vibrant downtown core. You are literally within 10 minutes-walk to almost all of historic downtown Kingston and the waterfront, and a very short commute to Queens University or RMC. (id:60626)
Royal LePage Proalliance Realty
37 Coldbrook Drive
Cavan Monaghan, Ontario
Quality Built New Home on premium lot backing on to environmentally protected greenspace, the "Claremount", (Elevation A), with separate entrance walk-out basement offers multigenerational living or accessory apartment income in "Creekside in Millbrook", a small cul-de-sac enclave of new homes on parkland within the historic limits of the Village, close to the School and Daycare. Unique to this model is a second storey Family Room featuring a cathedral ceiling and gas fireplace. This is 1954 square feet of beautifully finished living space plus attached 2 car garage and unfinished basement with rough in for a 4th bath. The main floor has engineered hardwood flooring, 9 foot troweled ceilings, Den or formal dining room off the Living Area and open-concept quartz countered kitchen with pantry cabinetry, breakfast bar and walkout to deck overlooking the forest. Many upgraded features are included by Millbrook's most trusted builder, the Veltri Group. Creekside in Millbrook Open houses for July 2025 are hosted here, 37 Coldbrook Drive, 1 pm to 4 pm. (id:60626)
RE/MAX Hallmark Eastern Realty
203 Roy Drive
Clearview, Ontario
Welcome to 203 Roy Drive, nestled in the picturesque Town of Stayner. This newly constructed The Glen layout by Zancor Homes is situated on a serene circular road.Offering over 2,800 square feet of elegantly designed living space, this bright and spacious home boasts FOUR bedrooms and FOUR bathrooms, making it ideal for a growing family!From cathedral ceilings and a stunning custom staircase to an open-concept layout, this home is designed to impress. Its perfect for both everyday living and entertaining. The home has been thoughtfully upgraded with 20x20 custom tiles throughout, sophisticated light fixtures, an oversized island with a striking waterfall countertop, and a walk-through butlers pantry. The modern custom kitchen flows seamlessly into the dining and family rooms, where a cozy fireplace sets the perfect atmosphere for family gatherings or entertaining friends.The second level features four generously sized bedrooms, including Jack-and-Jill bathrooms, providing ample space and convenience for family and guests alike. The laundry room is conveniently located on the upper level for maximum ease. The basement, currently unfinished with a roughed-in bathroom, offers a blank canvas to customize according to your future needs.Located in the charming and welcoming community of Stayner, this home is surrounded by excellent amenities, local events, and recreational activities. 203 Roy Drive is just steps away from the Stayner Community Centre, a park, and a baseball diamond. With its modern elegance, prime location, and tranquil surroundings, this home is a perfect setting for creating cherished family memories that will last a lifetime. (id:60626)
Coldwell Banker Ronan Realty
3810 4670 Assembly Way
Burnaby, British Columbia
Great Location in the Heart of Metrotown, Burnaby! Welcome to Station Square Tower 2 by Beedie Living & Anthem Properties. This prime location is just steps away from Burnaby Public Library, Community Centre, Crystal Mall, Metrotown Shopping Centre, Price Smart Foods, and the Skytrain station! This bright and spacious 2-bedroom unit features a generous living and dining area with an open kitchen, complete with stainless steel appliances and granite countertops. The unit faces North-East, offering stunning views of the mountains, city, and Deer Lake. Enjoy exceptional amenities including a 24-hour concierge, guest suite, fully-equipped gym, party room, a large courtyard, and a luxurious lobby. Don't miss this opportunity! (id:60626)
RE/MAX Heights Realty
1691 Sharon Street
North Dundas, Ontario
Welcome to SILVER CREEK ESTATES!! The Sarah model by Zanutta Construction features three spacious bedrooms and two beautifully appointed bathrooms, including a ensuite with a tiled walk-in shower. The open-concept living area featuring a vaulted ceiling and gas fireplace invites natural light to flood in, creating a warm and inviting atmosphere. The heart of the home, the expansive kitchen with corner pantry, boasts a large island that provides ample space for meal prep and casual dining. Zanutta Construction Inc offers many standards that would be considered upgrades with other builders, such as; quartz counters throughout, engineered hardwood and tile throughout the main level, potlights, gas fireplace, A/C, auto garage door openers, insulated garage doors, basement bath rough in, 9' ceilings, custom shelving in primary walk in closet. Additionally, the oversized double car garage offers plenty of room for vehicles and storage, making this home a perfect blend of comfort and practicality. Other lots and models to choose from, Model home available for showings by appointment located at 1694 Sharon St. HST included in purchase price w/rebate to builder. Pictures and matterport are of a similar model, finishes will vary, some pictures have been virtually staged. Only 5 min to 416, 10 min to Kemptville, 15 min to Winchester. OPEN HOUSE LOCATED AT 1694 SHARON ST. (id:60626)
Innovation Realty Ltd.
889 Morley Avenue
Milton, Ontario
Welcome to 889 Morley Avenue, nestled in the heart of Timberlea, one of Miltons most established and young executive neighbourhoods. This charming 2-storey home sits on a spacious 50' x 120' lot and offers 3 bedrooms, 3 bathrooms, and a functional layout perfect for growing families. The open-concept living and dining area is ideal for entertaining and features large windows overlooking the private backyard. The eat-in kitchen comes equipped with updated appliances and offers a cozy space for daily meals. Upstairs, the spacious bedrooms include a true primary suite with impressive his-and-hers closets (8ft & 11ft wide). The backyard is a private retreat, complete with an above-ground pool, a large deck with gazebo, and plenty of green space for kids and pets to play. Located just minutes from top-rated schools, shopping, and dining, this home offers unmatched convenience. Commuters will appreciate easy access to the GO Station and Highway 401, while culture and recreation lovers will enjoy nearby gems like the FirstOntario Arts Centre, the Mattamy National Cycling Centre, and Miltons vibrant seasonal Farmers Market. Whether you're raising a family or simply seeking more space in a welcoming community, 889 Morley Avenue is a place you'll be proud to call home. Dont miss your chance to enjoy the lifestyle youve been dreaming ofright here in beautiful Milton. (id:60626)
Real Broker Ontario Ltd.
9603 St. David Street, Chilliwack Proper East
Chilliwack, British Columbia
9603 St, David St! This beautifully crafted home has 4bdrms, 3baths , 2,373sqft, & packed with high-quality features. On the main level you have hardwood flooring throughout, an amazing kitchen with stunning cabinetry, polished concrete countertops, a sleek tile backsplash, and stainless steel appliances. Elegant crown molding & custom window trims add a refined touch throughout. French doors with built-in blinds open to a large, stamped concrete deck, perfect for entertaining & overlooks a meticulously landscaped backyard. Below you have a spacious rec room bathed in natural light, bedroom, full bath, storage room, laundry & heated concrete floors. Built in surround sound, BRAND NEW central A/C, and a therapeutic spa/hot tub for year-round relaxation. CAN BE SUITED! * PREC - Personal Real Estate Corporation (id:60626)
Century 21 Creekside Realty (Luckakuck)
1504 Abel Avenue
Cranbrook, British Columbia
Modern Home with Amazing Views Built in 2023. This stunning new build blends luxury, comfort, and unbeatable views. Towering ceilings and massive windows flood the open-concept living space with natural light. The kitchen is a showpiece, featuring quartz countertops, midnight blue soft-close cabinets, stainless appliances, a gas hookup for the stove, and an extra sink line ready for reverse osmosis. The main floor offers high end vinyl plank flooring, built-in laundry cabinets, a two-piece powder room, and access to a covered deck with electrical for a hot tub already in place. There’s also a front deck for even more outdoor space. The luxurious primary suite is tucked on the main level and features a walk-in closet, a walk-in shower, and a relaxing soaker tub. Upstairs, a loft-style layout adds character, with two generous bedrooms and a full bathroom ideal for kids, guests, or a home office setup. The basement delivers even more to love: a rec room with private entry, a three-piece bathroom, and a custom-built dog wash station that animal lovers will rave about. You'll also find Flo Stop water detection and a double garage wired for heat and electric car charging in the future. The home runs on a 200-amp panel and includes on-demand hot water, air conditioning, underground sprinklers, and a fully fenced yard. The driveway will be completed with poured concrete, and the home comes with new home warranty coverage. This move-in-ready gem is packed with thoughtful design and premium finishes. You won’t want to miss it. (id:60626)
RE/MAX Blue Sky Realty
38 Heros Court
Moncton, New Brunswick
Welcome home to 38 Hero's Crt, a 2022 built custom-designed home nestled on a quiet Court in Moncton. This home blends modern farmhouse charm with an aesthetic that exemplifies its thoughtful design and natural surroundings. Every square foot has been meticulously planned, offering the perfect balance of style, comfort, and convenience. The open-concept layout flows effortlessly offering a bright, airy living space where large windows and custom finishes create an inviting atmosphere. The spacious kitchen is an entertainer's dream with functionality that cannot be matched. With S/S appliances, ample cabinetry, and expansive 7 ft island with storage, custom backsplash & coffee bar, you're sure to love the heart of this home. A generous dining area overlooks your spacious living room with propane fireplace. The shiplap sunroom offers a peaceful retreat throughout the day with access to a side deck and stunning views of your backyard oasis. The mudroom and 2PC bath complete the main floor, adding practicality without compromising design. The primary suite is a true retreat, complete with a luxurious spa-like 5PC ensuite with soaker tub and a dreamy walk-in closet. Two additional bedrooms with a 5PC Jack and Jill bathroom, second level laundry and loft flex space complete the second level. The walkout basement offers a fourth bedroom, 4PC bath, and large family room with sliding doors to a 14x14 covered concrete patio wired for hot tub and overlooking a private treed backyard. (id:60626)
RE/MAX Avante
172 Hanover Place
Hamilton, Ontario
Welcome to 172 Hanover Place, a rare and exciting opportunity in the desirable Gershome neighbourhood of Hamilton. Situated on a quiet cul-de-sac, this legal duplex offers incredible flexibility for homeowners and investors alike. Whether you're looking to live in one unit and rent the other, house extended family, or expand your real estate portfolio, this property delivers on all fronts. Each unit is fully self-contained with its own entrance, offering privacy and strong rental potential. What truly sets this property apart is the inclusion of approved permits and architectural drawings for a detached garden suite - giving you the ability to add a third income-generating unit on the same lot. With the heavy lifting already done, you're one step away from maximizing the full potential of this property. Set on a spacious lot with a fully fenced backyard and ample private parking, the home is just minutes from scenic trails, parks, schools, public transit, and easy access to the Red Hill Valley Parkway. Thoughtfully updated and move-in ready, this is the ideal blend of functionality, location, and long-term upside. Upstairs will be vacant by August 1st. (id:60626)
RE/MAX Escarpment Realty Inc.
2667 Ravenslea Gardens Se
Airdrie, Alberta
Nestled in the heart of the sought-after Ravenswood community, this beautifully maintained, executively built home, sits on one of the largest parcels of land in the area and offers the perfect blend of modern design, functional space and family friendly living. Step inside to discover a bright and open floor plan featuring 6 bedrooms, 4 bathrooms (3 full, 1 half bath) and stylish finishes throughout. The main floor boasts a welcoming foyer, flex-room perfect for a bedroom or office, a cozy living room with large windows that flood the space with natural light, and a gourmet kitchen complete with granite countertops, stainless steel appliances, a large island, and a walk-in-pantry- perfect for both entertaining and everyday living. Upstairs you'll find a generous primary suite with a walk-in closet and a luxurious ensuite, along with 3 more bedrooms, 5 piece bathroom, and a convenient upstairs laundry room. The basement offers endless potential- over 1000 sqft of living space, with 2 large bedrooms, spacious living area, and 4 piece bathroom, and plenty of storage, it's ready to suit your family's needs. Step outside to a beautiful spacious backyard ideal for summer BBQ's, and enjoy the ample green space surrounding with close proximity to schools, parks, walking trails and all the amenities Airdrie has to offer. This home is move-in ready and perfect for growing families, professionals, or anyone looking for a well-cared for property in a fantastic neighbourhood. Don't miss your chance to own this gem in Ravenswood- book your private showing today! (id:60626)
Real Broker
172 Hanover Place
Hamilton, Ontario
Welcome to 172 Hanover Place, a rare and exciting opportunity in the desirable Gershome neighbourhood of Hamilton. Situated on a quiet cul-de-sac, this legal duplex offers incredible flexibility for homeowners and investors alike. Whether you're looking to live in one unit and rent the other, house extended family, or expand your real estate portfolio, this property delivers on all fronts. Each unit is fully self-contained with its own entrance, offering privacy and strong rental potential. What truly sets this property apart is the inclusion of approved permits and architectural drawings for a detached garden suite—giving you the ability to add a third income-generating unit on the same lot. With the heavy lifting already done, you're one step away from maximizing the full potential of this property. Set on a spacious lot with a fully fenced backyard and ample private parking, the home is just minutes from scenic trails, parks, schools, public transit, and easy access to the Red Hill Valley Parkway. Thoughtfully updated and move-in ready, this is the ideal blend of functionality, location, and long-term upside. Don't miss your chance to own a legal duplex with garden suite potential in one of Hamilton's most sought-after communities. Upstairs will be vacant by August 1st. (id:60626)
RE/MAX Escarpment Realty Inc.


