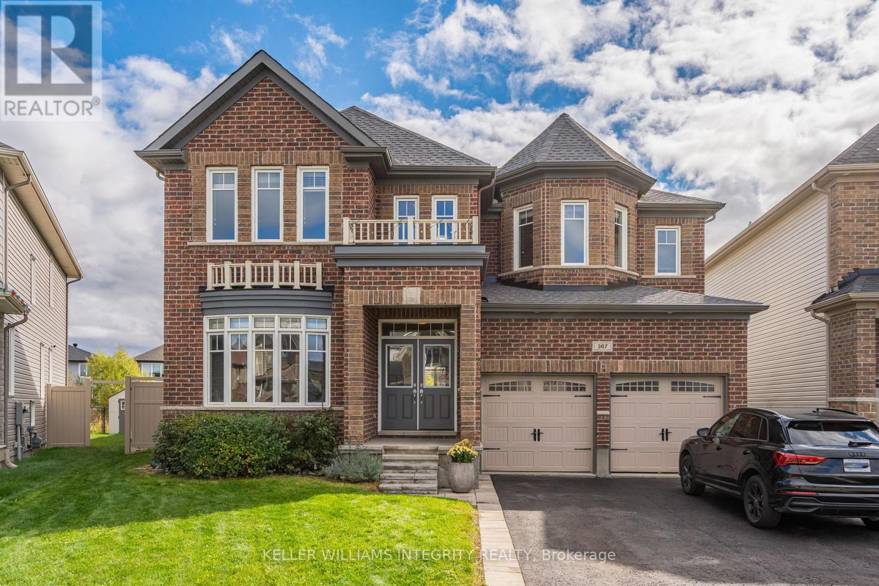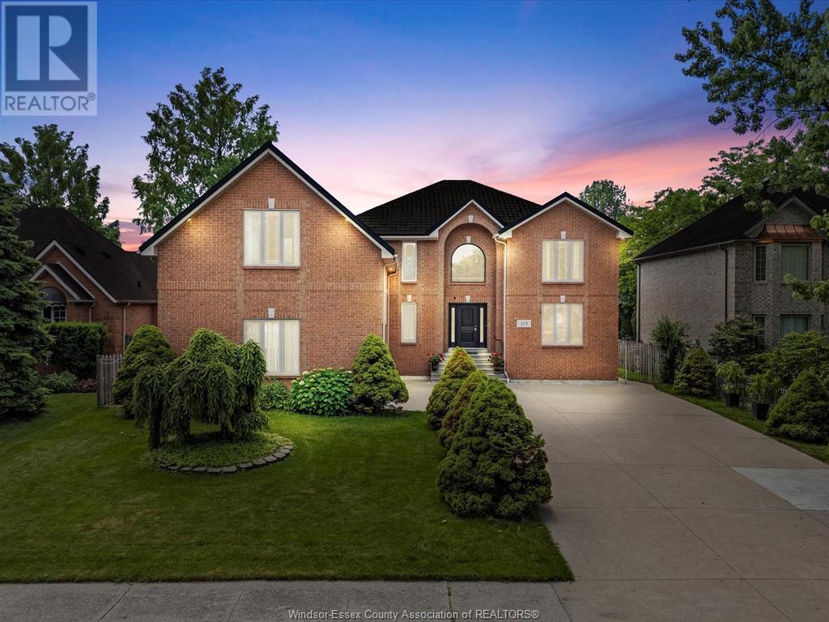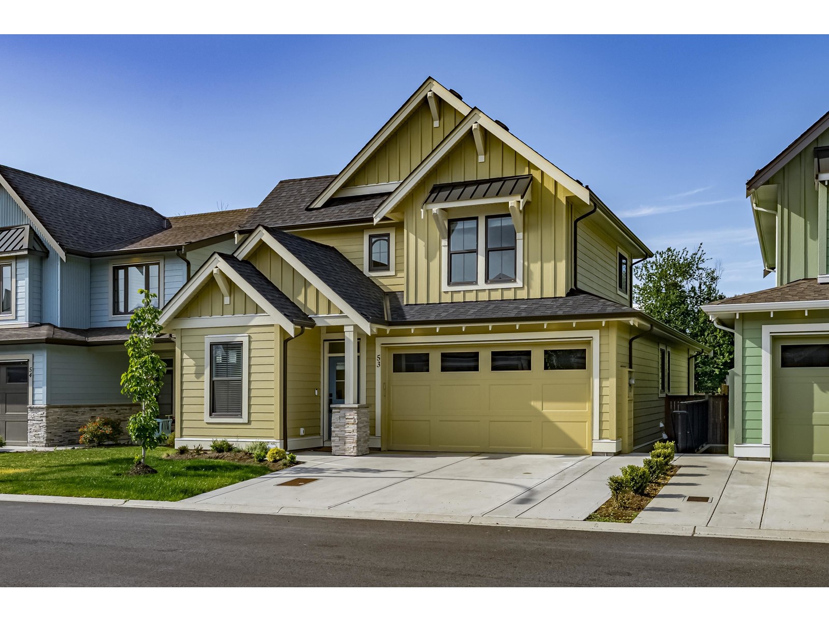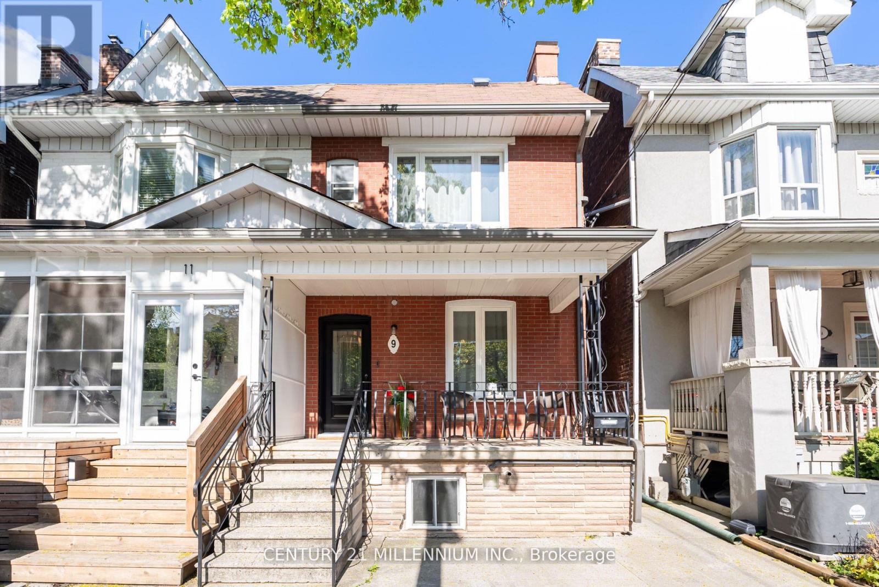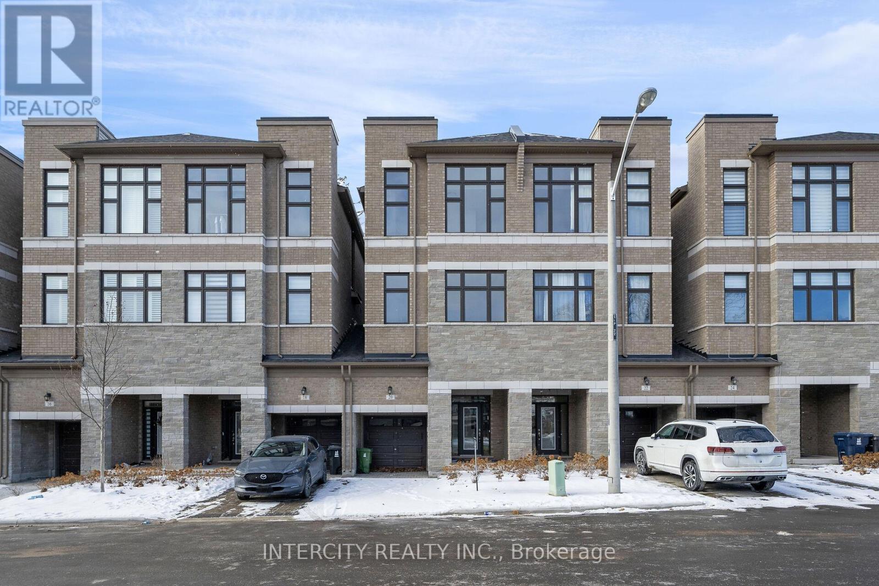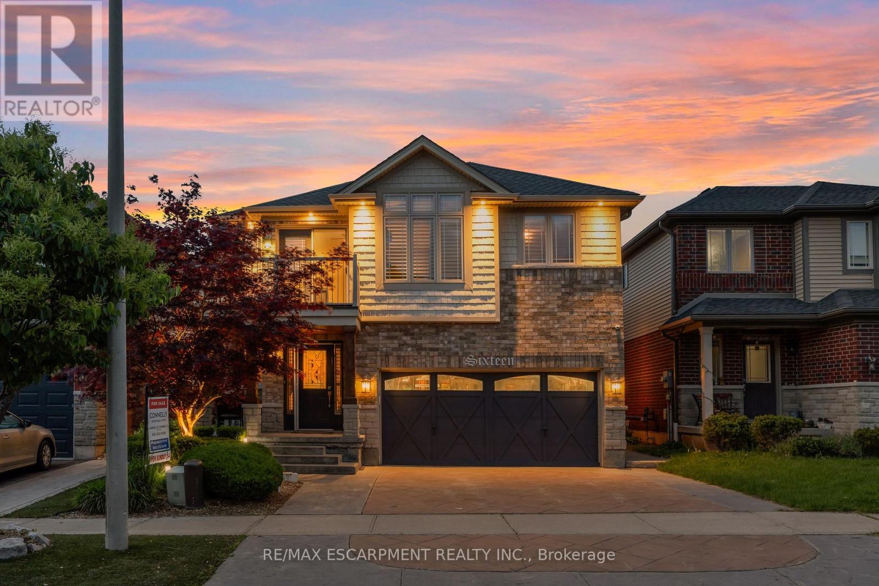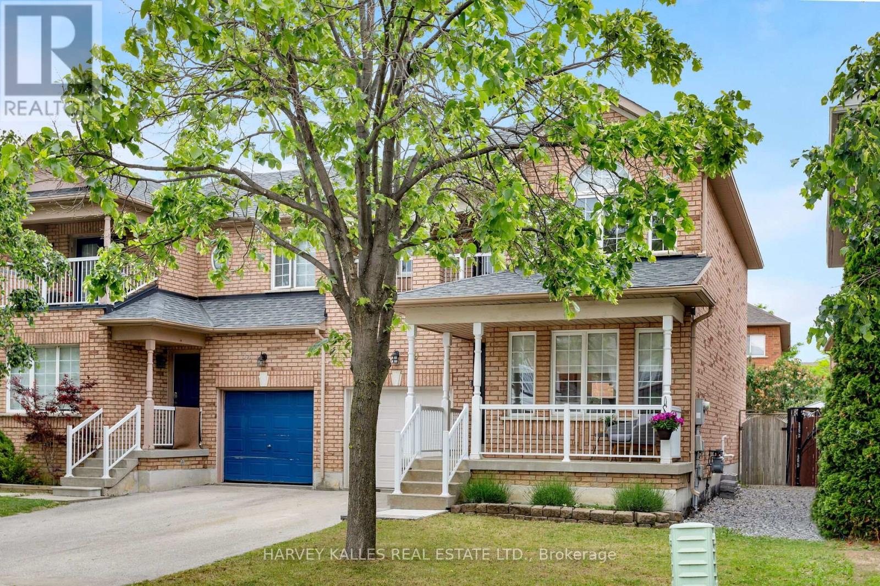367 Andalusian Crescent
Ottawa, Ontario
One of the most desired models with no REAR neighbour sitting on a Premium large pie-shaped lot. Every aspect of One of the most desired models with no REAR neighbour sitting on a large pie-shaped lot. Every aspect of this home exudes elegance, comfort, and privacy. Step into an open layout with formal living and dining rooms, a convenient office, and a cozy family room with a gas fireplace. The open-concept kitchen is well appointed with granite countertops, and plenty of storage with cabinets extending wall to wall. A Bright breakfast area overlooking to a private backyard for you to enjoy the serenity all year long. 4 spacious beds, and the versatile den provide additional space for relaxation or work An elegant Hardwood staircase leads you to the Second level features: The master suite features a luxurious ensuite and ample closet space, a second bedroom with a private ensuite, and two others sharing a Jack & Jill bathroom and a Den/offices ideal for daily living. The Basement allows for many possibilities including a potential for an in-Law suite. Don't miss your chance to own this dream home, Flooring: Hardwood, Flooring: Ceramic, Flooring: Carpet Wall To Wall ** This is a linked property.** (id:60626)
Royal LePage Integrity Realty
315 Majestic Drive
Lakeshore, Ontario
Elegant Executive Home in Prestigious Russell Woods. Welcome to 315 Majestic, a stunning 3,670 sq ft full-brick two-storey residence with an additional 1600 sq ft fully finished basement, nestled in one of Essex County’s most sought-after neighbourhoods. This stately home sits on a generous 70 x 174 ft lot and offers an impressive blend of timeless craftsmanship and modern upgrades. Featuring 4 spacious bedrooms and 4 bathrooms, the home is ideal for refined family living and entertaining. The main level boasts a beautifully updated kitchen with new stainless steel appliances, granite countertops, and rich oak finishes that flow seamlessly throughout the home. Step outside to your own private oasis: a heated in-ground pool, charming gazebo, and lush, manicured grounds provide the perfect backdrop for summer relaxation and gatherings. Additional highlights include a fully finished basement, 50-year metal roof, updated windows, furnace, and A/C (all 2019), and an attached garage with ample storage with an additional rear garage door to the back yard. This home offers both luxury and peace of mind in equal measure. Don’t miss the opportunity to live in one of the area’s finest communities—close to top-rated schools, waterfront parks, and all conveniences. (id:60626)
Jump Realty Inc.
53 46211 Promontory Road, Sardis South
Chilliwack, British Columbia
Welcome to this spacious 6-bedroom, 4-bathroom home in the heart of Promontory. With 4 generously sized bedrooms upstairs and a 2-bedroom basement suite with separate entry, this home is ideal for extended family, guests, or rental income. The main level offers a functional open-concept layout, a well-equipped kitchen, and a cozy gas fireplace in the living room. Enjoy mountain views, a fully fenced backyard perfect for kids or pets, and a double garage with ample storage. Located in a quiet, family-friendly neighborhood close to schools, parks, shopping, and scenic trails. A great opportunity for families or investors alike. (id:60626)
Oakwyn Realty Ltd.
9 Spring Grove Avenue
Toronto, Ontario
Incredible opportunity at St Clair & Caledonia Opportunity for first time buyers, investors & Large multi generational families as this fully renovated semi detached has undergone an incredible transformation loaded w/ upgrades starting w/ a self contained legal 1bdrm bsmt apartment that has been excavated & under pinned giving you soaring bsmt ceilings & a/b ground windows. Upper unit offers 3 bdrms 2 full bathw/ the option to convert into a triplex w/ 3 separate entrances to home, 2nd floor having a rough-in separate 3rd hydro meter, electrical &plumbing for kitchen & laundry already done for you! Outside has 1 parking space on a concrete driveway & walkway to the backyard & sep entrance to bsmt aprt. Homes exterior has all been renovated w/ new windows, front door, newer roof, aluminum finishes. Step inside you're greeted w/ soaring ceilings, new laminate flrs, trim/baseboards in a spacious LR/DR combination Lrg. Lam floors flow into Family sized eat in kitchen Shaker style doors, granite cntrs, backsplash, s/s appliances. Convenient mudroom w/ full 3pc bath rm & main floor laundry that walks right out to your private patio & backyard w/ no neighbours behind. Added hydro, gas line, even wired for a Generac! Updated solid wood staircase leads to 2nd flr & potential 3rd unit. Beautifully reno 4pc modern bath w/ sub way tiles, Lrg vanity, deep tub, bidet, extra storage. Vinyl flrs throughout 2nd level. Bdrm1 Queen sz & bdrm sz w/i closet that has plumbing, electrical, venting roughed in for 3rd kitchen & laundry. Bdrm2 w/ continued finished & then a KING sz bright spacious mstr w/ Lrg window, his/her Dbl closet & decor lighting throughout all bdrms. The updates continue w/ all the plumbing, electrical replaced throughout the home making this truly a turn key property that showcases true pride of ownership w/ attention to detail and craftsmanship. (id:60626)
Century 21 Millennium Inc.
1221-1223 Main Street E
Hamilton, Ontario
Multi-Unit Investment Opportunity in Crown Point! This is your chance to secure a value-add, cash-flowing multi-unit property in the heart of Hamilton! Featuring six units in total: two 2-bedroom units, two 1-bedroom units, and two bachelor units! This building is ideally positioned near vibrant Ottawa Street, known for its trendy shops, dining, and strong rental demand. One of the 2-bedroom units has been newly renovated, boasting a sleek modern kitchen, stylish bathroom, and stainless steel appliances! a prime opportunity for increased rental income. One 1-bedroom apartment has been updated as well. With TOC1 zoning, this property offers incredible flexibility for both residential and commercial opportunities, allowing savvy investors to maximize their returns in Hamilton’s thriving real estate market. Long-term tenants provide stability, while the prime location ensures continued demand. (id:60626)
RE/MAX Escarpment Golfi Realty Inc.
51 Rockcliff Landing Nw
Calgary, Alberta
Here is an incredible opportunity for a lucky buyer. Beautiful 2 storey in Rockcliff with massive square footage. Fully finished with special designs that will impress. The main floor is wide open and loaded with natural light thanks to the 9 foot ceilings and many large windows. There is hardwood throughout except in the kitchen which is tiled. The custom chefs kitchen is loaded with upgrades such as the oversized builtin FrigidAire fridge/freezer, builtin oven & microwave, countertop gas range and custom hoodfan. There is a big centre island with extra counterspace & storage below. You will love all the extra cabinets and drawers. Through the kitchen is a walk through pantry that leads to the 2 pce powder room and the massive garage. The dining room is bright with 4 large windows that look out to the sunny backyard. The living room is large & open as well with builtin bookshelves and entertainment system builtin around the gas fireplace. There are rounded corners and builtin speakers throughout. The main floor is topped off by the good sized home office. Upstairs you will find a large Primary bedroom with ceiling fan, large window and walkin closet plus a luxurious and impressive ensuite bathroom. The ensuite has a corner jetted tub, oversized stand up shower,a huge L shaped double vanity with his n hers sinks, a private make up stand and a water closet. The two spare bedrooms are bigger then normal. The main 4 pce bath has a nice deep tub. The Bonus Room has soaring vaulted ceilings, is a massive space with oversized windows & has a ceiling fan to go with the builtin speakers. The laundry room has a builtin sink and granite counters plus a few cabinets for extra storage. The fully finished basement was completed by the builder and boasts an absolutely huge Rec Room~ on one side it has a sitting area centred by a 2nd gas fireplace surrounded by builtin shelves and cabinets. On the other side is a pool table/games room with a builtin wet bar, builtin wine rack, cou ple large windows & a spare fridge. (The spare fridge, pool table + accessories are included in price if new owner wants them). The basement is completed with a 4th bdrm and another full 4 pce bathroom. The utilities are upgraded with two high efficient furnaces, 2 Central AC's, infloor heat in the basement and in the garage as well, an oversized hot water tank, a larger electrical panel, a sump pump, a water filtration system for the house & builtin vacoflo. The oversized garage is a mechanic/woodworkers dream~ on the double door side you will notice 12 foot ceilings, builtin storage and a work bench. On the single door side you will notice hot n cold water taps and more work bench and work space. The woodworking equipment will be taken out shortly but the vacuum system/piping for it can be included if new buyer wants it. Great location backing onto paved walking paths, steps to playground/parks and the lakes throughout Rocklake. The south backyard is super private with multiple trees. (id:60626)
Royal LePage Benchmark
1538 Clitherow Street
Milton, Ontario
Step into elegance and tranquility with this stunning detached 4-bedroom, 2.5-bath, 2211 Sq Ft home above grade as per the builder, on a "Premium Ravine Lot" that backs onto a peaceful creek with no house behind, offering rare privacy and serene views. Boasting $$$ in upgrades, this gem features 9 ceilings and hardwood flooring on the main level & 2nd floor foyer, separate living, family, and dining rooms, plus a spacious family kitchen with backsplash, 4 stainless steel appliances breakfast bar and breakfast area. The 4th bedroom opens to a private balcony, perfect for morning coffee or evening relaxation. Freshly professionally painted & deep cleaned, with many new light fixtures and many pot lights, this home is move-in ready. Garage access from inside the home. garage door opener with remote & keypad. The full basement with rough in washroom, offers a blank canvas to create your dream space. A true beauty inside and out nestled in a quiet and picturesque setting. Quiet area. which you do not want to miss! ** This is a linked property.** (id:60626)
RE/MAX Real Estate Centre Inc.
2 Henderson Street
Essa, Ontario
Welcome to our Heartland Community by Brookfield Residential, an upscale, family-friendly neighborhood nestled in the charming Town of Baxter, ON. Just a short drive from Alliston or Angus, this community gives you "country style" living and outdoor activities coupled with modern lifestyle conveniences. A thoughtfully designed bungaloft, the approx 2760 sq ft Ashbourne with loft model blends practicality with sophistication. This home features attached 2 car garage, 2 bedrooms on main, large living room w/oversized windows allowing in natural light & opening above to loft. The chef inspired kitchen showcases upgraded two-tones cabinetry, backsplash & quartz countertops with island. Retreat to the primary bedroom with hardwood floors and 5pc ensuite complete with modern fixtures and beautifully tiled shower with glass door. The spacious open loft adds two more well-appointed bedrooms with an additional bathroom. Offering the ultimate privacy and relaxation, the large backyard overlooks open agricultural land. 5 appliance and front landscaping package included. **Pictures have been virtually staged." (id:60626)
Stonemill Realty Inc.
3 - 382 Tim Manley Avenue
Caledon, Ontario
Discover this spacious end-unit live/work freehold built by Fernbrook Homes, perfectly positioned at the prime corner of the Tim Manley and McLaughlin Rd. Camber Model with a generous total area of 2,117 Sq.Ft., including 606 Sq.Ft of commercial space, this property offers excellent corner road exposure in the burgeoning Caledon Club community. The living space features three bedrooms and 2.5 baths. The open-concept second level boasts neutral finishes, stainless steel appliances, and elegant granite countertops with a stylish backsplash. Abundant windows and doors provide access to two separate terraces, flooding the space with natural light. Convenience is key with third-floor laundry and a primary bedroom that includes a private balcony. The luxurious ensuite features a glass shower with marble surround, stone countertops, and a walk-in closet. This townhouse seamlessly blends comfort and functionality, making it an ideal choice for modern living. The unit features large window and high ceilings, enhancing the overall ambience and allowing for ample natural light. Access is facilitated by a glass double-door front entrance, which provides an inviting entry point. Additionally, the space is equipped with a two piece, handicap-accessible bathrooms, ensuring compliance with accessibility standards. The flooring is finished with laminate, contributing to modern aesthetic while offering durability and ease of maintenance. This configuration presents an excellent opportunity for various business applications in a high-traffic area. (id:60626)
Intercity Realty Inc.
20 Tarmola Park Court
Toronto, Ontario
Brand New Never Lived IN Freehold Semi-Linked Townhome - No Fees - Belmont Residences - Sterling 1 Model 2,101 Sq Ft. 3 Stories of Finished Space (+Unfinished Basement) High Velocity 2-Zone Heating System-Appliances. Great Location Close To Transportation, Shopping Etc. Freehold - No Fees ! (id:60626)
Intercity Realty Inc.
16 Sycamore Crescent
Grimsby, Ontario
Welcome to 16 Sycamore Cres, a stunning 3-bedroom, 3.5-bathroom home with a second-floor loft and private balcony, offering breathtaking Escarpment views. Nestled beside a scenic park, this home is loaded with $100,000 in premium builder upgrades, including solid wood poplar oversized trim, crown molding, baseboards, pot lights, a custom wall unit, and Moen shower vaults and faucets throughout. Granite is featured throughout the home, adding elegance and durability. The exterior is just as impressive, featuring stamped concrete on the driveway and backyard, a covered porch with built-in skylights and sunscreen, and maintenance-free artificial turf for a pristine yard year-round. The fully finished basement is an entertainers dream, complete with a home theatre featuring reclining chairs and a luxurious wet-dry sauna - your personal spa experience at home! A new roof (2023) adds to the peace of mind. (id:60626)
RE/MAX Escarpment Realty Inc.
30 Bluewater Trail
Vaughan, Ontario
Welcome to this stunning, renovated 2-storey home in the sought-after Vellore Village community! This 3-bedroom, 3-bath beauty features rich hardwood floors, crown moulding, and elegant wainscoting throughout. The custom kitchen is a chef's dream with quartz countertops, an eat-at island, new stainless steel appliances, and a convenient pantry. The spacious primary bedroom impresses with cathedral ceilings, a 3-piece ensuite, large windows, and a private balcony. Enjoy outdoor living with a fully landscaped front and rear yard, gas BBQ hook-up, and a private drive. The attached garage offers direct access to the backyard. Located just minutes from Vaughan Mills, Wonderland, and top-rated schools-this home offers luxury, comfort, and convenience all in one. (id:60626)
Harvey Kalles Real Estate Ltd.

