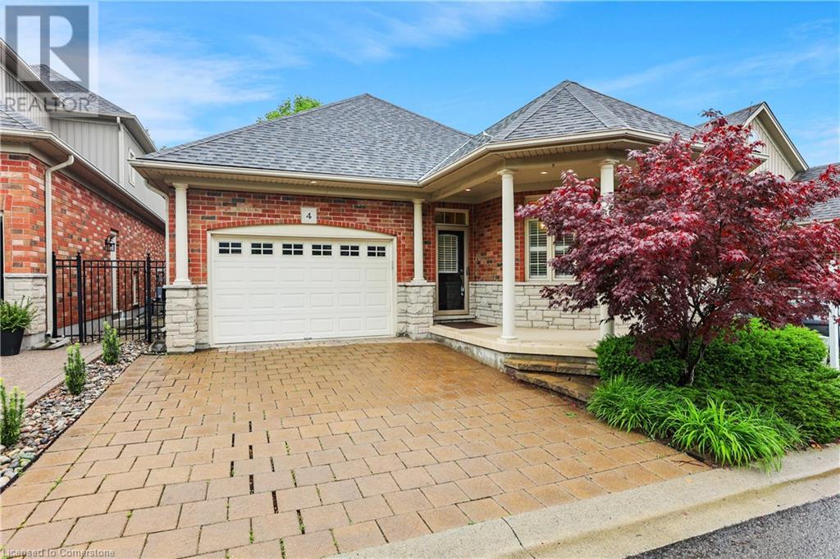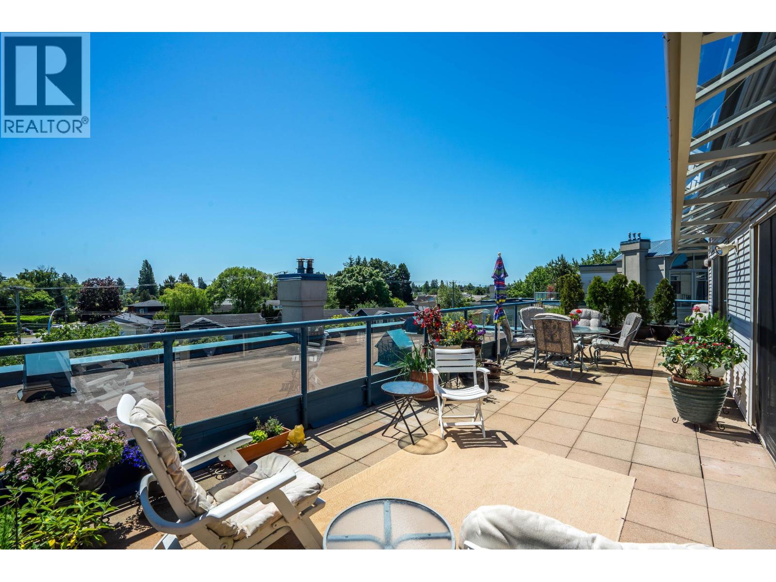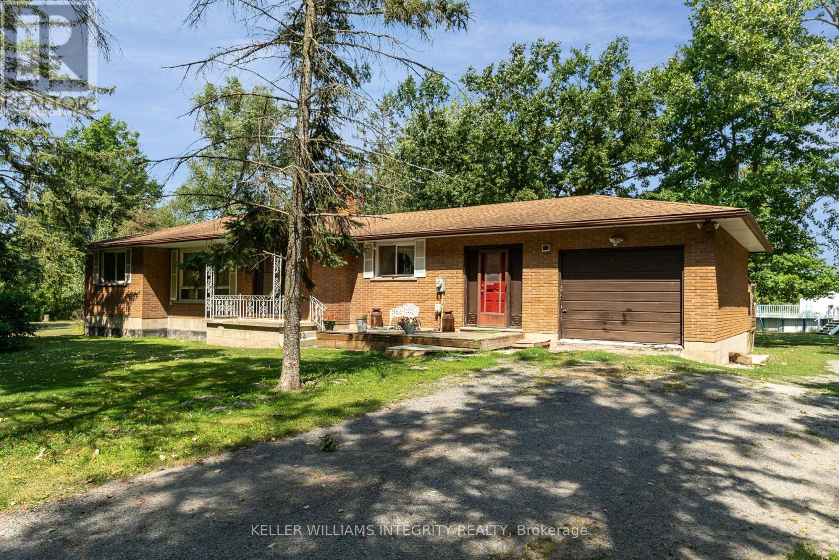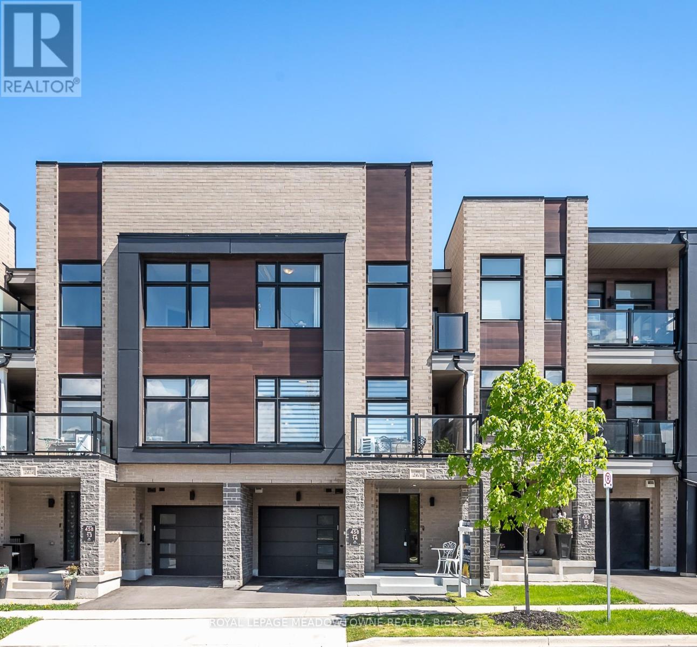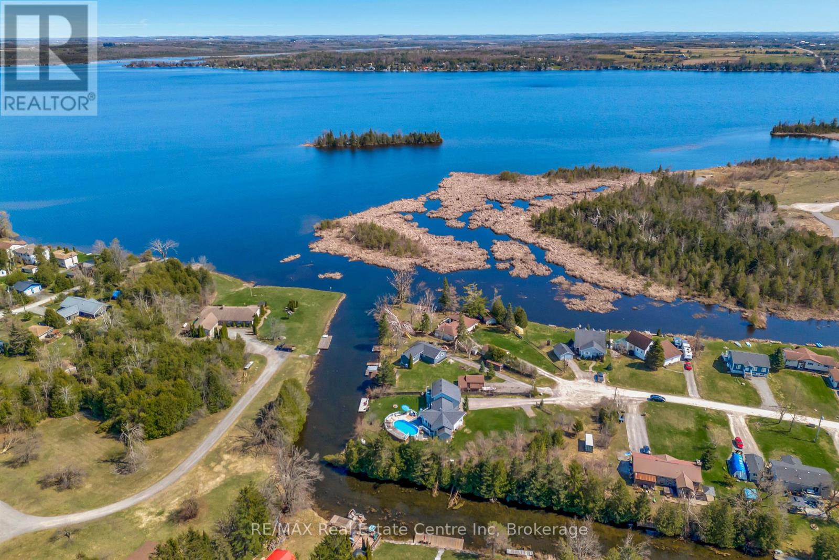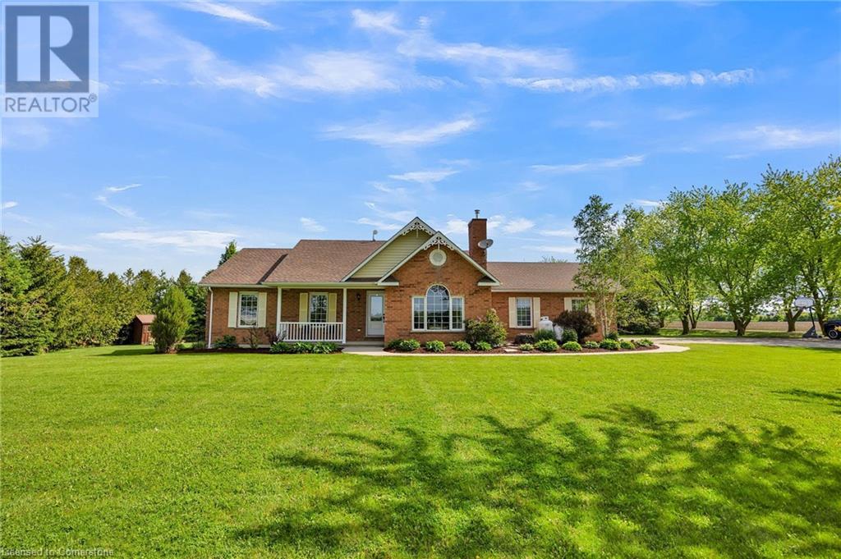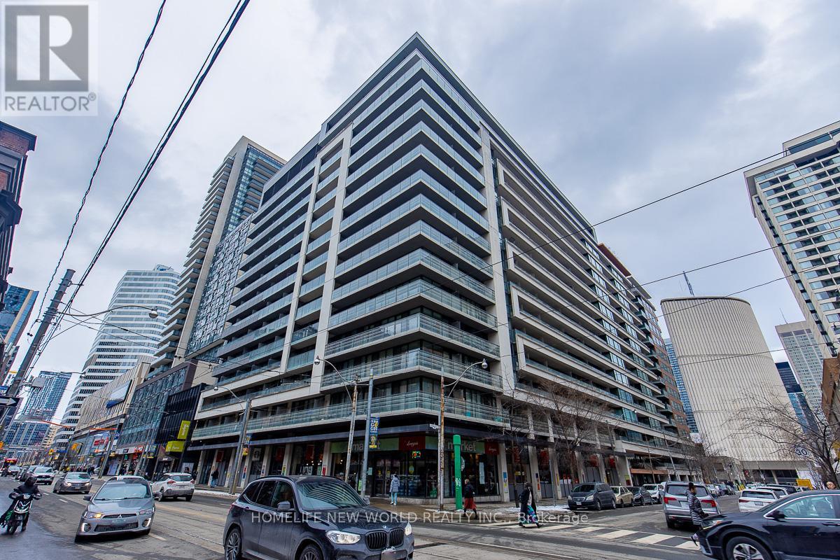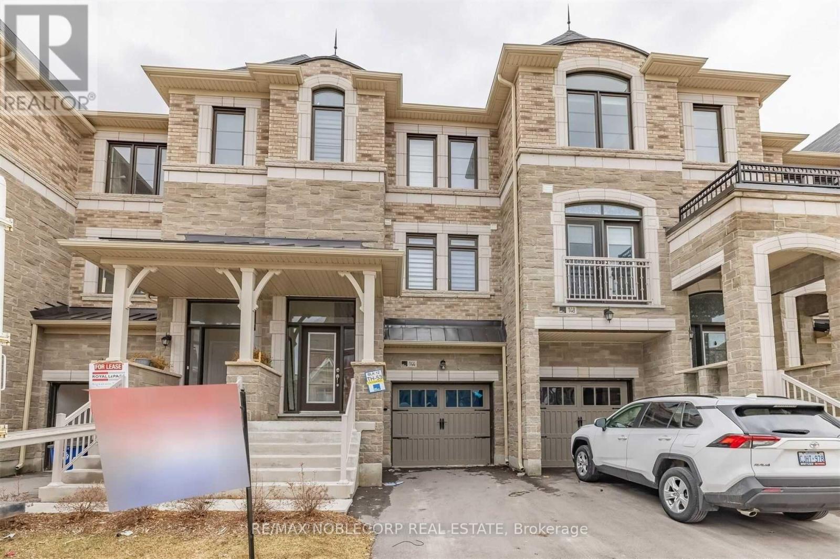20 Vantage Loop
Newmarket, Ontario
Welcome to 20 Vantage Loop, the Largest Model in the Esprit Newmarket Community by Sundial Homes!This stunning 3-bedroom + office, 4-bathroom freehold townhouse features the coveted West Minister floor plan with 2,532 sq. ft. of well-designed living space. Hardwood floors flow through the main principal rooms, and the open-concept layout includes a spacious living/dining area, a dedicated office, and a gourmet kitchen perfect for entertaining.Upstairs, the primary retreat features his and her walk-in closets with custom organizers, and a luxurious 5-piece ensuite with a soaker tub, double vanity, and glass shower. Two additional bedrooms, a second full bath, and a convenient main-floor laundry room with direct garage access round out the homes thoughtful layout.Enjoy two balconies, a fenced backyard, and parking for three (single-car garage + two driveway spots). The full-height unfinished basement offers untapped potential for future living space.Ideally located in a family-friendly neighbourhood, close to Upper Canada Mall, Magna Centre, and Tom Taylor Trail. Commuters will love the easy access to Hwy 400 & 404, Viva/YRT transit, and Newmarket GO Station.Zoned for top-rated schools: Alexander Muir Public School, Dr. John M. Denison Secondary School, and Sacred Heart Catholic High, with nearby French Immersion and private school options.Move-in ready, this home blends size, location, and upgrades in one of York Regions most desirable communities. (id:60626)
Century 21 Heritage Group Ltd.
8 Muscat Drive Unit# 4
Grimsby, Ontario
ELEGANT BUNGALOW LIVING … Beautifully finished bungalow nestled on a PRIVATE COURT at 4-8 Muscat Drive offers refined main-floor living in one of Grimsby’s most sought-after communities. This 2+1 bedroom, 3 bathroom home blends modern comfort with thoughtful details and functional design. Step inside to a bright and welcoming entryway with ceramic flooring and transom window, leading into a stunning OPEN CONCEPT layout with soaring 10’ ceilings, California shutters, and hardwood flooring throughout the main living space. The upgraded kitchen features GRANITE counters, a stylish backsplash, centre island, high-end stainless-steel appliances, and transom-topped windows that flood the space with natural light. The adjacent living room is warm and inviting with potlights, a cozy gas fireplace, and garden doors leading to your PRIVATE OUTDOOR RETREAT. Enjoy summer evenings under the retractable electric awning on the deck, or unwind in the fenced yard with patio, flagstone walkway, and mature trees, while the built-in sprinkler system ensures effortless lawn maintenance. The spacious PRIMARY BEDROOM includes a walk-in closet and 4-pc ensuite bath, while the second bedroom offers plush carpeting and a quiet place for guests or a home office PLUS a second 3-pc bathroom. Convenient main-floor laundry adds to the practical layout. Downstairs, the fully finished lower level is equally impressive with quality wood banisters, a large recreation room, third bedroom with double closet, and additional 4-pc bathroom. Additional features include a newer roof (2020), interlock double drive, covered porch, attached garage with inside entry, and a peaceful, well-maintained setting close to parks, amenities, and Grimsby’s charming downtown. Don’t miss your chance to enjoy stylish, stress-free living in the heart of wine country. 2 minutes to the Hospital, shopping, schools & QEW access. CLICK ON MULTIMEDIA for virtual tour, drone photos, floor plans & more. (id:60626)
RE/MAX Escarpment Realty Inc.
309 4753 River Road West
Ladner, British Columbia
Welcome Home! This 1900+ square foot penthouse in the heart of Ladner is perfect. No need for condo-sized furniture in this bright and open home. You will love the skylights & vaulted ceilings and the abundance of natural light throughout from the oversized windows. The outdoor living space is a dream with 662 square ft of space for entertaining and gardening. The spacious primary retreat is fabulous with access to a balcony, large walk-in closet and 5 pc ensuite. 2 side-by-side parking included. Super walkable location with a walk-score of 82, you can walk to shopping, restaurants and fabulous Ladner Village. Rare opportunity to call one of these penthouse units yours, call today to book your private viewing! (id:60626)
Sutton Group-West Coast Realty (Surrey/24)
5801 Bossert Road
Niagara Falls, Ontario
Wonderful opportunity to own this picturesque 10.35 acre hobby farm that is located appx 4 km away from the new hospital in construction and appx 14 minutes from Niagara Falls center. This 2 bedroom bungalow is nicely set in off the road which offers plenty of privacy. The home has loads of space with a formal living room and right next to a family room with an inviting wood fireplace & access to the sunroom, large country kitchen with a dining area and access to the enclosed breezeway. Oversized 4 pc bathroom, generous master bedroom and a 2nd bedroom. The unfinished basement is home to a laundry room area, utility room and lots of storage and offers endless possibilities. Heading outside you have this incredible 48x30 ft barn with hydro and water & metal roof. The barn has (6) 12x12 stalls and rubber matting on the main floor area. The beautiful paddocks are also perfectly located near the barn. Bring your horses home and enjoy your trails on the property or you could operate an amazing hobby farm. Many updates over the years which some include septic replaced appx 11 yrs, forced air natural gas furnace and central air appx 13 yrs, raised well head and jet pump appx 5 yrs, roof shingles appx 14 yrs, pool pump appx 4 yrs, pool filter appx 9 yrs. Minimal to zero heating cost appx. (id:60626)
Royal LePage Integrity Realty
117 Winchester Terrace
Barrie, Ontario
Absolutely Stunning, shows like a model home with many upgrades! Located in the most sought-after neighbourhood. Boasting over 3,000+ sq ftfinished with 9ft ceilings, 4 bedrooms & 4 bathrooms, makes this exquisite home perfect for your growing family. Step inside to discover a bright,open-concept living space that seamlessly connects the living room, dining area, and eat-in kitchen, exuding warmth, elegance and style, makingyou feel right at home. The well-appointed kitchen comes complete with an Osmosis water filtering system, upgraded appliances, plenty ofcabinetry, quartz counter tops, backsplash and basks in the natural light streaming through the French doors to the backyard. Upper level boasts4 spacious bedrooms and new shelving in all closets. The Primary bedroom has an ensuite bath and walk-in closet. The 2nd bedroom has a semi-ensuite entrance to the main bath. The lower level is finished perfectly for entertaining, with an oversize recreation room and 3-piece bath. Theoutside front lawn adorns a lovely fruity peach tree and the fully fenced beautifully landscaped back yard with a stone patio. The uniqueadvantage to this property, is the protected area adjacent to the back yard offering and natural buffer from any future development. This homefeatures an abundance of upgrades and extras: Fridge (2023), Electric Stove (2024) (gas line still exists), Dishwasher (2021) Washer/Dryer(2024), Water softener, Furnace (2024), Roof Shingles (2023), System for collecting rain water for garden - including 2 rain barrels and waterpump. Smart Home (Switches, Plugs, Smoke Detectors, Thermostat. Outdoor security cameras (x2), Google Nest doorbell camera, Google NestSmoke Detectors (x3), In-wall Home Theatre Speaker System + Audio/Video Receiver, Rough-in for 200A services. Near Parks, Trails, Beaches,Go Train and High-Ranking Schools. Don't miss this incredible opportunity to make 117 Winchester Terrace your forever home! (id:60626)
Red Real Estate Brokerage
213079b Twp 70
Rural Cardston County, Alberta
If you’ve been dreaming of the perfect balance between peaceful country living and the convenience of city life, this is the property for you! Located just 10 minutes south of Lethbridge, this beautiful 24-acre property offers comfortable living accompanied by breathtaking views and abundant space for all your outdoor adventures.Designed with equine lovers in mind, the property features an outdoor riding area, several shelters for horses or donkeys, livestock waterers, and even a chicken coop for those who want to enjoy fresh, homegrown eggs. Gardening enthusiasts will love the 25 gallon per minute domestic irrigation line provided by the Raymond Irrigation District.The 6-bedroom, 4-bathroom bungalow home has been built with Insulated Concrete Forms (ICF) from the ground up, ensuring optimal energy efficiency.Along with in floor heat in basement and garage . For added peace of mind, you’ll have access to municipal drinking water – a true bonus for southern Alberta! Whether you're looking for a scenic rural lifestyle or a place to let your horses roam freely, this property truly has it all.Don’t miss out on this unique opportunity to own your own piece of paradise ! (id:60626)
RE/MAX First
2476 Badger Crescent
Oakville, Ontario
Welcome to this stunning 3-bedroom, 2.5-bath townhome nestled in the highly sought-after Glen Abbey neighbourhood of Oakville, located near highway 403. Built in 2021, this modern home offers a perfect blend of style, comfort, and convenience. Enjoy park views right from your doorstep, with large windows that fill the open concept living and dining areas with natural light. The kitchen is a chefs dream, featuring 9ft ceilings, a spacious island, quartz countertops, tile backsplash, rich espresso cabinetry, and stainless-steel appliances. Beautiful hardwood flooring, built-in ceiling speakers, and walkout access to a balcony add to the home's appeal. Upstairs also has 9ft ceilings!! The generously sized bedrooms offer plush carpeting, including a primary suite with a 3-piece ensuite and double closets, one of which is a walk-in. Bedroom 3 even boasts its own private balcony. Additional features include smart home sensors, a spacious entry perfect for a home office, upgraded lighting, a ground-floor laundry room, interior garage access, and two parking spots. Located near major highways, this home combines luxury living with unbeatable convenience. (id:60626)
Royal LePage Meadowtowne Realty
12248 80a Avenue
Surrey, British Columbia
Welcome to this hidden Gem on 3 sided open corner that is centrally located in heart of West Newton! This home features Modern Light Fixtures & Flooring, Bright Acrylic Kitchen Cabinets, Quartz Countertops, Stainless Steel Appliances, walkout deck from kitchen and much more! Main house comes with 3 Bedrooms & 2 washrooms. Also has a mortgage helper 2 Bedroom rental suite with separate entry. Backyard is Fully Fenced all around & has a storage shed. Home is Centrally Located & nearby you'll find; Kennedy Trail Elementary School, Sikh Temple,Payal Business Centre, Newton Athletic Park and all other amenities. (id:60626)
RE/MAX Performance Realty
33 Totten Drive
Kawartha Lakes, Ontario
Your Waterfront retreat awaits! Located half way between Fenelon Falls and Bobcaygeon on the Trent Severn Waterway, North Side of Sturgeon Lake between Locks 32 and 34. Only 45 minutes north of the 407/115. Go for a swim in the heated pool, lounge on the deck, sit by the Fire, hang on the Dock and do some fishing. The water depth off the dock is approximately 3', to 6' deep in the middle. Catch Muskie, Bass, Perch and Crappie off the dock and plenty of Walleye in the lake. Hop in your boat and head into town. Every option is a good time. The Oversized 2.5 car heated garage is used more as a hang out entertainment space. The house is outfitted with a 24kW Propane Generac to keep the power on in case of an outage. (id:60626)
RE/MAX Real Estate Centre Inc
7635 Wellington Road 7
Alma, Ontario
Nestled on just under an acre and surrounded by the quiet charm of the countryside, this beautifully updated 3-bedroom, 3-bathroom bungalow offers the perfect blend of comfort, style, and space—just minutes from Elora, Drayton, and Arthur. The heart of the home is a modern, thoughtfully renovated kitchen with quality finishes and great flow into the bright main living area. The spacious primary suite features a private ensuite and direct walkout to the backyard—ideal for morning coffee or evening relaxation. Downstairs, the fully finished basement adds even more living space, with a generous rec room and a separate den that's perfect for a home office, guest room, or personal gym. A two-car garage and a long driveway provide ample parking, while the expansive yard offers endless possibilities for gardening, entertaining, or simply enjoying the peaceful rural setting. Book a showing today! (id:60626)
Real Broker Ontario Ltd.
1050 - 111 Elizabeth Street
Toronto, Ontario
Welcome To A Stunning 2+1 Bedroom/2 Bathroom With Open Concept Living Space Offers Engineered Hardwood Floor And Floor To Ceiling Windows. Bright & Sunny Eastern Exposure With Fabulous City View. This Unit Is In Immaculate Condition & Boasts Numerous Upgrades. Den With Sliding Door & Built-In Closet That Can Be Easily Converted In To A Third Bedroom. UPGRADED Modern Kitchen With Breakfast Bar & A Lot Of Storage. Perfect Place To Call Home For Health Care Workers, Financial District Employees & Academics. Great Rental Unit Potential. Next To City Hall, Step To Subway Station & Eaton Centre, Walking Distance To U of T, Hospital, Yonge & Dundas Square, Grocery Store Next To The Building! First Class Amenities, Barbeque On Rooftop Terrace, 24H Security, Guest Suites, Gym, Sauna, Indoor Pool, Party Room. **EXTRAS** Fridge, Stove, Microwave, Dishwasher. Stacked Washer & Dryer, All Existing Electrical Light Fixtures, All Existing Window Coverings. Freshly Painted With Benjamin Moore & Professional Cleaned. Heat Pump Is Owned. (id:60626)
Homelife New World Realty Inc.
144 Sunset Terrace
Vaughan, Ontario
Gorgeous Freehold Townhouse in Vellore Village. Welcome to this Beautiful 3+1 Bed, 3 Bath home. This well maintained home offers a blend of comfort, style and convenience, with many upgrades done to enhance the overall living experience. Step inside to find an open-concept living area filled with natural light, featuring hardwood floors and a cozy fireplace. Kitchen, Includes walk-out onto deck, Appliances (Stove, Fridge, and Dishwasher). The Primary Bedroom features a Walk-In Closet and 4 pc ensuite. Additional bedrooms provide plenty of space for family, guests, or a home office. Enjoy outdoor living with a Walkout to the Fully Fenced Backyard, perfect for Entertaining or Leisurely Enjoyment. Located right at Major Mackenzie Dr W & Weston Rd, you're just minutes from Vaughan Mills, Canada's Wonderland, Cortellucci Vaughan Hospital, Vaughan Metropolitan Centre, Great Schools, Parks, Dining, Shopping and More! This Impressive Home is move in ready! (id:60626)
RE/MAX Noblecorp Real Estate


