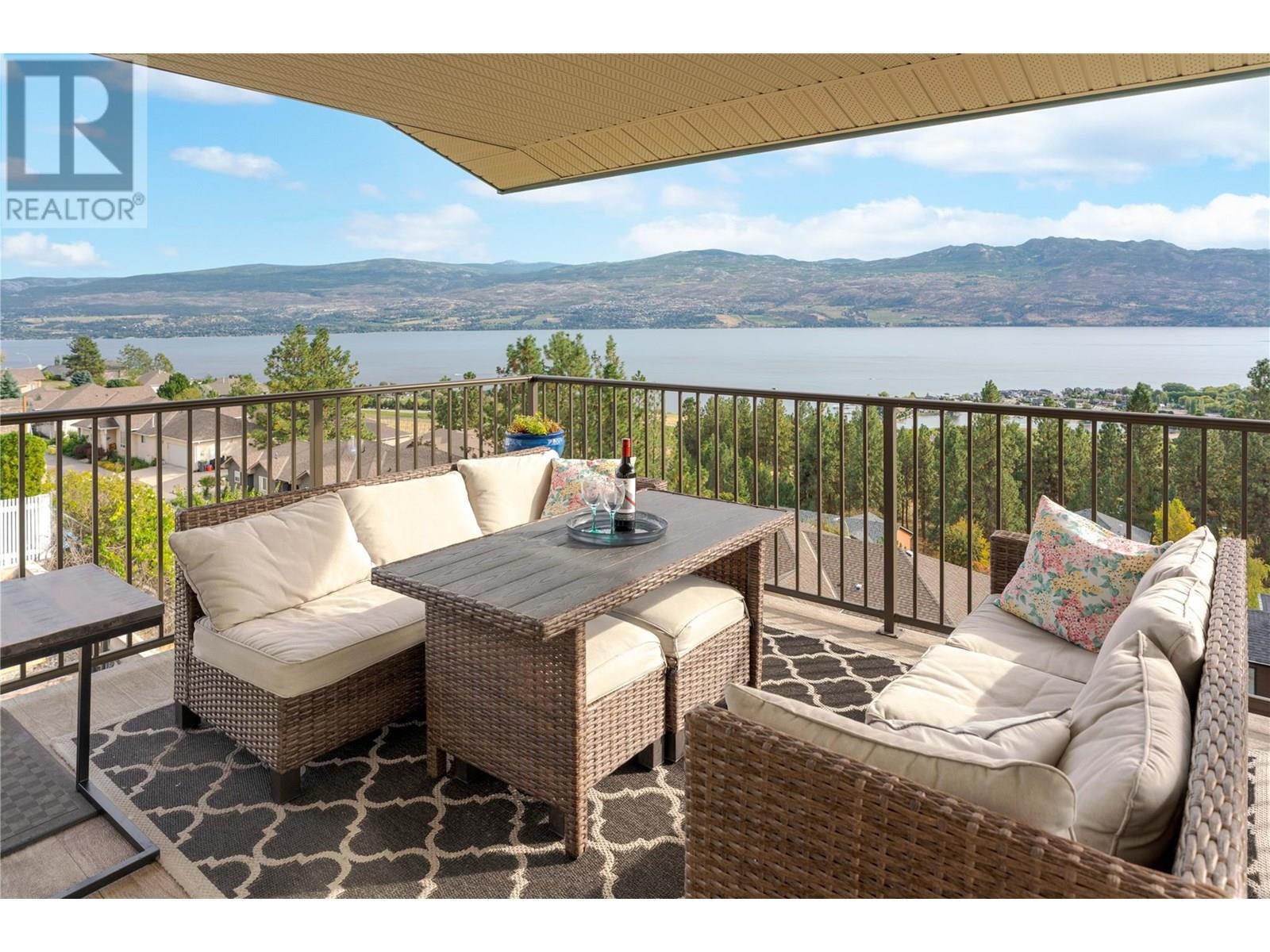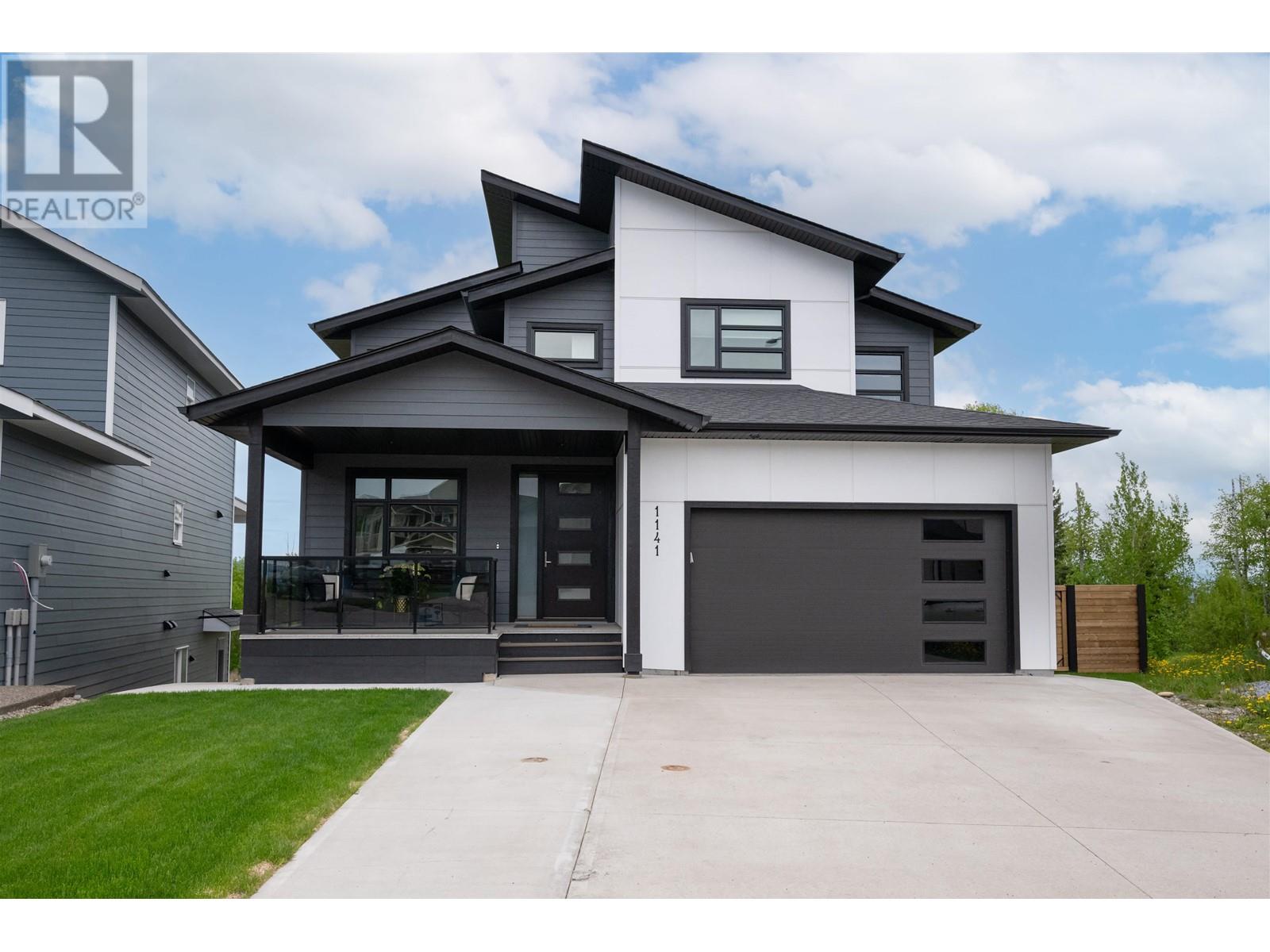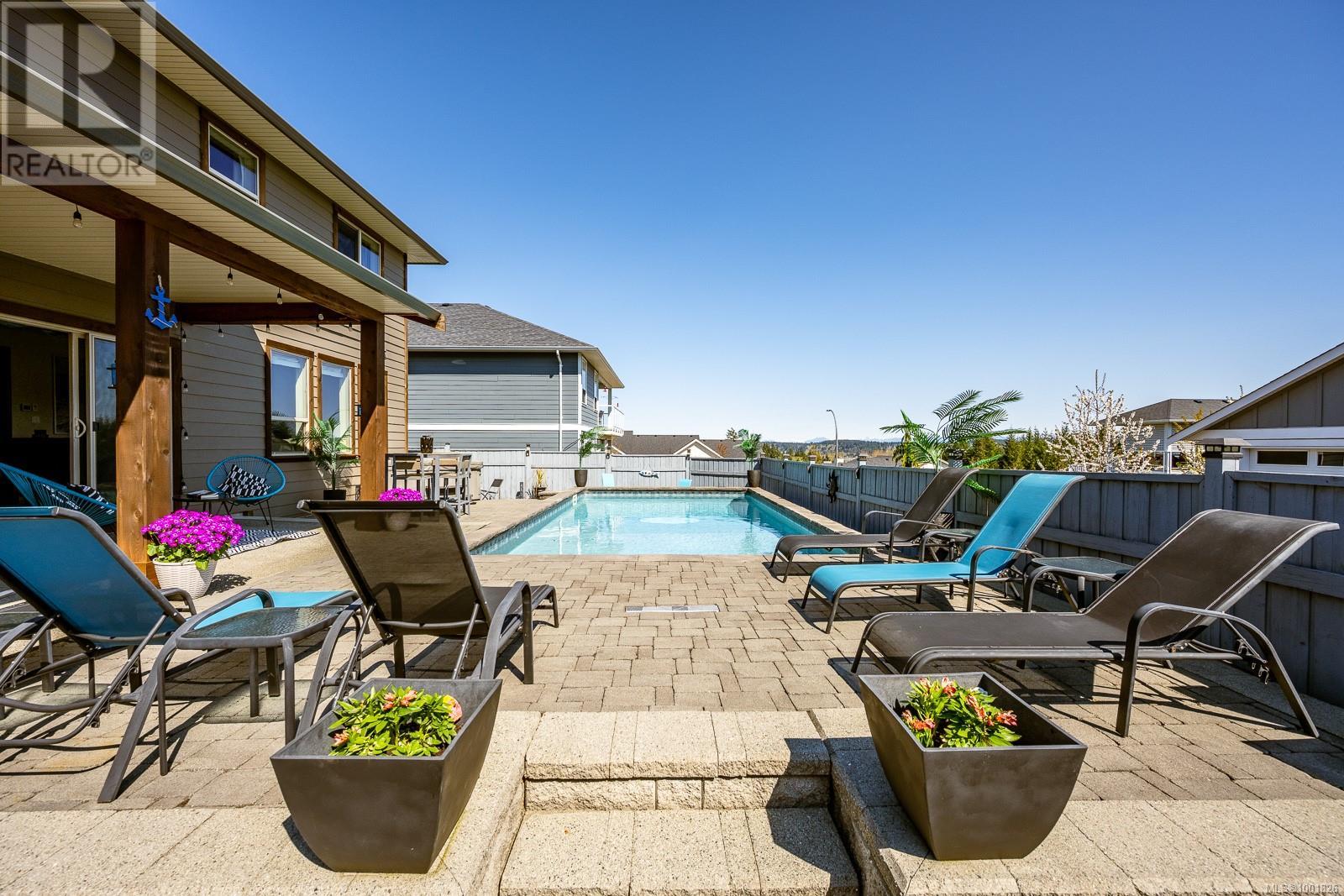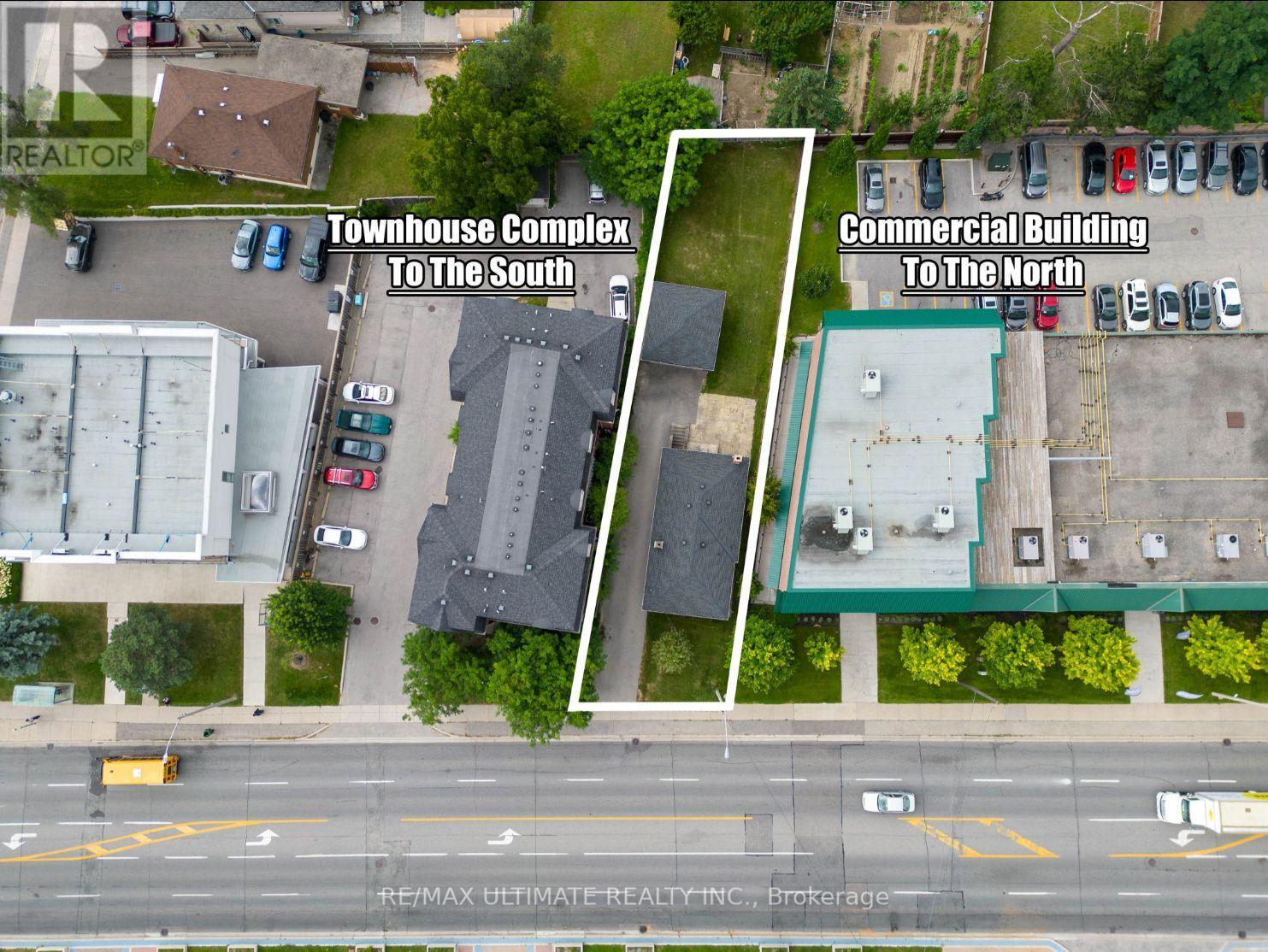14 Shirley Crescent
Toronto, Ontario
A sprawling 66ft lot on a fantastic street in the Hill Crescent area of Toronto!! Impeccable curb appeal! This is a vintage masterpiece in need of a little TLC! Over 1300 sq ft!! This bungalow is loaded with potential! Beautiful wood detailing all over! Hardwood floors throughout the main floor! 3 generous sized bedrooms with ample closet space! Fully finished basement with a separate entrance! Walk outside to your massive pool-sized backyard that is perfect for entertaining!! Unbeatable location that is just a 2-minute walk to the transit line, minutes to the GO station, and is surrounded by all the shops and amenities imaginable! Short distance to the lake! Do not miss the opportunity to call this home yours! (id:60626)
RE/MAX Crossroads Realty Inc.
801 Shasta Street
Ottawa, Ontario
Welcome to this exceptional residence offering over 3,200 square feet of elegant living space, ideally positioned on a premium corner lot with 50 feet of frontage in the sought-after community of Findlay Creek. With refined curb appeal, southwest-facing exposure, and top to bottom brick at the front and corner side, this home is a rare blend of sophistication and functionality. Step inside to a thoughtfully designed main level with matte-finished hardwood flooring, contemporary tile, designer lighting, and California shutters, delivering an effortlessly stylish atmosphere. At the heart of the home is a chef-inspired kitchen with included Stainless Steel appliances, a commercial hood fan, extended white cabinetry, quartz countertops, and a waterfall-edge island, seamlessly overlooking the grand family room. Soaring ceilings, an accent wall, and a linear gas fireplace define the family room, while natural light floods in, creating an airy, inviting ambiance. Formal living room, dining room, a coat walk-in closet, and a sleek 2-piece powder room completes this level. Upstairs, the Juliet balcony overlooking the family room adds a unique architectural touch. The serene primary suite includes a spacious walk-in closet and spa-like 5-piece ensuite designed for indulgent relaxation. Three additional bedrooms offer generous space, while a modern 4-piece main bath and laundry room add convenience. The fully finished lower level expands the living space with a recreation room and private den. A 3-piece bathroom rough-in offers potential for future customization. The fully fenced backyard features a stone patio, gas BBQ hookup, and included storage shed, and the perfect setting to enjoy summer. The fully insulated, gas-heated garage fits two vehicles and features durable vinyl flooring built to handle heavy cars and harsh winters, still looking new after five years. With high-end finishes and a timeless layout, 801 Shasta Street defines modern luxury living. (id:60626)
Avenue North Realty Inc.
20 Bradford Place
Bedford, Nova Scotia
Tucked away on a quiet street in the sought-after Parks of West Bedford, this stylish and thoughtfully designed home offers the perfect blend of urban convenience and natural serenity. This custom-designed home was built with comfort and functionality in mind. Inside, you'll be welcomed by a spacious foyer leading into a bright and expansive great room perfect for entertaining. The kitchen is beautifully appointed and features a coffee station nook and walk-in pantry, while the convenient main-floor laundry room makes daily living a breeze. The serene primary suite boasts large windows, a generous walk-in closet, and a luxurious 5-piece ensuite with double sinks, a glass walk-in shower, and a soaker tub. A second bedroom on the main level offers flexibility as a guest room, office, or den. Downstairs, the walk-out lower level offers even more space to unwind or entertain, with a large rec room that leads to a private hot tub area. This level also includes two additional bedrooms, a full bath, a media/exercise room, and a utility/storage room. Whether you're hosting friends, working from home, or simply relaxing after a day outdoors, 20 Bradford Place is a place youll be proud to call home. Located just off Larry Uteck Boulevard, youll love being minutes from highway access, top-rated schools, grocery stores, pharmacies, restaurants, cafés, and professional services all while being steps from the lake where you can launch your kayak and enjoy a peaceful paddle. (id:60626)
RE/MAX Nova (Halifax)
44 Dennis Avenue
Brantford, Ontario
Move to Brantford's Best Selling Community as Quickly as 30 days? Buy Direct from the Builder. The "Glasswing 9" Model over 2600 Sq. Ft. 4 Bedrooms, 4 Baths. Loaded with Pot Lights, Granite Kitchen Countertop, Crown Molding, Furniture & More. (id:60626)
Spectrum Realty Services Inc.
Homelife Silvercity Realty Inc.
1394 Kains Woods Terrace
London South, Ontario
Welcome to this beautifully maintained bungalow nestled in the sought-after Hunt Club West enclave of Riverbend. Tucked away on a quiet court, this home has been lovingly cared for and meticulously maintained over the years. Step inside to a bright and welcoming interior featuring a spacious Great Room with hardwood flooring and a cozy gas fireplace perfect for relaxing or entertaining. The eat-in Kitchen offers a gas stove, bar fridge, and direct access to the backyard covered patio - ideal for summer BBQs and morning coffee outdoors. The main level includes three generously sized bedrooms, including a front bedroom that would make an ideal home office. The Primary Bedroom features a walk-in closet and a spa-like ensuite with a glass walk-in shower and soaker tub. Enjoy the convenience of main floor laundry. The finished lower level expands your living space with a large Rec Room, a 4th Bedroom, a full Bathroom, and ample storage. Outside, the spacious, private backyard with eramosa stone patio is bordered by mature trees offering a peaceful and shaded retreat. Located close to walking trails, parks, fantastic schools, West5, and popular local restaurants this home checks all the boxes for comfort, style, and location. (id:60626)
Oliver & Associates Katie White Real Estate Brokerage Inc.
143 1386 Lincoln Drive
Port Coquitlam, British Columbia
Sunshine, Space & Playtime! This bright & airy END unit townhome in beautiful Mountain Park Village is made for family living! Inside you´ll find a practical floor plan w natural light streaming through the extra windows showcasing a cheerful space for daily living. Updated galley-style kitchen featuring modern cabinetry, SS appliances, & seamless flow into dining+living rooms. Huge walk-out basement rec room offers fun & flexibility... 4th BR? BONUS: extra parking on the XL driveway! Located in the heart of sought-after Oxford Heights, nestled into a lush greenbelt boasting peaceful views, added privacy and quiet peaceful suburban living, yet convenient urban access. Schools, dining & shopping are all nearby at Fremont Village or Coast/Prairie! (id:60626)
Royal LePage Sterling Realty
27 Jay Street
Brampton, Ontario
First-time home buyers' and investors' dream home. Renovated and move-in ready. 3 bdrm 4 washroom double garage fully detached home. 2 bdrm legal city approved basement appt as "Second Dwelling" with separate side entrance & Separate Laundry. Newer basement kitchen with quartz countertops. 24"X24" upgraded tile in foyer and kitchen area. Separate Family room with fireplace. Combined Living/Dining room. Newer kitchen with quartz, backsplash, and SS appls. 2 Pc. powder room on main floor. Entire house freshly painted. Newly renovated washrooms. Stackable Laundry on Main floor. Huge primary bedroom with W/I closet and ensuite bath. New garage door, new blinds, newer windows & newer concrete driveway. Amazing location. Very close to Hwy 410, Trinity Common Mall, Rec Center, Tennis Courts, Shopping, and Schools. (id:60626)
Homelife/miracle Realty Ltd
1431 Menu Road
West Kelowna, British Columbia
Experience sweeping lake views, a functional layout, and quality updates in this stunning walk-out rancher. You’ll be welcomed by an abundance of natural light, expansive windows framing the view, and soaring vaulted ceilings. The bright kitchen features white shaker cabinetry, stone countertops, an island with seating, and quality appliances—ideal for both daily living and entertaining. The open-concept dining and living room centres around a cozy gas fireplace and uninterrupted views. Step out onto the upper deck, recently updated with new decking, railings, and stairs to the lower level. The main floor primary retreat enjoys lake views, while a second bedroom, full bathroom, and mud room complete the level. Downstairs offers two more bedrooms, a spacious rec/family room with fireplace, a separate entrance, laundry, and ample storage—perfect for hobbies, guests, or working from home. The second lakeview deck and low-maintenance landscaping provide peaceful outdoor living. Located on a quiet cul-de-sac, just minutes to wineries, dining, and the lake. (id:60626)
RE/MAX Kelowna - Stone Sisters
1141 Monteith Court
Prince George, British Columbia
* PREC - Personal Real Estate Corporation. This year's BBQ season will be much more fabulous! Throwing a party is easy when you've got all the right assets: a modern kitchen with an island and quartz countertops, an open concept main living space, functional floor plan, a walk-out basement with a one bedroom suite and a private covered sundeck. It also doesn't hurt to have a 0.32 acre landscaped lot backing onto 'green space' and central air conditioning. You need to see this one for yourself! Most people won't even use half of the incredible amenities this house has to offer, but you're not most people are you? You've always got friends and family visiting; you're always the one hosting the events (in your current, limited space). If you're in the market for a home that will create long-lasting memories, your search is over! (id:60626)
RE/MAX Core Realty
4060 Southwalk Dr
Courtenay, British Columbia
Enjoy the inground pool on those hot summer days! The perfect blend of elegance and functionality for family living. This 4-bedroom, 3-bathroom home was built in 2016 and features main-level with a spacious open-concept living, kitchen, and dining area. Bright and airy this home flows effortless with lots of natural light. The kitchen features white shaker cabinets, a stylish tile backsplash, and a large island-ideal for extra seating and meal prep. The great room opens directly to an expansive patio with a hot tub, in-ground pool with ocean and coastal views and a partially covered deck for year round use. The extensive deck and private back yard makes this home a dream for outdoor living or entertaining. Upstairs are three spacious bedrooms, including a luxurious primary suite with a large walk-in closet and a five-piece ensuite. Additional features include a heat pump, for year-round comfort, a fully fenced low maintenance yard, RV/boat and additional parking. (id:60626)
Royal LePage-Comox Valley (Cv)
2966 Islington Avenue
Toronto, Ontario
An incredible opportunity for Investors and or builders to own this amazing Income Property. The Official Plan Designated For MMS zoning (Main Street Mixed Use) ranging from commercial and residential applications. An exceptional area providing enormous upside potential for future development and Rezoning. The City of Toronto is exploring possible approval of additional housing applications and increased density along major roads. All buyers to verify and conduct their own due diligence with the city planning department. (id:60626)
RE/MAX Ultimate Realty Inc.
37 Kempenfelt Trail
Brampton, Ontario
Wow! This Is An Absolute Showstopper And A Must-See! Priced To Sell Immediately, This Stunning 3-Bedroom, Premium Huge Corner Lot, Offers The Perfect Blend Of Luxury, Space, And Practicality For Families (( Feels Like A Detached Home Only Linked By The Garage For Added Privacy And Quiet Living.))! With 9' High Ceilings On The Main Floor And Second Floor, This Home Show cases A Well-Thought-Out Layout, Featuring Separate Living And Family Rooms, With The Family Room Boasting An Open-Concept Design Ideal For Relaxing Evenings Or Entertaining With Electric Fireplace And Custom Feature Wall! While The Beautifully Designed Chefs Kitchen Is A Culinary Dream, Equipped With Granite Countertops, A Stylish Backsplash, And Stainless Steel Appliances. This Kitchen Perfectly Balances Functionality And Sophistication, Making It The Heart Of The Home! Family Room With Fireplace! The Master Bedroom Is A Tranquil Retreat, Offering A Large Walk-In Closet, A Luxurious 6-Piece Ensuite And 10' High Ceiling. The Upper Floor Also Includes Three(3) Spacious Bedrooms, Ensuring Ample Privacy And Convenience For All Family Members! The Second Floor Gleams With Elegant Laminate Flooring! Enjoy The Convenience Of A Second-Floor Laundry Room, Making Everyday Chores Effortless And Accessible! Step Out From The Family Room To A Walkout Backyard, Perfect For Outdoor Activities Or Simply Enjoying The Natural Surroundings! Steps From Public Transit, Top-Rated Schools, And A Nearby Plaza For All Your Daily Essentials! This Homes Thoughtful Design, Premium Finishes, And Spacious Layout Make It An Excellent Choice For Multi-Generational Living Or A Smart Investment Opportunity! With Outstanding Features And Move-In-Ready Condition, This Home Is Priced To Sell Quickly. Don't Miss Out On This Incredible Opportunity Schedule Your Viewing Today And Make This Dream Home Yours! (id:60626)
RE/MAX Gold Realty Inc.
















