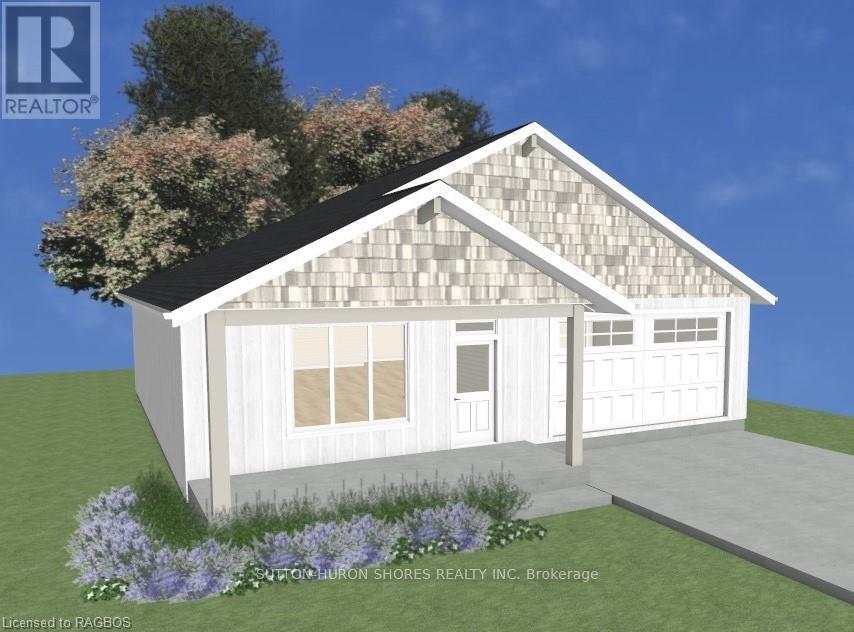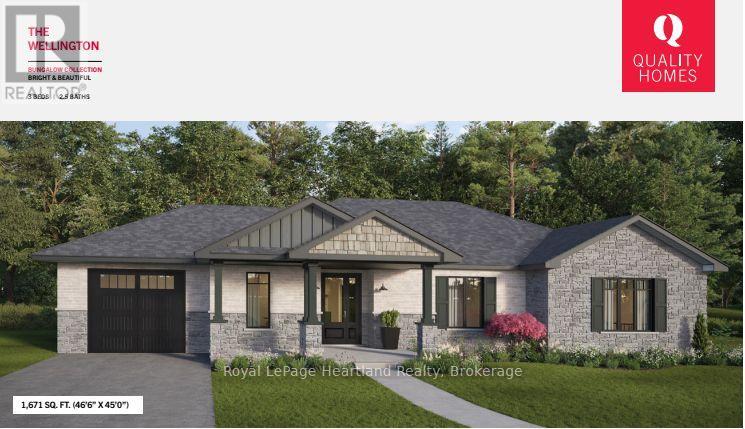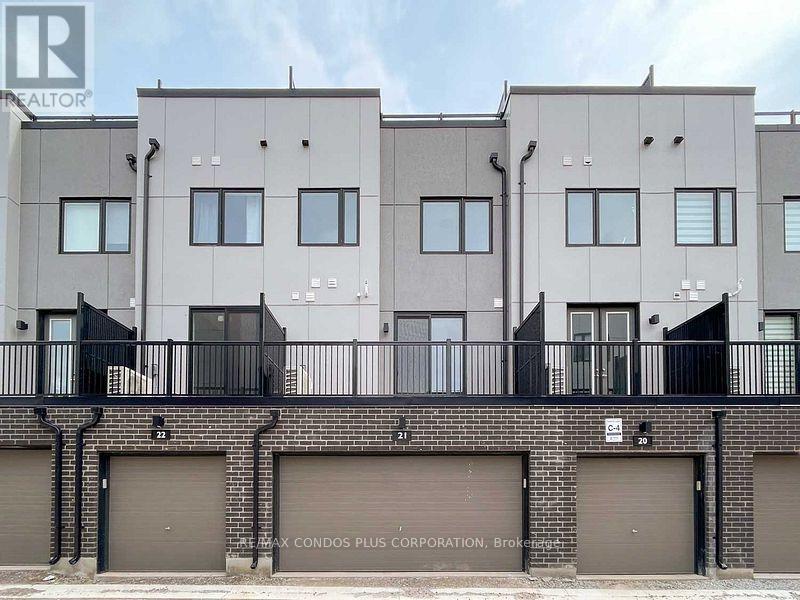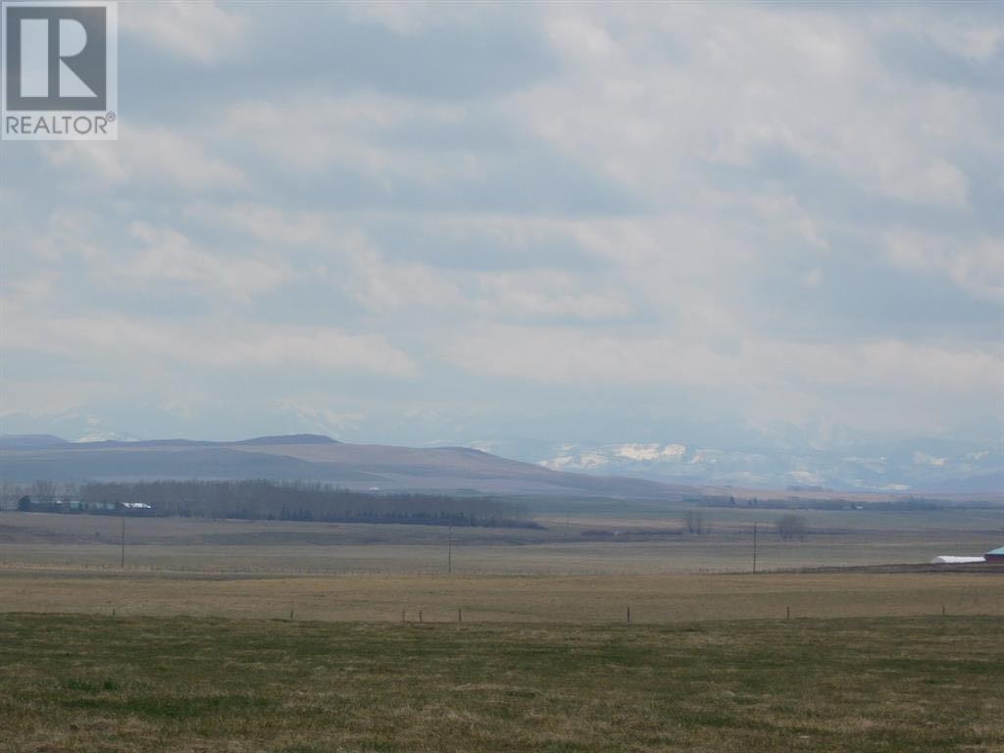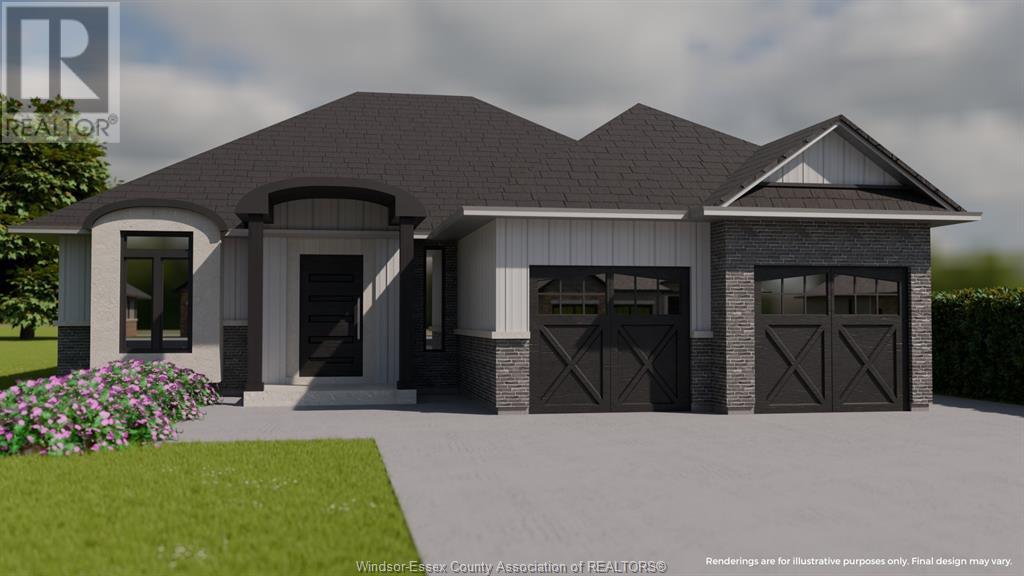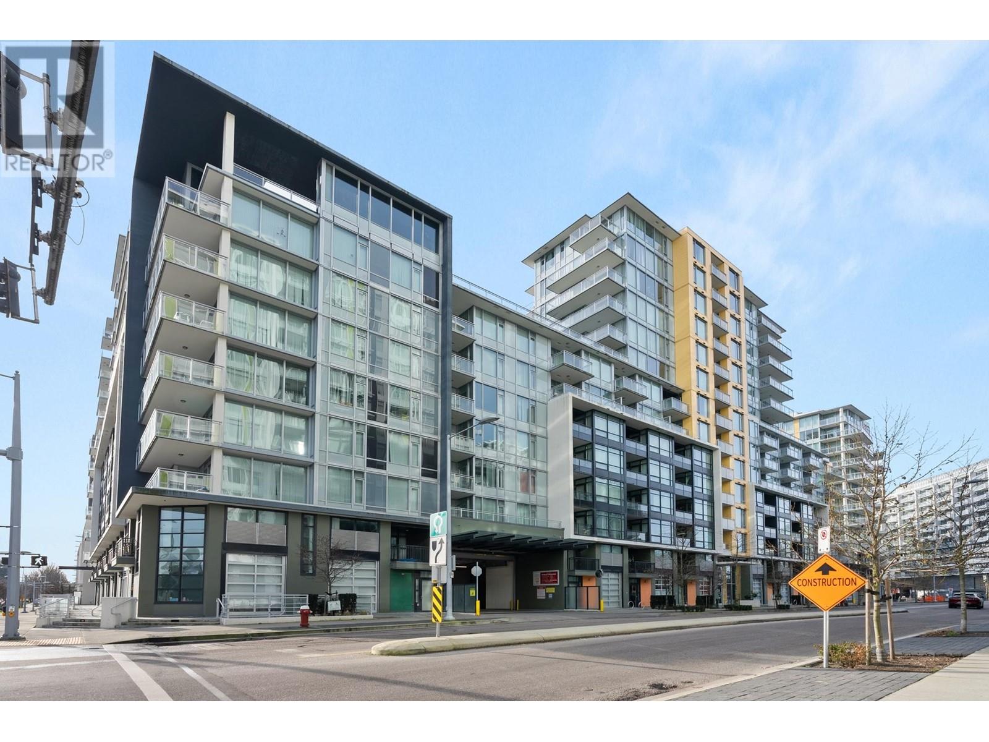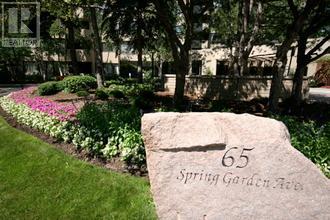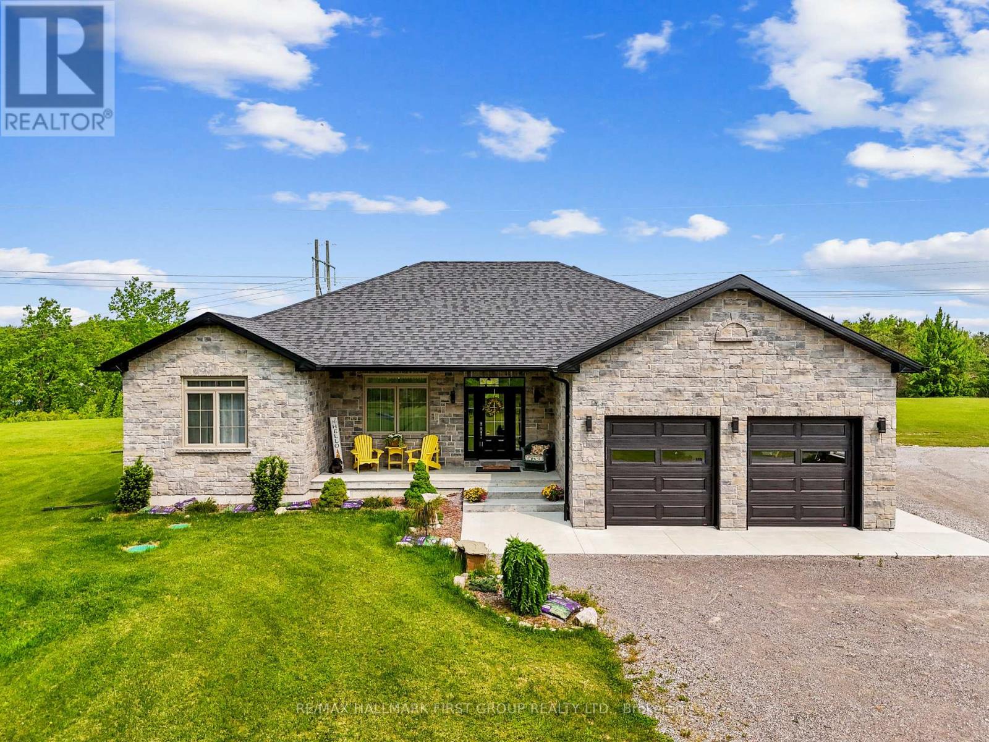286 Grosvenor Street S
Saugeen Shores, Ontario
Discover the perfect custom bungalow just three blocks away from the beach in Southampton, ON! This net zero certified home offers two spacious bedrooms with main bath and an en suite as well as an open concept living/kitchen/dining room with stunning vaulted ceilings! You have the option to finish the basement (extra cost) if more space is needed. The home features a charming covered front porch and is located on a quiet cul-de-sac. The lot is uniquely situated across from a quiet and private water treatment plant, ensuring no neighbors across the road. Trees and a trail will be added in front for a pleasant view. Dennison Homes Inc., a reputable local custom builder, could start asap (with Summer 2025 occupancy if you hurry!) and have their own Interior Design Team, amazing Carpenters and a Custom Cabinet Shop to be able to make all of your dreams come true! Don't miss out on this opportunity to build your dream home in a fantastic location! Windows are white both sides no grills, can pick a colour for front door. (id:60626)
Sutton-Huron Shores Realty Inc.
Lot 4 - 77490 Brymik Avenue S
Central Huron, Ontario
Welcome to Sunset Developments Bayfield's Newest Subdivision! Home Opportunity Built to Suit with Quality Homes - Comfort, functionality, and connection come together in The Wellington, a thoughtfully designed 1,671 sq. ft. bungalow built by Quality Homes. With 3 spacious bedrooms and 2.5 baths, this to-be-built custom home offers the perfect balance of privacy and open-concept living, and it can be tailored to suit your unique lifestyle. The Wellington features a warm and inviting layout, complete with an eat-in kitchen, a large island for gathering, and main floor laundry for added convenience. The bright, open living space flows effortlessly to the backyard through an impressive oversized entry off the living room, ideal for entertaining or relaxing with family. The private Primary Suite is tucked away at the back of the home, offering a peaceful retreat with its own full ensuite. Choose The Wellington or select from a variety of floor plans, and customize your finishes to create a home that's truly your own. Lot price and development charges are included in the listed price. Septic and well are at the expense of the homeowner. Start building the lifestyle you've been dreaming of, set in a picturesque location, and minutes to Bayfield's charming community, known for its rich history, vibrant culture, and welcoming atmosphere. Enjoy breathtaking sunsets over Lake Huron, with its beautiful sandy beaches just minutes away. (id:60626)
Royal LePage Heartland Realty
3307 4890 Lougheed Highway
Burnaby, British Columbia
AMAZING VIEWS! Welcome to this luxurious corner 2 bed+den (large enough for a 3rd bedroom), 2 bath home at Hillside East by Concorde Brentwood. Enjoy stunning mountain and city views from your massive 477 SQ FT heated balcony with radiant heaters and LED lighting, offering 1383 SQ FT of indoor/outdoor living. Features include A/C, 24-hour concierge, Bosch kitchen appliances, Resort-style amenities: clubhouse, gym, music room, yoga & ping-pong room, pet grooming, and car wash. Just a 5-minute walk to Brentwood Mall and Skytrain. Measurements by Van3D are approximate, buyer to verify if important. Some pictures are virtually staged to show potential. (id:60626)
RE/MAX Crest Realty
262 West Grove Lane Sw
Calgary, Alberta
Welcome to 262 West Grove Lane, where elegance meets everyday functionality in a home designed to impress from the very first step inside. Say hello to “The Nanton”, one of Cedarglen Homes’ newest models—an inspired blend of architectural drama and thoughtful comfort. The heart of the home is the soaring open-to-below living room, where natural light cascades down two stories of the fully tiled sleek electric fireplace, creating a breathtaking focal point that radiates warmth and sophistication. The main floor features a flex space tucked behind barn doors offering the perfect space to focus or create. The gourmet kitchen is a seamless extension of the open-concept layout, anchored by a spacious walk-in pantry. You'll receive an appliance allowance of $8,954 to be used at the builder’s preferred supplier, giving you the freedom to tailor your kitchen with style and substance. The dining nook is bright and beautiful–flowing effortlessly onto a finished deck complete with a BBQ gas line. The outdoor space is ideal for hosting summer evenings with family and friends. Upstairs, retreat to a fully enclosed bonus room—your private media lounge, home office, or sanctuary away from the hustle. Three generous bedrooms await, including a primary suite designed to indulge: a luxurious 5-piece ensuite with soaker tub, glass-encased custom shower, dual vanities, and a walk-in closet built to handle all seasons of style. An upstairs laundry room ensures life’s routines are handled with ease and convenience. The curb appeal is just as strong, thanks to the durability and timeless beauty of James Hardie fiber cement siding. A double attached garage adds daily convenience, while the side entrance to the unfinished basement (with 3-piece rough-in) opens the door to endless customization—future suite (subject to approval and permitting by the city/municipality), home gym, or games room—the choice is yours. Plus, the builder is offering up to $5,000 towards landscaping—yours to use wi thin the first year of possession to make the yard your own personal retreat. Set in the sought-after Encore II community of West Grove, this home pairs modern design with a location that keeps you close to the city’s best schools, parks, and west-end amenities. Move-in ready, your new chapter begins here. This brand new property isn’t just a home—it’s a launchpad for the lifestyle you’ve been waiting for. Book your showing today. (id:60626)
Royal LePage Benchmark
20 - 348 Wheat Boom Drive
Oakville, Ontario
Rare Find, Welcome To 348 Wheat Boom In Oakville, A Townhome Complex Only 3 Years Old! With A Premium Lot, Overlooking the Pond, Over $30K in Upgrades With Tesla Charging Station In The Garage! Matching Backsplash, High End Stainless Steel Appliances & Matching Hood Fan, Quartz Countertops, Breakfast Bar, Open Concept, 9 Ft Ceilings, Main Floor Laundry Area Off Kitchen! 2.5 Baths, Primary Bedroom Features 4pc Bath + Walk in Closet With His and Hers. Amazing Roof Top Terrace With Multiple Wrap Around Areas For Entertaining! Gas Hook Up! Double Tandem Garage For 2 Vehicles, Already Equipped with EV Charger For an Electric Vehicle, Two Different Heating/ Cooling Zones on Main & Upper Levels. On Entrance Level An Ideal Office! CAC, Minutes To HWYS 407/403. 1629 SQFT (id:60626)
RE/MAX Condos Plus Corporation
5 1;18;34;nw
Longview, Alberta
Discover the potential of this stunning 162 acre parcel, ideally located just west of the iconic Six Corners intersection one of only two such spots in all of Canada! Situated in the scenic foothills, this southwest corner property offers spectacular mountain views!. The land can be highly productive with some effort barley yields an impressive average of 140 bushels per acre. Located just 10 minutes from High River and 18 minutes to Okotoks, this property offers a rare blend of agricultural opportunity and peaceful rural living. Whether you're looking to farm, raise cattle, or enjoy the wide open space, this parcel delivers unmatched potential! (id:60626)
Maxwell Capital Realty
61 Hilton Court
Amherstburg, Ontario
Coming in Summer of 2025, is a stunning custom ranch home situated in the highly desirable area of Amherstburg. Built by the renowned Cerasa Design and Build, this property combines elegance and functionality, offering three bedrooms, two and a half bathrooms, and a spacious two-car garage. With 9- foot ceilings featuring tray accents, tiles and hardwood flooring throughout, and covered front and rear concrete porches & grade entrance. This home is thoughtfully designed for both style and comfort. Only the highest quality materials and workmanship have been used to ensure lasting beauty and durability. The home also comes with a 7-year Tarion warranty for your peace of mind. Contact us today to view floor plans or explore a finished model of this exceptional property. (id:60626)
RE/MAX Capital Diamond Realty
713 8688 Hazelbridge Way
Richmond, British Columbia
Welcome to Sorrento in the heart of Richmond! This spacious 2-bedroom, 2.5-bath unit offers 1,130 sqft of modern living with an open layout, gourmet kitchen, and natural light throughout. The primary suite features a spa-inspired ensuite and ample storage. Enjoy a private balcony and resort-style amenities, including an indoor pool, gym, sauna, and clubhouse. Steps from shopping, dining, SkyTrain, and schools, this home is perfect for families, downsizers, or investors. Don´t miss out-book your viewing today! (id:60626)
RE/MAX Westcoast
304 - 65 Spring Garden Avenue
Toronto, Ontario
Ready . 1,683 S.F., Jasmine Model, 2 Bdrm. + Den/Bd. All Inclusive Maintenance (Even Cable & Internet Package). Practical Lay-Out. All Your Furniture Will Fit. 24 Hr. Concierge/Security. World Class Amenities. Balcony. Entertainer's Delight. Neighbourhood Walking Score is 98. Live a Quiet Elegant Lifestyle. ** Extras**: 1 Parking, 1 Locker. Fridge, Stove , DW, Washer & Dryer (Side by Side), Freezer, Custom Kitchen Cupboards, Quartz Counters, Ceramic Backsplash, Double Stainless Kitchen Sink, custom Window Coverings, Custom Light fixtures (id:60626)
Royal LePage Golden Ridge Realty
19 Froggy Drive
Thorold, Ontario
WOW! Welcome to this Rare Gem on a Premium Corner Lot! Discover luxury, space, and privacy at 19 Froggy Dr, a stunning 4-bed, 3.5-bath detached home offering 3,294 sq ft of beautifully designed living space. Built only 6 years ago, this modern home sits on one of the largest and most private lots in the neighbourhood perfect for multi-generational living, with thoughtful design and spacious rooms throughout. Step into the grand foyer, where you're welcomed by a private living area or den, perfect for working from home and a formal dining area made for hosting. The open-concept family room flows into a chef-inspired kitchen featuring extended cabinetry, a large island, bonus breakfast area, and walkout to the backyard, ideal for seamless indoor-outdoor entertaining. Upstairs, you'll find four oversized bedrooms, including a private ensuite bedroom, perfect for guests or in-laws and a Jack-and-Jill bathroom connecting two of the other bedrooms. A massive second-level laundry room adds everyday convenience. The primary suite feels like a retreat, with double-door entry, a large walk-in closet, and a spa-like ensuite with jacuzzi, walk-in shower, elegant tile, and an abundance of natural light. The unfinished basement offers a rare, open layout with potential for a home gym, media room, or in-law suite, and space for a separate entrance, adding future value. Located in a quiet, family-friendly neighbourhood, just minutes from Brock University, Niagara Falls, St. Catharines, parks, schools, shopping, and highway access. The area is booming with new development, offering both lifestyle appeal and long-term investment potential. If you've been waiting for a home that truly checks every box, this is the one, especially at the current list price! Don't wait and book your private showing today! (id:60626)
Bay Street Group Inc.
19 Froggy Drive
Welland, Ontario
WOW! Welcome to this Rare Gem on a Premium Corner Lot! Discover luxury, space, and privacy at 19 Froggy Dr, a stunning 4-bed, 3.5-bath detached home offering 3,294 sq ft of beautifully designed living space. Built only 6 years ago, this modern home sits on one of the largest and most private lots in the neighbourhood perfect for multi-generational living, with thoughtful design and spacious rooms throughout. Step into the grand foyer, where you're welcomed by a private living area or den, perfect for working from home and a formal dining area made for hosting. The open-concept family room flows into a chef-inspired kitchen featuring extended cabinetry, a large island, bonus breakfast area, and walkout to the backyard, ideal for seamless indoor-outdoor entertaining. Upstairs, you'll find four oversized bedrooms, including a private ensuite bedroom, perfect for guests or in-laws and a Jack-and-Jill bathroom connecting two of the other bedrooms. A massive second-level laundry room adds everyday convenience. The primary suite feels like a retreat, with double-door entry, a large walk-in closet, and a spa-like ensuite with jacuzzi, walk-in shower, elegant tile, and an abundance of natural light. The unfinished basement offers a rare, open layout with potential for a home gym, media room, or in-law suite, and space for a separate entrance, adding future value. Located in a quiet, family-friendly neighbourhood, just minutes from Brock University, Niagara Falls, St. Catharines, parks, schools, shopping, and highway access. The area is booming with new development, offering both lifestyle appeal and long-term investment potential. If you've been waiting for a home that truly checks every box then this is the one, especially at the current list price! Don't wait and book your private showing today! (id:60626)
Bay Street Group Inc.
126 Mercer Lane
Alnwick/haldimand, Ontario
This newer construction home is a stunning blend of modern design and rural tranquillity. Positioned on a generous 2.5-acre lot, the property boasts impressive curb appeal with a contemporary exterior, covered front porch, perennial gardens, and an attached double bay garage. Step into a carpet-free, open-concept living space designed for functionality and style. Dual front hall closets offer practical storage solutions for all seasons. The bright living room features recessed lighting and a built-in electric fireplace, creating a cozy yet modern atmosphere. A stylish dining area highlights contemporary lighting and a walkout to the deck, perfect for entertaining or enjoying meals outdoors. The adjacent kitchen is a showstopper, with a central island and breakfast bar, coordinating pendant lights, stainless steel appliances, a sleek hood vent, white textured subway tile backsplash, and an undermount sink. The secluded primary suite provides a peaceful retreat with a private walkout, walk-in closet, and a luxurious ensuite featuring dual vanities, glass shower enclosure and heated flooring! The main level has two additional bedrooms, a full bathroom, and a convenient laundry room with a guest bath. Downstairs, the expansive lower level offers ample storage and the potential to create additional living space tailored to your needs. Outdoors, soak in sweeping countryside views from the spacious deck, which includes both covered and open lounge and dining areas. The attached garage features a heated epoxy floor with an additional detached garage or workshop providing extra room for recreational vehicles or a home-based business. Just a short drive to town and with easy access to the 401, this property offers the perfect blend of modern comfort and rural charm. (id:60626)
RE/MAX Hallmark First Group Realty Ltd.

