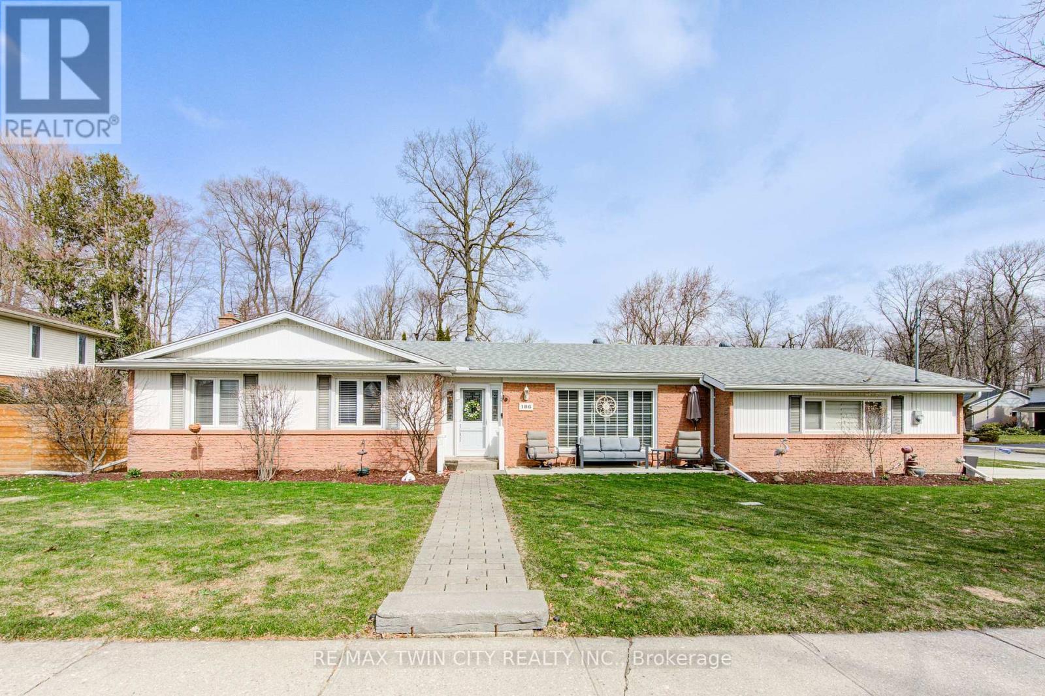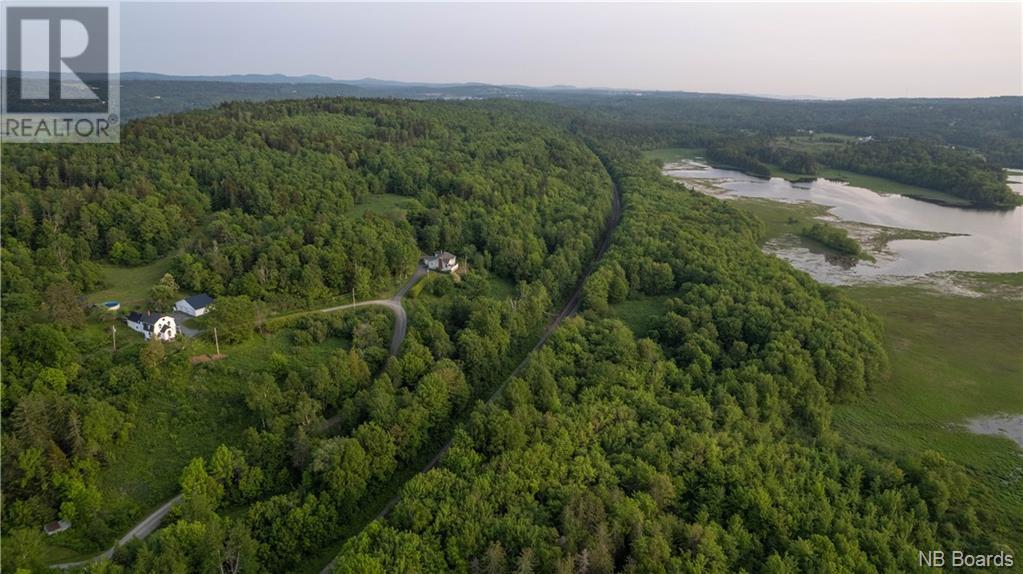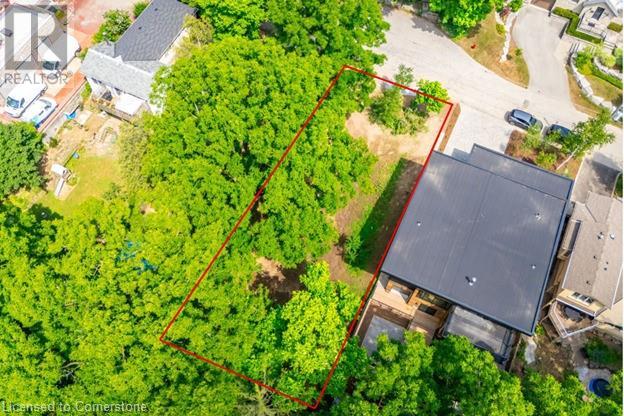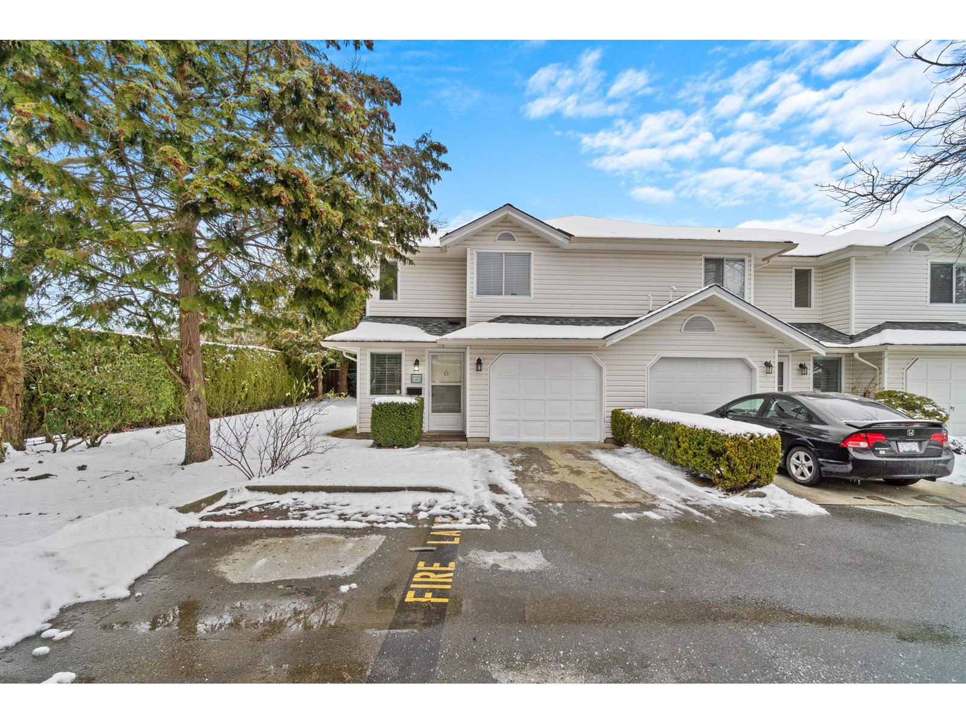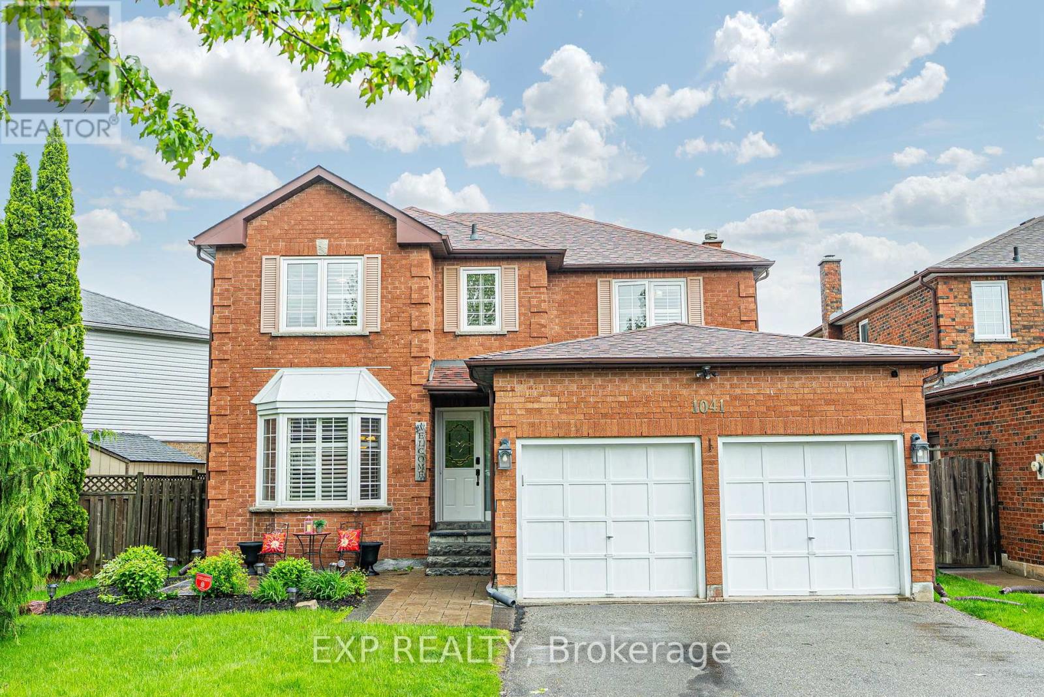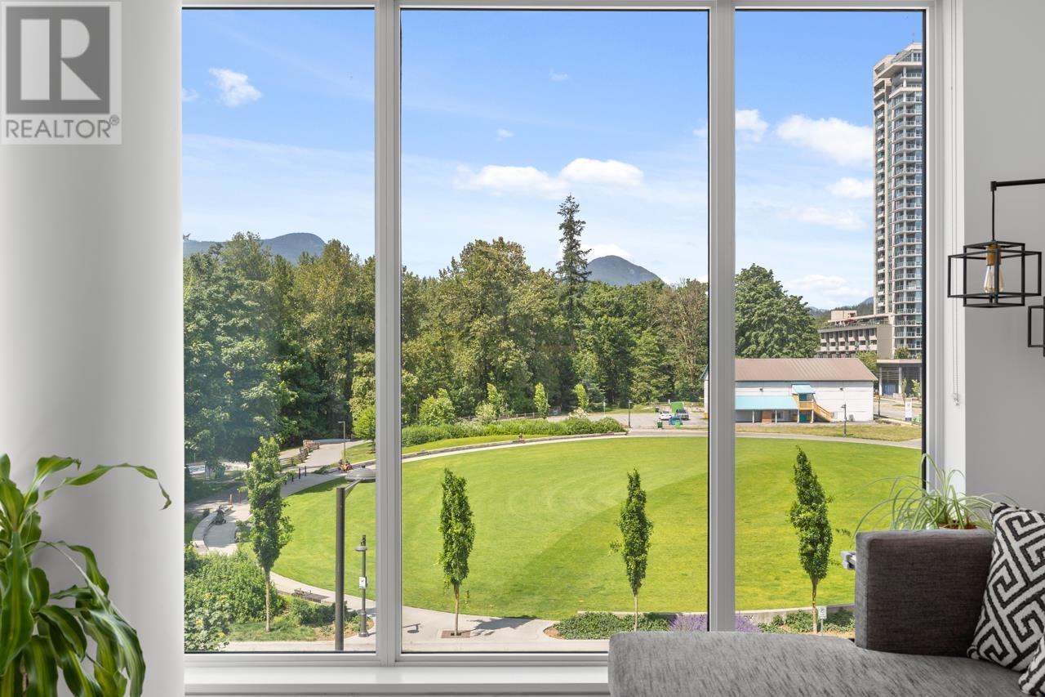186 Shuh Avenue
Kitchener, Ontario
Looking for a modern, updated, spacious bungalow with a double car garage, welcome home to 186 Shuh Avenue located in the desirable Stanley Park area of Kitchener. Located just minutes from the expressway and the 401 for easy commuting, this updated bungalow with over 2,700 square feet of living space offers a perfect blend of comfort and style. Boasting a double-car garage with ample driveway parking, a spacious layout and modern upgrades throughout this home is ideal for anyone looking for a move-in ready home. The inviting entrance that leads to a formal living and dining room is perfect for family gatherings. An updated kitchen (2022) with quartz countertops, ample cupboard space and newer stainless steel appliances (2023 fridge & stove, 2024 dishwasher). A generously sized primary bedroom with a modern 3-piece ensuite (2022). The secondary bedrooms are a good size and the main floor bathroom was also updated in 2022. A convenient main floor laundry room with newer (2023) washer and dryer and laundry sink. A three season sun room provides additional comfort for relaxing. The large basement with a separate entrance offers an in-law capability. The spacious rec room with gas fireplace is perfect for entertaining family and friends. In addition, there is an office, a gym and a 4 piece bathroom that was updated in 2023. The backyard is fully fenced with a gazebo for outdoor enjoyment. Additional updates include a 4 car parking concrete driveway and front porch that was added in 2023, the deck (2021), furnace and A/C (2022), interior doors and hardware (2022), light fixtures (2022), flooring and baseboards on main level (2024), and entire home has been re-painted. Water softener and outdoor irrigation system also included.This beautiful home is close to schools, shopping and the expressway. Book your showing today to experience all the benefits this home has to offer! (id:60626)
RE/MAX Twin City Realty Inc.
111 Hammond River Road
Quispamsis, New Brunswick
ATTENTION DEVELOPERS: 90 acres of land on Hammond River Rd with breathtaking sunsets overlooking Hammond River. Nestled in a prime location this expansive property offers an amazing opportunity for development, making it an exceptional investment opportunity for residential. With 90 acres available, the property shows a tentative plan with 44 beautiful lots! Dont miss out on this rare opportunity. (id:60626)
Keller Williams Capital Realty
98 Alma Street
Dundas, Ontario
Rare opportunity to own this beautiful turn-key residential building lot in the core of Dundas. The lot is elevated & south facing at the base of the escarpment and is 55.11 ft x 131.60 ft in size. Located in a mature, high-value family friendly neighbourhood at the end of a cul-de-sac within easy walking distance to both downtown Dundas and escarpment trails. The property is surrounded by mature trees & sloped with south facing exposure to a treed ravine area and views over rooftops, suitable for a walkout basement. The previous existing home was removed in 2022, and the lot has been graded and is fully serviced and ready-to-build: existing sewer, water & gas laterals; exempted from Development Charges; 2020 survey available. Note: adjacent ‘sister’ lot at 96 Alma St has a high-end custom, architecturally designed home completed in 2025. (id:60626)
RE/MAX Escarpment Frank Realty
20 Blackberry Valley Crescent
Caledon, Ontario
Executive 3 Bedrooms Semi-Detached House In Prestigious Southfields Village Caledon!! Grand Double Door Entry! Open Concept Main Floor Layout Including Separate Living & Family Rooms! Family Size Kitchen With Gas Stove! Walk Out To Fenced Backyard From Breakfast Area! Oak Staircase! Master Bedroom Comes With Walk-In Closet & 4 Pcs Ensuite!! 3 Good Size Bedrooms!! Whole House Is Freshly Painted* No Side Waslk Driveway To Accommodate 2 Cars On Driveway* Total 3 Cars Parking [1 In Garage & 2 In Driveway] Walking Distance To School, Park and Few Steps To Etobicoke Creek!! Must View House! Shows 10/10* (id:60626)
RE/MAX Realty Services Inc.
28 10130 155 Street
Surrey, British Columbia
This bright and spacious 3-bed, 3-bath corner unit in Brighton Green has been lovingly maintained and tastefully upgraded, offering true move-in-ready comfort. Recent updates include fully renovated bathrooms, garage epoxy flooring, new water heater, modern laminate flooring, upgraded fireplace, and fresh paint in the master bedroom and main floor. A brand-new electric range was also just installed. Enjoy your own private fenced backyard, single garage, visitor parking, clubhouse, and playground. Ideally located near Guildford Mall, T&T Supermarket, transit, schools, and Hwy 1-this home is perfect for growing families or smart investors alike. Pet-friendly and well-managed complex. Don't miss this one-book your showing today! (id:60626)
Exp Realty Of Canada
19753 Wildcrest Avenue
Pitt Meadows, British Columbia
RENOVATORS'S DELIGHT. Great location in Pitt Meadows. Located on a quiet side street cul-de-sac with a kids play park at the end. Multi-level home has so much potential. Great for the young family, investors or renovators-an opportunity awaits. The home features vaulted ceilings in the formal living room with gas fireplace, family room with slider to a large deck, kitchen with tile splash, main floor bath also serves as a convenient laundry room. Upper floor has good sized bedrooms with the primary bedroom having a cheater door to the main bath. Open carport with driveway parking. Bonus is the useable 6' crawl space. Prime- location, close to schools, recreation, shopping and transit. Hurry on this one and make some sweat equity. (id:60626)
Royal LePage West Real Estate Services
1041 Ridge Valley Drive
Oshawa, Ontario
WELCOME TO YOUR NEXT CHAPTER in Oshawa's highly desirable Pinecrest community. This spacious 4+1 bedroom detached home offers the perfect blend of room to grow, space to gather, and potential to make it your own. Whether you're upsizing, accommodating extended family, or simply looking for more flexibility, this home checks all the boxes. Set on a wide 50+ ft lot with parking for six, it features two walkouts to a private, fully fenced backyard an ideal space for kids, pets, and outdoor entertaining. Inside, you'll find generously sized principal rooms, a bright eat-in kitchen, cozy family room with fireplace, California shutters throughout, and a convenient main floor laundry with garage access. Upstairs, four spacious bedrooms offer room for the whole family, while the finished basement includes a fifth bedroom and a separate home office perfect for remote work or guest stays. This well cared for, its ready for your personal touch. All this, nestled in a welcoming, family-friendly neighbourhood, close to top-rated schools, parks, shopping, and quick access to the 407. A wonderful opportunity to create your forever home in a thriving community. (id:60626)
Exp Realty
369 Serenity Dr
Campbell River, British Columbia
Located in a desirable, quiet neighbourhood, this 3 bedroom, 2 bath rancher includes a versatile bonus room (perfect for hobbies, office, playroom, or extra living space). The living room features maple hardwood floors and a corner gas fireplace. The kitchen offers warm hickory cabinets, tile floors, center island with eating bar, stylish backsplash, and gas range. Both bathrooms have heated tile floors, adding an extra touch of luxury. The garage is currently converted into a fun recreation space, but could easily be converted back to a double garage. Outside, the large .19 acre lot is fully fenced, enjoys southwest exposure, and has an irrigation system, approximately 15x22 detached, wired shop, and ample RV parking. Don't miss your opportunity to call this one home! (id:60626)
Royal LePage Advance Realty
5 Robert Correll Court
Whitby, Ontario
Nestled on a quiet court in sought-after North Whitby, this beautifully renovated 3+1 bedroom, 3-bath detached home offers comfort, style, and convenience for modern family living. The open-concept main floor features 9-foot ceilings and pot lights throughout, with a cozy living room complete with a fireplace and large windows that fill the space with natural light. The newly renovated kitchen showcases quartz countertops, a sleek backsplash, stainless steel appliances, a center island, and ample cabinetry with crown moulding and a matching valance. Walk out from the kitchen to a private deck (2017), ideal for outdoor dining and relaxing. The spacious primary bedroom features a double-door entry, a 4-piece ensuite, and a large walk-in closet. The fully finished basement offers a bright rec room and an additional bedroom, perfect for guests or extended family. Additional updates include a furnace and AC (approx. 2019), shingles (approx. 2014), and most windows replaced (approx. 2018), ensuring efficiency and peace of mind. Located close to top-rated schools, shopping, public transit, and just minutes from Highway 401, this home truly checks all the boxes. (id:60626)
Keller Williams Energy Lepp Group Real Estate
124 Alexander Road
Newmarket, Ontario
Updated sidesplit in the heart of Downtown Newmarket. This beautifully renovated home features a stunning open-concept kitchen with large granite centre island, pot lighting and stainless steel appliances. Upper level boasts 3 generous sized bedrooms, wood flooring and an updated 4 piece bathroom. Enjoy indoor-outdoor living with large deck (featuring a privacy wall) accessible from the kitchen and dining area. The finished lower level offers a bright and spacious family/recreation room with warm gas fireplace. Additional highlights include a large two-car garage and a prime location just steps from Historic Downtown Newmarket, Fairy Lake, top-rated schools, parks, transit, the GO Train, Southlake Hospital, shopping, restaurants and all of Newmarket's rapidly expanding amenities. (id:60626)
RE/MAX Hallmark York Group Realty Ltd.
15 Sherwood Square Nw
Calgary, Alberta
Welcome to this stunning, fully finished 6-bedroom, 4.5-bathroom home with double attached garage in the award winning NW community of Sherwood!With over 3,500 sqft. of developed living space, this home offers the perfect blend of functionality and style. The main floor features 9’ ceilings, hardwood flooring, versatile office space & spacious living room with gas fireplace. Gorgeous chef’s kitchen comes complete with quartz countertops, stainless steel appliances, gas stove, large island & a spacious pantry. The dining area opens to a fully fenced backyard with low maintenance landscaping (turf!) and large composite deck—ideal for entertaining. Your very own backyard oasis!Upstairs you’ll find a loft space, for an additional office or sitting area. The enormous primary bedroom has a large walk-in closet, 5-piece ensuite with his & her sinks, soaker tub & glass shower. A second primary-like bedroom contains 4pc ensuite and his & her closets! 2 additional bedrooms share another 5pc bathroom. Laundry room is also conveniently located on this level. The fully developed basement includes 2 more bedrooms, 3pc bathroom, and a large rec room with wet bar—perfect for extended family or guests. Located on a quiet street, close to schools, parks, shopping (Beacon Hill), and major routes for an easy commute. Don’t miss your chance to own this spacious family home in the vibrant community of Sherwood, SO THEN WHY NOT MAKE IT YOURS!! (id:60626)
Cir Realty
407 1471 Hunter Street
North Vancouver, British Columbia
Welcome to this exceptional concrete corner unit offering panoramic views of Seylynn Park and the majestic North Shore Mountains. Thoughtfully designed for both comfort and style, this bright and spacious 2-bedroom + den, 2-bathroom home features a modern open-concept layout with premium finishes throughout. A well designed kitchen is equipped with stainless steel appliances, gas cooking, elegant quartz countertops, and custom well-designed cabinetry, perfect for everyday living and entertaining. Floor-to-ceiling windows flood the space with natural light while showcasing the stunning natural surroundings. Conveniently located next to Lynn Creek Recreation Centre, nearby shopping and dining, and easy access to transit and Highway 1. (id:60626)
Oakwyn Realty Ltd.

