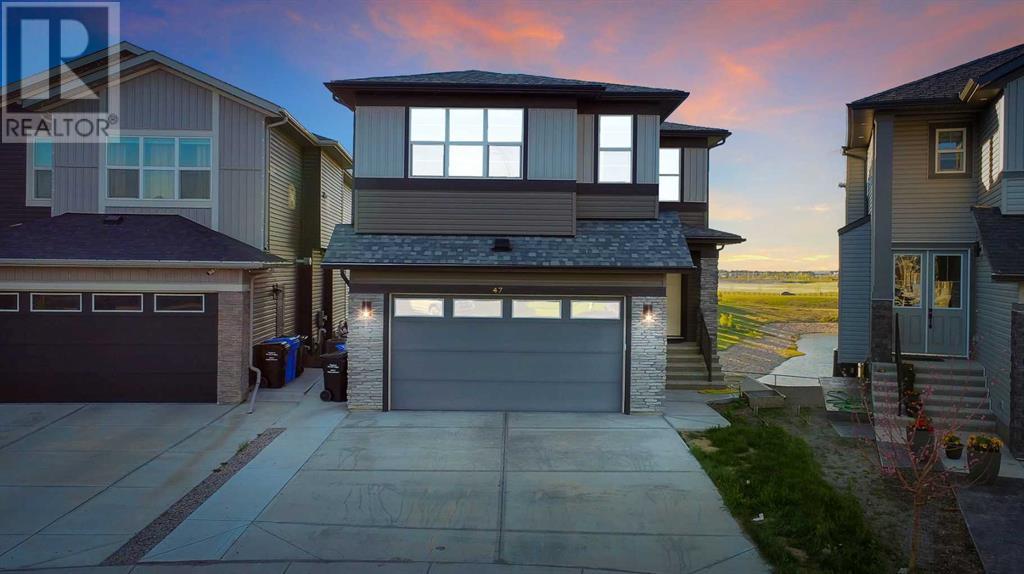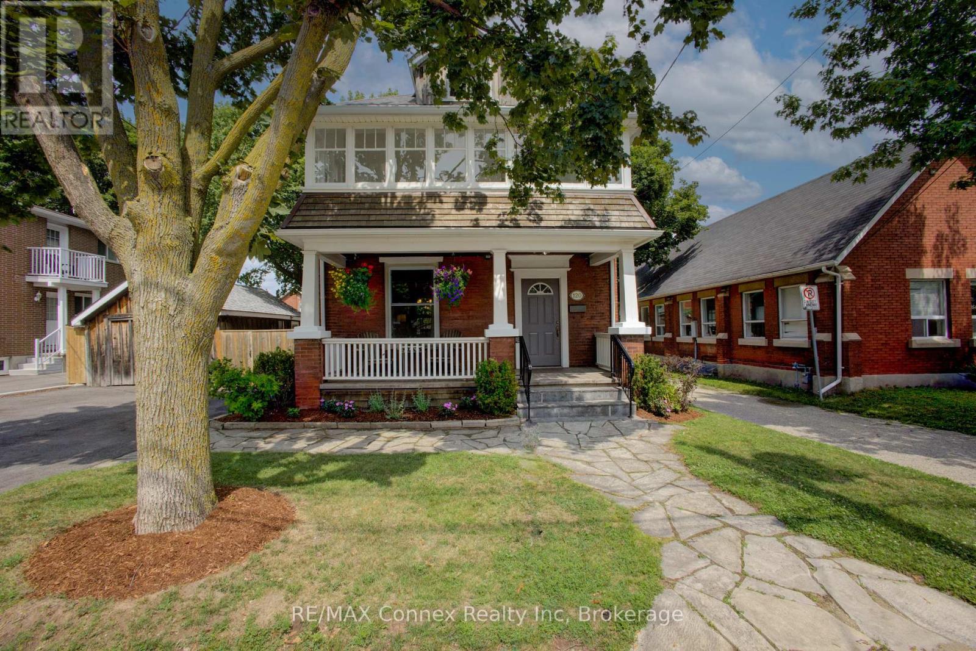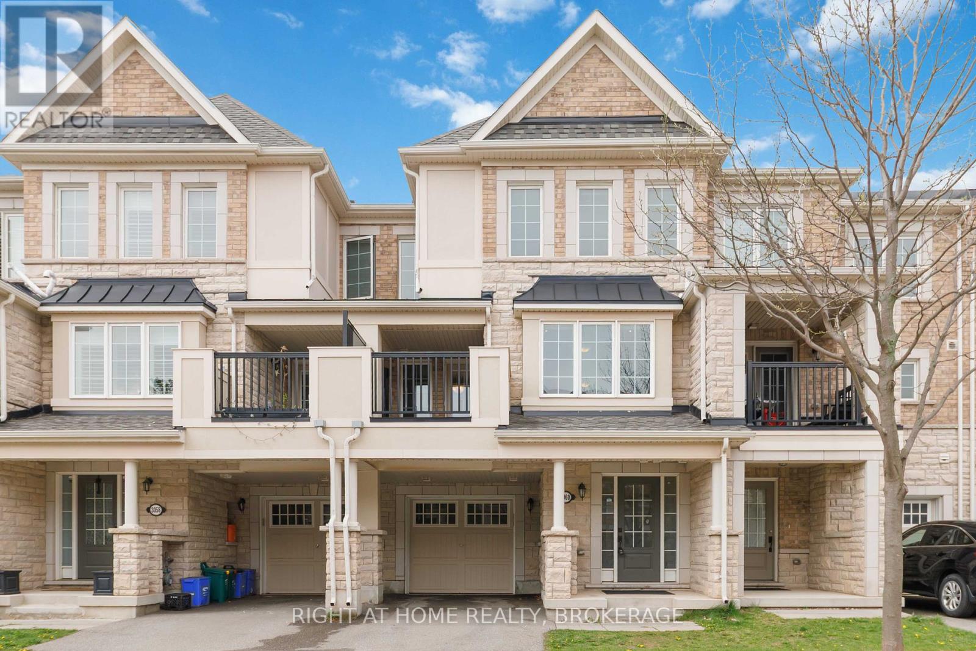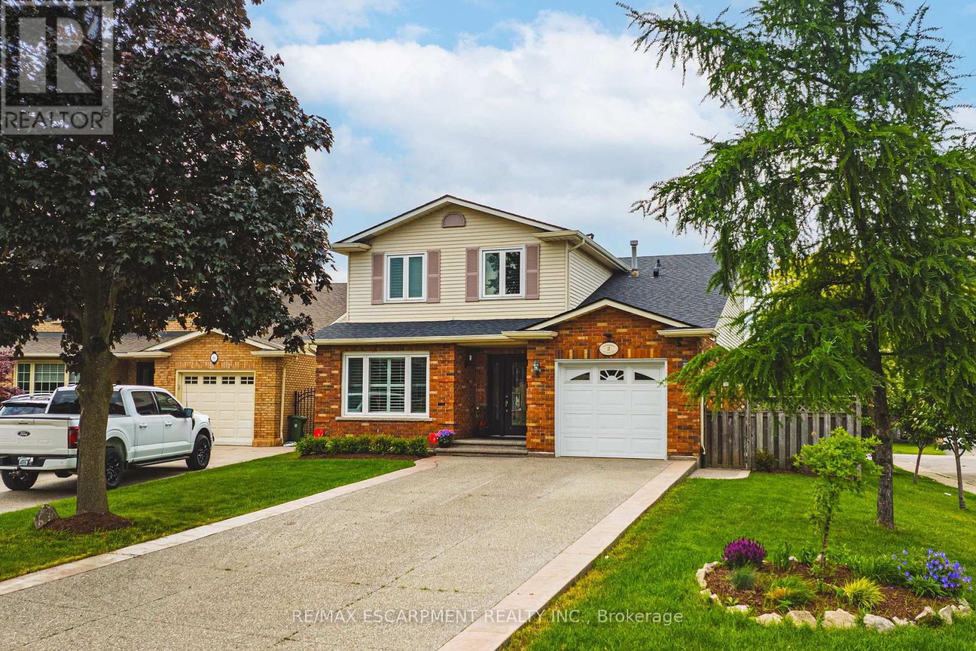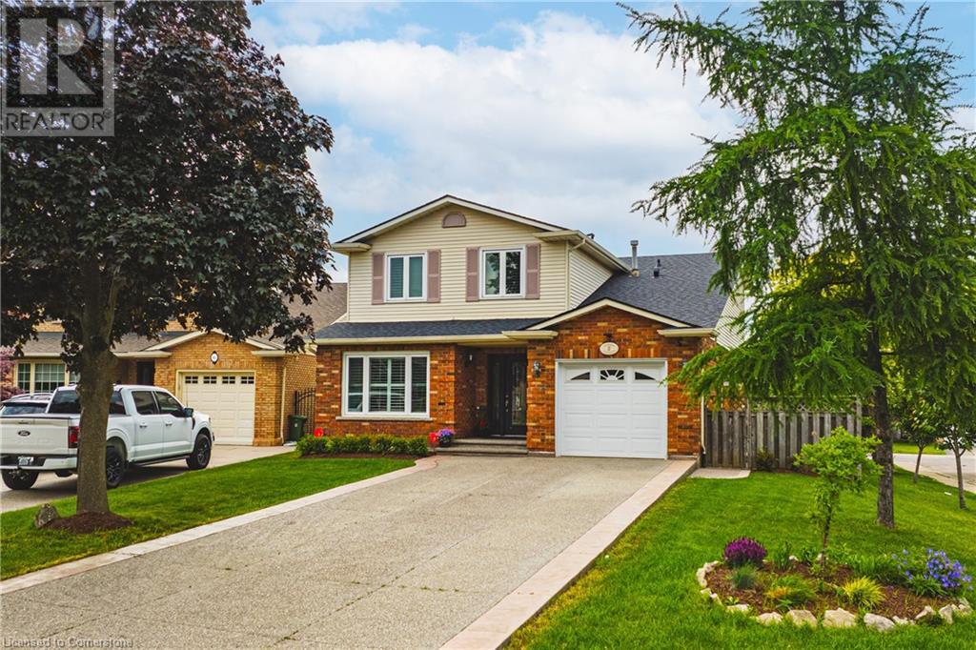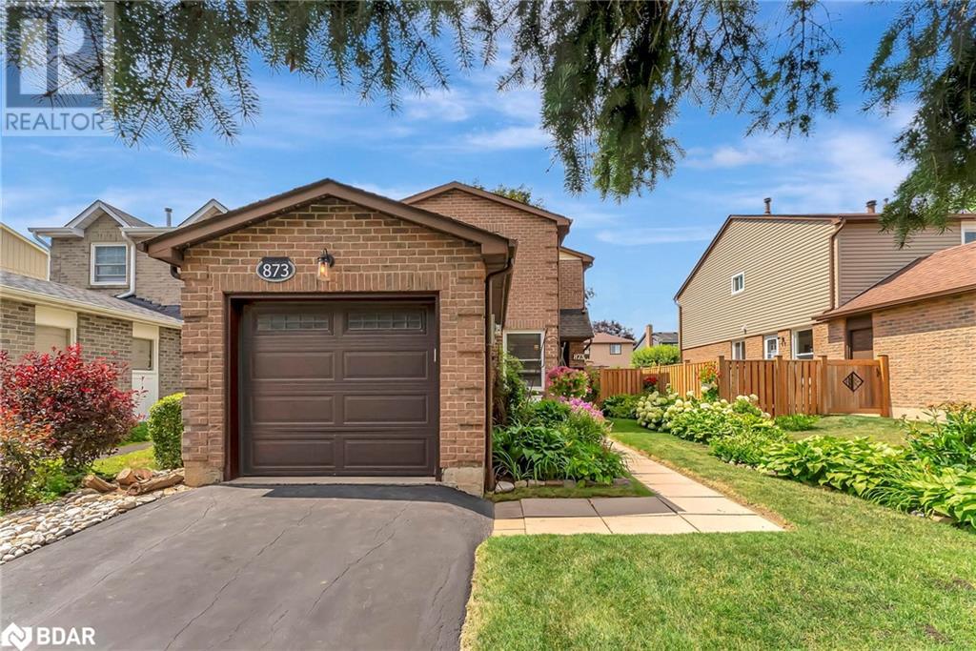30 Mackenzie John Crescent
Brighton, Ontario
This home is to-be-built. Check out our model home for an example of the Builders fit and finish. Photos are sample photos. Did you love our model home and want to build that plan with a walk out basement on a premium lot backing onto greenspace? This is it!~ Fully finished up and down this hickory plan boasts approximately 1654 square feet (just on the main floor). Featuring a stunning custom kitchen with island, spacious great room, walk-out to back deck, primary bedroom with walk-in closet, 9 foot ceilings, upgraded flooring. These turn key homes come with an attached double car garage with inside entry and sodded yard plus 7 year Tarion New Home Warranty. Located less than 5 mins from Presqu'ile Provincial Park with sandy beaches, boat launch, downtown Brighton, 10 mins or less to 401. Customization is still possible. Diamond Homes offers single family detached homes with the option of walkout lower levels & oversized premiums lots. **EXTRAS** Development Directions - Main St south on Ontario St, right turn on Raglan, right into development on Clayton John (id:60626)
Royal LePage Proalliance Realty
47 Corner Meadows Row Ne
Calgary, Alberta
Discover stunning unobstructed POND VIEWS in this beautiful two-storey home built by SHANE HOMES! Offering over 3600 sqft of fully developed space including a finished WALK-OUT BASEMENT. The front entrance greets you with HIGH CEILING and a spacious open concept floorplan with 9ft ceilings throughout. Huge windows allow for flooded natural light in your living room and dining area-step outside to large deck. The GOURMET kitchen features a large Centre Island--, QUARTZ Countertops, Upgraded Built-In Appliances and Floor to Ceiling Cabinets. Separate space to store and prepare meals with an adjacent SPICE KITCHEN including electric cooktop. The main level is completed with a generous size den/office and a half bath. Upstairs offers four large bedrooms and a bonus room-perfect for entertaining. The primary suite is a true retreat-facing the pond-Ensuite with his and hers sinks and a large walk-in-closet. Convenient laundry room with a great deal of storage. A study area uniquely separates the two bedrooms. The fully finished walk-out basement completes the lower level with two large bedrooms, full bath, expansive family room, with rough-in plumbing for future kitchen. Additional highlights include Kinetico Water Softener, Air Conditioning, and 3-Zone Heat Separation System. Quick access to Stoney Trail and just minutes away from the Airport. This home has it all-location, upgrades and a beautiful view! (id:60626)
Grand Realty
41 Sherry Lane
Brantford, Ontario
Spectacular Family Home Backing onto Grand Woodlands Park! Tucked away on a quiet, family friendly court, this meticulously maintained 4 level sidesplit offers space, style, and unmatched privacy in one of the areas most sought after neighbourhoods. With 3 spacious bedrooms plus a versatile 4th bedroom on the lower level and 2 full baths, this home is ideal for growing families or multi generational living. Step inside to a bright, open concept layout where natural light floods through lifetime warranty windows, showcasing the beautifully updated interiors. The large kitchen with island is perfect for everyday living and effortless entertaining, flowing seamlessly onto a serene patio, your private oasis for morning coffee or evening relaxation. Backing directly onto Grand Woodlands Park, this home extends your living space with over 8 acres of green space and paved trails, complete with a basketball court, baseball and soccer fields, play structures, and a winter skating rink. Whether you're hosting backyard BBQs or enjoying peaceful nature walks, the lifestyle here is second to none. Thoughtfully upgraded with sprinkler systems, a monitored alarm system, new furnace (2023), A/C (2024), and eavestroughs (2025) this home offers turnkey peace of mind. With gorgeous curb appeal, a fully fenced yard, and a location that blends privacy and community, this is the one you've been waiting for. (id:60626)
RE/MAX Escarpment Realty Inc.
120 Harris Street
Guelph, Ontario
120 Harris Street is not only located in the perfect family neighbourhood, it is situated on a double lot with a double driveway creating room for four vehicles and a fully fenced landscaped backyard. Minutes from Lyons Park, baseball diamonds, five-minute walk to downtown, close to restaurants, shopping, trails and so much more. You will save on gas being able to walk to most necessities. Entertainment for the kids is at your fingertips. This brick two and a half storey home has stunning street appeal, a deep traditional front porch (re-done in 2018) to sit and enjoy summer evenings. There is more than meets the eye with this unique find. Newly installed engineered hardwood in the cozy living room and large dining room, high baseboards, spacious kitchen with plenty of counter and cupboard space, leading to a separate mudroom, 2pc washroom with brick accent wall and walkout to a private back deck, interlocking patio and landscaped backyard. New broadloom has been installed on the entire second floor. A large, tastefully decorated 4 pc washroom, primary bedroom with enough room for a reading nook and 2 double closets with lighting. The second-floor covered sunporch is a bonus space, giving you another place to relax and spend your time during the colder months. The attic has been totally finished with luxury vinyl flooring, knee wall storage and new foam insulation to create a third bedroom or oasis of your own. (id:60626)
RE/MAX Connex Realty Inc
311 Cottageclub Way
Rural Rocky View County, Alberta
Discover the perfect blend of craftsmanship, comfort, and lakeside luxury in this modernized timber retreat, located in the prestigious gated community of CottageClub. Surrounded by natural beauty and offering exclusive access to an extensive list of private amenities, this custom-built home is thoughtfully designed for both year-round living and weekend escapes. Inside, you'll find 4 spacious bedrooms and 2.5 bathrooms, with a well-planned layout that balances openness and privacy. The main floor features sturdy hardwood floors, cherry cabinetry, solid granite countertops, solid wood doors throughout and a stone wood-burning fireplace that serves as a striking centrepiece in the living and dining areas. A floating staircase with glass railing leads to the upper level, where you'll enjoy mountain views, custom closets, and timeless wooden doors and trim. The kitchen is built for both function and style, with pull-out drawers, ample storage, and updated lighting. The finished basement includes a cozy TV room and two generous bedrooms—one equipped with a built-in wall bed. The suited garage adds flexibility with an additional studio-style private retreat and full bathroom, ideal for guests or additional family space. TOTALLING 5 BEDROOMS AND 3.5 BATHROOMS ACROSS ALL STRUCTURES. Enjoy west-facing windows and a private partially covered back deck, perfect for relaxing evenings and sunset views or a private Eastern facing front porch for your morning coffee. As a CottageClub owner, you'll enjoy exclusive access to a full suite of private amenities, including a recreational centre, indoor pool, hot tub, gym, pickleball and tennis courts, beach, boat launch, and a vibrant community atmosphere—all just steps from Ghost Lake. This is more than a home—it's a complete lifestyle experience. A rare opportunity to own one of the most distinctive properties in CottageClub. EXPLORE OUR 3D WALKTHROUGH. (id:60626)
Exp Realty
3116 Kostash Green Gr Sw
Edmonton, Alberta
Located in the heart of Keswick, this 2021 custom-built home sits on a wide 42 Pocket lot across from a serene pond and features a TRIPLE CAR GARAGE with exposed aggregate concrete. It offers 4 Bedrooms, 4 full Bathrooms, including a MAIN FLOOR BEDROOM & FULL BATH. The OPEN-TO-ABOVE living room is bright and welcoming with a sleek fireplace. The upgraded kitchen includes BUILT-IN APPLIANCES and a SPICE KITCHEN for added convenience. You'll love the 9 ft ceilings on all three floors, 8 ft doors, tile on the main floor, luxury vinyl upstairs, and carpet only on the stairs. Other highlights include glass railings, a spacious bonus room, and a laundry area with sink and cabinetry. Built with thoughtful details and modern finishes, this home features STUCCO SIDING, a back deck, and a no-maintenance front yard. A SEPARATE SIDE ENTRANCE leads to the unfinished basement—offering excellent future potential. Close to schools, parks, and shopping. (id:60626)
RE/MAX Elite
16 Brian Crescent
Adjala-Tosorontio, Ontario
WELCOME TO THIS BEAUTIFULLY maintained 2 storey family home located in the charming community of Everett, Ontario. Set on an impressive 82 ft X 149 ft fenced lot, this property offers the perfect blend of comfort, space, and convenience- ideal for growing, active families! Featuring 3+2 bedrooms, 4 bathrooms, this freshly painted home boasts a bright and functional layout. The heart of the home is a well-appointed kitchen with s/steel appliances (gas stove!), and is seamlessly connected to open living and dining areas, perfect for everyday living and entertaining. Kitchen walks out to a massive deck where barbeques will be a charm for guests to gather! Upstairs you will find 3 spacious bedrooms including a private primary suite with walk in closet and ensuite, while the lower level offers 2 additional bedrooms, 3 pc washroom, ideal for guests, a home office, or family living. Additional highlights include a double car garage with ample driveway parking, expansive yard with endless potential for outdoor living, play, or even a pool. Well located to top-rated schools, Tosorontio Public, and Banting Memorial High School in Alliston. Everett is nicely positioned for visits to Wasaga Beach (30 minutes), Barrie for recreation activities (Lake Simcoe, restaurants, shopping), and Alliston (10 minutes). Don't miss your chance to own a spacious, move in ready home on a premium lot in one of Simcoe County's family friendly neighbourhoods! (id:60626)
RE/MAX Hallmark Chay Realty
3060 Gardenia Gate
Oakville, Ontario
Cozy, Well-Maintained Freehold Townhouse Located In Oakville's sought-after neighborhood of the Preserve! Open Concept Living/Dining with a walk-out to balcony, Upgraded Kitchen With Granite Countertop And s/s appliances. Upgraded Smooth ceilings with pot lights on 2nd floor. Hardwood Flooring On Main Floor And Upper Hallway. Convenient second floor laundry! Master bedroom pot lights with window seat and double closets. Steps to stores, parks, trails and Oodenawi school and minutes to New Oakville Hospital, big box stores, and major highways. Includes: Existing Stainless Steel Appliances: Fridge, Stove, Dishwasher, OTR microwave, front loading Washer & Dryer, All Electrical Light Fixtures, All Window Coverings. Central A/C And Garage Door Opener. (id:60626)
Right At Home Realty
2 Antoinette Court
Hamilton, Ontario
Rare Find on a Quiet Court - Beautifully Upgraded 4-Bedroom Family Home on a Prime Corner Lot! Looking for your dream family home in a peaceful, sought-after neighborhood? Enjoy easy access to parks, top schools, and major highways - perfect for families and commuters alike. Inside, youll find stunning hardwood floors throughout the main floor, a bright open-concept living and dining area, and a cozy family room with a warm gas fireplace and stylish California shutters. The modern kitchen is a chefs delight, featuring granite countertops, maple cabinets, a large pantry, recessed lighting, and high-end Frigidaire Professional appliances. Upstairs offers four generous bedrooms with hardwood floors and California shutters, including a spacious primary suite with dual closets and a luxurious 4-piece ensuite bathroom. The fully finished basement adds extra living space with a large rec room with plumbing roughed in for a bar/kitchen, a potential bedroom, a 3-piece bath, cold cellar, and plenty of storage. Outside, the premium corner lot boasts approximately 800900 sq. ft. of beautiful aggregate stonework, a double driveway, a storage shed, and a large side yard perfect for outdoor activities. Additional perks include a garage with inside access, an upgraded staircase, and central air conditioning. New roof installed in 2023. exceptional home in a quiet, family-friendly court. (id:60626)
RE/MAX Escarpment Realty Inc.
2 Antoinette Court
Hamilton, Ontario
Rare Find on a Quiet Court — Beautifully Upgraded 4-Bedroom Family Home on a Prime Corner Lot! Looking for your dream family home in a peaceful, sought-after neighborhood? This spacious 4-bedroom, 3-bathroom house is a rare opportunity on a quiet court where homes don't come up for sale often! Enjoy easy access to parks, top schools, and major highways—perfect for families and commuters alike. Inside, you'll find stunning hardwood floors throughout the main floor, a bright open-concept living and dining area, and a cozy family room with a warm gas fireplace and stylish California shutters. The modern kitchen is a chefs delight, featuring granite countertops, maple cabinets, a large pantry, recessed lighting, and high-end Frigidaire Professional appliances. Upstairs offers four generous bedrooms with hardwood floors and California shutters, including a spacious primary suite with dual closets and a luxurious 4-piece ensuite bathroom. The fully finished basement adds extra living space with a large rec room with plumbing roughed in for a bar/kitchen, a potential bedroom, a 3-piece bath, cold cellar, and plenty of storage. Outside, the premium corner lot boasts approximately 800-900 sq. ft. of beautiful aggregate stonework, a double driveway, a storage shed, and a large side yard perfect for outdoor activities. Additional perks include a garage with inside access, an upgraded staircase, and central air conditioning. New roof installed in 2023. Exceptional home in a quiet, family-friendly court. (id:60626)
RE/MAX Escarpment Realty Inc.
873 Laurier Avenue
Milton, Ontario
Meticulously Maintained Home in Milton's Most Sought-After Neighbourhood. A home where pride of ownership is evident inside and out, with a combination of thoughtful updates, modern finishes and peace of mind. Surrounded by mature trees and lush perennial gardens, this home sits in a community known for its preferred schools, parks, and winding pathways. From the curb to the backyard, every inch of this home has been cared for with exceptional attention to detail. Most major updates have been completed within the last 10 years; Roof, Windows, Doors (Since 2015), basement renovation (2024), AC and beautifully renovated main washroom (2025). But it doesn’t stop there. This home has been upgraded with Canadian-made solid wood mouldings and baseboards, high end flooring, insulation, copper plumbing, and an updated electrical panel—investments in quality that go well beyond the surface. Outdoors, enjoy a private backyard oasis framed by mature trees and landscaping that is as low-maintenance as it is beautiful—perfect for quiet evenings or entertaining family and friends. This is a rare opportunity to own a home where the big-ticket items are already done, the community is top-notch, and the care and quality shine through in every room. A truly move-in-ready home that offers comfort, style, and long-term reliability. (id:60626)
Royal LePage Signature Realty
426 Southgate Drive
Bedford, Nova Scotia
Welcome to 426 Southgate Drive. This executive two storey home with six bedrooms, three and a half baths is sure to impress, with it's full double car garage and exposed aggregate driveway located in the Ravines of Bedford South. Enjoy the vaulted living room ceiling as it opens up to the dining room. The large kitchen includes granite countertops, a large island and dining nook. The family room is large but cozy as it includes a propane fireplace for those cold wintery nights. With an abundance of natural light this home has many features including large windows throughout, large primary suite, a large basement Rec room, and a large fenced backyard. This home is walking distance to schools, parks, restaurants and so much more. (id:60626)
RE/MAX Nova (Halifax)


