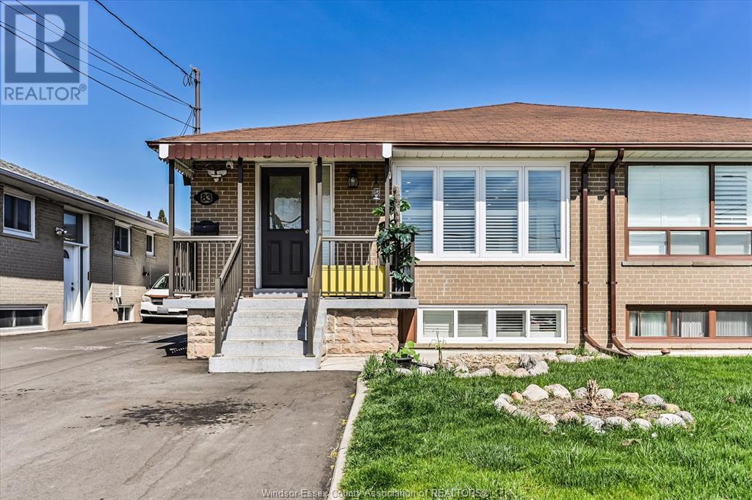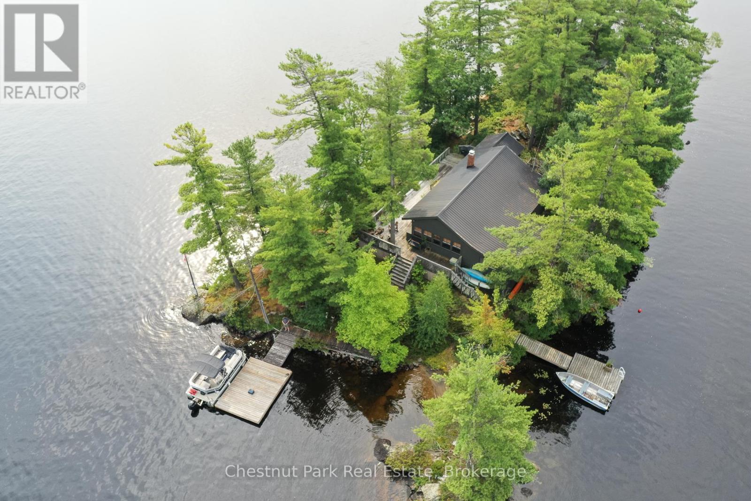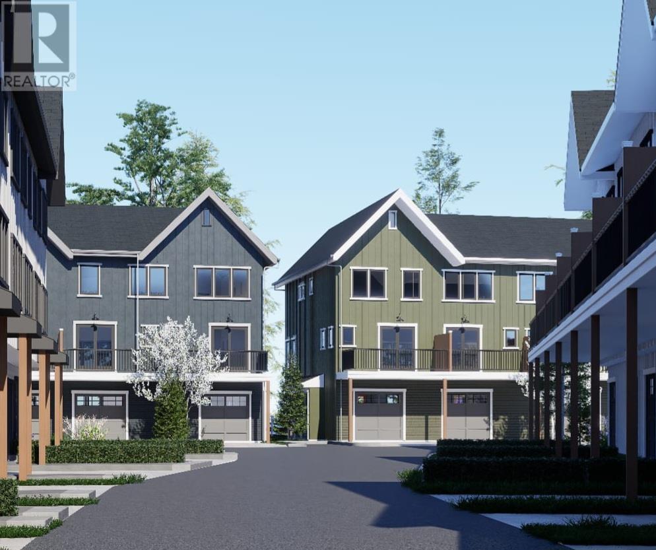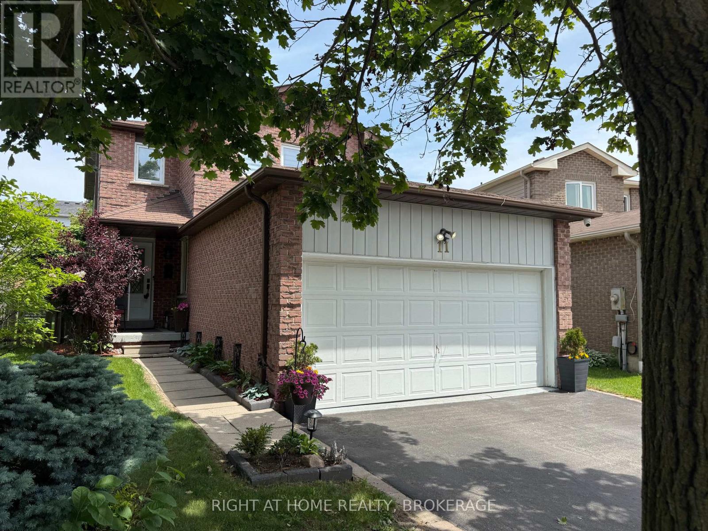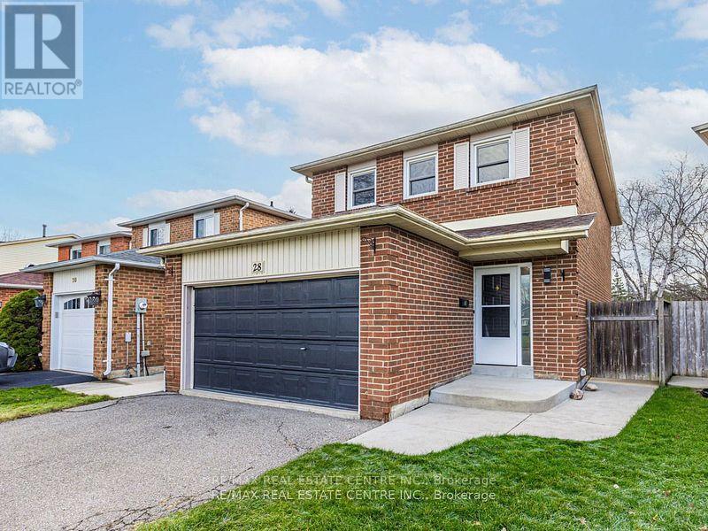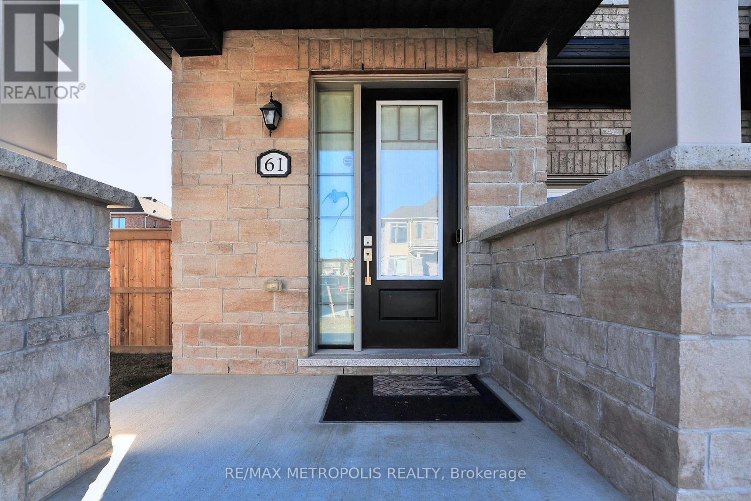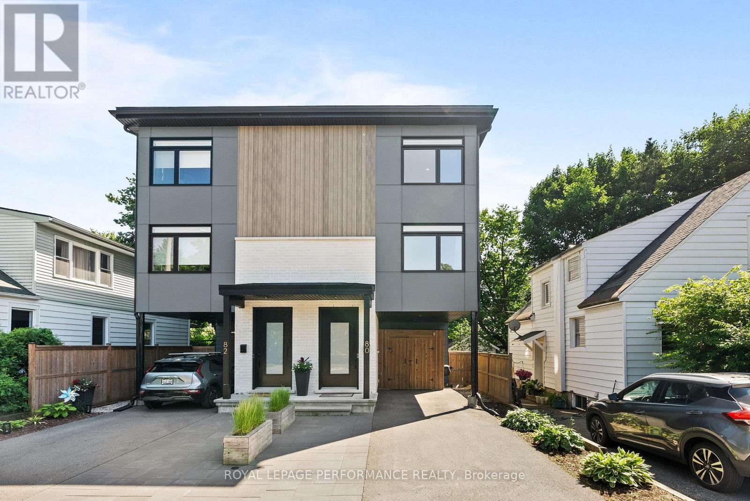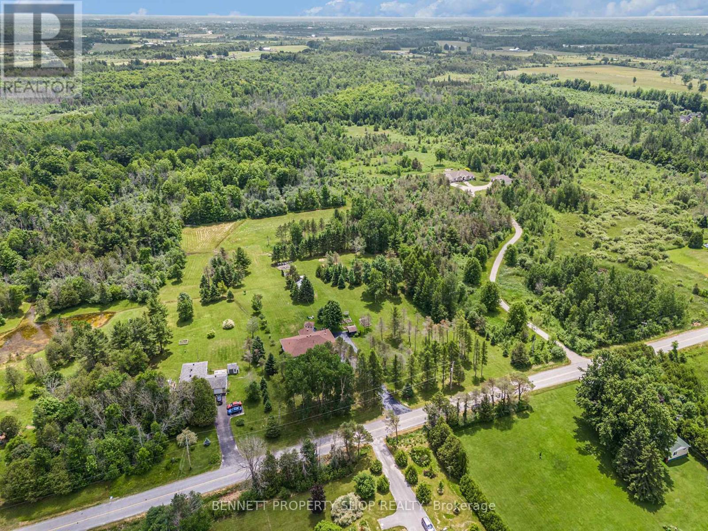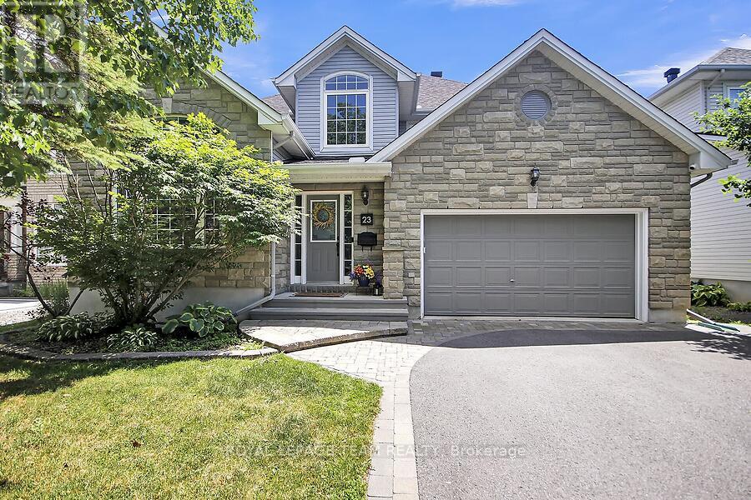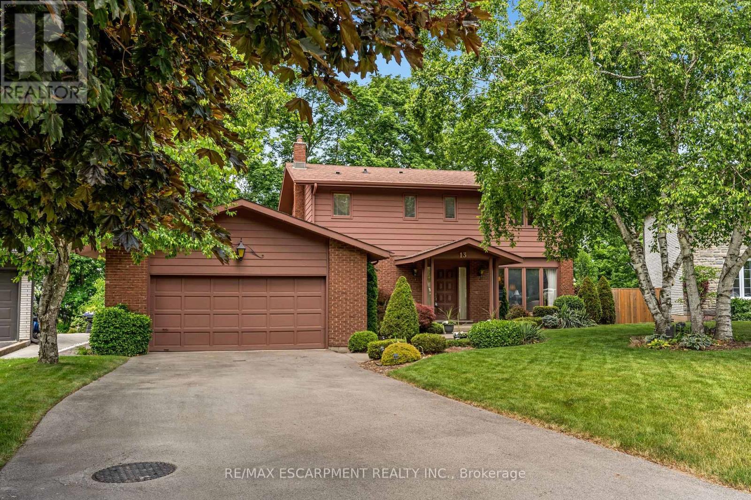83 Northover Street
Toronto, Ontario
Welcome to this exceptional investment opportunity, this large semi detached ranch offers 3 + 2 bedrooms and 4 full bathrooms. This home is equipped with 3 kitchens and 3 separate entrances. Fully rented to excellent tenants. Whether you're looking for an owner/occupant setup with rental income or a prime addition to your portfolio. Very convenient location for getting around the city, steps to TTC, 1 Bus to Subway, Easy access to Highways 401, 400, 407. Close to schools, shops & services. (id:60626)
Lc Platinum Realty Inc.
1 8kl Rose
Gravenhurst, Ontario
Discover the undeniable joys of private island ownership awaiting you at Rose Island on Beautiful Kahshe Lake. This jewel of an island ( 705' WF) beckons with an accessible location and picturesque, 360 degree, panoramic views of the lake. The enchanting, vintage cottage is creatively curated with collectibles and antiques that have inspired an artist in residence as well as many guests who have spent time here. Built in the late 1930's, this charmer has retained a vintage appeal and would make the perfect escape for those seeking a romantic getaway to call their own. The main cottage is wonderfully welcoming and sets a tone that says, "slow down, you move too fast, you got to make the moments last". Plenty of space to spread out and select your favourite nook to rest, read or take a nap. Sit by the wood fireplace and read your current novel while others prepare a delicious meal in the country kitchen with adjacent dining room off the porch. There are 2 comfortable bedrooms/3pc bath (outdoor shower) in the main cottage with a private sleeping bunkie tucked at the south end of the island for privacy. A spacious deck for dining and lounging just steps from the water + a breezy screen porch for quiet reflection. The small beach offers a bonus, gentle entry into the lake. Explore the many paths that lead to multiple lookouts and find your favourite spot. Let your imagination and creativity run wild here as you take in the scenery. Swim or paddle around the island and immerse yourself in Muskoka nature. To experience the adventures that island living affords. book your private tour of romantic Rose island today. Located 1.5 hrs from GTA, Kahshe lake is a popular, welcoming community. A 2 min boat ride from Denne's marina will take you there and once you step foot on this enchanting island, you will feel worlds away. (id:60626)
Chestnut Park Real Estate
Sl16 1005 Raven Drive
Squamish, British Columbia
Open House at Rennie office 38166 Cleveland Ave; Ravenstone Homes are thoughtfully crafted to maximize space and function while embracing a warm, inviting aesthetic. A simple palette of earthy tones reflects the natural beauty of Squamish, allowing each home to blend seamlessly with the surrounding mountains and lush forests. Whether you seek a peaceful retreat or a basecamp for outdoor adventure, these homes offer a rare balance of tranquility and accessibility in one of British Columbia´s most sought-after locations. Every detail of Ravenstone Homes is designed with both style and functionality in mind, ensuring a refined yet practical living experience. Call for your private appointment (id:60626)
Rennie & Associates Realty Ltd.
11 Eberlee Court
Whitby, Ontario
OFFERS WELCOME ANYTIME "" Fully renovated from bottom to the top. Lovely bright and Spacious, Blue Grass Meadow Home Just conveniently located on Family friendly Cul-de-sac ,Four plus One Bed. This Beautiful Home , Offers Over 2000 sq Ft of Excellent Living. Grand Floor Features, Family room w/gas Fireplace and a Family sized eat=in Kitchen with W/O to 24/12 ft Sundeck. Large Master br W/ 4 pc Bath ,Fully finish Basement with One bed. Apartment with 3 pc /bathroom. Excellent location To Enjoy the Outdoors, Just 10 min drive to Lakefront Park >Minutes to Hwy 401, Schools .Transit ,Shopping, & More. The prime location of this property makes it truly unique! Everything you need is within reach, including a mall, elementary and high schools, Durham College, and quick access to the highway. This home also features a spacious backyard with a beautiful deck perfect for relaxation or entertaining. ** This is a linked property.** (id:60626)
Right At Home Realty
28 Huntley Court
Brampton, Ontario
***LEGAL BASEMENT APT** Please See Virtual Tour For School Information & Area Amenities**Lovely Updated Detached Updated Home on a Small & Quiet Cul De Sac with Legal Basement Apartment! Private Yard! No Neighbours Behind! Take after Dinner Strolls to the Neighbourhood Trail Around a Lake! Transit Stop Nearby! Shopping 5 Minutes Away! Large Modern Kitchen with Stainless Steel Appliances. Spacious Living & Dining Room Overlooking the Deck & Backyard. Large Bedrooms! +++1 Bedroom Legal Basement Apartment! **EXTRAS** 2 Fridges 2 Stoves Dishwasher Washer Dryer All Electrical Light Fixtures All Window Coverings (id:60626)
RE/MAX Real Estate Centre Inc.
61 Seedling Crescent
Whitchurch-Stouffville, Ontario
Discover your dream home in this beautiful freehold townhome, nestled on a premium pie-shaped lot. This bright and sun-filled residence features modern finishes throughout, including soaring 9-foot ceilings that create an airy ambiance. The chef-inspired kitchen boasts elegant quartz countertops, a stylish backsplash, and high-quality stainless steel appliances, perfect for culinary enthusiasts. Enjoy the open-concept design that flows seamlessly to a lovely walkout backyard, ideal for entertaining or relaxing. The upgraded staircase with iron pickets adds a touch of sophistication, while the second-floor laundry and spacious bedrooms with large windows provide convenience and comfort. Built in 2021, this sleek and stylish home features a stunning brick and stone exterior, making it a standout in the neighborhood. Located in a prime Stouffville pocket, you'll find yourself just moments away from a variety of amenities, including parks, schools, shopping centers, and local dining options. Plus, with easy access to public transit, commuting to Toronto and surrounding areas has never been easier. Don't miss your chance to own this gorgeous townhome that combines modern elegance with practicality. (id:60626)
RE/MAX Metropolis Realty
80 Dagmar Avenue
Ottawa, Ontario
Welcome to this beautiful semi-detached home, built in 2020 by the award-winning Art & Stone Group. Nestled on a quiet, family-friendly street just moments from the heart of Beechwood village, this thoughtfully designed 3-storey home offers the perfect blend of modern style, comfort, and functionality. Inside, you'll find four spacious bedrooms, all with large closets, three full bathrooms, and 9-foot ceilings on both the main floor and in the fully finished basement. The heart of the home is the custom-designed kitchen by Handwerk, featuring high-end finishes and quartz countertops, all complemented by gorgeous wide plank maple flooring that brings a warm, Scandinavian-inspired feel to the space. At the back of the main floor, wall-to-wall windows fill the open-concept living and dining area with natural light, creating a bright and welcoming atmosphere. Step outside to your private, fully landscaped and fenced backyard, a perfect retreat for relaxing or entertaining. Upstairs, you will find two more full bathrooms, a convenient laundry room, and a flex loft area, ideal for creating your own reading nook and library, workspace, play room, or even yoga studio. The possibilities are endless! Every bathroom features custom wood vanities and thoughtful details that elevate the home's overall design. This is a rare opportunity to own a stylish, move-in-ready home near great school catchments, transportation, close to downtown and Global affairs, grocery stores, restaurants and so much more. Vanier is the place to be! Come take a look you just might fall in love. (id:60626)
Royal LePage Performance Realty
375 Ferguson Tetlock Road
Montague, Ontario
Custom-Built Home on 23+ Acres A Nature Lovers Paradise Just Minutes from Town! Welcome to this exceptional 3+1 bedroom custom-built home nestled on over 23 acres of pristine forested land with private trails - ideal for the outdoor enthusiast or avid hunter. Located just 5 minutes from Smiths Falls and 15 minutes from Carleton Place, with an easy commute to Ottawa, this property offers the perfect blend of country living and urban convenience. Step inside to discover a spacious open-concept main floor, highlighted by gleaming hardwood floors, a large great room, a formal dining area, a cozy sitting nook, and an expansive kitchen perfect for entertaining. The main floor also includes a 4-piece bath and a 3-piece bath for added convenience. The generous primary bedroom features a walk-in closet, while two additional bedrooms provide flexibility - one currently serves as an office and is equipped with plumbing for future possibilities. The fully finished lower level boasts a large family room with a wood stove, a fourth bedroom, and ample storage space - perfect for hosting guests or cozy family nights in. Outside, the beautifully landscaped grounds feature an oversized 2-car garage with plenty of storage, a fully enclosed gazebo (built in 2015), and a large patio (installed in 2014). The driveway was resealed in 2025, and the roof was re-shingled in 2021, offering peace of mind for years to come. Outdoor enthusiasts will love the private network of trails perfect for walking, snowshoeing, or cross-country skiing. Bonus features include three hunting stands and a private shooting range, making this a rare opportunity for those seeking a recreational retreat. Don't miss your chance to own this one-of-a-kind property where lifestyle, privacy, and convenience come together. (id:60626)
Bennett Property Shop Realty
23 Windgate Crescent
Ottawa, Ontario
Beautifully maintained executive home featuring 4 bedrooms and 3 bathrooms, situated in a highly sought-after neighborhood. The property boasts stunning curb appeal with an interlock walkway leading to a welcoming foyer with a soaring ceiling and an oversized window, filling the space with natural light. Neutral colours throughout. The living room features a vaulted ceiling and gleaming hardwood floors, creating an inviting and elegant atmosphere. Conveniently located within walking distance to three schools and a park, making it perfect for families. The bright living and dining area seamlessly connect for easy entertaining. The modern kitchen boasts granite countertops, a generous island, eating area and a walk-in pantry, ideal for meal prep and storage. The spacious family room provides ample space for relaxation. The primary bedroom includes a 4-piece ensuite and a separate water closet for added privacy. The three additional bedrooms are generously sized. The large, partially finished basement offers a fantastic space with a pool table and plenty of potential for customization, awaiting your finishing touches. A mudroom/laundry area with a shower adds convenience. Step outside to a backyard oasis with a three-tier deck a charming gazebo and storage shed, perfect for outdoor gatherings and enjoying tranquil evenings. Close to public transit, NCC walking trails and shopping. OPEN HOUSE Sunday 13th July 2.00-4.00pm. (id:60626)
Royal LePage Team Realty
13 Leslie Drive
Hamilton, Ontario
Privacy, Seclusion, Tranquility, Peaceful, just a few words to describe the general sense of Leslie Drive n Stoney Creek. This "plateau" location is one private court that is home to just 35 homes. Your own piece of heaven that is surrounded by nature, that include the Bruce Trail, the actual "Stoney Creek" creek, the devils punchbowl, endless paths and walk-ways through the escarpment, visit the William Sinclair Memorial Cross to take in the views across our beautiful city, follow the train tracks over to Battlefield Park and for the Olde Creekers "Old Mountain Road" hike up to Ridge Road. The house itself is a work of craftmanship. Custom Built in 1972-73 by the current owners, this home has been updated and meticulously cared for and maintained since new. Built with a "forever home" mentality, this is something special. A generous layout opens up and as you spend more time in the home you realize just how amazing living here would be. It is a place for family and generations to hold as "HOME". Its time for the next caretaker to call this home and to renew this home for their family and friends. Enjoy the large private 2/3rds acre property and drink morning coffee on the large balcony off the master bedroom. Raise a family that enjoys all the surroundings of nature and the quiet seclusion of a special street with wonderful families lucky enough to call Leslie Drive "Home". The house is charming and welcoming. Large oversized windows take full advantage of every view. 3 generous sized bedrooms, lots of closet space and storage, the main floor offers generous principal rooms. The basement has hosted many a good times over the years. The cozy bar and pool table have seen their fair share of smiles. Oh, if only the walls could talk?! What a wonderful story they would share. Come see for yourself why 13 Leslie drive is among those special properties that only come available once in a lifetime. Seize the opportunity quickly. (id:60626)
RE/MAX Escarpment Realty Inc.
13 Leslie Drive
Stoney Creek, Ontario
Privacy, Seclusion, Tranquility, Peaceful, just a few words to describe the general sense of Leslie Drive n Stoney Creek. This “plateau” location is one private court that is home to just 35 homes. Your own piece of heaven that is surrounded by nature, that include the Bruce Trail, the actual “Stoney Creek” creek, the devils’ punchbowl, endless paths and walk-ways through the escarpment, visit the William Sinclair Memorial Cross to take in the views across our beautiful city, follow the train tracks over to Battlefield Park and for the Olde Creekers’ “Old Mountain Road” hike up to Ridge Road. The house itself is a work of craftmanship. Custom Built in 1972-73 by the current owners, this home has been updated and meticulously cared for and maintained since new. Built with a “forever home” mentality, this is something special. A generous layout opens up and as you spend more time in the home you realize just how amazing living here would be. It is a place for family and generations to hold as “HOME”. Its time for the next caretaker to call this home and to renew this home for their family and friends. Enjoy the large private 2/3rds acre property and drink morning coffee on the large balcony off the master bedroom. Raise a family that enjoys all the surroundings of nature and the quiet seclusion of a special street with wonderful families lucky enough to call Leslie Drive “Home”. The house is charming and welcoming. Large oversized windows take full advantage of every view. 3 generous sized bedrooms, lots of closet space and storage, the main floor offers generous principal rooms. The basement has hosted many a good times over the years. The cozy bar and pool table have seen their fair share of smiles. Oh, if only the walls could talk?! What a wonderful story they would share. Come see for yourself why 13 Leslie drive is among those special properties that only come available once in a lifetime. Seize the opportunity quickly. (id:60626)
RE/MAX Escarpment Realty Inc.
10 Swallow Point Road
Chester Basin, Nova Scotia
Welcome to your own private haven filled with the most gorgeous gardens and landscaping on over an acre of land, moments from the sought after seaside town of Chester. 10 Swallow Point Road offers it all. This sophisticated 4,276 sq.ft. home, custom-built in 2022, has the perfect combination of quality craftsmanship, modern comforts, and peaceful living all on one level. The elegant foyer opens to a spacious great room featuring soaring 10-foot ceilings, cozy propane fireplace, long windows fill the room with natural light plus access to the south facing garden patio. Gourmet kitchen with Corian countertops, decorative backsplash, large island with skylights above. Lovely formal dining room with garden view. Adjoining family room offers a relaxing atmosphere with its own Vermont Casting propane stove, the perfect place for fun & games. The inviting primary suite is a retreat of its own with an impressive 6-piece ensuite bath, and double walk-in closets. Two additional private bedrooms with their own baths complete this level. Every man and womans dream, an attached heated garage, 28x20 detached double garage, plus another single garage. Advanced features include a 4-ton Bosch ducted heat pump offering heating and cooling, full home 24Kw Generac generator. In-floor heating throughout and propane BBQ lines on both patios. Most importantly, this location grants membership to the Chester Golf Course. Minutes away in Chester are great restaurants, Captions House Art Gallery, Yacht club, Chester Playhouse and more. Halifax 40-minute drive, Mahone Bay 15 minutes, Lunenburg only 25 minutes and International airport 1 hour. This is more than just a homeits a lifestyle. The meticulously maintained, park-like grounds ensure privacy and tranquility. (id:60626)
Bryant Realty Atlantic

