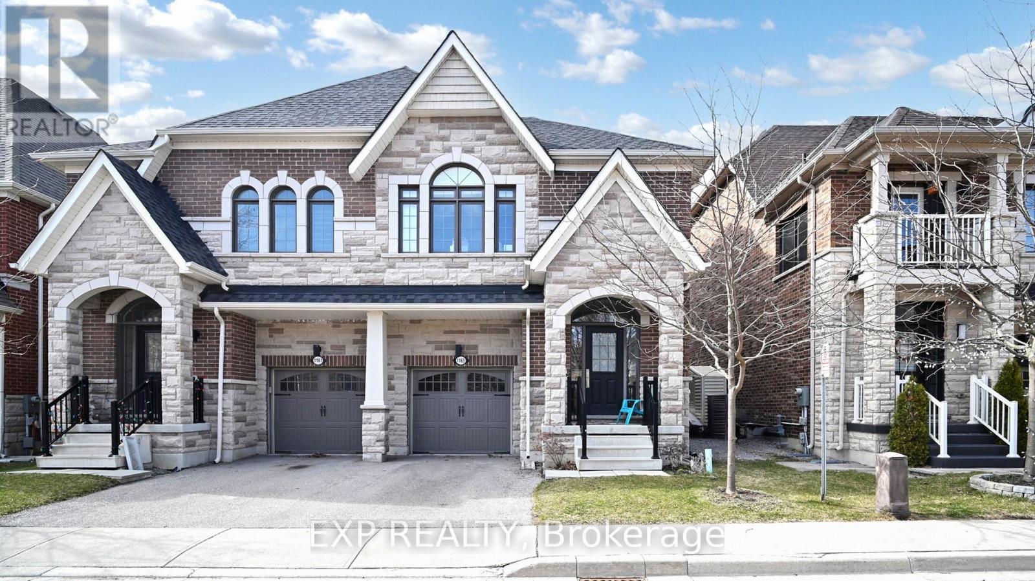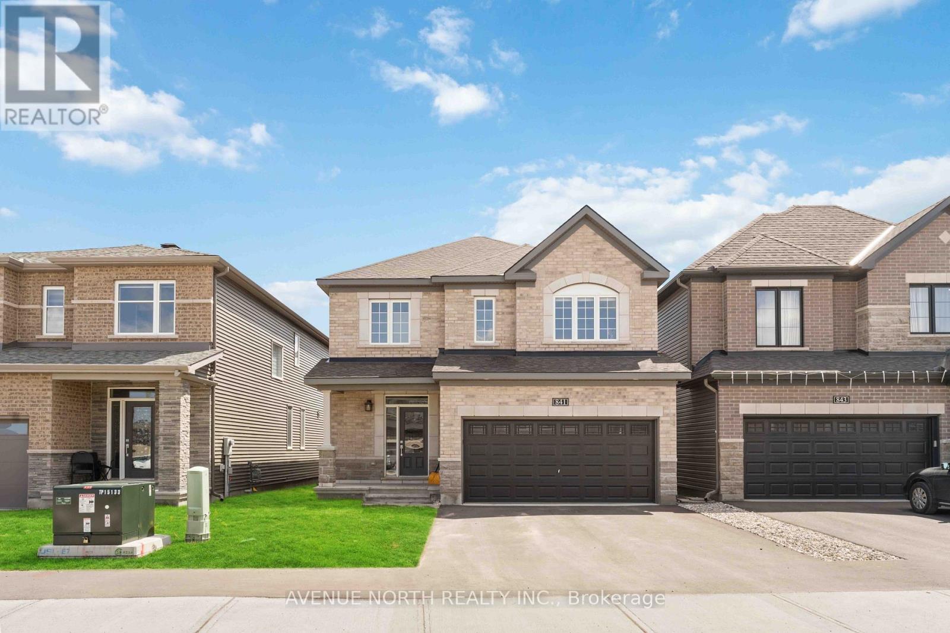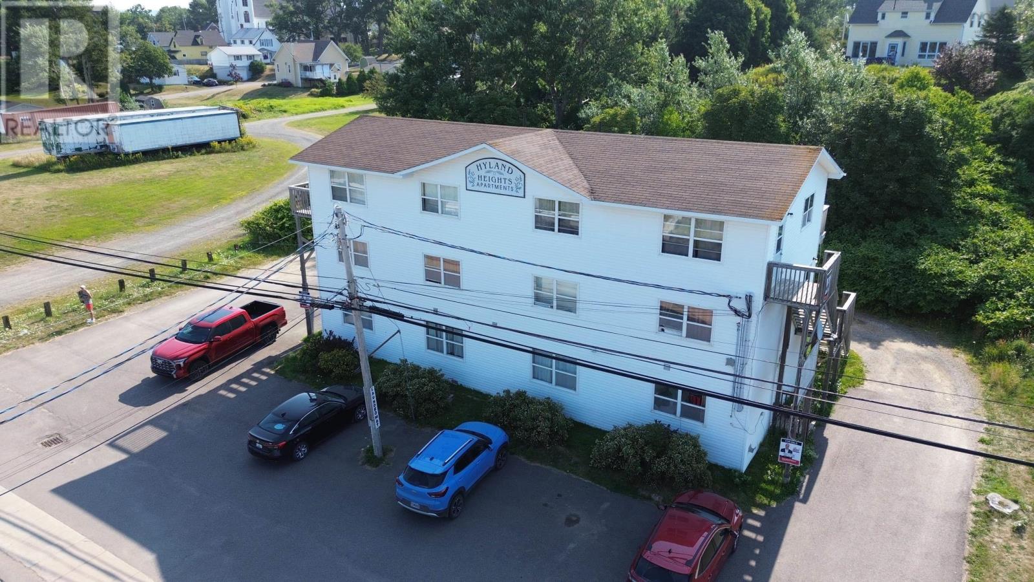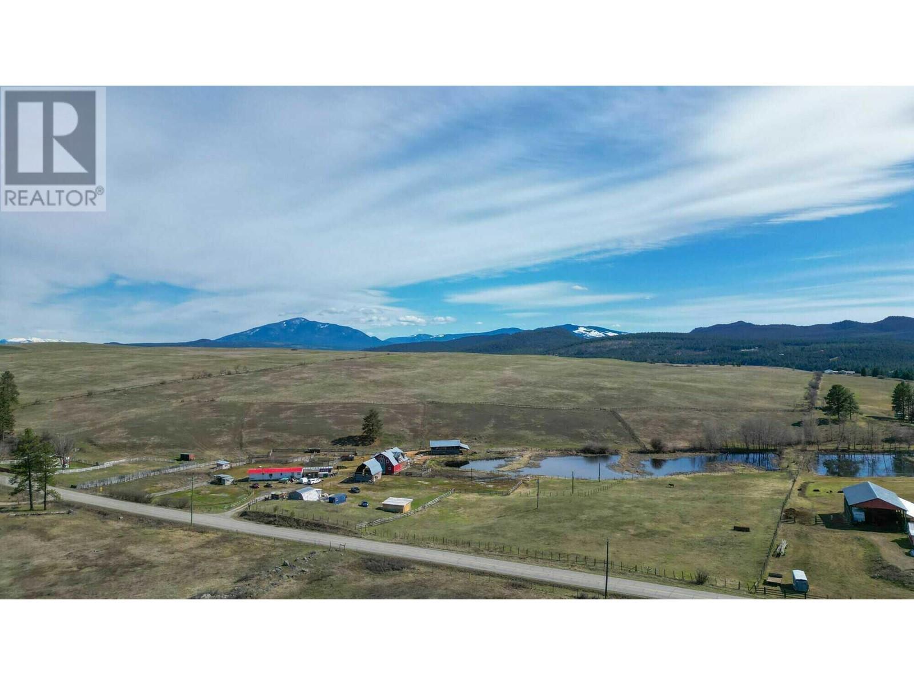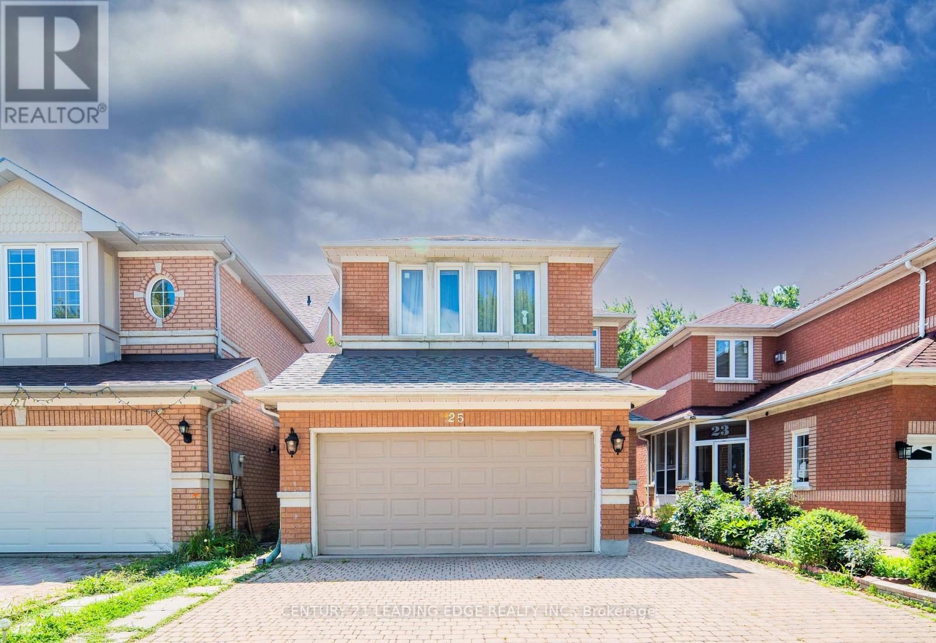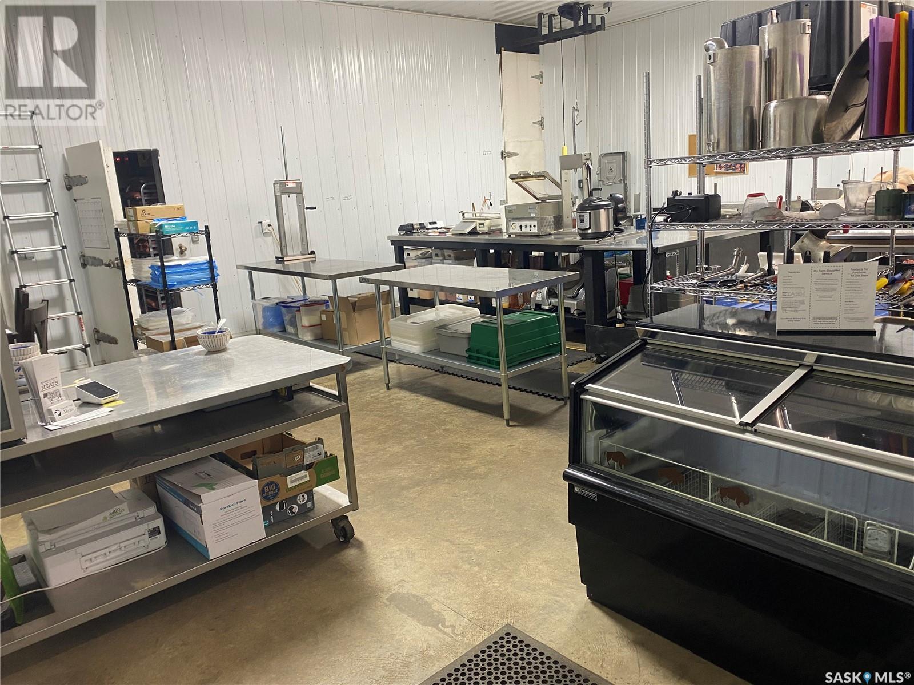8 Eagle Ridge Lane
Mcdougall, Ontario
Experience lakeside living at its finest with this extraordinary 4 season, 4-bedroom + den home nestled on the serene shores of beautiful Mill Lake. Boasting 190 feet of pristine shoreline, this property offers breathtaking panoramic views that truly can't be bought. The spacious primary bedroom is a private retreat featuring a one-of-a-kind ensuite with luxurious and unique finishes. A soaring vaulted ceiling elevates the main living area, while three strategically placed fireplaces create warmth and ambiance throughout. Perfect for hosting or multi-generational living, the lower level includes a full second kitchen and walk-out access. Step outside to find multiple tiered decks thoughtfully positioned to capture the lakes natural beauty from every angle. Additional highlights include an attached garage, a newly built carport, a separate shop, a new energy-efficient heat pump, and a charming lakeside bunkie. With an extended dock, over 10 parking spaces, and rare tranquility just minutes from town, this is the ultimate waterfront sanctuary. (id:60626)
RE/MAX Hallmark Chay Realty
4 Red Sea Way W
Markham, Ontario
Wow! Luxuriously Huge 1756 Sq. Ft App With An Amazing Open Floor Plan. Oversize Windows Allow Plenty Of Sunlight. Walking Distance To Highest Ranking School (MCI), Grocery Stores, Food, Transport And worship Places. Aanin Community Centre On 14th/Middlefield. In-Law One Bed Ground Suite With Kitchen And 4 Pc Ensuite. Brand New Roof Shingles With Warranty. (id:60626)
Bay Street Group Inc.
6368 Renaud Road
Ottawa, Ontario
Beautiful four bedroom four bathroom home in Mer Bleue (Eastboro). Main floor bedroom with both a walk-in closet and four piece bath - perfect for use as an In-Law suite. Unfinished basement ready for your imagination. This Ashcroft Model Home is loaded with premium finishes. Close to schools, shopping amenities, and public transit. Take a Virtual Tour: https://trreb-listing.ampre.ca/listing/Draft1818656 **EXTRAS** All appliances are negotiable. (id:60626)
Gentry Real Estate Services Limited
1163 Carnegie Drive
Mississauga, Ontario
Luxurious Semi Detached Home In Prime South Mississauga Lakeview Community. Tucked Away On An Upscale, Quiet Street. This Newer Built Home Offers An Excellent Floor Plan W/ An Immense Amount Of Living Space. Gas Fireplace, Designer Finishes, Gleaming Hardwood Floors & 9 Ft Ceilings Throughout. Open Concept Main W/ Gas Fireplace & Lots Of Light. Chef's Kitchen W/ Stainless Appliances, Quartz Tops & Island. Private Fenced Backyard. Oak Staircase, Spacious Master Bdrm W/Ensuite & His/Her Closets. A Spacious 3rd Floor Which Can Be Used As A Family Room/Gym/Office Or In Law Suite Or Huge 2nd Master Bedroom. Laundry Room On 2nd Floor. (id:60626)
Exp Realty
841 Cappamore Drive
Ottawa, Ontario
This exceptional home with 4 bed, 2.5 bath and a double garage in Quinn's Pointe is now available! With modern and tasteful finishes throughout, this home features a stunning kitchen with quartz counters, 9ft ceilings, and hardwood & tiled floors on the main level. Upstairs, you'll find a large primary bedroom with ensuite and walk-in closet, along with 3 generously sized bedrooms, a full bath, and laundry. Located close to parks, schools, shopping, and transportation, this home is also just moments away from Amazon, Costco, and major highways 417 and 416. Don't miss out on this opportunity - book a showing today! (id:60626)
Avenue North Realty Inc.
15770 Central Avenue
Inverness, Nova Scotia
Nestled in the picturesque coastal town of Inverness, this meticulously maintained six-unit apartment building offers an exceptional investment opportunity and a high-quality living experience. With a mix of two one-bedroom units and four two-bedroom units, all fully rented, this property enjoys steady demand and impressive occupancy rates. Residents benefit from a spacious, well-appointed laundry area, adding convenience to everyday living. Ideally located in a prime area of Inverness, the building is just moments away from charming local amenities and the serene coastal atmosphere that draws tenants to the area. The vibrant community, coupled with the tranquil surroundings, makes this an in-demand location, ensuring a steady stream of rental income and long-term value. Each unit is thoughtfully designed, offering both comfort and functionality for residents to enjoy. Come book your showing today! (id:60626)
Keller Williams Select Realty(Sydney
833 North Service Road
Hamilton, Ontario
Welcome to 833 North Service Street in Stoney Creek, a 4-level backsplit storey home featuring 3 bedrooms,1 bathroom, 1 kitchen and a double garage! Offering endless potential, this home is nestled on a good-sized lot within walking distance of the Lake Ontario. A rare opportunity for the investor or developer 92 X 298 lot, two side road access from trail as well, excellent opportunity to build houses or commercial, based on city approval. The basement offers a separate walk-up side entry. Take advantage of this ideal location near easy access to QEW and beside commercial plaza potential for redevelopment. Survey available, possibly mid-rise apartment building and stacked townhouse. Buyer to complete their own due diligence. various amenities, schools, and nature trails, including Confederation Park, with easy access to the QEW, Toronto and Niagara. Awaiting your personal touch, now is your chance to seize the opportunity and call this house your new home! (id:60626)
Ipro Realty Ltd.
22 Hopecrest Crescent
Toronto, Ontario
Charming Bungalow in a Family-Friendly Neighbourhood! 22 Hopecrest Crescent, a beautifully maintained detached bungalow that offers the perfect blend of comfort, functionality, and charm. With a spacious and thoughtfully designed layout, this home provides ample room for both everyday living and entertaining. Enjoy bright and inviting living spaces, a versatile den ideal for a home office, guest room, or play area, and a well-appointed kitchen. The large backyard sits on a great lot backing onto a ravine, a peaceful setting perfect for relaxing or hosting. Located on a quiet cul-de-sac in a desirable neighbourhood, the home is just minutes from the subway, parks, schools, and shopping. The basement features a fantastic in-law suite complete with a full kitchen, laundry, and a separate entrance. Ideal for generational families or additional income potential. Whether you're upsizing, downsizing, or looking for a move-in ready investment, this home has it all! (id:60626)
First Class Realty Inc.
3180 Mission Wycliffe Road
Cranbrook, British Columbia
Visit REALTOR website for additional information. Expansive 73.6-acre property nestled between Kimberley and Cranbrook, originally a hay farm with water rights from St. Mary's Irrigation District. Fully fenced and cross-fenced with horse paddocks, round pen, and aging hay shed. Hip roof barn being converted into a 1500 sq ft dwelling, suitable for organic farming. Features Quonset with concrete floor, insulated chicken coop, three ponds, and an old log barn. Essential infrastructure includes pumphouse with shallow well and potential for a second well. Build your dream home here, with existing mobile homes to be removed upon sale, offering a blank canvas for rural estate development. Septic field for a 5-bedroom house. (id:60626)
Pg Direct Realty Ltd.
25 Eastpine Drive
Markham, Ontario
Welcome to 25 Eastpine Dr! This 5+2 bed and 5 bath home in the highly sought after Milliken Mills West community, features soaring 9-ft ceilings on the main level and over $200,000 in high-end renovations, including a custom-built sunroom (city-approved in 2006, valued at $100,000), this property is designed to impress. Enjoy hardwood flooring throughout, elegant crown moulding, and modern light fixtures that add a refined touch to every room. The second floor has 5 spacious bedrooms and tastefully upgraded bathrooms with sleek glass showers, this home is ideal for growing families or multi-generational living. The finished basement includes a separate entrance through the garage, two ensuite bedrooms, a full kitchen, and a large recreation room - offering excellent rental potential or private guest accommodations. Windows updated (3-4 years). Located just steps from Pacific Mall, 24-hour TTC transit, GO Station, supermarkets, restaurants, top-rated schools, and a vibrant community recreation center, this beautifully maintained home offers the perfect blend of luxury, comfort, and convenience. Don't miss your chance to own this exceptional home in a highly sought-after neighborhood. Experience the perfect balance of luxury and functionality - schedule your private showing today! (id:60626)
Century 21 Leading Edge Realty Inc.
Fairholm Butcher Shop
Parkdale Rm No. 498, Saskatchewan
Located just 1 hour from North Battleford and 15 minutes from Glaslyn, this exceptional commercial property offers an incredible opportunity to step into a fully operational and well-established butcher shop. With everything you need to hit the ground running, this property is truly a turn-key investment! The butcher shop itself is a spacious 1,920 sq. ft. (32' x 60') building situated on a solid 6" concrete pad with in-floor heating, ensuring consistent warmth and comfort. Built to last, the structure features 2x6 studs every 16 inches, doubled-up rafters also spaced 16 inches apart, and a 3/4 inch plywood-sheathed tin roof for maximum durability. Spray foam insulation ensures excellent energy efficiency. The butcher shop is equipped with a 14' x 9' walk-in freezer and a 34-foot-long L-shaped cooler capable of holding approximately 20 animals. A $12,000 rail system is in place, complete with a switch track, inline digital scale, two winches, unloading dock, and a dedicated cutting room. The property also comes with a comprehensive equipment package available upon request. Beyond the butcher shop, the property includes a spacious 48' x 48' heated mechanic shop with a mezzanine, ideal for additional revenue streams or personal use. A comfortable four-level split home is also located on the property, making it an ideal residence for owners or on-site staff. Ample cold storage is available as well, ensuring sufficient space for inventory or supplies. This property offers unmatched versatility with income potential from multiple revenue streams. Whether you’re a butcher by trade or an entrepreneur seeking a profitable investment, this property is fully equipped to support your success. Don’t miss out on this fantastic opportunity to own a proven business with room for expansion. Contact us today for a private tour! (id:60626)
Exp Realty
76a Gort Avenue
Toronto, Ontario
Nestled on a deep, tree-lined lot in coveted West Alderwood, this impeccably renovated bungalow blends refined style with everyday practicality. A stately maple anchors the backyard, shading a 22 20 ft entertainers deck complete with a built-in tiki bar perfect for summer soirees. Inside, the home showcases an expert 2014 top-to-bottom renovation, further elevated in 2020 by a chefs kitchen adorned with quartz countertops, a gas range, and a new stainless refrigerator. Modern, A-plus finishes flow throughout the main level, while the lower level hosts a fully self-contained one-bedroom suite with shared laundry and a private side entrance ideal for supplemental income. An additional third bedroom downstairs boasts generous storage and a spa-inspired en-suite with heated floors. Mechanical upgrades include a high-efficiency furnace, an owned tankless water heater, and a new roof installed in 2021. Residents enjoy the Adam Beck French Immersion catchment and a convenient five-minute walk to Long Branch Metrolinx Station. For those seeking expansion, the property qualifies subject to permits and an arborists report for a garden suite of approximately 1,290 sq ft. With three parking spaces and every modern comfort, this residence offers a sophisticated yet relaxed lifestyle in one of Etobicoke's most desirable enclaves. **Driveway is shared. Do not park on shared driveway. Please use street parking for all viewings.** (id:60626)
International Realty Firm




