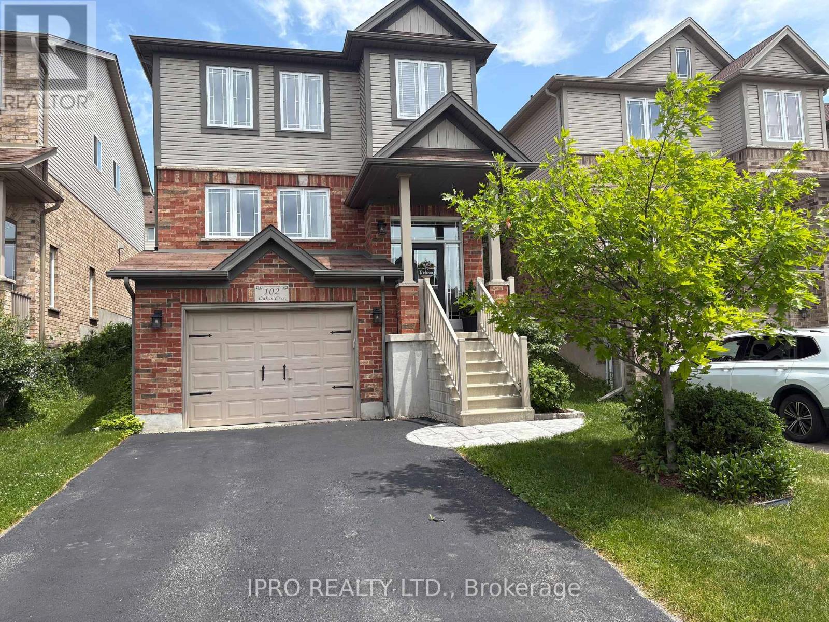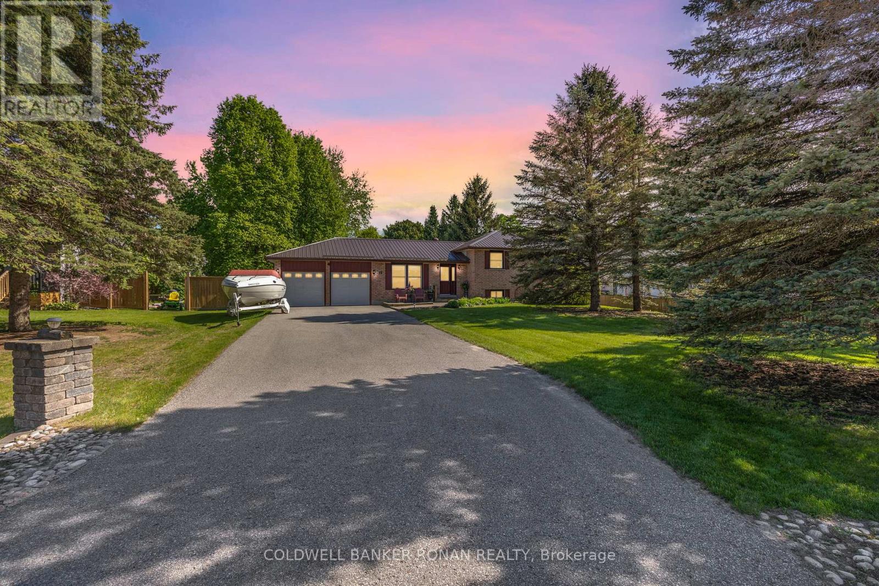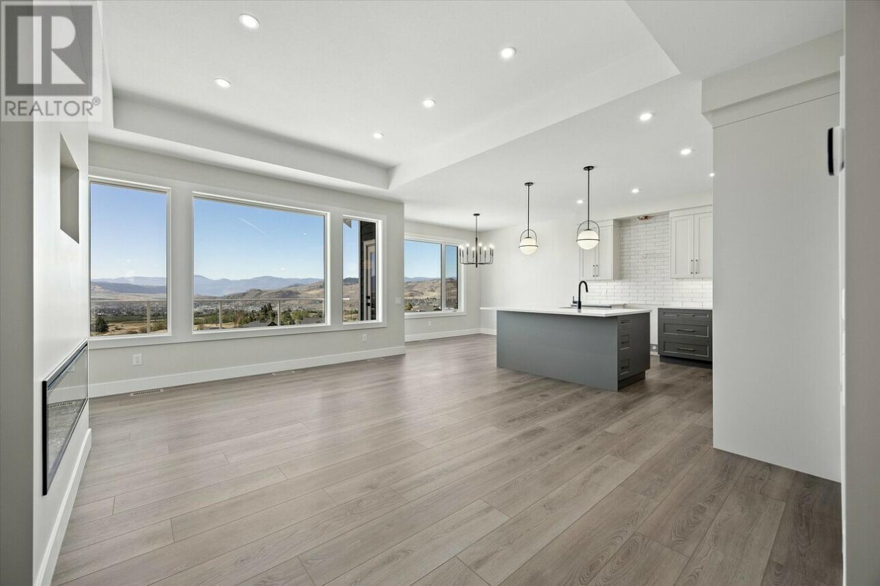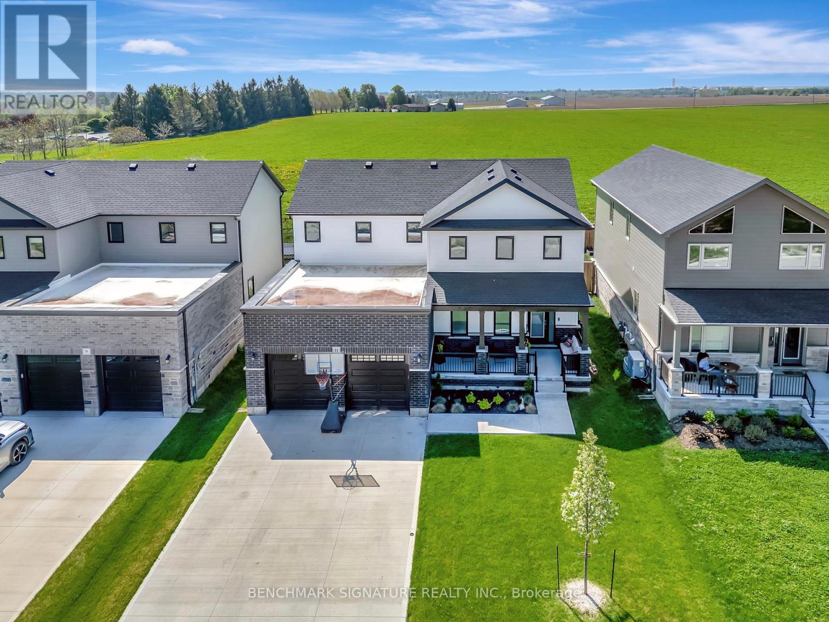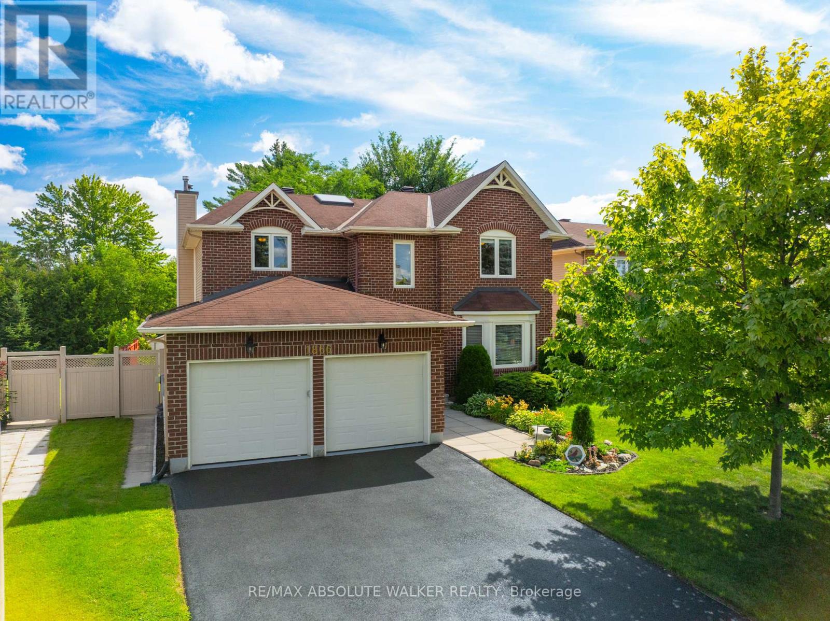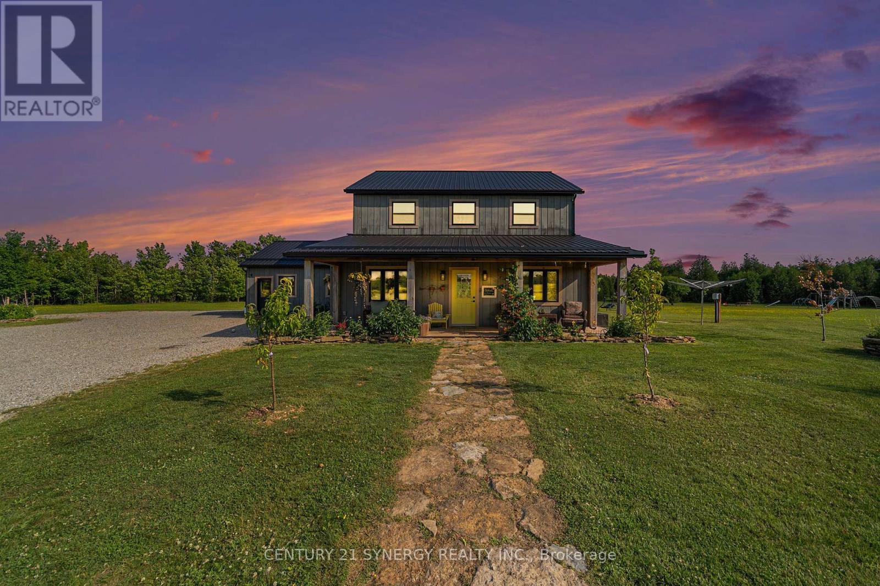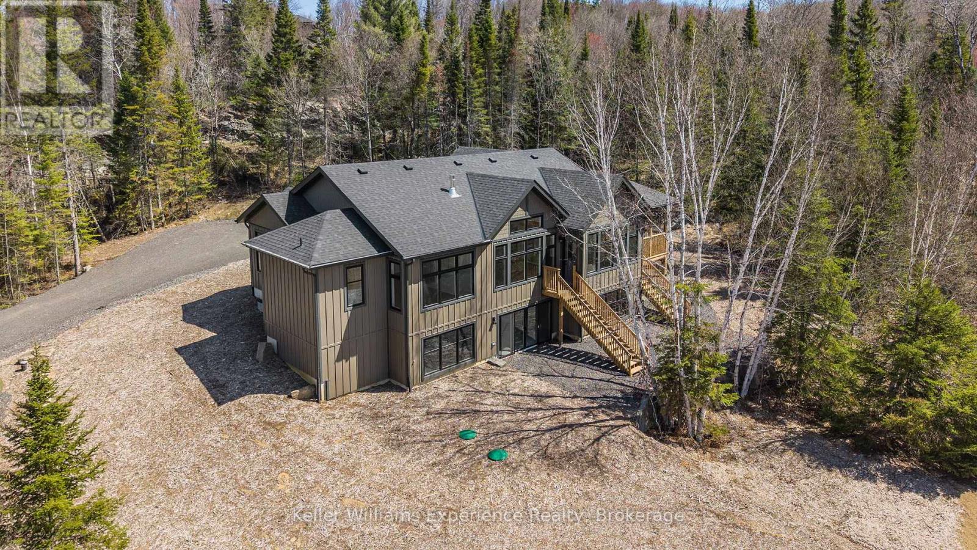102 Oakes Crescent
Guelph, Ontario
Discover your dream home in Guelph! This beautifully maintained two-storey detached home offers 3+1 bedrooms and 3.5 bathrooms, perfectly situated in a prime Guelph location just minutes from highly-regarded schools, convenient shopping, and the University of Guelph.Step inside to bright, open living spaces, professionally painted and designed for comfortable family life. Enjoy upscale finishes throughout, including a convenient upstairs laundry room, a luxurious jet tub in the ensuite for ultimate relaxation, and a new cozy gas fireplace creating a warm ambiance.The beautifully finished basement truly sets this home apart, offering incredible in-law suite potential or an excellent opportunity for supplemental income. Complete with a kitchenette, full 4-piece bathroom, new vinyl plank flooring, and impressive 9-foot ceilings, this self-contained living space provides exceptional flexibility and additional enjoyment.Outside, the professionally landscaped yard is an entertainer's delight, featuring a beautiful deck and gazebo perfect for summer gatherings. This home also boasts new stylish appliances, new central air, and a water softener (all 2024), ensuring modern comfort and efficiency.This is a Guelph GEM! Don't miss this incredible opportunity to own a versatile and meticulously cared-for home in a fantastic community. (id:60626)
Ipro Realty Ltd.
62 Sir Raymond Drive
Toronto, Ontario
Attention Contractors/Renovators! This detached bungalow is in prime Guildwood Village on a beautiful lot on a quiet street. This home is being sold after undergoing partial renovations to open up the main floor and update its finishings. This is an opportunity to design a home to your dream specifications or to complete the renovation and sell as an investment. The basement has a separate entrance with income potential. The large backyard has an in-ground pool and tons of green space. Other features include a carport and Private driveway for up to four cars. Just steps away from the Scarborough Bluffs in a warm community with parks and abundant outdoor activities for all the family. Home being sold under power of sale. (id:60626)
Property.ca Inc.
15 Burbank Circle
Adjala-Tosorontio, Ontario
If you are looking for a backyard retreat where your home feels like you're away for the weekend, then this is it! Make this 3 bedroom side split your Monday-Friday home & your Weekend get away all in one. This 97'x356' private, fully fenced & treed lot offers an above ground pool & deck, large mature trees, a stream running through the back of the lot, gazebo for shade, a clothes line; a firepit to sit & enjoy in the evenings. This renovated house offers hickory floors through the main & upper levels. Open concept is great for having guests with the living room & modern kitchen opened up & a w/out to the sunroom, more living space with an electric fireplace & w/outs to this amazing backyard. 3 bdrms with the Primary offering a 2 pc en-suite & an amazing view to wake up to every morning. A few steps down the family room is rustic & spacious with a gas fireplace & closets for storage, great for the growing family. Laundry room has 2 pc washroom which can be converted to a 3 pc. Metal roof in 2014; double car heated garage with insulated doors, a sink, storage & w/out to the sunroom. Lots of parking for 8 cars, quiet part of town that feels like you're in the country. If you want a house & a weekend retreat all in one, this is worth the look! (id:60626)
Coldwell Banker Ronan Realty
203 Whistler Place
Vernon, British Columbia
Discover this stunning, move-in ready home by Carrington Homes. From the moment you arrive, you'll be captivated by the sweeping deck views of Vernon's picturesque mountains and stunning lake. Enjoy alfresco dining on the deck or sip your morning coffee while taking in the serene vistas from the master bedroom. Unwind on the lower patio and bask in the gorgeous sunset views. This bright, spacious home boasts on-trend neutral colors, high-end materials, and exceptional workmanship throughout, from the signature walk-through pantry to the abundant master bedroom. Nestled in the sought-after Foothills subdivision, across from a beautiful playground, tennis courts, and green space. This 3 bed 2.5 bath + Den level entry home with finished basement offers low-maintenance living with no strata fees. It's a short drive to Silver Star Mountain, Vernon, local beaches and parks, **GST APPLICABLE. **PTT EXEMPTION for qualified buyers. (id:60626)
Bode Platform Inc
10773 Lakeshore Road
Wainfleet, Ontario
Looking to downsize without downgrading your lifestyle? Welcome to 10773 Lakeshore Road, a charming 2-bedroom, 1-bath lakefront bungalow where relaxation meets real estate gold. Tucked away on a private stretch of Wainfleet's Lake Erie shoreline, this cozy stunner boasts jaw-dropping 180 degree water views, a warm wood interior, and a four-season sunroom w/ cozy gas fireplace - perfect for morning coffees or storm-watching sessions. Outside? A lush oasis with fruit trees, blooming wisteria, and perennial gardens that would make the Royal Botanical Gardens proud. A natural gas generator and a jaw-dropping $350K$450K custom stone "Hawaiian wave" break wall deliver peace of mind and ample shoreline protection. Need more? A spacious two-car garage, paved driveway with 8 car parking, and a partially finished basement ready for your vision. And yes, deer, monarchs and bald eagles are known to drop by, because even they know this place is a catch. Whether you're retiring in style or simply craving lake life serenity, this rare gem delivers big views, bigger charm, and unbeatable value. (id:60626)
A.g. Robins & Company Ltd
121 Buick Boulevard Nw
Brampton, Ontario
Beautiful & well lit detached home built by Mattamy in Brampton's most family friendly &cosmopolitan neighbourhood. Freshly painted, hardwood floors on main level, Oak staircase & carpet free upper-level. Chef's kitchen feature, quartz counter-top & backsplash, l arger centre island & S/S appliances. Separate Pantry/storage closet. Spacious dinning area & living room. Big Master bedroom with walk-in closet & 5-pc ensuite bath; 2 good sized bedrooms, linen closet & dedicated study/work area on upper-level. Huge backyard with paver stone patio for enjoying outdoors. Legal personal use basement having a huge drawing room & a dry kitchen, perfect for hosting parties or having family gatherings. Basement also has a 3-pc ensuite with a standing shower, one standard bedroom & one small room which can be transformed into office, gym or for extra storage needs. Extended driveway so you can part upto 4 cars. Just a few steps away from the bus stop and elementary school, walking distance to parks, grocery stores & recreational areas. About 5-7 minutes drive to Mount Pleasant Go Station, Community Center, Daycare, Pharmacy and Plaza. Rightly located for a convenient and comfortable living. Special Offer: $15,000 credit! Seller is offering a $15,000 credit to accepted offer before August 3rd 2025. (id:60626)
Homelife Silvercity Realty Inc.
11 Totten Street
Zorra, Ontario
Welcome to 11 Totten Street in Embro, a beautifully appointed 4-bedroom, 2,279 sqft Net Zero Ready home offering luxury, comfort, and panoramic views of open farmland. This premium lot offers peace and privacy, making it the perfect rural escape yet you're still minutes from Woodstock and just a short drive to Londons Masonville Place and major highways 401/403. Thoughtfully built for long-term efficiency and comfort, the home includes rough-ins for solar panels, 2 inches of spray foam insulation beneath the basement slab for superior warmth and dryness, and a dual fuel cold-climate heat pump with high-efficiency furnace. Triple-pane windows, extra insulation, and advanced air sealing also support cleaner indoor air ideal for allergy-sensitive households. Inside, discover a true gourmet kitchen featuring wall ovens, a large walk-in pantry, chimney-style hood fan, and premium KitchenAid appliances. A stunning 11.5-foot island anchors the space, perfect for entertaining. Stone countertops, engineered hardwood floors, and a sun-filled open-concept layout elevate the everyday. The primary suite includes a spa-like ensuite with a deep soaker tub, frameless glass shower, while the 9-foot basement walls offer outstanding potential for future finished space that doesn't feel like a basement. A premium concrete oversized driveway leads you in, and a covered rear patio lets you take in beautiful, uninterrupted views of the countryside. With modern comforts and timeless style, this home offers a rare balance of rural charm and urban access. Schedule your private tour todayhomes like this dont come along often. (id:60626)
Benchmark Signature Realty Inc.
17 Stanley Road
Kawartha Lakes, Ontario
Top 5 Reasons You Will Love This Home: 1) Beautifully crafted brick bungalow offers 90' of private waterfront on the scenic Trent Severn Waterway, with a spacious attached two-car garage plus an additional detached single-car garage, perfect for use as a workshop or extra storage, this property is designed to suit both everyday living and hobbyists 2) Tucked away on a quiet, private road, you'll enjoy the tranquility of waterfront living with the added convenience of quick access to Highway 12 and 48, for boating enthusiasts, it's just a short and picturesque ride down the river to the open waters of Lake Simcoe, Georgian Bay, and beyond 3) Main level featuring two generously sized bedrooms, including a primary suite with ensuite bathroom, alongside a spacious open-concept layout that enhances the soaring cathedral ceilings and a wall of windows and doors that flood the space with natural light while offering panoramic water views 4) The partially finished walkout basement includes a cozy wood-burning fireplace and ample space to create additional bedrooms or recreational areas to suit your needs 5) Enjoy peace of mind with a maintenance-free steel roof and a well-designed 1,682 square foot main level layout, flaunting comfort, functionality, and the perfect setting for relaxed waterfront living. 1,681 above grade sq.ft plus a partially finished basement. Visit our website for more detailed information. (id:60626)
Faris Team Real Estate Brokerage
1866 Robinwood Place
Ottawa, Ontario
Tucked away on a quiet, family-friendly street and surrounded by mature trees and lush greenery, this turnkey 4 bedroom, 3 bathroom home offers the seamless blend of comfort, style, and serenity, right in the heart of sought-after Chapel Hill. From the moment you step inside, you will notice the care and attention that has gone into every corner of this refreshed and meticulously maintained home. Gleaming hardwood floors flow throughout the spacious principal rooms, while large windows flood the space with natural light. The formal living and dining rooms set the stage for effortless entertaining, and the updated eat-in kitchen features new countertops, backsplash, and appliances. Overlooking a private, lush backyard, complete with deck, mature hedges, and vibrant greenery, your own personal sanctuary to garden, entertain, or simply take in the beauty of nature. Cozy up in the family room, anchored by a charming fireplace and take advantage of the main floor laundry and mudroom for added everyday convenience. Upstairs, the generously sized primary suite offers a walk-in closet and a refreshed 4-piece ensuite with updated vanity, sink, and faucet. Three additional bedrooms and an updated family bathroom provide plenty of room for growing families or guests. A partially finished basement expands your living space even further, with a rec area, plenty of storage, and a cedar closet, perfect for storing seasonal essentials. All of this is just steps from top-rated schools, parks, shopping, recreation, and public transit. Thoughtfully updated, lovingly cared for, and truly move-in ready, this home checks every box. Welcome to 1866 Robinwood Place! (id:60626)
RE/MAX Absolute Walker Realty
1789 Matheson Drive
Montague, Ontario
Homesteader's dream on 40+ acres, ideal for hobby farmers & those looking to live close to nature without sacrificing nearby amenities. All major living spaces (incl. primary bedroom) are located on the main floor, ideal for all ages and stages. The slab-on-grade design eliminates any concerns beneath your feet, with state-of-the-art utility room on ground level and radiant in-floor heat. Drop your boots in the foyer after a walk on the trails or time spent in the garden, and hang up your coat on the custom built-in shelving. The kitchen features honeycomb tile, open shelving, propane stove & L-shaped island. The main floor bedroom includes a walk-in closet & roughed-in ensuite bath, ready for your finishing touches. Open concept dining room overlooks the pond, and living room ft. a cozy fireplace and patio leading outside. Upstairs are 3 generous bedrooms with ceiling fans, custom blinds & fresh paint. The main 4pc bath has a soaker tub with tile surround & built-in storage. Watch movies, play, or work from home in the family room. Heated, insulated double attached garage was wired & has metal sheeting. Outside, there is a powered & watered chicken coop + shed, a 2nd coop with run, 100' x 200' vegetable garden, underground water lines & trails throughout the wooded acreage to enjoy year round. The pond freezes over in the winter & is a gathering site for skating parties and bonfires. A second 30'x24' garage with steel roof is insulated, wired ready for your finishing touches. Upgraded propane system with torpedo tank, underground lines & hookup for future Generac generator. Modern & efficient mechanical systems including steel roof, 200-amp service, HRV & H20 softener. Golf cart & map available for showings so you can tour the properties trails with ease. Full list of upgrades, expenses & negotiable items available upon request. If you've been dreaming of growing your own food, raising animals & enjoying the outdoors, this is your opportunity. 24hrs irrevocable. (id:60626)
Century 21 Synergy Realty Inc.
2350 Kews Rd
Shawnigan Lake, British Columbia
This beautiful 3 bedroom, 2 bath home with two bonus flex rooms boasts 1,425 sq ft of seamless flow and stylish finishes. The bright, updated kitchen features stainless steel appliances and a wine fridge, perfect for entertaining. The open-concept dining and living area includes a cozy fireplace, creating an inviting atmosphere. Enjoy the beautifully tiled bathrooms and the heated outdoor pool, complete with a poolside bar for relaxing afternoons. The large outdoor patio and lush backyard provide plenty of space for outdoor gatherings. Additional perks include a 2022 septic system, 2025 roof, 2025 hot water tank and all new attic and crawlspace insulation – plus covered parking. This home is a perfect blend of comfort and luxury! (id:60626)
RE/MAX Island Properties (Du)
85 - 1016 Pondview Court
Lake Of Bays, Ontario
LUXURY MUSKOKA HOME in a NATURAL SETTING Newly Completed in 2024 -- among trees, rock, wildlife in the Exclusive Northern Lights Community. This home must be sold, immediate possession is possible!! This location is 15 minutes from downtown Huntsville, and is the up-and-coming estate community to be enjoyed for many years to come! This home is positioned on 1.7 acres, next to the (future) pond location! There is 2000+ sq ft of MAIN FLOOR living space finished on the main floor, including custom finishes, expansive living areas , 3 large bedrooms, office space, MUSKOKA ROOM, custom wood finishes, big windows, cathedral ceilings, laundry, garage access, fireplace and MORE! The large, walk-out basement has virtually unlimited potential for more bedrooms, bathrooms, play space, and storage for all that life has in store for you here! Double attached garage w/ electric car charger, mudroom/laundry room adjacent. This house compares well to others in the community, come book a showing and see! The road, common elements are shared parts of the condominium in this neighborhood. (id:60626)
Keller Williams Experience Realty

