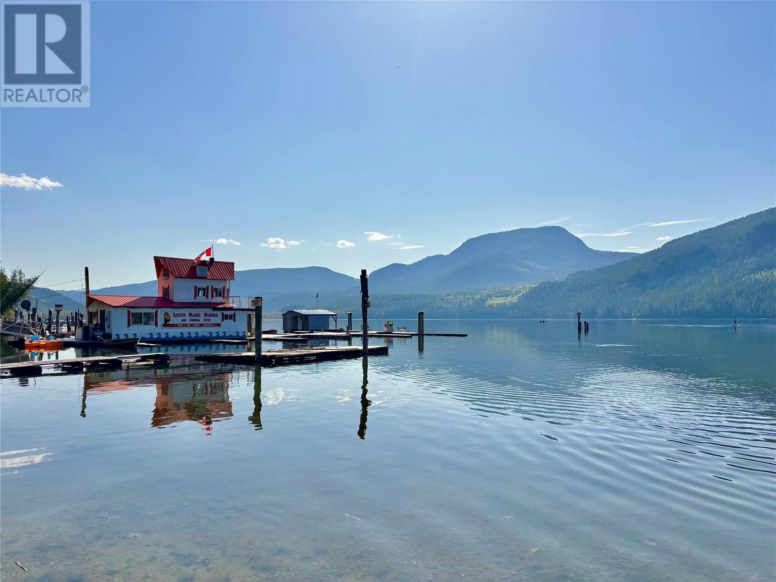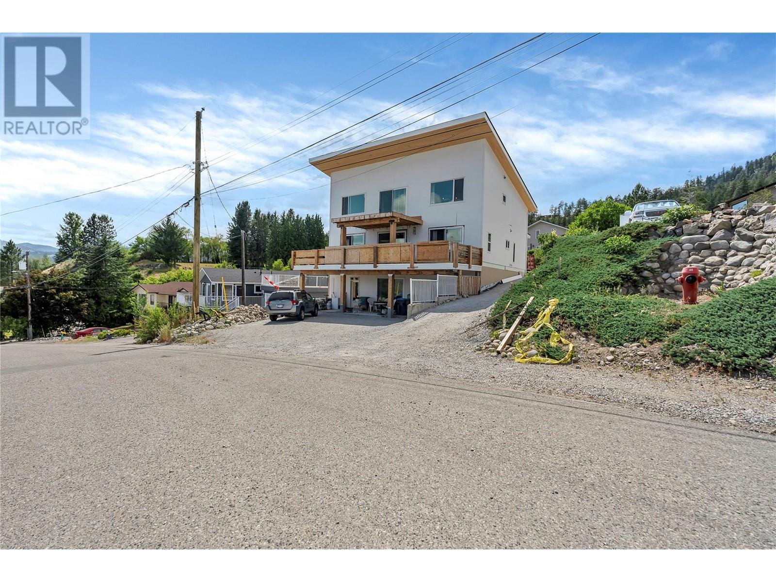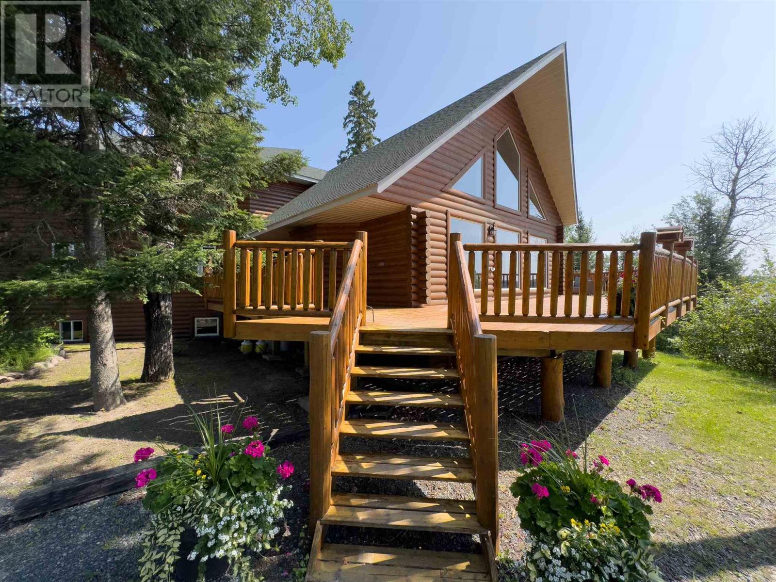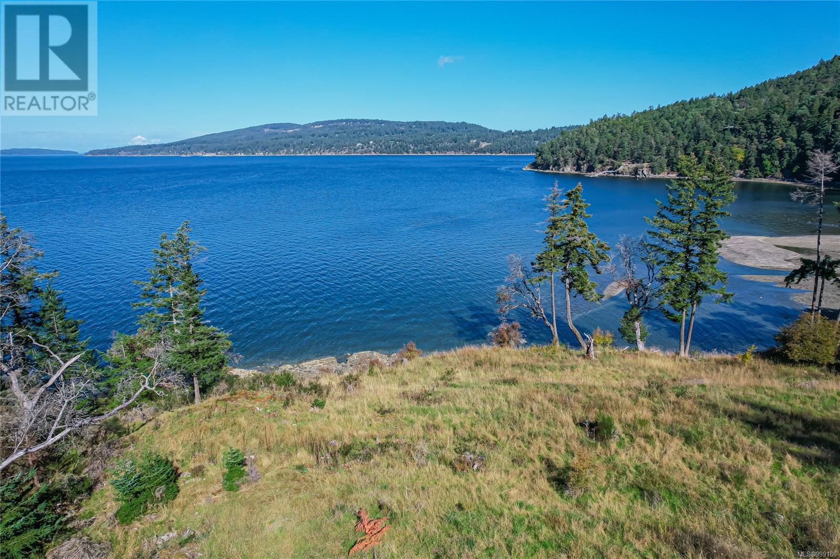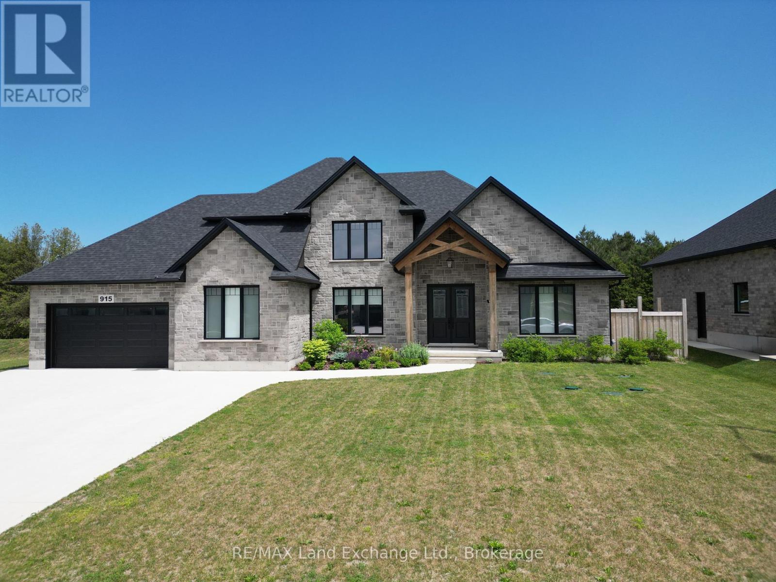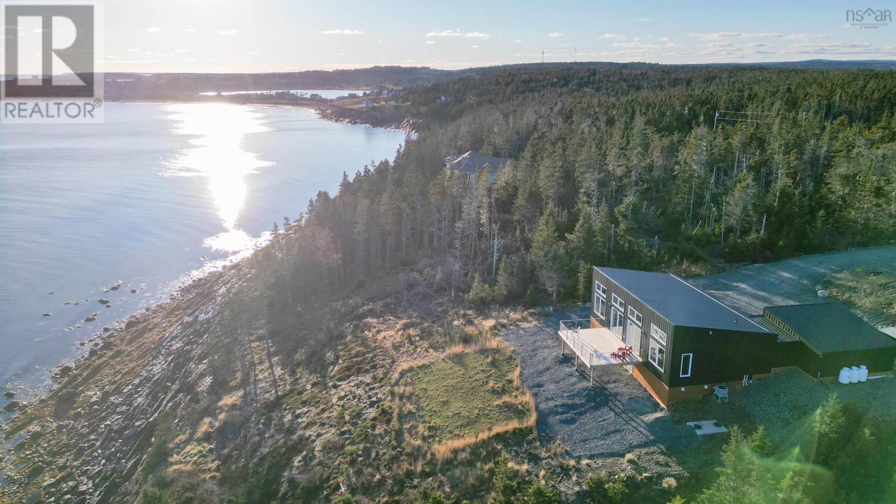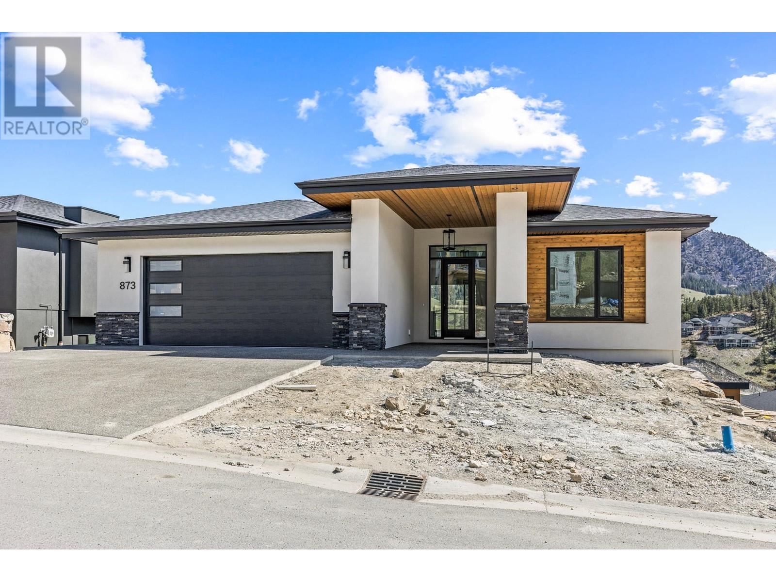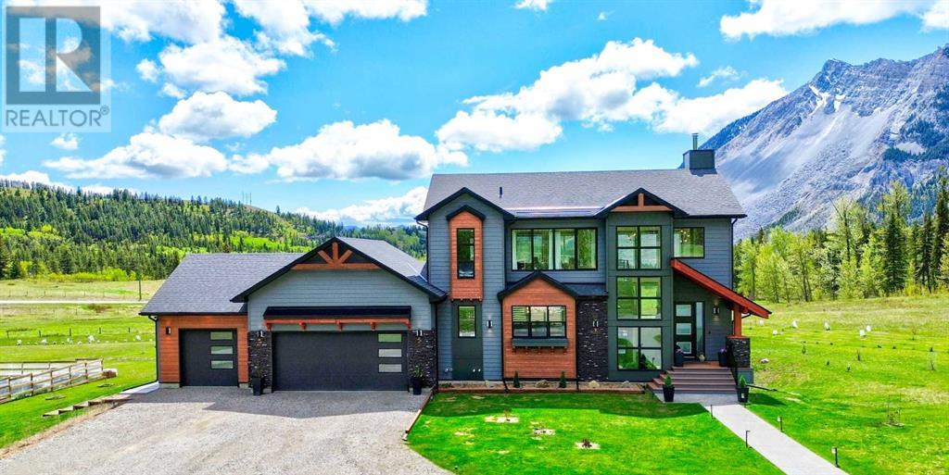1013 Goodlife Lane Lane
Dorset, Ontario
Welcome to your dream waterfront escape! This exceptional property, less than a year old, offers the perfect blend of modern comfort and natural beauty. Situated on just an acre of flat, beautifully landscaped, it boasts 125 feet of pristine water frontage and year round access- ideal for all season living or a luxury vacation retreat. Step inside to find a 9 foot ceilings, a spacious open-concept layout, and high-end finishes throughout. With 5 bedrooms and 2.5 bathrooms, there's plenty of room for the whole family. The chef's kitchen is a true showstopper, perfect for entertaining, and opens into a large living room and games room for cozy nights in. The primary suite features an elegant ensuite bathroom and a walkin closet for added comfort. Outside, enjoy an oversized L-shaped deck perfect for relaxing on rainy days or watching sunsets over the lake. A 36 foot dock awaits your boat or kayak, while a volleyball net and sandy area, large fire pit, and newly hydroseeded lawn provide endless outdoor fun. The property also includes a large bunkie with power, perfect for guests or additional living space. Features Metal roofing deck 14 x 40 plus 8 x 24. New drilled well and septic system. On demand hot water, central A/C, high efficiency propane furnace. 18 KW Generac generator, iron and UV filters, 200 Amp panel. Parking for up to 6 vehicles. Outdoor Enthusiast's Paradise: Located just 1 minute from ATV trails and 2 min from OSC and cross ski trails, plus kayak and hiking routes. Explore nearby parks, a lookout tower, and a local musuem, all minutes away. The charming town of Dorset - only 7 minutes away offers amenitimies like grocery stores, LCBO and restaurants. Whether you're looking for a tranquil family home, a weekend retreat, or an investment property, this waterfront gem checks every box. (id:60626)
One Percent Realty Ltd. Brokerage
3614 Lumby Mabel Lake Road
Lumby, British Columbia
Welcome to South Mabel Marina! The only Marina and destination spot on the entire South end of Mable Lake, one of BC' deepest and most popular fishing lakes. The property consists of a 1.10-acre parcel of R-6 zoned waterfront land that comes improved with a cabin, covered trailer and a 22-boat slip Marina with gas pump, general store, wet bar w/ seating area & additional residential unit. Several lakeview building sites on the waterfront acreage. The store carries an inventory that includes fish tackle, bread, milk, eggs, ice cream, fishing rods and camping supplies. Fishing charters also available. This is the only retail outfit on the South end of the lake. Located right next door to Mabel Lake Provincial Park, 100+ site campground & public boat launch which provides a never-ending stream of customers in summer along with the Mabel Lake Resort on the North end of the lake. Great opportunity to scale the business operations. Comes with several 2-stroke engine boats, canoes, paddle boats & much more. A full equipment list is available to potential buyers. (id:60626)
Nai Commercial Okanagan Ltd.
6074 Jackson Crescent
Peachland, British Columbia
Welcome to 6074 Jackson Crescent - Nestled in a peaceful, sought-after community with sweeping southern views of Okanagan Lake, this new construction is the perfect canvas for a buyer ready to add their personal touch. Built with insulated concrete forms (ICF) for superior energy efficiency, soundproofing, and durability, this home offers an intelligently designed open-concept layout featuring: Main floor 2 bedrooms and 2 bathrooms, Vaulted living room with natural lighting, spacious galley-style kitchen large dining area, deck with lake views—ideal for entertaining or relaxing. Upstairs, the loft provides a generous space and a dream primary suite, with vaulted ceilings, custom ensuite shower, water closet—and luxurious soaker tub area. The walk-out lower level is impressive, featuring: A fully self-contained 2-bedroom legal suite—perfect for mortgage support or extended family, additional bedroom, bathroom, and laundry as part of the main residence, spacious bonus room with a separate entrance-designed as a home theatre or games room, currently drywalled and ready for customization, a 28’ x 28’ garage pad is completed, with the standard garage design included in the plans—or reimagine it to suit your needs (rooftop deck, studio, workshop—the choice is yours). This is a rare opportunity to live in a well-established neighborhood in a custom-built home designed for modern living. Finish it your way and make it truly yours. (id:60626)
Canada Flex Realty Group Ltd.
Canada Flex Realty Group
880a Cedar Point Road
Waldof, Ontario
WOW! 880A Cedar Point Road on Eagle Lake is a truly breathtaking 7-bedroom, 3-bathroom log cabin retreat nestled on a sprawling 2.4-acre lakeside lot. Situated amidst the rugged beauty of the Canadian Shield, this 5,700 sq ft home is a testament to enduring craftsmanship, seamlessly blending rustic charm and modern comforts. Its solid foundation, anchored in the ancient stone landscape, ensures this luxury log cabin will be cherished for generations. Inside you'll be greeted by the expansive great room with its soaring vaulted ceilings, exposed timber beams, and a propane fireplace – all bathed in natural light streaming through a wall of windows showcasing those serene water views. Above, a large loft area overlooks the great room, providing a perfect spot for an entertainment area and additional relaxation space. The open-concept kitchen and dining area are perfect for entertaining, with modern appliances, custom wood cabinetry, and ample counter space. Retreat to the luxurious master suite, complete with a large office, breathtaking views, and a spa-like en-suite featuring a shower and bath combo, plus double vanity bathroom. The additional bedrooms are spacious and inviting. Downstairs, a large fitness and recreation room offers plenty of room for relaxation, wellness and fun. Outdoors, the expansive deck is perfect for outdoor gatherings, manicured grounds offer ample space for activities, plus a charming guest cottage. For fishing enthusiasts, this property is a dream come true, with easy access to prime fishing spots. Two trailer spots and a large garage ensure you have room for all your outdoor gear. This property can be run as its own lodge, but there's an option to sweeten the pot by considering a package deal that includes the prestigious Cedar Point Lodge. This exclusive option adds another layer of luxury and investment potential. Schedule your private showing today - by appointment only, for discerning buyers. (id:60626)
RE/MAX Northwest Realty Ltd.
128 Narrows West Rd
Salt Spring, British Columbia
This is perhaps the most beautiful waterfront lot in the Narrows West Development on Salt Spring Island! It is a sunny 3 acre lot with 311 feet of low bank waterfront which is fee simple, non-strata and allows for a primary house, a 602sqft cabin, and accessory buildings. There is a large flat area by the water’s edge where you can build your dream home. Rarely do such parcels of land come up for sale. This lot has a drilled well, a completed perc test for a future septic system, a BC Hydro right of way, a roughed in driveway and multiple potential sites for buildings. Salt Spring Island is a thriving community in the Southern Gulf Islands with a K-12 School system, a hospital, indoor community pool and many shopping and entertainment options. It is known for its laidback atmosphere and its active farming community. By appointment only. Price plus GST. All measurements are approximate, Buyer to verify if important. (id:60626)
Macdonald Realty Salt Spring Island
441 Memorial Ave
Qualicum Beach, British Columbia
Renovate to create a magnificent ocean view residence or redevelop with future opportunities in mind. Featuring dramatic ocean views, walk to the amazing sandy beaches; golf course a chip shot away; Heritage Forrest parkland and village centre minutes away. New regulations allow strata subdivision by way of development permit process. Two titles available for detached residences plus!. Existing spacious residence offers comfortable living. Bright country kitchen, ocean view living dining and primary bedroom. Open family room overlooks expansive yard and across to golf course. Renovate and create an amazing ocean view home. Build town homes plus rental units or hold for future development. The choice is yours! Call us today. (id:60626)
RE/MAX Professionals
915 Bogdanovic Way
Huron-Kinloss, Ontario
Welcome to your dream family home, nestled just a stroll away from the shores of Lake Huron in Crimson Oak Valley subdivision just south of Kincardine! This stylish stone, brick and timber frame 4 bedroom residence offers over 4300 sq ft of living space, on three floors, and where functionality meets modern living. The grand foyer greets you, the high ceilings and subtle tones create a sense of warmth, space, and light; the open concept design makes the home perfect for family gatherings and comfortable living. Note the large office, stylish and practical, providing an ideal environment for working remotely; the great room is the heart of this home, designed for relaxation with it's gorgeous stone fireplace and expansive layout. A culinary delight awaits you with the chef's kitchen boasting sleek countertops, centre island, plenty of cabinetry, and a large pantry; the dinette is a delightful hub for family meals with access to the covered porch for outdoor enjoyment. Retreat to the main floor primary suite with patio doors to the hot tub area; this sanctuary also features a walk-in closet plus ensuite with a dreamy soaker tub and a tile/glass shower. Completing the main level is a 2 pc powder room, plus laundry/mud room boasting a multi-functional space for children's sports equipment or a dedicated pet-friendly zone with direct access to the backyard. The second level offers 2 generously sized bedrooms, with plenty of closet space (note the bonus storage area within the walk-in closet!) and a shared 4 pc bathroom. The expansive lower level with almost 9' ceilings enjoys a family room for cozy movie nights or relaxed gatherings, games area, exercise room, bathroom, 4th bedroom, plus bonus storage/flex room. Other exceptional features and modern comforts; gorgeous LVP flooring, durable and easy care for children and pets; hardwired generator, attached oversized double car garage, huge fenced and landscaped backyard complete with hot tub, partially covered back porch. (id:60626)
RE/MAX Land Exchange Ltd.
113 Maplestone Drive N
North Grenville, Ontario
Maplestone Lakes welcomes GOHBA Award-winning builder Sunter Homes to complete this highly sought-after community. Offering Craftsman style home with low-pitched roofs, natural materials & exposed beam features for your pride of ownership every time you pull into your driveway. Our Windsong model (designed by Bell &Associate Architects) offers 1500 sf of main-level living space featuring three spacious bedrooms with large windows and closest, spa-like ensuite, large chef-style kitchen, dining room, and central great room. Guests enter a large foyer with lines of sight to the kitchen, a great room, and large windows to the backyard. Convenient daily entrance into the mudroom with plenty of space for coats, boots, and those large lacrosse or hockey bags. Customization is available with selections of kitchen, flooring, and interior design supported by award-winning designer, Tanya Collins Interior Designs. Ask Team Big Guys to secure your lot and build with Sunter Homes., Flooring: Ceramic, Flooring: Laminate (id:60626)
Royal LePage Integrity Realty
3440 Sandpiper Dr
Courtenay, British Columbia
Rare opportunity to own more than a quarter acre of walk on waterfront in Courtenay! Enjoy expansive ocean views from a new (recently redone) deck, and large windows throughout the kitchen and living spaces. This home has been meticulously and lovingly maintained by the original owner. Ideal, quiet and private location beside Millard Park. The bright upper level has plenty of natural light, a large kitchen, ample cabinetry, with a breakfast nook and separate dining area all opening onto the large deck with beautiful ocean views. There are also three bedrooms on the upper level, including a primary suite with a walk-in closet and 4-piece bathroom. The lower level features a welcoming foyer, a fourth bedroom, large garage, a versatile family room, indoor sauna, storage, and patio access with a hot tub. This unique property is a rare offering with its unbeatable location, stunning views, and great condition, including a new roof. Opportunities like this don't come along very often - book your showing today! (id:60626)
Exp Realty (Ct)
200 Middle Road
Kingsburg, Nova Scotia
Appropriately named The Black Pearl, this new home is a rare gem with a contemporary chic design, clad with black metal siding and roof, and set in the sought-after village community of Kingsburg, moments from quiet Kingsburg beach, world-renowned hiking trail Gaff Point and Hirtles Beach. Well set back on solid rock, approx. 150 ft of oceanfront and 4.7 acres. Its elemental beauty will truly captivate you however it is the quality build that will make it a sure bet. With its ICF fireproof construction and all the bells and whistles of a new home, you can relax into any season and enjoy the wildest storms comfortably. The open-concept custom kitchen with its large Silestone Costentino countertop island and adjoining living room are perfect for preparing romantic dinners or hosting guests. The main bedroom seamlessly transitions with its impressive views, walk-in closet and large ensuite bathroom with in-floor heat. Experience this convenience throughout with a second bedroom, additional bathroom, mudroom, attached double garage, spacious laundry area, high ceilings, beautiful lighting, ducted heat/cool/humidity control system and a 1476 sq. ft., bone dry 6.2 ft high concreted basement that is encapsulated and shares the ambient climate of the home. With vast ever-changing views from the large deck or ocean-facing windows throughout, you'll be living luxuriously with both sunrise coffees and moonlit soaker tub moments. This one-level, TURN-KEY home with its tasteful modern furnishings would be ideal for retirement, professionals, a vacation home, an investment or a small family as there is plenty of room for expansion on the property and the new septic is designed for three rooms. Please ask your agent for a complete Digital Information Booklet to review all the features as there are too many to include here. (id:60626)
Engel & Volkers (Lunenburg)
873 Melrose Street
Kelowna, British Columbia
Brand New Walkout Rancher with Legal suite! In a Gorgeous new neighbourhood with sweeping views of the valley and majestic mountains beyond. Every detail is attended to, from beautiful custom tile work, to a chic modern colour palette & an excellent use of space. Open concept living & dining areas spill onto a large covered deck, perfect for entertaining. The primary bedroom enjoys a gorgeous view and comes complete with a large walk-in closet, luxury soaker tub, double sinks and a huge glass and ceramic shower. Downstairs find 2 more large bedrooms, a full 5pce. bath, Recreation room, & covered patio. Additionally, a legal 2-bed suite offers versatile options for hosting guests or earning rental income. Oversized double garage with extra wide driveway. Extra insulation and airtightness, Energy Step Code 3 compliant (R24 walls and R60 ceilings) to save on energy costs! Just a 40 min drive to Big White, 2 min drive to Black Mountain Golf course, 20 minutes to downtown & only a 15 min drive to UBCO. 10 year New Home warranty. Virtual tour at https://youriguide.com/873_melrose_st_kelowna_bc/ (id:60626)
Macdonald Realty
2616 Valley Ridge Drive
Frank, Alberta
Many people choose to live in the Crowsnest Pass because of its breathtaking beauty. This gorgeous home was completed in 2023 and is built to take full advantage of the stunning mountain views in every direction. In the colder months, enjoy those views from inside the beautifully designed three-bedroom, three-bathroom home. The open concept kitchen, dining and living room areas are perfect for entertaining. They say the kitchen is the heart of the home, and this one does not disappoint. With granite countertops, custom cabinets, a Jennair gas range, LG ThinQ appliances, triple sink, butler's pantry, and two islands, it is truly a must see. High ceilings over the living room showcase the beautiful and very efficient Valcourt Uptown 600 wood burning fireplace. The open staircase leads up to the remarkable primary suite. Huge windows bookend the room, with total flexibility to arrange as you choose. There's plenty of space for an office, sitting area, or whatever you might dream up. The five-piece ensuite complements the bedroom, with a beautifully tiled shower and hydra sense jacuzzi tub, and again, the views! A huge walk-in closet completes this luxurious retreat - you may never want to leave. On the lower level, there are two bedrooms, a three-piece bathroom, gym (or den/office) and a warm, welcoming family room accented with a beautiful Napolean electric fireplace, and the same huge windows as the rest of the home, plus a walkout to the covered deck. A triple car garage finished the home, with ample room for parking and storage. As the weather turns warmer, enjoy the views from the deck off the dining room, equipped with two gas lines - one for your barbeque, and another for your firepit (imagine the stargazing!). Or run one gas line down to the lower covered deck that is protected from the wind without compromising the views, with a six-foot glass wall. Situated on 3.11 acres, the current owners have nurtured the lawn and planted 600 trees, all covered to protect from the deer and with hoses set up for easy watering. In addition to the raised garden beds, there is an amazing greenhouse already equipped with water and power. You will definitely want to see this exceptional property - call your favourite REALTOR® today. (id:60626)
Grassroots Realty Group


