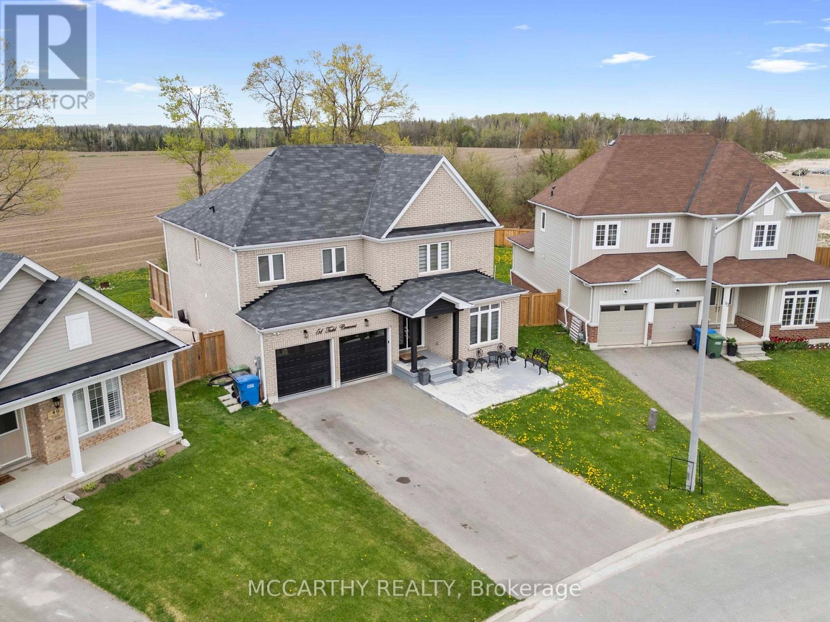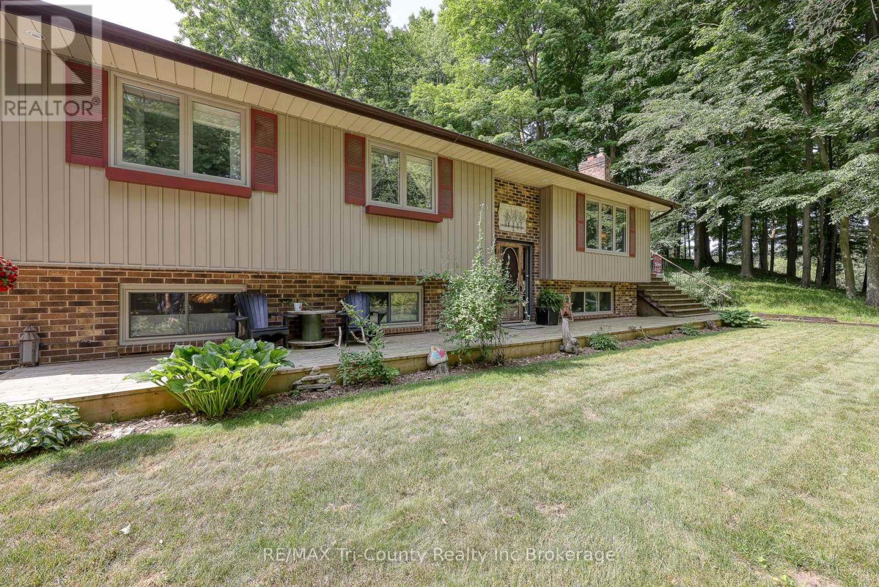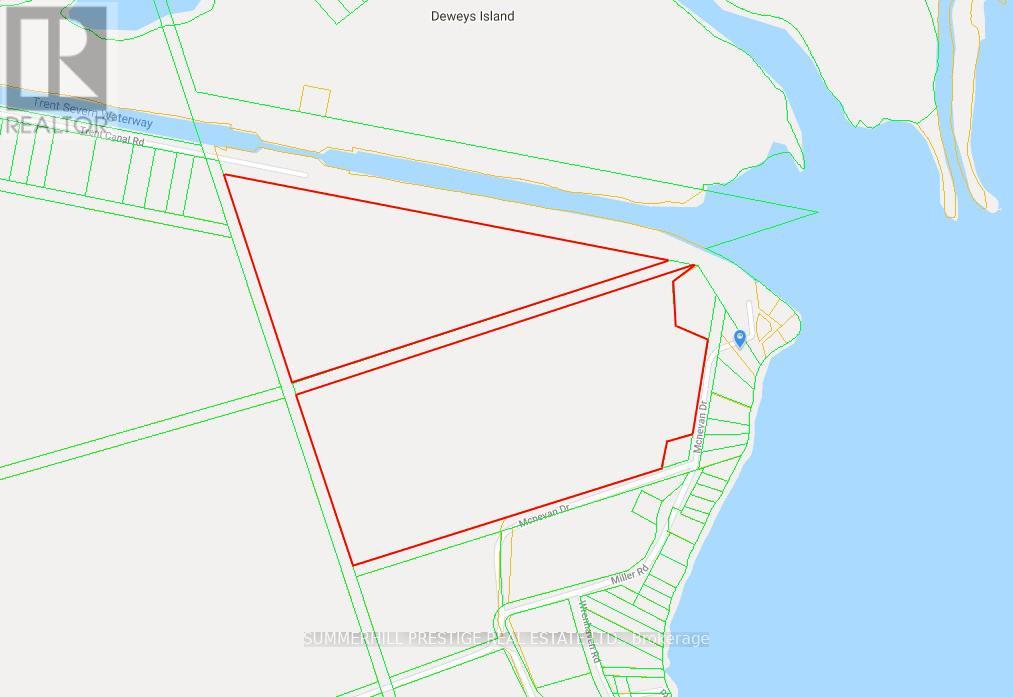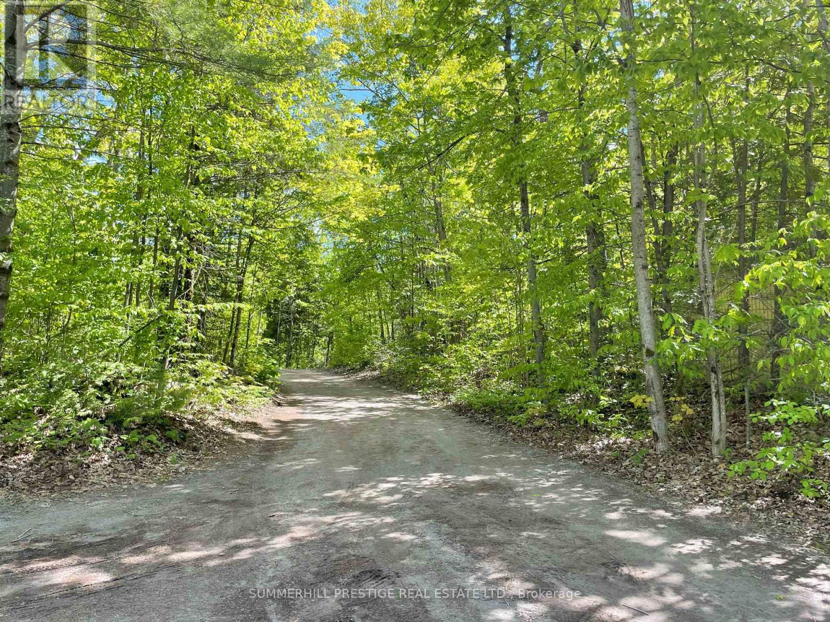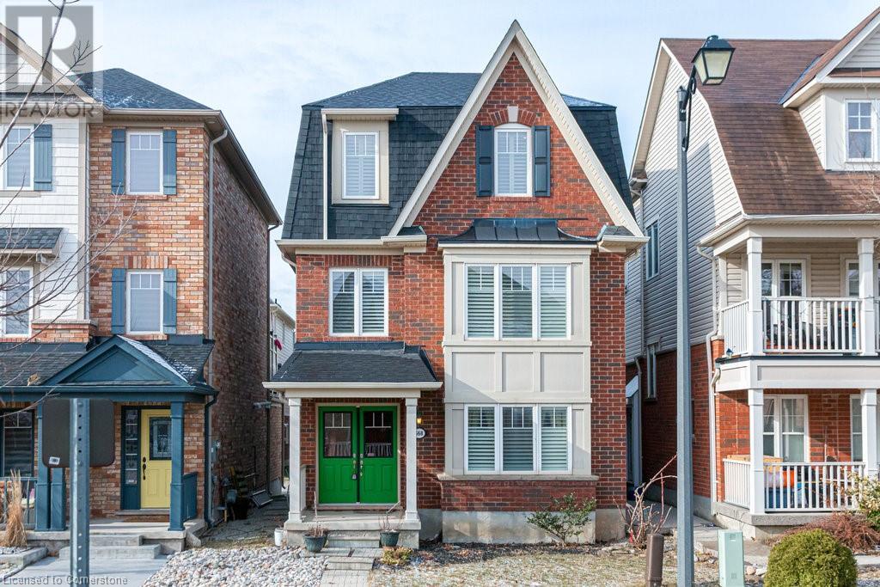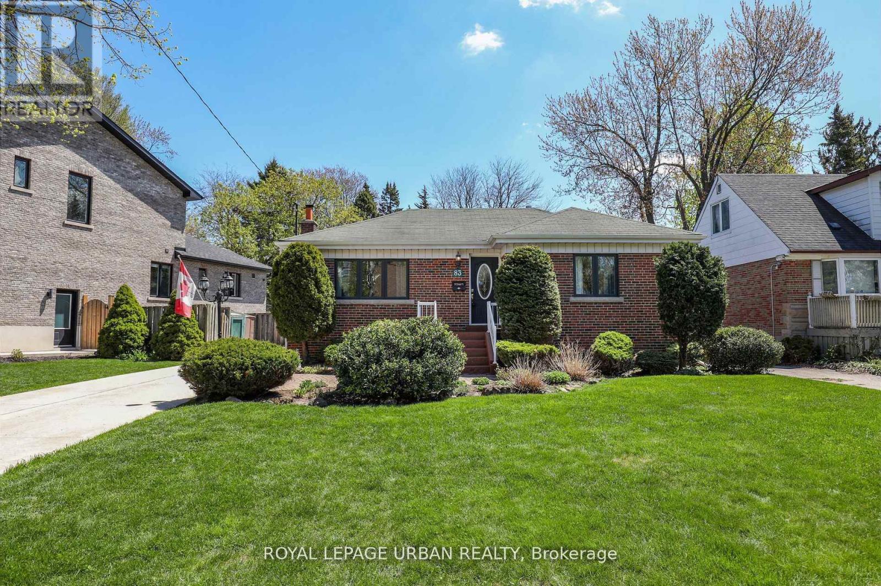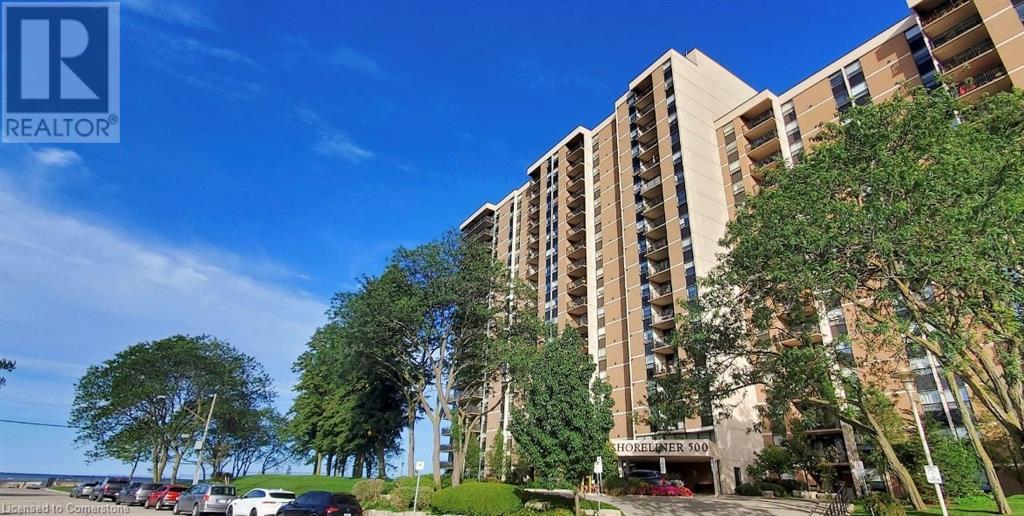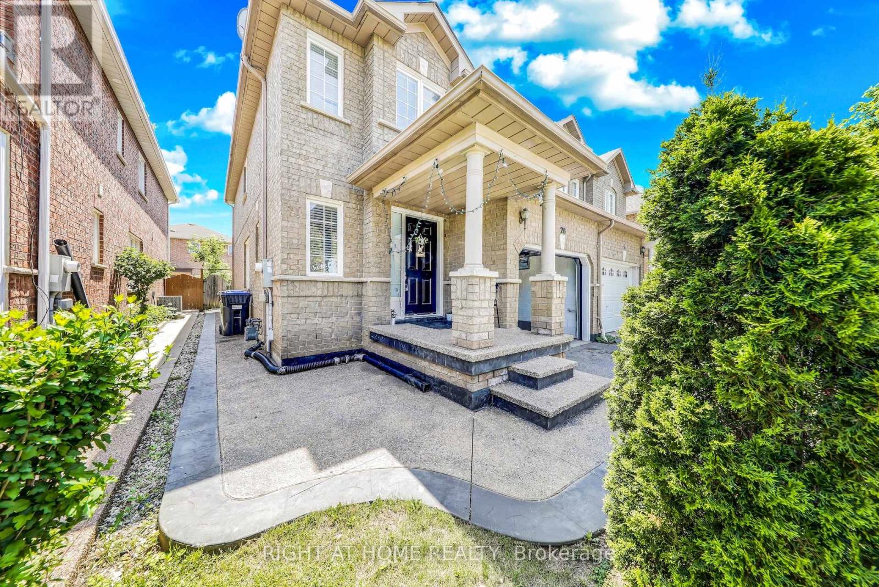51 Todd Crescent
Southgate, Ontario
Largest House on the Street, with oversized lot Backing onto open Field, Feel the luxuary of the large house Primary Bedroom with Balcony over looking the over Sized back yard. This stunning detached two-storey brick home boasts 6 bedrooms, plus main floor office/bedroom (could be the 7 bedroom) Perfect for the large multigeneration family. Includes 4 bedrooms on the second floor ,and the lower level is a Separate Legal Apartment 1 bathroom 2 Bedrooms in the Basement. Total 5 bathrooms in this house. The layout includes a 2-piece bath on the main floor, two 4-piece ensuites and one 3 -piece bath on the second floor, plus a 3-piece bath in the basement. The main floor features an open concept kitchen with center island, walk out to the back yard. Large separate dining room, main floor Living Room and a main floor family room with fireplace which is combined with the Kitchen for ease of watching the children, laundry room is on main level and has entry into the Garage . This is the entrance to lower level separate apartment or use the lower level as a Rec room with Bedroom and a bedroom currently set up as a media room. Second Floor Primary bedroom offers a unique 2 door walk-in closet which is a room walk in closet also has a 2nd walk-in closet/dressing room Features walk-out to a private balcony overlooking the back yard. Other Bedrooms are good size .The legal 2-bedroom 1 bath basement apartment, is perfect for rental income or in-law / extended family use, includes 2 bedrooms, a second kitchen/dining room with pot lights, an open-concept design dining living and kitchen. Could be a great Rec room for entertaining / large family total 7 bedrooms ** EXTRAS** Situated on a large pie-shaped lot, the property boasts a custom 16 x 40 deck, a concrete pad basketball area, and a play set jungle gym area, making it an exceptional family home. Backyard privacy fence on one side. fire Pit. Backs on currently to a open field. Very Private, like country living (id:60626)
Mccarthy Realty
50 Rokeby Side Road
Norfolk, Ontario
2.62 acre lot with agricultural zoning, large shop with hoist and a 20.6x28.4ft loft up above as well as a separate building set up as a dog kennel that could be utilized as a shed, all just just 10 min from downtown Tillsonburg. Great location for anyone wanting space without being far from amenities. This raised bungalow offers 3 bedrooms on the upper level. The kitchen is spacious giving lots of room for meal prepping and cooking and features quartz countertops, built in oven and a breakfast bar. The eating area is set up to fit large dining table and over looks the family room, allowing you to enjoy a nice fire while eating meals on cold nights. The lower level is fully finished and boasts a rec room divided off from the rest of the basement allowing for more privacy. There are 2 more large bedrooms, a bathroom and an area that could be used as a gym, a hobby or games room. This area also has patio doors leading to the back yard providing a walk out feature. You can also access the lower level through the stairwell from the main level just off the kitchen and patio doors, or through the garage giving you 4 access points. There is an attached 2 car garage with ample storage space. The 24.7x28.9ft shop has a roughed in bathroom and is heated by a wood burning stove. The loft above is a great place to escape to if you want some quiet time or a place to get loud and play games. There is hydro and it is heated by a space heater and includes the pool table. Outdoor features include plenty of deck and patio around the home for relaxing or entertaining. The bbq cooking area is covered giving you the convenience of cooking in all different weather. Close the curtains on the gazebo on the deck to enjoy some private and quite time. The kids can spend time out back on the large wooden play structure or exploring the wooded area behind the house. NOTE: kids attend Courtland public school for preschool/elementary years and choice of Tillsonburg or Delhi for high school. (id:60626)
RE/MAX Tri-County Realty Inc Brokerage
52 Monique Court
Markham, Ontario
Excellent Location | Well-Maintained | Sun-Filled Home In High-Demand Markham & Steeles Area Welcome To This Beautifully Maintained And Sunlit Home Situated In The Sought-After Markham And Steeles Neighborhood. Just Steps From Major Amenities And Transit Routes, This Home Offers Exceptional Convenience And Comfort. Main Floor: Features An Open-Concept Layout With Combined Living And Dining Areas, All Adorned With Hardwood Flooring. A Modern Kitchen Boasts Stylish Backsplash And Ample Cabinet Space, Seamlessly Flowing Into The Spacious Family Room With Walk-Out Access To The Backyard. Second Floor: Hardwood Staircase Leads To 4 Generously Sized Bedrooms, Including A Bright And Spacious Primary Bedroom Featuring A Double Closet And A Luxurious 5-Piece Ensuite. Convenient Second-Floor Laundry Adds Everyday Ease. Basement: Professionally Finished Basement Includes A Large Open-Concept Recreation Room And A Full Washroom Perfect For Entertaining Or Additional Living Space. This Home Offers A Perfect Blend Of Style, Functionality, And Location. A Must-See (id:60626)
Homelife/future Realty Inc.
* Mcnevan Drive
Kawartha Lakes, Ontario
82.97 Acres Property For Sale. Property is located North of Wrenhaven Road on McNevan Drive. This generous sized property, 82.97 Acres is surrounded by Trees includes A 3 Car Garage, Separate Workshop and is located near beautiful Cameron Lake in the lovely Cottage Community of Kawartha Lakes, approx. 90 minutes to GTA/Toronto. (id:60626)
Summerhill Prestige Real Estate Ltd.
* Mcnevan Drive
Kawartha Lakes, Ontario
82.97 Acres Property For Sale. Property is located North of Wrenhaven Road on McNevan Drive. This generous sized property, 82.97 Acres is surrounded by Trees includes A 3 Car Garage, Separate Workshop and is located near beautiful Cameron Lake in the lovely Cottage Community of Kawartha Lakes, approx. 90 minutes to GTA/Toronto. (id:60626)
Summerhill Prestige Real Estate Ltd.
668 Sellers Path
Milton, Ontario
Welcome to this beautifully designed, low-maintenance home featuring four spacious bedrooms and four bathrooms. The main floor offers a convenient bedroom with an ensuite and a walk-in closet! Perfect for an office, guest suite or multi-generational living. The open concept living area is flooded with natural light, leading to a modern kitchen with an island, ample storage and walkout to a huge terrace. Upstairs, you'll find a luxurious primary suite with huge ensuite bathroom, plus two additional bedrooms, den and main bathroom. Enjoy the convenience of a two-car garage and the peace of mind that comes with a zero-maintenance lifestyle. Ideally located within walking distance to all amenities – shopping, dining, schools and parks are just steps away. This is the easy life! You won’t want to miss this one. Don’t be TOO LATE*! *REG TM. RSA. (id:60626)
RE/MAX Escarpment Realty Inc.
559 Summer Crescent
Rural Ponoka County, Alberta
This exceptional, fully furnished, custom-built executive home combines luxurious living with the relaxed lifestyle of lake living!. Boasting stunning waterfront views and overlooking a private dock, this two-story residence floods with natural light thanks to its expansive windows. Relax on one of the two covered verandas and take in the peaceful surroundings. Each of the four generously sized bedrooms features its own ensuite, ensuring privacy and comfort for all. The gourmet kitchen is a chef’s dream, equipped with high-end appliances and elegant granite countertops. There is plenty of space for the entire family. The attached garage offers additional space for vehicles or recreational storage. Meridian Beach is a lively, year-round lakeside community situated less than 2 hours from Calgary and an 1.5 hours from Edmonton. Residents have access to two sandy beaches, a spring-fed, kilometer-long boating canal, scenic nature trails, charming footbridges, and community halls and pavilions. With its commitment to architectural guidelines, the community ensures all homes harmonize with the craftsman style and the surrounding natural beauty. This pristine, one-owner home is the epitome of luxury living and is perfect for those seeking a vibrant and recreational lifestyle in a breathtaking setting. (id:60626)
RE/MAX Real Estate Central Alberta
171 Acacia Crescent
Penticton, British Columbia
This is the ultimate retirement package! An absolutely immaculate three bedroom and two bathroom sprawling rancher on a large .20 acre lot in the highly desirable Uplands/Redlands area. This beautifully updated home features a stunning kitchen with stainless appliances and quartz counters, loads of bright living space with adjacent dining/living area and a separate family room, large primary bedroom with a beautiful four piece ensuite and tiled walk-in shower, rigid core vinyl plank flooring and tile throughout, guest bedroom, four piece main bath, well equipped laundry room, and a bonus lofted third bedroom or flex area. The yard is meticulously maintained and fully fenced with an entertaining patio area accessed by both the primary bedroom and family room. Double garage and parking for a large RV on the side yard. This one checks all the boxes! Call the Listing Representative for details. (id:60626)
RE/MAX Penticton Realty
83 Adanac Drive
Toronto, Ontario
"WALK TO GO STATION!!" Welcome to this spotless and amazing home on a HUGE lot, 83 x 150 with Pool & Decks in an extensive back garden. Backs onto parkette, nicely landscaped, like having a cottage in your backyard with no commute!! Cement driveway. Located in the wonderful cliffside neighbourhood. Renovated Large Kitchen with walk out to deck and yard. Also has a large eat in area. Currently third bedroom used as a formal dining room. Downstairs Recreation room with entertainers bar and sink, wood fireplace with electric insert, plus extra bedroom, large storage area and laundry room. You will see this home is well loved and cared for. this home would be easy to make a basement apt. with some easy adjustments......... Your pool is waiting for you!!! ..............Walk to stores, parks, and Go Transit/TTC. (id:60626)
Royal LePage Urban Realty
500 Green Road Unit# 705
Stoney Creek, Ontario
WELCOME TO 3 BEDROOMS and 2 Baths. Introducing 500 Green Road Unit #705, an extraordinary condominium nestled within the highly regarded Shoreliner building! This remarkable 3-bedroom residence provides a luxurious resort-like living experience by the beautiful shores of Lake Ontario. Enjoy the convenience of a location that provides easy access to everything one may need in their daily life. Prepare to be enthralled by the stunning lake views that grace each room, embracing breathtaking sunrises and sunsets. The 36' balcony affords ample space for relaxation, while the Shoreliner building presents a host of impressive amenities, including outdoor BBQ areas, a heated In-ground swimming pool, sauna, gym, whirlpool, car wash, and a full workshop. Unit #705 boasts an open and inviting floor plan that cater to your every need. Spacious bedrooms, a 2-piece ensuite, and a walk-in closet provide ample storage and comfort. The eat-in kitchen is perfect for culinary delights, while the great room features true hardwood floors, creating a warm ambience, INCLUDES DINING RM SET. Ideally suited for families, retirees, work-at-home executives, snowbirds, artists, and those seeking a stress-free lifestyle, this unit embodies versatility. Immediate occupancy is available, inviting you to embrace a new chapter in a lakeside abode that offers a million-dollar view and beyond. (id:60626)
RE/MAX Escarpment Leadex Realty
28 Cedarvalley Boulevard
Brampton, Ontario
Fabulous 4 Bedrooms house has a Finished Basement with separate Entrance. Open Concept, Great layout for the The Family or Entertainment. W/O to Fenced Backyard. Upgraded Cabinets Through the Home. Upgraded Oak Staircase, Laminated Flooring. Garage Entry to Home. Close to all Amenities. Currently Rented- for $ 4,530, Tenants willing to Stay. (id:60626)
Right At Home Realty
3271 B Galloway Rd
Colwood, British Columbia
Legal suite with separate BC Hydro meter New septic system and storm drain ICF foundation and ICF fire-rated separation wall for energy efficiency and peace of mind heat pumps + baseboard heating in suite, and two hot water tanks – per side! Situated on a large, beautifully landscaped lot with mature trees New large shed with power – one for each side Inground sprinkler system, rock wall garden, and cedar trees framed by rock posts Spacious balcony with glass railings and vinyl flooring ??? Premium Interior Finishes: Soaring 9ft ceilings on the main level Over 70 pot lights per side – light and bright! Tile galore – floors, tub walls, and backsplashes Carpet and laminate flooring mix for comfort and style Rough-in for security and communication systems Oversized single garage with 12ft door and stunning epoxy flooring Three skylights per side for natural light all day Appliances included (allowance for purchase) (id:60626)
Team 3000 Realty Ltd

