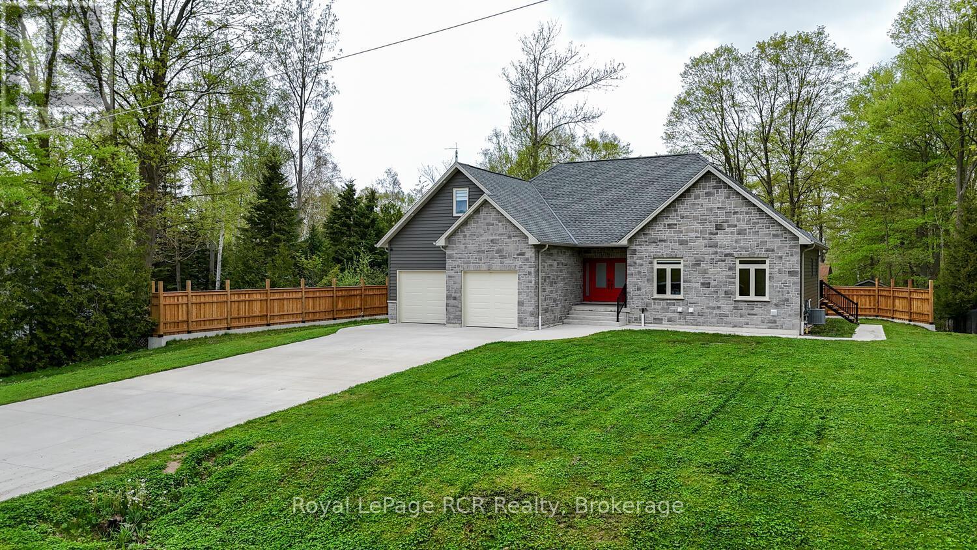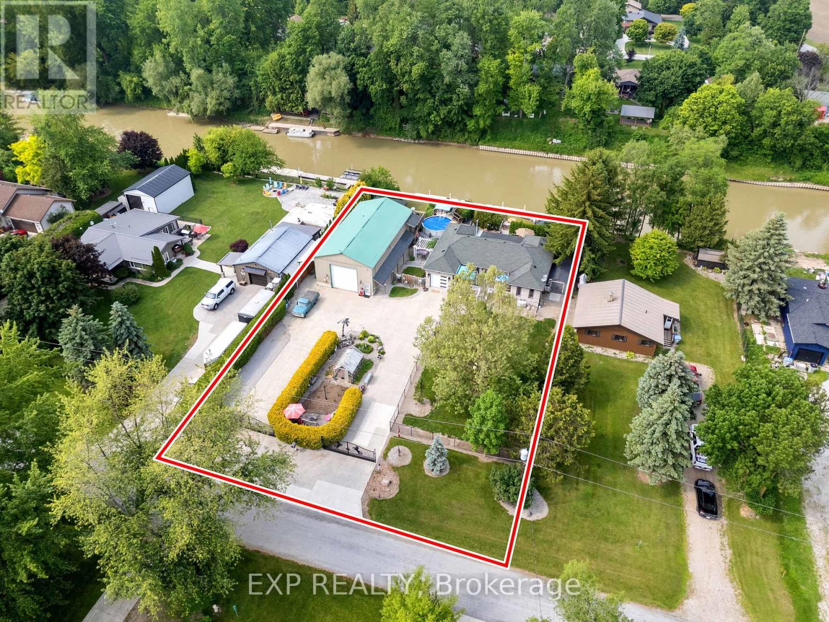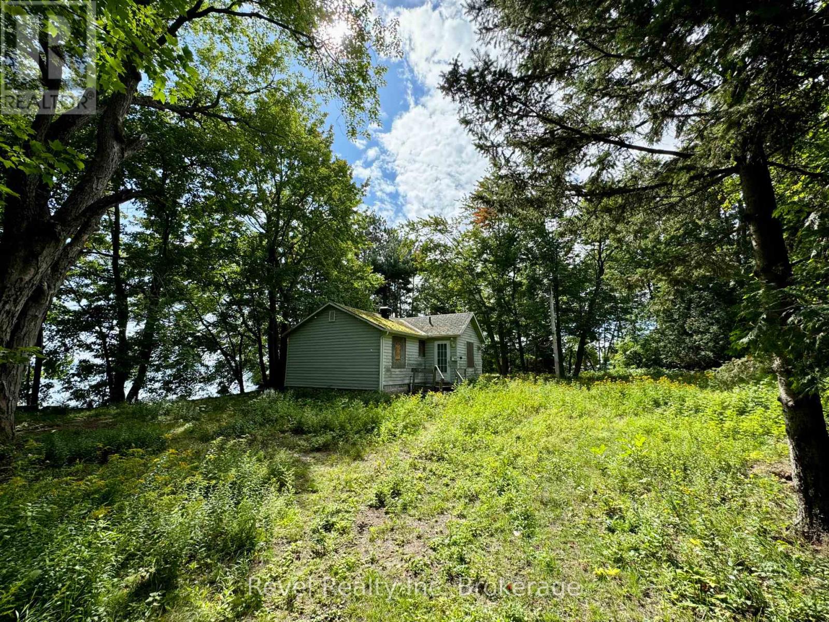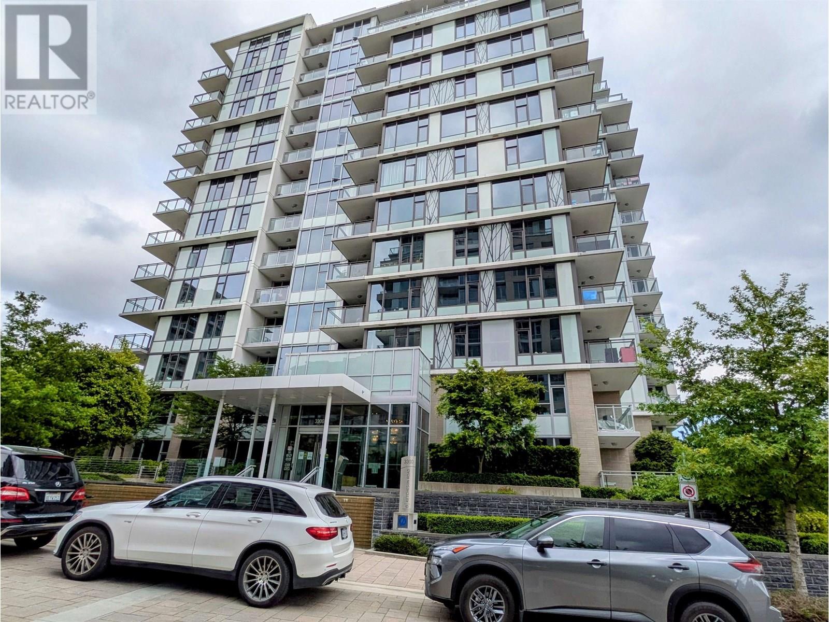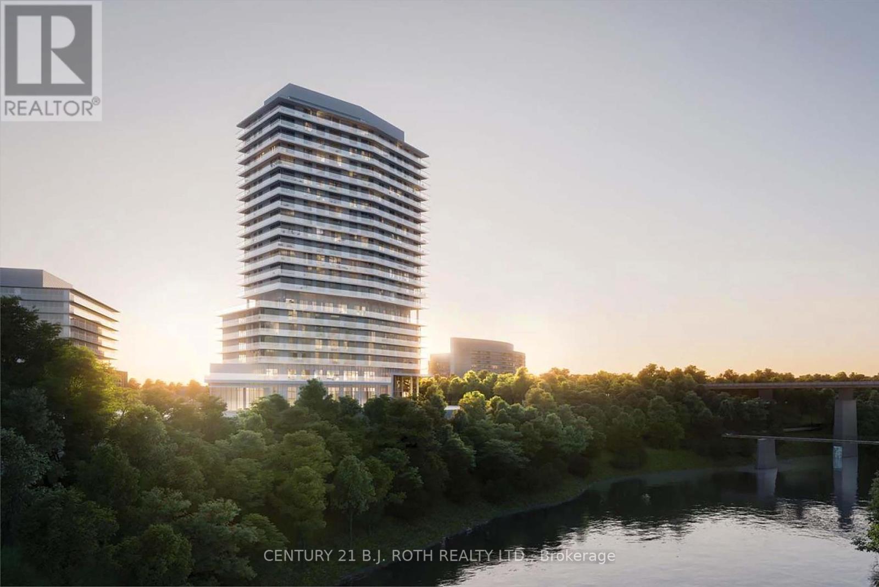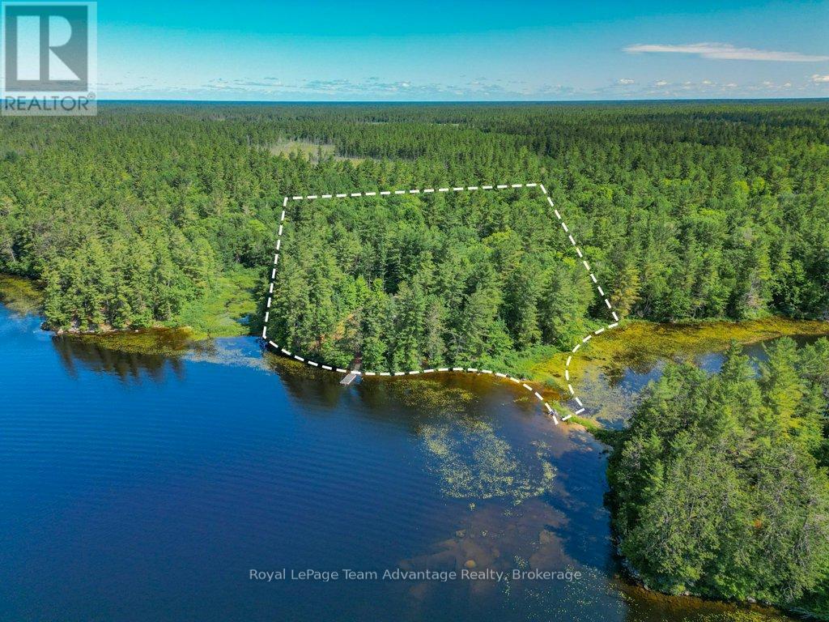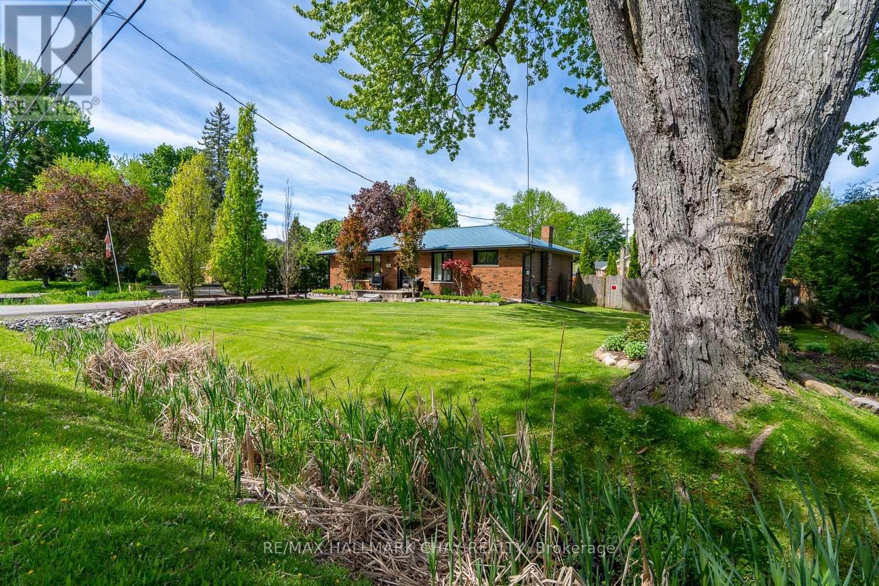187 Findlay Drive
Collingwood, Ontario
Immaculate and Move-In Ready! This stunning 4-bedroom, 3-bathroom home is a true show stopper meticulously maintained and upgraded with over $50,000 in premium finishes. Step inside to a bright ceramic-tiled entryway that opens to an expansive, sun-filled layout perfect for modern living. The chef-inspired kitchen is a dream, featuring stainless steel appliances, a gas stove, granite countertops, stylish backsplash, central island with double sinks, and ample storage ideal for entertaining and everyday cooking alike. Flow seamlessly into the open-concept dining and living area, where a cozy gas fireplace and upscale light fixtures add warmth and elegance. Beautiful high-end flooring carries throughout, complementing the home's sophisticated design. Sliding doors lead to a spectacular 18' x 32' composite deck, complete with a gas BBQ hookup, overlooking a fully fenced yard perfect for summer gatherings and outdoor relaxation. Upstairs, you'll find four generously sized bedrooms, including a serene primary suite with his-and-hers closets W/I and a spa-like ensuite with dual sinks. The additional bedrooms are spacious and bright, sharing a pristine 4-piece bathroom. Enjoy the convenience of main floor laundry and direct access to the double-car garage. This home is filled with natural light, creating a warm and inviting atmosphere throughout. Located in one of Collingwood's most desirable and scenic communities, this home shines with pride of ownership, exceptional cleanliness, and thoughtful upgrades throughout. A must-see for those seeking style, comfort, and quality. Be sure to check the attachment for a full list of upgrades there are too many to list here! (id:60626)
Exp Realty
10 Frederick Street E
South Bruce Peninsula, Ontario
I am excited to share a new listing at 10 Frederick, a custom-built home situated within the desirable Huron Woods subdivision, known for its spacious lots and mature trees. This impressive two-story residence offers approximately 3500 square feet of finished living space and is nestled on a generous lot within a tranquil cul-de-sac, surrounded by large, full-grown maple trees. Upon entering, you are welcomed into a grand foyer that flows seamlessly into the great room, a combined living area featuring a large gas fireplace, an open-concept kitchen, and a dining room. The soaring cathedral ceilings, finished with tongue-and-groove pine, reach an impressive 18 feet at their peak. The main floor includes three bedrooms, with the master suite boasting an ensuite bathroom and patio doors providing direct access to the hot tub. Two additional bedrooms and another full bathroom are also located on this level. From the great room, a staircase leads to a bonus room situated above the garage. The finished basement expands the living space further, featuring a substantial recreation room, two additional bedrooms, a large bathroom, and a convenient kitchen/laundry room. The exterior of the home is enhanced by an expansive rear deck, measuring 58' in length with sections of 19' and 11', complete with a hot tub and cover. The home features elegant and durable hard surface flooring throughout, including engineered hardwood, luxury vinyl, and ceramic tile.If you are in search of a beautiful home in the Sauble Beach area, this property at 10 Frederick is certainly worth considering (id:60626)
Royal LePage Rcr Realty
8458 Lazy Lane
Lambton Shores, Ontario
Welcome to 8458 Lazy Lane with two separate gated cement entrances, truly a one-of-a-kind riverfront estate where comfort meets lifestyle on a double lot with spectacular views. If you've been dreaming of riverfront living, this rare property offers a bungalow with over 3,100 square feet of finished space, a heated pool, fenced yard, a massive 60 x 30 shop with an additional living quarters, and two 45 boat docks. Step onto the oversized covered front porch, perfect for morning coffee or playtime with kids and pets in the fenced yard. Inside the bungalow, the main level showcases an open-concept kitchen with quartz counters, leading to a stunning cathedral-ceiling family room with a gas fireplace. The master bedroom includes a walk-in closet, private deck access, and shares the main 4-piece bath. The lower level includes two additional bedrooms with new carpet, a Rec room, laundry, two storage rooms, a stylish powder room, and a full bath with a walk-in tiled shower. Attached is an insulated 1-car garage, plus a sunroom and a large back deck leading to the hot tub and pool area. The incredible shop boasts a 14-foot high door ideal for boats, trailers, RVs, jet skis, sleds, or a workshop. What makes this shop truly special is the two separate living spaces. The lower unit includes two bedrooms and a 2-piece bath, while the upper suite features a full kitchen, 3-piece bath, family room, one bedroom, and a large private deck with breathtaking river views ideal for extended family or Airbnb income. Enjoy a 20-foot round above-ground heated pool, riverside patio bar, two stairways to 45-foot floating docks, and your own private river retreat. Out front, you have a gardeners' delight with a hobby greenhouse surrounded by a vegetable garden and a sitting area. This is the riverfront lifestyle you've been waiting for. Book your showing today, this gem won't last! (id:60626)
Exp Realty
20 Mowat Crescent
North Bay, Ontario
Your pristine piece of glorious Canadian shield on the shores of Lake Nipissing awaits: and it's right in the city of North Bay. This property is one of a kind, high and dry, has never flooded, un-eroded bedrock, an entire pointe fronting on the east shoreline, with West sunset exposure, 3 full sides of water frontage totalling over 522 ft. So many opportunities with this property being zoned C7: tourism, short term rental, motel/resort and many other options- a true investment for business and for the city of North Bay. Nestledright off Lakeshore Dr. on a quiet crescent with majestic trees and shrubs, a stone's throw from popular restaurants such as Churchill's PrimeRib House/Cultura, the Marigold, and Farina's. A short walk to Sunset Park and truly in the hub of all the winter activities such as ice fishing, snowmobiling, etc. There is a 2 bedroom cottage on the property with city services. The utilities have been turned off and taken out as the home has remained vacant for years. This could also be the location of your newly built dream home by easily converting to residential zoning. (id:60626)
Revel Realty Inc. Brokerage
2333 Gerrard Street E
Toronto, Ontario
Unlock the opportunity to build a legal 4-plex with full Committee of Adjustment approval, including five granted variances, saving you time, money, and uncertainty. This extra-deep 150-ft lot faces Hannaford and features a rare 8-car parking pad at the rear. A game changer for multi-unit development. Add a laneway suite, redevelop into a custom single-family home.. With city-owned land buffering the lot, you get added green space and privacy. Carson Dunlop inspection report available. Offers reviewed Tuesday, June 3rd. Opportunities like this don't come often. Redevelopment-ready with all the approvals in place. AAA tenant scheduled to move in Sept 1 @ $3,200 per month plus utilities. (id:60626)
Royal LePage/j & D Division
2440 Bradley Drive
Armstrong, British Columbia
Crafted by Wesmont Homes and inspired by timeless European design, this 3-bedroom + den, 2.5-bath home is a refined blend of warmth, space, and modern luxury. The open-concept main floor is anchored by a chef-worthy kitchen, complete with quartz countertops, shaker-style cabinetry, premium stainless steel appliances, and a generous walk-in pantry—perfect for weekday dinners or weekend hosting. The living room is a true showstopper with its natural gas fireplace and soaring ceilings framed by expansive windows above and below, flooding the home with natural light and drawing the eye to every carefully curated detail. Upstairs, retreat to a vaulted-ceiling primary suite featuring a spa-like ensuite with heated floors and elegant finishes. Two additional bedrooms share a stylish Jack & Jill bath, while a conveniently placed laundry room keeps the chaos of daily life neatly tucked away. The main-floor den adds flexibility—perfect for a home office, hobby space, or guest room. Downstairs, the full unfinished basement includes its own separate entrance, inviting your imagination to run wild—think future suite, media room, or extra space for the whole family to enjoy. Located in one of Armstrong’s most picturesque new communities, this home isn’t just built—it’s beautifully imagined. (id:60626)
Real Broker B.c. Ltd
728 3300 Ketcheson Road
Richmond, British Columbia
Live in luxury with this elegant 3bed 2bath unit at Concord Gardens, with a serene garden view. Featuring a spacious open layout, floor-to-ceiling windows, and stylish modern finishes, this home is perfect for families or professionals. Generously sized bedrooms with bedroom2 upgraded with Murphy Bed system. The gourmet kitchen includes high-end integrated Bosch appliances-refrigerator, stove, dishwasher, plus sleek Bloomberg washer and dryer. Enjoy exclusive access to the World Class "Diamond Club" with pool, gym, bowling alley, theatre, basketball/badminton courts, golf simulator, sauna, table tennis & more. Located steps from Aberdeen Centre, restaurants, SkyTrain, and mins to YVR. Experience premium urban living with unmatched convenience and comfort. Open house July 7 betn 1pm-2:30pm (id:60626)
One Percent Realty Ltd.
523 Middleton Way
Coldstream, British Columbia
Parking, trail access and so much more! Step into this stunning 5-bedroom, 3-bathroom home designed with both comfort and elegance in mind. Boasting 9-foot ceilings, stainless steel appliances and spectacular mountain views. This open-concept home, with obstructed lake view, offers an airy and spacious feel perfect for entertaining or family living. The heart of the home features large open foyer, beautiful hardwood flooring that flows seamlessly through the main living areas adding warmth and sophistication. A tray ceiling in the living room paired with a beautiful gas fireplace, enhances the aesthetic appeal, giving the space a luxurious touch. The kitchen is perfectly positioned for gatherings, with ample counter space, walk- in pantry and a layout that opens to the main living and dining areas. Relax and unwind on the covered back patio, a private retreat perfect for outdoor dining, morning coffee, or evening relaxation. This property also features cherry and apple trees in the large fenced back yard. With no shortage of parking feel free to bring your RV and or boat. Home is conveniently only steps to the incredible walking trails and school bus stops for the kids. 523 Middleton Way is a harmonious blend of style and functionality, ideal for the Okanagan lifestyle. (id:60626)
Royal LePage Downtown Realty
1603 - 20 Brin Drive
Toronto, Ontario
An amazing, 2+1 br corner unit. You get luxury and comfort on a total of 1,383 sq.ft. including a huge wraparound balcony 326 sq.ft., with a spectacular unobstructed view of the Humber River, parks, golf course, walking trails, and the Toronto skyline. Floor-to-ceiling windows, smooth 9' ceilings and open concept design make the rooms spacious and bright. High-end finishes, granite countertops, Miele S/S appliances, porcelain tiles in bathrooms. Primary bedroom has a private access to the large balcony, a walk-in closet and a 4-ps ensuite. Functional split bedroom design, each bedroom has its own full bathroom. A large and isolated den can serve as a home office, or for any other purpose. It has a direct access to a guest powder room, and can be used as a 3rd bedroom as well. Prime location at the sought-after Kingsway neighbourhood. Walking distance to subway, Bloor West Village, Junction, shops, restaurants, and top-rated schools. A short 15-min drive to Toronto downtown. Great Amenities: state-of-the-art fitness center, 7th floor event space with bbq terrace, rooftop lounge and outdoor dining. Secure underground visitor parking with plenty of spaces. 24/7 concierge. (id:60626)
Century 21 B.j. Roth Realty Ltd.
49 Harris Lake W/a
Parry Sound Remote Area, Ontario
Yes - waterfront and acreage does exist! Welcome to 49 Harris Lake, Wallbridge which features 5.17 acres with 742 feet of shoreline with 2 seasonal beaches along stunning Harris Lake, offering breathtaking sunsets and endless outdoor adventure. Enjoy this 1,280 sq. ft. cottage (built in 2011) that is designed for comfort and connection featuring 3 bedrooms, 1 bathroom and an open-concept living, dining and kitchen space. This property is finished with pine tongue and groove including stunning cathedral ceilings to give a rustic feel while featuring all of today's modern appliances. A long peninsula island makes entertaining easy while a walkout to the spacious deck sets the stage for quiet mornings and golden-hour gatherings. Practical features include a connection for a backup generator, septic system and lake-drawn water with a UV filter. Plus a shed/bunkie offers extra storage or overflow sleeping space. Located in unorganized Wallbridge Township this is a dream destination for outdoor enthusiasts. Enjoy fishing, swimming off the dock, private trails and direct access to Crown land a haven for hiking, paddling and off-grid adventures. With Harris Lake as part of a popular canoe route you're perfectly positioned for exploration. If you're looking for space, privacy and the freedom to make it your own this is it. (id:60626)
Royal LePage Team Advantage Realty
314 Centre Street N
New Tecumseth, Ontario
CHARMING, FULLY RENO'D ALL BRICK BUNGALOW ON 100 X 100 (1/4 ACRE) IN-TOWN DOUBLE LOT, ON BEETON'S FINEST STREET!..........With 1,150 above grade sq ft, plus beautifully finished basement adding another 800+/-, this house has lot of room both inside and out..........8 car paved driveway, fully fenced backyard with several mature trees adding privacy, and 14 x 18 gazebo offering an awesome space for outdoor entertaining..........Well manicured grounds and gardens..........Open concept main floor with massive kitchen, highlighted by modern white cabinets, breakfast bar, and quartz counter..........Huge dining room with wood fireplace, perfect for hosting family gatherings..........Basement is very bright with lots of pot lights, and features open rec room, bonus/bedroom, and incredible 3 piece bath with glass shower..........Walk out to handy sun-room..........17 x 20 detached shop with loft for tons of storage, plus 8 x 14 shed..........Steel roof, back generator, sump pump back-up that doesn't need hydro, central air..........Short walk to school..........15 mins to Hwy 400..........Basement den has no window, but is the size of a bedroom.........Click "View listing on realtor website" for more info. (id:60626)
RE/MAX Hallmark Chay Realty
910 41 Street Sw
Calgary, Alberta
Nestled in the highly sought after neighbourhood of Rosscarrock within WALKING DISTANCE TO THE LRT and within minutes to shopping centres, coffee shops and some of the best restaurants Calgary has to offer. This exquisite 2,000 square foot home offers a harmonious blend of luxury, comfort and modern sophistication. The heart of the home is undoubtedly the chef’s dream kitchen, featuring a stunning 14 foot island with a quartz waterfall countertop—perfect for culinary enthusiasts and entertainers alike, complimented by high end appliances including a five burner cooktop and a built in microwave/convection oven. Impeccable attention to detail and beautiful finishings are evident throughout, from the expansive 11 foot ceilings (main flr 11', 2nd flr 10', bsmt 9') to the high end fixtures throughout. The inviting family room is enhanced by a striking fireplace feature wall with built ins and shelving, creating both a cozy and functional atmosphere. A wall of windows and patio doors provides abundant natural light and offers picturesque views of the beautifully landscaped backyard. The primary bedroom is a serene retreat, featuring walls of windows that fill the room with soft light, unique vaulted ceilings for an open and airy feel, a spacious walk in closet with custom shelving and a gorgeous spa inspired ensuite with a steam shower and large double vanity - a luxurious haven designed to rejuvenate the senses. The professionally developed basement has large windows, built in cabinetry, 4TH BEDROOM and a built in refreshment centre with sink and bar fridge. Every corner of this home radiates elegance and comfort, making it an unparalleled choice for those seeking a refined living experience while being only 6 minutes to Calgary's vibrant downtown. Situated on a BEAUTIFUL CHILD FRIENDLY STREET in the mature inner city neighbourhood of Rosscarrock, this residence offers a distinguished lifestyle to be cherished for years to come. (id:60626)
RE/MAX Landan Real Estate


