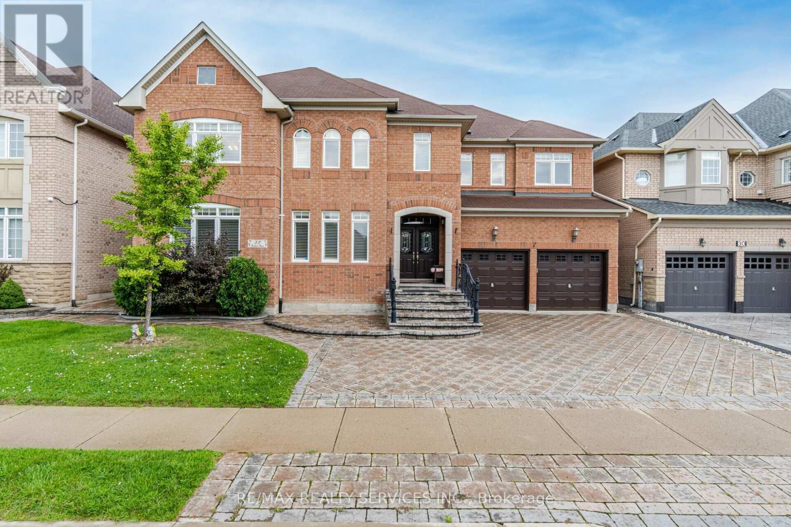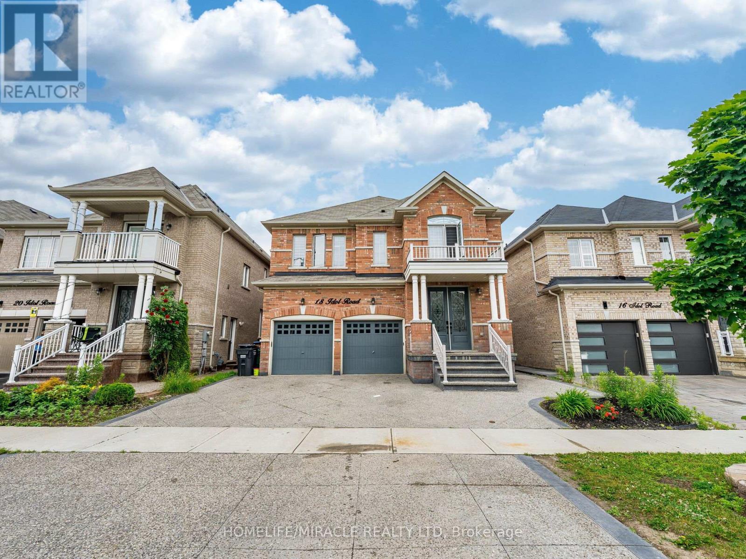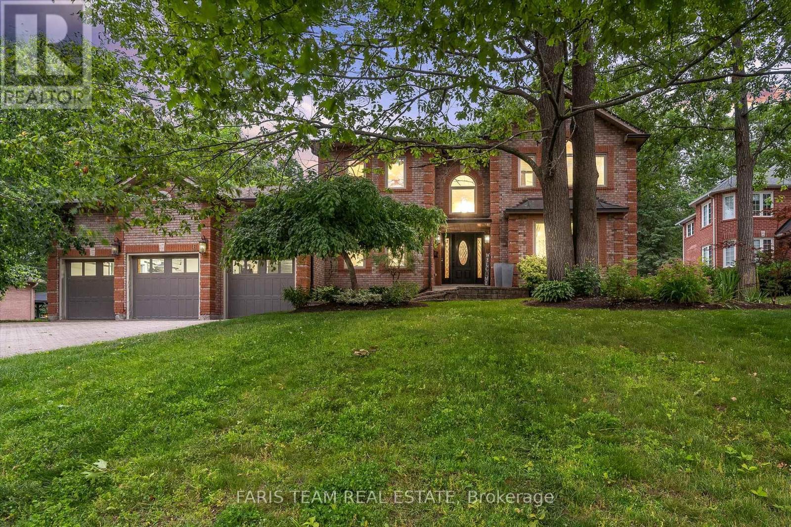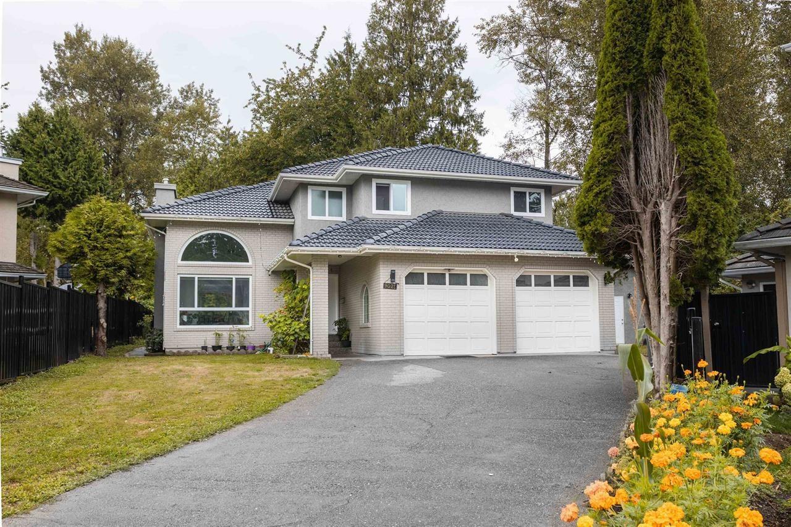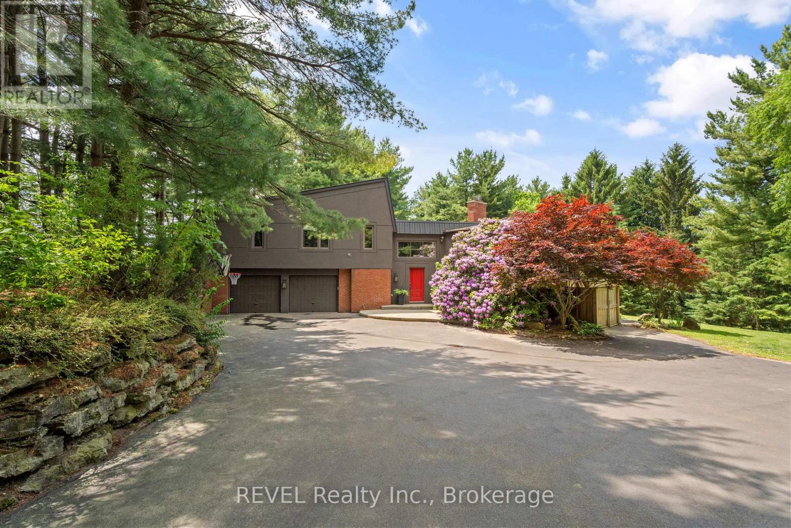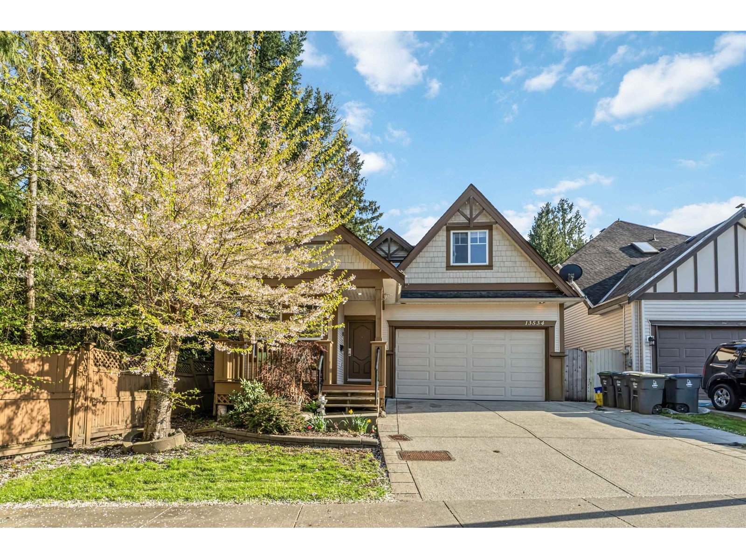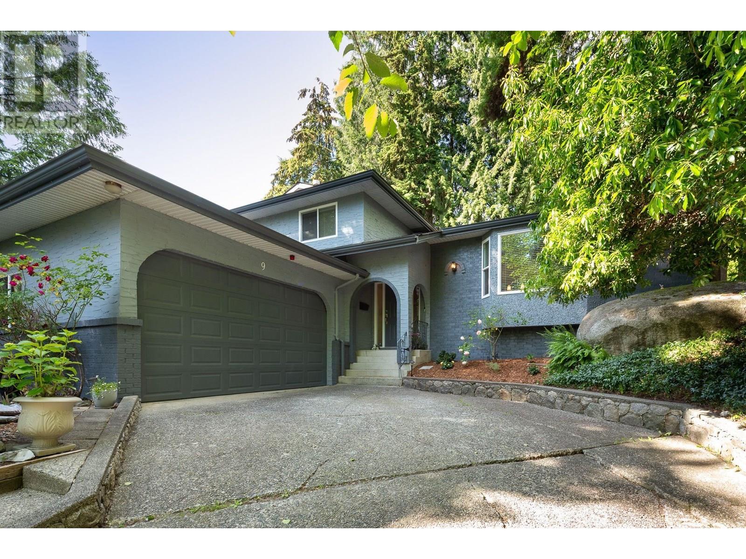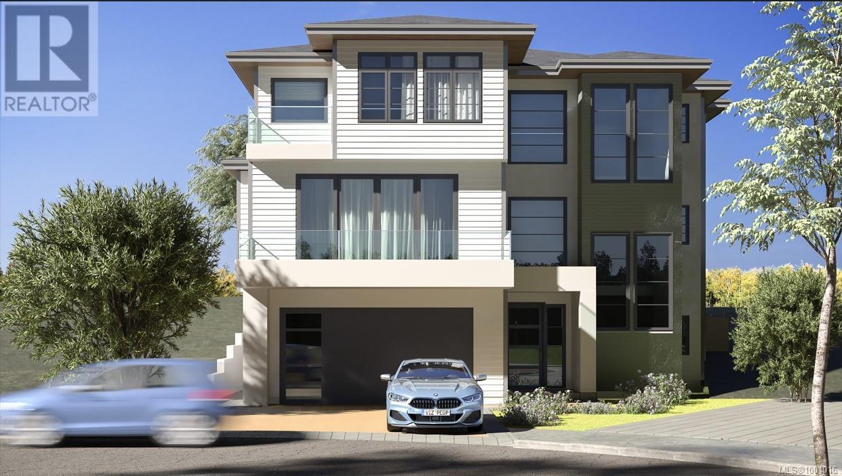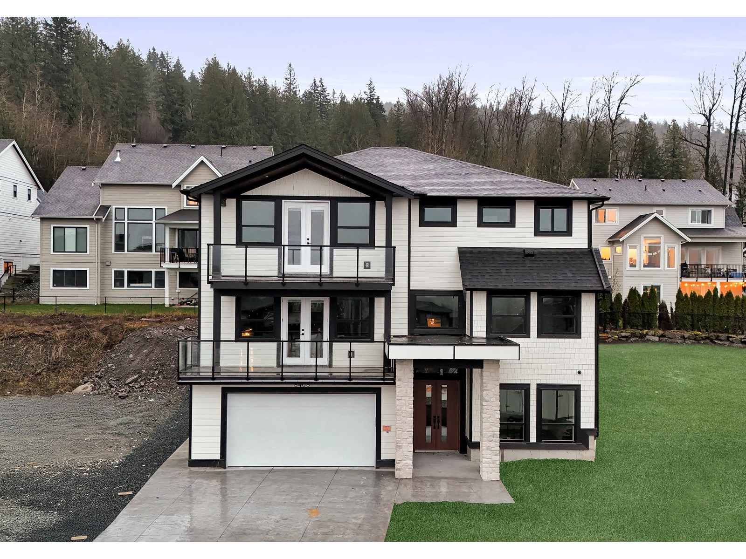7750 118 Street
Delta, British Columbia
Welcome to this beautifully maintained 5-bedroom, 5-bathroom family home in the heart of Scottsdale, one of North Delta's most desirable communities. Boasting 2,582 sq ft of functional living space, this spacious property offers a bright, open layout with large windows, generous bedrooms, and a kitchen that's perfect for family living and entertaining. The home also features a fully authorized suite with a separate entrance, providing excellent flexibility for extended family or as a mortgage helper. Enjoy a private, fully fenced backyard ideal for kids, pets, and summer gatherings, plus ample parking on the large driveway. Conveniently located near Cougar Canyon Elementary and Seaquam Secondary, Gunderson Park and Sunshine Hills Park, Scottsdale Centre and Strawberry Hill Shopping Centre, (id:60626)
Woodhouse Realty
32 Radial Street
Brampton, Ontario
Elegant Detached Home In Prestigious Streetsville Glen Tucked Away In An Exclusive Enclave, This Stunning Detached Home Offers Luxury, Space, And Privacy In The Highly Sought-After Streetsville Glen Neighbourhood. Step Inside To Find A Spacious Family Room With Soaring 18-Foot Ceilings With A Cozy Gas Fireplace Perfect For Gatherings Or Quiet Evenings. The Main Floor Boasts 10-Foot Ceilings, A Private Office, And A Dedicated Media Room, Making It Ideal For Both Entertaining And Work-From-Home Needs.The Gourmet Kitchen Is A Chefs Dream, Featuring Stainless Steel Appliances, A Gas Stove, A Large Island, And A Generous Eat-In Area Perfect For Family Meals And Entertaining. Upstairs, Discover Four Spacious Bedrooms, Each With Walk-In Closets, Including Two Master Bedrooms With Ensuite Bathrooms. The Primary Suite Features A Private Master Retreat And Spa-Like Ensuite. Upgraded Hardwood Floors And Stairs Run Throughout The Home, While A Convenient Upper-Level Laundry Room Adds Everyday Ease.The Finished Basement Expands Your Living Space With A Second Kitchen, An Open-Concept Living Area, And A Possible Separate Entrance, Ideal For Extended Family, Guests, Or Potential Rental Income.This Home Combines Elegance, Comfort, And Versatility In A Premium Location Close To Top Schools, Parks, And Amenities, Main Floor Bedroom Possibility with Ensuite, Brand New Roof Shingles (id:60626)
RE/MAX Realty Services Inc.
18 Idol Road
Brampton, Ontario
Welcome to this beautifully upgraded and spacious 6+3 bedroom, 7-bathroom detached home, offering nearly 4,500 sq.ft. of total living space (3,368 sq.ft. above ground finished legal basement). Nestled in the highly sought-after Credit Valley community, this rare gem features a main floor primary bedroom with ensuite a unique find perfect for multigenerational living. Step through elegant double doors into a bright, open layout featuring upgraded hardwood flooring. The heart of the home is a gourmet kitchen with quartz countertops, a modern backsplash, and a sunlit breakfast area that walks out to backyard featuring custom shed, concrete paving, aggregate driveway and 200-amp electrical service. The upper level includes generously sized bedrooms with semi-ensuite bathrooms. The luxurious primary suite upstairs includes a spa-inspired 5-piece ensuite and spacious walk-in closets. The LEGAL 3-bedroom basement apartment with a separate entrance offers excellent rental income potential or an ideal space for extended family. It's complete with a full kitchen, living area, and bathroom, all finished to a high standard. Located within walking distance to top-rated schools, parks, shopping centers, and transit, this home combines luxury, functionality, and unbeatable convenience. Don't miss this rare opportunity to own a move-in-ready home in one of Brampton's most prestigious neighborhoods! (id:60626)
Homelife/miracle Realty Ltd
6 Alana Drive
Springwater, Ontario
Top 5 Reasons You Will Love This Home: 1) If you're dreaming of a spacious lot surrounded by mature trees but still want to be less than 10 minutes from Highway 400, shopping, Starbucks, restaurants, and Ski Snow Valley, this location checks every box 2) Summer days are made better with a heated inground saltwater pool, and when the temperature drops, the hot tub is the perfect place to unwind under the stars 3) The heart of the home is a fully renovated, this show-stopping kitchen features granite countertops, a large island, stainless-steel appliances, and ample storage, perfect for both everyday living and entertaining 4) With four bedrooms, a main level office, and a fully finished basement there's space for the whole family to spread out and enjoy, all within a bright and expansive main level layout 5) The beautifully landscaped grounds include an irrigation system, a three-car garage with inside entry, and a long driveway with plenty of parking, ideal for guests, toys, and everything in between. 4,404 fin.sq.ft. Visit our website for more detailed information. (id:60626)
Faris Team Real Estate Brokerage
9025 121 Street
Surrey, British Columbia
Welcome to this beautifully renovated two-story home in the desirable neighbourhood of Queen Mary Park! This stunning residence features an open-concept kitchen equipped with brand new appliances, complemented by fully renovated flooring, fresh paint, and modern lighting throughout. The home also offers exceptional mortgage support with a two-bedroom unauthorized suite and a garden bachelor suite, both with separate entries, generating a combined rental income of approximately $3,400 per month. This property is a perfect blend of luxury living and smart investment in one of Surrey's sought-after areas. (id:60626)
RE/MAX Performance Realty
2027 Hansler Street
Pelham, Ontario
Welcome to 2027 Hansler Street in Pelham. This beautiful 4 bedroom, 3.5 bathroom home sits on 3.3 quiet acres filled with tall trees and peaceful views. Inside, you'll find over 3,500 square feet of finished living space, all fully updated in 2011. It has hardwood floors, granite counters, and an outdoor kitchen perfect for summer nights. The home also features a finished walk out, in-law suite with its own entrance, a metal roof, new windows, stucco and a big deck and patio. Outside, there is a newer barn with living space, a 450 sq. ft. loft and a long paved tree lined driveway. If you're looking for space, privacy, and high end finishes just a short drive from town, this is the place. Make this home yours! (id:60626)
Revel Realty Inc.
13534 62a Avenue
Surrey, British Columbia
Discover this gorgeous 6 Bed plus Den, 4-bath family home nestled in Surrey's Panorama Ridge Neighborhood! Spanning 3,682 sq ft on a generous 4,040 sq ft lot, this residence boasts a functional 3-storey layout (with a basement). The main level features a spacious living area and family area, perfect for family gatherings; dining room; bedroom, den and wok kitchen. Upstairs, you'll find an expansive primary bedroom, with massive closets, comfortable bedrooms, offering ample space and natural light. The basement comes equipped with two 1 Bed Basements, with separate entrance. Additional highlights include a double garage, built-in vacuum, and proximity to schools, parks, and shopping centers. This home combines comfort and convenience, making it a perfect choice for growing families! (id:60626)
Royal LePage Global Force Realty
9 Symmes Bay
Port Moody, British Columbia
Have a look at our 4K drone listing film! This is a 3- level split home on a quiet and safe family friendly cul-de-sac in Port Moody's Barber Street neighbourhood. It's a highly touted location in the area. There's 3 beds and 3 baths on a private 7419 SF lot. The generous sized freshly painted deck off the dining room leads out to a fully fenced backyard offering a park-like setting with pathway access. There's also a lovely side patio through a separate entry on the lower level and a generous sized mudroom off of the double garage. Hand-scraped oak hardwood floors on the main and upper level. Hike through Bert Flinn Park or walk to the beach and Shoreline Trail on the way to Brewery Row and Rocky Point Park. Great schools nearby. (id:60626)
Royal LePage Sterling Realty
3443 Caldera Crt
Langford, British Columbia
Welcome to the Gem of Southpoint! This luxurious, custom-designed dream home combines finest craftsmanship with natural beauty of panoramic water views from its front decks. This expansive 7-bedroom, 8-bathroom home with over 4500 sq ft of living area is currently under construction and will be completed in fall of 2025. It boasts a Legal 1 Bed suite, with provision to add another one, along with a bathroom for each of the bedrooms for main house. Located on a cul de sac and extra space to park your trailer, makes it your ideal family dream home. A desired and thoughtful floorplan will make you jump on this rare opportunity to personalize your choice of paint color and cabinetry, now! BONUS: $12k appliance credit is offered for appliances of your choice. Plus GST. (id:60626)
Fair Realty
10253 / 55 / 57 147 St Nw
Edmonton, Alberta
Incredible Investment Opportunity in the Heart of Grovenor! Falls under MLI Select Program. This under-construction infill multi-family triplex includes brand new appliances , is located in Edmonton’s most desirable neighbourhoods—Grovenor, known for its tree-lined streets, strong community, and proximity to downtown. Each of the unit includes a legal basement with SEPERATE ENTRANCE. The two legal basement suites feature 2 bedrooms, 1 full bath, & kitchen. The middle legal basement unit includes 2 bedrooms, 1 full bath, and a bar setup—ideal for added flexibility. The main floor of each unit offers den (which can converted into bedroom) and half bath, and an open-concept kitchen with separate living and dining areas. The upper level boasts 3 bedrooms and 2 full baths. (id:60626)
Century 21 Smart Realty
10253 / 55 / 57 147 St Nw
Edmonton, Alberta
Incredible Investment Opportunity in the Heart of Grovenor! Falls under MLI Select Program. This under-construction infill multi-family triplex includes brand new appliances , is located in Edmonton’s most desirable neighbourhoods—Grovenor, known for its tree-lined streets, strong community, and proximity to downtown. Each of the unit includes a legal basement with SEPERATE ENTRANCE. The two unit legal basement suites feature 2 bedrooms, 1 full bath, & kitchen. The middle legal unit basement includes 2 bedrooms, 1 full bath, and a bar setup—ideal for added flexibility. The main floor of each unit offers den (which can converted into bedroom) and half bath, and an open-concept kitchen with separate living and dining areas. The upper level boasts 3 bedrooms and 2 full baths. This is the perfect property for you if you were planning to expand your rental portfolio , this property delivers space, income, and long-term value. A rare chance to secure a high-potential income property in a high-demand area! (id:60626)
Century 21 Smart Realty
8468 Lily Place, Eastern Hillsides
Chilliwack, British Columbia
Stunning brand-new home in one of Chilliwack's top neighborhoods! This 9,700 sqft fully usable lot offers a spacious main floor with a huge kitchen, island, spice kitchen, and large living room opening to a porch with mountain and valley views. A bedroom with ensuite and bonus room for a media room or office complete the main level. Upstairs, enjoy a luxurious primary suite with a spa-like bath and balcony, plus 3 more bedrooms including a junior primary with Jack-and-Jill bath. The lower level features a 2-bedroom legal suite, extra room, and bath for upstairs use. Modern finishes, Kitchen aid appliances , built-in speakers, security cameras, and roughed-in for vacuum and alarm system. A must-see! (id:60626)
Royal LePage Global Force Realty


