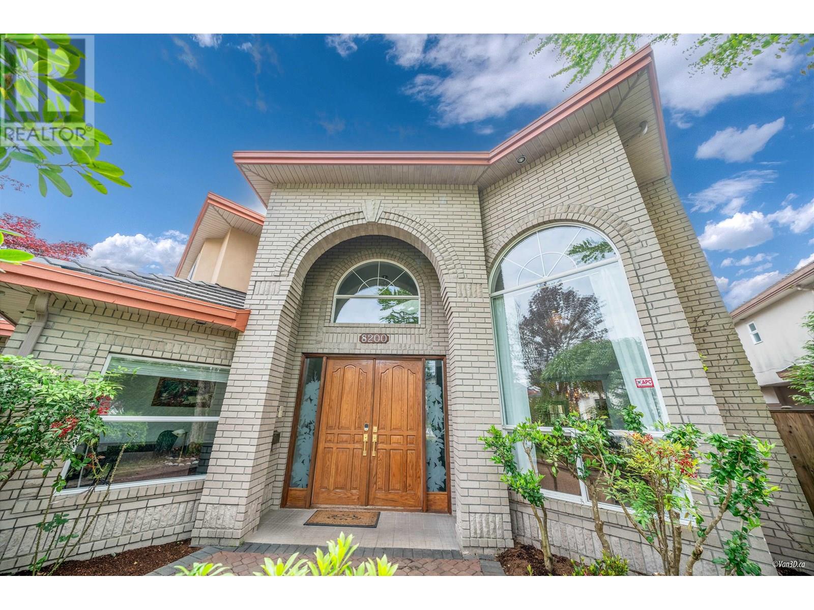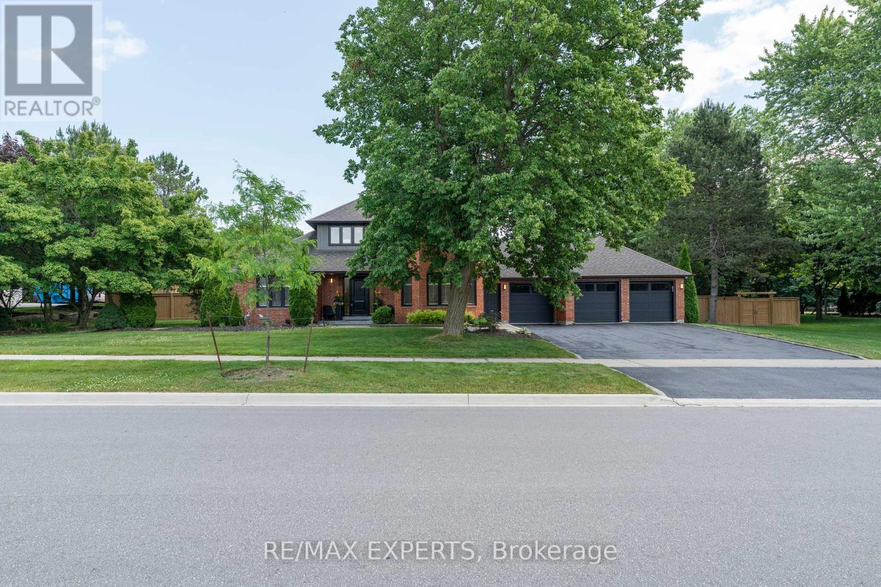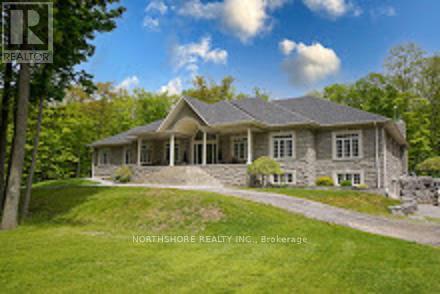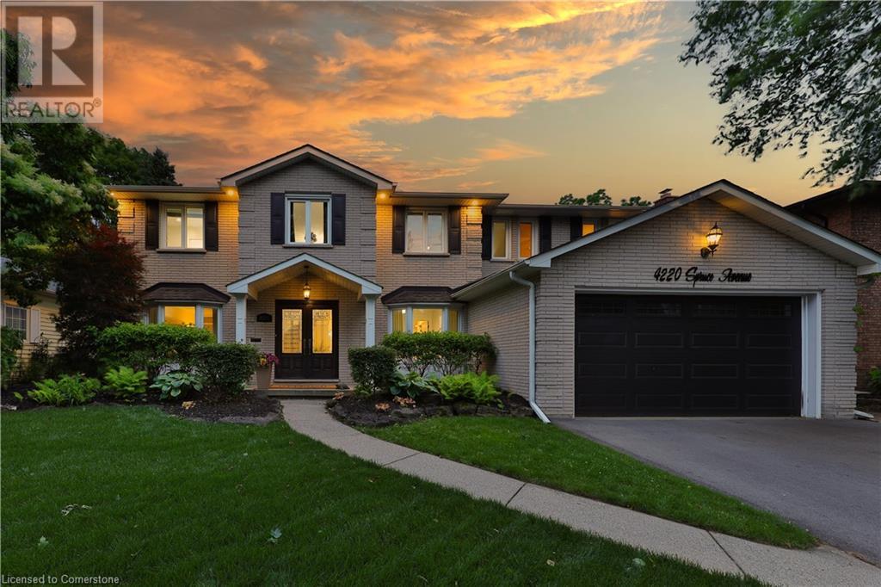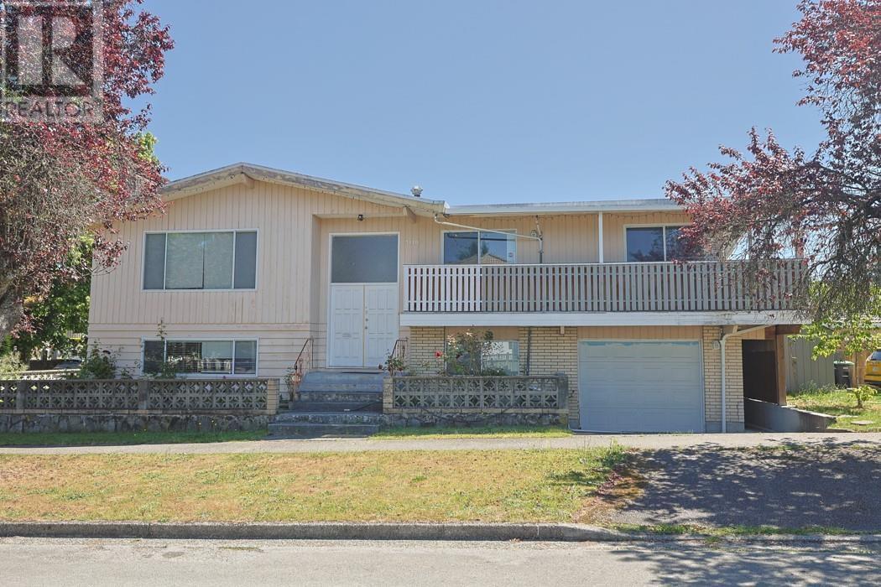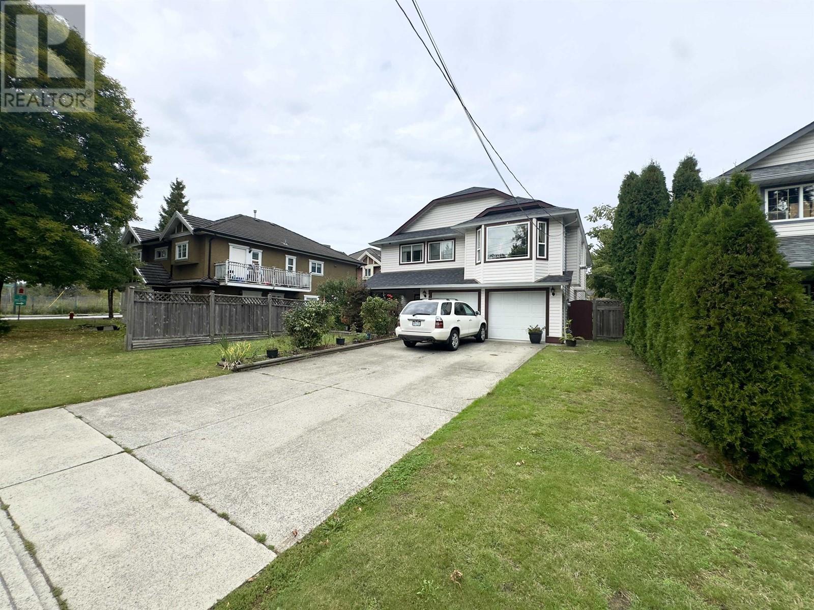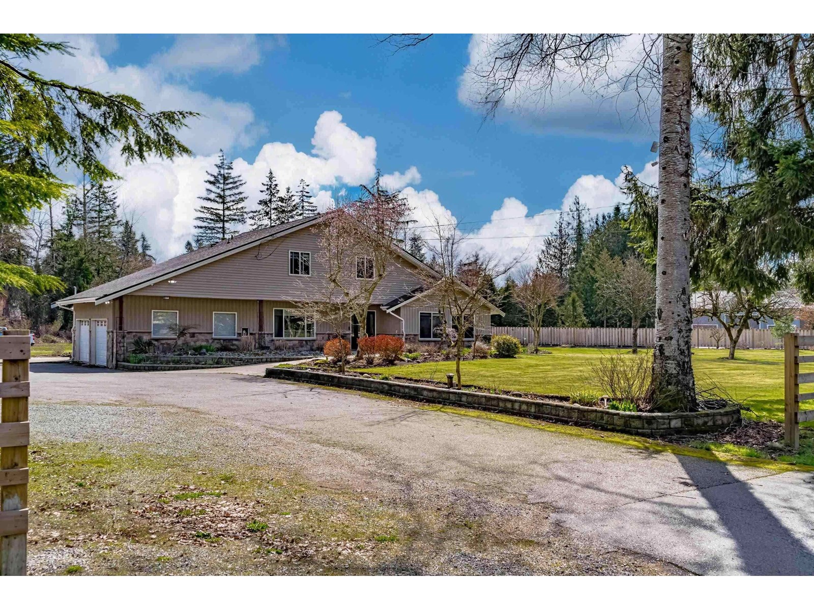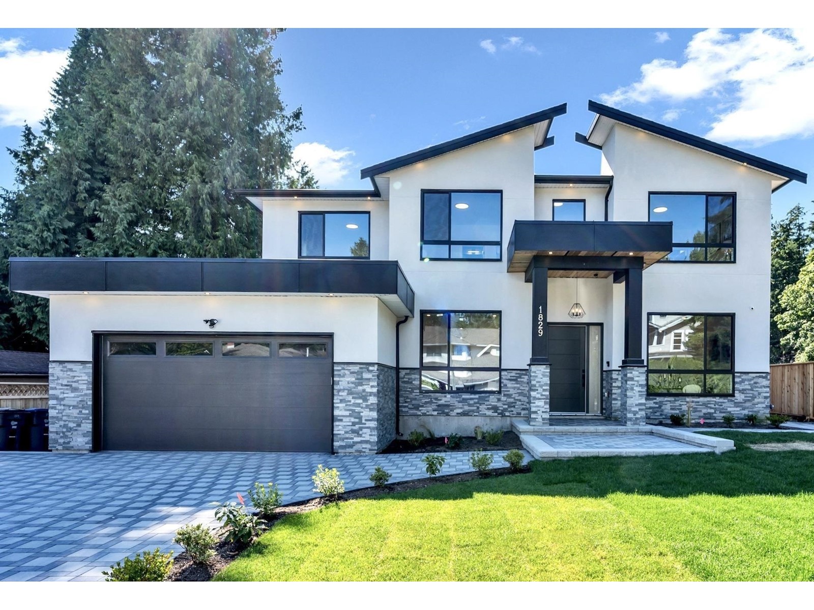8200 Bowcock Road
Richmond, British Columbia
Located in the heart of Garden City, this beautifully maintained 5-bedroom home features all ensuite bedrooms plus a spacious main floor office-perfect for working from home. Recent updates include brand new interior paint & new laminate flooring throughout, replacing all carpets. The roof has been professionally power washed, the home offers a double garage for ample parking. Step into a grand foyer with soaring ceilings ,oversized windows that fill the formal living and dining areas with natural light. Built with quality & thoughtful design, this home boasts radiant in-floor heating on both levels, granite countertops, extensive crown moulding, a gourmet kitchen with a wok kitchen,a security system. Located close to top schools, parks, & transit.Open House 2 to 4 pm Sat June 21st. (id:60626)
RE/MAX City Realty
279 Colborne Street E
Brantford, Ontario
ATTENTION INVESTORS: POWER OF SALE Development Property In Brantford. The Municipality Of Brantford Is Eager To Approve And Assist A Build Up To 22 Storey Mixed-Use Condo. Developers Dream And Background Work Completed. City Willing To Close Small Side Road And Sell Small Parcel To Make This Project A Reality. Area Remains A Development Free Charge Zone And City Is Providing Up To 90% Savings On Property Taxes For Up To A 7 Year Period. To Add To This Amazing Opportunity, The City Has Committed To A 60-Day Conditional Site Plan Approval Of The Project And 3-4 Months For Final Approval Of A Large Commercial/Residential Tower. CITY OF BRANTFORD WANTS THIS DEVELOPMENT! This Corner Lot Is Located In A Premium Area With Two Large Thoroughfares Having Access. Other Large Developments Already Approved In The Area. Take Advantage Of The Work That Has Been Completed And The Eager City Who Wants This Property Developed. Direct Access To Planner For Due Diligence Purposes. This Power Of Sale Will Not Last Long And Is Priced To Sell. For Those Interested In Financing This Purchase, Seller Willing To Provide Mortgage With 75% LTV To Approved Clients. Priced Below Potential To Those Interested Parties. Current Plaza To Be Demolished By New Owner TO Make Room For This Extensive Development. See Attachments For Survey And Drone Tour To View Potential. **EXTRAS** Survey Attached (id:60626)
Get Sold Realty Inc.
21 Mccutcheon Avenue
King, Ontario
Fully Renovated Designer Home Situated On A Premium 1/2 Acre Lot In Nobleton's Exclusive Family Friendly Shear down Estates. Functional & Airy Main Floor Features A Formal Living Room W/Built In Gas Fireplace, Separate Home Office, Oversized Chef's Kitchen W/Wet Bar, Massive Island & Eat In Breakfast Area W/Walkout to Resort Size Newly Fenced Backyard Oasis. Huge Mud Room W/Built-In Closet Organizers & Walk-Out To 3 Car Wide Oversized Garage. Gleaming New Oak Staircase W/Brand New Skylight Leads To Spacious 2nd Floor Presenting A Primary Bedroom W/Built-In His & Her Closets, Chevron Laid Flooring, A Sitting Area & Spa Inspired Ensuite; 3Great Sized Bedrooms W/Large Windows & Double Closets & Stunning Bathroom W/Walk-In Shower. Entertainer's Delight Finished Basement Offers An Exercise Space, Man's Cave & 5th Bedroom. (id:60626)
RE/MAX Experts
14714 111a Avenue
Surrey, British Columbia
Welcome to this stunning 2024-built Control 4 SMART HOME, offering a perfect blend of modern luxury and functionality-ideal for large families or savvy investors. This spacious home features a luxurious primary bedroom conveniently located on the main floor, and 4 generously sized bedrooms upstairs, each with its own private patio-a rare and beautiful touch.The basement boasts two fully finished rental suites (2+2), currently bringing in $2,000 and $1,900/month, providing excellent mortgage helper potential. There's also a thoughtfully designed entertainment area, perfect for movie nights or hosting guests in style. Additional features include a roughed-in garden suite and hot tub hookups, quality finishes, open-concept living, and abundant natural light. Book your private viewing today! (id:60626)
Royal LePage Global Force Realty
9317 Danforth Road E
Cobourg, Ontario
Two Year Round Homes Included in Price. Executive, quality built throughout 14 year old Stone Bungalow with Attached 4 Car Garage (Heated Floors) surrounded by paving stones and landscapped gardens. 2nd Home is Chalet style with catheral ceiling, 1,400 sq ft, with wood burning fireplace, 2 car garage set on private 14.69 wooded acres only minutes to Cobourg and 401 access. Stone Bungalow boats 10' ceilings, crown mouldings, pot lights throughout, 3 fireplaces with Granite, oak and cherry mantels. Maple kitchen designed for entertaining, walk-in pantry, air and jacuzzzi tubs, oversize custom glass showers, bamboo, maple and grantie floors, granite countertops, solid oak doors, trim and 12" baseboards. Wider hallways and doors for wheelchair accessiblity. Birch and oak staircase, walkout basement, exercise gym, steam & sauna bathroom. In the Floor heating system, intercom & camera systems. Floor to Ceiling Windows with sold oak trim throughout. Must be viewed to appreciate the quality throughout. ** This is a linked property.** (id:60626)
Northshore Realty Inc.
15661 76a Avenue
Surrey, British Columbia
Welcome to this extraordinary residence nestled on an expansive lot of almost 11,000 square feet in the highly sought-after Fleetwood neighbourhood. This beautiful custom built home is centrally located in a desirable subdivision close to shopping, schools, parks and all major transportation routes. This home boasts a bright and open main floor which includes your dream kitchen along with a wok kitchen, office and bonus primary bedroom with full washroom on the main. The upper floor consists of your master retreat along with 3 other large bedrooms. The basement features a media room and 2+1 mortgage helpers. Last but not least, this home includes a huge backyard and oversized driveway with tons of parking. Do not miss this one! (id:60626)
Stonehaus Realty Corp.
4220 Spruce Avenue
Burlington, Ontario
Style and sophistication abound in this stunning Executive family home located in the coveted community of Shoreacres in Burlington. Situated on a superb sun-filled lot, this dream home has been extensively updated, blending timeless design with modern luxury and finishes such as quartz counters, hardwood floors and LED lighting. This home is ideal for the growing family with 5 beds & 4 baths, in the 5214 sq. ft. of finished living space on 3 levels. The thoughtfully designed layout offers a formal living room, elegant dining room and main floor office. The heart of the home is the open concept renovated eat-in gourmet kitchen boasting custom cabinetry and wall pantry, quartz countertops, a large island, new high-end appliances and sunny breakfast area flowing seamlessly into the spacious family room with cozy gas fireplace, built-in bookcases and walk out to rear gardens. A convenient main floor laundry room and powder room add to the home’s functionality. The second floor boasts a total of five generously sized bedrooms and a luxurious main bathroom. The separate primary suite is a true retreat, complete with a spa-inspired ensuite and a walk-out to a balcony overlooking the rear gardens. The fully finished lower level is designed with both practicality and comfort in mind offering a rec. room, a 3-piece bath, spacious workshop, an office, large cedar closet, extensive storage with additional living space perfect for a media room or home gym. Step outside to your own private sanctuary for relaxation or entertaining. The fully fenced backyard features a saltwater inground pool, charming cabana, garden shed, and professionally landscaped gardens and expansive patios with outdoor lighting, irrigation system and gas hook up. Located within walking distance to top-rated schools, this exceptional home offers luxury, location, and lifestyle in one of Burlington’s most desirable neighbourhoods. A rare opportunity not to be missed. (id:60626)
RE/MAX Aboutowne Realty Corp.
7310 Gladstone Street
Vancouver, British Columbia
Welcome to this desirable Fraserview gem! Situated on a level 40´ x 112´ corner lot, this well-maintained property offers 3 bedrooms upstairs with a bright living and dining space. Functional kitchen leads to a wraparound balcony. The below level includes 4 bedrooms with two separate entrances in total, ideal for extended family or guests. A rare found 3-levels laneway house features with 2 bedrooms on the top floor and additional living space in the basement, prefect for rental income or multi-generational living. Furnace and hot water tank 2025, roof approx. 15 years old. Conveniently located just steps from transit, shopping and Bobolink Park, with easy access to Richmond, DT Vancouver and Metrotown. Sir James Douglas Elementary / David Thompson Secondary catchment (id:60626)
RE/MAX Real Estate Services
585 Alderson Avenue
Coquitlam, British Columbia
Potential High Density Development Opportunity/ Land Assembly East of Lougheed Highway and North Road. The site falls within the core and shoulder area of Coquitlam's . Transit-Oriented Development Strategy. The properties are located along major- transit · nodes - in the Centre of Coquitlam, near the Evergreen SkyTrain. OCP allows for a Medium Density Development Site 7-8 Story potentially high density development! (id:60626)
Royal Pacific Lions Gate Realty Ltd.
Lehomes Realty Premier
4655 Saddlehorn Crescent
Langley, British Columbia
Gorgeous, PARKLIKE 1.82 acres set on upscale street in SALMON RIVER. This 3 bedroom, 3 bath, 2502 square foot home has a private yard & covered deck with two natural gas outlets. Property also features updated bathrooms (instant hot water!), bamboo floors, all updated vinyl, double glazed, Low-E windows, LED lighting. Gorgeous kitchen renovation in 2011 with tile floor, new kitchen island, cupboards, 2013 new roof, 2014 Lennox furnace. Beautiful level lot with updated fencing offers tons of PARKING for all your toys. New master ensuite consisting of oversized shower (complete with 3 body sprays, overhead shower head/wall mounted hand shower) and new tile floor. Hardware floors in all bedroom/office areas. Perfect spot to call yours & expand or build your dream home. (id:60626)
Team 3000 Realty Ltd.
1829 146 Street
Surrey, British Columbia
***New home in Semiahmoo. BRAND NEW 5-bedroom + 5.5-bathroom residence situated on a private and quiet 8,144 sqft lot in the heart of Sunnyside Park. Engineered hardwood floor on all levels, designer lighting, radiant in floor heating, custom millwork, air conditioning and HRV. Main floor offers a formal living room, dining area, family rooms, spacious kitchen with high-end appliances, a wok-kitchen, an office, PLUS a 2-bedroom LEGAL SUITE on main to fulfil all your families needs! Upstairs offers 4 spacious bedrooms with ensuite including a spa-like primary. Minutes to the prestigious Semiahmoo Secondary/rec-centre/library/shopping/beach. Ready to move-in! (id:60626)
Sutton Group-West Coast Realty (Surrey/24)
607 5212 Cambie Street
Vancouver, British Columbia
'Lina at QE Park" Located in Vancouver's popular Cambie Corridor, a 6-storey concrete building next to Queen Elizabeth Park, This 3bed+2bath+Den+Flex Penthouse features a spacious layout facing the QE Park. Natural Oak hardwood flooring, Caeser stone kitchen countertops & backsplash, Miele appliances, contemporary walk-through shower with quartz linear drain, large niche & Hansgrohe brushed nickel shower outlet. Central air conditioning. Private resident's lounge with a spacious patio for entertaining & special functions. Bonus exclusive Roof Deck, 2 EV ready Parking included. Convenient access to the Canada Line Skytrain, Oakridge. Don't miss out on this the most beautiful penthouse at QE Park! (id:60626)
Nu Stream Realty Inc.

