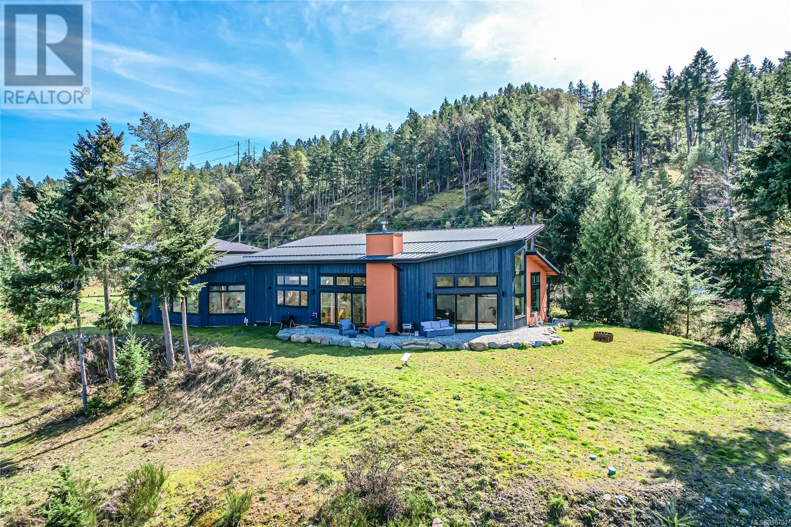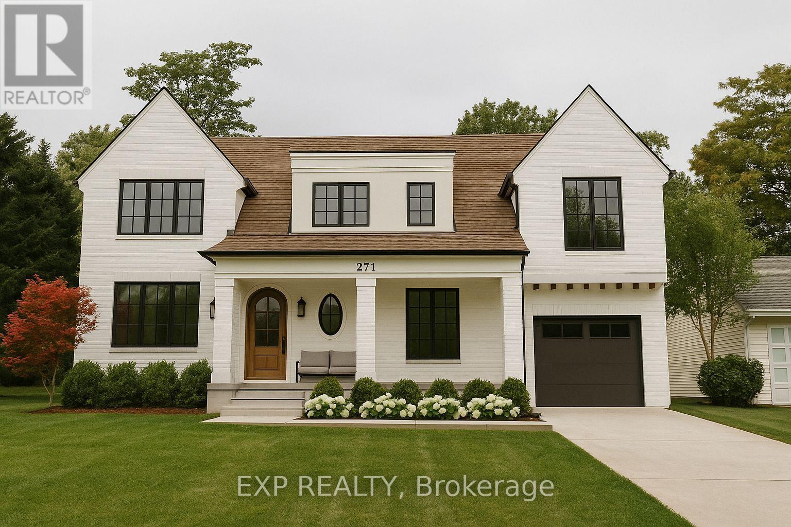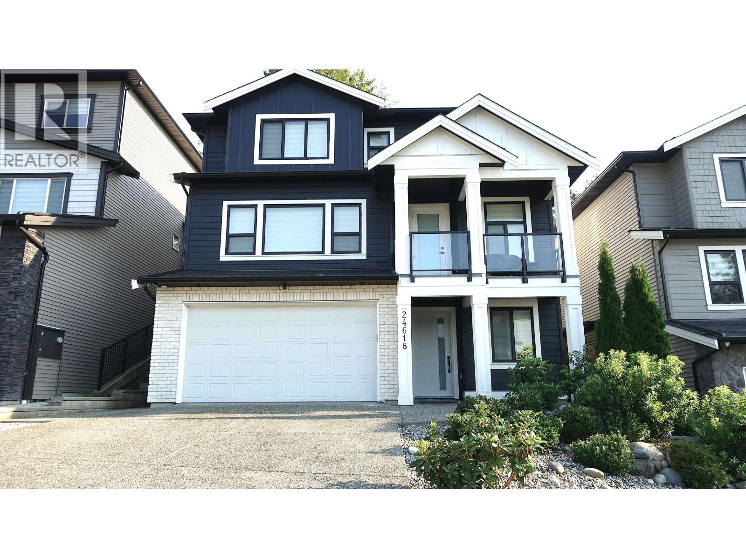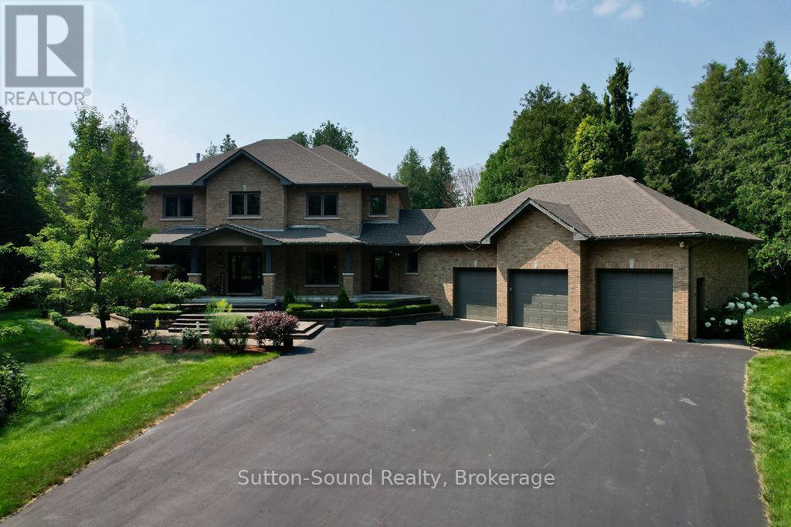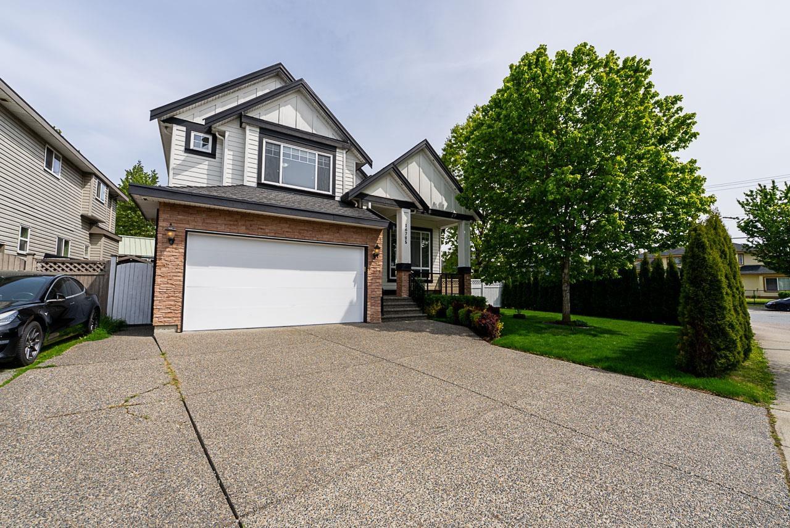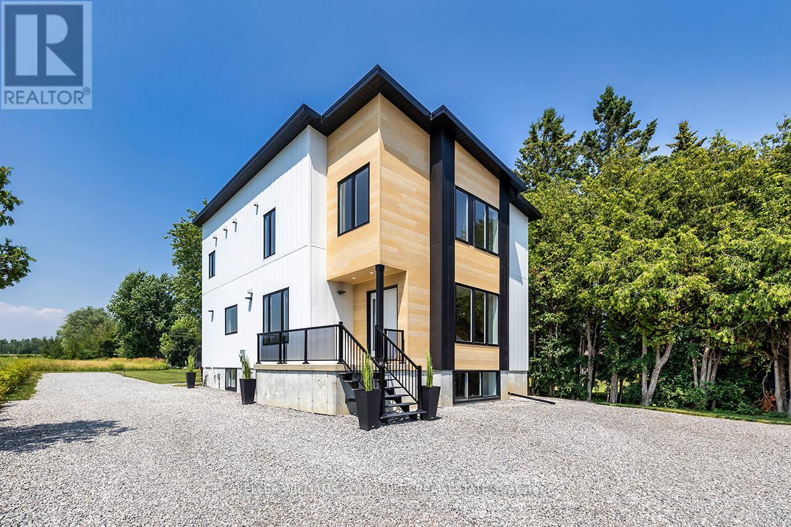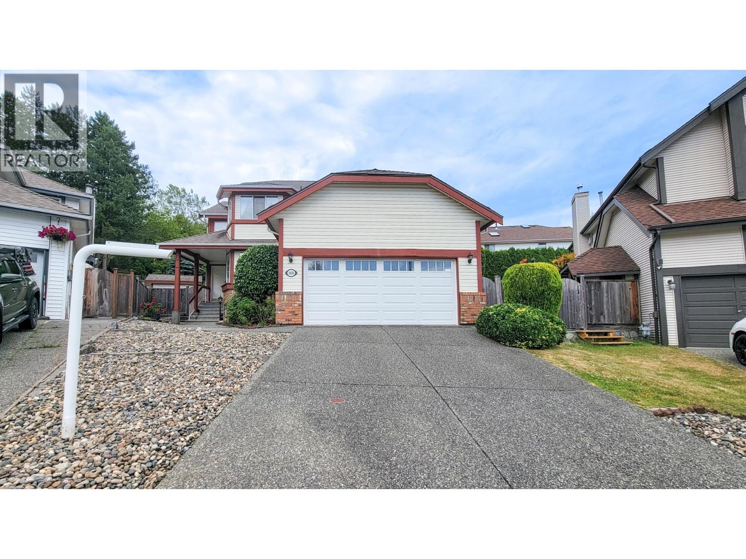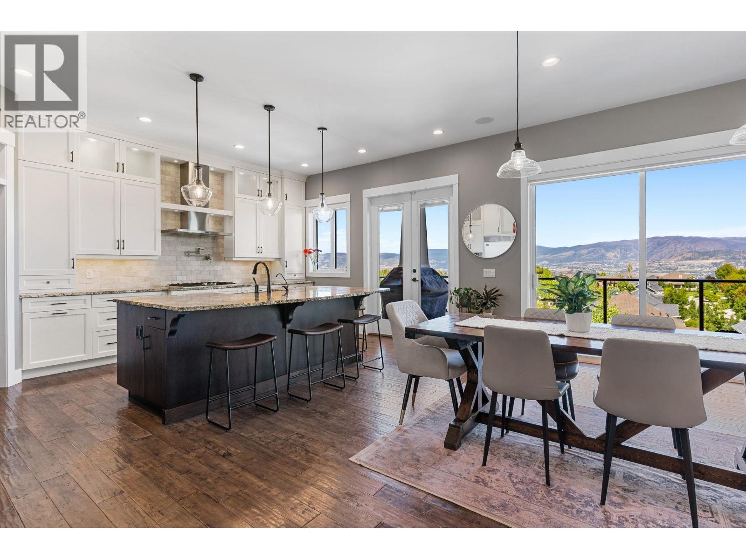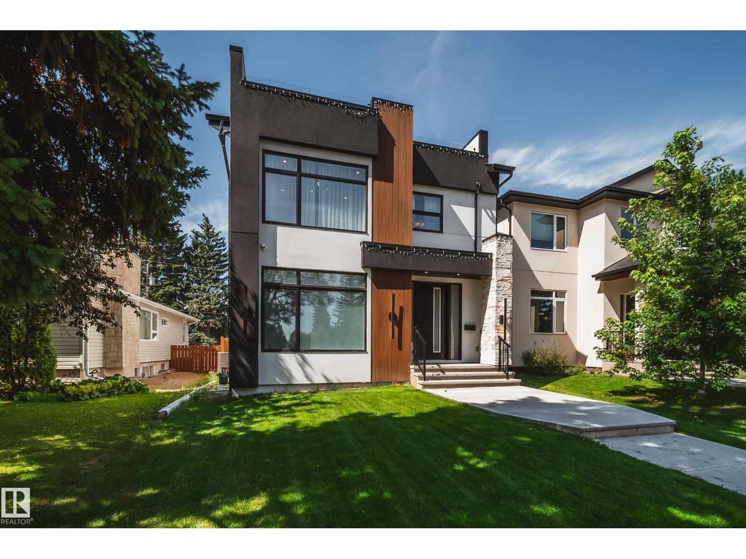153 Southern Way
Salt Spring, British Columbia
A supreme blend of quality, light and views, this 2,500 square foot, one level, executive mountain home truly achieves the ideal contemporary yet west coast design. The open and elegant living area welcomes you right into the view with a master bedroom plus guest space and office wing on opposing sides. Soaring ceilings and immense sections of glass look out onto a dramatic ocean, lake and island backdrop, with the finest finishing and progressive features, the grand space does nothing to diminish the relaxed, comfortable and quality ambiance. Here you can work, entertain and hit the trails accessed steps away where one can climb to the peak of Mt Erskine, a beloved island trail leading to aerial views over Sansum Narrows and Vancouver Island. Serviced by a private drilled well, and with all the protection of New Home Warranty, this close to Ganges home was constructed by one of Salt Spring's finest builders, and is certainly to be treasured. (id:60626)
Macdonald Realty Salt Spring Island
271 Linden Avenue
Burlington, Ontario
Discover this rare opportunity to own a piece of paradise in the highly sought-after Shoreacres neighbourhood of South Burlington. This stunning property is located on a much-desired, mature tree-lined street and comes complete with **city-approved permits and architectural plans** to build your dream home. The existing 3+2 bedroom bungalow is in excellent condition and features a fully finished basement, making it an ideal rental property to generate income while you finalize your building plans. You have the flexibility to either purchase the property with the plans and permits, or we can build the home for you. This is an incredible chance to live in one of Burlingtons most prestigious areas. Contact for more details and to arrange a private viewing. (id:60626)
Exp Realty
24618 105a Avenue
Maple Ridge, British Columbia
Queen of Jackson Heights is on the market-probably the nicest house in this area. This 6 bdrms, 5 baths open concept is a state of art construction bathed in natural light with a fully fenced and private backyard looking at the greenbelt. Seller spent over $100k on heat-pump, AC, video surveillance cameras, landscape, patio metallic roof, leaf guard gutters, retaining wall and drainage at the backyard.The kitchen island is impressively spacious, allowing for culinary creativity to flourish using a gas stove. Generously sized 2 bdrms/1bath basement legal suite with laundry and separate entry perfect for additional income($2,000/mo). Buyers have the option to buy it fully FURNISHED for additional $. Bring your fam at the OPEN HOUSE SAT/SUN 1-4PM and Make it your forever home! (id:60626)
Team 3000 Realty Ltd.
318760 Grey Road 1 Road
Georgian Bluffs, Ontario
Welcome to Georgian Bluffs! This stunning custom-built home offers the perfect blend of luxury, comfort, and privacy, with over 5,000 square feet of meticulously maintained finished living space. Set back from the road on a professionally landscaped 2-acre lot with mature gardens and trees, this bright and cheery home is ideal for family living and entertaining alike. The open-concept design features a chef's kitchen, five spacious bedrooms, and four bathrooms. The massive primary suite includes a private lounge area, a large walk-in closet, an ensuite bath, and picturesque forest views. Enjoy year-round comfort with energy-efficient in-floor radiant heating throughout the home and garage, along with multiple gas fireplaces. The 3-car garage leads into a dedicated mudroom and bathroom, perfect for busy households. Designed with modern living in mind, this home comes equipped with a gas stove, fridge, dishwasher, ice maker, air purification system, HRV, on-demand hot water, gas air conditioning, a fully automated backup generator, and a Control4 central audio/entertainment system. There's also a gas connection ready for your patio BBQ, making outdoor entertaining a breeze. Outside, you'll find multiple entertainment areas, plenty of parking, and even a charming kids' playhouse or she-shed. Hardwood floors and ceramic tile run throughout, complemented by an abundance of natural light. Located between two of the areas best golf courses Cobble Beach and Legacy Ridge and just minutes from Georgian Bay, the marina, Owen Sound, walking trails, and recreational amenities like tennis courts and a boat launch, this home offers the best of both worlds: tranquil country living with the convenience of city services including natural gas, municipal water, cable, and high-speed internet. This is more than just a home, it's a lifestyle. Dont miss your opportunity to own a truly impressive property in one of Grey Countys most desirable areas. (id:60626)
Sutton-Sound Realty
16785 58b Avenue
Surrey, British Columbia
Cloverdale beauty with 2 suites! This spacious 3,866 sq ft home offers the perfect blend of comfort, function, and location! Situated on a corner lot in West Cloverdale at the entrance to a cul-de-sac with 4 bedrooms up(2 with ensuites), 5th bedroom on the main, and a 2-bedroom + 1 bedroom suite in the basement! Adjoining kitchen(+ wok kitchen)/eating area/family room plus separate formal dining and living room, and bedroom on main. Fully fenced backyard with side access for RV/boat parking & storage shed. Double garage + driveway gives you room for 7 or 8 vehicles! Just a short walk to Surrey Center Elementary, Cloverdale Atheletic Park, and close to transit and shopping. A true family-friendly find-don't miss it! (id:60626)
RE/MAX Treeland Realty
2246 Highway 2
Clarington, Ontario
Welcome to 2246 Hwy 2, a newly built modern home offering impressive style, space, and flexibility for multi-generational living or rental potential. With a total of 5 bedrooms and 4 bathrooms, this property is thoughtfully designed to suit a variety of lifestyles. The main and upper levels feature 9-foot ceilings, an open-concept layout, a gas fireplace, main floor office, and luxury vinyl flooring throughout. The custom kitchen boasts modern finishes and includes all appliances. Upstairs, you'll find three spacious bedrooms, laundry, and a private balcony with sleek metal and glass railings. The finished basement apartment includes two bedrooms, a full kitchen, a living room, bathroom, and private laundry facilities. With its own separate entrance and dedicated parking, this unit is ideal for extended family or generating income. Oversized windows and 9-foot ceilings make the space feel bright and welcoming. Built with durability and energy efficiency in mind, the home features a metal roof, commercial-grade metal siding, energy-efficient windows, LED lighting, spray foam insulation in the basement, and a tankless water heater. A premium region-approved septic system with monitoring panel and municipal water hook-up provide peace of mind. Sitting on a large lot with ample parking for 10 or more vehicles, this property offers space, privacy, and exceptional value just minutes from town. (id:60626)
Keller Williams Community Real Estate
114 Aberdeen Avenue
Hamilton, Ontario
This exceptional residence seamlessly blends historic character with modern comforts. This Expansive updated Victorian home offers six bedrooms and three levels of refined living space boasting 3918 sq. ft. + a partially finished walk-out basement with 8ft ceilings. The home exudes timeless charm, showcasing original stained-glass windows, exquisite fireplaces, intricate woodwork, inlaid hardwood flooring, a sun-drenched enclosed porch, and classic pocket doors. The main floor features formal living and dining rooms, a family room, a spacious foyer, a two-piece powder room, and a bright eat-in kitchen with direct access to a private backyard. The second level comprises four well-appointed bedrooms, two bathrooms, and a laundry room with deck access to the backyard. The third floor presents a luxurious primary retreat, complete with scenic views, a dressing room (or optional sixth bedroom), a kitchenette, a loft space, and an opulent seven-piece ensuite bathroom featuring a three-person quartz slab shower, a soaker tub, and a double marble vanity. The attached garage, currently configured as a workshop, offers direct access to the basement. Ideally located within walking distance to Locke Street, escarpment trails, McMaster University, parks, schools, the GO Train, and downtown amenities. Updated mechanicals and windows/doors, updated plumbing and electrical, new owned boiler with warranty, new central air conditioning. (id:60626)
Purerealty Brokerage
1406 Vistaview Court
Coquitlam, British Columbia
Welcome to this well-kept family home on a quiet cul-de-sac in Westwood Plateau. Built in 1990 and cared for by the original owners, this 4-bed, 3-bath home offers over 3,500 sq. ft. of space with vaulted ceilings, bright living areas, and a functional layout. Upstairs features 4 spacious bedrooms including a primary suite with walk-in and ensuite. The unfinished basement is a blank canvas for a gym, media room, or storage. Sitting on a 6,400+ sq. ft. lot with private yard and double garage, this is a rare chance to create your dream home in a sought-after neighborhood where renovated homes sell for much more. Close to schools, parks, golf, and transit. (id:60626)
Maple Supreme Realty Inc.
1440 Pebblestone Road
Clarington, Ontario
Guaranteed income - this property pays for itself! Welcome to 1440 Pebblestone Road, a charming bungalow with a separate side entrance to an in-law suite nestled on a sprawling 11.85 acres in the heart of Courtice. This property offers the unique and rare opportunity to have guaranteed yearly income paid by two mobile cell phone provides (more details available upon request). Featuring a massive 4 car detached garage and workshop with hydro and wood stove. This brick & stone 3 bedroom home features a spacious and inviting layout with hardwood throughout, complete with a bright living room, an updated kitchen with granite countertops and stainless steel appliances, and a formal dining area. The lower level provides an additional kitchen, recreation room with a cozy fireplace and living area - making it an ideal entertainment space or in-law suite. The expansive land provides endless opportunities for all uses, whether it's for a hobby farm, gardening, or whatever your hearts desire. Ideally located near schools, parks, shopping, and major commuter routes, this home delivers the perfect balance of peaceful countryside living and the convenience of being close to town. Massive paved driveway provides parking for 20+ vehicles. No sidewalk to maintain. (id:60626)
Royal LePage Frank Real Estate
5444 South Perimeter Way
Kelowna, British Columbia
Welcome to this beautiful Kettle Valley two storey walk-out with everything your family could ever want, need or imagine! Gorgeous lake view home with 6 bedrooms, 5.5 baths with hardwood, vaulted ceilings, floor-to-ceiling stone fireplace, gourmet granite island kitchen with b/in stainless appliances, gas cooktop, pot filler and large walk-in pantry. Access to the covered sundeck with great views and gas BBQ hookup (and engineered for a hot tub)! Spacious main floor laundry/mud room with under the counter washer and dryer, b/in bench and lots of storage. Master on the second floor with private lake view deck and spa-like ensuite complete with two-sided fireplace, spacious double vanity, tiled walk-in shower and separate soaker tub and heated tile floors. Second and third bedroom share the jack-and-jill bathroom with dual vanity - perfect for school mornings! Lower level is an entertainers dream with granite wet bar, full-sized fridge and even a draft beer tap with walk-out to the covered patio complete with gas fire pit, gas BBQ hookup and straight to the pool and hot tub deck! Gym under suspended slab too! Cozy front porch to watch the world go by and listen the the bubbling rock water feature. One home away from the linear park that takes you to the children's water park and playground. Transit, hiking trails, Chute Lake Elementary and Kettle Valley Main Street amenities, all within short walking distance. This home is a must see! RV/boat parking in alley at bottom of lot. (id:60626)
Royal LePage Kelowna
7146 119 St Nw
Edmonton, Alberta
CUSTOM built 2.5 storey home located in Belgravia! Backing the RIVER VALLEY & FRONTING GREEN SPACE! This gorgeous BRAND NEW infill home features an open concept living, main floor featuring herringbone hardwood flooring, large living rm w/ built ins cabinets, fireplace, SPACIOUS kitchen w/ JennAir appliances, built in wall oven, gas cooktop, large island, double waterfall edge, large dining w/extended cabinetry, double patio doors leading to a large deck, main floor office, mud rm & 2 pc powder. This Home also comes complete w/ a SEPARATE ENTRANCE leading to the CONVERTIBLE FULLY FINISHED BASMENT! Large rec room, bedrm, bar & bath FULLY PERMITTED LEGAL SUITE! . Upstairs offers 3 large bedrooms, AMAZING primary suite w/ true spa ensuite bath, soaker tub, custom title shower w/ upgraded plumbing & lighting! Another full washroom & laundry rm. The 3rd floor loft has VAULTED ceilings 2 balconies allowing endless sun, full washroom & wet bar! OVERSIZED 28'x22' 3 CAR GARAGE w/drive through door! Shows 10+ (id:60626)
Maxwell Polaris
5939 Talisman Court
Mississauga, Ontario
Exceptional Fully Detached Residence on a Tranquil Cul-de-Sac in Prestigious East Credit, Mississauga. Welcome to this exquisite home nestled in a peaceful and highly desirable enclave of East Credit; one of Mississauga's most sought-after communities. Part of an exclusive collection of just 28 homes, this residence showcases timeless curb appeal with an elegant stone facade and no sidewalk. This stunning property offers 4 spacious bedrooms around 3800 sq ft of living space and a professionally finished basement, complete with a full kitchen, bathroom, fireplace, and ample storage perfect for extended family or entertaining. Impeccably maintained and thoughtfully upgraded throughout, highlights include: 9-foot ceilings on the main floor, vinyl casement windows with custom California shutters, light fixtures and pot lights, three fireplaces adding warmth and elegance, water filters, tankless hot water system, and high-efficiency furnace, central vacuum system, insulated garage with convenient access to the home. The home truly shows like a model and is ideally located within walking distance to the River Grove Community Center, scenic nature trails, and the Credit river. Easy access to highways as well as city transits, top-ranked schools, and all essential amenities (id:60626)
RE/MAX Real Estate Centre Inc.

