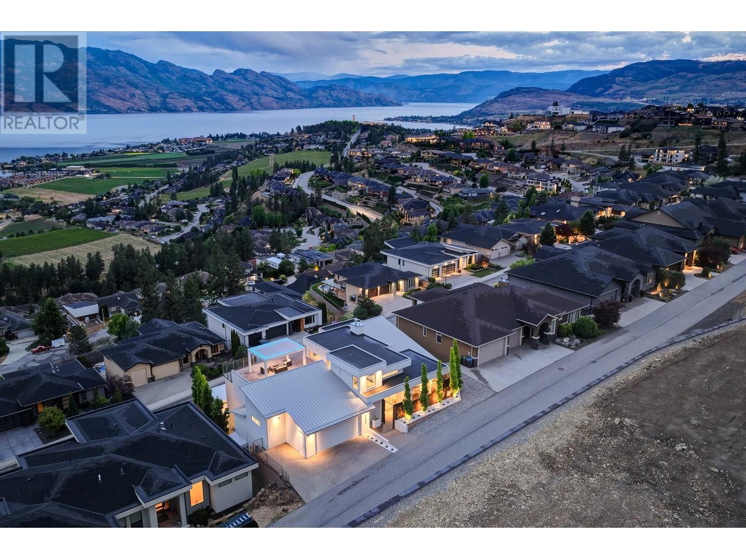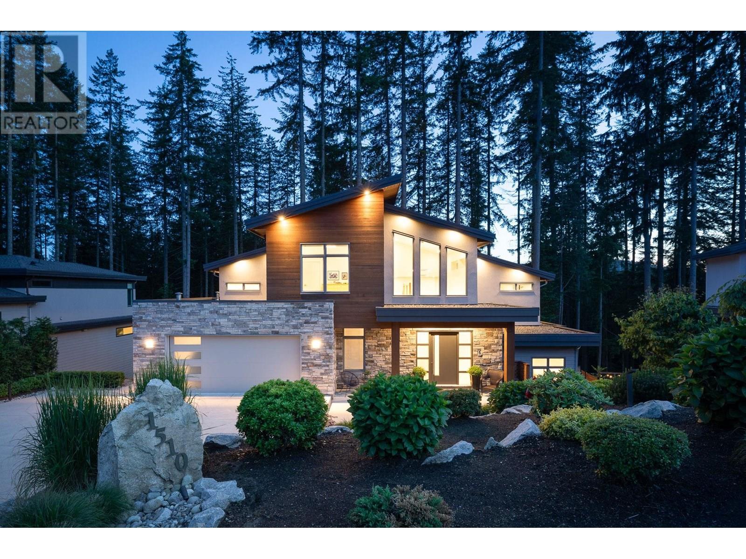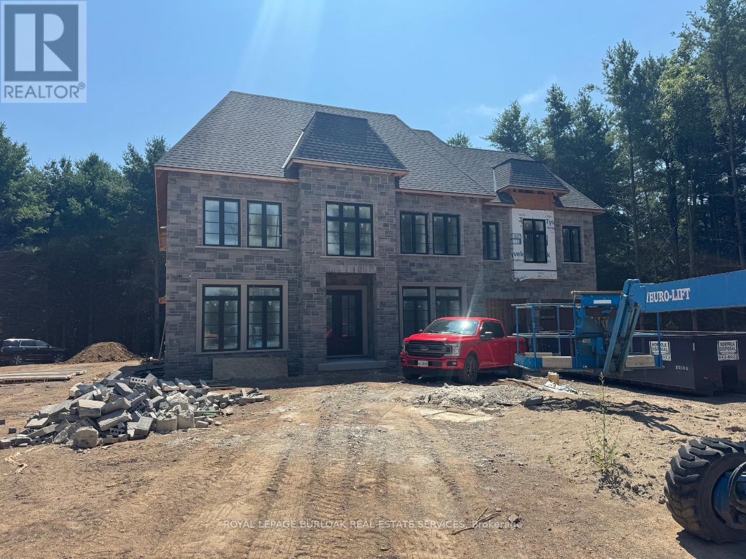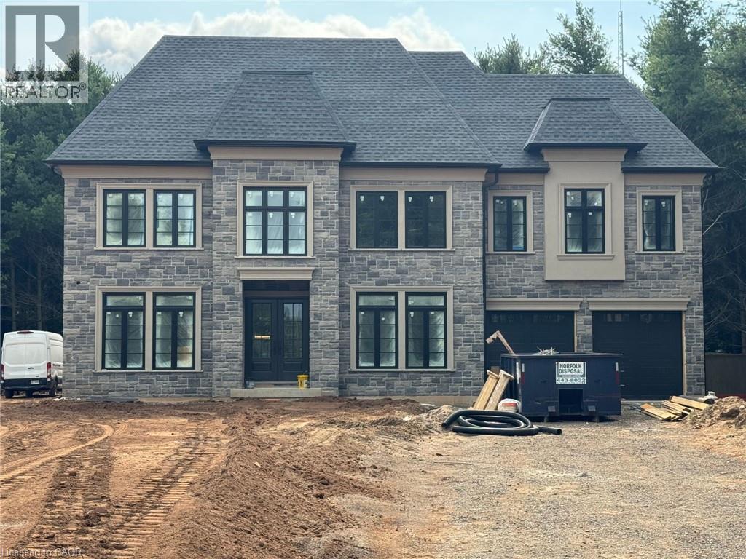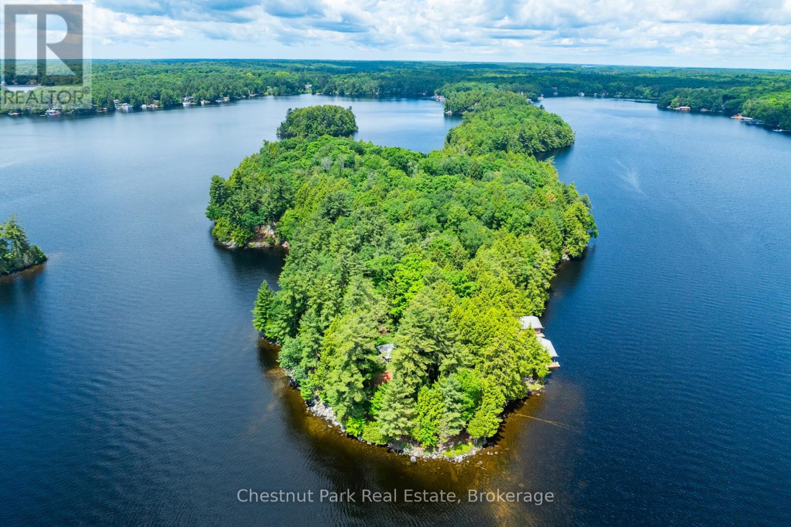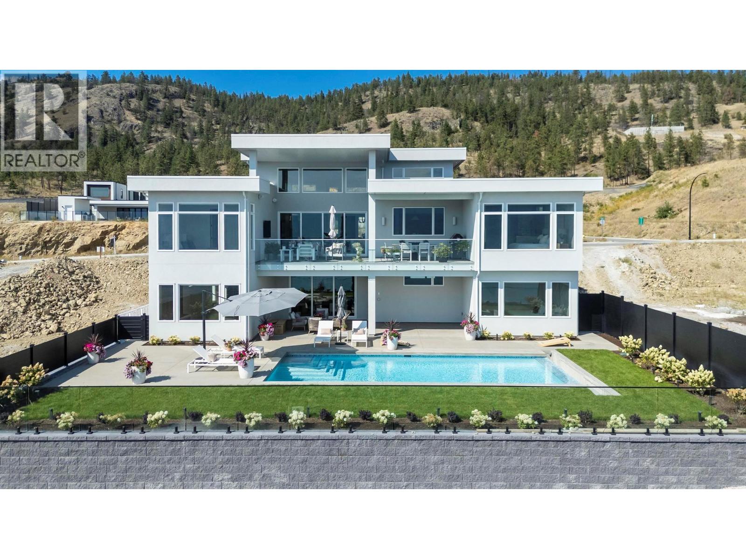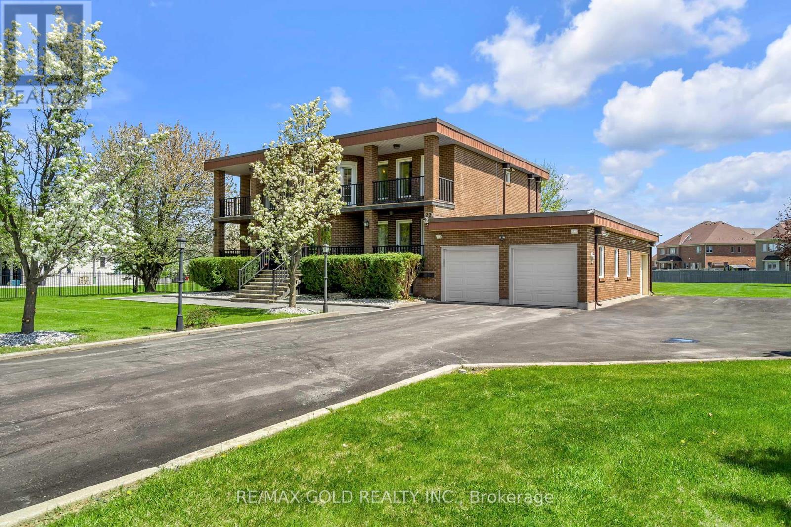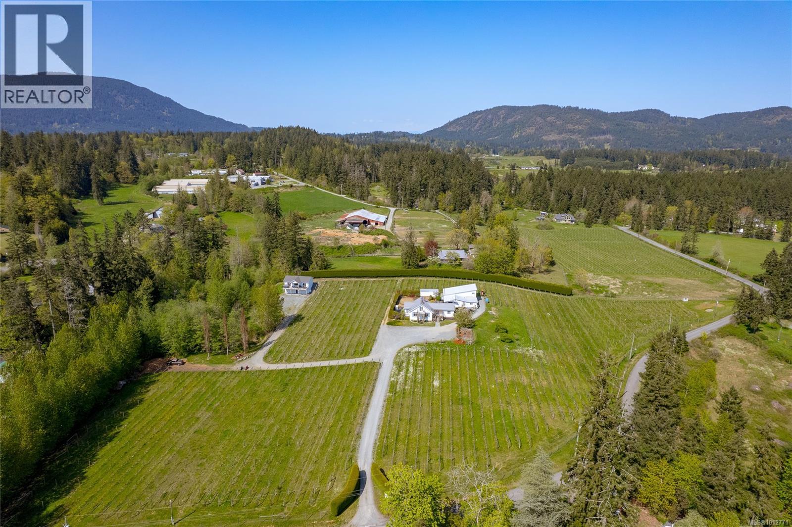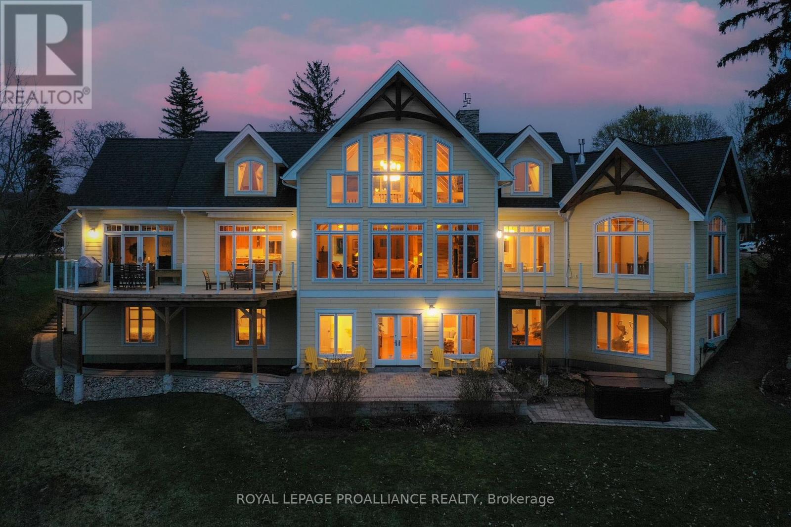619 Cedar Shore Trail
Cobourg, Ontario
Stalwood Homes, one of Northumberland County's renowned Builders and Developers, is proposing to build the Beachwood Estate model at 619 Cedar Shore Trail, which is located at CEDAR SHORE; a unique enclave of singular, custom built executive homes. This home is a true masterpiece and captures the true essence of the quintessential "dream home". Enter the grand foyer and you'll be greeted by a spacious living room to your right which is complemented by a cozy den across from it. Proceed past the guest closet and elevator and you arrive at the great room, the heart of this splendid residence. This wonderful room, with its soaring ceiling exudes a bright, airy atmosphere and connects seamlessly with a the chef-inspired kitchen and the sun-drenched dining area, which flows effortlessly to the garden area. The main floor also includes an oversized mudroom with a two-piece bathroom and convenient access to the two-car garage. The second level features four bedrooms, including the primary suite. Each bedroom is equipped with a walk-in closet and en-suite bathroom. Upon entering the primary bedroom, you'll find a true retreat: step out onto your private terrace to enjoy the ever changing panoramic lake views, the generous walk-in closet is a much desired feature and the spa-like five-piece ensuite is designed for ultimate relaxation. If you're searching for a desirable lakeside neighbourhood, CEDAR SHORE is situated at the western boundary of the historic Town of Cobourg on the picturesque north shore of Lake Ontario. Located a short drive to Cobourg's Heritage District, vigorous downtown, magnificent library and Cobourg's renowned waterfront, CEDAR SHORE will, without a doubt become the address of choice for discerning Buyers searching for a rewarding home ownership experience. (id:60626)
RE/MAX Rouge River Realty Ltd.
1384 Pinot Noir Drive
West Kelowna, British Columbia
A contemporary showpiece in Lakeview Heights, this architectural residence is a masterclass in design, scale, and comfort. With soaring ceilings, walls of glass, and seamless indoor-outdoor flow, the home is purposefully oriented to capture panoramic views of Okanagan Lake, surrounding vineyards, and the valley below. Crafted for elevated living and entertaining, the interior features heated tile plank floors, a grand-scale expansive fireplace in the great room, and a chef-inspired kitchen with leathered granite island, AGA range, Electrolux fridge/freezer, and butler’s pantry. The expansive great room opens to the pool terrace, while the rooftop patio offers an outdoor kitchen, fire table, and covered pergola with ambient lighting perfect for hosting under the stars. The deluxe primary suite includes a 5-piece, spa-style ensuite bathroom, walk-in closet with centre island, and private access to the sunken hot tub. Three additional bedrooms each enjoy their own beautifully finished ensuite bathrooms. A media room, home gym, rooftop bar, and two full laundry rooms enhance the functional layout. The professionally landscaped grounds include a heated saltwater pool, built-in BBQ, turf lawn, frameless glass railings, and unobstructed lake views. Smart home upgrades, designer lighting, power blinds, and a double garage with integrated storage complete this rare offering. (id:60626)
Unison Jane Hoffman Realty
1510 Crystal Creek Drive
Anmore, British Columbia
CONTEMPORARY LUXURY IN A PRIVATE FOREST PARK SETTING! This stunning contemporary home on a quiet cul-de-sac offers over 5,100 sq.ft. of bright, open concept living. Featuring a gourmet kitchen with quartz countertops, Fisher & Paykel appliances, walk-in pantry, and built-in wine cabinet with beverage fridge - perfect for entertaining. Enjoy engineered hardwood floors, built-in speakers, oversized windows, and a massive full-width deck with BBQ, smoker & breathtaking sunset views. The media room includes a nearly 10´ x 6´ projector screen with custom shelving, ideal for movie nights. With spacious bedrooms, ample storage, and high-end finishes throughout, this home balances luxury and livability perfectly. Schedule your private tour today! (id:60626)
Real Broker
5 West Harris Road
Brant, Ontario
Luxury living in the quiet rural setting on the outskirts of Brantford. Nestled on nearly 3 acres of treed land backing onto Fairchild creek awaits a soon to be constructed 5000 sq ft of absolute luxury. Now this is your chance to pick your finishes! The builder will work with you to customize to your dream home. Projected date of completion is Fall 2025. (id:60626)
Royal LePage Burloak Real Estate Services
5174 Concession Rd 4
Adjala-Tosorontio, Ontario
This 125-acre property features a peaceful landscape of rolling meadows, mixed bush, and a large stream-fed pond. The custom-built bungalow, completed in 2017, offers 2,800 square feet of main-floor living with a blend of country and contemporary finishes. The spacious foyer leads to an open-concept kitchen, living, and dining area, designed for seamless flow. Step out from the kitchen onto a covered porch, perfect for enjoying sunsets with picturesque northwest views.The home's north wing includes three generously sized bedrooms, with the primary suite boasting a large walk-in closet and an ensuite. In the south wing, you'll find a walk-in pantry off the kitchen, a huge mudroom with a 2-piece powder room, and access to the insulated garage. The garage is equipped with oversized doors and accommodates four sedans or two large trucks/SUVs. The unfinished walk-out lower level, with radiant in-floor heating and rough-in for a bathroom, is ready for your creative vision. The property includes approximately 65 acres of pasture and 55 acres of arable land, with the potential for more. A well-maintained bank barn is set up for cattle, offering pens and hay/straw storage. Additionally, a 1,500-square-foot shop, half of which is heated and insulated with a full bathroom, is ideal for working on and storage of machines. **EXTRAS** Outdoor wood furnace supplemented with propane (id:60626)
Coldwell Banker Ronan Realty
5174 Concession Rd 4
Adjala-Tosorontio, Ontario
This 125-acre property features a peaceful landscape of rolling meadows, mixed bush, and a large stream-fed pond. The custom-built bungalow, completed in 2017, offers 2,800 square feet of main-floor living with a blend of country and contemporary finishes. The spacious foyer leads to an open-concept kitchen, living, and dining area, designed for seamless flow. Step out from the kitchen onto a covered porch, perfect for enjoying sunsets with picturesque northwest views. The home's north wing includes three generously sized bedrooms, with the primary suite boasting a large walk-in closet and an ensuite. In the south wing, you'll find a walk-in pantry off the kitchen, a huge mudroom with a 2-piece powder room, and access to the insulated garage. The garage is equipped with oversized doors and accommodates four sedans or two large trucks/SUVs. The unfinished walk-out lower level, with radiant in-floor heating and rough-in for a bathroom, is ready for your creative vision. The property includes approximately 65 acres of pasture and 55 acres of arable land, with the potential for more. A well-maintained bank barn is set up for cattle, offering pens and hay/straw storage. Additionally, a 1,500-square-foot shop, half of which is heated and insulated with a full bathroom, is ideal for working on and storage of machines. **EXTRAS** Outdoor wood furnace supplemented with propane (id:60626)
Coldwell Banker Ronan Realty
5 West Harris Road
Brantford, Ontario
Luxury living in the quiet rural setting on the outskirts of Brantford. Nestled on nearly 3 acres of treed land backing onto Fairchild creek awaits a soon to be constructed 5000 sq ft of absolute luxury. Projected date of completion is Fall 2025. (id:60626)
Royal LePage Burloak Real Estate Services
Lots 1, 5 & 6 - 2 Meda Island
Muskoka Lakes, Ontario
An exceptional opportunity to own one of Lake Muskoka's most unique island offerings - welcome to Meda Island, comprised of three separately deeded lots with over 2,100 feet of pristine shoreline and just over 6 acres of total land. This rare point property is a true blank canvas for your dream compound, with grandfathered structures in place for current enjoyment and future development potential across all three lots. Zoning permits up to 7,500 sq. ft. of living space per lot, plus a two-storey boathouse with living quarters on each - making this an extraordinary chance to create a multi-generational retreat unlike any other. The southern exposure ensures all-day sun, while the clean, deep shoreline and expansive views deliver the best of Muskoka waterfront living. Arrive by boat from designated parking at Mortimer's Point Marina, and enjoy the total privacy this island provides, with a mix of mature forest, rocky outcroppings, and level areas ideal for future builds. With 95 feet of approved docking and excellent building envelopes, Meda Island offers the flexibility and scale to craft a legacy property that can be passed down for generations. (id:60626)
Chestnut Park Real Estate
1391 Vineyard Drive
West Kelowna, British Columbia
This thoughtfully designed home embraces elegant arches and warm, craftsman-inspired farmhouse aesthetic throughout. This main level living home is intelligently planned with no wasted space, featuring an open-concept main living area that flows seamlessly from the chef’s kitchen into the vaulted great room & dining space. Expansive windows frame panoramic, unobstructed lake views, with homes behind situated well below for added privacy and uninterrupted sightlines. Main level boasts spacious primary suite with spa-inspired ensuite and walk-in closet, along with 2 additional bedrooms and beautifully finished ensuites. The office is complete with built in desk. Every detail has been carefully considered, with timeless interior finishes and a calm, inviting palette. Downstairs, a fully self-contained legal suite provides exceptional versatility, perfect for extended family, guests, or as a mortgage helper. Basement offers a media rm, currently set up for a gym, a flexible space to suit your lifestyle. A large recreation rm w/ an island bar, access to a backyard that delivers the best of both worlds: a concrete inground pool paired with landscaped green space, ideal for kids or pets. Situated in one of West Kelowna’s most sought after neighborhoods, this property blends lifestyle & location with craftsmanship & comfort. (id:60626)
RE/MAX Kelowna
22 Tortoise Court
Brampton, Ontario
Welcome to a rare opportunity to own a turn-key luxury estate home nestled on one of the most coveted, rarely available estate streets in the area where prestige meets privacy. Situated on a serene dead-end court and surrounded by multimillion-dollar homes, this extraordinary residence sits on a sprawling 2.1+ acre lot, offering both a move-in-ready dream and the potential to extend or build anew. Step inside and experience the epitome of upscale living with 4+1 spacious bedrooms and 8 luxurious bathrooms each bedroom boasting its own ensuite for unparalleled comfort and privacy. The chefs kitchen, at the core, is a culinary masterpiece, outfitted with high-end appliances and premium finishes, designed to inspire gourmet creations and unforgettable gatherings. The thoughtfully designed layout includes dual balconies on the second floor, offering tranquil views of the manicured grounds, and a straight chair lift for enhanced accessibility. The massive basement offers limitless possibilities with a large recreation/home theatre room and a separate full nanny suite, ideal for multi-generational living or guest accommodations. The exterior is equally impressive: a 20-car driveway and 3-car garage provide unmatched parking, no septic tank a rarity in estate homes adds further convenience and peace of mind. This is more than just a home its a legacy property in a location where homes rarely come to market. Whether you desire to settle into its current elegance or extend and customize, the possibilities are as grand as the estate itself. Don't miss your chance to own this extraordinary residence - where luxury, space, and location converge. (id:60626)
RE/MAX Gold Realty Inc.
6798 Norcross Rd
Duncan, British Columbia
Welcome to Emandare Vineyard, a boutique 8.5-acre winery nestled in the stunning Cowichan Valley with sweeping views of Somenos Lake. Just minutes from town, this organically farmed estate produces sought after, terroir-driven wines that sell out each season. The beautifully renovated 1937 farmhouse and the modern 2-bed, 2-bath guest house (built in 2019) make this property ideal for multi-generational living or extended family retreats. Share in the dream of operating a thriving vineyard, expanding production, and hosting weddings or private events on this breathtaking property. A world class restaurant would be right at home here, and could be the center of this romantic destination. Featuring a modern winery and tasting room facility (built 2014), fenced gardens, fruit trees, and varietals including Pinot Noir, Sauvignon Blanc, Siegerrebe, Marechal Foch, Gewurztraminer, and Tempranillo, this is a rare opportunity to live and grow together in BC’s most sought-after wine region. (id:60626)
Sotheby's International Realty Canada
12698 Loyalist Parkway
Prince Edward County, Ontario
This luxurious estate is an executive, custom post and beam waterfront property on Picton Bay. With 1.3 acres of land, directly across the harbour from the Prince Edward Yacht Club, this home is a boat lovers paradise. Built in 2012, this magnificent retreat features vaulted ceilings, three spacious levels with five bedrooms and four bathrooms, a walkout patio on the lower level, and two stunning main-floor decks perfect for taking in the harbour view with your morning coffee. Over 5,000 total sq ft of living space to enjoy. A rare 2+2 car garage completes the picture. This beautiful place is a perfect gathering spot for friends and family and is an entertainers dream complete with hot tub, custom waterfront benches, fire pit, basketball & pickleball court, large boat dock with kayak launch, professional fitness room and more. Situated within the town limits, just minutes from all the amenities this lovely town has to offer. Located only 2.5 hours from Toronto, Prince Edward County is renowned for the beaches at Sandbanks Provincial Park, outstanding cuisine, wine, art galleries, wineries, golf, local markets and shops. Home to the Royal Hotel, which was recently awarded the prestigious MICHELIN Key, and our beloved historical Regent Theatre. Prince Edward Memorial Hospital is 10 minutes away and our new hospital is rising from the ground right behind the old one! If you have been considering buying a home in the County, this is the one you've been waiting for. Why not live where you love to visit? (id:60626)
Royal LePage Proalliance Realty
Royal LePage Signature Realty


